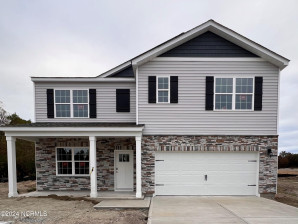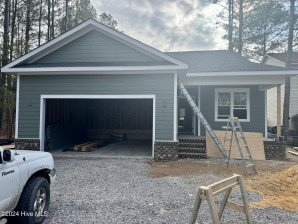744 Riverbirch Dr
Vass, NC 28394- Price $425,000
- Beds 4
- Baths 3.00
- Sq.Ft. 2,325
- Acres 0.26
- Year 2024
- DOM 189 Days
- Save
- Social
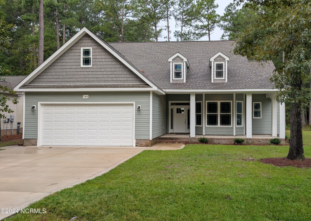
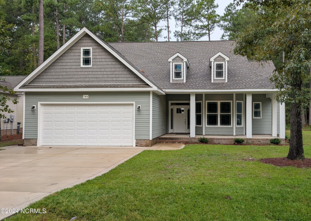
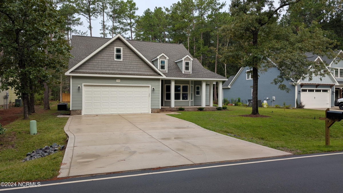
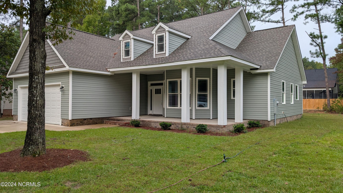
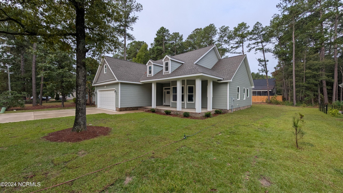
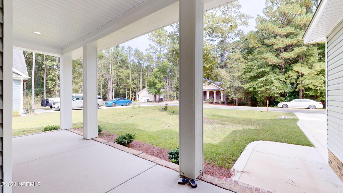
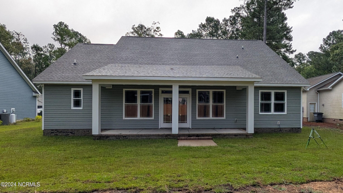
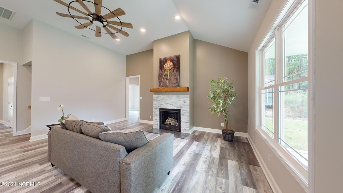
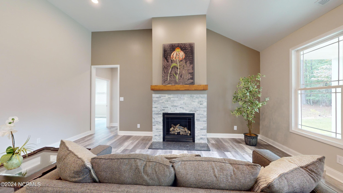
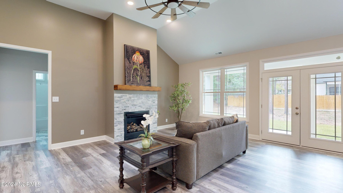
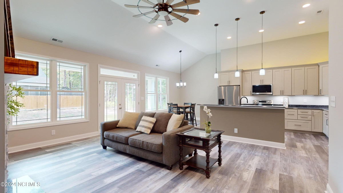
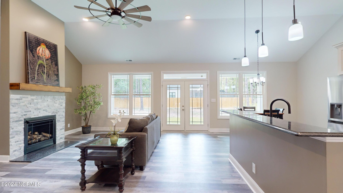
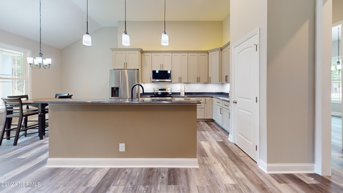
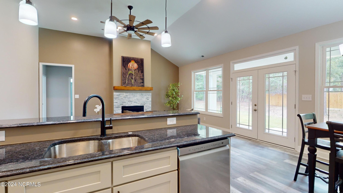
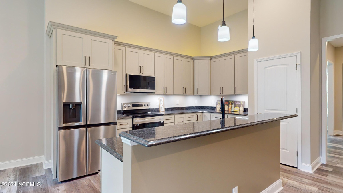
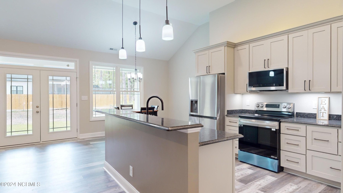
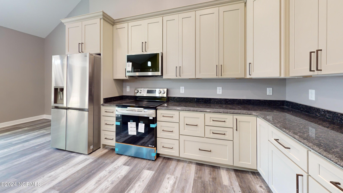
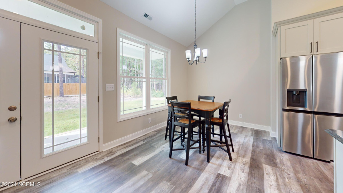
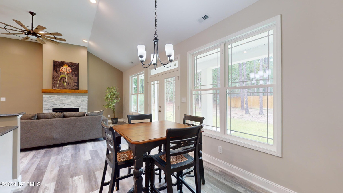
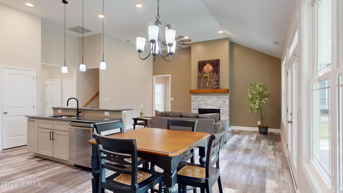
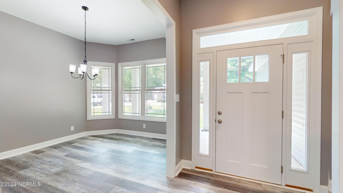
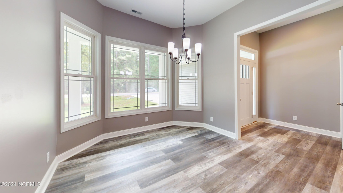
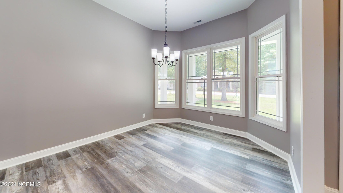
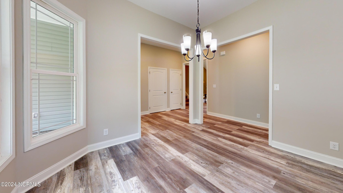
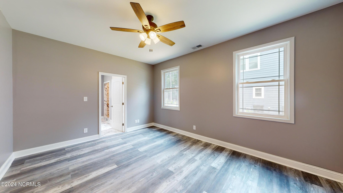
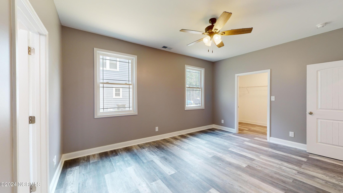
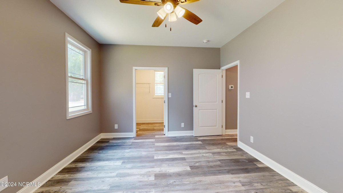
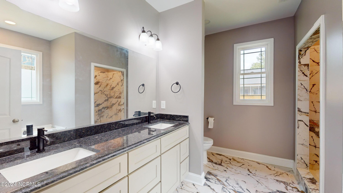
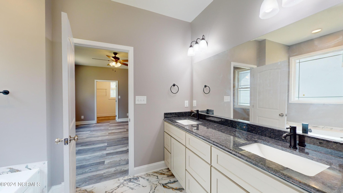
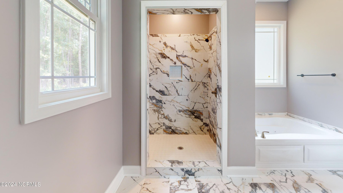
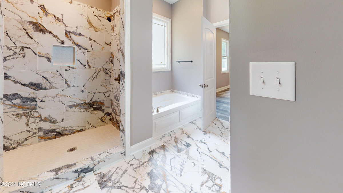
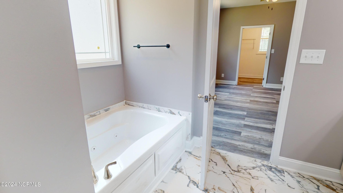
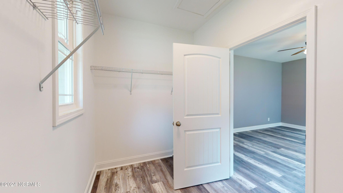
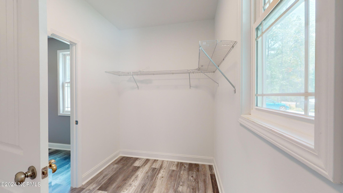
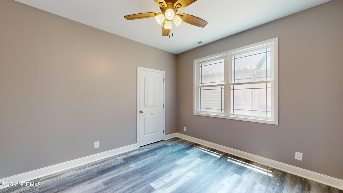
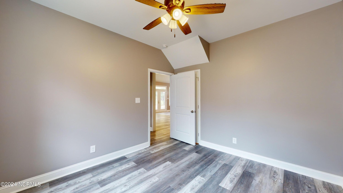
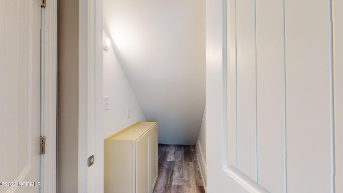
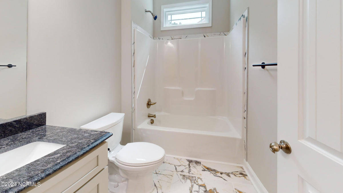
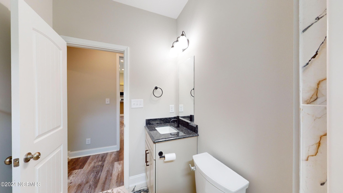
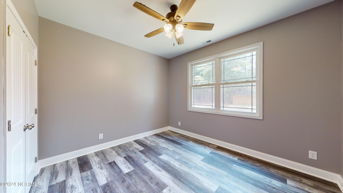
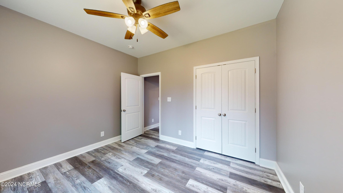
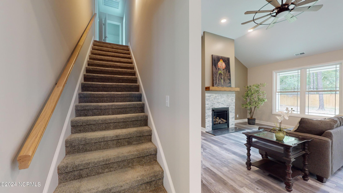
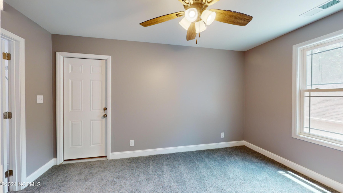
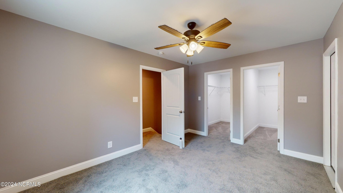
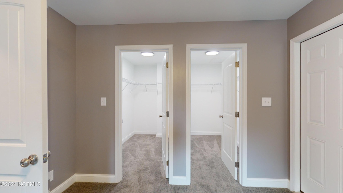
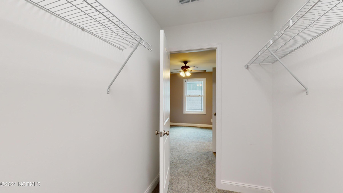
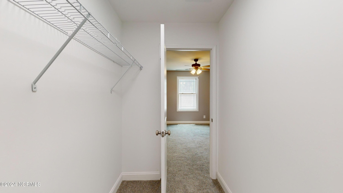
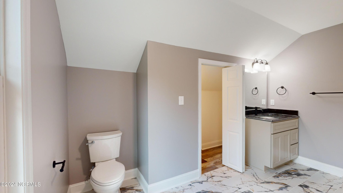
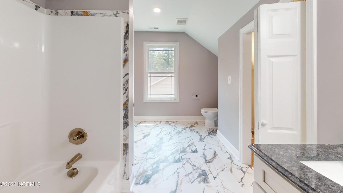
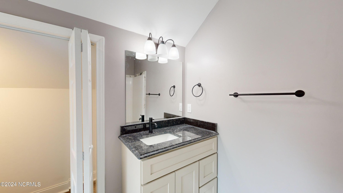
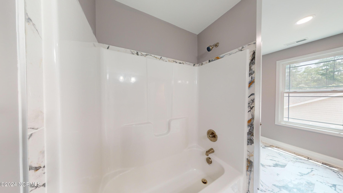
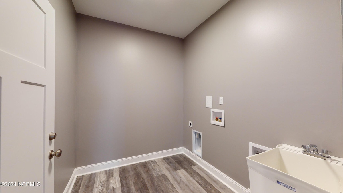
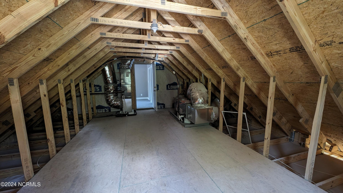
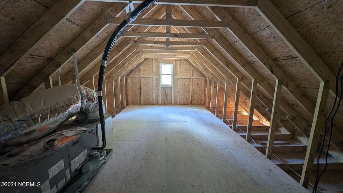
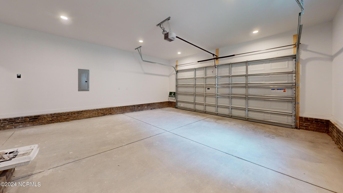
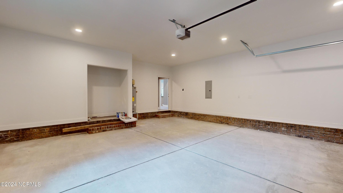
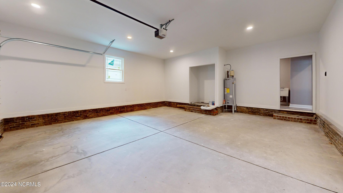

























































744 Riverbirch Dr, Vass, NC 28394
- Price $425,000
- Beds 4
- Baths 3.00
- Sq.Ft. 2,325
- Acres 0.26
- Year 2024
- Days 189
- Save
- Social
Welcome To This Lovely Traditional Home Offering 4 Spacious Bedrooms And 3 Full Bathrooms. The Open Floor Plan Seamlessly Connects The Living Room And Kitchen, Making It Perfect For Both Entertaining And Everyday Living. The Kitchen Features Soft-close Cabinets With Ample Drawers, Providing Plenty Of Storage Space, Along With A Cozy Breakfast Area For Casual Meals. For More Formal Occasions, Enjoy The Elegance Of The Dedicated Dining Room. Relax In The Beautiful Vaulted Living Room By The Stacked Stone Gas Fireplace, Surrounded By The Warmth And Beauty Of Lvp Flooring Throughout The Main Areas And Luxury Tile In The Bathrooms. The Master Suite Is A True Retreat, Complete With A Jetted Tub And A Large Walk-in Closet. Upstairs, Discover A Private Bedroom With Two Large Walk-in Closets And A Separate Bathroom. The Home Includes A Separate Laundry Room With A Sink For Added Convenience, And Walk-in Attic Storage Offers Extra Space For Your Belongings. Enjoy Outdoor Living On The Large Front Porch. Advantageous Wide Concrete Driveway For Ample Parking. Located In The Desirable Woodlake Community, This Home Provides Easy Access To The Front Gate And The Options Of Amenities To Enjoy. Experience The Perfect Blend Of Traditional Charm And Modern Convenience In This Beautiful Home.
Home Details
744 Riverbirch Dr Vass, NC 28394
- Status Active
- MLS® # 100448207
- Price $425,000
- Listed Date 11-01-2024
- Bedrooms 4
- Bathrooms 3.00
- Full Baths 3
- Square Footage 2,325
- Acres 0.26
- Year Built 2024
- Type Single Family Residence
Property History
- Date
- Details Price Reduced (from $445,000)
- Price $425,000
- Change -20000 ($-4.71%)
Community Information For 744 Riverbirch Dr Vass, NC 28394
Amenities For 744 Riverbirch Dr Vass, NC 28394
- Garages 2.00
Interior
- Appliances Dishwasher, stove/oven - Electric, microwave - Built-in
- Heating 0
Exterior
- Construction Active
Additional Information
- Date Listed June 03rd, 2024
Listing Details
- Listing Office Rhodes And Co Llc
Financials
- $/SqFt $183
Description Of 744 Riverbirch Dr Vass, NC 28394
Welcome To This Lovely Traditional Home Offering 4 Spacious Bedrooms And 3 Full Bathrooms. The Open Floor Plan Seamlessly Connects The Living Room And Kitchen, Making It Perfect For Both Entertaining And Everyday Living. The Kitchen Features Soft-close Cabinets With Ample Drawers, Providing Plenty Of Storage Space, Along With A Cozy Breakfast Area For Casual Meals. For More Formal Occasions, Enjoy The Elegance Of The Dedicated Dining Room. Relax In The Beautiful Vaulted Living Room By The Stacked Stone Gas Fireplace, Surrounded By The Warmth And Beauty Of Lvp Flooring Throughout The Main Areas And Luxury Tile In The Bathrooms. The Master Suite Is A True Retreat, Complete With A Jetted Tub And A Large Walk-in Closet. Upstairs, Discover A Private Bedroom With Two Large Walk-in Closets And A Separate Bathroom. The Home Includes A Separate Laundry Room With A Sink For Added Convenience, And Walk-in Attic Storage Offers Extra Space For Your Belongings. Enjoy Outdoor Living On The Large Front Porch. Advantageous Wide Concrete Driveway For Ample Parking. Located In The Desirable Woodlake Community, This Home Provides Easy Access To The Front Gate And The Options Of Amenities To Enjoy. Experience The Perfect Blend Of Traditional Charm And Modern Convenience In This Beautiful Home.
Interested in 744 Riverbirch Dr Vass, NC 28394 ?
Get Connected with a Local Expert
Mortgage Calculator For 744 Riverbirch Dr Vass, NC 28394
Home details on 744 Riverbirch Dr Vass, NC 28394:
This beautiful 4 beds 3.00 baths home is located at 744 Riverbirch Dr Vass, NC 28394 and listed at $425,000 with 2325.00 sqft of living space.
744 Riverbirch Dr was built in 2024 and sits on a 0.26 acre lot. This home is currently priced at $183 per square foot and has been on the market since November 01st, 2024.
If you’d like to request more information on 744 Riverbirch Dr please contact us to assist you with your real estate needs. To find similar homes like 744 Riverbirch Dr simply scroll down or you can find other homes for sale in Vass, the neighborhood of Woodlake or in 28394. By clicking the highlighted links you will be able to find more homes similar to 744 Riverbirch Dr. Please feel free to reach out to us at any time for help and thank you for using the uphomes website!
Home Details
744 Riverbirch Dr Vass, NC 28394
- Status Active
- MLS® # 100448207
- Price $425,000
- Listed Date 11-01-2024
- Bedrooms 4
- Bathrooms 3.00
- Full Baths 3
- Square Footage 2,325
- Acres 0.26
- Year Built 2024
- Type Single Family Residence
Property History
- Date
- Details Price Reduced (from $445,000)
- Price $425,000
- Change -20000 ($-4.71%)
Community Information For 744 Riverbirch Dr Vass, NC 28394
Amenities For 744 Riverbirch Dr Vass, NC 28394
- Garages 2.00
Interior
- Appliances Dishwasher, stove/oven - Electric, microwave - Built-in
- Heating 0
Exterior
- Construction Active
Additional Information
- Date Listed June 03rd, 2024
Listing Details
- Listing Office Rhodes And Co Llc
Financials
- $/SqFt $183
Homes Similar to 744 Riverbirch Dr Vass, NC 28394
View in person

Call Inquiry

Share This Property
744 Riverbirch Dr Vass, NC 28394
MLS® #: 100448207
Pre-Approved
Communities in Vass, NC
Vass, North Carolina
Other Cities of North Carolina
The data relating to real estate on this web site comes in part from the Internet Data Exchange program of North Carolina Regional MLS LLC, and is updated as of 2025-05-09 06:52:42 PDT. All information is deemed reliable but not guaranteed and should be independently verified. All properties are subject to prior sale, change, or withdrawal. Neither listing broker(s) nor Uphomes Inc. shall be responsible for any typographical errors, misinformation, or misprints, and shall be held totally harmless from any damages arising from reliance upon these data. Click here for more details.
