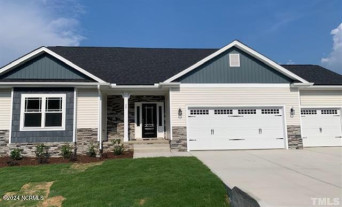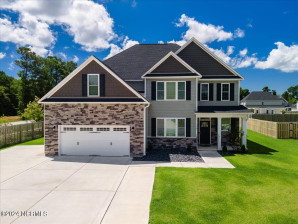505 Red Drum Way, Swansboro, NC 28584
- Price $523,340
- Beds 4
- Baths 4.00
- Sq.Ft. 2,913
- Acres 0.51
- Year 2024
- Days 362
- Save
- Social
Interested in 505 Red Drum Way Swansboro, NC 28584 ?
Get Connected with a Local Expert
Mortgage Calculator For 505 Red Drum Way Swansboro, NC 28584
Home details on 505 Red Drum Way Swansboro, NC 28584:
This beautiful 4 beds 4.00 baths home is located at 505 Red Drum Way Swansboro, NC 28584 and listed at $523,340 with 2913.00 sqft of living space.
505 Red Drum Way was built in 2024 and sits on a 0.51 acre lot. This home is currently priced at $180 per square foot and has been on the market since April 28th, 2024.
If you’d like to request more information on 505 Red Drum Way please contact us to assist you with your real estate needs. To find similar homes like 505 Red Drum Way simply scroll down or you can find other homes for sale in Swansboro, the neighborhood of Bluffs Point or in 28584. By clicking the highlighted links you will be able to find more homes similar to 505 Red Drum Way. Please feel free to reach out to us at any time for help and thank you for using the uphomes website!
Homes Similar to 505 Red Drum Way Swansboro, NC 28584
Popular Home Searches in Swansboro
Communities in Swansboro, NC
Swansboro, North Carolina
Other Cities of North Carolina
The data relating to real estate on this web site comes in part from the Internet Data Exchange program of North Carolina Regional MLS LLC, and is updated as of 2025-04-25 11:30:21 PDT. All information is deemed reliable but not guaranteed and should be independently verified. All properties are subject to prior sale, change, or withdrawal. Neither listing broker(s) nor Uphomes Inc. shall be responsible for any typographical errors, misinformation, or misprints, and shall be held totally harmless from any damages arising from reliance upon these data. Click here for more details.
























