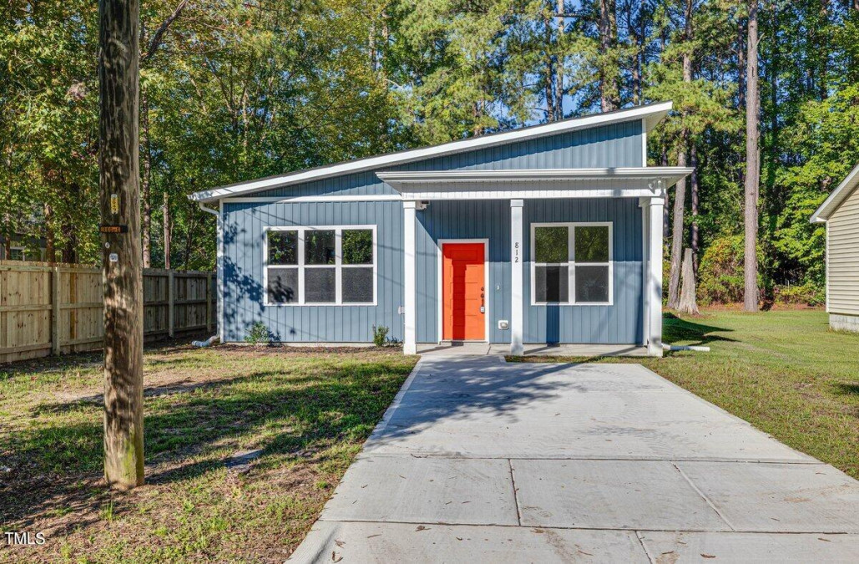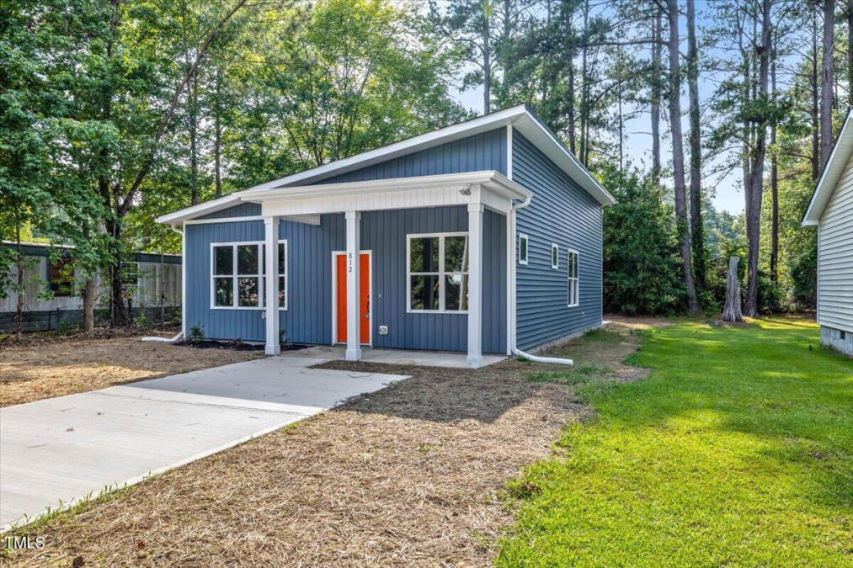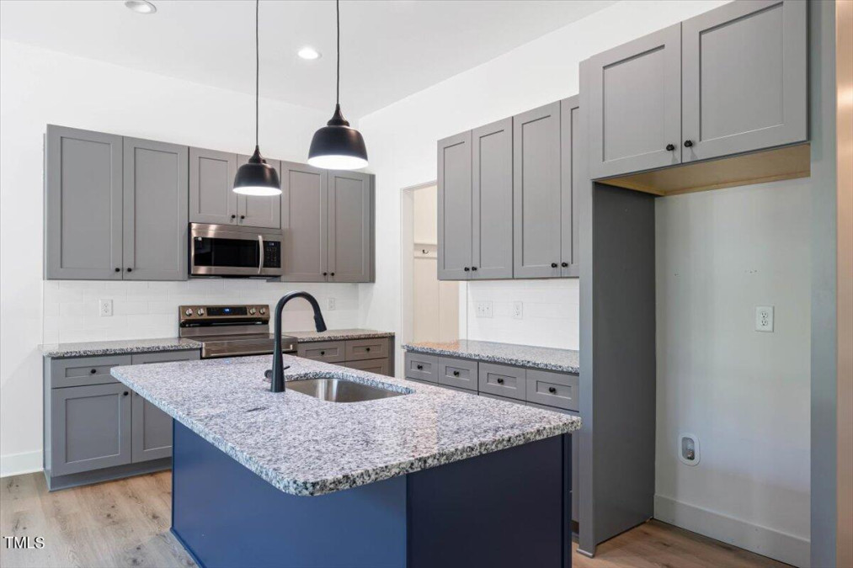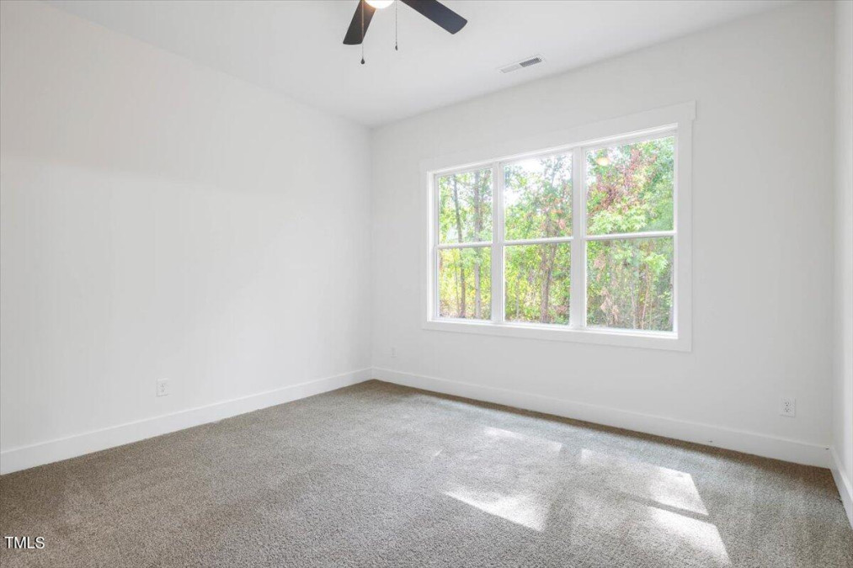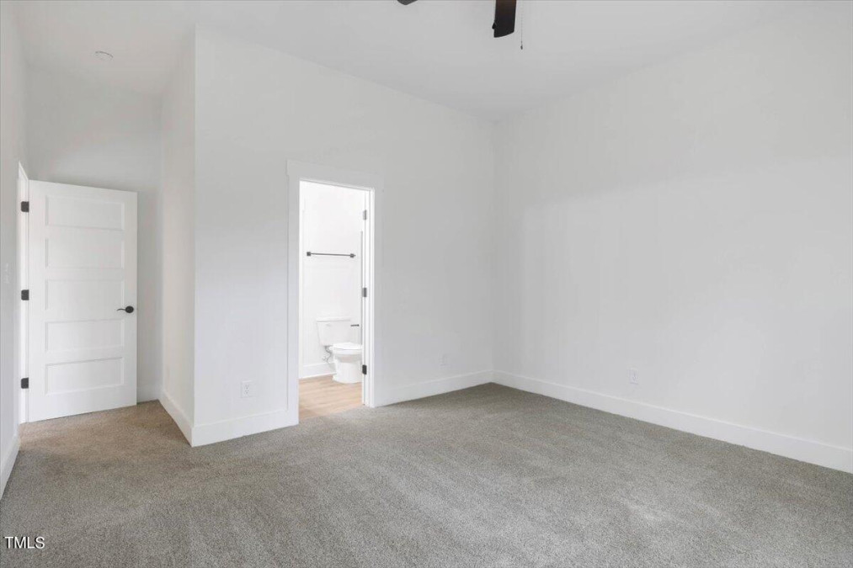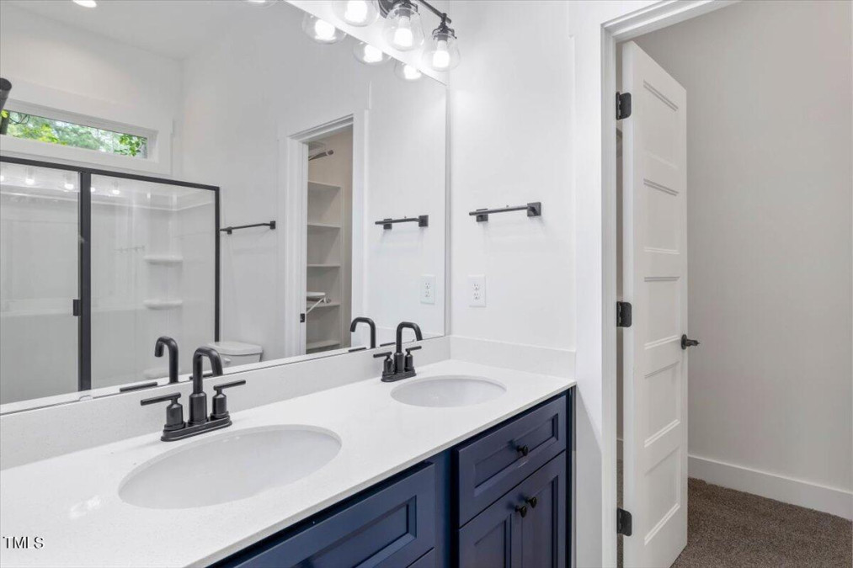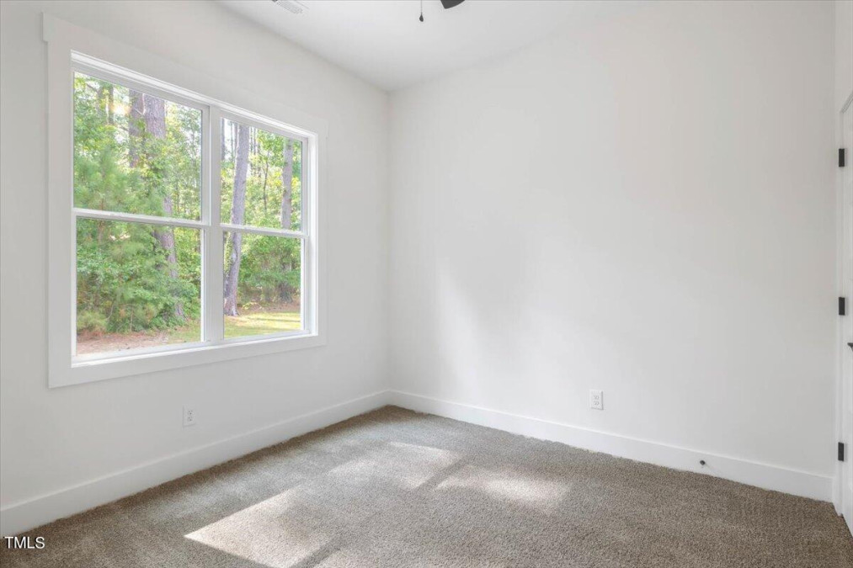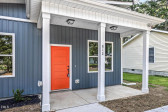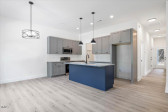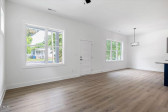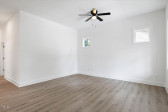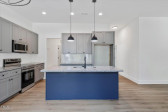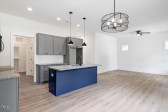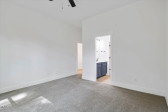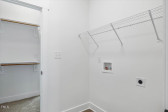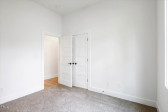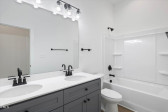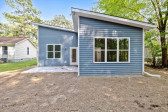812 East St, Smithfield, NC 27577
- Price $265,000
- Beds 3
- Baths 2.00
- Sq.Ft. 1,402
- Acres 0.15
- Year 2024
- Days 167
- Save
- Social
Interested in 812 East St Smithfield, NC 27577 ?
Get Connected with a Local Expert
Mortgage Calculator For 812 East St Smithfield, NC 27577
Home details on 812 East St Smithfield, NC 27577:
This beautiful 3 beds 2.00 baths home is located at 812 East St Smithfield, NC 27577 and listed at $265,000 with 1402 sqft of living space.
812 East St was built in 2024 and sits on a 0.15 acre lot. This home is currently priced at $189 per square foot and has been on the market since November 09th, 2024.
If you’d like to request more information on 812 East St please contact us to assist you with your real estate needs. To find similar homes like 812 East St simply scroll down or you can find other homes for sale in Smithfield, the neighborhood of Woodall Heights or in 27577. By clicking the highlighted links you will be able to find more homes similar to 812 East St. Please feel free to reach out to us at any time for help and thank you for using the uphomes website!
Homes Similar to 812 East St Smithfield, NC 27577
Popular Home Searches in Smithfield
Communities in Smithfield, NC
Smithfield, North Carolina
Other Cities of North Carolina
© 2025 Triangle MLS, Inc. of North Carolina. All rights reserved.
 The data relating to real estate for sale on this web site comes in part from the Internet Data ExchangeTM Program of the Triangle MLS, Inc. of Cary. Real estate listings held by brokerage firms other than Uphomes Inc are marked with the Internet Data Exchange TM logo or the Internet Data ExchangeTM thumbnail logo (the TMLS logo) and detailed information about them includes the name of the listing firms.
The data relating to real estate for sale on this web site comes in part from the Internet Data ExchangeTM Program of the Triangle MLS, Inc. of Cary. Real estate listings held by brokerage firms other than Uphomes Inc are marked with the Internet Data Exchange TM logo or the Internet Data ExchangeTM thumbnail logo (the TMLS logo) and detailed information about them includes the name of the listing firms.
Listings marked with an icon are provided courtesy of the Triangle MLS, Inc. of North Carolina, Click here for more details.

