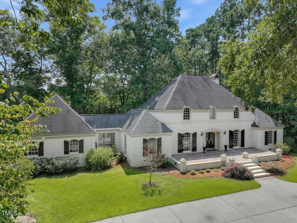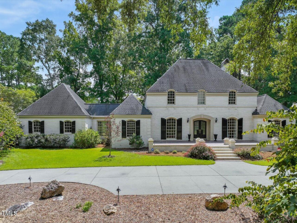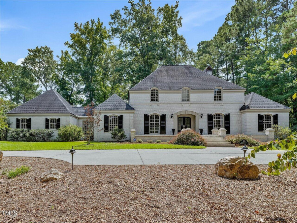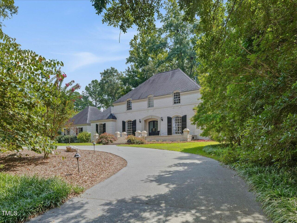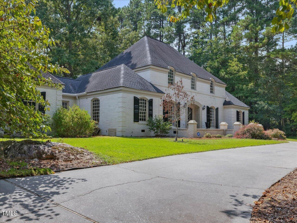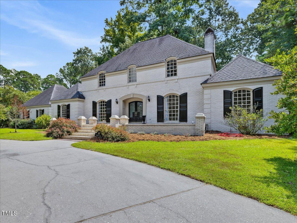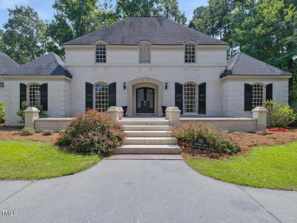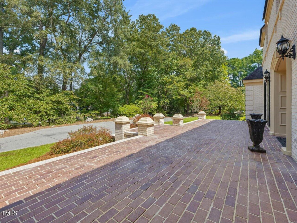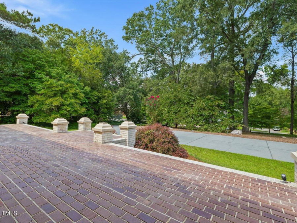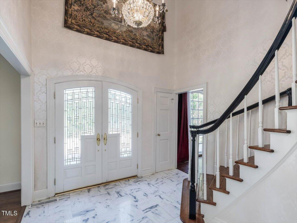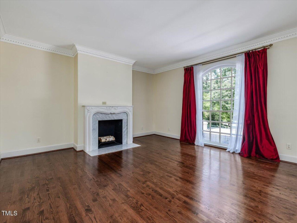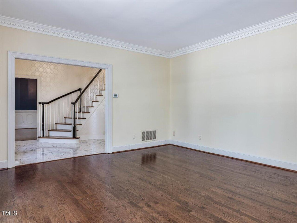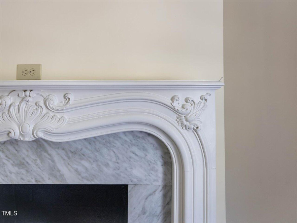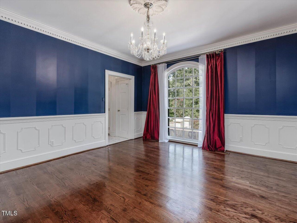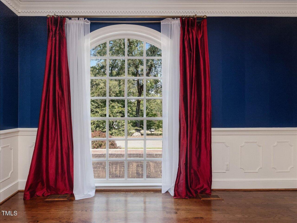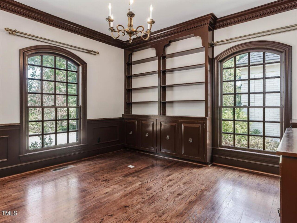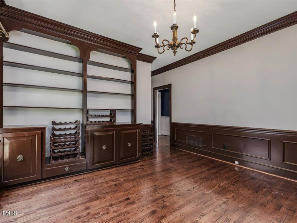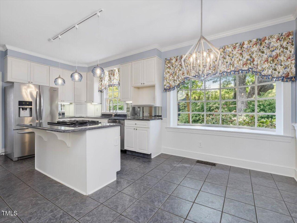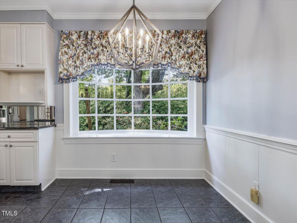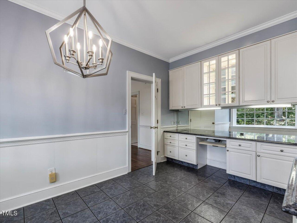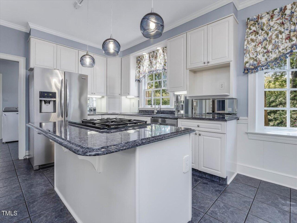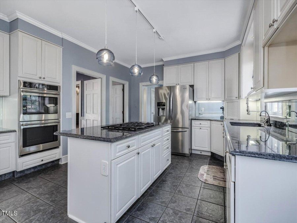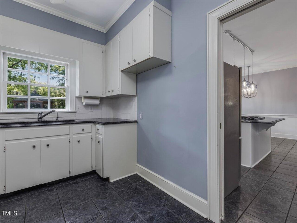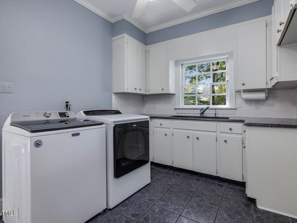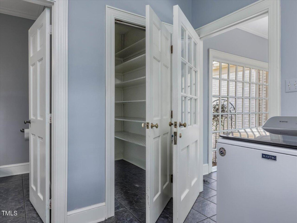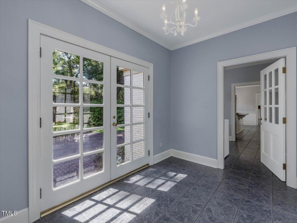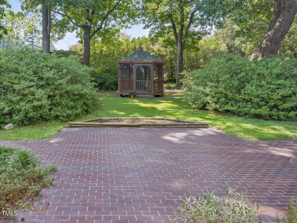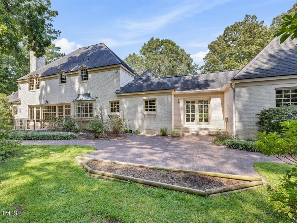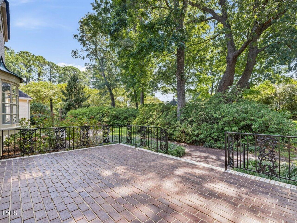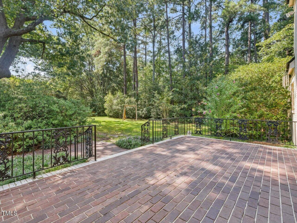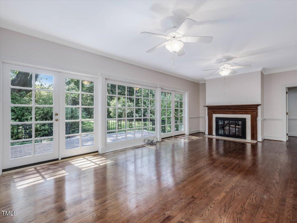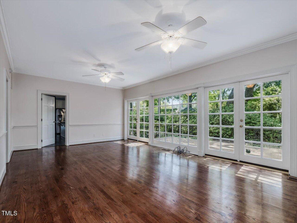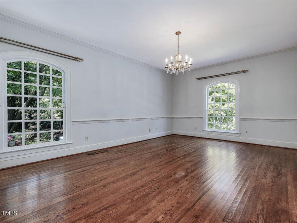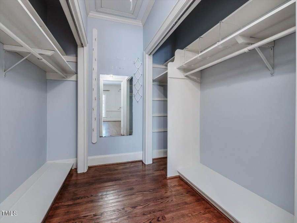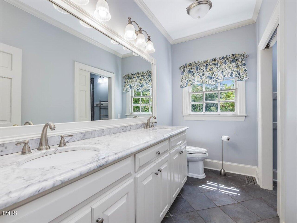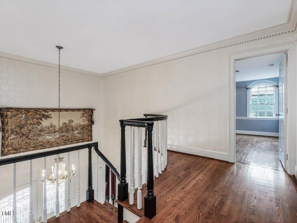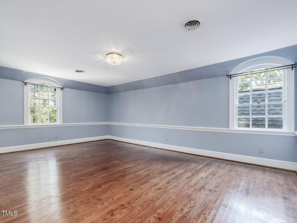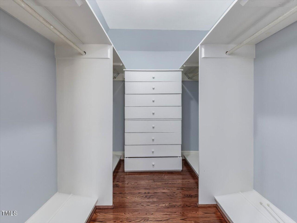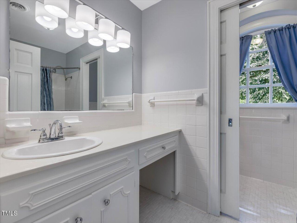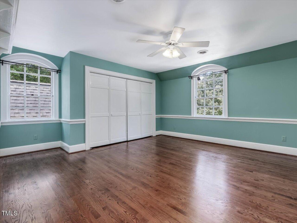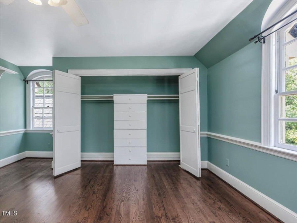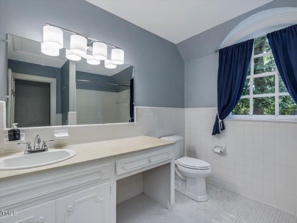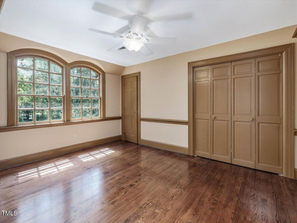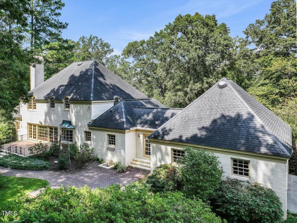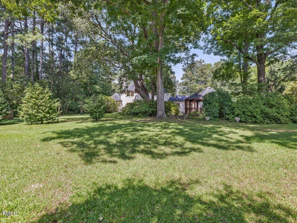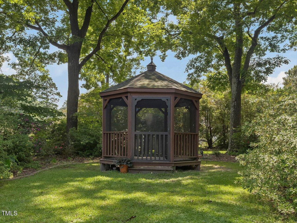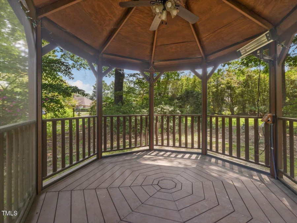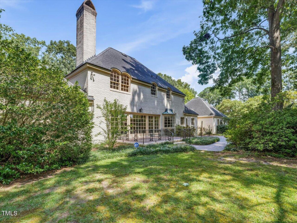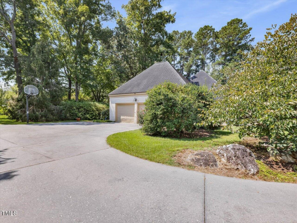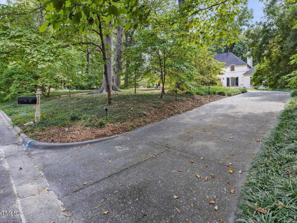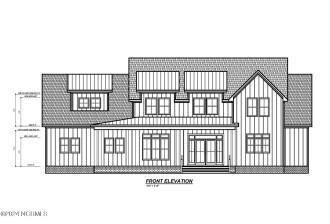515 Rosewood Dr, Smithfield, NC 27577
- Price $820,000
- Beds 4
- Baths 4.00
- Sq.Ft. 3,526
- Acres 1.22
- Year 1974
- Days 160
- Save
- Social
Interested in 515 Rosewood Dr Smithfield, NC 27577 ?
Get Connected with a Local Expert
Mortgage Calculator For 515 Rosewood Dr Smithfield, NC 27577
Home details on 515 Rosewood Dr Smithfield, NC 27577:
This beautiful 4 beds 4.00 baths home is located at 515 Rosewood Dr Smithfield, NC 27577 and listed at $820,000 with 3526 sqft of living space.
515 Rosewood Dr was built in 1974 and sits on a 1.22 acre lot. This home is currently priced at $233 per square foot and has been on the market since November 13th, 2024.
If you’d like to request more information on 515 Rosewood Dr please contact us to assist you with your real estate needs. To find similar homes like 515 Rosewood Dr simply scroll down or you can find other homes for sale in Smithfield, the neighborhood of E J Wellons or in 27577. By clicking the highlighted links you will be able to find more homes similar to 515 Rosewood Dr. Please feel free to reach out to us at any time for help and thank you for using the uphomes website!
Homes Similar to 515 Rosewood Dr Smithfield, NC 27577
Popular Home Searches in Smithfield
Communities in Smithfield, NC
Smithfield, North Carolina
Other Cities of North Carolina
© 2025 Triangle MLS, Inc. of North Carolina. All rights reserved.
 The data relating to real estate for sale on this web site comes in part from the Internet Data ExchangeTM Program of the Triangle MLS, Inc. of Cary. Real estate listings held by brokerage firms other than Uphomes Inc are marked with the Internet Data Exchange TM logo or the Internet Data ExchangeTM thumbnail logo (the TMLS logo) and detailed information about them includes the name of the listing firms.
The data relating to real estate for sale on this web site comes in part from the Internet Data ExchangeTM Program of the Triangle MLS, Inc. of Cary. Real estate listings held by brokerage firms other than Uphomes Inc are marked with the Internet Data Exchange TM logo or the Internet Data ExchangeTM thumbnail logo (the TMLS logo) and detailed information about them includes the name of the listing firms.
Listings marked with an icon are provided courtesy of the Triangle MLS, Inc. of North Carolina, Click here for more details.

