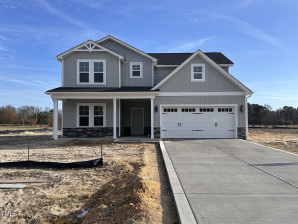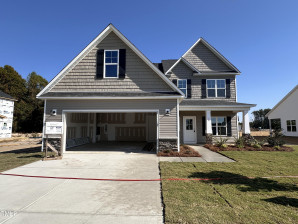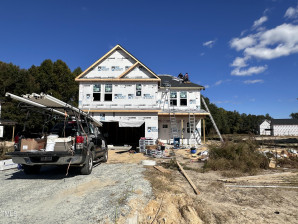266 New Twin Branch Ct
Smithfield, NC 27577- Price $356,900
- Beds 5
- Baths 4.00
- Sq.Ft. 2,628
- Acres 0.16
- Year 2025
- DOM 108 Days
- Save
- Social










































































































266 New Twin Branch Ct, Smithfield, NC 27577
- Price $356,900
- Beds 5
- Baths 4.00
- Sq.Ft. 2,628
- Acres 0.16
- Year 2025
- Days 108
- Save
- Social
Jan-feb Closing. 1k Deposit. The 2628 Plan By Adams Homes. You Would Not Believe How Much Space This Home Truly Has Until You Step Into It. When You First Pull In, You're Greeted By A Long Driveway That Can Fit Four Vehicles On Top Of The Two Spaces Inside Of The Garage. Walking In The Front Door You'll Find Off The Foyer A Spacious Formal Dining Room With A Tray Ceiling Adorned With Crown Molding And Along The Lower Part Of The Walls Wainscoting, Bringing An Air Of Elegance To Your Dining Experience. Step Through The Formal Dining Room Into The Kitchen With A Large Center Island Perfect For Relaxing And Enjoying Your Morning Cup Of Coffee. The Kitchen Receives The Benefit Of Two Windows, Filling It With Natural Light. You'll Also Find The Latest Fridgidaire's Gallery Appliances With The Included Oven, Microwave And Dishwasher. The Stove And Microwave That Come With This Home Have Multiple Features Including Both Being Convection Ovens And Also Boast An Air Fryer Setting! It'll Be Like Having Two Ovens When You Cook All That Delicious Food When You Have Guests Over. Across From The Kitchen Is A Cozy Family Room With A Corner Fireplace, Ideally Situated For Everyone To Gather Around When The Nights Start To Get Colder. From The Family Room Step Into The First Floor Master Suite, With The Sleeping Quarters Boasting A Tray Ceiling With Crown Molding, Giving You That Feeling Of Openness And Elegance. The Master Bathroom Boasts A Large Double Vanity And Your Choice Of Either A Luxurious Soaking Tub Or A Separate Tile Walk-in Shower. The Master Closet Also Boasts Plenty Of Space For All Of Your Favorite Outfits. Head Upstairs And There You'll Be Greeted By Four Generous Guest Bedrooms And Two Guest Bathrooms, More Than Enough For You, Your Family And Any Guests Who Stay With You. To Top It All Off There Is Also A Massive Bonus Room Up At The Front Of The Home. This Provides The Perfect Space For Watching Your Favorite Tv Show Or Movies, Playing Your Favorite Video, Board And/or Card Games, Or Just A Relaxing Space To Unwind. Hurry In Today To See This Beautiful Home And Make It Yours! Contact The Listing Agent For Further Details. ***images Are Of A Finished Example. See Second Image For Current Stage Of Construction***
Home Details
266 New Twin Branch Ct Smithfield, NC 27577
- Status Active
- MLS® # 10059147
- Price $356,900
- Listed Date 01-04-2025
- Bedrooms 5
- Bathrooms 4.00
- Full Baths 3
- Half Baths 1
- Square Footage 2,628
- Acres 0.16
- Year Built 2025
- Type Single Family Residence
Community Information For 266 New Twin Branch Ct Smithfield, NC 27577
- Address 266 New Twin Branch Ct
- Subdivision Elk Creek West
- City Smithfield
- County Johnston
- State NC
- Zip Code 27577
School Information
- Elementary Johnston W Smithfield
- Middle Johnston Smithfield
- High Johnston Smithfield Selma
Interior
- Heating Central
Exterior
- Construction Active
Additional Information
- Date Listed October 18th, 2024
Listing Details
- Listing Office Adams Homes Realty, Inc
Financials
- $/SqFt $136
Description Of 266 New Twin Branch Ct Smithfield, NC 27577
Jan-feb Closing. 1k Deposit. The 2628 Plan By Adams Homes. You Would Not Believe How Much Space This Home Truly Has Until You Step Into It. When You First Pull In, You're Greeted By A Long Driveway That Can Fit Four Vehicles On Top Of The Two Spaces Inside Of The Garage. Walking In The Front Door You'll Find Off The Foyer A Spacious Formal Dining Room With A Tray Ceiling Adorned With Crown Molding And Along The Lower Part Of The Walls Wainscoting, Bringing An Air Of Elegance To Your Dining Experience. Step Through The Formal Dining Room Into The Kitchen With A Large Center Island Perfect For Relaxing And Enjoying Your Morning Cup Of Coffee. The Kitchen Receives The Benefit Of Two Windows, Filling It With Natural Light. You'll Also Find The Latest Fridgidaire's Gallery Appliances With The Included Oven, Microwave And Dishwasher. The Stove And Microwave That Come With This Home Have Multiple Features Including Both Being Convection Ovens And Also Boast An Air Fryer Setting! It'll Be Like Having Two Ovens When You Cook All That Delicious Food When You Have Guests Over. Across From The Kitchen Is A Cozy Family Room With A Corner Fireplace, Ideally Situated For Everyone To Gather Around When The Nights Start To Get Colder. From The Family Room Step Into The First Floor Master Suite, With The Sleeping Quarters Boasting A Tray Ceiling With Crown Molding, Giving You That Feeling Of Openness And Elegance. The Master Bathroom Boasts A Large Double Vanity And Your Choice Of Either A Luxurious Soaking Tub Or A Separate Tile Walk-in Shower. The Master Closet Also Boasts Plenty Of Space For All Of Your Favorite Outfits. Head Upstairs And There You'll Be Greeted By Four Generous Guest Bedrooms And Two Guest Bathrooms, More Than Enough For You, Your Family And Any Guests Who Stay With You. To Top It All Off There Is Also A Massive Bonus Room Up At The Front Of The Home. This Provides The Perfect Space For Watching Your Favorite Tv Show Or Movies, Playing Your Favorite Video, Board And/or Card Games, Or Just A Relaxing Space To Unwind. Hurry In Today To See This Beautiful Home And Make It Yours! Contact The Listing Agent For Further Details. ***images Are Of A Finished Example. See Second Image For Current Stage Of Construction***
Interested in 266 New Twin Branch Ct Smithfield, NC 27577 ?
Get Connected with a Local Expert
Mortgage Calculator For 266 New Twin Branch Ct Smithfield, NC 27577
Home details on 266 New Twin Branch Ct Smithfield, NC 27577:
This beautiful 5 beds 4.00 baths home is located at 266 New Twin Branch Ct Smithfield, NC 27577 and listed at $356,900 with 2628 sqft of living space.
266 New Twin Branch Ct was built in 2025 and sits on a 0.16 acre lot. This home is currently priced at $136 per square foot and has been on the market since January 04th, 2025.
If you’d like to request more information on 266 New Twin Branch Ct please contact us to assist you with your real estate needs. To find similar homes like 266 New Twin Branch Ct simply scroll down or you can find other homes for sale in Smithfield, the neighborhood of Elk Creek West or in 27577. By clicking the highlighted links you will be able to find more homes similar to 266 New Twin Branch Ct. Please feel free to reach out to us at any time for help and thank you for using the uphomes website!
Home Details
266 New Twin Branch Ct Smithfield, NC 27577
- Status Active
- MLS® # 10059147
- Price $356,900
- Listed Date 01-04-2025
- Bedrooms 5
- Bathrooms 4.00
- Full Baths 3
- Half Baths 1
- Square Footage 2,628
- Acres 0.16
- Year Built 2025
- Type Single Family Residence
Community Information For 266 New Twin Branch Ct Smithfield, NC 27577
- Address 266 New Twin Branch Ct
- Subdivision Elk Creek West
- City Smithfield
- County Johnston
- State NC
- Zip Code 27577
School Information
- Elementary Johnston W Smithfield
- Middle Johnston Smithfield
- High Johnston Smithfield Selma
Interior
- Heating Central
Exterior
- Construction Active
Additional Information
- Date Listed October 18th, 2024
Listing Details
- Listing Office Adams Homes Realty, Inc
Financials
- $/SqFt $136
Homes Similar to 266 New Twin Branch Ct Smithfield, NC 27577
View in person

Call Inquiry

Share This Property
266 New Twin Branch Ct Smithfield, NC 27577
MLS® #: 10059147
Pre-Approved
Communities in Smithfield, NC
Smithfield, North Carolina
Other Cities of North Carolina
© 2025 Triangle MLS, Inc. of North Carolina. All rights reserved.
 The data relating to real estate for sale on this web site comes in part from the Internet Data ExchangeTM Program of the Triangle MLS, Inc. of Cary. Real estate listings held by brokerage firms other than Uphomes Inc are marked with the Internet Data Exchange TM logo or the Internet Data ExchangeTM thumbnail logo (the TMLS logo) and detailed information about them includes the name of the listing firms.
The data relating to real estate for sale on this web site comes in part from the Internet Data ExchangeTM Program of the Triangle MLS, Inc. of Cary. Real estate listings held by brokerage firms other than Uphomes Inc are marked with the Internet Data Exchange TM logo or the Internet Data ExchangeTM thumbnail logo (the TMLS logo) and detailed information about them includes the name of the listing firms.
Listings marked with an icon are provided courtesy of the Triangle MLS, Inc. of North Carolina, Click here for more details.




