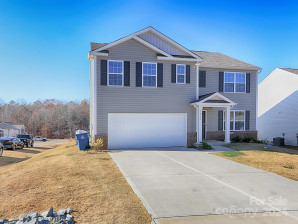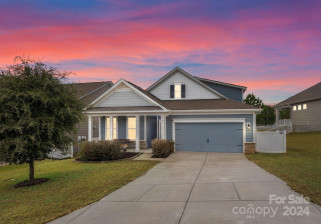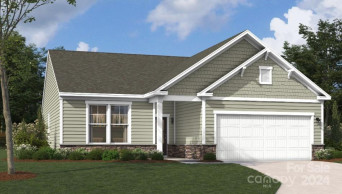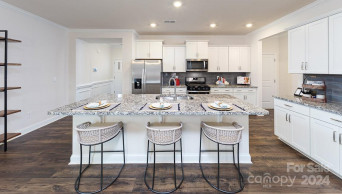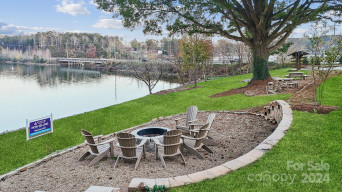4326 Reed Creek Dr
Sherrills Ford, NC 28673- Price $349,990
- Beds 4
- Baths 4.00
- Sq.Ft. 0
- Acres 0.04
- Year 2023
- DOM 106 Days
- Save
- Social

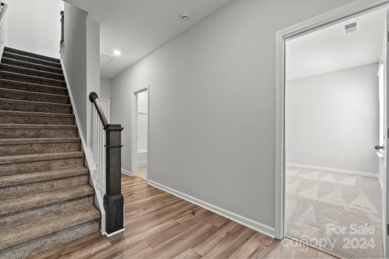

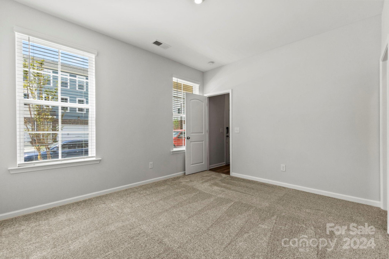
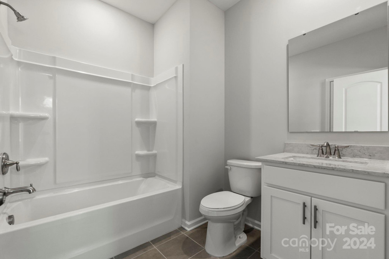
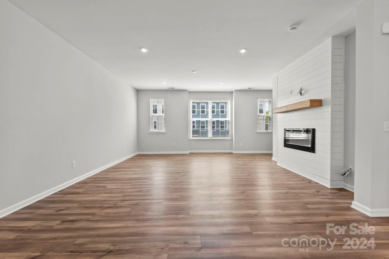
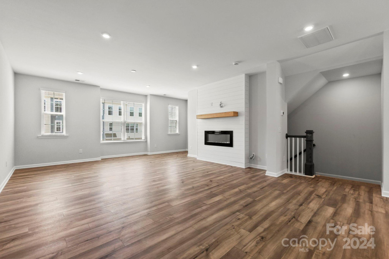





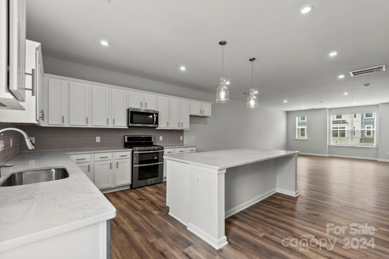
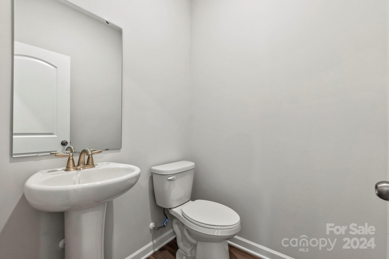
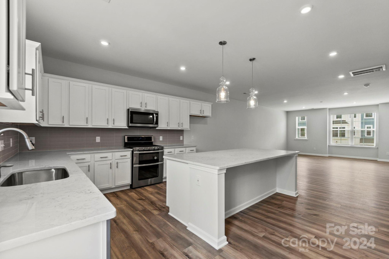
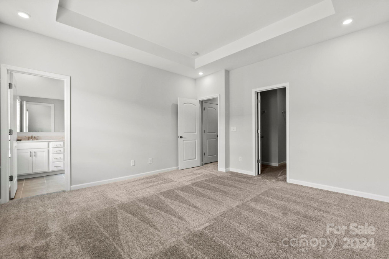
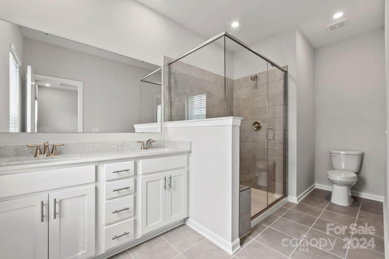
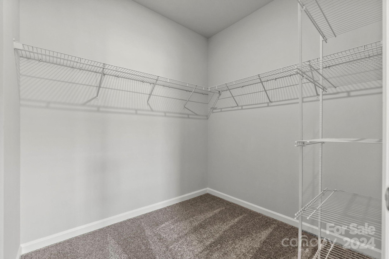
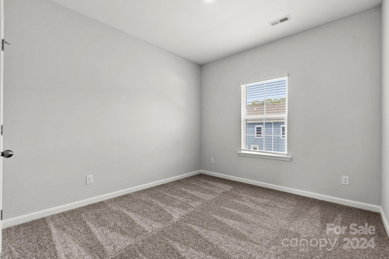


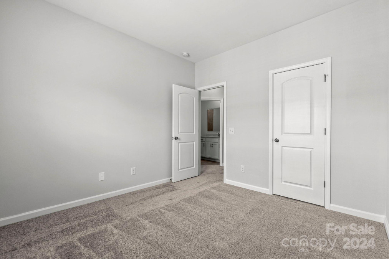
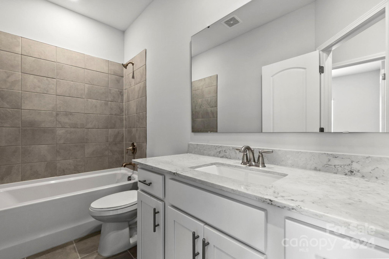

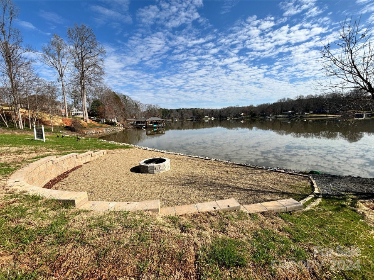

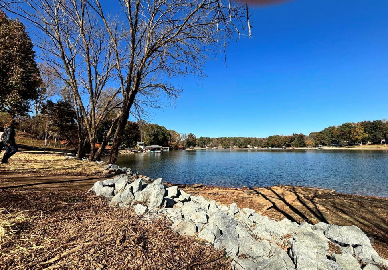

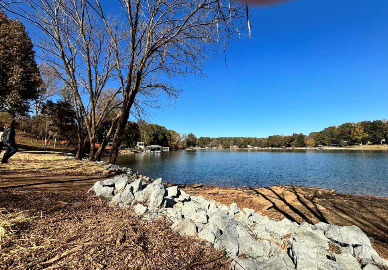
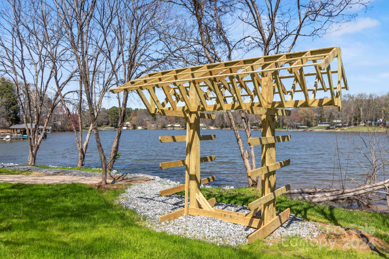


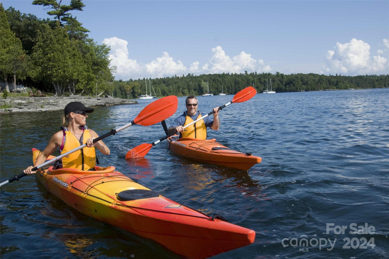

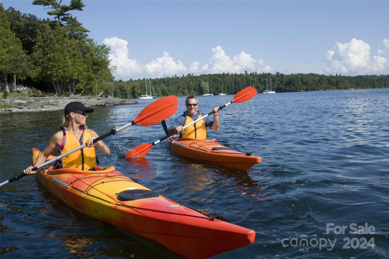

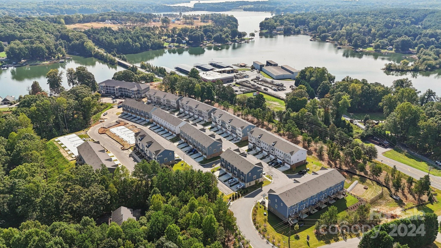

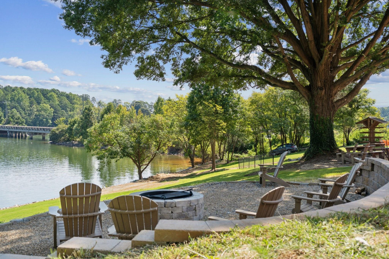
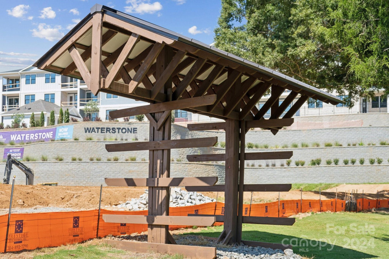
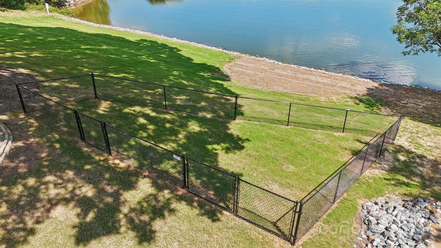
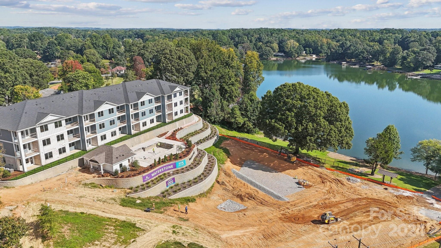
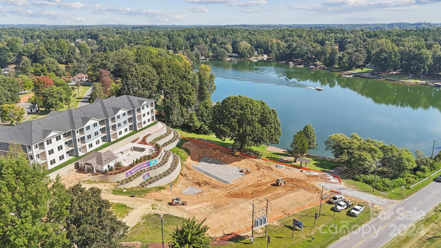
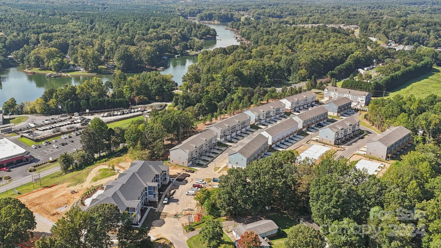
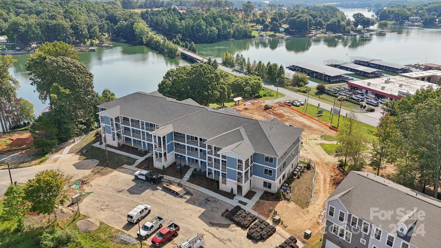
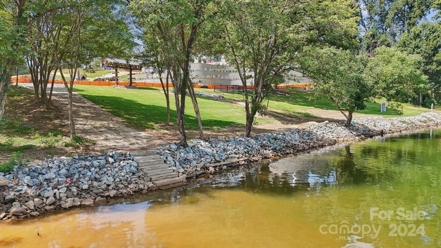
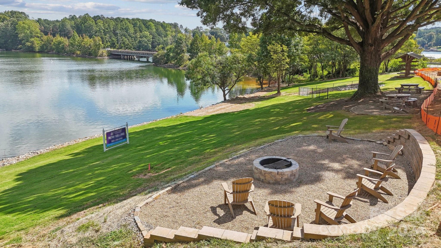
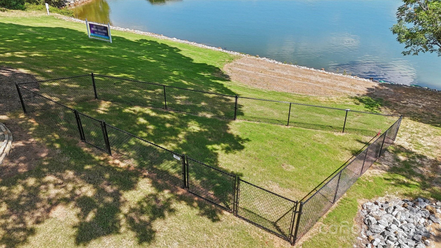
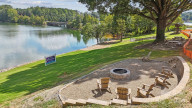

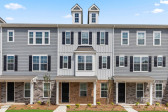





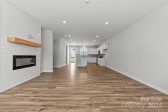
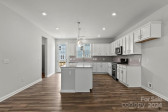









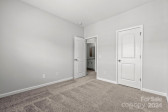
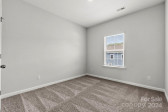


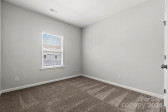

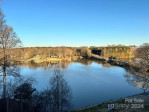

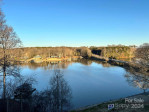


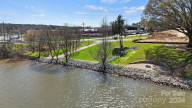

















4326 Reed Creek Dr, Sherrills Ford, NC 28673
- Price $349,990
- Beds 4
- Baths 4.00
- Sq.Ft. 0
- Acres 0.04
- Year 2023
- Days 106
- Save
- Social
Indulge In Luxury Lake Living At Its Finest This Summer At The Waterstone Community, Nestled Along T he Breathtaking Shores Of Lake Norman. Spend Weekends Immersed In Serene Activities Like Boating, Kayaking, And Leisurely Strolls Along The 400' Of Lake Shoreline. With Lawn Care Covered, You'll Have Ample Time To Unwind At The Pool And Cabana Or Explore The Pristine Waters Via Kayak, Canoe, Or Paddle Board From The Convenient Community Launch. Bond With Your Furry Friend At The Dog Park, Enjoy Serene Picnics, And Cozy Evenings By The Large Lakeside Fire Pit. This Stunning New Construction Townhome Boasts Impeccable Design With Lake Norman Marina Just Minutes Away. With Proximity To Shopping, Dining, And Outdoor Recreation At Lake Norman And Mountain Creek Park. Waterstone Is Resort Style Living Without Leaving Home!
Home Details
4326 Reed Creek Dr Sherrills Ford, NC 28673
- Status Under Contract
- MLS® # 4170774
- Price $349,990
- Listed Date 08-09-2024
- Bedrooms 4
- Bathrooms 4.00
- Full Baths 3
- Half Baths 1
- Acres 0.04
- Year Built 2023
- Unit Number #47
- Type Townhouse
Property History
- Date 25/08/2024
- Details Price Reduced (from $452,090)
- Price $349,990
- Change -102100 ($-29.17%)
Community Information For 4326 Reed Creek Dr Sherrills Ford, NC 28673
- Address 4326 Reed Creek Dr
- Subdivision Waterstone
- City Sherrills Ford
- County Catawba
- State NC
- Zip Code 28673
School Information
- Elementary Sherrills Ford
- Middle Mill Creek
- High Bandys
Amenities For 4326 Reed Creek Dr Sherrills Ford, NC 28673
- Garages Attached Garage, Garage Faces Front
Interior
- Appliances Dishwasher, disposal, double Oven, gas Cooktop, gas Water Heater, microwave
- Heating Natural Gas
Exterior
- Construction Active Under Contract
Additional Information
- Date Listed August 09th, 2024
Listing Details
- Listing Office Ccnc Realty Group Llc
Financials
- $/SqFt $0
Description Of 4326 Reed Creek Dr Sherrills Ford, NC 28673
Indulge In Luxury Lake Living At Its Finest This Summer At The Waterstone Community, Nestled Along The Breathtaking Shores Of Lake Norman. Spend Weekends Immersed In Serene Activities Like Boating, Kayaking, And Leisurely Strolls Along The 400' Of Lake Shoreline. With Lawn Care Covered, You'll Have Ample Time To Unwind At The Pool And Cabana Or Explore The Pristine Waters Via Kayak, Canoe, Or Paddle Board From The Convenient Community Launch. Bond With Your Furry Friend At The Dog Park, Enjoy Serene Picnics, And Cozy Evenings By The Large Lakeside Fire Pit. This Stunning New Construction Townhome Boasts Impeccable Design With Lake Norman Marina Just Minutes Away. With Proximity To Shopping, Dining, And Outdoor Recreation At Lake Norman And Mountain Creek Park. Waterstone Is Resort Style Living Without Leaving Home!
Interested in 4326 Reed Creek Dr Sherrills Ford, NC 28673 ?
Get Connected with a Local Expert
Mortgage Calculator For 4326 Reed Creek Dr Sherrills Ford, NC 28673
Home details on 4326 Reed Creek Dr Sherrills Ford, NC 28673:
This beautiful 4 beds 4.00 baths home is located at 4326 Reed Creek Dr Sherrills Ford, NC 28673 and listed at $349,990 with sqft of living space.
4326 Reed Creek Dr was built in 2023 and sits on a 0.04 acre lot.
If you’d like to request more information on 4326 Reed Creek Dr please contact us to assist you with your real estate needs. To find similar homes like 4326 Reed Creek Dr simply scroll down or you can find other homes for sale in Sherrills Ford, the neighborhood of Waterstone or in 28673. By clicking the highlighted links you will be able to find more homes similar to 4326 Reed Creek Dr. Please feel free to reach out to us at any time for help and thank you for using the uphomes website!
Home Details
4326 Reed Creek Dr Sherrills Ford, NC 28673
- Status Under Contract
- MLS® # 4170774
- Price $349,990
- Listed Date 08-09-2024
- Bedrooms 4
- Bathrooms 4.00
- Full Baths 3
- Half Baths 1
- Acres 0.04
- Year Built 2023
- Unit Number #47
- Type Townhouse
Property History
- Date 25/08/2024
- Details Price Reduced (from $452,090)
- Price $349,990
- Change -102100 ($-29.17%)
Community Information For 4326 Reed Creek Dr Sherrills Ford, NC 28673
- Address 4326 Reed Creek Dr
- Subdivision Waterstone
- City Sherrills Ford
- County Catawba
- State NC
- Zip Code 28673
School Information
- Elementary Sherrills Ford
- Middle Mill Creek
- High Bandys
Amenities For 4326 Reed Creek Dr Sherrills Ford, NC 28673
- Garages Attached Garage, Garage Faces Front
Interior
- Appliances Dishwasher, disposal, double Oven, gas Cooktop, gas Water Heater, microwave
- Heating Natural Gas
Exterior
- Construction Active Under Contract
Additional Information
- Date Listed August 09th, 2024
Listing Details
- Listing Office Ccnc Realty Group Llc
Financials
- $/SqFt $0
Homes Similar to 4326 Reed Creek Dr Sherrills Ford, NC 28673
-
$375,000 ACTIVE5 Bed 3 Bath -- Sqft
-
$397,000 UNDER CONTRACT4 Bed 3 Bath -- Sqft
View in person

Call Inquiry

Share This Property
4326 Reed Creek Dr Sherrills Ford, NC 28673
MLS® #: 4170774
Pre-Approved
Communities in Sherrills Ford, NC
Sherrills Ford, North Carolina
Other Cities of North Carolina
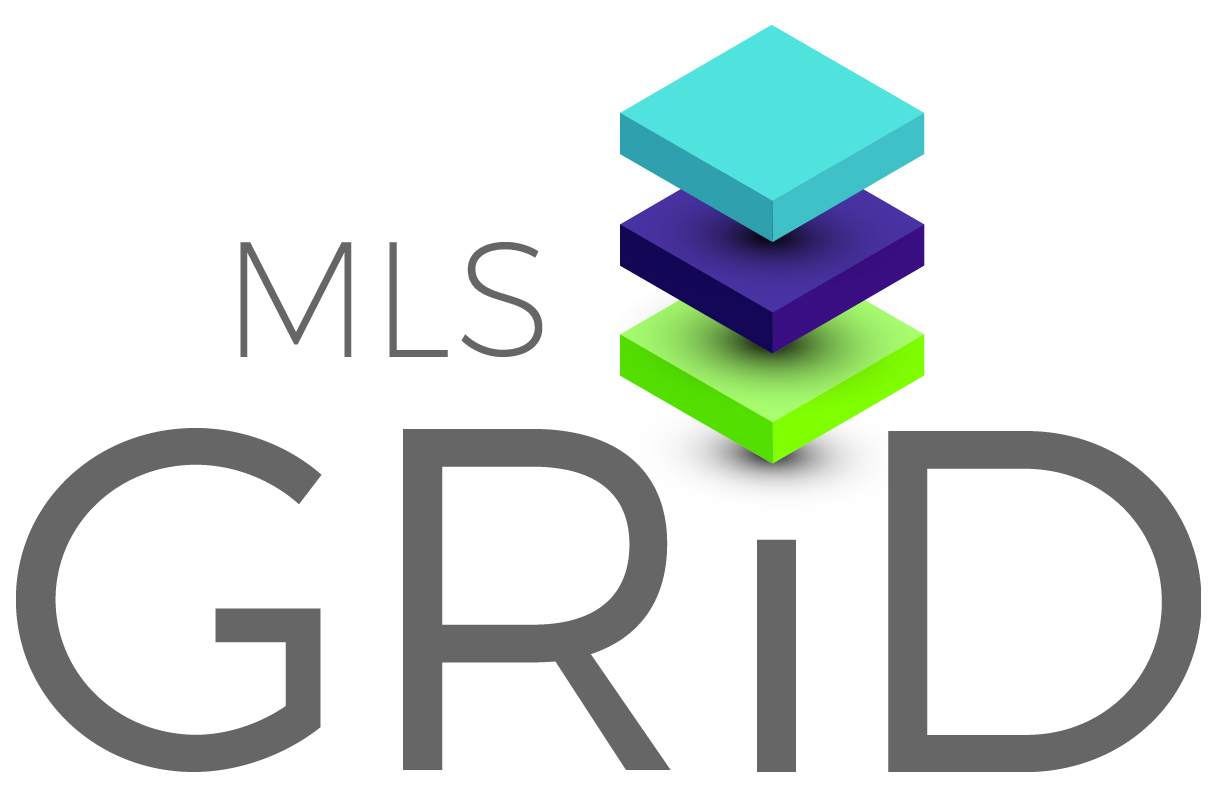 Based on information submitted to the MLS GRID as of November 23rd, 2024 at 9:00am EST. All data is obtained from various sources and may not have been verified by broker or MLS GRID. Supplied Open House Information is subject to change without notice. All information should be independently reviewed and verified for accuracy. Properties may or may not be listed by the office/agent presenting the information. Some listings have been excluded from this website.
Based on information submitted to the MLS GRID as of November 23rd, 2024 at 9:00am EST. All data is obtained from various sources and may not have been verified by broker or MLS GRID. Supplied Open House Information is subject to change without notice. All information should be independently reviewed and verified for accuracy. Properties may or may not be listed by the office/agent presenting the information. Some listings have been excluded from this website.
Displays of minimal information (e.g. “thumbnails”, text messages, “tweets,” etc., of two hundred (200) characters or less) are exempt from this requirement but only when linked directly to a display that includes all required disclosures. Click here for more details.
