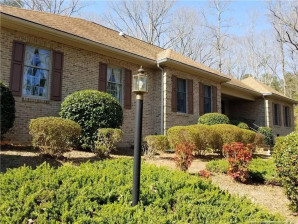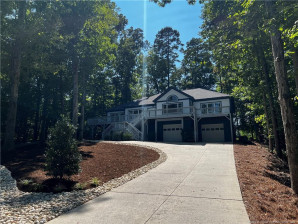733 Chelsea Dr
Sanford, NC 27332- Price $585,000
- Beds 5
- Baths 4.00
- Sq.Ft. 2,968
- Acres 0.35
- Year 2008
- DOM 33 Days
- Save
- Social
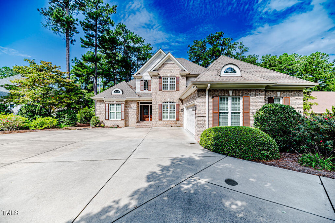
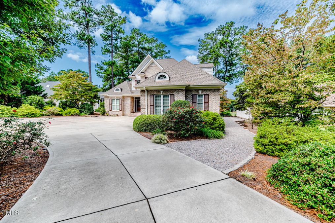
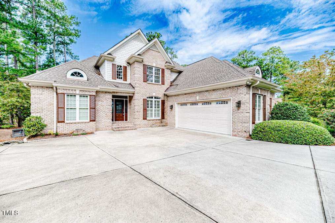
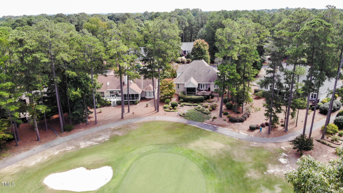
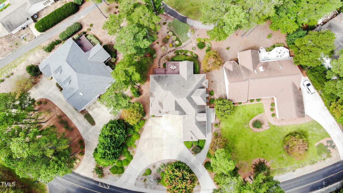
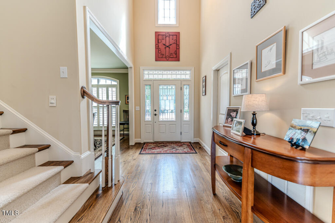
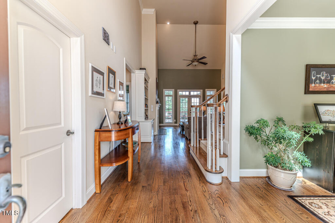
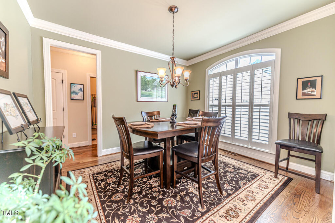
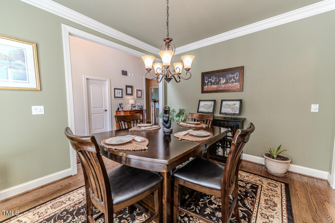
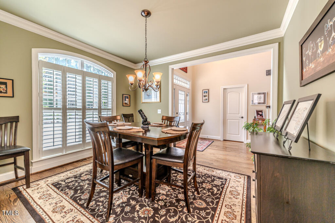
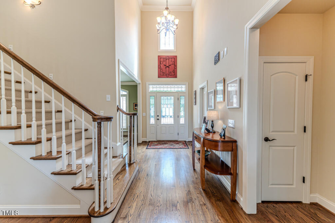
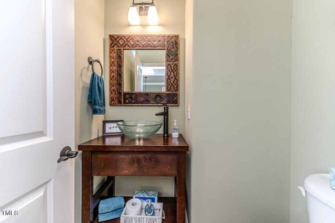
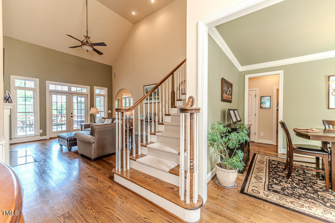
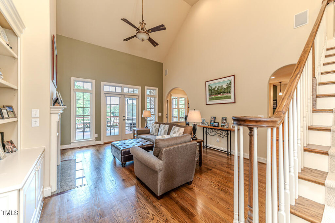
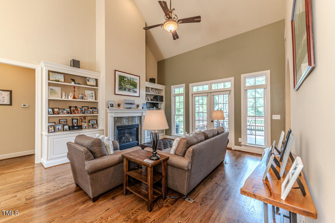
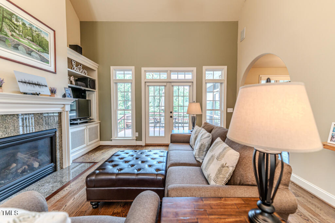
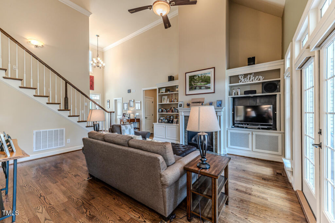
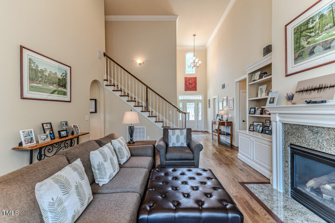
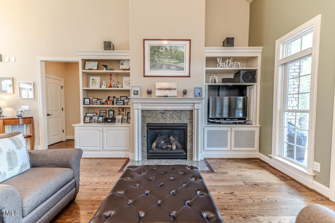
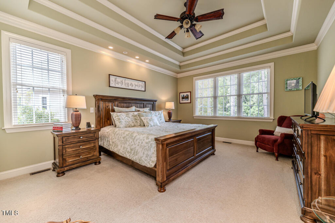
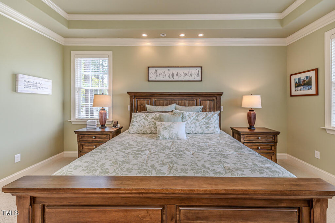
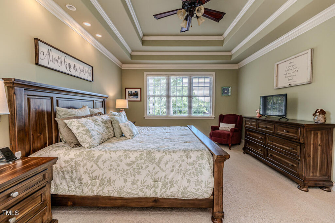
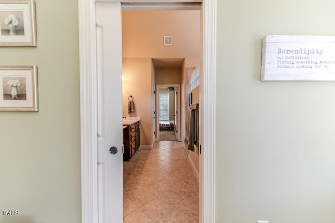
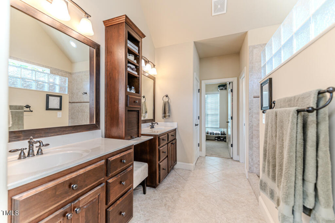
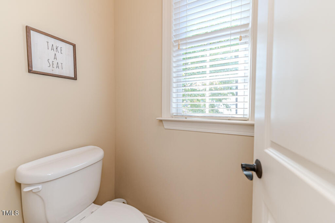
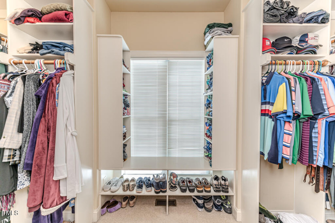
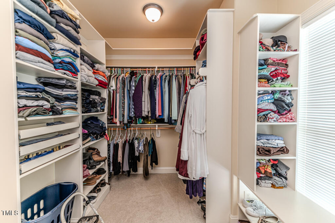
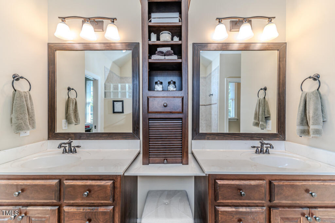
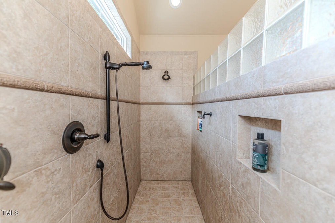
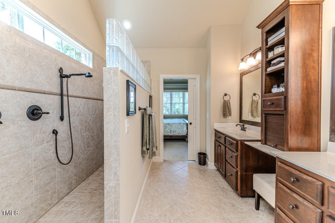
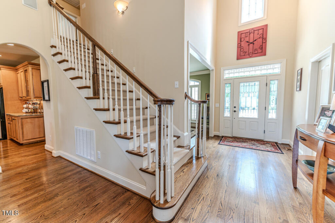
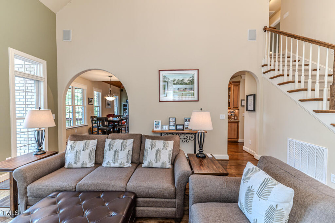
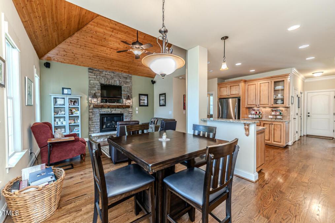
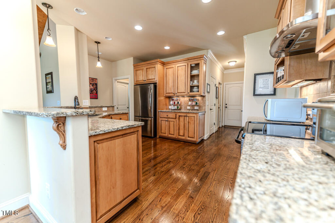
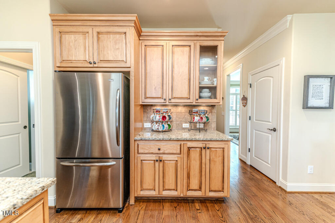
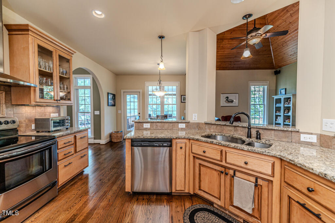
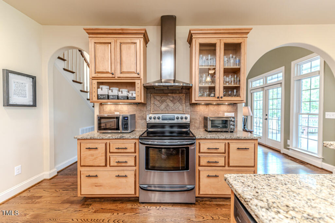
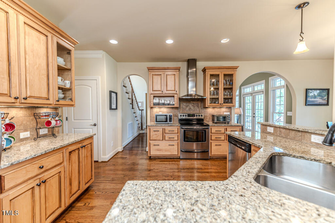
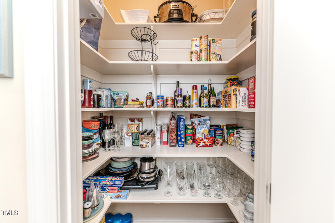
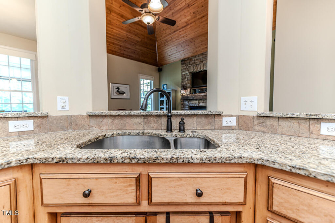
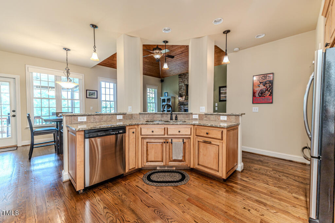
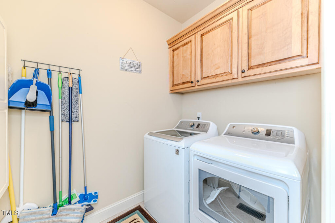
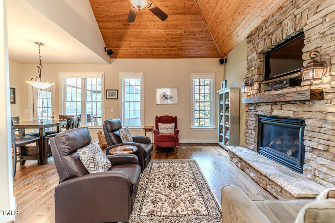
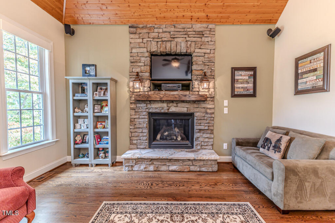
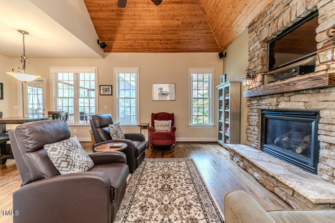
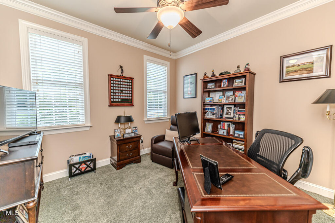
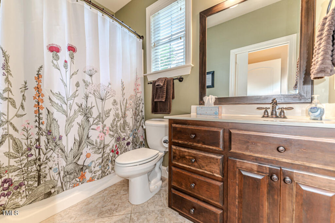
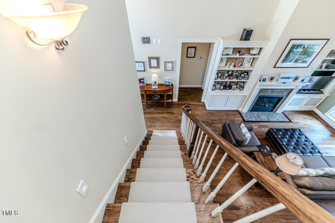
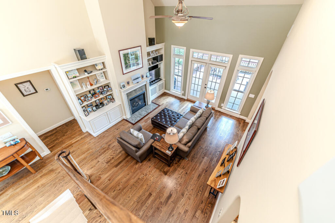
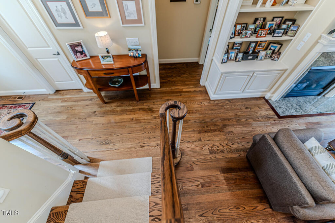
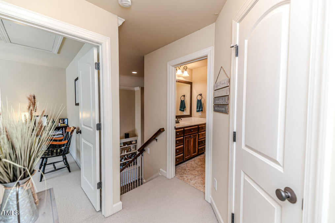
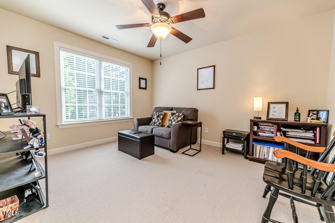
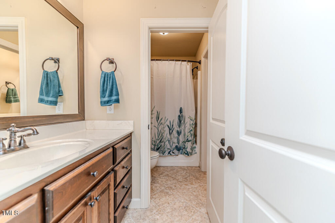
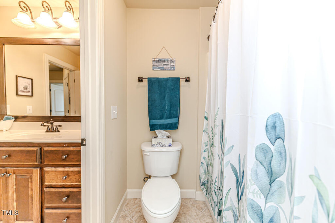
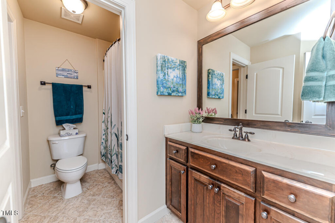
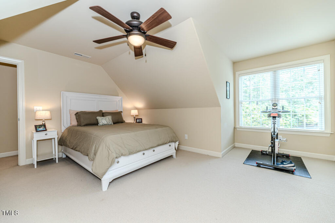
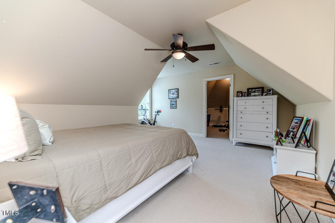
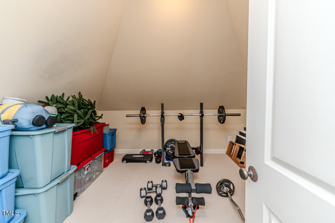
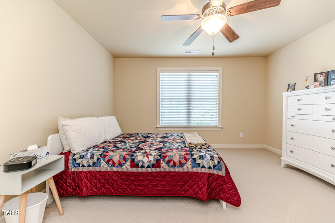
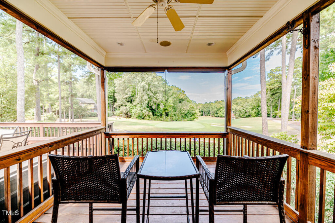
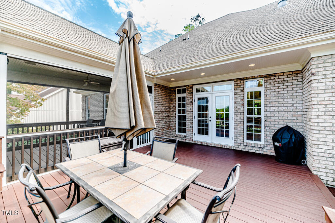
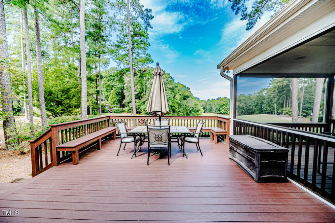
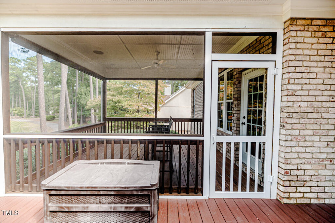
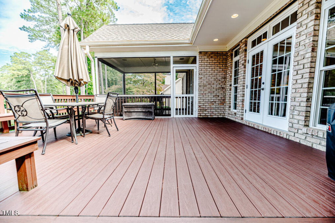
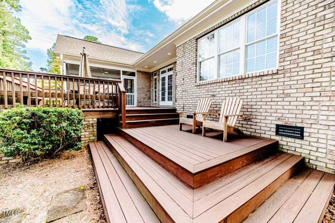

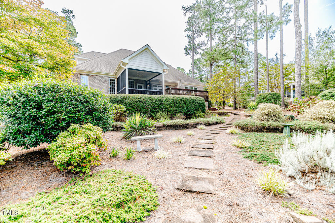
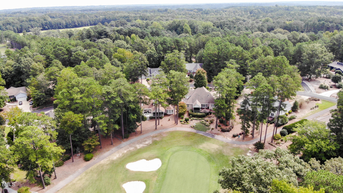
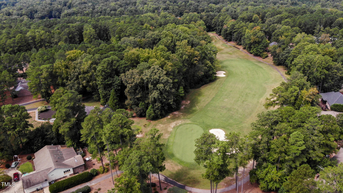
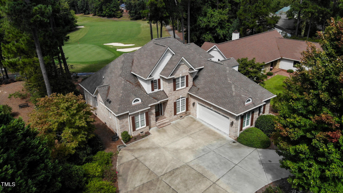
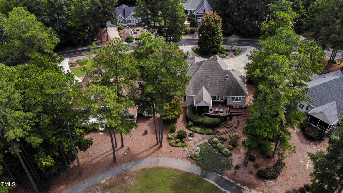







































































733 Chelsea Dr, Sanford, NC 27332
- Price $585,000
- Beds 5
- Baths 4.00
- Sq.Ft. 2,968
- Acres 0.35
- Year 2008
- Days 33
- Save
- Social
Introducing A Stunning All-brick Custom Home That Epitomizes Luxury And Comfort. This Residence Feat ures Warm Hardwood Flooring, Complemented By Oversized Windows That Flood Every Room With Natural Light. The Expansive Windows Offer A Magnificent Backdrop Of The Lush Golf Course. The Kitchen Is Both Functional And Spacious, Featuring Custom Cabinetry And An Oversized Pantry. The ''split Floor Plan'' Thoughtfully Designed With A Owner's And In-law Suite Offering Privacy And Flexibility. Living Room Has Custom Book Shelving. Family Room Boast A Stained Wood Vaulted Ceiling And Floor To Ceiling Stone Fireplace. Second Floor Bedroom With An Extra-large Walk-in Closet, A Versatile Space For Various Uses/ Flex Space. Entertain Or Unwind On The Tiered Deck And Screened Porch, Enjoy The Scenic Views And Fresh Air. This Home Creates A Vacation Lifestyle, Offering A Perfect Blend Of Elegance, Comfort, And Stunning Natural Beauty. Floor Plan Available.
Home Details
733 Chelsea Dr Sanford, NC 27332
- Status Under Contract
- MLS® # 10055143
- Price $585,000
- Listed Date 10-21-2024
- Bedrooms 5
- Bathrooms 4.00
- Full Baths 3
- Half Baths 1
- Square Footage 2,968
- Acres 0.35
- Year Built 2008
- Type Single Family Residence
Community Information For 733 Chelsea Dr Sanford, NC 27332
- Address 733 Chelsea Dr
- Subdivision Carolina Trace
- City Sanford
- County Lee
- State NC
- Zip Code 27332
School Information
- Elementary Lee J Glenn Edwards
- Middle Lee West Lee
- High Lee Lee
Amenities For 733 Chelsea Dr Sanford, NC 27332
- Garages Attached, Circular Driveway, Concrete, Driveway, Garage, Garage Faces Side, Oversized, Parking Pad, Private
Interior
- Appliances Dishwasher, disposal, electric Range, electric Water Heater, energy Star Qualified Appliances, microwave, plumbed For Ice Maker, range Hood, refrigerator, self Cleaning Oven, stainless Steel Appliance(s), tankless Water Heater, vented Exhaust Fan, washer/dryer
- Heating Central, electric, fireplace(s), forced Air, heat Pump, propane
Exterior
- Construction Pending
Additional Information
- Date Listed September 27th, 2024
Listing Details
- Listing Office Keller Williams Legacy
Financials
- $/SqFt $197
Description Of 733 Chelsea Dr Sanford, NC 27332
Introducing A Stunning All-brick Custom Home That Epitomizes Luxury And Comfort. This Residence Features Warm Hardwood Flooring, Complemented By Oversized Windows That Flood Every Room With Natural Light. The Expansive Windows Offer A Magnificent Backdrop Of The Lush Golf Course. The Kitchen Is Both Functional And Spacious, Featuring Custom Cabinetry And An Oversized Pantry. The ''split Floor Plan'' Thoughtfully Designed With A Owner's And In-law Suite Offering Privacy And Flexibility. Living Room Has Custom Book Shelving. Family Room Boast A Stained Wood Vaulted Ceiling And Floor To Ceiling Stone Fireplace. Second Floor Bedroom With An Extra-large Walk-in Closet, A Versatile Space For Various Uses/ Flex Space. Entertain Or Unwind On The Tiered Deck And Screened Porch, Enjoy The Scenic Views And Fresh Air. This Home Creates A Vacation Lifestyle, Offering A Perfect Blend Of Elegance, Comfort, And Stunning Natural Beauty. Floor Plan Available.
Interested in 733 Chelsea Dr Sanford, NC 27332 ?
Get Connected with a Local Expert
Mortgage Calculator For 733 Chelsea Dr Sanford, NC 27332
Home details on 733 Chelsea Dr Sanford, NC 27332:
This beautiful 5 beds 4.00 baths home is located at 733 Chelsea Dr Sanford, NC 27332 and listed at $585,000 with 2968 sqft of living space.
733 Chelsea Dr was built in 2008 and sits on a 0.35 acre lot. This home is currently priced at $197 per square foot and has been on the market since October 21st, 2024.
If you’d like to request more information on 733 Chelsea Dr please contact us to assist you with your real estate needs. To find similar homes like 733 Chelsea Dr simply scroll down or you can find other homes for sale in Sanford, the neighborhood of Carolina Trace or in 27332. By clicking the highlighted links you will be able to find more homes similar to 733 Chelsea Dr. Please feel free to reach out to us at any time for help and thank you for using the uphomes website!
Home Details
733 Chelsea Dr Sanford, NC 27332
- Status Under Contract
- MLS® # 10055143
- Price $585,000
- Listed Date 10-21-2024
- Bedrooms 5
- Bathrooms 4.00
- Full Baths 3
- Half Baths 1
- Square Footage 2,968
- Acres 0.35
- Year Built 2008
- Type Single Family Residence
Community Information For 733 Chelsea Dr Sanford, NC 27332
- Address 733 Chelsea Dr
- Subdivision Carolina Trace
- City Sanford
- County Lee
- State NC
- Zip Code 27332
School Information
- Elementary Lee J Glenn Edwards
- Middle Lee West Lee
- High Lee Lee
Amenities For 733 Chelsea Dr Sanford, NC 27332
- Garages Attached, Circular Driveway, Concrete, Driveway, Garage, Garage Faces Side, Oversized, Parking Pad, Private
Interior
- Appliances Dishwasher, disposal, electric Range, electric Water Heater, energy Star Qualified Appliances, microwave, plumbed For Ice Maker, range Hood, refrigerator, self Cleaning Oven, stainless Steel Appliance(s), tankless Water Heater, vented Exhaust Fan, washer/dryer
- Heating Central, electric, fireplace(s), forced Air, heat Pump, propane
Exterior
- Construction Pending
Additional Information
- Date Listed September 27th, 2024
Listing Details
- Listing Office Keller Williams Legacy
Financials
- $/SqFt $197
Homes Similar to 733 Chelsea Dr Sanford, NC 27332
-
$539,500 UNDER CONTRACT4 Bed 4 Bath 2,702 Sqft
View in person

Call Inquiry

Share This Property
733 Chelsea Dr Sanford, NC 27332
MLS® #: 10055143
Pre-Approved
Communities in Sanford, NC
Sanford, North Carolina
Other Cities of North Carolina
© 2024 Triangle MLS, Inc. of North Carolina. All rights reserved.
 The data relating to real estate for sale on this web site comes in part from the Internet Data ExchangeTM Program of the Triangle MLS, Inc. of Cary. Real estate listings held by brokerage firms other than Uphomes Inc are marked with the Internet Data Exchange TM logo or the Internet Data ExchangeTM thumbnail logo (the TMLS logo) and detailed information about them includes the name of the listing firms.
The data relating to real estate for sale on this web site comes in part from the Internet Data ExchangeTM Program of the Triangle MLS, Inc. of Cary. Real estate listings held by brokerage firms other than Uphomes Inc are marked with the Internet Data Exchange TM logo or the Internet Data ExchangeTM thumbnail logo (the TMLS logo) and detailed information about them includes the name of the listing firms.
Listings marked with an icon are provided courtesy of the Triangle MLS, Inc. of North Carolina, Click here for more details.

