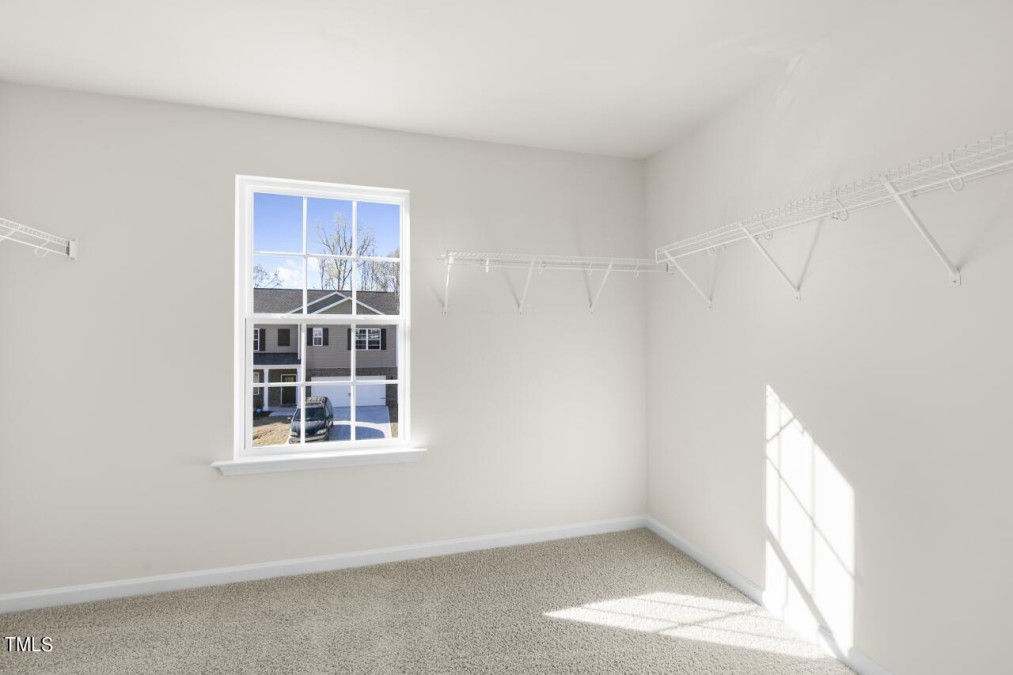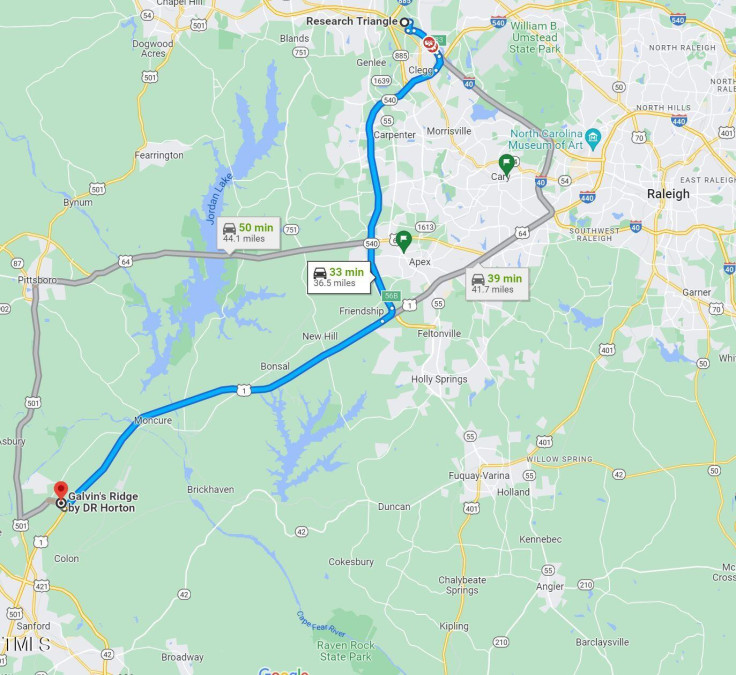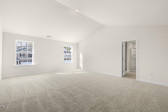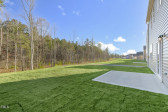405 Ashley Rn
Sanford, NC 27330- Price $425,000
- Beds 4
- Baths 4.00
- Sq.Ft. 3,108
- Acres 0.25
- Year 2024
- DOM 112 Days
- Save
- Social
























































































































405 Ashley Rn, Sanford, NC 27330
- Price $425,000
- Beds 4
- Baths 4.00
- Sq.Ft. 3,108
- Acres 0.25
- Year 2024
- Days 112
- Save
- Social
Welcome To Your New Home, The Columbia! The Absolute Definition Of An Open Floorplan! Walk Through T he Front Door Into A Comfy Foyer With A Formal Office, Adjacent To An Open Dining And Family Room That Allows Plenty Of Space And Flexibility For The Lifestyle That You Wish To Have. Kitchen Offers A Walk-in Pantry, Island, Granite Counter Tops, Tile Backsplash, And Stainless-steel Appliances! Upstairs Presents 4 Spacious Bedrooms, 3 Bathrooms, And A Loft, Ideal For Multiple Lifestyles.located Inside Of A Master-planned Community, Galvins Ridge In Sanford, Nc! Galvins Ridge Is Conveniently Located Off Of Hwy 1 And Will Feature A: Pool, Clubhouse, Playground, Dog Park And Miles Of Walking Trails! Ideal Location Within 10 Minutes Of Major Area Employers Such As Pfizer And 35 Minutes From Rtp. 15 Minutes From 540, 20 Minutes From Holly Springs Towne Center!! Community Provides Ample Gathering Spaces Throughout The To Stay Connected With Friends + Family. One-year Builder's Warranty And 10-year Structural Warranty. Your New Home Also Includes Our Smart Home Technology Package!
Home Details
405 Ashley Rn Sanford, NC 27330
- Status Under Contract
- MLS® # 10039956
- Price $425,000
- Listed Date 12-30-2024
- Bedrooms 4
- Bathrooms 4.00
- Full Baths 3
- Half Baths 1
- Square Footage 3,108
- Acres 0.25
- Year Built 2024
- Type Single Family Residence
Property History
- Date 09/08/2024
- Details Price Reduced (from $442,090)
- Price $425,000
- Change -17090 ($-4.02%)
Community Information For 405 Ashley Rn Sanford, NC 27330
- Address 405 Ashley Rn
- Subdivision Galvins Ridge
- City Sanford
- County Lee
- State NC
- Zip Code 27330
School Information
- Elementary Lee Deep River
- Middle Lee East Lee
- High Lee Lee
Interior
- Appliances Dishwasher, disposal, microwave, stainless Steel Appliance(s), tankless Water Heater
- Heating Natural Gas, zoned
Exterior
- Construction Pending
Additional Information
- Date Listed July 08th, 2024
Listing Details
- Listing Office D.r. Horton, Inc.
Financials
- $/SqFt $137
Description Of 405 Ashley Rn Sanford, NC 27330
Welcome To Your New Home, The Columbia! The Absolute Definition Of An Open Floorplan! Walk Through The Front Door Into A Comfy Foyer With A Formal Office, Adjacent To An Open Dining And Family Room That Allows Plenty Of Space And Flexibility For The Lifestyle That You Wish To Have. Kitchen Offers A Walk-in Pantry, Island, Granite Counter Tops, Tile Backsplash, And Stainless-steel Appliances! Upstairs Presents 4 Spacious Bedrooms, 3 Bathrooms, And A Loft, Ideal For Multiple Lifestyles.located Inside Of A Master-planned Community, Galvins Ridge In Sanford, Nc! Galvins Ridge Is Conveniently Located Off Of Hwy 1 And Will Feature A: Pool, Clubhouse, Playground, Dog Park And Miles Of Walking Trails! Ideal Location Within 10 Minutes Of Major Area Employers Such As Pfizer And 35 Minutes From Rtp. 15 Minutes From 540, 20 Minutes From Holly Springs Towne Center!! Community Provides Ample Gathering Spaces Throughout The To Stay Connected With Friends + Family. One-year Builder's Warranty And 10-year Structural Warranty. Your New Home Also Includes Our Smart Home Technology Package!
Interested in 405 Ashley Rn Sanford, NC 27330 ?
Get Connected with a Local Expert
Mortgage Calculator For 405 Ashley Rn Sanford, NC 27330
Home details on 405 Ashley Rn Sanford, NC 27330:
This beautiful 4 beds 4.00 baths home is located at 405 Ashley Rn Sanford, NC 27330 and listed at $425,000 with 3108 sqft of living space.
405 Ashley Rn was built in 2024 and sits on a 0.25 acre lot. This home is currently priced at $137 per square foot and has been on the market since December 30th, 2024.
If you’d like to request more information on 405 Ashley Rn please contact us to assist you with your real estate needs. To find similar homes like 405 Ashley Rn simply scroll down or you can find other homes for sale in Sanford, the neighborhood of Galvins Ridge or in 27330. By clicking the highlighted links you will be able to find more homes similar to 405 Ashley Rn. Please feel free to reach out to us at any time for help and thank you for using the uphomes website!
Home Details
405 Ashley Rn Sanford, NC 27330
- Status Under Contract
- MLS® # 10039956
- Price $425,000
- Listed Date 12-30-2024
- Bedrooms 4
- Bathrooms 4.00
- Full Baths 3
- Half Baths 1
- Square Footage 3,108
- Acres 0.25
- Year Built 2024
- Type Single Family Residence
Property History
- Date 09/08/2024
- Details Price Reduced (from $442,090)
- Price $425,000
- Change -17090 ($-4.02%)
Community Information For 405 Ashley Rn Sanford, NC 27330
- Address 405 Ashley Rn
- Subdivision Galvins Ridge
- City Sanford
- County Lee
- State NC
- Zip Code 27330
School Information
- Elementary Lee Deep River
- Middle Lee East Lee
- High Lee Lee
Interior
- Appliances Dishwasher, disposal, microwave, stainless Steel Appliance(s), tankless Water Heater
- Heating Natural Gas, zoned
Exterior
- Construction Pending
Additional Information
- Date Listed July 08th, 2024
Listing Details
- Listing Office D.r. Horton, Inc.
Financials
- $/SqFt $137
Homes Similar to 405 Ashley Rn Sanford, NC 27330
View in person

Call Inquiry

Share This Property
405 Ashley Rn Sanford, NC 27330
MLS® #: 10039956
Pre-Approved
Communities in Sanford, NC
Sanford, North Carolina
Other Cities of North Carolina
© 2025 Triangle MLS, Inc. of North Carolina. All rights reserved.
 The data relating to real estate for sale on this web site comes in part from the Internet Data ExchangeTM Program of the Triangle MLS, Inc. of Cary. Real estate listings held by brokerage firms other than Uphomes Inc are marked with the Internet Data Exchange TM logo or the Internet Data ExchangeTM thumbnail logo (the TMLS logo) and detailed information about them includes the name of the listing firms.
The data relating to real estate for sale on this web site comes in part from the Internet Data ExchangeTM Program of the Triangle MLS, Inc. of Cary. Real estate listings held by brokerage firms other than Uphomes Inc are marked with the Internet Data Exchange TM logo or the Internet Data ExchangeTM thumbnail logo (the TMLS logo) and detailed information about them includes the name of the listing firms.
Listings marked with an icon are provided courtesy of the Triangle MLS, Inc. of North Carolina, Click here for more details.




