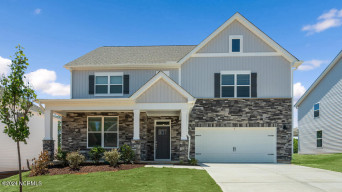260 Umstead St
Sanford, NC 27330- Price $498,560
- Beds 5
- Baths 3.00
- Sq.Ft. 3,262
- Acres 0.21
- Year 2024
- DOM 115 Days
- Save
- Social
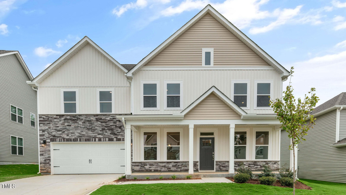
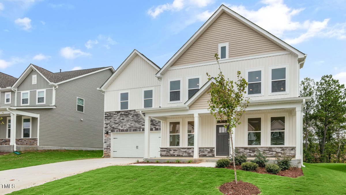
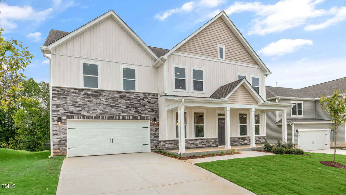
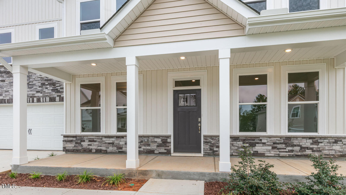
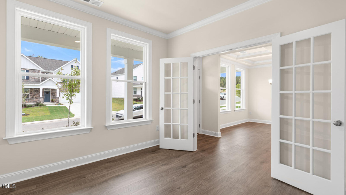
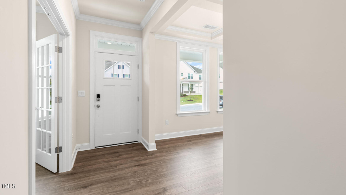
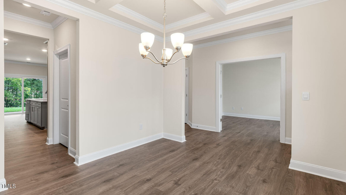
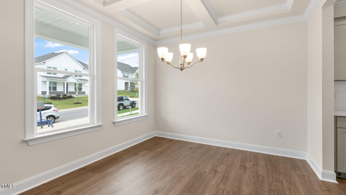
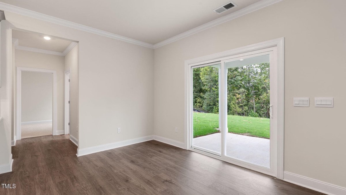
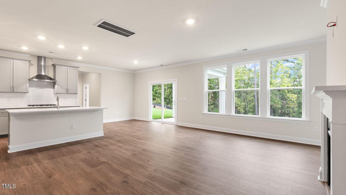
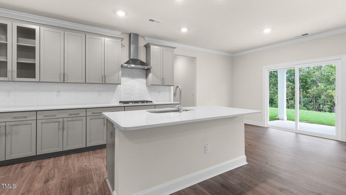
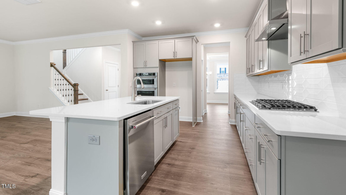
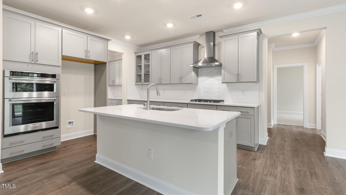
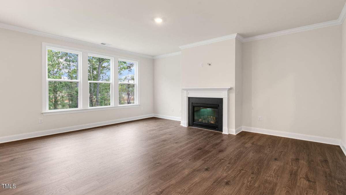
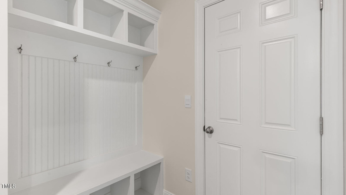
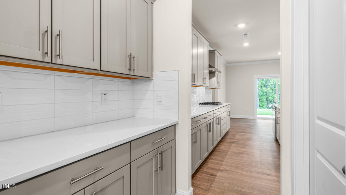
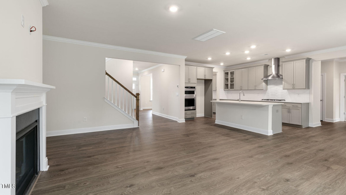
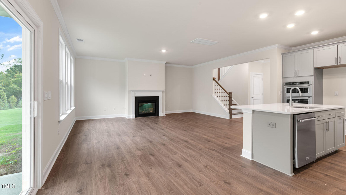
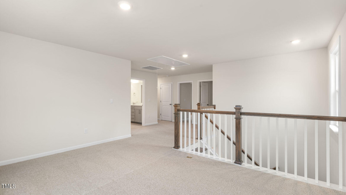
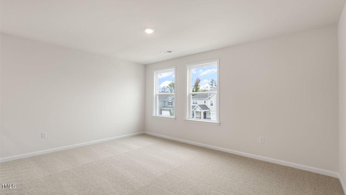
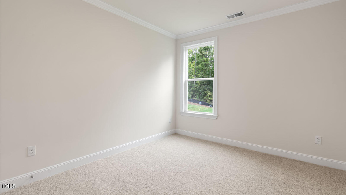
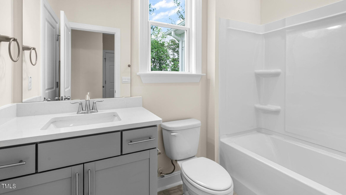
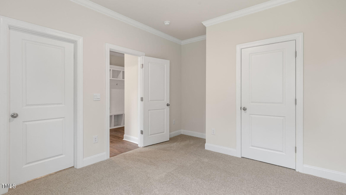
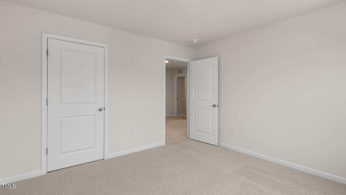
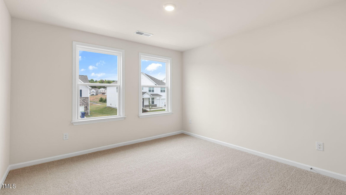
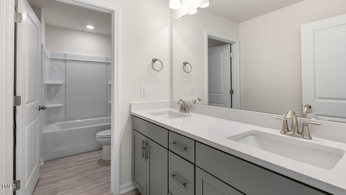
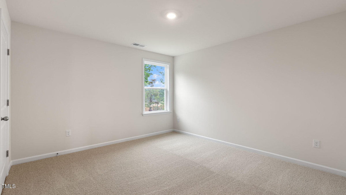
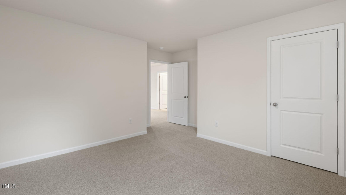
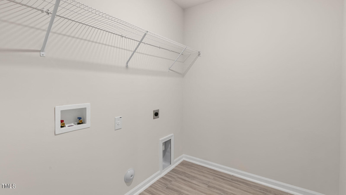
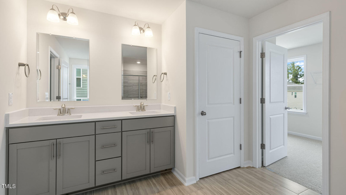
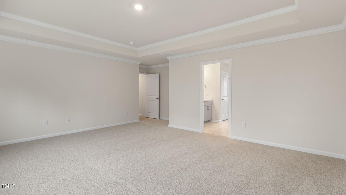
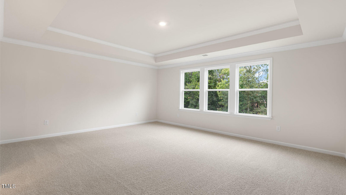
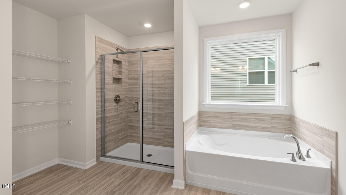
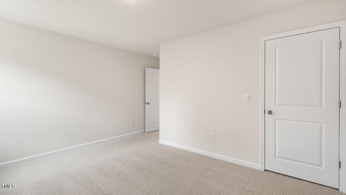
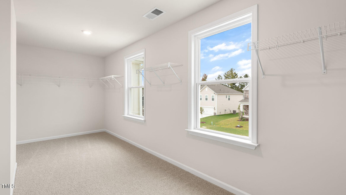
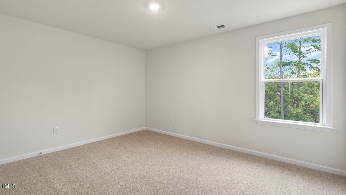
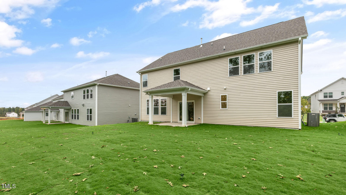
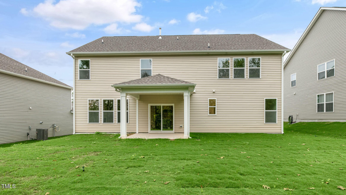
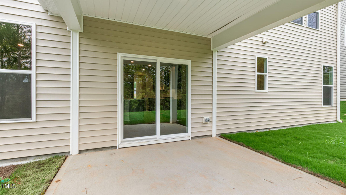
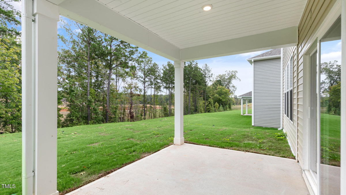
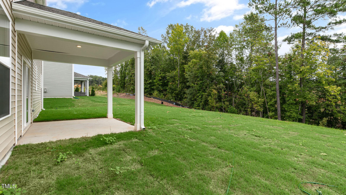
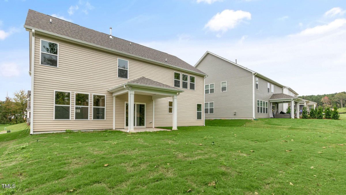
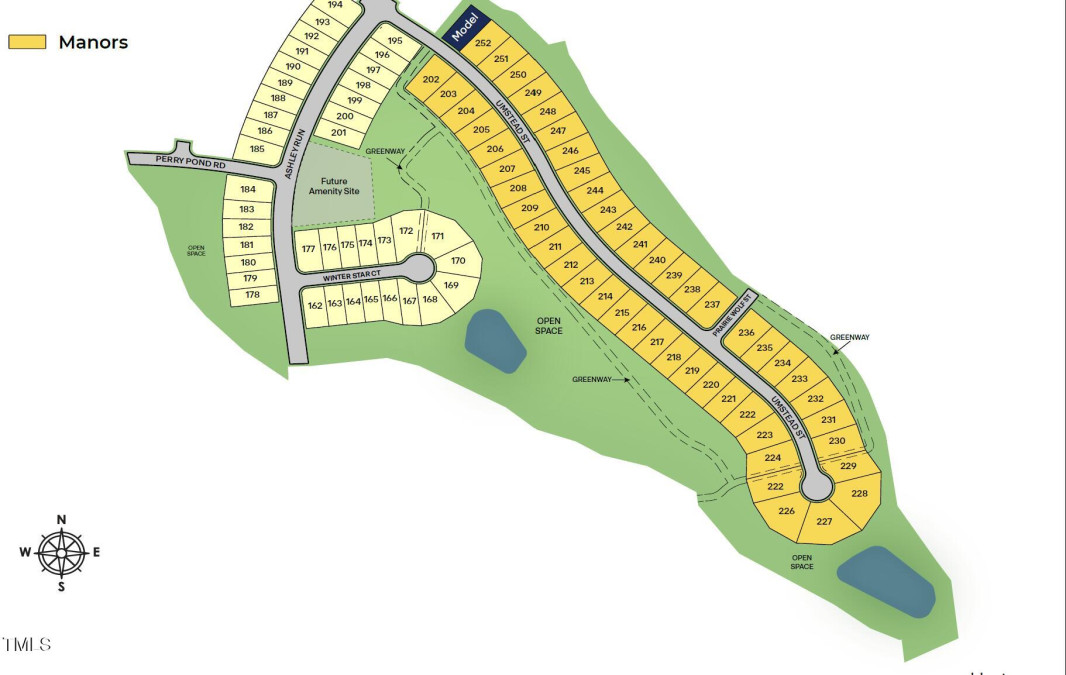
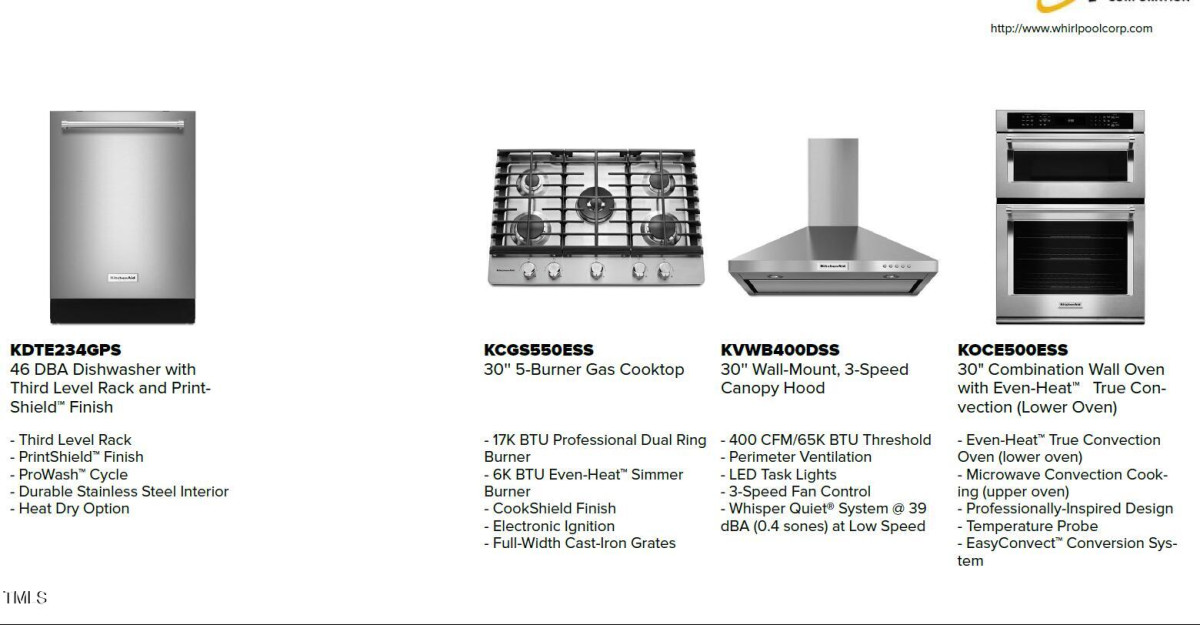
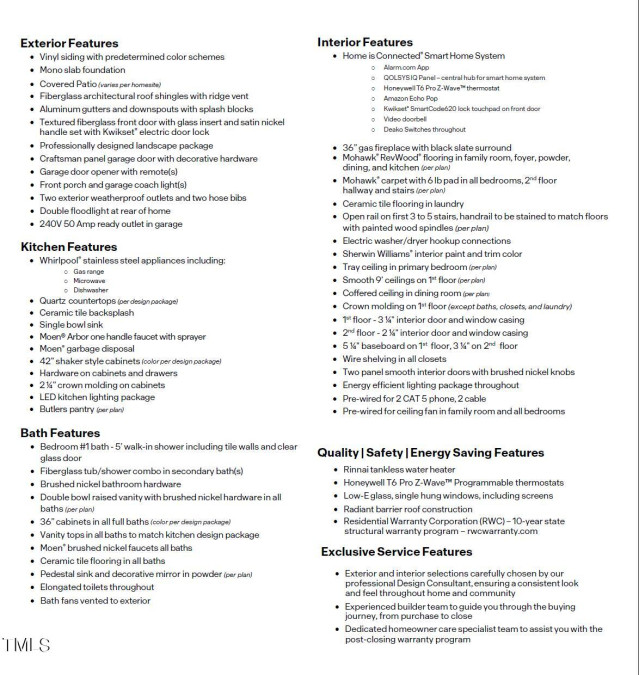
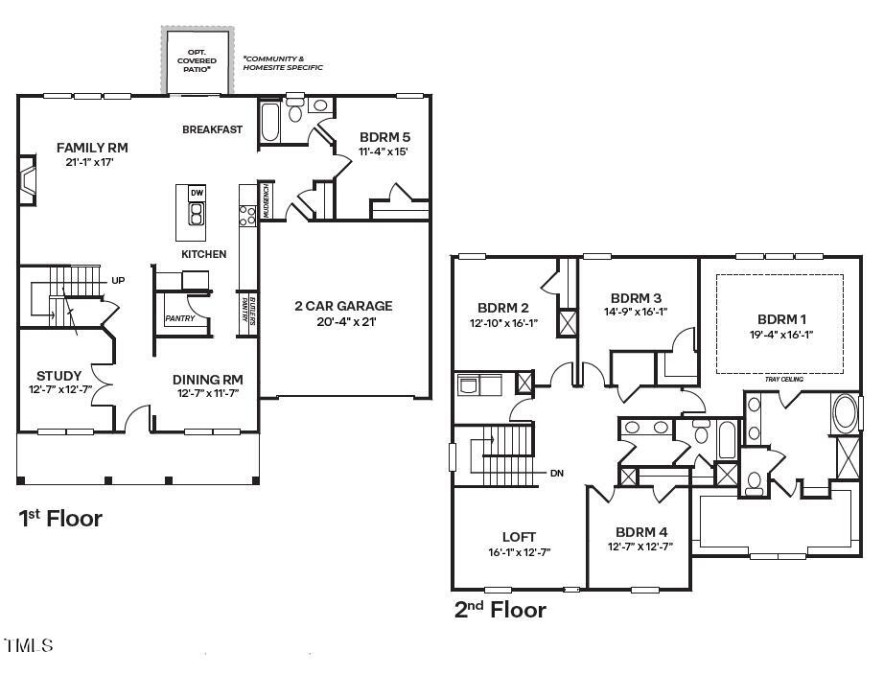
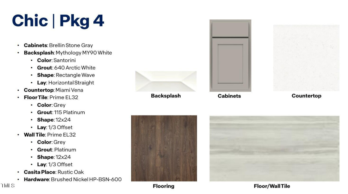
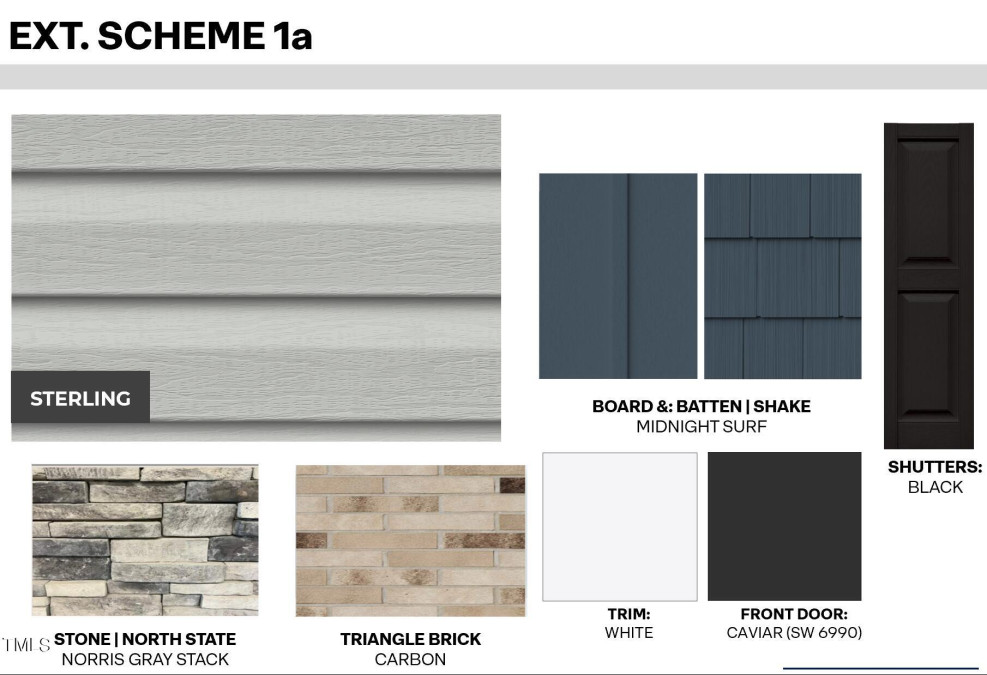


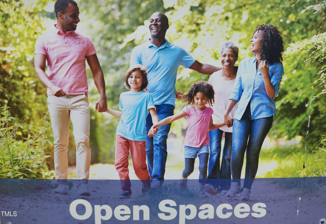

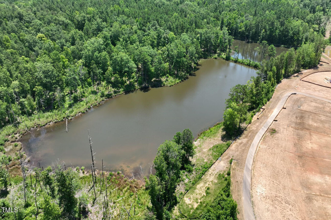
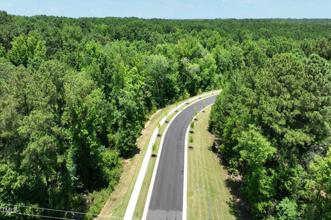
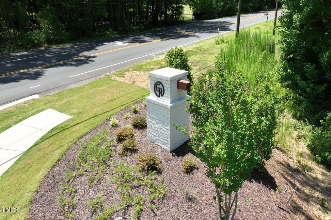
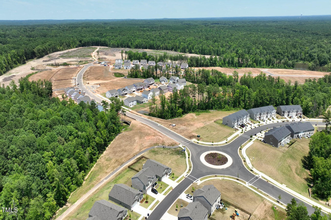
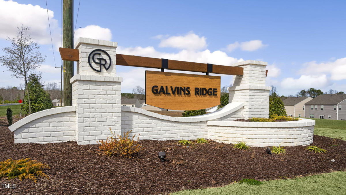
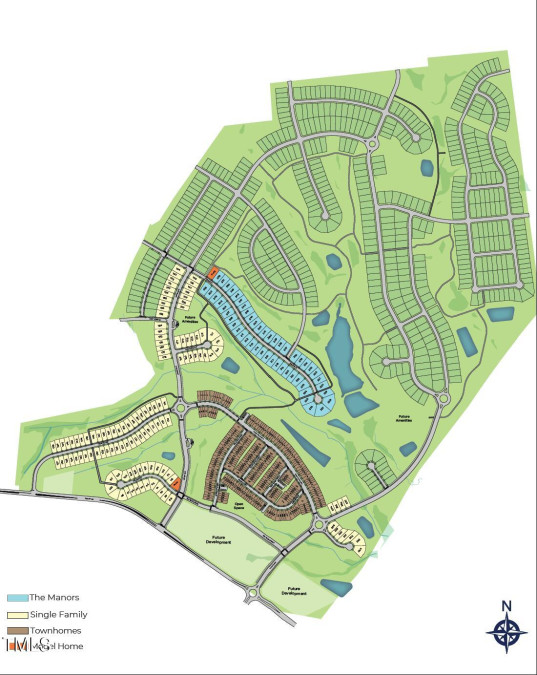
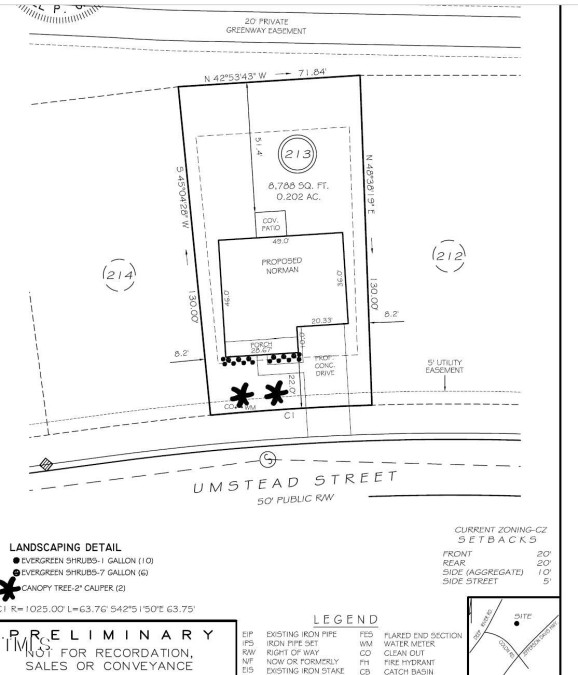



























































260 Umstead St, Sanford, NC 27330
- Price $498,560
- Beds 5
- Baths 3.00
- Sq.Ft. 3,262
- Acres 0.21
- Year 2024
- Days 115
- Save
- Social
Welcome To The Elegant Norman Floorplan! This Stunning 2-story Home Offers A Spacious 3262 Square Ft . Of Living Space. With 5 Bedrooms And 3 Bathrooms, There's Room For The Whole Family. As You Step Inside, The Open Concept Kitchen Is A Chef's Dream - Featuring High-end Appliances, Ample Storage, And A Convenient Butler's Pantry. The Adjacent Breakfast Nook Is Perfect For Casual Meals Or Morning Coffee. The Main Level Boasts A Versatile Formal Dining Room Across From The Cozy Study - Ideal For Hosting Dinner Parties Or Working From Home. The Bedroom On The First Floor Provides Flexibility - Use It As A Guest Room Or Home Office. Upstairs, The Extra Large Walk-in Closet In The Primary Bedroom Is A True Luxury. The Remaining 4 Bedrooms Offer Ample Space For Family Members Or Guests. Step Outside To The Covered Patio And Enjoy The Fresh Air. Galvins Ridge Is Located In The Booming Sanford, Nc! This Thoughtfully Designed Master-planned Community Will Feature A Wide Array Of Gathering Spaces Throughout The Community To Stay Connected With Neighbors And The Outdoors! Planned Amenities Include A Pool, Clubhouse, Outdoor Courts, Miles Of Walking Trails, Dog Parks, Fishing Pond, And More! It Is Conveniently Located Off Hwy 1 Within 10 Minutes, 15 Minutes To Hwy 540 And Of Major Area Employers Such As Central Carolina Enterprise Park, Triangle Innovation Point, Pfizer, Caterpillar, Astella, And Vinfast. Our Community Is 30 Minutes To Downtown Raleigh, 35 Minutes From Research Triangle Park, And 45 Minutes To Fort Liberty. One-year Builder's Warranty And 10-year Structural Warranty. Your New Home Also Includes Our Smart Home Technology Package! The Smart Home Is Equipped With Technology That Includes The Following: Wave Programmable Thermostat, Z-wave Door Lock, A Z-wave Wireless Switch, A Touchscreen Smart Home Control Panel, An Automation Platform From Alarm.; Video Doorbell; Amz Pop. Come See Your New Home Today! *photos Are Representatives
Home Details
260 Umstead St Sanford, NC 27330
- Status Active
- MLS® # 10056948
- Price $498,560
- Listed Date 12-30-2024
- Bedrooms 5
- Bathrooms 3.00
- Full Baths 3
- Square Footage 3,262
- Acres 0.21
- Year Built 2024
- Type Single Family Residence
Community Information For 260 Umstead St Sanford, NC 27330
- Address 260 Umstead St
- Subdivision Galvins Ridge
- City Sanford
- County Lee
- State NC
- Zip Code 27330
School Information
- Elementary Lee Deep River
- Middle Lee East Lee
- High Lee Lee
Amenities For 260 Umstead St Sanford, NC 27330
- Garages Attached, Concrete, Driveway, Electric Vehicle Charging Station(s), Garage, Garage Door Opener, Garage Faces Front
Interior
- Appliances Convection Oven, cooktop, dishwasher, disposal, gas Cooktop, gas Range, gas Water Heater, microwave, plumbed For Ice Maker, range Hood, stainless Steel Appliance(s), tankless Water Heater, vented Exhaust Fan, oven
- Heating Natural Gas, zoned
Exterior
- Construction Active
Additional Information
- Date Listed October 07th, 2024
Listing Details
- Listing Office D.r. Horton, Inc.
Financials
- $/SqFt $153
Description Of 260 Umstead St Sanford, NC 27330
Welcome To The Elegant Norman Floorplan! This Stunning 2-story Home Offers A Spacious 3262 Square Ft. Of Living Space. With 5 Bedrooms And 3 Bathrooms, There's Room For The Whole Family. As You Step Inside, The Open Concept Kitchen Is A Chef's Dream - Featuring High-end Appliances, Ample Storage, And A Convenient Butler's Pantry. The Adjacent Breakfast Nook Is Perfect For Casual Meals Or Morning Coffee. The Main Level Boasts A Versatile Formal Dining Room Across From The Cozy Study - Ideal For Hosting Dinner Parties Or Working From Home. The Bedroom On The First Floor Provides Flexibility - Use It As A Guest Room Or Home Office. Upstairs, The Extra Large Walk-in Closet In The Primary Bedroom Is A True Luxury. The Remaining 4 Bedrooms Offer Ample Space For Family Members Or Guests. Step Outside To The Covered Patio And Enjoy The Fresh Air. Galvins Ridge Is Located In The Booming Sanford, Nc! This Thoughtfully Designed Master-planned Community Will Feature A Wide Array Of Gathering Spaces Throughout The Community To Stay Connected With Neighbors And The Outdoors! Planned Amenities Include A Pool, Clubhouse, Outdoor Courts, Miles Of Walking Trails, Dog Parks, Fishing Pond, And More! It Is Conveniently Located Off Hwy 1 Within 10 Minutes, 15 Minutes To Hwy 540 And Of Major Area Employers Such As Central Carolina Enterprise Park, Triangle Innovation Point, Pfizer, Caterpillar, Astella, And Vinfast. Our Community Is 30 Minutes To Downtown Raleigh, 35 Minutes From Research Triangle Park, And 45 Minutes To Fort Liberty. One-year Builder's Warranty And 10-year Structural Warranty. Your New Home Also Includes Our Smart Home Technology Package! The Smart Home Is Equipped With Technology That Includes The Following: Wave Programmable Thermostat, Z-wave Door Lock, A Z-wave Wireless Switch, A Touchscreen Smart Home Control Panel, An Automation Platform From Alarm.; Video Doorbell; Amz Pop. Come See Your New Home Today! *photos Are Representatives
Interested in 260 Umstead St Sanford, NC 27330 ?
Get Connected with a Local Expert
Mortgage Calculator For 260 Umstead St Sanford, NC 27330
Home details on 260 Umstead St Sanford, NC 27330:
This beautiful 5 beds 3.00 baths home is located at 260 Umstead St Sanford, NC 27330 and listed at $498,560 with 3262 sqft of living space.
260 Umstead St was built in 2024 and sits on a 0.21 acre lot. This home is currently priced at $153 per square foot and has been on the market since December 30th, 2024.
If you’d like to request more information on 260 Umstead St please contact us to assist you with your real estate needs. To find similar homes like 260 Umstead St simply scroll down or you can find other homes for sale in Sanford, the neighborhood of Galvins Ridge or in 27330. By clicking the highlighted links you will be able to find more homes similar to 260 Umstead St. Please feel free to reach out to us at any time for help and thank you for using the uphomes website!
Home Details
260 Umstead St Sanford, NC 27330
- Status Active
- MLS® # 10056948
- Price $498,560
- Listed Date 12-30-2024
- Bedrooms 5
- Bathrooms 3.00
- Full Baths 3
- Square Footage 3,262
- Acres 0.21
- Year Built 2024
- Type Single Family Residence
Community Information For 260 Umstead St Sanford, NC 27330
- Address 260 Umstead St
- Subdivision Galvins Ridge
- City Sanford
- County Lee
- State NC
- Zip Code 27330
School Information
- Elementary Lee Deep River
- Middle Lee East Lee
- High Lee Lee
Amenities For 260 Umstead St Sanford, NC 27330
- Garages Attached, Concrete, Driveway, Electric Vehicle Charging Station(s), Garage, Garage Door Opener, Garage Faces Front
Interior
- Appliances Convection Oven, cooktop, dishwasher, disposal, gas Cooktop, gas Range, gas Water Heater, microwave, plumbed For Ice Maker, range Hood, stainless Steel Appliance(s), tankless Water Heater, vented Exhaust Fan, oven
- Heating Natural Gas, zoned
Exterior
- Construction Active
Additional Information
- Date Listed October 07th, 2024
Listing Details
- Listing Office D.r. Horton, Inc.
Financials
- $/SqFt $153
Homes Similar to 260 Umstead St Sanford, NC 27330
View in person

Call Inquiry

Share This Property
260 Umstead St Sanford, NC 27330
MLS® #: 10056948
Pre-Approved
Communities in Sanford, NC
Sanford, North Carolina
Other Cities of North Carolina
© 2025 Triangle MLS, Inc. of North Carolina. All rights reserved.
 The data relating to real estate for sale on this web site comes in part from the Internet Data ExchangeTM Program of the Triangle MLS, Inc. of Cary. Real estate listings held by brokerage firms other than Uphomes Inc are marked with the Internet Data Exchange TM logo or the Internet Data ExchangeTM thumbnail logo (the TMLS logo) and detailed information about them includes the name of the listing firms.
The data relating to real estate for sale on this web site comes in part from the Internet Data ExchangeTM Program of the Triangle MLS, Inc. of Cary. Real estate listings held by brokerage firms other than Uphomes Inc are marked with the Internet Data Exchange TM logo or the Internet Data ExchangeTM thumbnail logo (the TMLS logo) and detailed information about them includes the name of the listing firms.
Listings marked with an icon are provided courtesy of the Triangle MLS, Inc. of North Carolina, Click here for more details.




