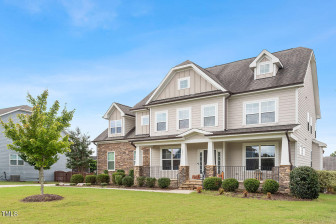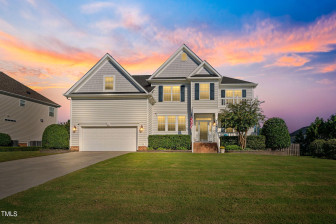4419 Heritage Gates Dr
Rolesville, NC 27571- Price $650,000
- Beds 4
- Baths 3.00
- Sq.Ft. 2,784
- Acres 0.26
- Year 2013
- DOM 14 Days
- Save
- Social














































































































4419 Heritage Gates Dr, Rolesville, NC 27571
- Price $650,000
- Beds 4
- Baths 3.00
- Sq.Ft. 2,784
- Acres 0.26
- Year 2013
- Days 14
- Save
- Social
Heritage! 1st Level Primary Bedroom + 2 More Bedrooms On The First Level & 4th Bedroom On 2nd Floor! Simply A Beautiful, Well-crafted, And Semi-custom-built Home With An Open Floor Plan And An Oversized Family Room. Sealed And Conditioned Crawl Space! Entertain On Your Screened In Porch And Patio Or Relax On The Rocking Chair Front Porch! Easy Entrance From The Side Entry Garage To Carry Groceries To The Kitchen. Large Level Backyard That Has Fencing On Two Sides. The Park, Neighborhood Amphitheater And The Greenway Trails Are Just Down The Street. Your Choice Is To Join The Heritage Semi-private Golf, Swim And Tennis Club Too! ********************************************* ********************************************* Close To The Neighborhood Park And Outdoor Amphitheater, Walking Trails, Shops, And Restaurants. " Hardwood Floors Throughout The First Level Of The Home And Staircase To The 2nd Level. " Open Entrance Foyer With A Transom Over The Upper Custom Door. " The Kitchen Is The Heart Of This Stunning Home. Crown Molding, Recessed Lighting. Stainless Steel Appliances Include Samsung Refrigerator, A Ge Self-cleaning Oven With A 4-burner Gas Range, Microwave And Dishwasher. " Built-in Cabinets Along The Wall In The Foyer/kitchen Area " Pantry With Wooden Shelves. Breakfast Bar And Seating Area. Granite Countertops And Tile Backsplash. " Bright And Open Dining Room. Decorative Coffered Ceiling, Chandelier, Wainscoting, And Crown Molding. " Butler's Pantry With Cabinetry And Granite Countertop " Family Room Featuring A Vaulted Ceiling, Crown Molding, Ceiling Fan, Gas Logs Fireplace With Granite Surround, Decorative Wood Mantel And Hearth. Glass Doorway Exit To The Screened In Porch And Lower Patio. " First Floor Full Bathroom " Spacious Owner Suite With Tray Ceiling, Crown Molding, And Ceiling Fan. Two Walk-in Closets And Wooden Shelves For Storage. The Owner Suite Bathroom Includes Double Sinks, Ceramic Tile, Soaking Tub And An Oversized Separate Shower. Natural Light From The Window Over The Tub. " Two Additional Bedrooms With Large Double Closets And Ceiling Fans " First Floor Laundry Room With Closet " Entrance Foyer Coat Closet " Spacious Bonus Room Over The Garage Features Window Light And Alcoves. An Entrance To The Walk-in Unfinished Attic. Over 900 Square Feet! " Fourth Bedroom With A Vaulted Ceiling And Extra-large Closet " Full Bathroom " All Information Deemed Reliable But Not Guaranteed.
Home Details
4419 Heritage Gates Dr Rolesville, NC 27571
- Status Active
- MLS® # 10056236
- Price $650,000
- Listed Date 11-11-2024
- Bedrooms 4
- Bathrooms 3.00
- Full Baths 3
- Square Footage 2,784
- Acres 0.26
- Year Built 2013
- Type Single Family Residence
Community Information For 4419 Heritage Gates Dr Rolesville, NC 27571
- Address 4419 Heritage Gates Dr
- Subdivision Heritage
- City Rolesville
- County Wake
- State NC
- Zip Code 27571
School Information
- Elementary Wake Sanford Creek
- Middle Wake Rolesville
- High Wake Rolesville
Amenities For 4419 Heritage Gates Dr Rolesville, NC 27571
- Garages Attached, Driveway, Garage Faces Side, Inside Entrance, Lighted
Interior
- Appliances Dishwasher, disposal, dryer, exhaust Fan, free-standing Refrigerator, gas Oven, gas Range, microwave, refrigerator, self Cleaning Oven, stainless Steel Appliance(s), washer
- Heating Central, forced Air, natural Gas
Exterior
- Construction Active
Additional Information
- Date Listed October 03rd, 2024
Listing Details
- Listing Office Coldwell Banker Hpw
Financials
- $/SqFt $233
Description Of 4419 Heritage Gates Dr Rolesville, NC 27571
Heritage! 1st Level Primary Bedroom + 2 More Bedrooms On The First Level & 4th Bedroom On 2nd Floor! Simply A Beautiful, Well-crafted, And Semi-custom-built Home With An Open Floor Plan And An Oversized Family Room. Sealed And Conditioned Crawl Space! Entertain On Your Screened In Porch And Patio Or Relax On The Rocking Chair Front Porch! Easy Entrance From The Side Entry Garage To Carry Groceries To The Kitchen. Large Level Backyard That Has Fencing On Two Sides. The Park, Neighborhood Amphitheater And The Greenway Trails Are Just Down The Street. Your Choice Is To Join The Heritage Semi-private Golf, Swim And Tennis Club Too! ********************************************* ********************************************* Close To The Neighborhood Park And Outdoor Amphitheater, Walking Trails, Shops, And Restaurants. " Hardwood Floors Throughout The First Level Of The Home And Staircase To The 2nd Level. " Open Entrance Foyer With A Transom Over The Upper Custom Door. " The Kitchen Is The Heart Of This Stunning Home. Crown Molding, Recessed Lighting. Stainless Steel Appliances Include Samsung Refrigerator, A Ge Self-cleaning Oven With A 4-burner Gas Range, Microwave And Dishwasher. " Built-in Cabinets Along The Wall In The Foyer/kitchen Area " Pantry With Wooden Shelves. Breakfast Bar And Seating Area. Granite Countertops And Tile Backsplash. " Bright And Open Dining Room. Decorative Coffered Ceiling, Chandelier, Wainscoting, And Crown Molding. " Butler's Pantry With Cabinetry And Granite Countertop " Family Room Featuring A Vaulted Ceiling, Crown Molding, Ceiling Fan, Gas Logs Fireplace With Granite Surround, Decorative Wood Mantel And Hearth. Glass Doorway Exit To The Screened In Porch And Lower Patio. " First Floor Full Bathroom " Spacious Owner Suite With Tray Ceiling, Crown Molding, And Ceiling Fan. Two Walk-in Closets And Wooden Shelves For Storage. The Owner Suite Bathroom Includes Double Sinks, Ceramic Tile, Soaking Tub And An Oversized Separate Shower. Natural Light From The Window Over The Tub. " Two Additional Bedrooms With Large Double Closets And Ceiling Fans " First Floor Laundry Room With Closet " Entrance Foyer Coat Closet " Spacious Bonus Room Over The Garage Features Window Light And Alcoves. An Entrance To The Walk-in Unfinished Attic. Over 900 Square Feet! " Fourth Bedroom With A Vaulted Ceiling And Extra-large Closet " Full Bathroom " All Information Deemed Reliable But Not Guaranteed.
Interested in 4419 Heritage Gates Dr Rolesville, NC 27571 ?
Get Connected with a Local Expert
Mortgage Calculator For 4419 Heritage Gates Dr Rolesville, NC 27571
Home details on 4419 Heritage Gates Dr Rolesville, NC 27571:
This beautiful 4 beds 3.00 baths home is located at 4419 Heritage Gates Dr Rolesville, NC 27571 and listed at $650,000 with 2784 sqft of living space.
4419 Heritage Gates Dr was built in 2013 and sits on a 0.26 acre lot. This home is currently priced at $233 per square foot and has been on the market since November 11th, 2024.
If you’d like to request more information on 4419 Heritage Gates Dr please contact us to assist you with your real estate needs. To find similar homes like 4419 Heritage Gates Dr simply scroll down or you can find other homes for sale in Rolesville, the neighborhood of Heritage or in 27571. By clicking the highlighted links you will be able to find more homes similar to 4419 Heritage Gates Dr. Please feel free to reach out to us at any time for help and thank you for using the uphomes website!
Home Details
4419 Heritage Gates Dr Rolesville, NC 27571
- Status Active
- MLS® # 10056236
- Price $650,000
- Listed Date 11-11-2024
- Bedrooms 4
- Bathrooms 3.00
- Full Baths 3
- Square Footage 2,784
- Acres 0.26
- Year Built 2013
- Type Single Family Residence
Community Information For 4419 Heritage Gates Dr Rolesville, NC 27571
- Address 4419 Heritage Gates Dr
- Subdivision Heritage
- City Rolesville
- County Wake
- State NC
- Zip Code 27571
School Information
- Elementary Wake Sanford Creek
- Middle Wake Rolesville
- High Wake Rolesville
Amenities For 4419 Heritage Gates Dr Rolesville, NC 27571
- Garages Attached, Driveway, Garage Faces Side, Inside Entrance, Lighted
Interior
- Appliances Dishwasher, disposal, dryer, exhaust Fan, free-standing Refrigerator, gas Oven, gas Range, microwave, refrigerator, self Cleaning Oven, stainless Steel Appliance(s), washer
- Heating Central, forced Air, natural Gas
Exterior
- Construction Active
Additional Information
- Date Listed October 03rd, 2024
Listing Details
- Listing Office Coldwell Banker Hpw
Financials
- $/SqFt $233
Homes Similar to 4419 Heritage Gates Dr Rolesville, NC 27571
-
$699,400 ACTIVE5 Bed 4 Bath 3,745 Sqft
View in person

Call Inquiry

Share This Property
4419 Heritage Gates Dr Rolesville, NC 27571
MLS® #: 10056236
Pre-Approved
Communities in Rolesville, NC
Rolesville, North Carolina
Other Cities of North Carolina
© 2024 Triangle MLS, Inc. of North Carolina. All rights reserved.
 The data relating to real estate for sale on this web site comes in part from the Internet Data ExchangeTM Program of the Triangle MLS, Inc. of Cary. Real estate listings held by brokerage firms other than Uphomes Inc are marked with the Internet Data Exchange TM logo or the Internet Data ExchangeTM thumbnail logo (the TMLS logo) and detailed information about them includes the name of the listing firms.
The data relating to real estate for sale on this web site comes in part from the Internet Data ExchangeTM Program of the Triangle MLS, Inc. of Cary. Real estate listings held by brokerage firms other than Uphomes Inc are marked with the Internet Data Exchange TM logo or the Internet Data ExchangeTM thumbnail logo (the TMLS logo) and detailed information about them includes the name of the listing firms.
Listings marked with an icon are provided courtesy of the Triangle MLS, Inc. of North Carolina, Click here for more details.



