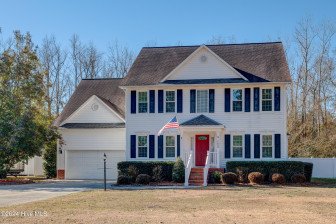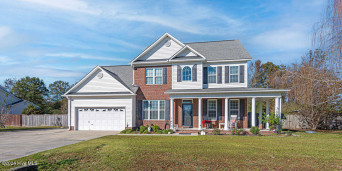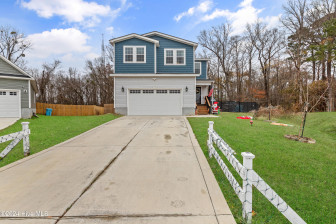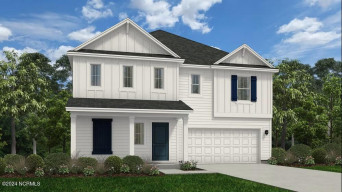712 Greenwich Pl, Richlands, NC 28574
- Price $391,400
- Beds 5
- Baths 3.00
- Sq.Ft. 2,604
- Acres 0.25
- Year 2024
- Days 429
- Save
- Social
Interested in 712 Greenwich Pl Richlands, NC 28574 ?
Get Connected with a Local Expert
Mortgage Calculator For 712 Greenwich Pl Richlands, NC 28574
Home details on 712 Greenwich Pl Richlands, NC 28574:
This beautiful 5 beds 3.00 baths home is located at 712 Greenwich Pl Richlands, NC 28574 and listed at $391,400 with 2604.00 sqft of living space.
712 Greenwich Pl was built in 2024 and sits on a 0.25 acre lot. This home is currently priced at $150 per square foot and has been on the market since February 23rd, 2024.
If you’d like to request more information on 712 Greenwich Pl please contact us to assist you with your real estate needs. To find similar homes like 712 Greenwich Pl simply scroll down or you can find other homes for sale in Richlands, the neighborhood of Waverly Place or in 28574. By clicking the highlighted links you will be able to find more homes similar to 712 Greenwich Pl. Please feel free to reach out to us at any time for help and thank you for using the uphomes website!
Homes Similar to 712 Greenwich Pl Richlands, NC 28574
Popular Home Searches in Richlands
Communities in Richlands, NC
Richlands, North Carolina
Other Cities of North Carolina
The data relating to real estate on this web site comes in part from the Internet Data Exchange program of North Carolina Regional MLS LLC, and is updated as of 2025-04-27 05:23:43 PDT. All information is deemed reliable but not guaranteed and should be independently verified. All properties are subject to prior sale, change, or withdrawal. Neither listing broker(s) nor Uphomes Inc. shall be responsible for any typographical errors, misinformation, or misprints, and shall be held totally harmless from any damages arising from reliance upon these data. Click here for more details.































