715 1/2 Van Buren Rd
Raleigh, NC 27604- Price $850,000
- Beds 4
- Baths 3.00
- Sq.Ft. 2,555
- Acres 0
- Year 2024
- DOM 26 Days
- Save
- Social










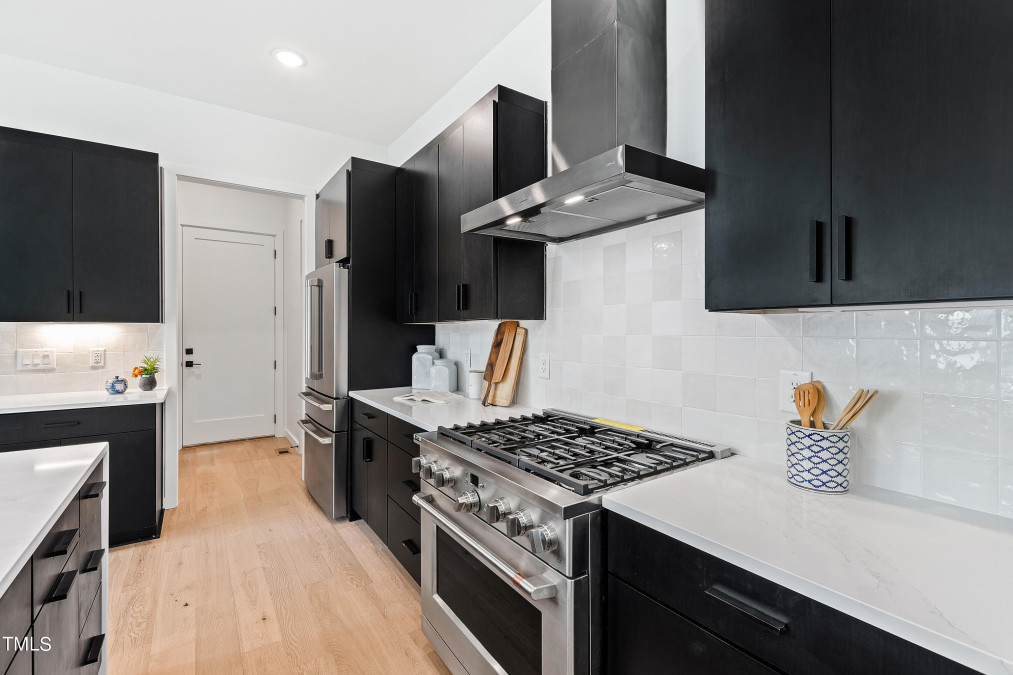


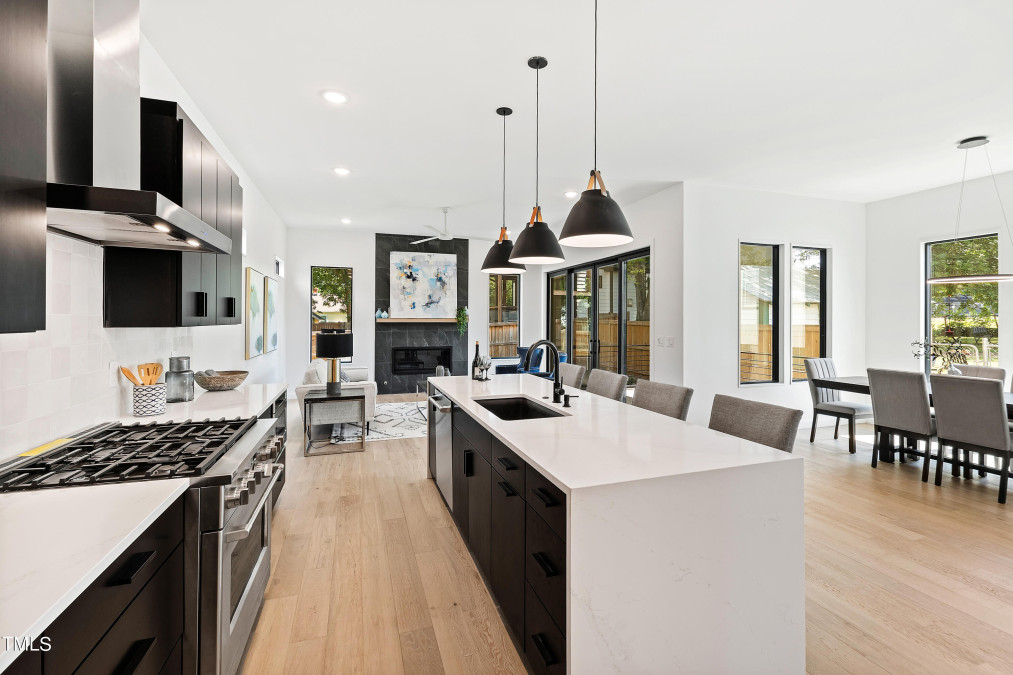















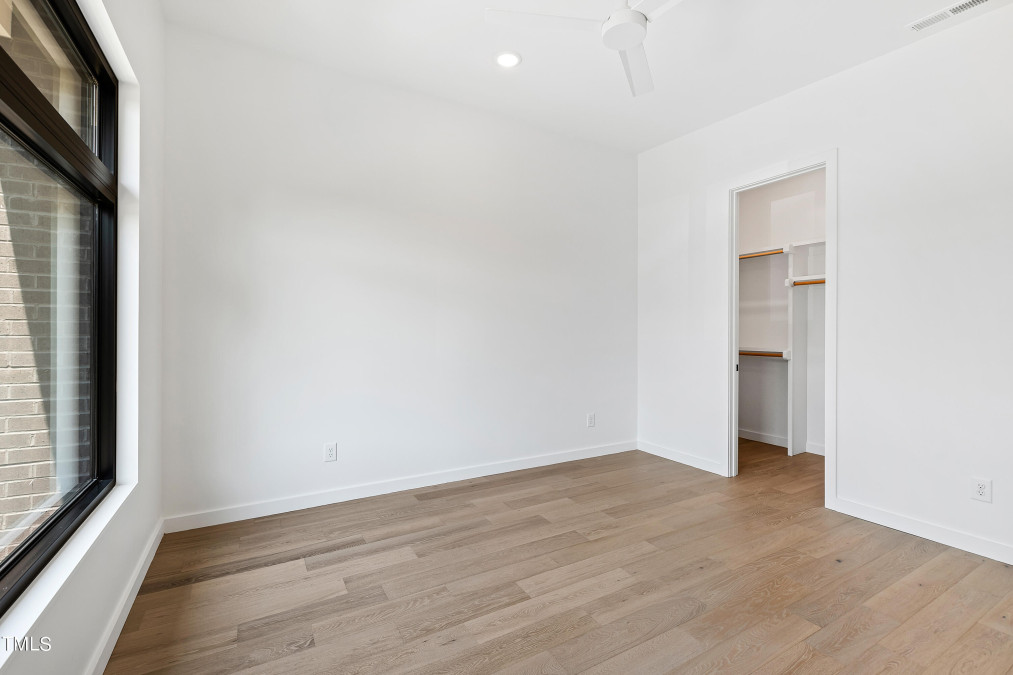





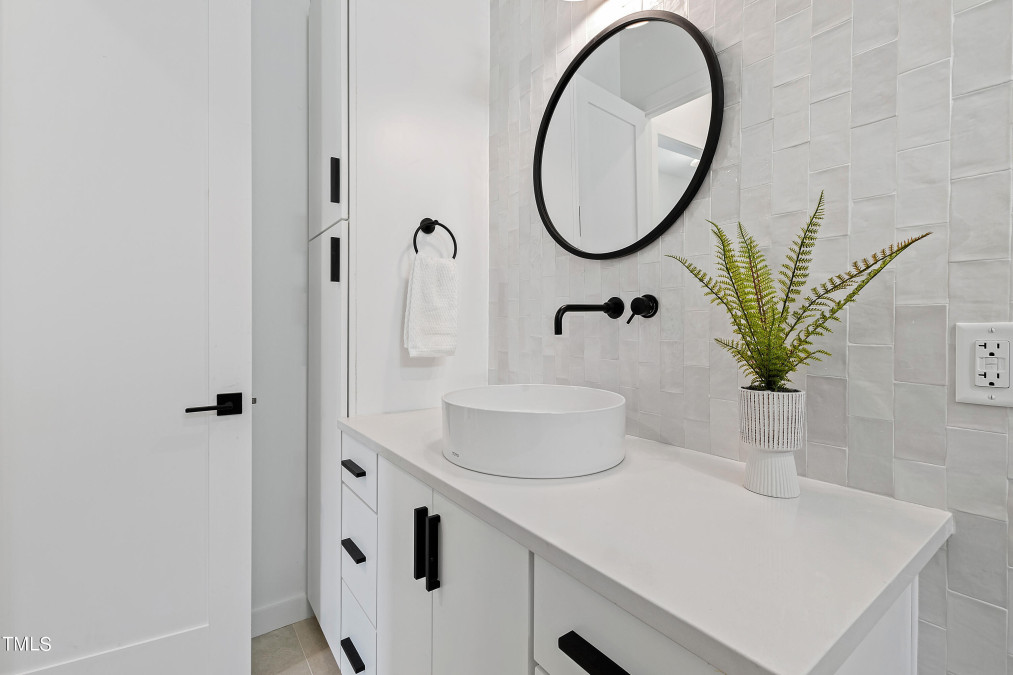


















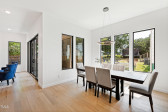




























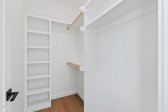








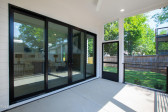



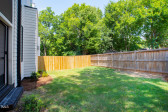
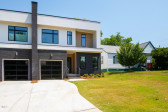


715 1/2 Van Buren Rd, Raleigh, NC 27604
- Price $850,000
- Beds 4
- Baths 3.00
- Sq.Ft. 2,555
- Acres 0
- Year 2024
- Days 26
- Save
- Social
Step Into A World Of Easy, Low-maintenance Living In The Heart Of An Established Neighborhood Inside The Beltline. Modern And Sleek, Yet Warm, This Home Features An Open Kitchen, Dining And Family Room, Perfect For Entertaining And Everyday Living. This 4 Bedroom/ 3 Bath Home Features A First Floor Guest Suite, With The Primary Suite Located On The Second Floor That Opens To Your Private Balcony And Open Loft Space. Two Additional Bedrooms Are Located On The Second Floor. Enjoy An Amazing Indoor/ Outdoor Vibe With The Luxury Of Private Outdoor Spaces Including A Spacious Screened Porch And A Second Story Balcony. The Attached Garage And Off-street Parking Provide Ample Space For Your Vehicles. Located Just A Short Walk To Oakwood Park And The Brookside Bodega Market, This Home Offers The Perfect Blend Of Urban Convenience And Suburban Tranquility. Biking Distance To The North Person Street District Means Access To Great Restaurants, Bars, And Shopping, While Raleigh Iron Works Is Just A Quick Ride Away. With A 5-minute Drive To The Village District And A 10-minute Drive To North Hills, This Home Offers Unparalleled Access To Raleigh's Vibrant Amenities. Don't Miss The Opportunity To Experience Modern, Personable Living In This Exceptional Home. Schedule Your Showing Today!
Home Details
715 1/2 Van Buren Rd Raleigh, NC 27604
- Status Active
- MLS® # 10040068
- Price $850,000
- Listed Date 10-28-2024
- Bedrooms 4
- Bathrooms 3.00
- Full Baths 3
- Square Footage 2,555
- Year Built 2024
- Type Condominium
Community Information For 715 1/2 Van Buren Rd Raleigh, NC 27604
- Address 715 1/2 Van Buren Rd
- Subdivision Capital Heights
- City Raleigh
- County Wake
- State NC
- Zip Code 27604
School Information
- Elementary Wake County Schools
- Middle Wake County Schools
- High Wake County Schools
Interior
- Appliances Dishwasher, gas Range, range Hood, refrigerator, self Cleaning Oven
- Heating Forced Air, heat Pump
Exterior
- Construction Active
Additional Information
- Date Listed July 09th, 2024
Listing Details
- Listing Office Compass -- Raleigh
Financials
- $/SqFt $333
Description Of 715 1/2 Van Buren Rd Raleigh, NC 27604
Step Into A World Of Easy, Low-maintenance Living In The Heart Of An Established Neighborhood Inside The Beltline. Modern And Sleek, Yet Warm, This Home Features An Open Kitchen, Dining And Family Room, Perfect For Entertaining And Everyday Living. This 4 Bedroom/ 3 Bath Home Features A First Floor Guest Suite, With The Primary Suite Located On The Second Floor That Opens To Your Private Balcony And Open Loft Space. Two Additional Bedrooms Are Located On The Second Floor. Enjoy An Amazing Indoor/ Outdoor Vibe With The Luxury Of Private Outdoor Spaces Including A Spacious Screened Porch And A Second Story Balcony. The Attached Garage And Off-street Parking Provide Ample Space For Your Vehicles. Located Just A Short Walk To Oakwood Park And The Brookside Bodega Market, This Home Offers The Perfect Blend Of Urban Convenience And Suburban Tranquility. Biking Distance To The North Person Street District Means Access To Great Restaurants, Bars, And Shopping, While Raleigh Iron Works Is Just A Quick Ride Away. With A 5-minute Drive To The Village District And A 10-minute Drive To North Hills, This Home Offers Unparalleled Access To Raleigh's Vibrant Amenities. Don't Miss The Opportunity To Experience Modern, Personable Living In This Exceptional Home. Schedule Your Showing Today!
Interested in 715 1/2 Van Buren Rd Raleigh, NC 27604 ?
Get Connected with a Local Expert
Mortgage Calculator For 715 1/2 Van Buren Rd Raleigh, NC 27604
Home details on 715 1/2 Van Buren Rd Raleigh, NC 27604:
This beautiful 4 beds 3.00 baths home is located at 715 1/2 Van Buren Rd Raleigh, NC 27604 and listed at $850,000 with 2555 sqft of living space.
715 1/2 Van Buren Rd was built in 2024 and sits on a 0 acre lot. This home is currently priced at $333 per square foot and has been on the market since October 28th, 2024.
If you’d like to request more information on 715 1/2 Van Buren Rd please contact us to assist you with your real estate needs. To find similar homes like 715 1/2 Van Buren Rd simply scroll down or you can find other homes for sale in Raleigh, the neighborhood of Capital Heights or in 27604. By clicking the highlighted links you will be able to find more homes similar to 715 1/2 Van Buren Rd. Please feel free to reach out to us at any time for help and thank you for using the uphomes website!
Home Details
715 1/2 Van Buren Rd Raleigh, NC 27604
- Status Active
- MLS® # 10040068
- Price $850,000
- Listed Date 10-28-2024
- Bedrooms 4
- Bathrooms 3.00
- Full Baths 3
- Square Footage 2,555
- Year Built 2024
- Type Condominium
Community Information For 715 1/2 Van Buren Rd Raleigh, NC 27604
- Address 715 1/2 Van Buren Rd
- Subdivision Capital Heights
- City Raleigh
- County Wake
- State NC
- Zip Code 27604
School Information
- Elementary Wake County Schools
- Middle Wake County Schools
- High Wake County Schools
Interior
- Appliances Dishwasher, gas Range, range Hood, refrigerator, self Cleaning Oven
- Heating Forced Air, heat Pump
Exterior
- Construction Active
Additional Information
- Date Listed July 09th, 2024
Listing Details
- Listing Office Compass -- Raleigh
Financials
- $/SqFt $333
Homes Similar to 715 1/2 Van Buren Rd Raleigh, NC 27604
View in person

Call Inquiry

Share This Property
715 1/2 Van Buren Rd Raleigh, NC 27604
MLS® #: 10040068
Pre-Approved
Communities in Raleigh, NC
Raleigh, North Carolina
Other Cities of North Carolina
© 2024 Triangle MLS, Inc. of North Carolina. All rights reserved.
 The data relating to real estate for sale on this web site comes in part from the Internet Data ExchangeTM Program of the Triangle MLS, Inc. of Cary. Real estate listings held by brokerage firms other than Uphomes Inc are marked with the Internet Data Exchange TM logo or the Internet Data ExchangeTM thumbnail logo (the TMLS logo) and detailed information about them includes the name of the listing firms.
The data relating to real estate for sale on this web site comes in part from the Internet Data ExchangeTM Program of the Triangle MLS, Inc. of Cary. Real estate listings held by brokerage firms other than Uphomes Inc are marked with the Internet Data Exchange TM logo or the Internet Data ExchangeTM thumbnail logo (the TMLS logo) and detailed information about them includes the name of the listing firms.
Listings marked with an icon are provided courtesy of the Triangle MLS, Inc. of North Carolina, Click here for more details.




