6013 Sarahcreek Ct
Raleigh, NC 27607- Price $1,950,000
- Beds 5
- Baths 5.00
- Sq.Ft. 5,806
- Acres 0.43
- Year 2012
- DOM 22 Days
- Save
- Social
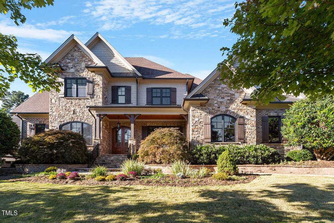
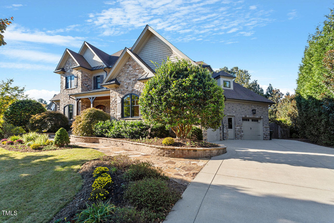
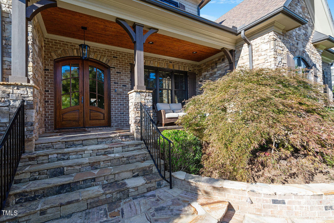
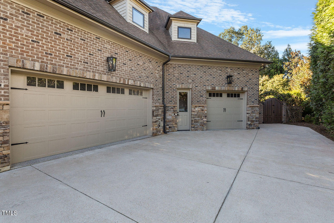
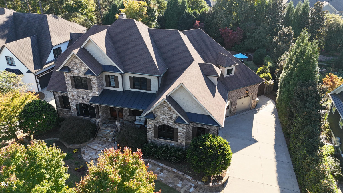
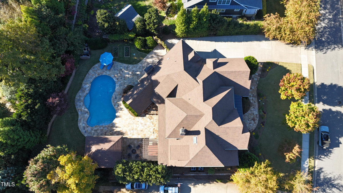
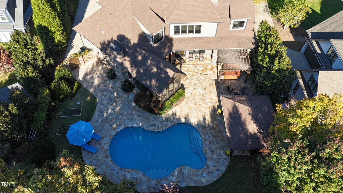
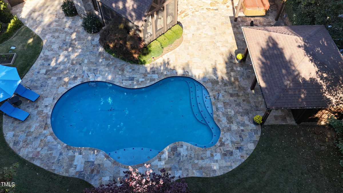
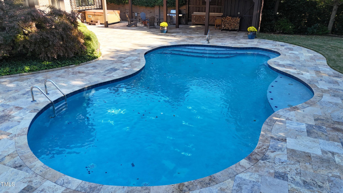
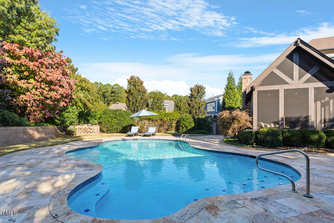
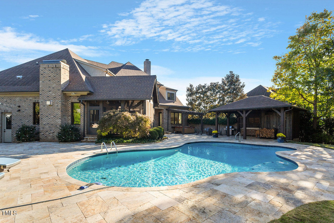
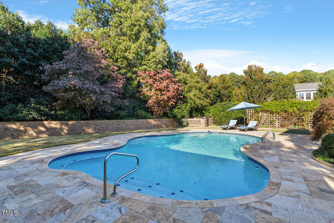
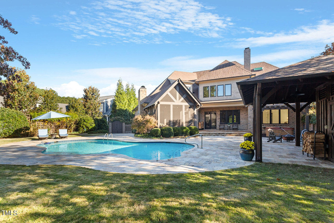
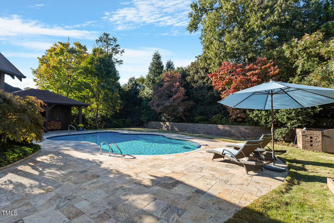
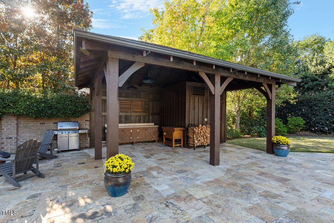
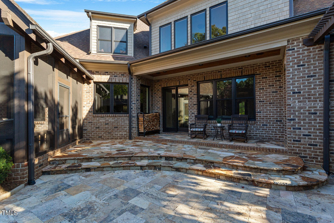
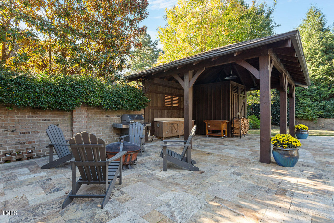
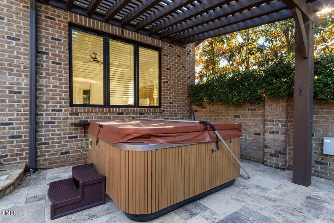
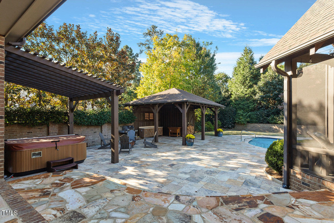
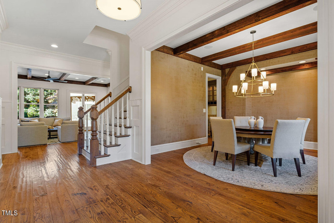
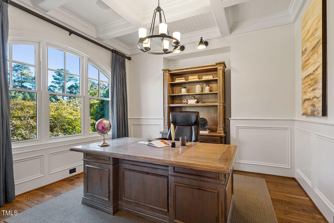
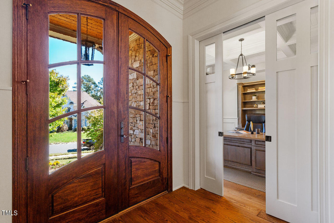
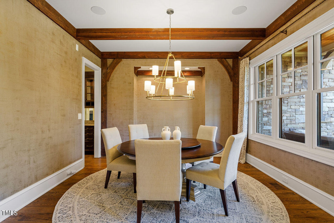
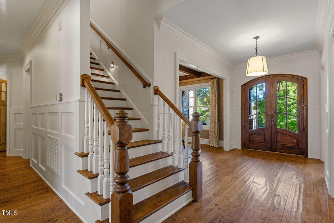
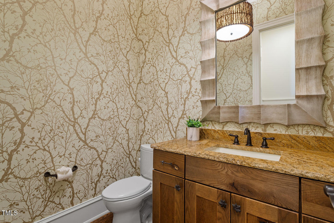
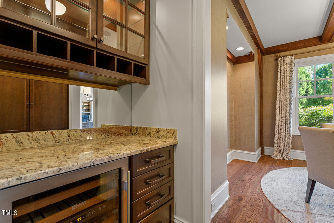
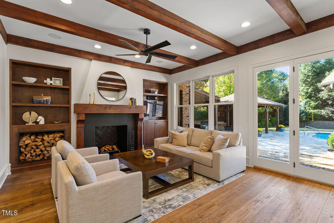
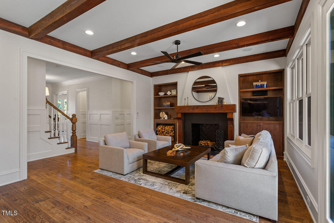
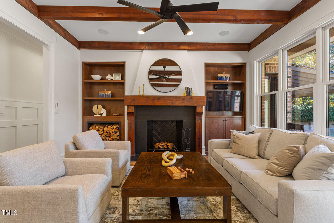
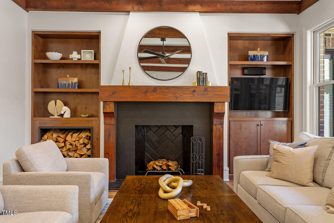
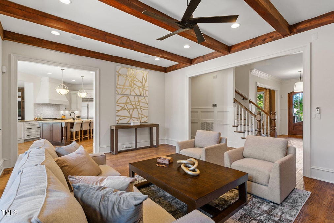
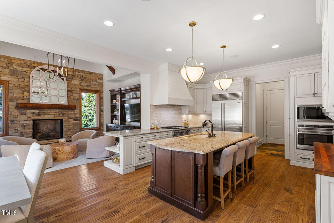
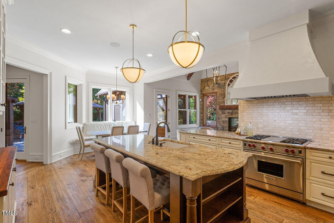
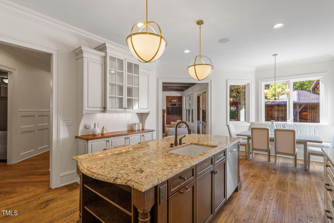
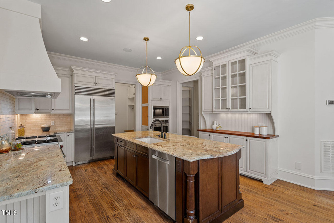
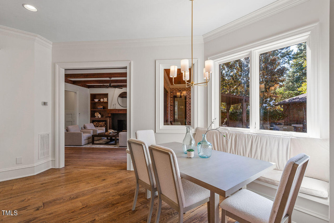
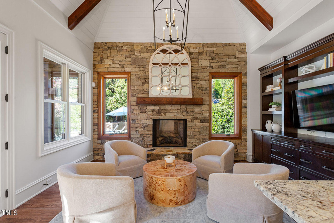
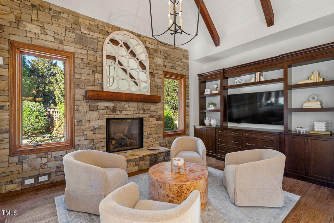
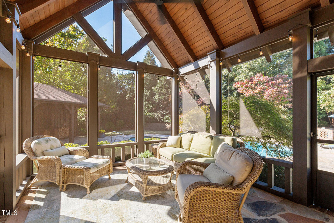
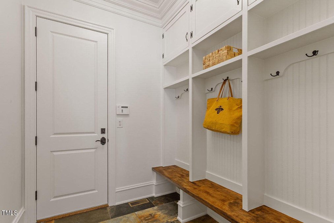
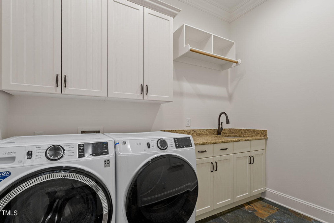
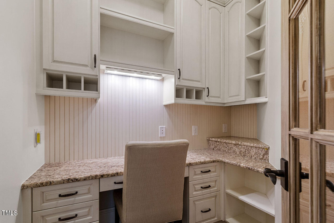
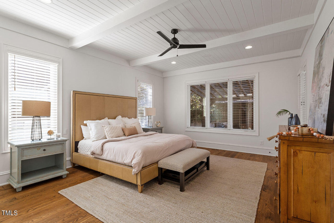
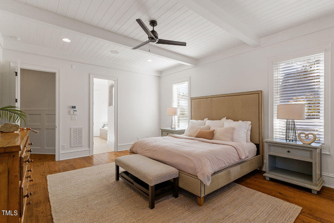
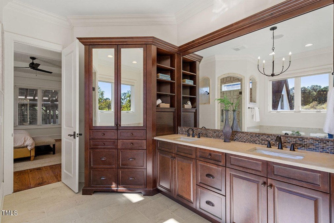
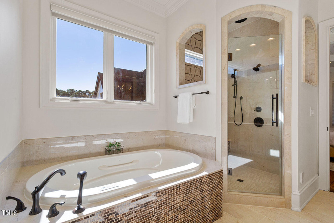
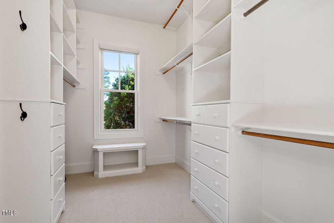
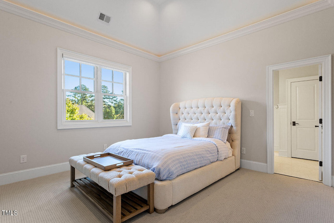
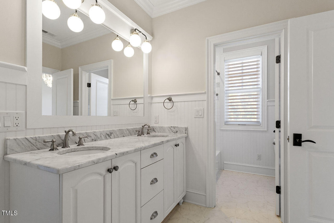
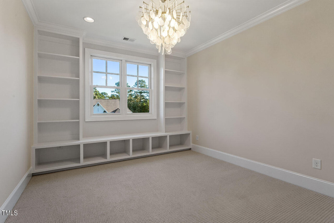
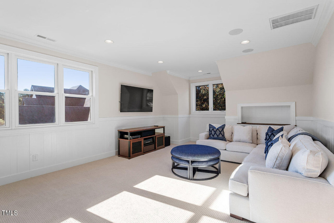
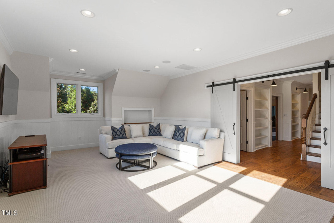
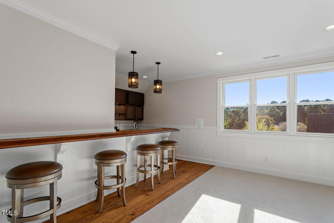
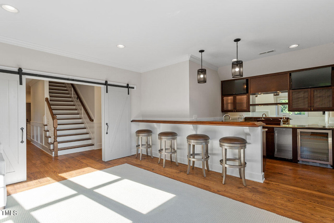
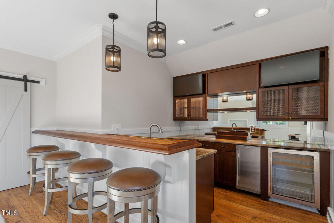
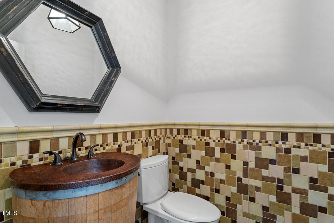
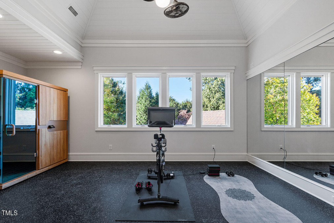
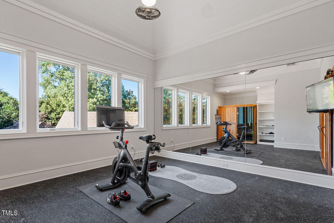
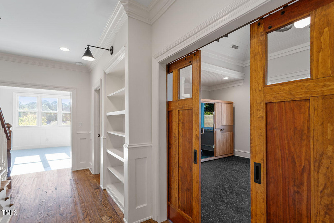
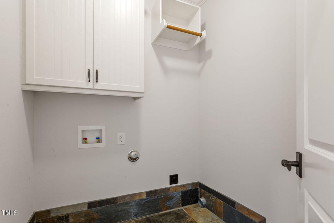
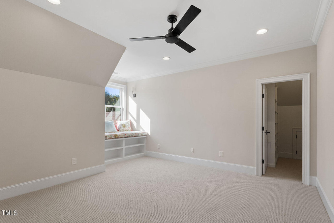
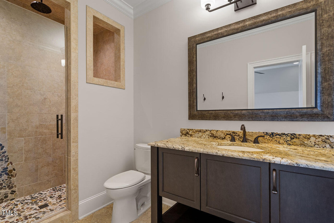
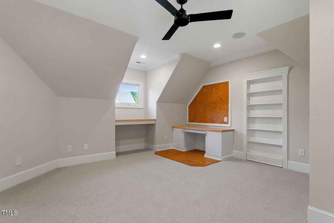
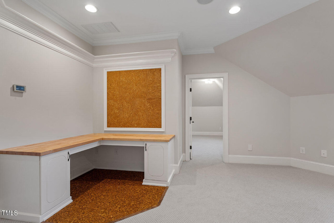
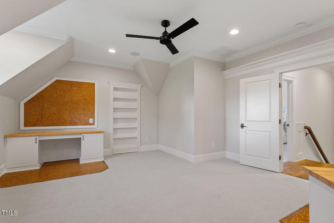
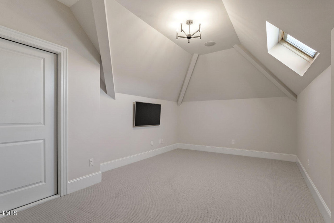
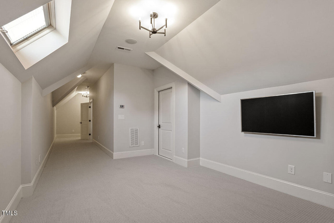
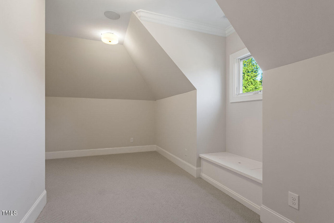
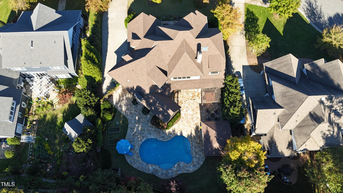
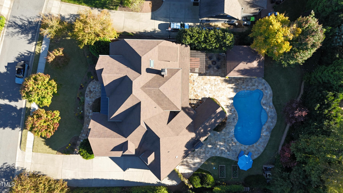
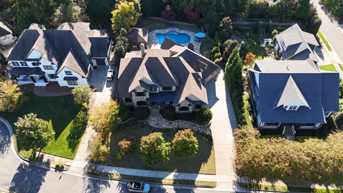
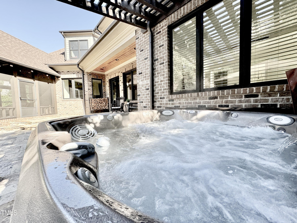
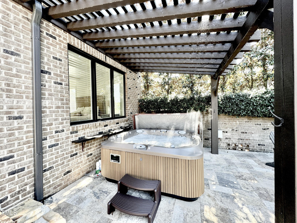
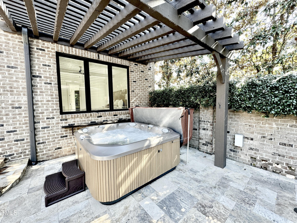
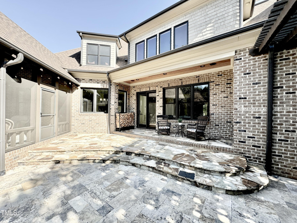
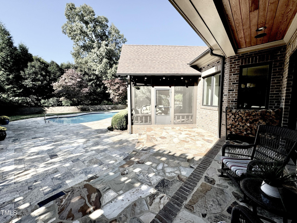
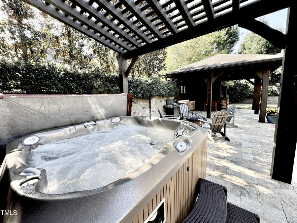
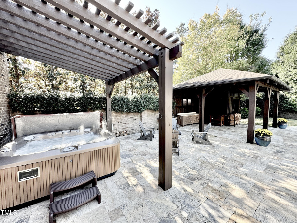
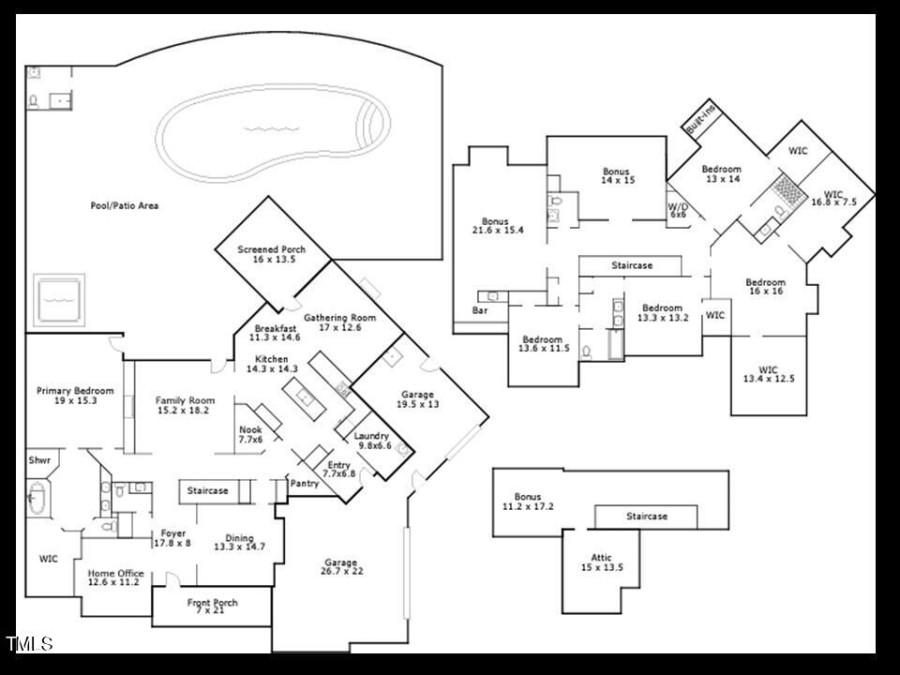
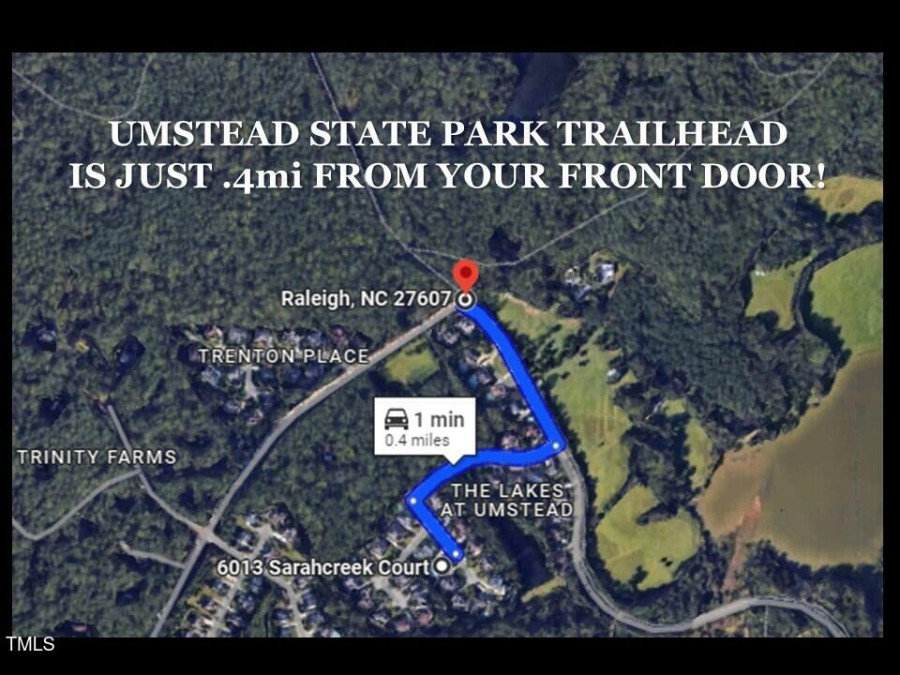
















































































6013 Sarahcreek Ct, Raleigh, NC 27607
- Price $1,950,000
- Beds 5
- Baths 5.00
- Sq.Ft. 5,806
- Acres 0.43
- Year 2012
- Days 22
- Save
- Social
Luxury Meets Convenience In The Lakes At Umstead! Generous Entertainer's Dream Floor Plan ~ Built By Blankenship Custom Homes, Interior Design By Southern Studio Resort Pool & Poolhouse. Drift Into Your Dream Lifestyle As You Wander In From The Stone Walkway & Steps. Spacious Foyer Greets Your Guests With Views Through To The Backyard. Elegant Dining Area & Opulent Private Office Start The Flowing Floor Plan Off Properly, Extending Into The Family Room, Butler Bar, Island Kitchen, Breakfast Nook & Keeping Room! Fire Places In Both Entertaining Areas Add To The Warm & Comfort Of This Rustic Home. Main Level Owner Suite With Custom Cabinetry, Large Shareable Walk-in Closet & Access To The Backyard Space. Farmhouse Wood Floors Throughout The Main Level Take Your Feet Through To A Different Time & Place. Large Two-car Garage With Additional Over-sized One-car Garage That Can Be Used As Event Space For Backyard Parties. Custom Trim & Storage Throughout! Chef's Kitchen Features High-end Appliances & Thoughful Details, Walk-in Pantry & Home Organizing Space. Laundry Rooms On Main & Second Levels Eases The Household Tasks For All Occupants Or Extended Stays! 4 Large Bedrooms, Well-appointed Bathrooms, Built-in Crafting/work From Home Or Studying Spaces, Home Gym/studio Featuring A Home Sauna, Bonus Room With Full-bar Leaves No Detail Left Behind For Entertaining Throughout The Second Floor. Third Floor Finished Spaces For More Living Areas Or Convenient Finished Storage Spaces. Whole-home Wiring, Sound & Lighting Package! Step Off The Vaulted Keeping Room To The Vaulted Three-sided Screened Porch, Or Off The Family Room To The Backyard Oasis, Featuring A Cabana With Shower & Bathroom, Custom Heated Pool, Hot Tub, Firepit Area, All With Custom Stone Patio Flooring + Raised Bed Garden Space! Fresh Paint, Lighting Fixures & Many Other Market-prep Touches Make This Home Truly Move-in Ready! A True Masterpiece. Umstead State Park Trailhead Is Just .4mi From Your Front Door. Outdoor Adventures Await! Open House Schedule 10/26-10/27 1pm-4pm!
Home Details
6013 Sarahcreek Ct Raleigh, NC 27607
- Status Under Contract
- MLS® # 10059498
- Price $1,950,000
- Listed Date 10-31-2024
- Bedrooms 5
- Bathrooms 5.00
- Full Baths 3
- Half Baths 2
- Square Footage 5,806
- Acres 0.43
- Year Built 2012
- Type Single Family Residence
Community Information For 6013 Sarahcreek Ct Raleigh, NC 27607
- Address 6013 Sarahcreek Ct
- Subdivision Lakes At Umstead
- City Raleigh
- County Wake
- State NC
- Zip Code 27607
School Information
- Elementary Wake Stough
- Middle Wake Oberlin
- High Wake Athens Dr
Amenities For 6013 Sarahcreek Ct Raleigh, NC 27607
- Garages Garage, Garage Door Opener, Garage Faces Side
Interior
- Appliances Bar Fridge, built-in Electric Oven, dishwasher, disposal, electric Water Heater, exhaust Fan, freezer, gas Cooktop, ice Maker, microwave, range Hood, refrigerator, oven, water Heater, wine Cooler
- Heating Central, fireplace(s), forced Air, heat Pump, natural Gas
Exterior
- Construction Pending
Additional Information
- Date Listed October 21st, 2024
Listing Details
- Listing Office Lpt Realty, Llc
Financials
- $/SqFt $336
Description Of 6013 Sarahcreek Ct Raleigh, NC 27607
Luxury Meets Convenience In The Lakes At Umstead! Generous Entertainer's Dream Floor Plan ~ Built By Blankenship Custom Homes, Interior Design By Southern Studio Resort Pool & Poolhouse. Drift Into Your Dream Lifestyle As You Wander In From The Stone Walkway & Steps. Spacious Foyer Greets Your Guests With Views Through To The Backyard. Elegant Dining Area & Opulent Private Office Start The Flowing Floor Plan Off Properly, Extending Into The Family Room, Butler Bar, Island Kitchen, Breakfast Nook & Keeping Room! Fire Places In Both Entertaining Areas Add To The Warm & Comfort Of This Rustic Home. Main Level Owner Suite With Custom Cabinetry, Large Shareable Walk-in Closet & Access To The Backyard Space. Farmhouse Wood Floors Throughout The Main Level Take Your Feet Through To A Different Time & Place. Large Two-car Garage With Additional Over-sized One-car Garage That Can Be Used As Event Space For Backyard Parties. Custom Trim & Storage Throughout! Chef's Kitchen Features High-end Appliances & Thoughful Details, Walk-in Pantry & Home Organizing Space. Laundry Rooms On Main & Second Levels Eases The Household Tasks For All Occupants Or Extended Stays! 4 Large Bedrooms, Well-appointed Bathrooms, Built-in Crafting/work From Home Or Studying Spaces, Home Gym/studio Featuring A Home Sauna, Bonus Room With Full-bar Leaves No Detail Left Behind For Entertaining Throughout The Second Floor. Third Floor Finished Spaces For More Living Areas Or Convenient Finished Storage Spaces. Whole-home Wiring, Sound & Lighting Package! Step Off The Vaulted Keeping Room To The Vaulted Three-sided Screened Porch, Or Off The Family Room To The Backyard Oasis, Featuring A Cabana With Shower & Bathroom, Custom Heated Pool, Hot Tub, Firepit Area, All With Custom Stone Patio Flooring + Raised Bed Garden Space! Fresh Paint, Lighting Fixures & Many Other Market-prep Touches Make This Home Truly Move-in Ready! A True Masterpiece. Umstead State Park Trailhead Is Just .4mi From Your Front Door. Outdoor Adventures Await! Open House Schedule 10/26-10/27 1pm-4pm!
Interested in 6013 Sarahcreek Ct Raleigh, NC 27607 ?
Get Connected with a Local Expert
Mortgage Calculator For 6013 Sarahcreek Ct Raleigh, NC 27607
Home details on 6013 Sarahcreek Ct Raleigh, NC 27607:
This beautiful 5 beds 5.00 baths home is located at 6013 Sarahcreek Ct Raleigh, NC 27607 and listed at $1,950,000 with 5806 sqft of living space.
6013 Sarahcreek Ct was built in 2012 and sits on a 0.43 acre lot. This home is currently priced at $336 per square foot and has been on the market since October 31st, 2024.
If you’d like to request more information on 6013 Sarahcreek Ct please contact us to assist you with your real estate needs. To find similar homes like 6013 Sarahcreek Ct simply scroll down or you can find other homes for sale in Raleigh, the neighborhood of Lakes At Umstead or in 27607. By clicking the highlighted links you will be able to find more homes similar to 6013 Sarahcreek Ct. Please feel free to reach out to us at any time for help and thank you for using the uphomes website!
Home Details
6013 Sarahcreek Ct Raleigh, NC 27607
- Status Under Contract
- MLS® # 10059498
- Price $1,950,000
- Listed Date 10-31-2024
- Bedrooms 5
- Bathrooms 5.00
- Full Baths 3
- Half Baths 2
- Square Footage 5,806
- Acres 0.43
- Year Built 2012
- Type Single Family Residence
Community Information For 6013 Sarahcreek Ct Raleigh, NC 27607
- Address 6013 Sarahcreek Ct
- Subdivision Lakes At Umstead
- City Raleigh
- County Wake
- State NC
- Zip Code 27607
School Information
- Elementary Wake Stough
- Middle Wake Oberlin
- High Wake Athens Dr
Amenities For 6013 Sarahcreek Ct Raleigh, NC 27607
- Garages Garage, Garage Door Opener, Garage Faces Side
Interior
- Appliances Bar Fridge, built-in Electric Oven, dishwasher, disposal, electric Water Heater, exhaust Fan, freezer, gas Cooktop, ice Maker, microwave, range Hood, refrigerator, oven, water Heater, wine Cooler
- Heating Central, fireplace(s), forced Air, heat Pump, natural Gas
Exterior
- Construction Pending
Additional Information
- Date Listed October 21st, 2024
Listing Details
- Listing Office Lpt Realty, Llc
Financials
- $/SqFt $336
Homes Similar to 6013 Sarahcreek Ct Raleigh, NC 27607
View in person

Call Inquiry

Share This Property
6013 Sarahcreek Ct Raleigh, NC 27607
MLS® #: 10059498
Pre-Approved
Communities in Raleigh, NC
Raleigh, North Carolina
Other Cities of North Carolina
© 2024 Triangle MLS, Inc. of North Carolina. All rights reserved.
 The data relating to real estate for sale on this web site comes in part from the Internet Data ExchangeTM Program of the Triangle MLS, Inc. of Cary. Real estate listings held by brokerage firms other than Uphomes Inc are marked with the Internet Data Exchange TM logo or the Internet Data ExchangeTM thumbnail logo (the TMLS logo) and detailed information about them includes the name of the listing firms.
The data relating to real estate for sale on this web site comes in part from the Internet Data ExchangeTM Program of the Triangle MLS, Inc. of Cary. Real estate listings held by brokerage firms other than Uphomes Inc are marked with the Internet Data Exchange TM logo or the Internet Data ExchangeTM thumbnail logo (the TMLS logo) and detailed information about them includes the name of the listing firms.
Listings marked with an icon are provided courtesy of the Triangle MLS, Inc. of North Carolina, Click here for more details.
