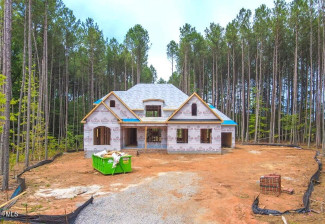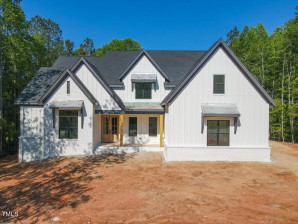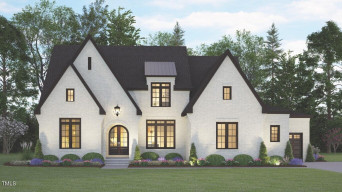5901 Charleycote Dr
Raleigh, NC 27614- Price $1,780,000
- Beds 4
- Baths 4.00
- Sq.Ft. 4,819
- Acres 2.24
- Year 2007
- DOM 163 Days
- Save
- Social
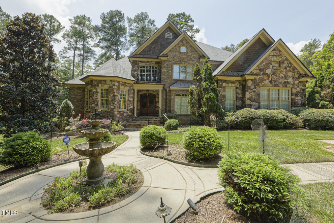
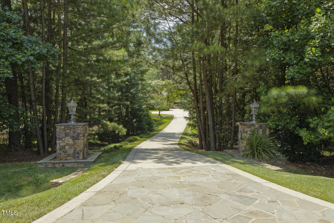

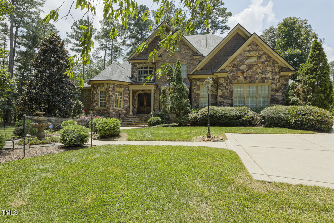
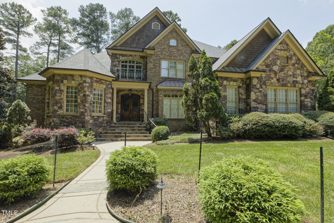
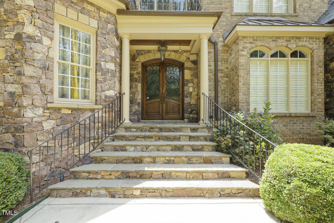

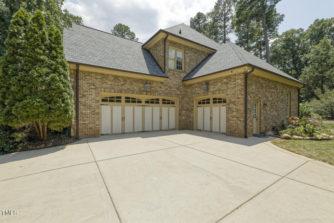
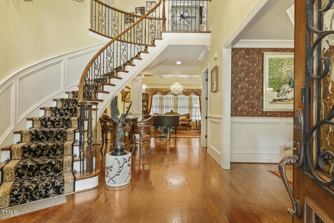
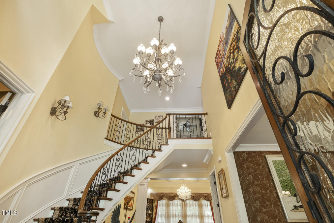
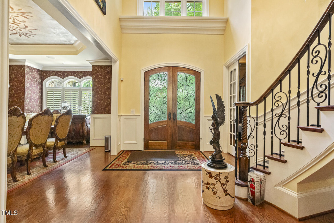
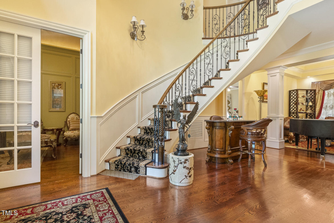
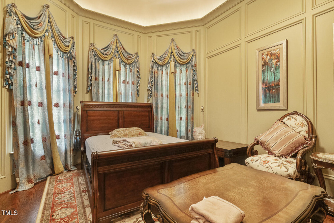
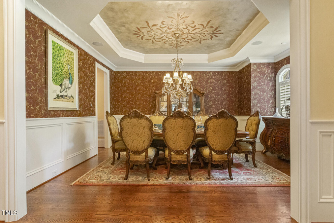
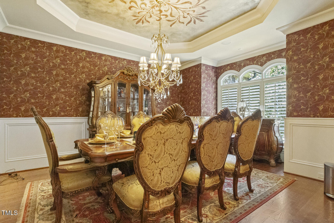


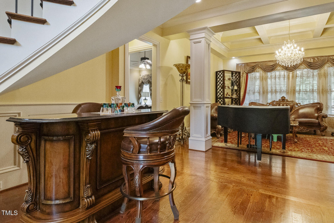
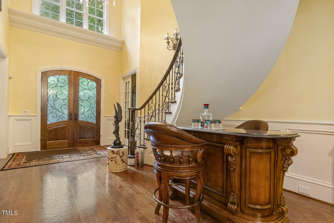
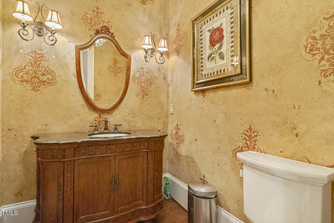
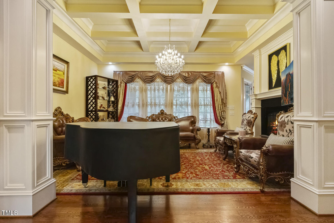
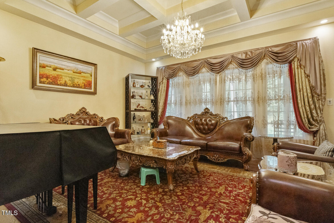
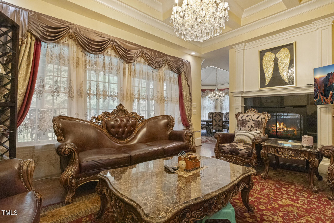
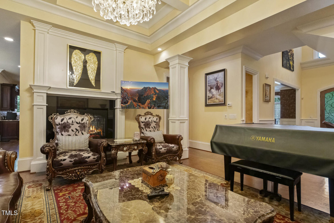
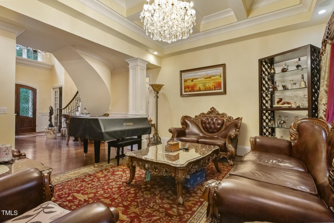
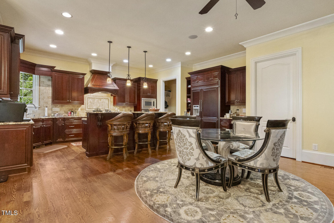
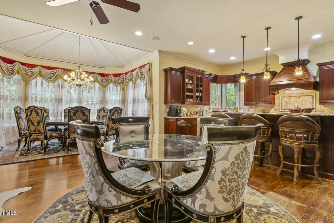
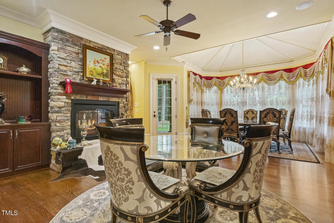
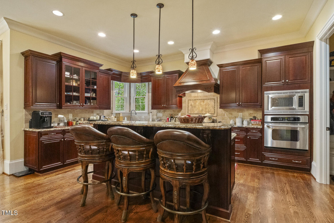
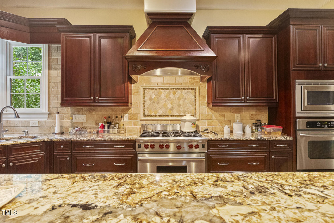
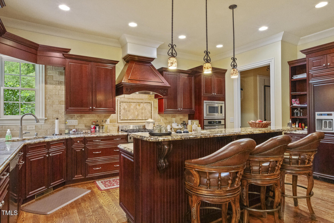
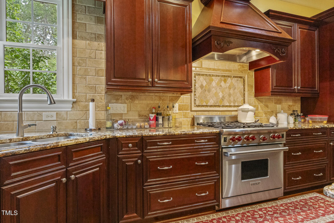
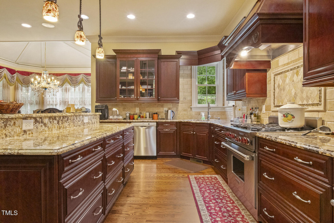
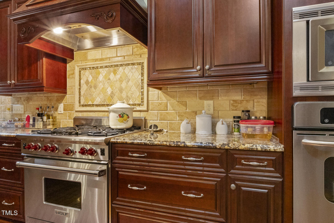
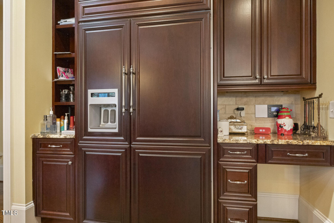
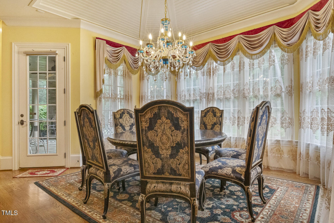
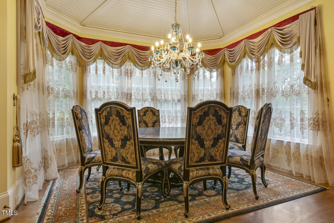
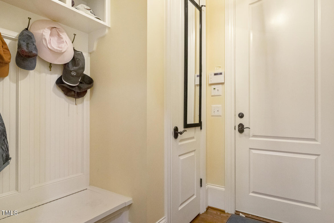
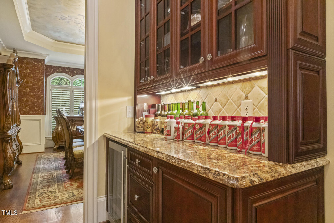
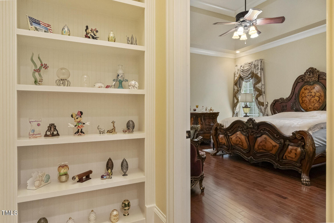
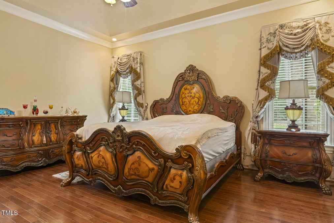
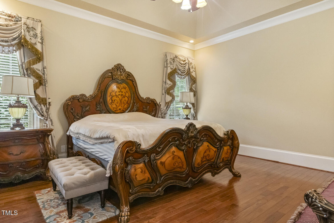
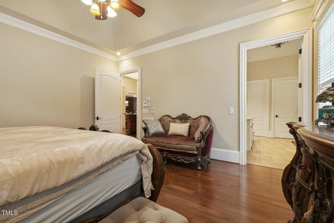
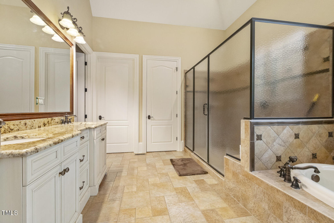
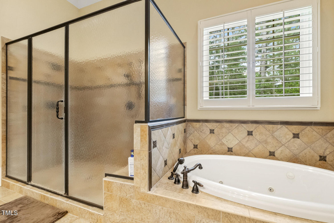
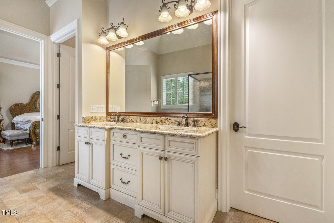
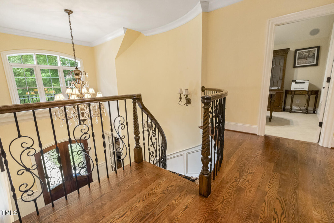
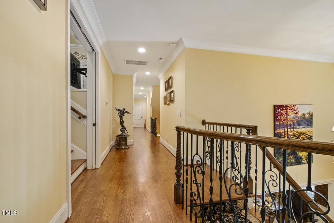
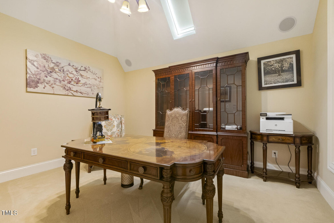
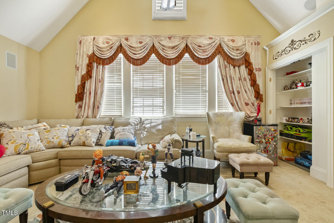
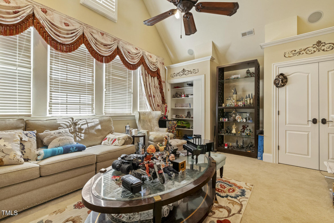
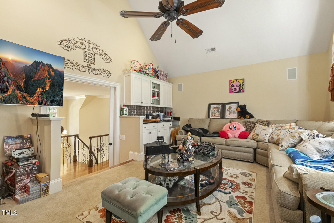
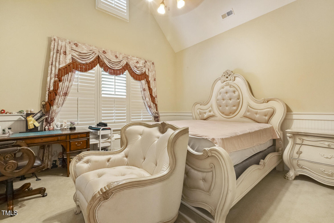
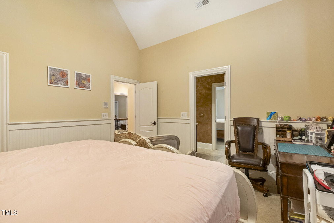
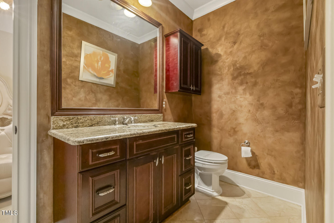
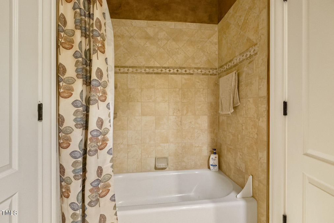
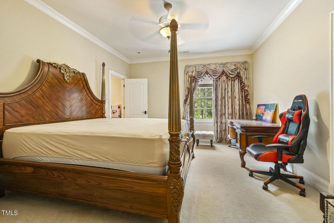

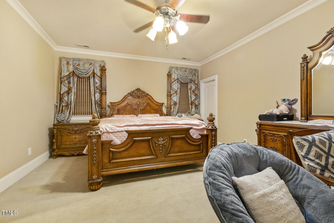
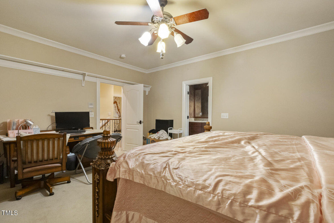
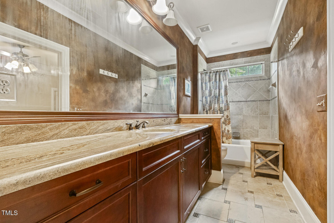
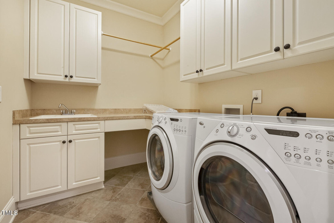
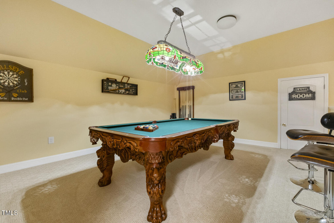
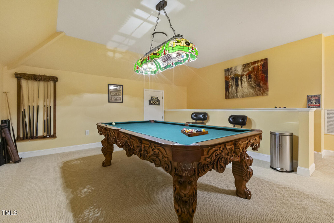
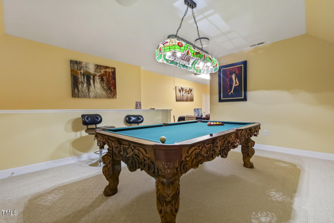
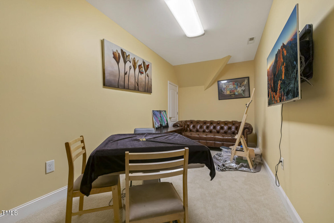
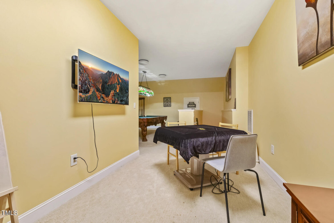
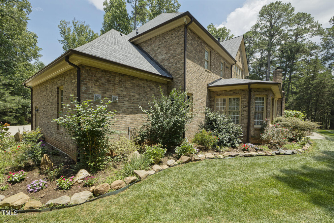
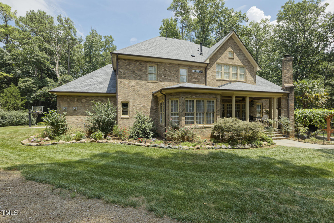
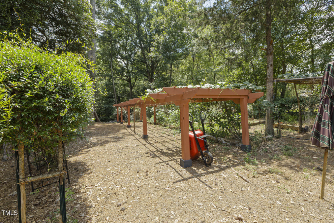
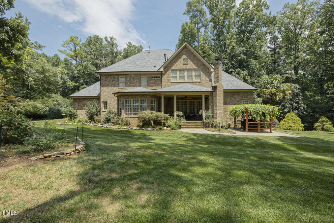
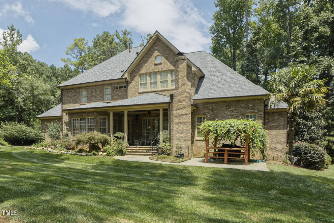
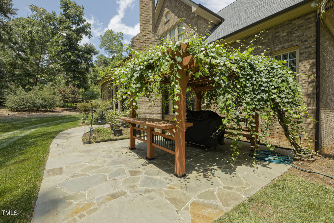
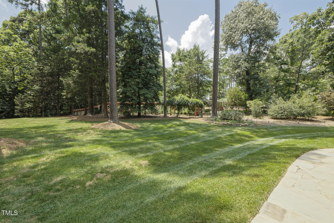
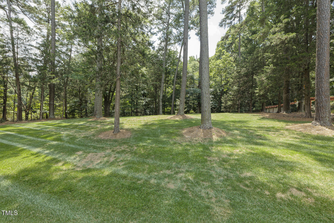
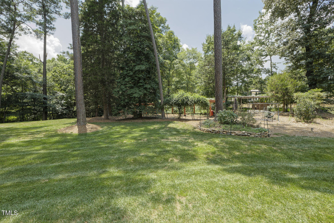
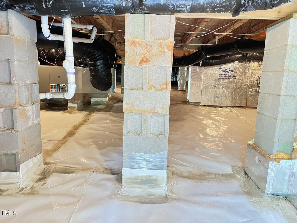
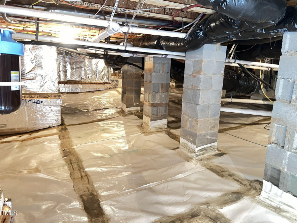


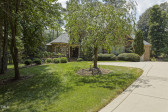



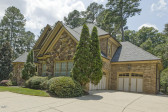








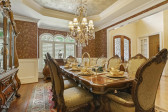
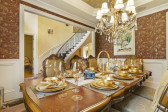








































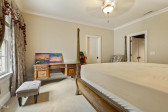




















5901 Charleycote Dr, Raleigh, NC 27614
- Price $1,780,000
- Beds 4
- Baths 4.00
- Sq.Ft. 4,819
- Acres 2.24
- Year 2007
- Days 163
- Save
- Social
Custom-built Legacy Home On Over 2 Acres In A Cul-de-sac! Features A Two-story Foyer With A Curved S taircase, Formal Living Room With French Doors, Ambient Lighting, And Custom Woodwork. The Formal Dining Room Includes A Butler Pantry. The Family Room Boasts A Coffered Tray Ceiling And A Double-sided Fireplace. The Gourmet Kitchen Is Equipped With A Gas Stove, Electric Wall Oven, Granite Countertops, Cherry Cabinets, And A Breakfast Nook. The Exquisite First-floor Master Suite Features A Tray Ceiling And A Luxurious Bath. Additional Highlights Include A Bonus Room With A Wet Bar, An Office, Laundry Rooms On Both The First And Second Floors, And Attics On The Second And Third Floors. Enjoy The Covered Porch With A Fireplace And Patio. The Exterior Was Recently Painted. New Roof In 2023 And New Ac Units In 2019 And 2021. Newly Built Pergola And Dog House Added In 2020.
Home Details
5901 Charleycote Dr Raleigh, NC 27614
- Status Active
- MLS® # 10043902
- Price $1,780,000
- Listed Date 11-06-2024
- Bedrooms 4
- Bathrooms 4.00
- Full Baths 3
- Half Baths 1
- Square Footage 4,819
- Acres 2.24
- Year Built 2007
- Type Single Family Residence
Property History
- Date 26/10/2024
- Details Price Reduced (from $1,780,000)
- Price $1,780,000
- Change 0 ($0.00%)
Community Information For 5901 Charleycote Dr Raleigh, NC 27614
- Address 5901 Charleycote Dr
- Subdivision The Registry At Bailey Farm
- City Raleigh
- County Wake
- State NC
- Zip Code 27614
School Information
- Elementary Wake Pleasant Union
- Middle Wake West Millbrook
- High Wake Millbrook
Amenities For 5901 Charleycote Dr Raleigh, NC 27614
- Garages Additional Parking, Community Structure, Driveway, Garage
Interior
- Appliances Built-in Electric Range, built-in Refrigerator, dishwasher, disposal, gas Range
- Heating Central, fireplace(s), forced Air, natural Gas
Exterior
- Construction Active
Additional Information
- Date Listed July 28th, 2024
Listing Details
- Listing Office Youliang Qiu
Financials
- $/SqFt $369
Description Of 5901 Charleycote Dr Raleigh, NC 27614
Custom-built Legacy Home On Over 2 Acres In A Cul-de-sac! Features A Two-story Foyer With A Curved Staircase, Formal Living Room With French Doors, Ambient Lighting, And Custom Woodwork. The Formal Dining Room Includes A Butler Pantry. The Family Room Boasts A Coffered Tray Ceiling And A Double-sided Fireplace. The Gourmet Kitchen Is Equipped With A Gas Stove, Electric Wall Oven, Granite Countertops, Cherry Cabinets, And A Breakfast Nook. The Exquisite First-floor Master Suite Features A Tray Ceiling And A Luxurious Bath. Additional Highlights Include A Bonus Room With A Wet Bar, An Office, Laundry Rooms On Both The First And Second Floors, And Attics On The Second And Third Floors. Enjoy The Covered Porch With A Fireplace And Patio. The Exterior Was Recently Painted. New Roof In 2023 And New Ac Units In 2019 And 2021. Newly Built Pergola And Dog House Added In 2020.
Interested in 5901 Charleycote Dr Raleigh, NC 27614 ?
Get Connected with a Local Expert
Mortgage Calculator For 5901 Charleycote Dr Raleigh, NC 27614
Home details on 5901 Charleycote Dr Raleigh, NC 27614:
This beautiful 4 beds 4.00 baths home is located at 5901 Charleycote Dr Raleigh, NC 27614 and listed at $1,780,000 with 4819 sqft of living space.
5901 Charleycote Dr was built in 2007 and sits on a 2.24 acre lot. This home is currently priced at $369 per square foot and has been on the market since November 06th, 2024.
If you’d like to request more information on 5901 Charleycote Dr please contact us to assist you with your real estate needs. To find similar homes like 5901 Charleycote Dr simply scroll down or you can find other homes for sale in Raleigh, the neighborhood of The Registry At Bailey Farm or in 27614. By clicking the highlighted links you will be able to find more homes similar to 5901 Charleycote Dr. Please feel free to reach out to us at any time for help and thank you for using the uphomes website!
Home Details
5901 Charleycote Dr Raleigh, NC 27614
- Status Active
- MLS® # 10043902
- Price $1,780,000
- Listed Date 11-06-2024
- Bedrooms 4
- Bathrooms 4.00
- Full Baths 3
- Half Baths 1
- Square Footage 4,819
- Acres 2.24
- Year Built 2007
- Type Single Family Residence
Property History
- Date 26/10/2024
- Details Price Reduced (from $1,780,000)
- Price $1,780,000
- Change 0 ($0.00%)
Community Information For 5901 Charleycote Dr Raleigh, NC 27614
- Address 5901 Charleycote Dr
- Subdivision The Registry At Bailey Farm
- City Raleigh
- County Wake
- State NC
- Zip Code 27614
School Information
- Elementary Wake Pleasant Union
- Middle Wake West Millbrook
- High Wake Millbrook
Amenities For 5901 Charleycote Dr Raleigh, NC 27614
- Garages Additional Parking, Community Structure, Driveway, Garage
Interior
- Appliances Built-in Electric Range, built-in Refrigerator, dishwasher, disposal, gas Range
- Heating Central, fireplace(s), forced Air, natural Gas
Exterior
- Construction Active
Additional Information
- Date Listed July 28th, 2024
Listing Details
- Listing Office Youliang Qiu
Financials
- $/SqFt $369
Homes Similar to 5901 Charleycote Dr Raleigh, NC 27614
View in person

Call Inquiry

Share This Property
5901 Charleycote Dr Raleigh, NC 27614
MLS® #: 10043902
Pre-Approved
Communities in Raleigh, NC
Raleigh, North Carolina
Other Cities of North Carolina
© 2025 Triangle MLS, Inc. of North Carolina. All rights reserved.
 The data relating to real estate for sale on this web site comes in part from the Internet Data ExchangeTM Program of the Triangle MLS, Inc. of Cary. Real estate listings held by brokerage firms other than Uphomes Inc are marked with the Internet Data Exchange TM logo or the Internet Data ExchangeTM thumbnail logo (the TMLS logo) and detailed information about them includes the name of the listing firms.
The data relating to real estate for sale on this web site comes in part from the Internet Data ExchangeTM Program of the Triangle MLS, Inc. of Cary. Real estate listings held by brokerage firms other than Uphomes Inc are marked with the Internet Data Exchange TM logo or the Internet Data ExchangeTM thumbnail logo (the TMLS logo) and detailed information about them includes the name of the listing firms.
Listings marked with an icon are provided courtesy of the Triangle MLS, Inc. of North Carolina, Click here for more details.
