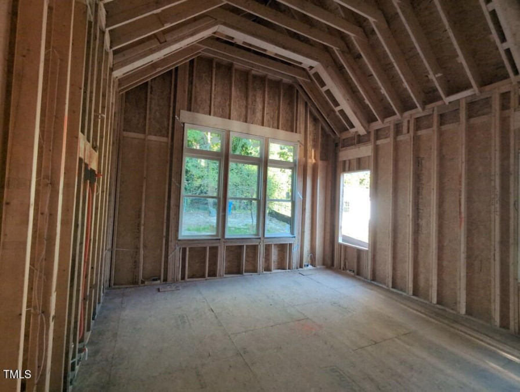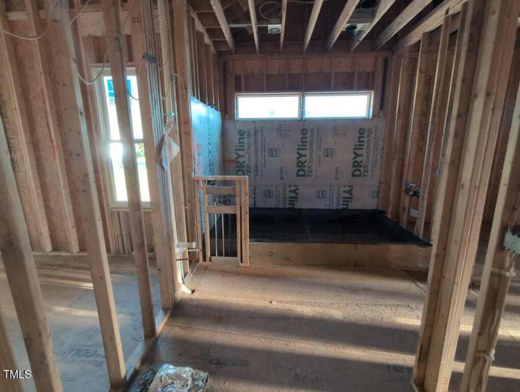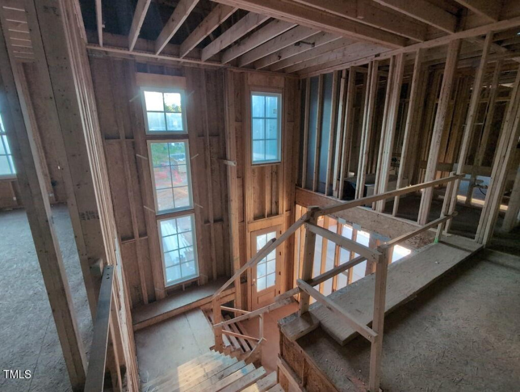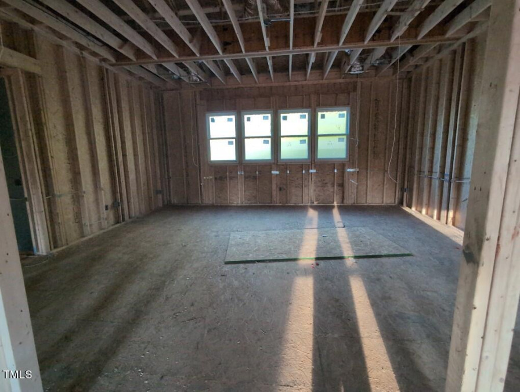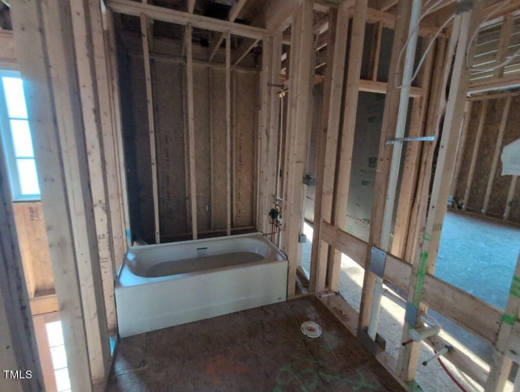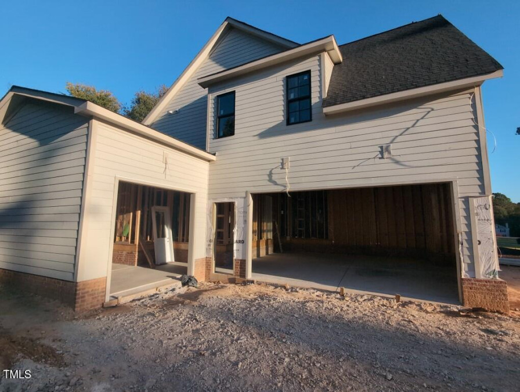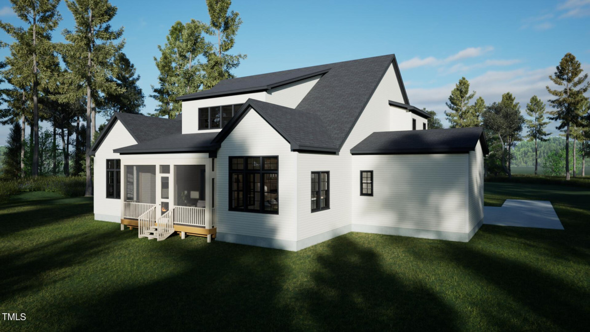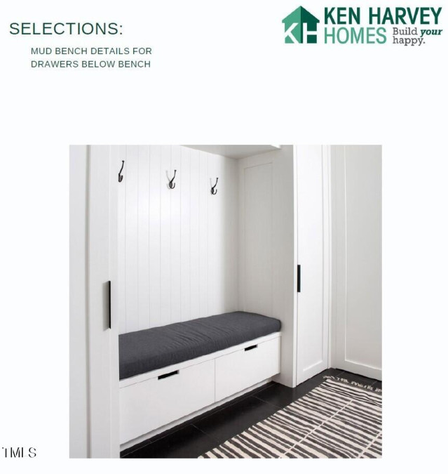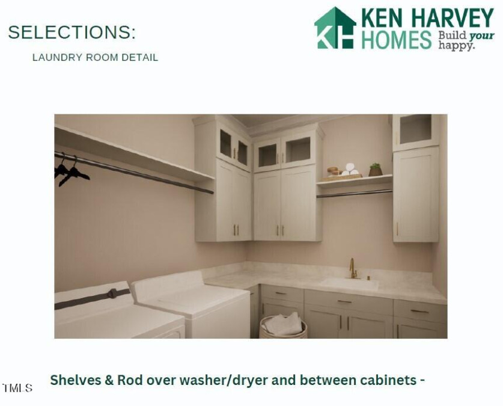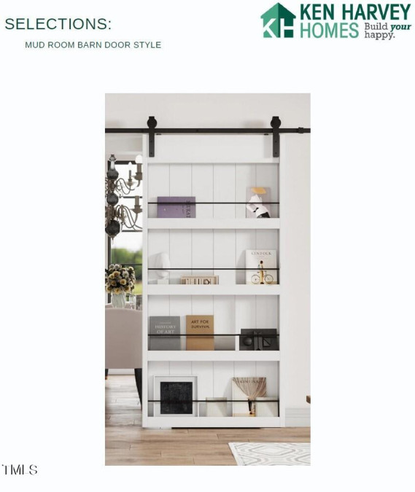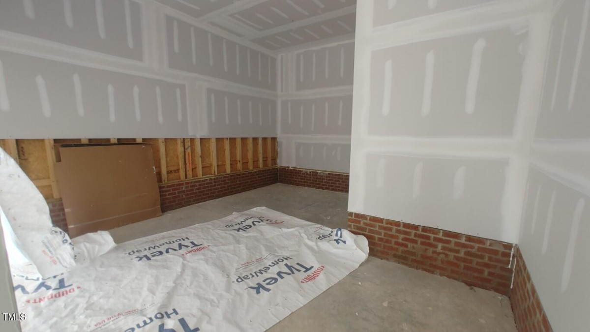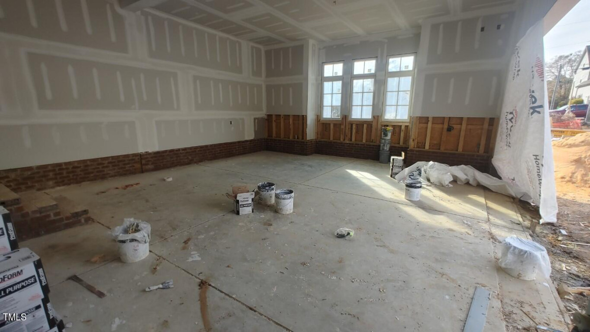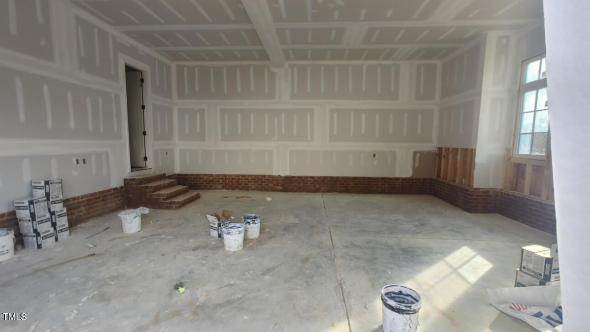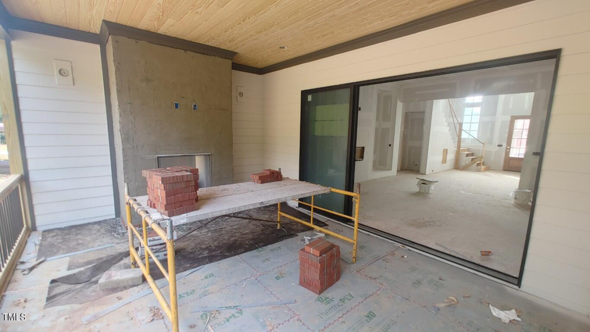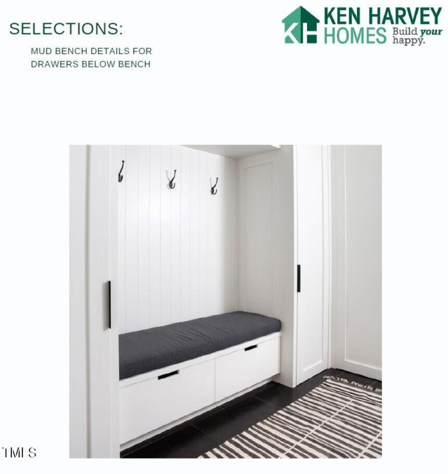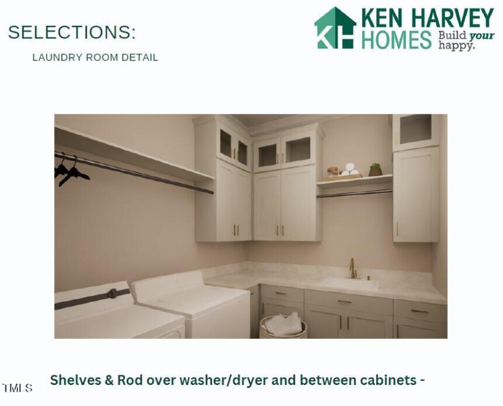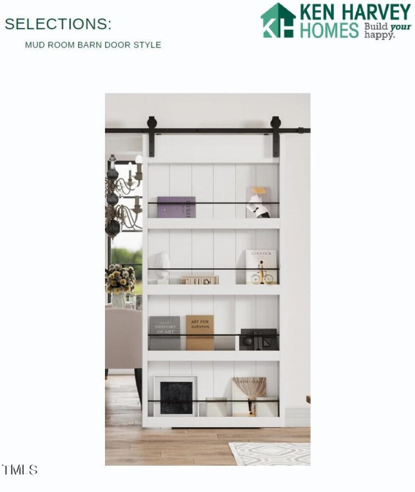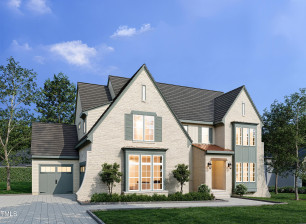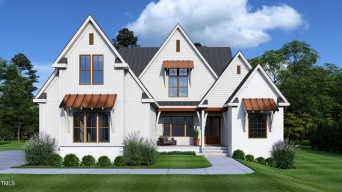5812 Shawood Dr, Raleigh, NC 27609
- Price $1,849,990
- Beds 5
- Baths 6.00
- Sq.Ft. 4,273
- Acres 0.55
- Year 2024
- Days 424
- Save
- Social
Interested in 5812 Shawood Dr Raleigh, NC 27609 ?
Get Connected with a Local Expert
Mortgage Calculator For 5812 Shawood Dr Raleigh, NC 27609
Home details on 5812 Shawood Dr Raleigh, NC 27609:
This beautiful 5 beds 6.00 baths home is located at 5812 Shawood Dr Raleigh, NC 27609 and listed at $1,849,990 with 4273 sqft of living space.
5812 Shawood Dr was built in 2024 and sits on a 0.55 acre lot. This home is currently priced at $433 per square foot and has been on the market since December 18th, 2024.
If you’d like to request more information on 5812 Shawood Dr please contact us to assist you with your real estate needs. To find similar homes like 5812 Shawood Dr simply scroll down or you can find other homes for sale in Raleigh, the neighborhood of Eden Forest or in 27609. By clicking the highlighted links you will be able to find more homes similar to 5812 Shawood Dr. Please feel free to reach out to us at any time for help and thank you for using the uphomes website!
Homes Similar to 5812 Shawood Dr Raleigh, NC 27609
Popular Home Searches in Raleigh
Communities in Raleigh, NC
Raleigh, North Carolina
Other Cities of North Carolina
© 2026 Triangle MLS, Inc. of North Carolina. All rights reserved.
 The data relating to real estate for sale on this web site comes in part from the Internet Data ExchangeTM Program of the Triangle MLS, Inc. of Cary. Real estate listings held by brokerage firms other than Uphomes Inc are marked with the Internet Data Exchange TM logo or the Internet Data ExchangeTM thumbnail logo (the TMLS logo) and detailed information about them includes the name of the listing firms.
The data relating to real estate for sale on this web site comes in part from the Internet Data ExchangeTM Program of the Triangle MLS, Inc. of Cary. Real estate listings held by brokerage firms other than Uphomes Inc are marked with the Internet Data Exchange TM logo or the Internet Data ExchangeTM thumbnail logo (the TMLS logo) and detailed information about them includes the name of the listing firms.
Listings marked with an icon are provided courtesy of the Triangle MLS, Inc. of North Carolina, Click here for more details.








