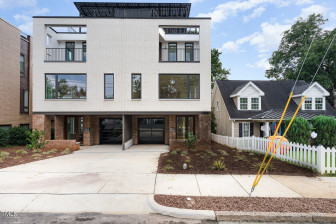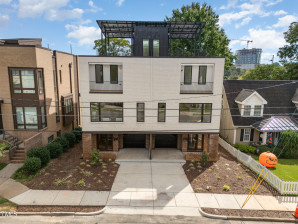511 Bloodworth St
Raleigh, NC 27601- Price $1,461,200
- Beds 4
- Baths 4.00
- Sq.Ft. 2,717
- Acres 0.04
- Year 2024
- DOM 89 Days
- Save
- Social
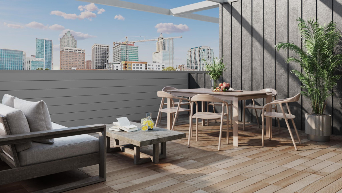
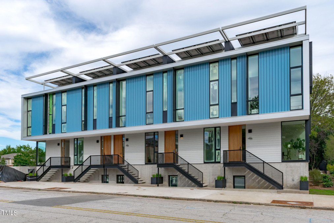
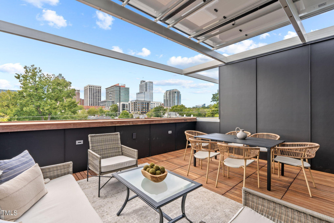
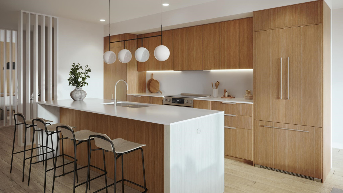
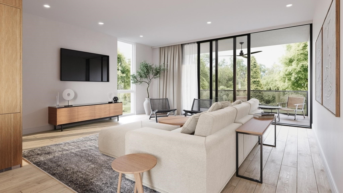
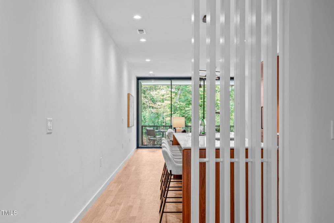
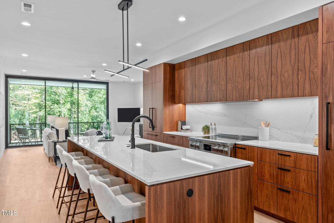
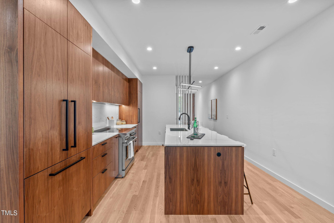
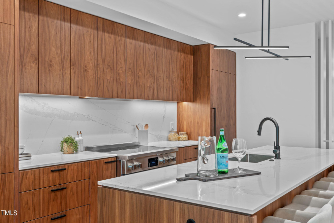
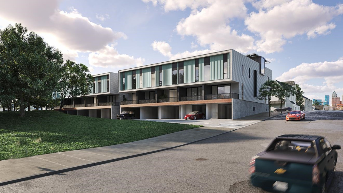
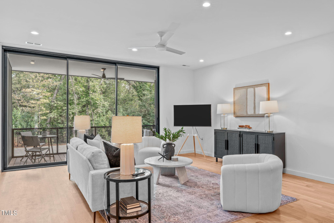
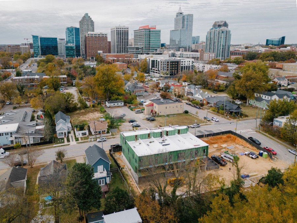
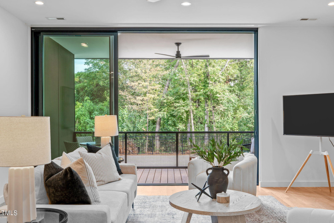
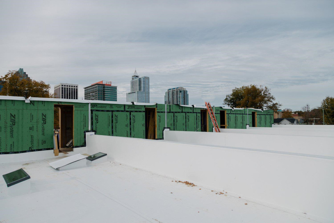
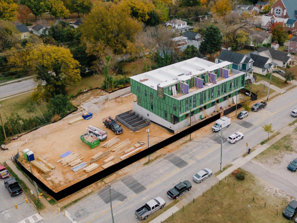
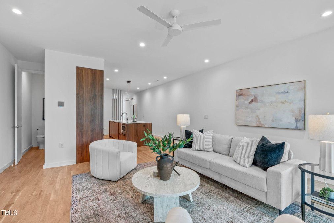
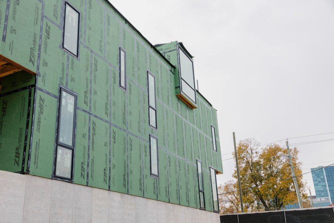
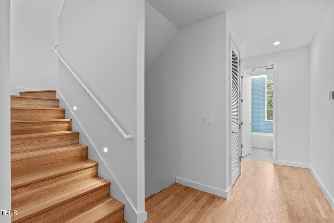
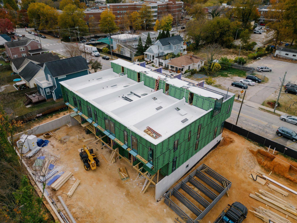
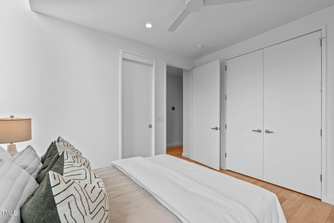

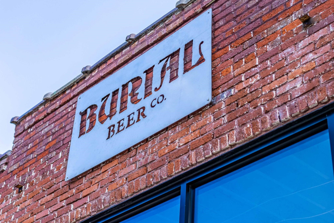
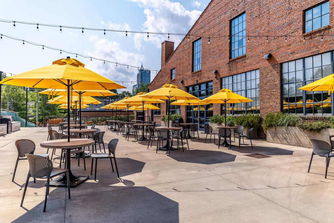
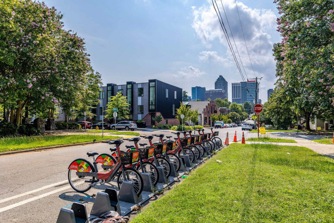
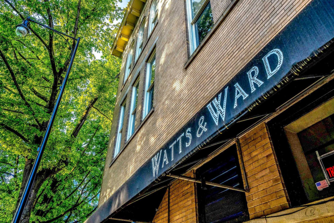
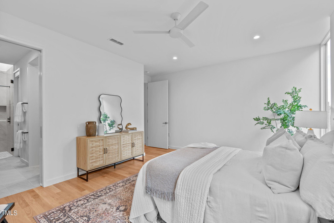
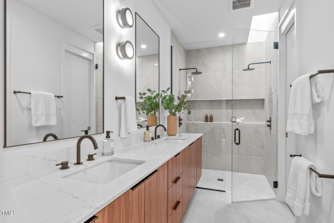
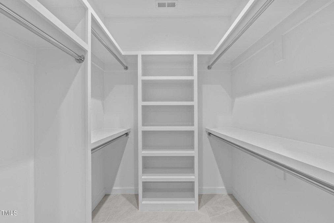
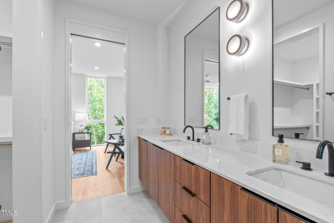
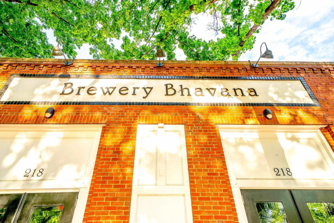
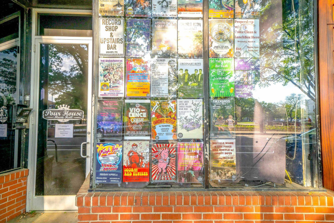
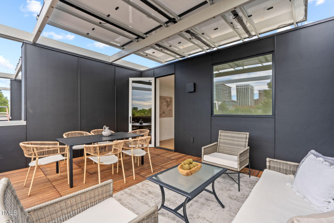
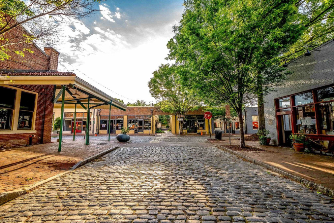
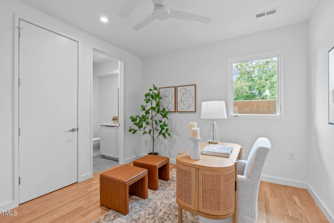
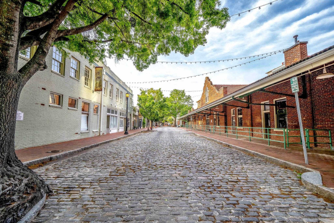
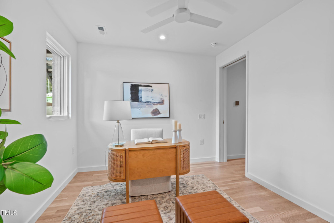
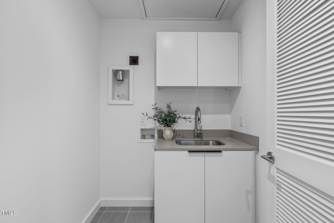
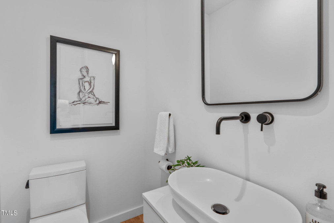
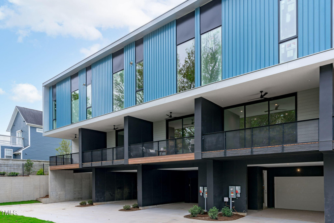
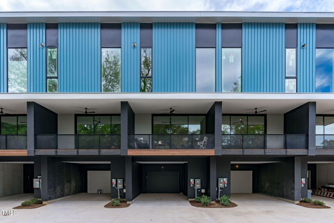
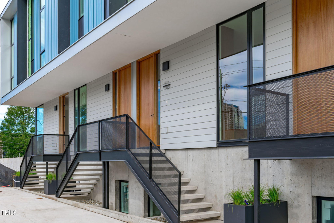
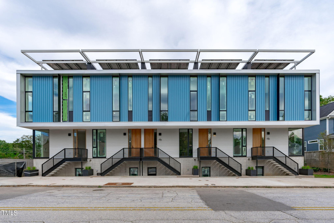
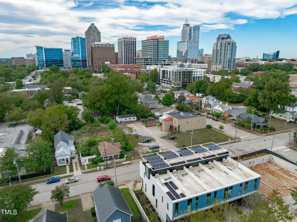
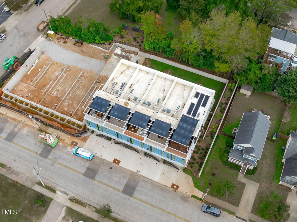
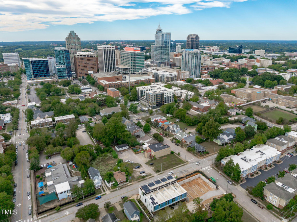
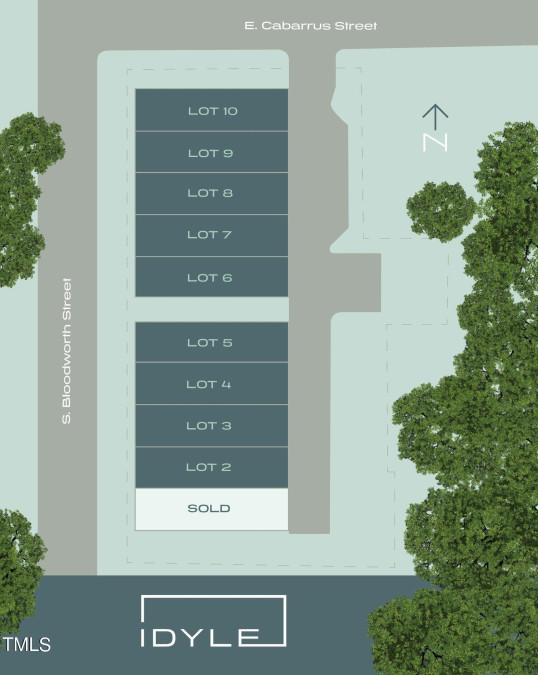
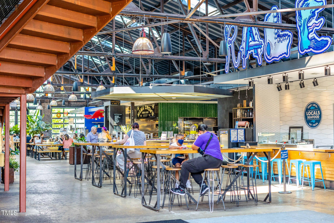
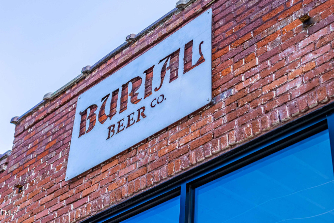
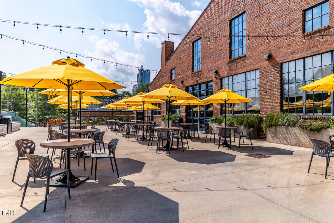
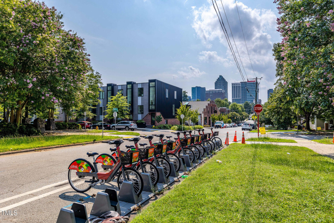
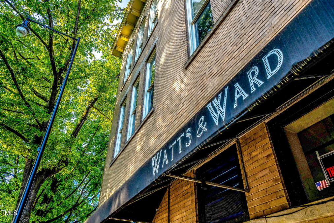
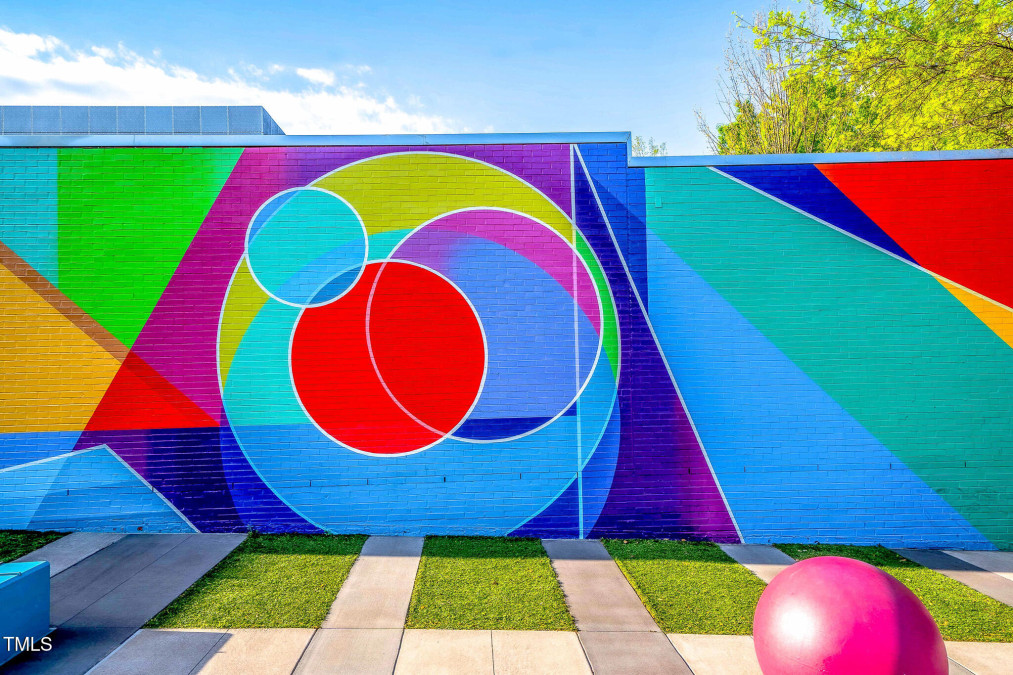

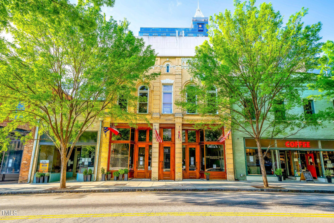
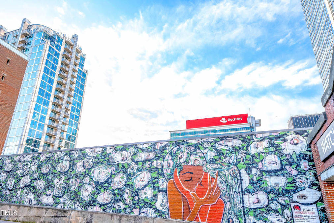
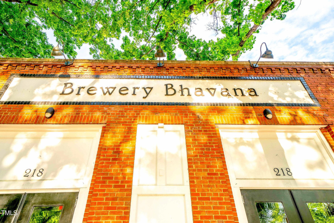




















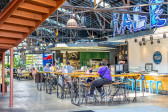



































511 Bloodworth St, Raleigh, NC 27601
- Price $1,461,200
- Beds 4
- Baths 4.00
- Sq.Ft. 2,717
- Acres 0.04
- Year 2024
- Days 89
- Save
- Social
Now Move-in-ready! Meet The First Net-zero Ready Townhomes In Downtown Raleigh - Idyle Pioneers A Ne w Era Of Sustainable Modernism. Designed By The Award-winning Raleigh Architecture Company And Delivered By Local Builders, The Cutting-edge Collection's High-impact, Low-imprint Performance Raises The Bar For New Builds And Is Backed By Southern Energy Management. The Collection's First Fully Net-zero-energy (nze) Certified Townhome Has Already Been Delivered: Achieving A Hers Score Of 0 Alongside Its Energy Star Certification And Its Indoor Airplus Certification. (yours Could Be Next.) Pick A Plan: Boasting Ten Townhomes With 3-4 Br, 3.5 Ba, And Two-car Parking Across 2,700+ Sq Ft, Idyle Balances Modern Metro Energy + Maintenance-free Ease. Inside, An Open-concept Main Level Is Primed For Entertaining, While An Oversized Owner's Retreat Offers Solace A Winding Staircase Away. Above, Luxury Rooftops Offer Skyline Views To Fuel Your Fun & Solar Panels To Fuel Your High-tech Home. Power Your Place: Idyle's Nze Potential Is Customizable To A Buyer's Preference, Offering Upgradable Eco-friendly Features - Tesla Powerwall, Ev-ready, Solar Panels - To Ebb Your Carbon Footprint And Erase Most Of The Power Bill. In Every Plan, High-performance, Low-emission Building Materials Combine With Air-sealing Strategies + Advanced Ventilation Systems To Create A Living Environment That's Clean, Comfortable, And Cool. All, Plus The Peace Of Mind Of Knowing You're Protected Against Potential Health Risks Like Moisture/mold Exposure & Pest Infestation. Prioritize Work & Play: Embrace A Passively Powered Active Lifestyle! With Walkable Dining, Shopping, Concert Halls And World-class Cuisine Around Every Corner, Commuters & Influencers Alike Can Trust Their Future-proofed Home To Deliver A Premier Downtown Raleigh Lifestyle.
Home Details
511 Bloodworth St Raleigh, NC 27601
- Status Active
- MLS® # 2542511
- Price $1,461,200
- Listed Date 12-30-2024
- Bedrooms 4
- Bathrooms 4.00
- Full Baths 3
- Half Baths 1
- Square Footage 2,717
- Acres 0.04
- Year Built 2024
- Unit Number 101
- Type Townhouse
Property History
- Date 18/11/2024
- Details Price Reduced (from $1,461,200)
- Price $1,461,200
- Change 0 ($0.00%)
Community Information For 511 Bloodworth St Raleigh, NC 27601
- Address 511 Bloodworth St
- Subdivision Bloodworth Townhomes
- City Raleigh
- County Wake
- State NC
- Zip Code 27601
School Information
- Elementary Wake Joyner
- Middle Wake Moore Square Museum
- High Wake Broughton
Amenities For 511 Bloodworth St Raleigh, NC 27601
- Garages Attached, Covered, Garage, Garage Faces Rear, None
Interior
- Appliances Dishwasher, electric Water Heater, energy Star Qualified Appliances, induction Cooktop, microwave, plumbed For Ice Maker, range, range Hood, refrigerator, self Cleaning Oven
- Heating Electric, heat Pump, zoned
Exterior
- Construction Active
Additional Information
- Date Listed November 17th, 2023
Listing Details
- Listing Office Compass -- Raleigh
Financials
- $/SqFt $538
Description Of 511 Bloodworth St Raleigh, NC 27601
Now Move-in-ready! Meet The First Net-zero Ready Townhomes In Downtown Raleigh - Idyle Pioneers A New Era Of Sustainable Modernism. Designed By The Award-winning Raleigh Architecture Company And Delivered By Local Builders, The Cutting-edge Collection's High-impact, Low-imprint Performance Raises The Bar For New Builds And Is Backed By Southern Energy Management. The Collection's First Fully Net-zero-energy (nze) Certified Townhome Has Already Been Delivered: Achieving A Hers Score Of 0 Alongside Its Energy Star Certification And Its Indoor Airplus Certification. (yours Could Be Next.) Pick A Plan: Boasting Ten Townhomes With 3-4 Br, 3.5 Ba, And Two-car Parking Across 2,700+ Sq Ft, Idyle Balances Modern Metro Energy + Maintenance-free Ease. Inside, An Open-concept Main Level Is Primed For Entertaining, While An Oversized Owner's Retreat Offers Solace A Winding Staircase Away. Above, Luxury Rooftops Offer Skyline Views To Fuel Your Fun & Solar Panels To Fuel Your High-tech Home. Power Your Place: Idyle's Nze Potential Is Customizable To A Buyer's Preference, Offering Upgradable Eco-friendly Features - Tesla Powerwall, Ev-ready, Solar Panels - To Ebb Your Carbon Footprint And Erase Most Of The Power Bill. In Every Plan, High-performance, Low-emission Building Materials Combine With Air-sealing Strategies + Advanced Ventilation Systems To Create A Living Environment That's Clean, Comfortable, And Cool. All, Plus The Peace Of Mind Of Knowing You're Protected Against Potential Health Risks Like Moisture/mold Exposure & Pest Infestation. Prioritize Work & Play: Embrace A Passively Powered Active Lifestyle! With Walkable Dining, Shopping, Concert Halls And World-class Cuisine Around Every Corner, Commuters & Influencers Alike Can Trust Their Future-proofed Home To Deliver A Premier Downtown Raleigh Lifestyle.
Interested in 511 Bloodworth St Raleigh, NC 27601 ?
Get Connected with a Local Expert
Mortgage Calculator For 511 Bloodworth St Raleigh, NC 27601
Home details on 511 Bloodworth St Raleigh, NC 27601:
This beautiful 4 beds 4.00 baths home is located at 511 Bloodworth St Raleigh, NC 27601 and listed at $1,461,200 with 2717 sqft of living space.
511 Bloodworth St was built in 2024 and sits on a 0.04 acre lot. This home is currently priced at $538 per square foot and has been on the market since December 30th, 2024.
If you’d like to request more information on 511 Bloodworth St please contact us to assist you with your real estate needs. To find similar homes like 511 Bloodworth St simply scroll down or you can find other homes for sale in Raleigh, the neighborhood of Bloodworth Townhomes or in 27601. By clicking the highlighted links you will be able to find more homes similar to 511 Bloodworth St. Please feel free to reach out to us at any time for help and thank you for using the uphomes website!
Home Details
511 Bloodworth St Raleigh, NC 27601
- Status Active
- MLS® # 2542511
- Price $1,461,200
- Listed Date 12-30-2024
- Bedrooms 4
- Bathrooms 4.00
- Full Baths 3
- Half Baths 1
- Square Footage 2,717
- Acres 0.04
- Year Built 2024
- Unit Number 101
- Type Townhouse
Property History
- Date 18/11/2024
- Details Price Reduced (from $1,461,200)
- Price $1,461,200
- Change 0 ($0.00%)
Community Information For 511 Bloodworth St Raleigh, NC 27601
- Address 511 Bloodworth St
- Subdivision Bloodworth Townhomes
- City Raleigh
- County Wake
- State NC
- Zip Code 27601
School Information
- Elementary Wake Joyner
- Middle Wake Moore Square Museum
- High Wake Broughton
Amenities For 511 Bloodworth St Raleigh, NC 27601
- Garages Attached, Covered, Garage, Garage Faces Rear, None
Interior
- Appliances Dishwasher, electric Water Heater, energy Star Qualified Appliances, induction Cooktop, microwave, plumbed For Ice Maker, range, range Hood, refrigerator, self Cleaning Oven
- Heating Electric, heat Pump, zoned
Exterior
- Construction Active
Additional Information
- Date Listed November 17th, 2023
Listing Details
- Listing Office Compass -- Raleigh
Financials
- $/SqFt $538
Homes Similar to 511 Bloodworth St Raleigh, NC 27601
View in person

Call Inquiry

Share This Property
511 Bloodworth St Raleigh, NC 27601
MLS® #: 2542511
Pre-Approved
Communities in Raleigh, NC
Raleigh, North Carolina
Other Cities of North Carolina
© 2025 Triangle MLS, Inc. of North Carolina. All rights reserved.
 The data relating to real estate for sale on this web site comes in part from the Internet Data ExchangeTM Program of the Triangle MLS, Inc. of Cary. Real estate listings held by brokerage firms other than Uphomes Inc are marked with the Internet Data Exchange TM logo or the Internet Data ExchangeTM thumbnail logo (the TMLS logo) and detailed information about them includes the name of the listing firms.
The data relating to real estate for sale on this web site comes in part from the Internet Data ExchangeTM Program of the Triangle MLS, Inc. of Cary. Real estate listings held by brokerage firms other than Uphomes Inc are marked with the Internet Data Exchange TM logo or the Internet Data ExchangeTM thumbnail logo (the TMLS logo) and detailed information about them includes the name of the listing firms.
Listings marked with an icon are provided courtesy of the Triangle MLS, Inc. of North Carolina, Click here for more details.
