5105 Avalaire Oaks Dr
Raleigh, NC 27614- Price $3,725,000
- Beds 4
- Baths 8.00
- Sq.Ft. 7,326
- Acres 1.19
- Year 2017
- DOM 2 Days
- Save
- Social
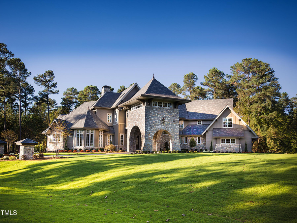
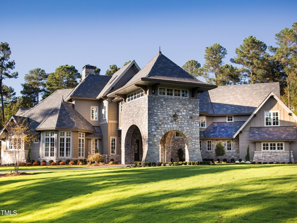
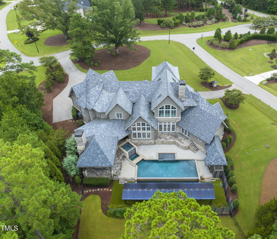
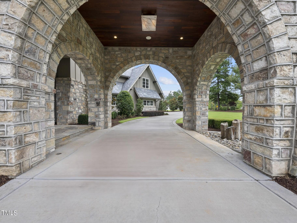
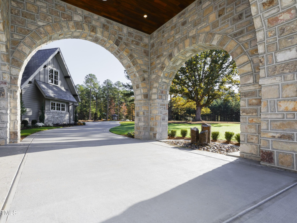
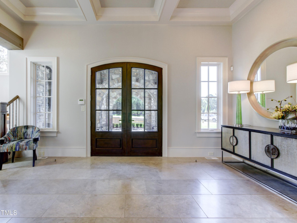
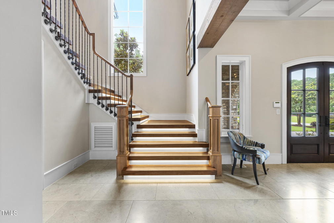
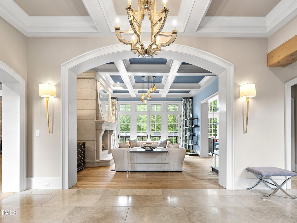
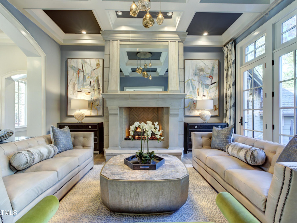
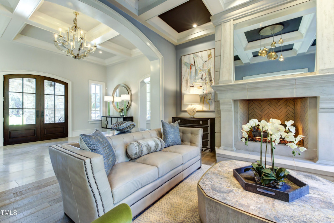
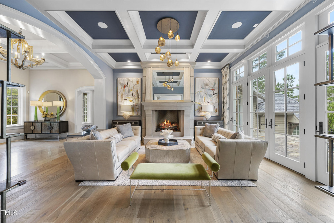
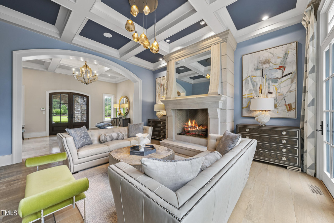
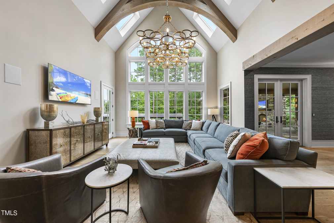
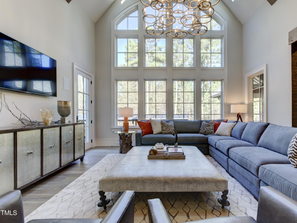
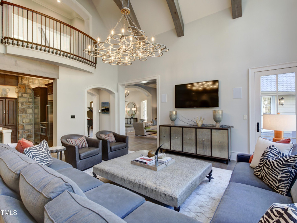
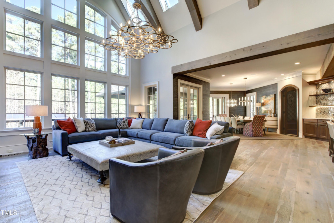
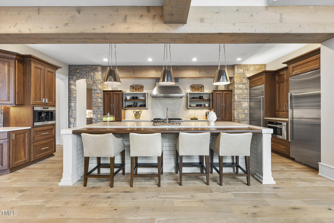
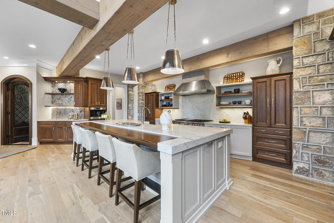
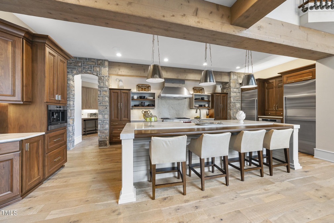
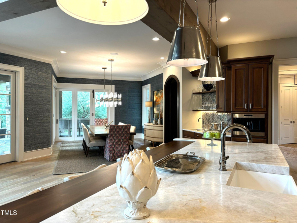
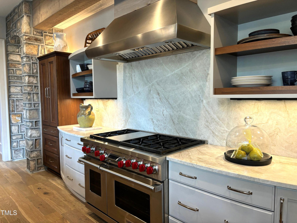
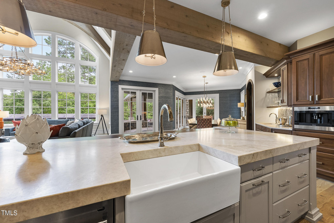
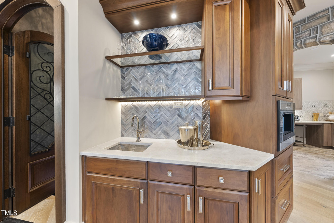
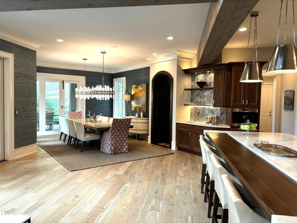
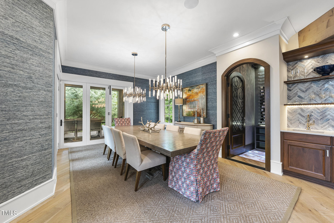
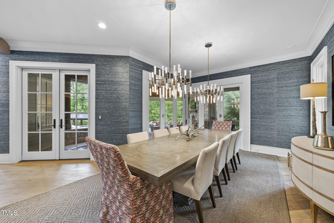
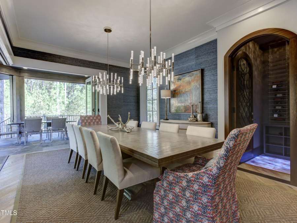
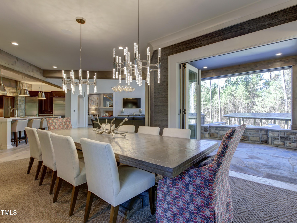
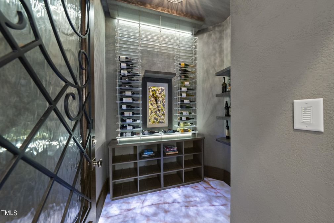
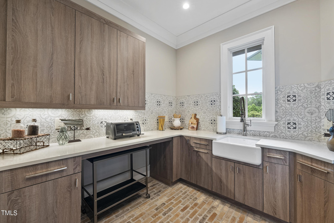
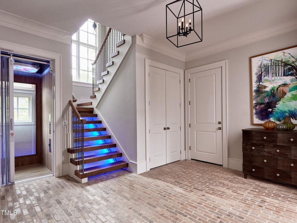
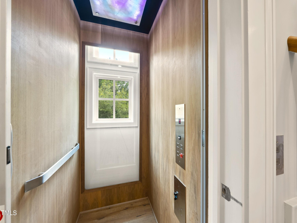
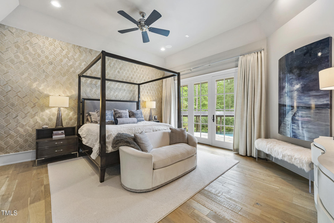
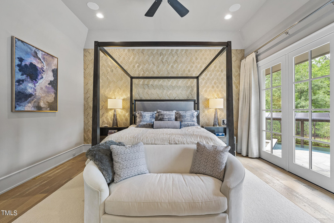
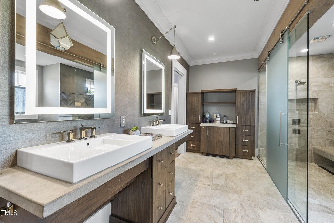
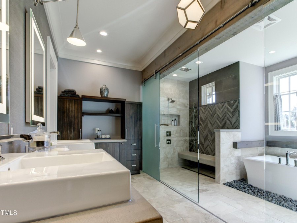
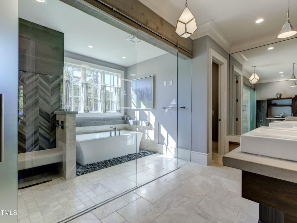
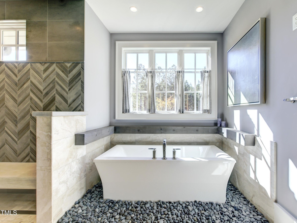
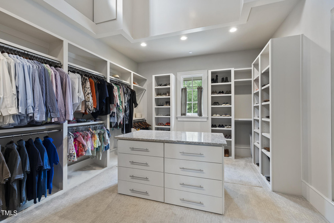
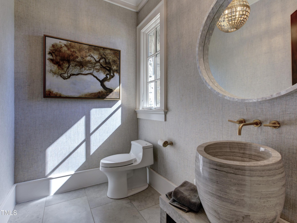
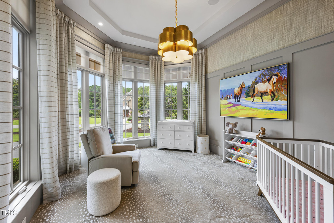
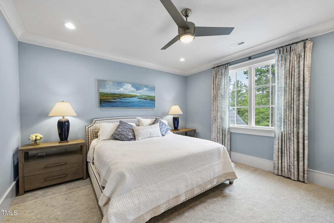
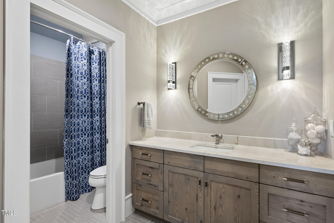
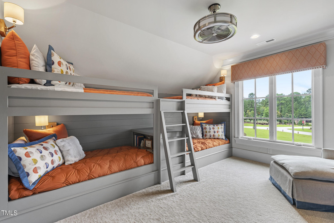
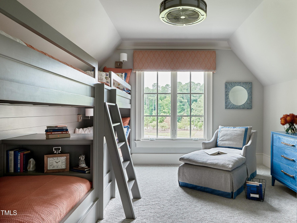
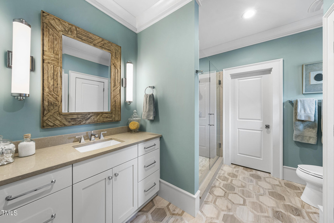
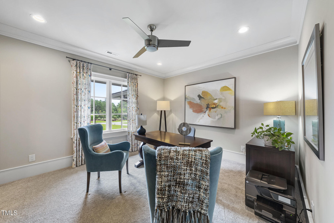
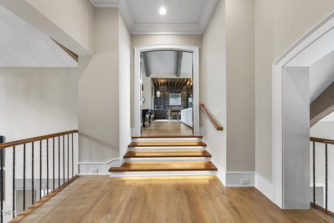
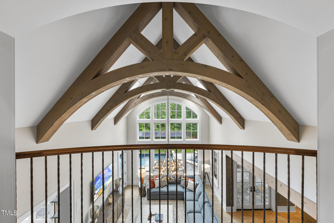
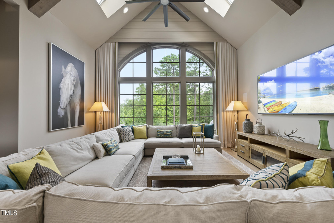
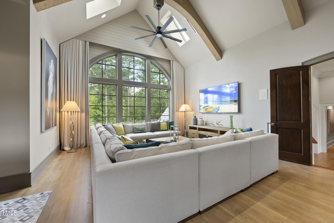
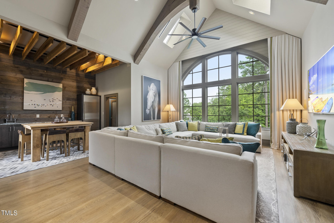
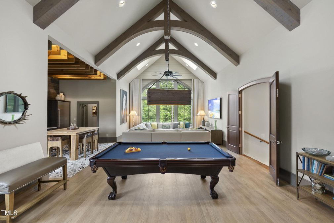
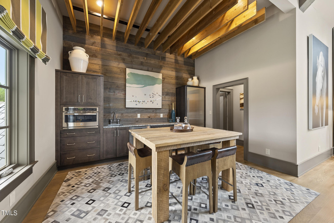
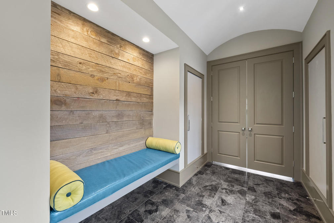
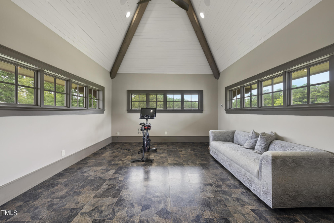
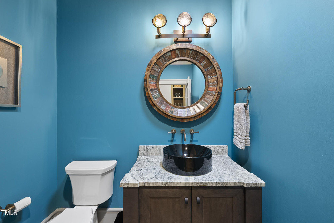
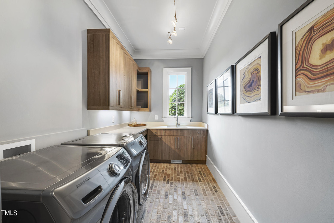
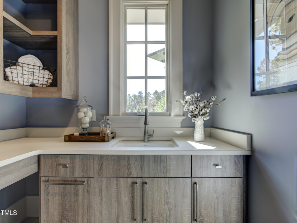
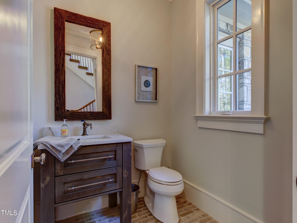
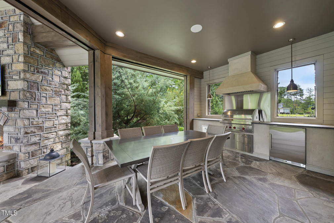
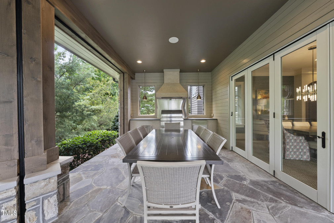
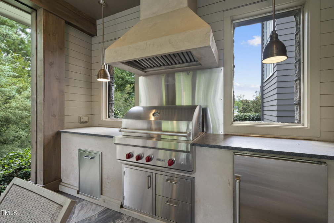
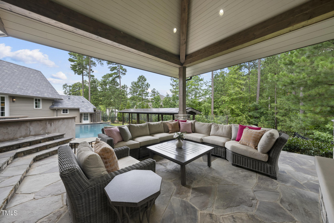
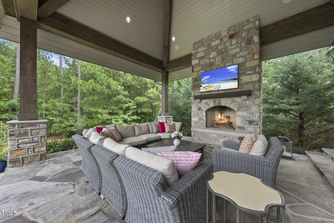
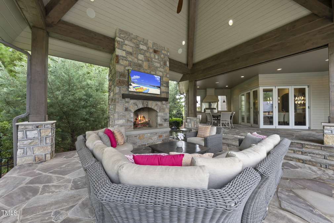
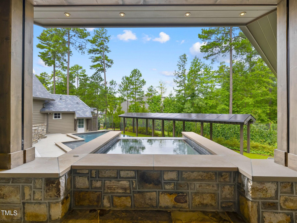
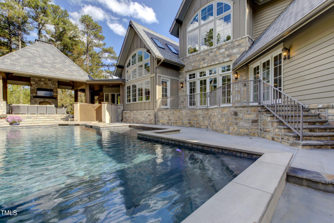
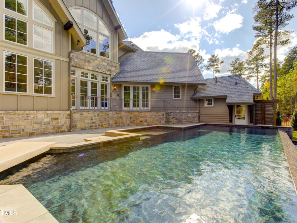
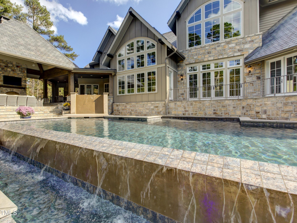
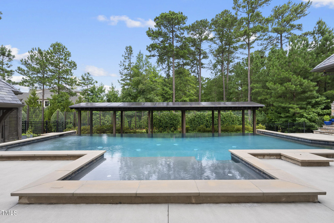
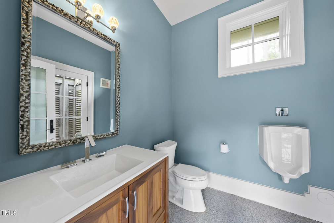








































































5105 Avalaire Oaks Dr, Raleigh, NC 27614
- Price $3,725,000
- Beds 4
- Baths 8.00
- Sq.Ft. 7,326
- Acres 1.19
- Year 2017
- Days 2
- Save
- Social
Welcome To Unparalleled Luxury In This Extraordinary Custom Estate Located In Prestigious Avalaire. Meticulously Crafted By Bost Custom Homes. This Residence Exudes Modern Elegance And Sophistication With Open Design & Expansive Light-filled Interiors, Seamlessly Merging The Family Living/dining Areas Into An Exquisite Living Space. Chef's Kitchen Is A Masterpiece, W/wolf Range, Sub-zero, Custom Cabinetry, Quartzite, Island/breakfast Bar, Espresso Bar, & Spacious Scullery. A Wine Cellar W/backlit Flooring, Cedar Beams, Arched Trusses & Oak Hardwoods Enhance The Home's Timeless Charm. Main Floor Owner's Suite Offers A Private Retreat W/spa Bath, Coffee Bar & Expansive Closet. Entertainment Options Abound With A Massive Recreation/media Rm, Exercise Rm, & Libation Bar. Elevator, Control4, Folding Glass Doors, Phantom Screens, Solar Panels. Step Outside To A Private Oasis W/infinity-edge Pool, Waterfall, Spa, Pool Bath, Cabana W/fp, Grill, & Lounge Area Beneath The Solar Pavilion. Indulge In Luxury With This Premier Residence!
Home Details
5105 Avalaire Oaks Dr Raleigh, NC 27614
- Status Active
- MLS® # 10044030
- Price $3,725,000
- Listed Date 12-20-2024
- Bedrooms 4
- Bathrooms 8.00
- Full Baths 4
- Half Baths 4
- Square Footage 7,326
- Acres 1.19
- Year Built 2017
- Type Single Family Residence
Community Information For 5105 Avalaire Oaks Dr Raleigh, NC 27614
School Information
- Elementary Wake Brassfield
- Middle Wake West Millbrook
- High Wake Millbrook
Amenities For 5105 Avalaire Oaks Dr Raleigh, NC 27614
- Garages Attached Carport, Circular Driveway, Concrete, Driveway, Garage, Garage Door Opener
Interior
- Appliances Built-in Freezer, built-in Refrigerator, dishwasher, double Oven, energy Star Qualified Appliances, gas Range, ice Maker, microwave, range Hood, self Cleaning Oven, stainless Steel Appliance(s), tankless Water Heater, wine Cooler
- Heating Active Solar, forced Air, natural Gas, radiant Floor, zoned
Exterior
- Construction Active
Additional Information
- Date Listed July 29th, 2024
Listing Details
- Listing Office Coldwell Banker Hpw
Financials
- $/SqFt $508
Description Of 5105 Avalaire Oaks Dr Raleigh, NC 27614
Welcome To Unparalleled Luxury In This Extraordinary Custom Estate Located In Prestigious Avalaire. Meticulously Crafted By Bost Custom Homes. This Residence Exudes Modern Elegance And Sophistication With Open Design & Expansive Light-filled Interiors, Seamlessly Merging The Family Living/dining Areas Into An Exquisite Living Space. Chef's Kitchen Is A Masterpiece, W/wolf Range, Sub-zero, Custom Cabinetry, Quartzite, Island/breakfast Bar, Espresso Bar, & Spacious Scullery. A Wine Cellar W/backlit Flooring, Cedar Beams, Arched Trusses & Oak Hardwoods Enhance The Home's Timeless Charm. Main Floor Owner's Suite Offers A Private Retreat W/spa Bath, Coffee Bar & Expansive Closet. Entertainment Options Abound With A Massive Recreation/media Rm, Exercise Rm, & Libation Bar. Elevator, Control4, Folding Glass Doors, Phantom Screens, Solar Panels. Step Outside To A Private Oasis W/infinity-edge Pool, Waterfall, Spa, Pool Bath, Cabana W/fp, Grill, & Lounge Area Beneath The Solar Pavilion. Indulge In Luxury With This Premier Residence!
Interested in 5105 Avalaire Oaks Dr Raleigh, NC 27614 ?
Get Connected with a Local Expert
Mortgage Calculator For 5105 Avalaire Oaks Dr Raleigh, NC 27614
Home details on 5105 Avalaire Oaks Dr Raleigh, NC 27614:
This beautiful 4 beds 8.00 baths home is located at 5105 Avalaire Oaks Dr Raleigh, NC 27614 and listed at $3,725,000 with 7326 sqft of living space.
5105 Avalaire Oaks Dr was built in 2017 and sits on a 1.19 acre lot. This home is currently priced at $508 per square foot and has been on the market since December 20th, 2024.
If you’d like to request more information on 5105 Avalaire Oaks Dr please contact us to assist you with your real estate needs. To find similar homes like 5105 Avalaire Oaks Dr simply scroll down or you can find other homes for sale in Raleigh, the neighborhood of Avalaire or in 27614. By clicking the highlighted links you will be able to find more homes similar to 5105 Avalaire Oaks Dr. Please feel free to reach out to us at any time for help and thank you for using the uphomes website!
Home Details
5105 Avalaire Oaks Dr Raleigh, NC 27614
- Status Active
- MLS® # 10044030
- Price $3,725,000
- Listed Date 12-20-2024
- Bedrooms 4
- Bathrooms 8.00
- Full Baths 4
- Half Baths 4
- Square Footage 7,326
- Acres 1.19
- Year Built 2017
- Type Single Family Residence
Community Information For 5105 Avalaire Oaks Dr Raleigh, NC 27614
School Information
- Elementary Wake Brassfield
- Middle Wake West Millbrook
- High Wake Millbrook
Amenities For 5105 Avalaire Oaks Dr Raleigh, NC 27614
- Garages Attached Carport, Circular Driveway, Concrete, Driveway, Garage, Garage Door Opener
Interior
- Appliances Built-in Freezer, built-in Refrigerator, dishwasher, double Oven, energy Star Qualified Appliances, gas Range, ice Maker, microwave, range Hood, self Cleaning Oven, stainless Steel Appliance(s), tankless Water Heater, wine Cooler
- Heating Active Solar, forced Air, natural Gas, radiant Floor, zoned
Exterior
- Construction Active
Additional Information
- Date Listed July 29th, 2024
Listing Details
- Listing Office Coldwell Banker Hpw
Financials
- $/SqFt $508
View in person

Call Inquiry

Share This Property
5105 Avalaire Oaks Dr Raleigh, NC 27614
MLS® #: 10044030
Pre-Approved
Communities in Raleigh, NC
Raleigh, North Carolina
Other Cities of North Carolina
© 2024 Triangle MLS, Inc. of North Carolina. All rights reserved.
 The data relating to real estate for sale on this web site comes in part from the Internet Data ExchangeTM Program of the Triangle MLS, Inc. of Cary. Real estate listings held by brokerage firms other than Uphomes Inc are marked with the Internet Data Exchange TM logo or the Internet Data ExchangeTM thumbnail logo (the TMLS logo) and detailed information about them includes the name of the listing firms.
The data relating to real estate for sale on this web site comes in part from the Internet Data ExchangeTM Program of the Triangle MLS, Inc. of Cary. Real estate listings held by brokerage firms other than Uphomes Inc are marked with the Internet Data Exchange TM logo or the Internet Data ExchangeTM thumbnail logo (the TMLS logo) and detailed information about them includes the name of the listing firms.
Listings marked with an icon are provided courtesy of the Triangle MLS, Inc. of North Carolina, Click here for more details.