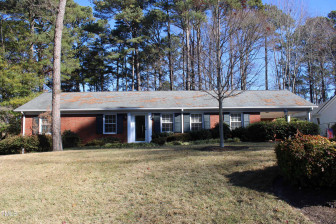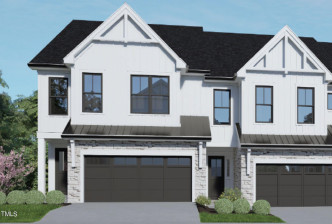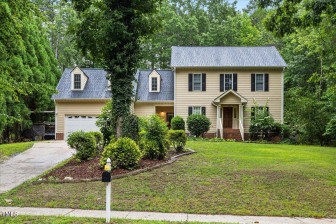4937 Carteret Dr
Raleigh, NC 27612- Price $850,000
- Beds 4
- Baths 3.00
- Sq.Ft. 3,284
- Acres 0.98
- Year 1960
- DOM 111 Days
- Save
- Social
































































































4937 Carteret Dr, Raleigh, NC 27612
- Price $850,000
- Beds 4
- Baths 3.00
- Sq.Ft. 3,284
- Acres 0.98
- Year 1960
- Days 111
- Save
- Social
This Is It! Brookhaven Ranch With Basement On An Acre Lot! Completely Updated And Open Floor Plan T hat Is An Entertainers Dream! Hardwood Floors Throughout, Featuring 3 Fireplaces, 1 Gas & 2 Wood Burning, Large Primary Bedroom With A Huge Walk-in, 2 Additional Bedrooms Upstairs And One In The Basement! Gourmet Kitchen Showcasing A 6 Burner Gas Range With Oven, Pot Filler, Additional Wall Oven & Convection Microwave! French Doors Leading To The Screened Porch And Deck With Stairs Leading Down To The Backyard. Pool With Decking, Fire Pit, The Yard Extends Well Beyond The Fence Line Into The Serene Woods. Roof Installed In 2018, Hvac Within The Last Year! Within Walking Distance Of Brookhaven Nature Park And York Elementary Plus Just A Moment From Crabtree Valley Mall!
Home Details
4937 Carteret Dr Raleigh, NC 27612
- Status Active
- MLS® # 10035616
- Price $850,000
- Listed Date 12-31-2024
- Bedrooms 4
- Bathrooms 3.00
- Full Baths 3
- Square Footage 3,284
- Acres 0.98
- Year Built 1960
- Type Single Family Residence
Property History
- Date 07/07/2024
- Details Price Reduced (from $840,000)
- Price $850,000
- Change 10000 ($1.18%)
Community Information For 4937 Carteret Dr Raleigh, NC 27612
- Address 4937 Carteret Dr
- Subdivision Brookhaven
- City Raleigh
- County Wake
- State NC
- Zip Code 27612
School Information
- Elementary Wake York
- Middle Wake Oberlin
- High Wake Sanderson
Amenities For 4937 Carteret Dr Raleigh, NC 27612
- Garages Concrete, Driveway, Kitchen Level, Off Street, On Site
Interior
- Appliances Bar Fridge, built-in Range, dishwasher, disposal, electric Oven, gas Range, gas Water Heater, microwave, oven, range, range Hood, tankless Water Heater, vented Exhaust Fan, water Heater, wine Cooler, wine Refrigerator
- Heating Central, fireplace(s), forced Air, gas Pack, natural Gas, see Remarks
Exterior
- Construction Active
Additional Information
- Date Listed June 14th, 2024
Listing Details
- Listing Office Coldwell Banker Hpw
Financials
- $/SqFt $259
Description Of 4937 Carteret Dr Raleigh, NC 27612
This Is It! Brookhaven Ranch With Basement On An Acre Lot! Completely Updated And Open Floor Plan That Is An Entertainers Dream! Hardwood Floors Throughout, Featuring 3 Fireplaces, 1 Gas & 2 Wood Burning, Large Primary Bedroom With A Huge Walk-in, 2 Additional Bedrooms Upstairs And One In The Basement! Gourmet Kitchen Showcasing A 6 Burner Gas Range With Oven, Pot Filler, Additional Wall Oven & Convection Microwave! French Doors Leading To The Screened Porch And Deck With Stairs Leading Down To The Backyard. Pool With Decking, Fire Pit, The Yard Extends Well Beyond The Fence Line Into The Serene Woods. Roof Installed In 2018, Hvac Within The Last Year! Within Walking Distance Of Brookhaven Nature Park And York Elementary Plus Just A Moment From Crabtree Valley Mall!
Interested in 4937 Carteret Dr Raleigh, NC 27612 ?
Get Connected with a Local Expert
Mortgage Calculator For 4937 Carteret Dr Raleigh, NC 27612
Home details on 4937 Carteret Dr Raleigh, NC 27612:
This beautiful 4 beds 3.00 baths home is located at 4937 Carteret Dr Raleigh, NC 27612 and listed at $850,000 with 3284 sqft of living space.
4937 Carteret Dr was built in 1960 and sits on a 0.98 acre lot. This home is currently priced at $259 per square foot and has been on the market since December 31st, 2024.
If you’d like to request more information on 4937 Carteret Dr please contact us to assist you with your real estate needs. To find similar homes like 4937 Carteret Dr simply scroll down or you can find other homes for sale in Raleigh, the neighborhood of Brookhaven or in 27612. By clicking the highlighted links you will be able to find more homes similar to 4937 Carteret Dr. Please feel free to reach out to us at any time for help and thank you for using the uphomes website!
Home Details
4937 Carteret Dr Raleigh, NC 27612
- Status Active
- MLS® # 10035616
- Price $850,000
- Listed Date 12-31-2024
- Bedrooms 4
- Bathrooms 3.00
- Full Baths 3
- Square Footage 3,284
- Acres 0.98
- Year Built 1960
- Type Single Family Residence
Property History
- Date 07/07/2024
- Details Price Reduced (from $840,000)
- Price $850,000
- Change 10000 ($1.18%)
Community Information For 4937 Carteret Dr Raleigh, NC 27612
- Address 4937 Carteret Dr
- Subdivision Brookhaven
- City Raleigh
- County Wake
- State NC
- Zip Code 27612
School Information
- Elementary Wake York
- Middle Wake Oberlin
- High Wake Sanderson
Amenities For 4937 Carteret Dr Raleigh, NC 27612
- Garages Concrete, Driveway, Kitchen Level, Off Street, On Site
Interior
- Appliances Bar Fridge, built-in Range, dishwasher, disposal, electric Oven, gas Range, gas Water Heater, microwave, oven, range, range Hood, tankless Water Heater, vented Exhaust Fan, water Heater, wine Cooler, wine Refrigerator
- Heating Central, fireplace(s), forced Air, gas Pack, natural Gas, see Remarks
Exterior
- Construction Active
Additional Information
- Date Listed June 14th, 2024
Listing Details
- Listing Office Coldwell Banker Hpw
Financials
- $/SqFt $259
Homes Similar to 4937 Carteret Dr Raleigh, NC 27612
View in person

Call Inquiry

Share This Property
4937 Carteret Dr Raleigh, NC 27612
MLS® #: 10035616
Pre-Approved
Communities in Raleigh, NC
Raleigh, North Carolina
Other Cities of North Carolina
© 2025 Triangle MLS, Inc. of North Carolina. All rights reserved.
 The data relating to real estate for sale on this web site comes in part from the Internet Data ExchangeTM Program of the Triangle MLS, Inc. of Cary. Real estate listings held by brokerage firms other than Uphomes Inc are marked with the Internet Data Exchange TM logo or the Internet Data ExchangeTM thumbnail logo (the TMLS logo) and detailed information about them includes the name of the listing firms.
The data relating to real estate for sale on this web site comes in part from the Internet Data ExchangeTM Program of the Triangle MLS, Inc. of Cary. Real estate listings held by brokerage firms other than Uphomes Inc are marked with the Internet Data Exchange TM logo or the Internet Data ExchangeTM thumbnail logo (the TMLS logo) and detailed information about them includes the name of the listing firms.
Listings marked with an icon are provided courtesy of the Triangle MLS, Inc. of North Carolina, Click here for more details.


