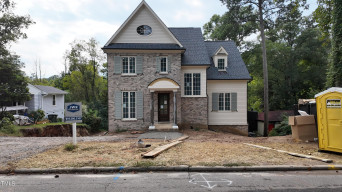412 Vernon Ter
Raleigh, NC 27609- Price $2,600,000
- Beds 6
- Baths 6.00
- Sq.Ft. 4,685
- Acres 0.51
- Year 2024
- DOM 16 Days
- Save
- Social
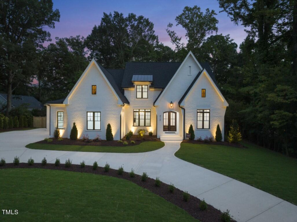
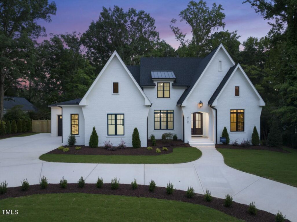
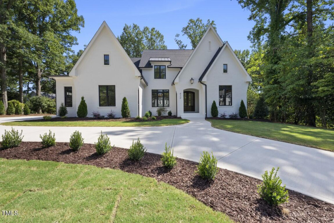
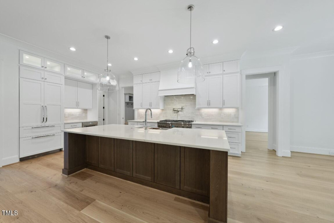
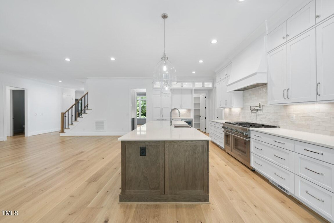
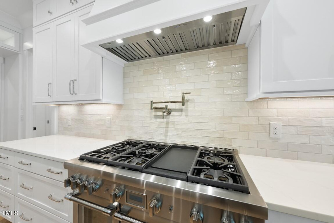
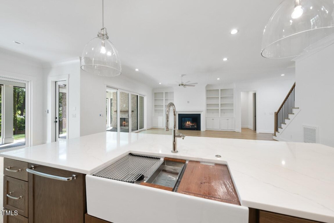
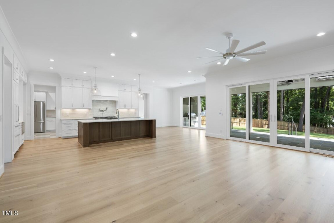
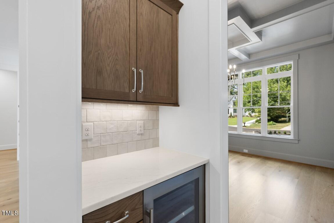

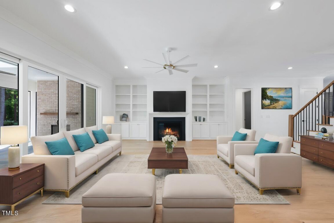
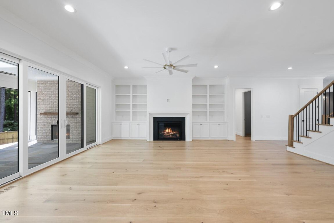
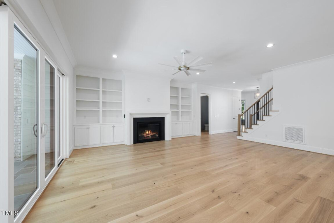
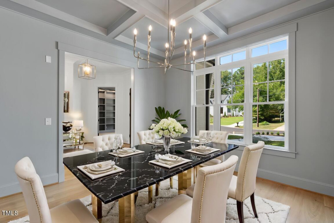
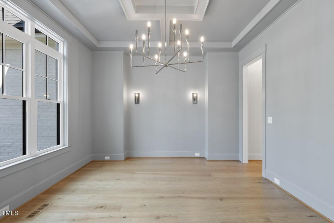
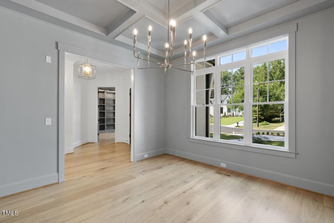
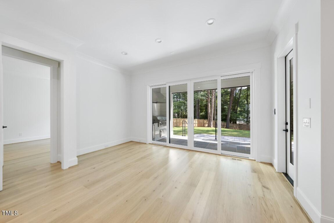
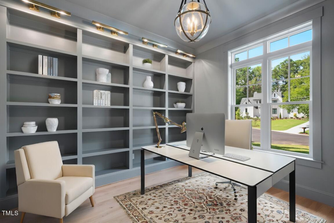
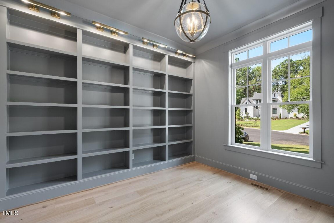
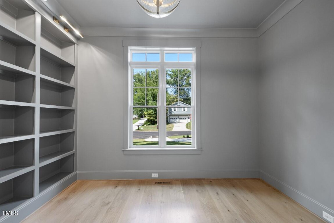
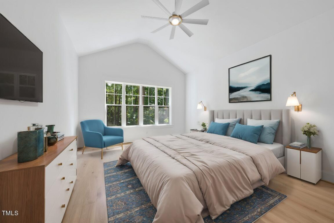
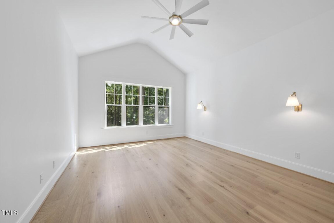
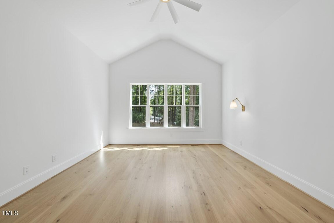
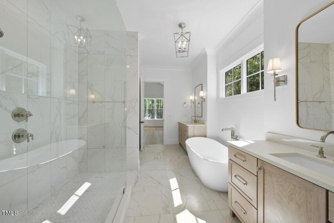
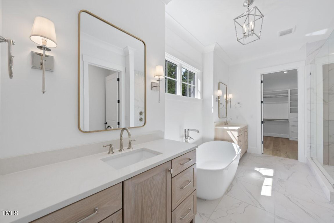

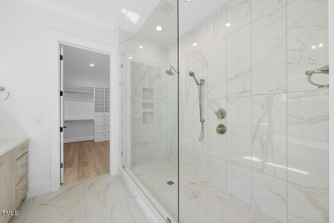
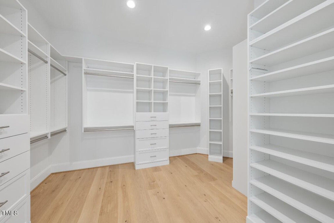
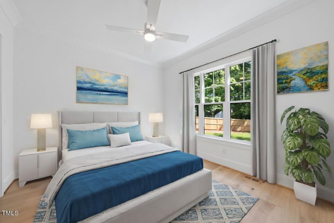
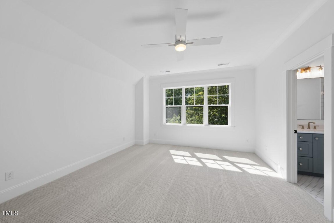
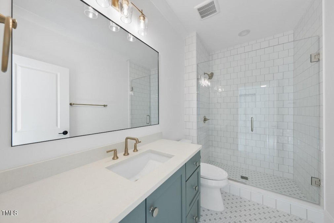
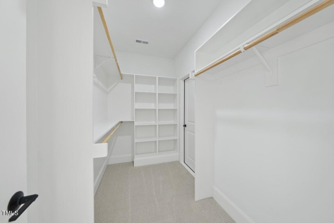
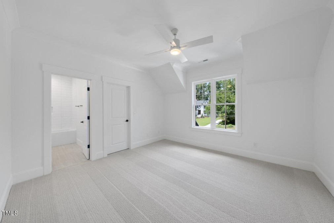
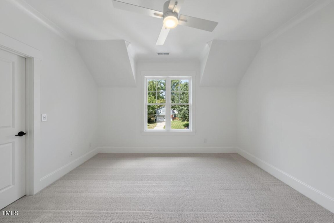
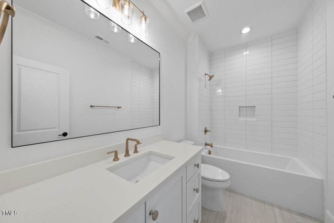
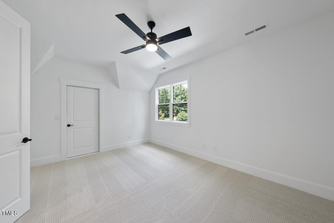
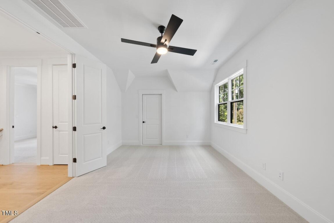
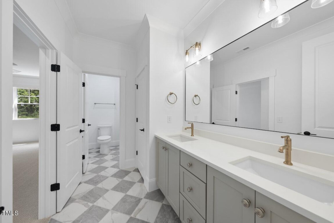
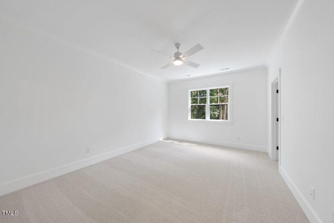
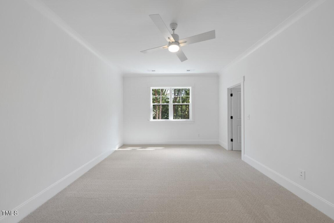
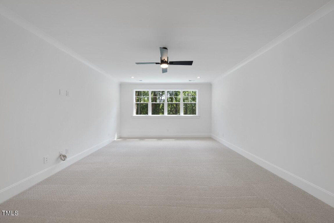
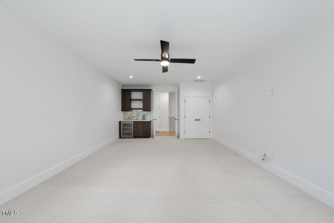
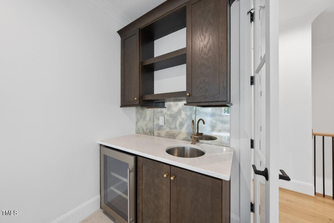
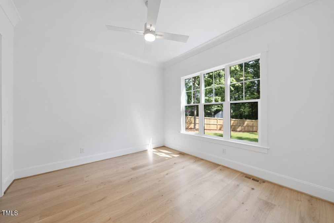
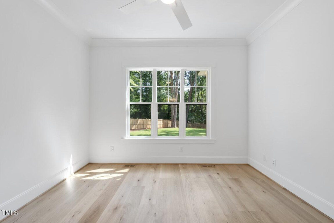
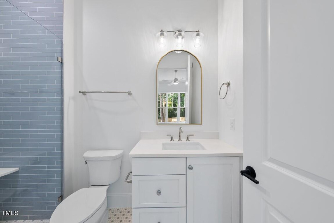
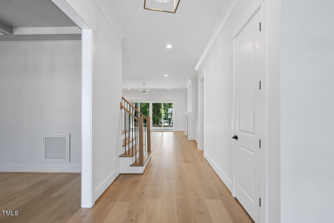
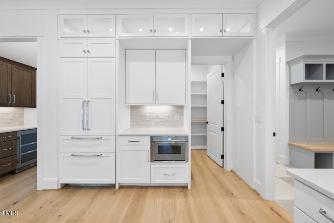
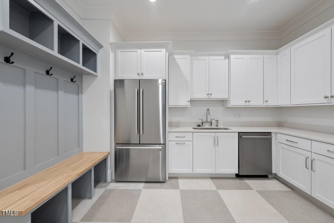
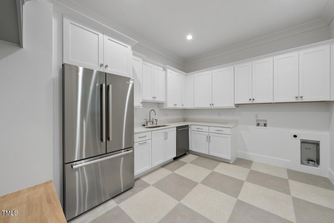
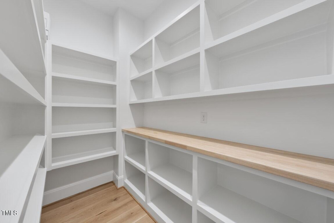
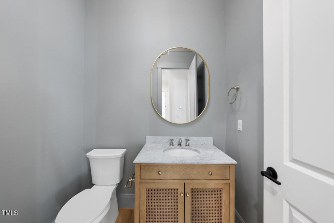
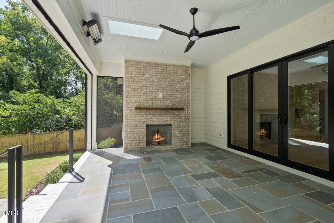
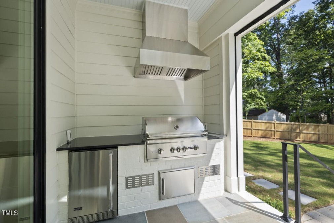
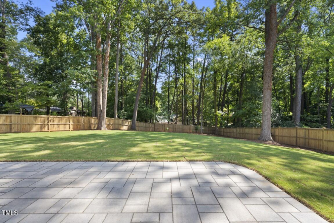
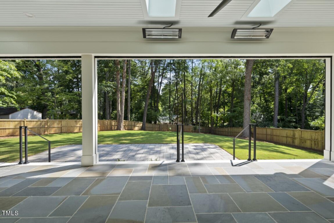
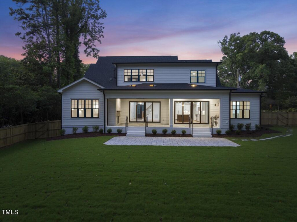
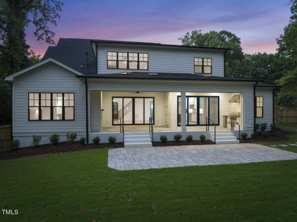
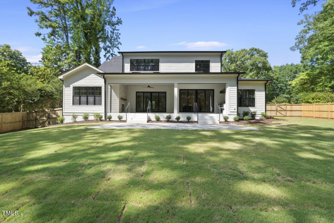
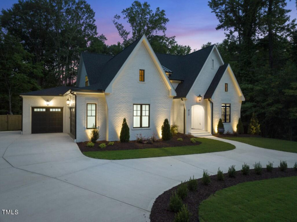
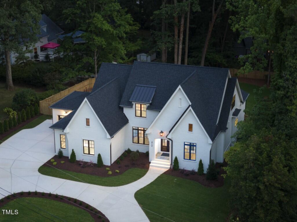
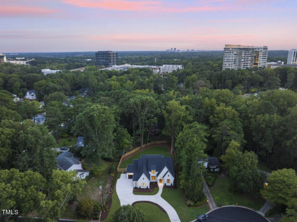
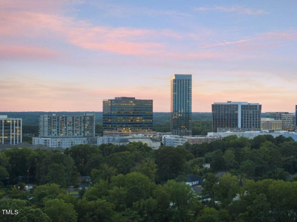
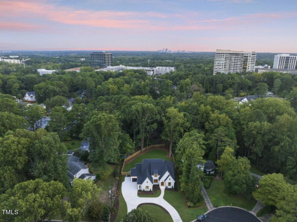
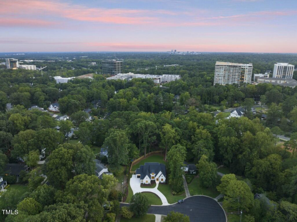
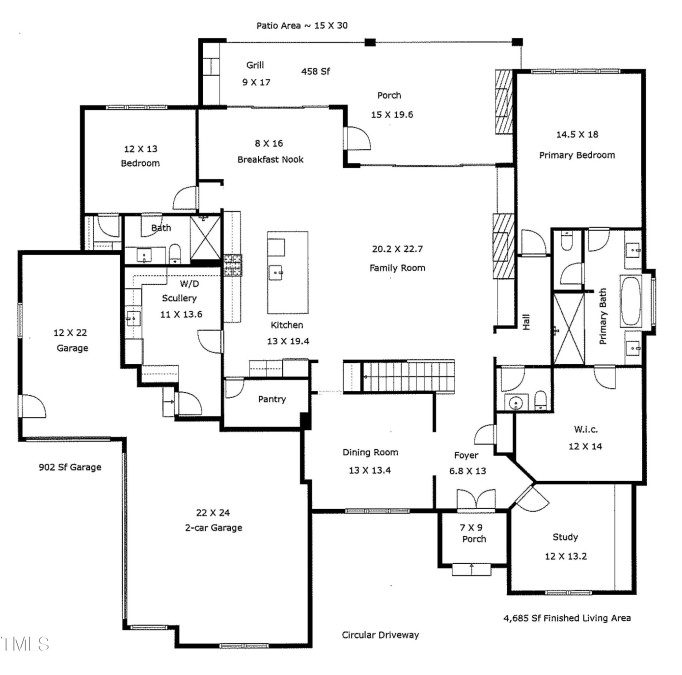
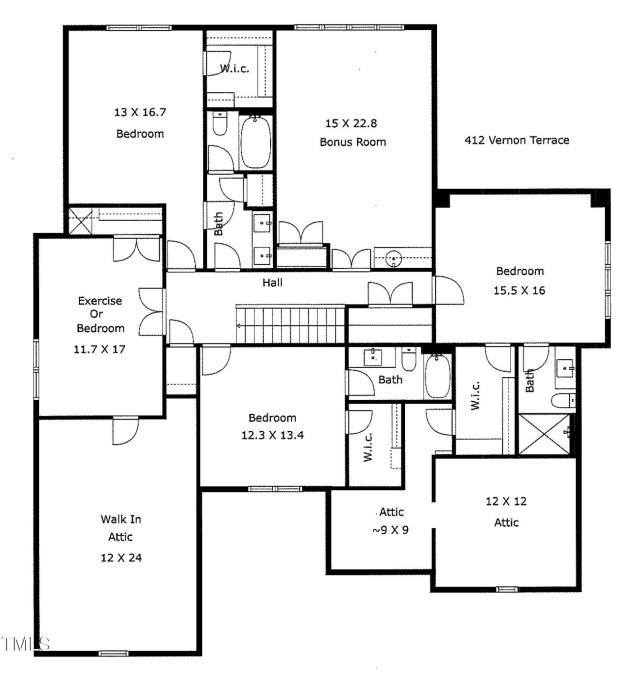









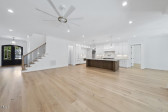















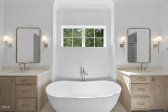









































412 Vernon Ter, Raleigh, NC 27609
- Price $2,600,000
- Beds 6
- Baths 6.00
- Sq.Ft. 4,685
- Acres 0.51
- Year 2024
- Days 16
- Save
- Social
Finished Custom Home On A Pool Ready Lot Walking Distance To North Hills Lifestyle & Views Of Midtow n Skyline! Circular Driveway With Fully Irrigated Yard! 3 Car Garage! 8 5/8'' Imported White Oak Hwds With Bona Finish Throughout 1st Floor. Study W/flanking Wall To Wall Built Ins On Main Level. Kitchen: Offers White Cabinets To Ceiling W/upper Glass Displays, Quartz Countertops, Large Quartz Island W/porcelain Farm Sink, Thermador 48'' 6-burner Range W/griddle & Double Oven & Two Dishwashers! Large Scullery/mudroom W/additional Prep Sink & Storage Cabinets. Primary Suite With Cathdral Ceiling & Quadruple Window! Primary Bath With His & Her Vanities, Large Format Tile Flooring, Zero Entry Tile Surround Shower W/dual Shower Heads & Freestanding Tub And Walk In Closet W/drawer Stacks! Family Room: Offers Custom Surround Fireplace W/built Ins & Adjustable Shelving & Large Sliders To Covered Porch W/outdoor Grilling Area Incl Coyote Grill W/vent Hood, Brick To Ceiling Surround Fireplace, Phantom Screens & Paver Patio! Upstairs Media Room W/wet Bar & Beverage Fridge & 4 Spacious Secondary Bedrooms! Walk In Storage Area!
Home Details
412 Vernon Ter Raleigh, NC 27609
- Status Under Contract
- MLS® # 10048417
- Price $2,600,000
- Listed Date 11-05-2024
- Bedrooms 6
- Bathrooms 6.00
- Full Baths 5
- Half Baths 1
- Square Footage 4,685
- Acres 0.51
- Year Built 2024
- Type Single Family Residence
Property History
- Date 26/09/2024
- Details Price Reduced (from $2,650,000)
- Price $2,600,000
- Change -50000 ($-1.92%)
Community Information For 412 Vernon Ter Raleigh, NC 27609
- Address 412 Vernon Ter
- Subdivision Farrior Hills
- City Raleigh
- County Wake
- State NC
- Zip Code 27609
School Information
- Elementary Wake Douglas
- Middle Wake Carroll
- High Wake Sanderson
Amenities For 412 Vernon Ter Raleigh, NC 27609
- Garages Attached, Circular Driveway, Concrete, Driveway, Garage Door Opener, Garage Faces Front, Garage Faces Side
Interior
- Appliances Built-in Gas Range, built-in Refrigerator, dishwasher, disposal, double Oven, free-standing Refrigerator, gas Range, gas Water Heater, microwave, oven, range, range Hood, refrigerator, stainless Steel Appliance(s), tankless Water Heater, vented Exhaust Fan, water Heater, wine Refrigerator
- Heating Central, electric, fireplace(s), forced Air, heat Pump, natural Gas, zoned
Exterior
- Construction Pending
Additional Information
- Date Listed August 22nd, 2024
Listing Details
- Listing Office Coldwell Banker Hpw
Financials
- $/SqFt $555
Description Of 412 Vernon Ter Raleigh, NC 27609
Finished Custom Home On A Pool Ready Lot Walking Distance To North Hills Lifestyle & Views Of Midtown Skyline! Circular Driveway With Fully Irrigated Yard! 3 Car Garage! 8 5/8'' Imported White Oak Hwds With Bona Finish Throughout 1st Floor. Study W/flanking Wall To Wall Built Ins On Main Level. Kitchen: Offers White Cabinets To Ceiling W/upper Glass Displays, Quartz Countertops, Large Quartz Island W/porcelain Farm Sink, Thermador 48'' 6-burner Range W/griddle & Double Oven & Two Dishwashers! Large Scullery/mudroom W/additional Prep Sink & Storage Cabinets. Primary Suite With Cathdral Ceiling & Quadruple Window! Primary Bath With His & Her Vanities, Large Format Tile Flooring, Zero Entry Tile Surround Shower W/dual Shower Heads & Freestanding Tub And Walk In Closet W/drawer Stacks! Family Room: Offers Custom Surround Fireplace W/built Ins & Adjustable Shelving & Large Sliders To Covered Porch W/outdoor Grilling Area Incl Coyote Grill W/vent Hood, Brick To Ceiling Surround Fireplace, Phantom Screens & Paver Patio! Upstairs Media Room W/wet Bar & Beverage Fridge & 4 Spacious Secondary Bedrooms! Walk In Storage Area!
Interested in 412 Vernon Ter Raleigh, NC 27609 ?
Get Connected with a Local Expert
Mortgage Calculator For 412 Vernon Ter Raleigh, NC 27609
Home details on 412 Vernon Ter Raleigh, NC 27609:
This beautiful 6 beds 6.00 baths home is located at 412 Vernon Ter Raleigh, NC 27609 and listed at $2,600,000 with 4685 sqft of living space.
412 Vernon Ter was built in 2024 and sits on a 0.51 acre lot. This home is currently priced at $555 per square foot and has been on the market since November 05th, 2024.
If you’d like to request more information on 412 Vernon Ter please contact us to assist you with your real estate needs. To find similar homes like 412 Vernon Ter simply scroll down or you can find other homes for sale in Raleigh, the neighborhood of Farrior Hills or in 27609. By clicking the highlighted links you will be able to find more homes similar to 412 Vernon Ter. Please feel free to reach out to us at any time for help and thank you for using the uphomes website!
Home Details
412 Vernon Ter Raleigh, NC 27609
- Status Under Contract
- MLS® # 10048417
- Price $2,600,000
- Listed Date 11-05-2024
- Bedrooms 6
- Bathrooms 6.00
- Full Baths 5
- Half Baths 1
- Square Footage 4,685
- Acres 0.51
- Year Built 2024
- Type Single Family Residence
Property History
- Date 26/09/2024
- Details Price Reduced (from $2,650,000)
- Price $2,600,000
- Change -50000 ($-1.92%)
Community Information For 412 Vernon Ter Raleigh, NC 27609
- Address 412 Vernon Ter
- Subdivision Farrior Hills
- City Raleigh
- County Wake
- State NC
- Zip Code 27609
School Information
- Elementary Wake Douglas
- Middle Wake Carroll
- High Wake Sanderson
Amenities For 412 Vernon Ter Raleigh, NC 27609
- Garages Attached, Circular Driveway, Concrete, Driveway, Garage Door Opener, Garage Faces Front, Garage Faces Side
Interior
- Appliances Built-in Gas Range, built-in Refrigerator, dishwasher, disposal, double Oven, free-standing Refrigerator, gas Range, gas Water Heater, microwave, oven, range, range Hood, refrigerator, stainless Steel Appliance(s), tankless Water Heater, vented Exhaust Fan, water Heater, wine Refrigerator
- Heating Central, electric, fireplace(s), forced Air, heat Pump, natural Gas, zoned
Exterior
- Construction Pending
Additional Information
- Date Listed August 22nd, 2024
Listing Details
- Listing Office Coldwell Banker Hpw
Financials
- $/SqFt $555
Homes Similar to 412 Vernon Ter Raleigh, NC 27609
View in person

Call Inquiry

Share This Property
412 Vernon Ter Raleigh, NC 27609
MLS® #: 10048417
Pre-Approved
Communities in Raleigh, NC
Raleigh, North Carolina
Other Cities of North Carolina
© 2024 Triangle MLS, Inc. of North Carolina. All rights reserved.
 The data relating to real estate for sale on this web site comes in part from the Internet Data ExchangeTM Program of the Triangle MLS, Inc. of Cary. Real estate listings held by brokerage firms other than Uphomes Inc are marked with the Internet Data Exchange TM logo or the Internet Data ExchangeTM thumbnail logo (the TMLS logo) and detailed information about them includes the name of the listing firms.
The data relating to real estate for sale on this web site comes in part from the Internet Data ExchangeTM Program of the Triangle MLS, Inc. of Cary. Real estate listings held by brokerage firms other than Uphomes Inc are marked with the Internet Data Exchange TM logo or the Internet Data ExchangeTM thumbnail logo (the TMLS logo) and detailed information about them includes the name of the listing firms.
Listings marked with an icon are provided courtesy of the Triangle MLS, Inc. of North Carolina, Click here for more details.
