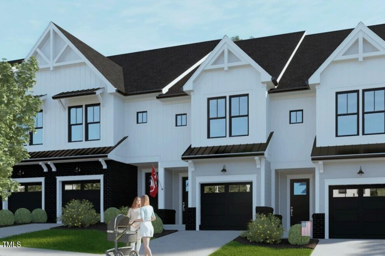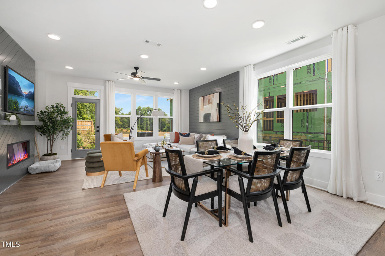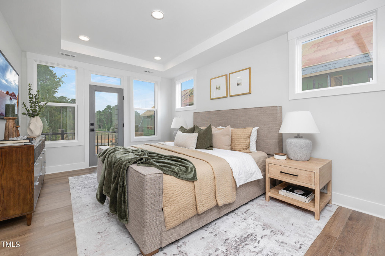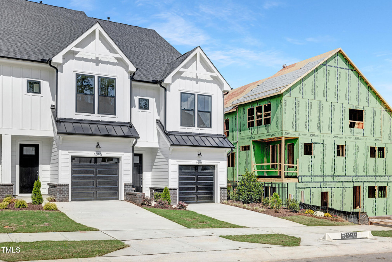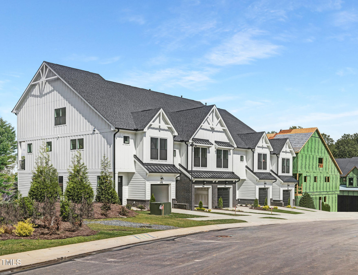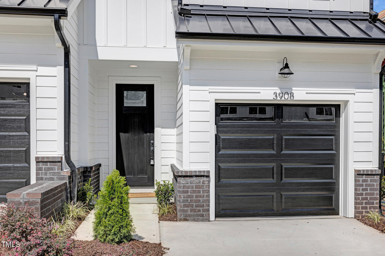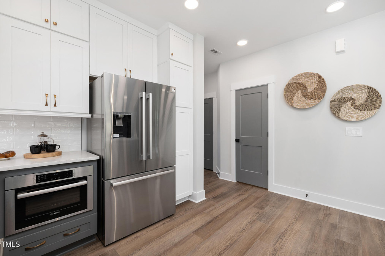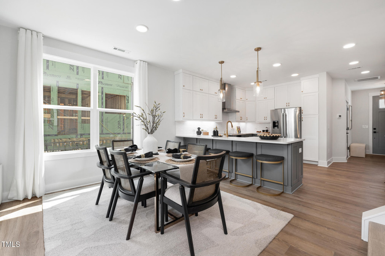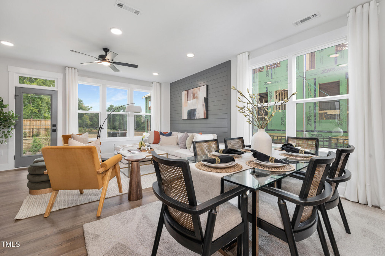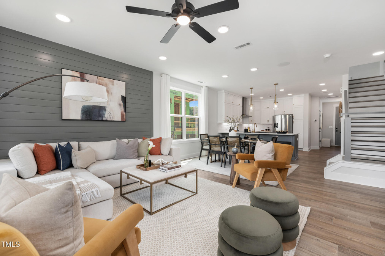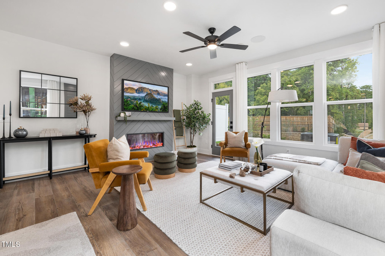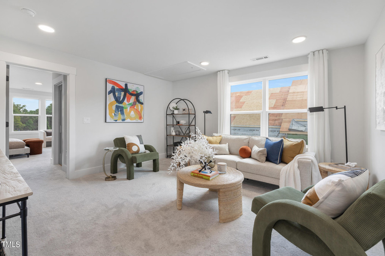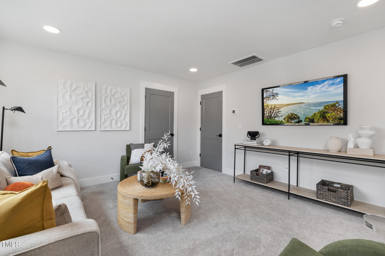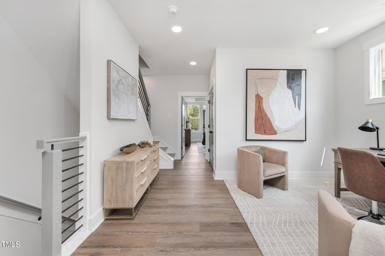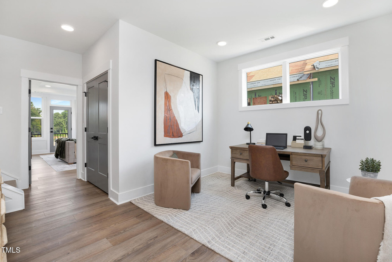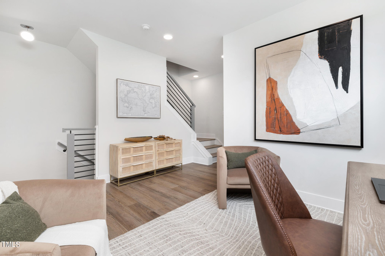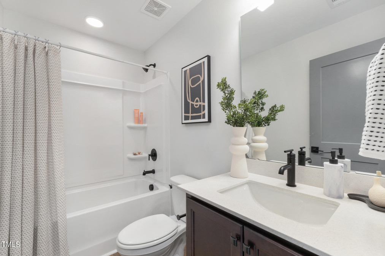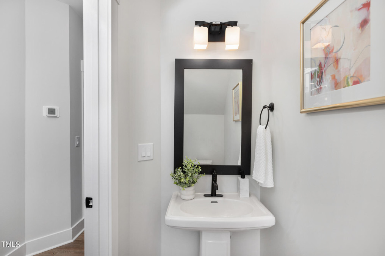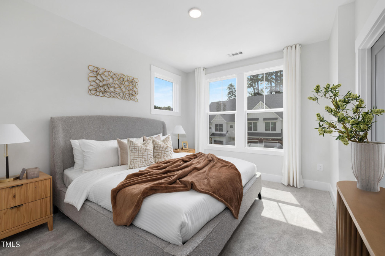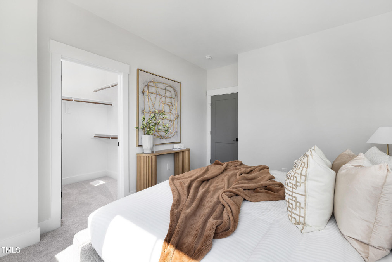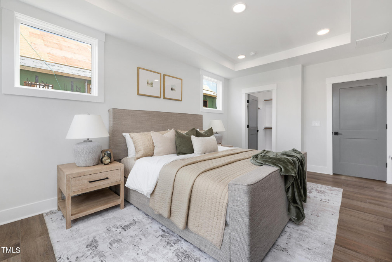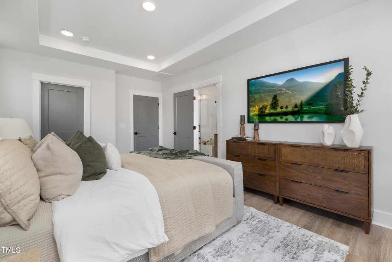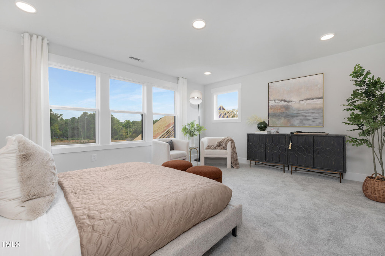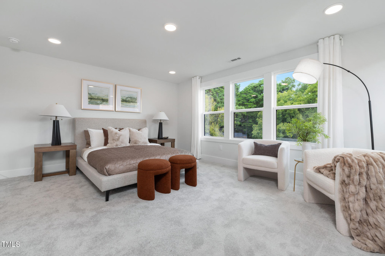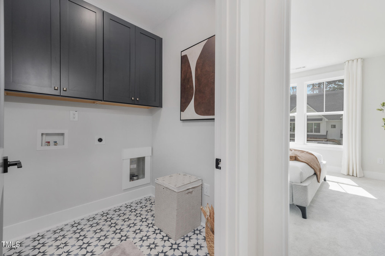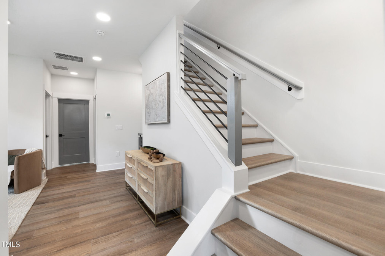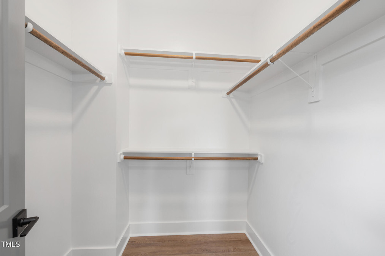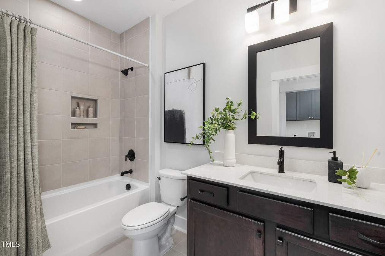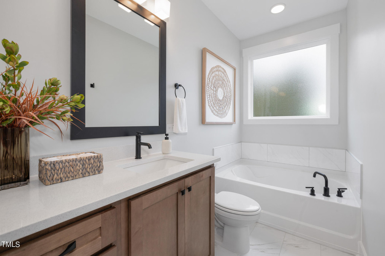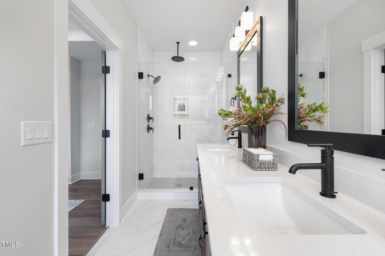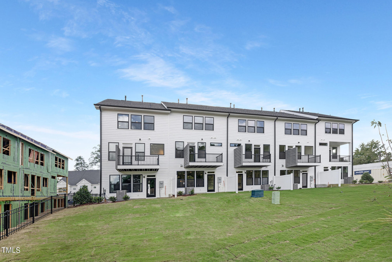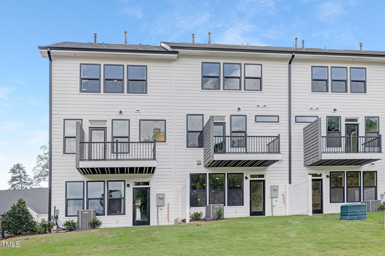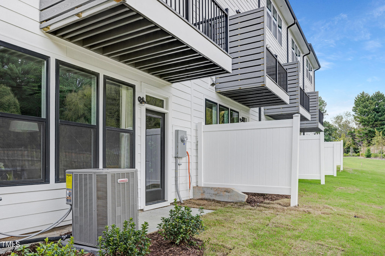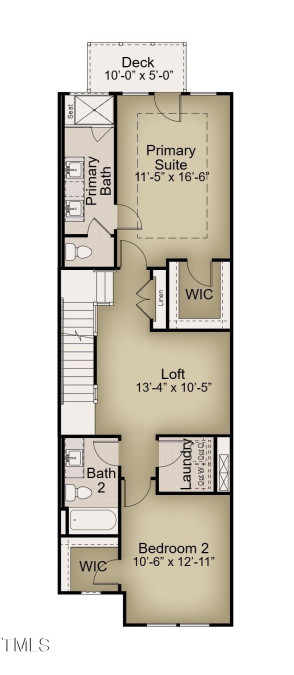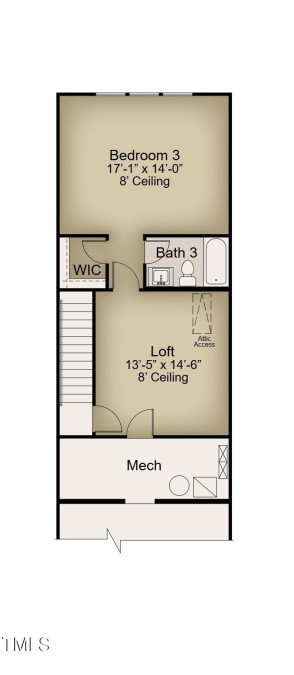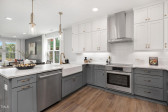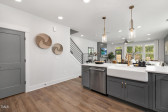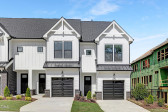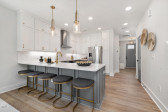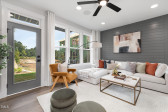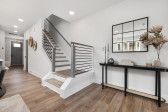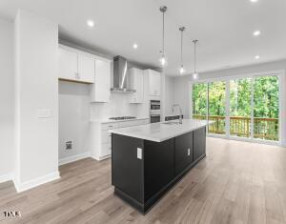4047 Elk Creek Ln, Raleigh, NC 27612
- Price $577,250
- Beds 3
- Baths 4.00
- Sq.Ft. 2,278
- Acres 0.03
- Year 2024
- Days 453
- Save
- Social
Interested in 4047 Elk Creek Ln Raleigh, NC 27612 ?
Get Connected with a Local Expert
Mortgage Calculator For 4047 Elk Creek Ln Raleigh, NC 27612
Home details on 4047 Elk Creek Ln Raleigh, NC 27612:
This beautiful 3 beds 4.00 baths home is located at 4047 Elk Creek Ln Raleigh, NC 27612 and listed at $577,250 with 2278 sqft of living space.
4047 Elk Creek Ln was built in 2024 and sits on a 0.03 acre lot. This home is currently priced at $253 per square foot and has been on the market since November 18th, 2024.
If you’d like to request more information on 4047 Elk Creek Ln please contact us to assist you with your real estate needs. To find similar homes like 4047 Elk Creek Ln simply scroll down or you can find other homes for sale in Raleigh, the neighborhood of Laurel Hill Townhomes or in 27612. By clicking the highlighted links you will be able to find more homes similar to 4047 Elk Creek Ln. Please feel free to reach out to us at any time for help and thank you for using the uphomes website!
Homes Similar to 4047 Elk Creek Ln Raleigh, NC 27612
Popular Home Searches in Raleigh
Communities in Raleigh, NC
Raleigh, North Carolina
Other Cities of North Carolina
© 2026 Triangle MLS, Inc. of North Carolina. All rights reserved.
 The data relating to real estate for sale on this web site comes in part from the Internet Data ExchangeTM Program of the Triangle MLS, Inc. of Cary. Real estate listings held by brokerage firms other than Uphomes Inc are marked with the Internet Data Exchange TM logo or the Internet Data ExchangeTM thumbnail logo (the TMLS logo) and detailed information about them includes the name of the listing firms.
The data relating to real estate for sale on this web site comes in part from the Internet Data ExchangeTM Program of the Triangle MLS, Inc. of Cary. Real estate listings held by brokerage firms other than Uphomes Inc are marked with the Internet Data Exchange TM logo or the Internet Data ExchangeTM thumbnail logo (the TMLS logo) and detailed information about them includes the name of the listing firms.
Listings marked with an icon are provided courtesy of the Triangle MLS, Inc. of North Carolina, Click here for more details.

