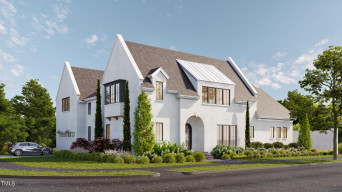3513 Eden Croft Dr
Raleigh, NC 27612- Price $1,949,000
- Beds 5
- Baths 6.00
- Sq.Ft. 4,818
- Acres 0.41
- Year 2023
- DOM 22 Days
- Save
- Social
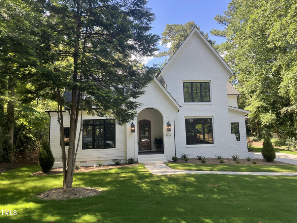
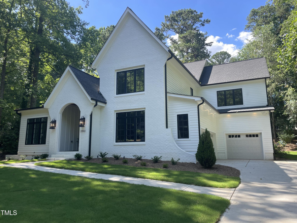
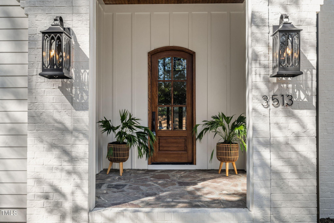
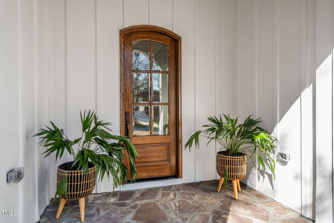
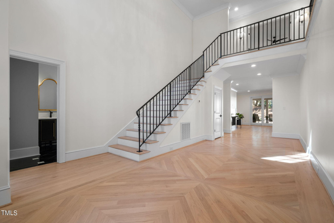
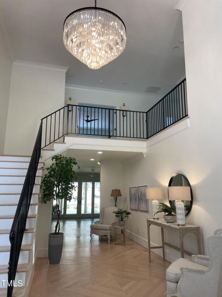
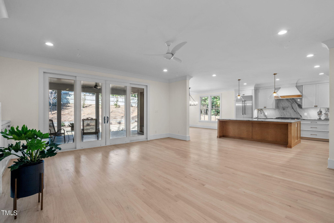
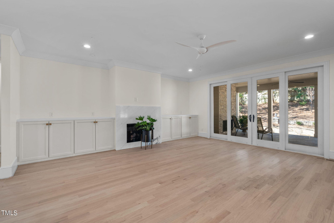
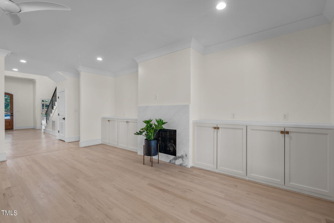
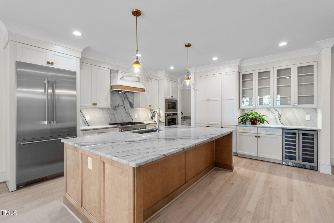
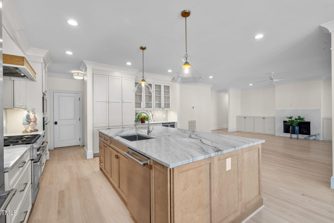
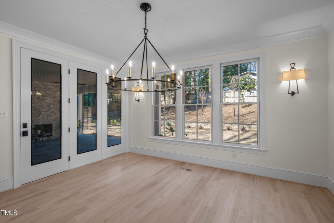
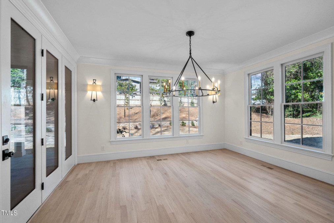
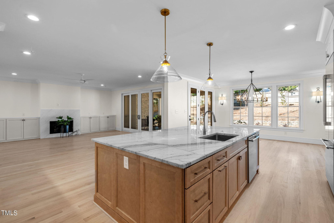
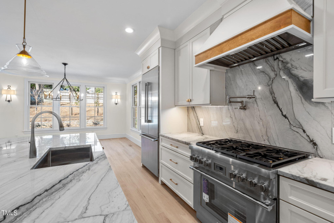
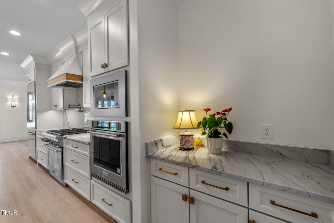
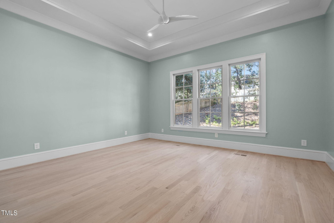
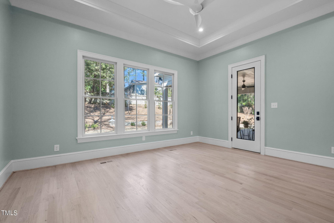
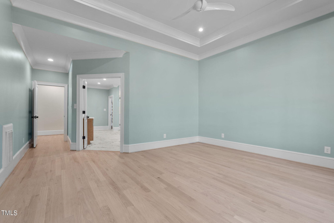
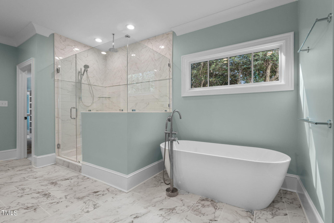
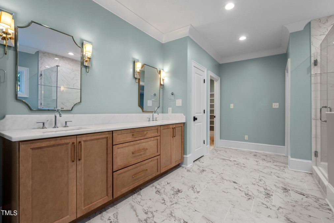
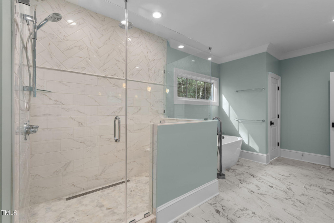
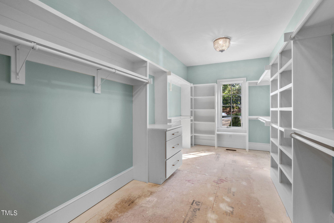
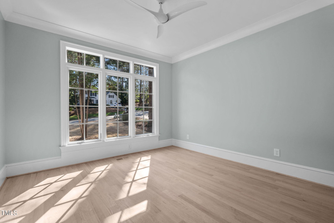
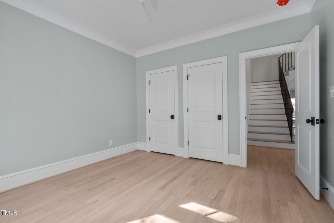
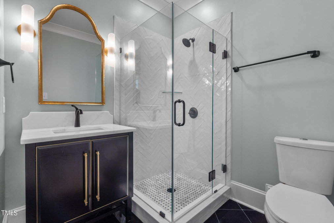
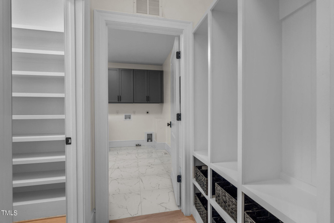
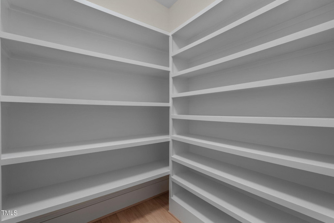
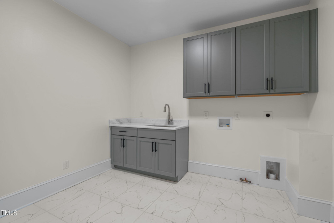
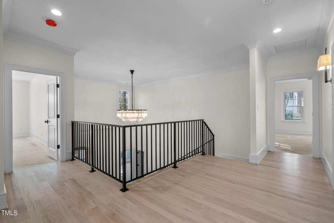
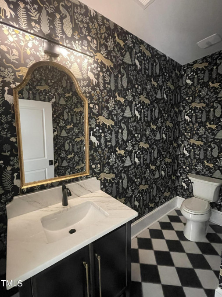
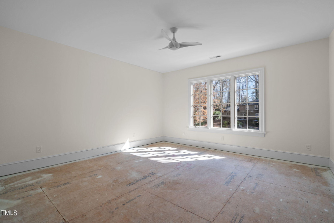
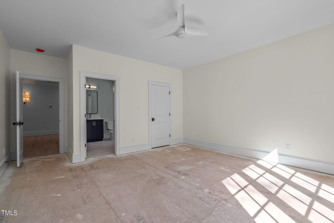
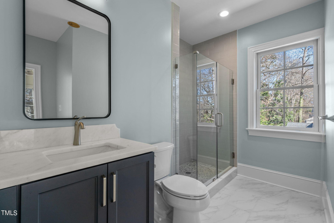
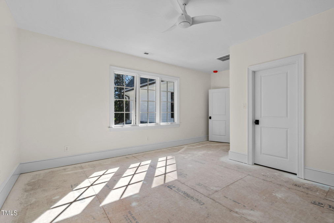
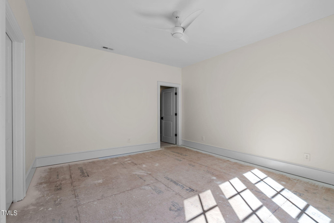
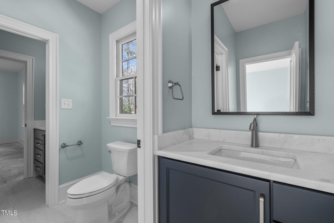
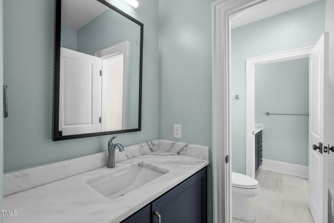
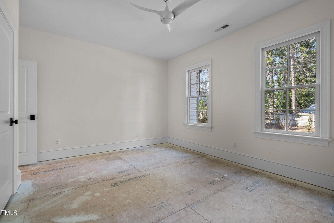
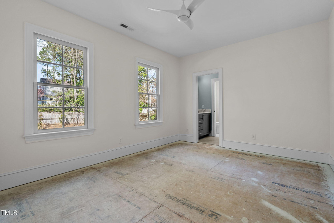
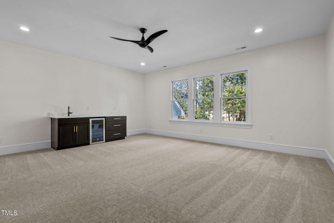
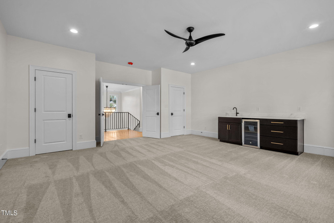
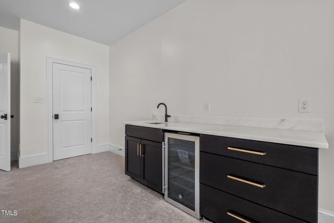
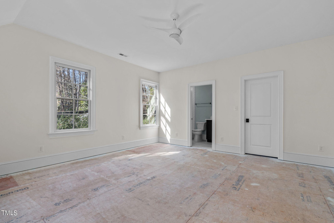
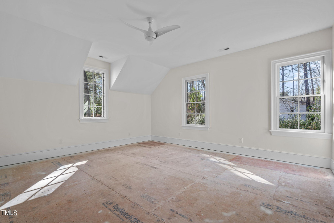
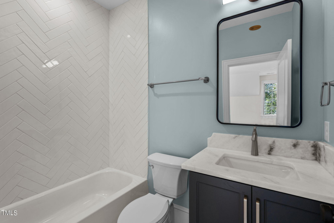
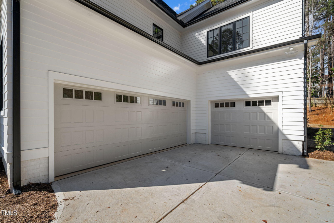
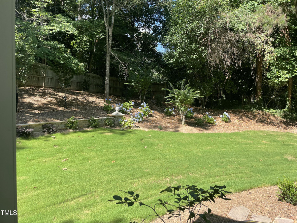
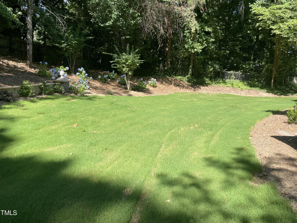
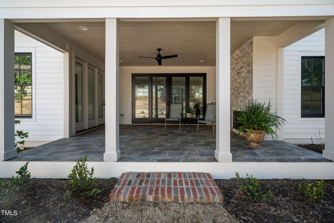
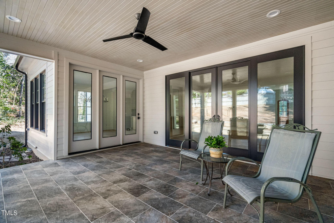
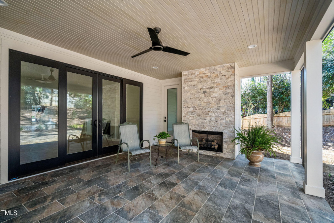
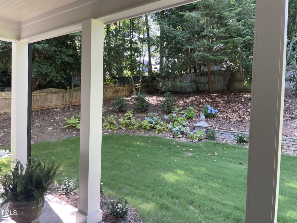
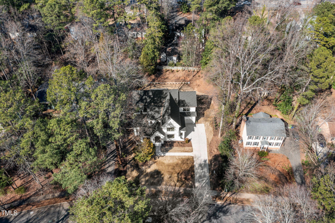
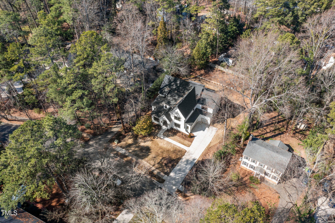
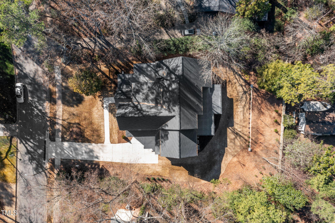
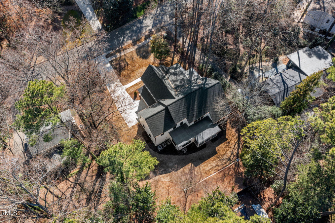
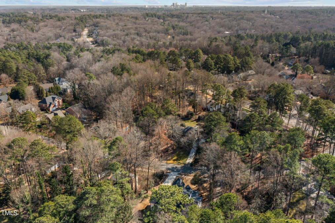
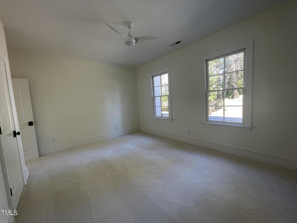
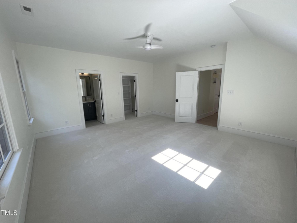
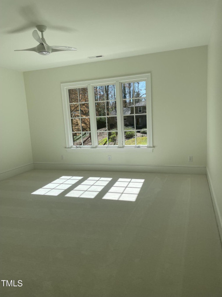





























































3513 Eden Croft Dr, Raleigh, NC 27612
- Price $1,949,000
- Beds 5
- Baths 6.00
- Sq.Ft. 4,818
- Acres 0.41
- Year 2023
- Days 22
- Save
- Social
Stunning Brand New Custom Home And Design! Excellent Location Very Close To Rex Hospital And Perfect ly Nestled Within A Spaciously Landscaped Lot. 1st Floor Owner's Suite Featuring A Trey Ceiling And Hardwoods Floors. Owner's Bath Features A Dual Vanity W/ Quartz Countertops And Custom His&her W/i Closets. Spacious And Bright Family Room Open To The Main Kitchen, Dining Area And Outdoor Covered Porch. Gas Log Fireplaces Inside And Out. Gourmet Kitchen Features Quartz Island Top, Countertop And Backspash! Stainless Steel Appliances And Dual Ovens! 1st Floor Also Features An Incredible Foyer, A Front Facing Office, Oversized Pantry And Access To 3-car Garage And Landscaped Backyard. The 2nd Level Features Four Large Bedrooms. Bedrooms 2 And 3 Have Their Own On-suite Baths With Bedrooms 4 And 5 Sharing A Jack N Jill Bath. Each Features W/i Closets, Overhead Fans And Beautifully Custom Designed Bathrooms With Tiled Flooring And Showers. Entertaining Will Be Easy In The Bonus/media Room With Lots Of Space And A Wet Bar And Mini Fridge! Outside You'll Find A Custom Design Landscape Plan With Brand New Sod, Shrubery And Trees. Great Space In The Garage With Room For Storage And/or Workshop. Relax On Your Tiled Back Porch Featuring A Stone Fireplace And Peaceful View Into The Back Yard. Come See For Yourself!
Home Details
3513 Eden Croft Dr Raleigh, NC 27612
- Status Active
- MLS® # 10061316
- Price $1,949,000
- Listed Date 11-01-2024
- Bedrooms 5
- Bathrooms 6.00
- Full Baths 5
- Half Baths 1
- Square Footage 4,818
- Acres 0.41
- Year Built 2023
- Type Single Family Residence
Community Information For 3513 Eden Croft Dr Raleigh, NC 27612
School Information
- Elementary Wake Stough
- Middle Wake Oberlin
- High Wake Broughton
Amenities For 3513 Eden Croft Dr Raleigh, NC 27612
- Garages Asphalt, Driveway, Garage Door Opener, Garage Faces Side, Inside Entrance, Lighted, Private
Interior
- Appliances Bar Fridge, built-in Gas Oven, built-in Gas Range, disposal, energy Star Qualified Appliances, energy Star Qualified Dishwasher, energy Star Qualified Freezer, energy Star Qualified Refrigerator, exhaust Fan, freezer, gas Oven, gas Range, ice Maker, microwave, oven, range Hood, refrigerator, stainless Steel Appliance(s), vented Exhaust Fan, wine Cooler
- Heating Central, fireplace(s), hot Water, natural Gas
Exterior
- Construction Active
Additional Information
- Date Listed November 01st, 2024
Listing Details
- Listing Office The Oceanaire Realty
Financials
- $/SqFt $405
Description Of 3513 Eden Croft Dr Raleigh, NC 27612
Stunning Brand New Custom Home And Design! Excellent Location Very Close To Rex Hospital And Perfectly Nestled Within A Spaciously Landscaped Lot. 1st Floor Owner's Suite Featuring A Trey Ceiling And Hardwoods Floors. Owner's Bath Features A Dual Vanity W/ Quartz Countertops And Custom His&her W/i Closets. Spacious And Bright Family Room Open To The Main Kitchen, Dining Area And Outdoor Covered Porch. Gas Log Fireplaces Inside And Out. Gourmet Kitchen Features Quartz Island Top, Countertop And Backspash! Stainless Steel Appliances And Dual Ovens! 1st Floor Also Features An Incredible Foyer, A Front Facing Office, Oversized Pantry And Access To 3-car Garage And Landscaped Backyard. The 2nd Level Features Four Large Bedrooms. Bedrooms 2 And 3 Have Their Own On-suite Baths With Bedrooms 4 And 5 Sharing A Jack N Jill Bath. Each Features W/i Closets, Overhead Fans And Beautifully Custom Designed Bathrooms With Tiled Flooring And Showers. Entertaining Will Be Easy In The Bonus/media Room With Lots Of Space And A Wet Bar And Mini Fridge! Outside You'll Find A Custom Design Landscape Plan With Brand New Sod, Shrubery And Trees. Great Space In The Garage With Room For Storage And/or Workshop. Relax On Your Tiled Back Porch Featuring A Stone Fireplace And Peaceful View Into The Back Yard. Come See For Yourself!
Interested in 3513 Eden Croft Dr Raleigh, NC 27612 ?
Get Connected with a Local Expert
Mortgage Calculator For 3513 Eden Croft Dr Raleigh, NC 27612
Home details on 3513 Eden Croft Dr Raleigh, NC 27612:
This beautiful 5 beds 6.00 baths home is located at 3513 Eden Croft Dr Raleigh, NC 27612 and listed at $1,949,000 with 4818 sqft of living space.
3513 Eden Croft Dr was built in 2023 and sits on a 0.41 acre lot. This home is currently priced at $405 per square foot and has been on the market since November 01st, 2024.
If you’d like to request more information on 3513 Eden Croft Dr please contact us to assist you with your real estate needs. To find similar homes like 3513 Eden Croft Dr simply scroll down or you can find other homes for sale in Raleigh, the neighborhood of or in 27612. By clicking the highlighted links you will be able to find more homes similar to 3513 Eden Croft Dr. Please feel free to reach out to us at any time for help and thank you for using the uphomes website!
Home Details
3513 Eden Croft Dr Raleigh, NC 27612
- Status Active
- MLS® # 10061316
- Price $1,949,000
- Listed Date 11-01-2024
- Bedrooms 5
- Bathrooms 6.00
- Full Baths 5
- Half Baths 1
- Square Footage 4,818
- Acres 0.41
- Year Built 2023
- Type Single Family Residence
Community Information For 3513 Eden Croft Dr Raleigh, NC 27612
School Information
- Elementary Wake Stough
- Middle Wake Oberlin
- High Wake Broughton
Amenities For 3513 Eden Croft Dr Raleigh, NC 27612
- Garages Asphalt, Driveway, Garage Door Opener, Garage Faces Side, Inside Entrance, Lighted, Private
Interior
- Appliances Bar Fridge, built-in Gas Oven, built-in Gas Range, disposal, energy Star Qualified Appliances, energy Star Qualified Dishwasher, energy Star Qualified Freezer, energy Star Qualified Refrigerator, exhaust Fan, freezer, gas Oven, gas Range, ice Maker, microwave, oven, range Hood, refrigerator, stainless Steel Appliance(s), vented Exhaust Fan, wine Cooler
- Heating Central, fireplace(s), hot Water, natural Gas
Exterior
- Construction Active
Additional Information
- Date Listed November 01st, 2024
Listing Details
- Listing Office The Oceanaire Realty
Financials
- $/SqFt $405
Homes Similar to 3513 Eden Croft Dr Raleigh, NC 27612
View in person

Call Inquiry

Share This Property
3513 Eden Croft Dr Raleigh, NC 27612
MLS® #: 10061316
Pre-Approved
Communities in Raleigh, NC
Raleigh, North Carolina
Other Cities of North Carolina
© 2024 Triangle MLS, Inc. of North Carolina. All rights reserved.
 The data relating to real estate for sale on this web site comes in part from the Internet Data ExchangeTM Program of the Triangle MLS, Inc. of Cary. Real estate listings held by brokerage firms other than Uphomes Inc are marked with the Internet Data Exchange TM logo or the Internet Data ExchangeTM thumbnail logo (the TMLS logo) and detailed information about them includes the name of the listing firms.
The data relating to real estate for sale on this web site comes in part from the Internet Data ExchangeTM Program of the Triangle MLS, Inc. of Cary. Real estate listings held by brokerage firms other than Uphomes Inc are marked with the Internet Data Exchange TM logo or the Internet Data ExchangeTM thumbnail logo (the TMLS logo) and detailed information about them includes the name of the listing firms.
Listings marked with an icon are provided courtesy of the Triangle MLS, Inc. of North Carolina, Click here for more details.
