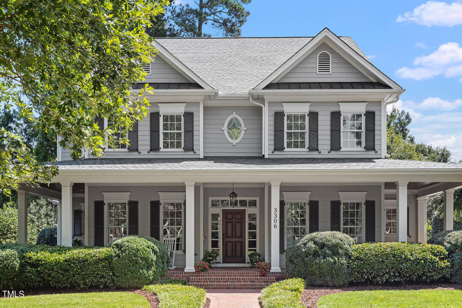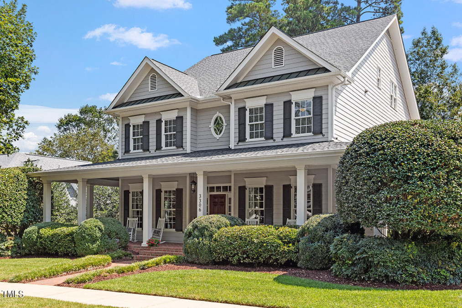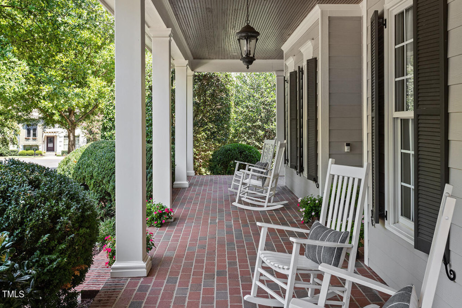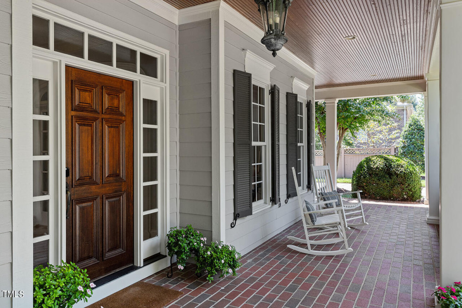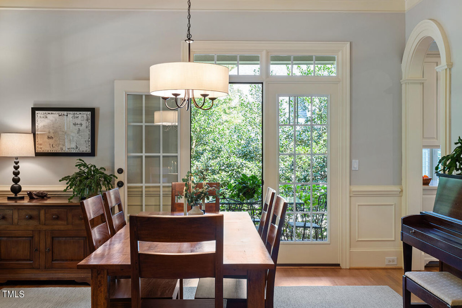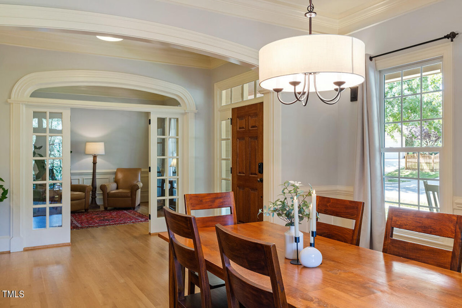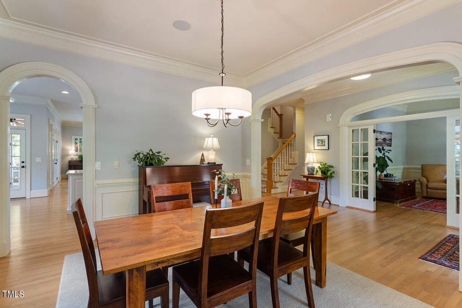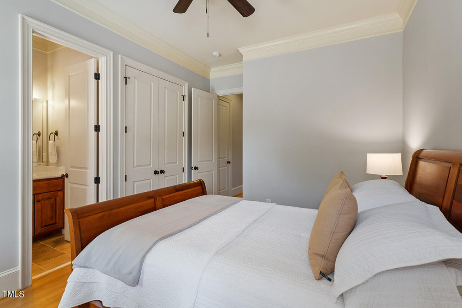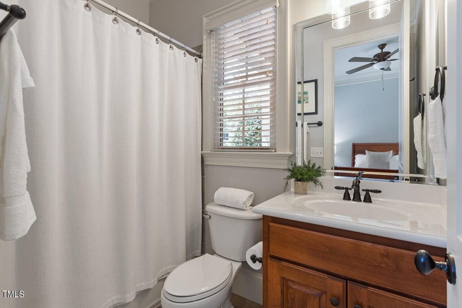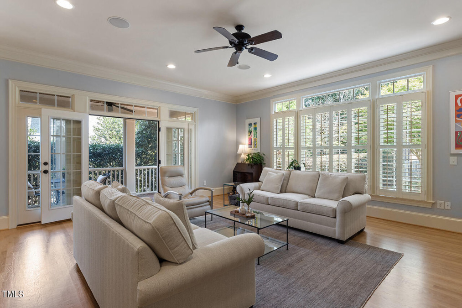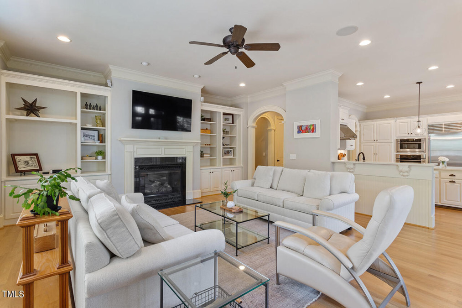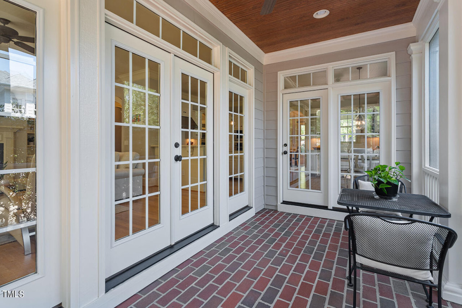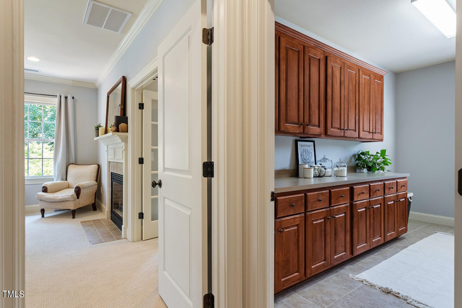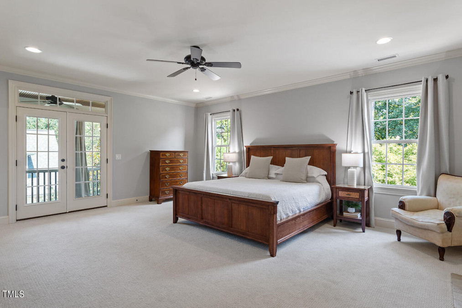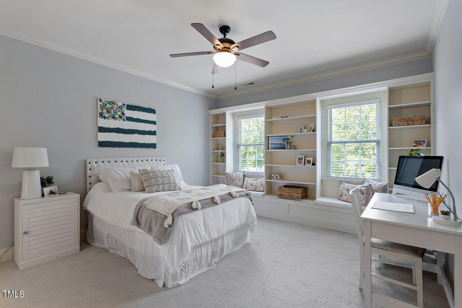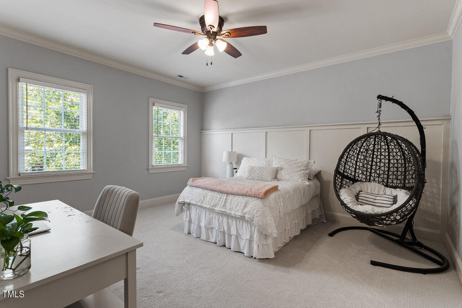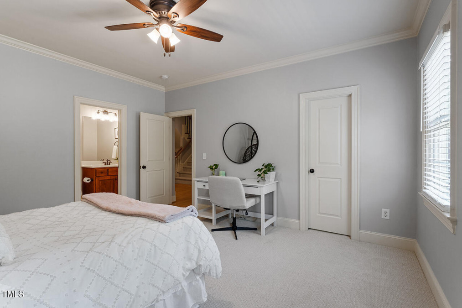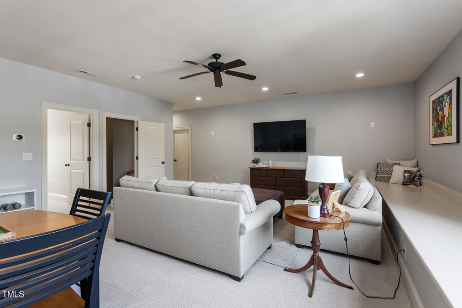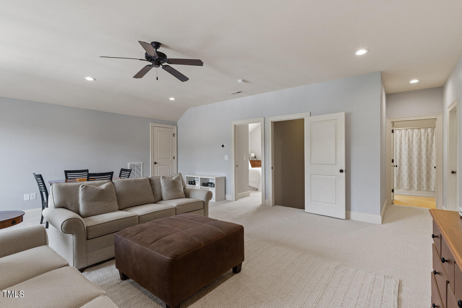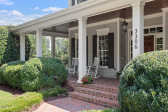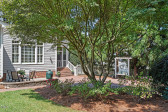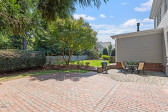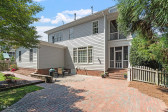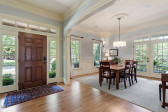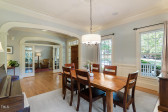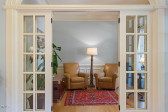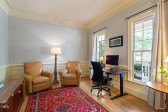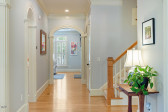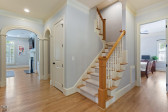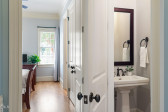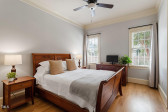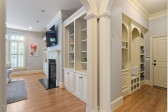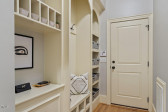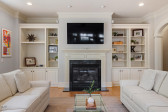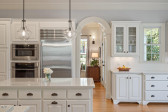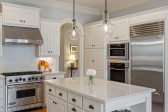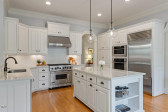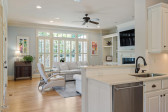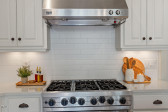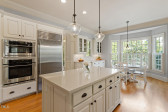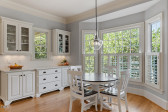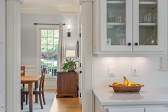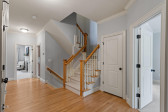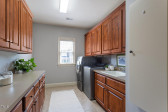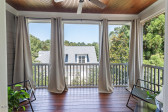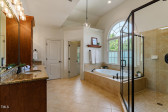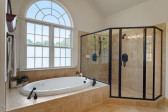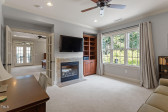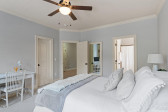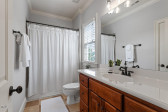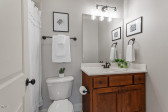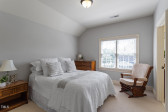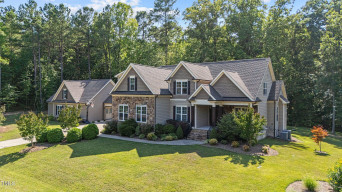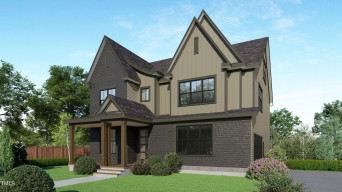3306 Storybook Ln, Raleigh, NC 27614
- Price $1,250,000
- Beds 5
- Baths 6.00
- Sq.Ft. 4,646
- Acres 0.3
- Year 2005
- Days 13
- Save
- Social
Interested in 3306 Storybook Ln Raleigh, NC 27614 ?
Get Connected with a Local Expert
Mortgage Calculator For 3306 Storybook Ln Raleigh, NC 27614
Home details on 3306 Storybook Ln Raleigh, NC 27614:
This beautiful 5 beds 6.00 baths home is located at 3306 Storybook Ln Raleigh, NC 27614 and listed at $1,250,000 with 4646 sqft of living space.
3306 Storybook Ln was built in 2005 and sits on a 0.3 acre lot. This home is currently priced at $269 per square foot and has been on the market since September 14th, 2024.
If you’d like to request more information on 3306 Storybook Ln please contact us to assist you with your real estate needs. To find similar homes like 3306 Storybook Ln simply scroll down or you can find other homes for sale in Raleigh, the neighborhood of Bedford At Falls River or in 27614. By clicking the highlighted links you will be able to find more homes similar to 3306 Storybook Ln. Please feel free to reach out to us at any time for help and thank you for using the uphomes website!
Homes Similar to 3306 Storybook Ln Raleigh, NC 27614
Popular Home Searches in Raleigh
Communities in Raleigh, NC
Raleigh, North Carolina
Other Cities of North Carolina
© 2024 Triangle MLS, Inc. of North Carolina. All rights reserved.
 The data relating to real estate for sale on this web site comes in part from the Internet Data ExchangeTM Program of the Triangle MLS, Inc. of Cary. Real estate listings held by brokerage firms other than Uphomes Inc are marked with the Internet Data Exchange TM logo or the Internet Data ExchangeTM thumbnail logo (the TMLS logo) and detailed information about them includes the name of the listing firms.
The data relating to real estate for sale on this web site comes in part from the Internet Data ExchangeTM Program of the Triangle MLS, Inc. of Cary. Real estate listings held by brokerage firms other than Uphomes Inc are marked with the Internet Data Exchange TM logo or the Internet Data ExchangeTM thumbnail logo (the TMLS logo) and detailed information about them includes the name of the listing firms.
Listings marked with an icon are provided courtesy of the Triangle MLS, Inc. of North Carolina, Click here for more details.

