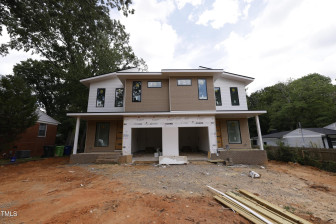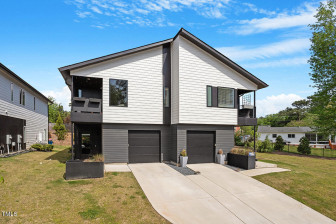315 Golf Course Dr
Raleigh, NC 27610- Price $625,000
- Beds 3
- Baths 2.00
- Sq.Ft. 1,844
- Acres 0.49
- Year 1960
- DOM 19 Days
- Save
- Social
























































































315 Golf Course Dr, Raleigh, NC 27610
- Price $625,000
- Beds 3
- Baths 2.00
- Sq.Ft. 1,844
- Acres 0.49
- Year 1960
- Days 19
- Save
- Social
Whether You Call It ''slept On'' Or A ''hidden Gem,'' Most Raleigh Residents Have No Idea About Golf Course Drive. Just Two Miles From Downtown Sits A Quaint Pocket Neighborhood, With Historic Mid-century Homes On Large Lots. Even Better, A Select Few Of These Homes Overlook One Of Raleigh's Most Prestigious Golf Courses, The Final Masterpiece Designed By Legendary Golf Course Architect Donald Ross. Today, We Are Honored To Bring To Market One Of These Rare Opportunities: 315 Golf Course Drive. Also Known As The ''w. Lewis And Nancy Godwin House,'' This Home Was Recently Renovated (c. 2010), Adding Modern Conveniences To Its Historic Charm. As You Approach This Half-acre Lot, The Sunny Front Yard Offers A Blank Canvas For Curating A Magazine-worthy Lawn Or Garden. Inside, Those Who Dream Of A Bright, Renovated Kitchen Are In Luck. With Wall-to-wall Windows Overlooking The Sink And Plenty Of Cabinets And Counter Space, This Kitchen Is Move-in Ready For Even The Most Dedicated Gourmands. The Warm, Private Living Room Centers Around A Stacked Stone Fireplace With A Large Hearth, With Another Wall Full Of Windows Offering Plenty Of Light. Even The Formal Dining Room Is Full Of Natural Light Thanks To Its Large Picture Window. Overlooking The Backyard Are The Three Upstairs Bedrooms And Two Full Baths. The Finished Basement Features A Spacious, Cozy Living Space, A Fourth Private Room, And Lots Of Unfinished Storage Space. A Historic Quirk To Note Downstairs Is The Ceiling Height. At 6'6'' Tall, The Basement Does Not Meet The Modern 7' Clearance For Nc Square Footage Standards, Although The Downstairs Has Been Historically Included In The Permitted Square Footage, According To Both Wake Co. And Nc Historical Preservation Records. The Large Backyard Is Entirely Fenced, Featuring Another Patio Area And A Secondary, Smaller Fence Enclosure Which The Owners Have Enjoyed Using For Goats, Chickens, And A Play Structure. With A Vast, Flat Driveway That Can Host Eight Cars (!) In Addition To The Two-car Garage, You'll Never Be Pinched When Hosting Guests. The Magnetic Alamo Drafthouse Cinema Is A Stone's Throw Away, Anchoring The Historic Longview Shopping Center. Raleigh Country Club Is Celebrated For Its Clubhouse And Pool, In Addition To Its Renowned Course Which Was Just Renovated In 2020. Home Is Eligible For Tax Credits On Future Renovations, As A Contributing Property To The National Registry Longview Gardens Historic District.
Home Details
315 Golf Course Dr Raleigh, NC 27610
- Status Under Contract
- MLS® # 10060175
- Price $625,000
- Listed Date 11-04-2024
- Bedrooms 3
- Bathrooms 2.00
- Full Baths 2
- Square Footage 1,844
- Acres 0.49
- Year Built 1960
- Type Single Family Residence
Community Information For 315 Golf Course Dr Raleigh, NC 27610
- Address 315 Golf Course Dr
- Subdivision Longview Gardens
- City Raleigh
- County Wake
- State NC
- Zip Code 27610
School Information
- Elementary Wake Wiley
- Middle Wake Oberlin
- High Wake Enloe
Interior
- Appliances Dishwasher, gas Range, microwave
- Heating Central
Exterior
- Construction Pending
Additional Information
- Date Listed October 25th, 2024
Listing Details
- Listing Office Keller Williams Realty
Financials
- $/SqFt $339
Description Of 315 Golf Course Dr Raleigh, NC 27610
Whether You Call It ''slept On'' Or A ''hidden Gem,'' Most Raleigh Residents Have No Idea About Golf Course Drive. Just Two Miles From Downtown Sits A Quaint Pocket Neighborhood, With Historic Mid-century Homes On Large Lots. Even Better, A Select Few Of These Homes Overlook One Of Raleigh's Most Prestigious Golf Courses, The Final Masterpiece Designed By Legendary Golf Course Architect Donald Ross. Today, We Are Honored To Bring To Market One Of These Rare Opportunities: 315 Golf Course Drive. Also Known As The ''w. Lewis And Nancy Godwin House,'' This Home Was Recently Renovated (c. 2010), Adding Modern Conveniences To Its Historic Charm. As You Approach This Half-acre Lot, The Sunny Front Yard Offers A Blank Canvas For Curating A Magazine-worthy Lawn Or Garden. Inside, Those Who Dream Of A Bright, Renovated Kitchen Are In Luck. With Wall-to-wall Windows Overlooking The Sink And Plenty Of Cabinets And Counter Space, This Kitchen Is Move-in Ready For Even The Most Dedicated Gourmands. The Warm, Private Living Room Centers Around A Stacked Stone Fireplace With A Large Hearth, With Another Wall Full Of Windows Offering Plenty Of Light. Even The Formal Dining Room Is Full Of Natural Light Thanks To Its Large Picture Window. Overlooking The Backyard Are The Three Upstairs Bedrooms And Two Full Baths. The Finished Basement Features A Spacious, Cozy Living Space, A Fourth Private Room, And Lots Of Unfinished Storage Space. A Historic Quirk To Note Downstairs Is The Ceiling Height. At 6'6'' Tall, The Basement Does Not Meet The Modern 7' Clearance For Nc Square Footage Standards, Although The Downstairs Has Been Historically Included In The Permitted Square Footage, According To Both Wake Co. And Nc Historical Preservation Records. The Large Backyard Is Entirely Fenced, Featuring Another Patio Area And A Secondary, Smaller Fence Enclosure Which The Owners Have Enjoyed Using For Goats, Chickens, And A Play Structure. With A Vast, Flat Driveway That Can Host Eight Cars (!) In Addition To The Two-car Garage, You'll Never Be Pinched When Hosting Guests. The Magnetic Alamo Drafthouse Cinema Is A Stone's Throw Away, Anchoring The Historic Longview Shopping Center. Raleigh Country Club Is Celebrated For Its Clubhouse And Pool, In Addition To Its Renowned Course Which Was Just Renovated In 2020. Home Is Eligible For Tax Credits On Future Renovations, As A Contributing Property To The National Registry Longview Gardens Historic District.
Interested in 315 Golf Course Dr Raleigh, NC 27610 ?
Get Connected with a Local Expert
Mortgage Calculator For 315 Golf Course Dr Raleigh, NC 27610
Home details on 315 Golf Course Dr Raleigh, NC 27610:
This beautiful 3 beds 2.00 baths home is located at 315 Golf Course Dr Raleigh, NC 27610 and listed at $625,000 with 1844 sqft of living space.
315 Golf Course Dr was built in 1960 and sits on a 0.49 acre lot. This home is currently priced at $339 per square foot and has been on the market since November 04th, 2024.
If you’d like to request more information on 315 Golf Course Dr please contact us to assist you with your real estate needs. To find similar homes like 315 Golf Course Dr simply scroll down or you can find other homes for sale in Raleigh, the neighborhood of Longview Gardens or in 27610. By clicking the highlighted links you will be able to find more homes similar to 315 Golf Course Dr. Please feel free to reach out to us at any time for help and thank you for using the uphomes website!
Home Details
315 Golf Course Dr Raleigh, NC 27610
- Status Under Contract
- MLS® # 10060175
- Price $625,000
- Listed Date 11-04-2024
- Bedrooms 3
- Bathrooms 2.00
- Full Baths 2
- Square Footage 1,844
- Acres 0.49
- Year Built 1960
- Type Single Family Residence
Community Information For 315 Golf Course Dr Raleigh, NC 27610
- Address 315 Golf Course Dr
- Subdivision Longview Gardens
- City Raleigh
- County Wake
- State NC
- Zip Code 27610
School Information
- Elementary Wake Wiley
- Middle Wake Oberlin
- High Wake Enloe
Interior
- Appliances Dishwasher, gas Range, microwave
- Heating Central
Exterior
- Construction Pending
Additional Information
- Date Listed October 25th, 2024
Listing Details
- Listing Office Keller Williams Realty
Financials
- $/SqFt $339
Homes Similar to 315 Golf Course Dr Raleigh, NC 27610
View in person

Call Inquiry

Share This Property
315 Golf Course Dr Raleigh, NC 27610
MLS® #: 10060175
Pre-Approved
Communities in Raleigh, NC
Raleigh, North Carolina
Other Cities of North Carolina
© 2024 Triangle MLS, Inc. of North Carolina. All rights reserved.
 The data relating to real estate for sale on this web site comes in part from the Internet Data ExchangeTM Program of the Triangle MLS, Inc. of Cary. Real estate listings held by brokerage firms other than Uphomes Inc are marked with the Internet Data Exchange TM logo or the Internet Data ExchangeTM thumbnail logo (the TMLS logo) and detailed information about them includes the name of the listing firms.
The data relating to real estate for sale on this web site comes in part from the Internet Data ExchangeTM Program of the Triangle MLS, Inc. of Cary. Real estate listings held by brokerage firms other than Uphomes Inc are marked with the Internet Data Exchange TM logo or the Internet Data ExchangeTM thumbnail logo (the TMLS logo) and detailed information about them includes the name of the listing firms.
Listings marked with an icon are provided courtesy of the Triangle MLS, Inc. of North Carolina, Click here for more details.




