3105 Cone Manor Ln
Raleigh, NC 27613- Price $3,250,000
- Beds 4
- Baths 7.00
- Sq.Ft. 10,165
- Acres 3.81
- Year 2008
- DOM 430 Days
- Save
- Social
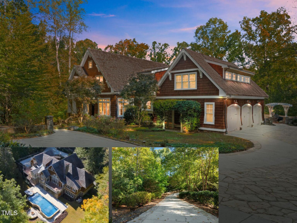
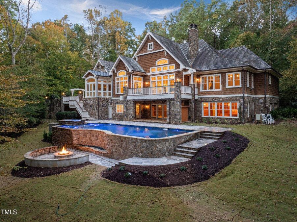
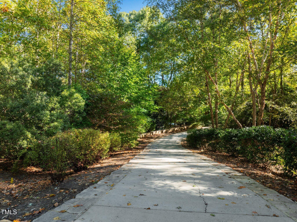
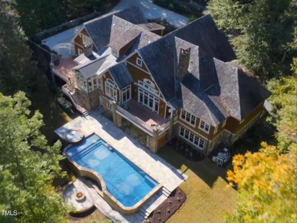
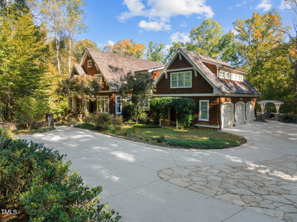
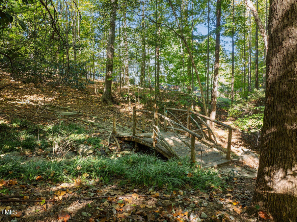
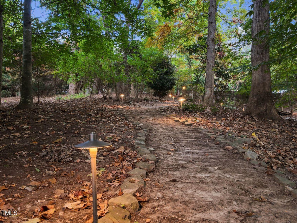
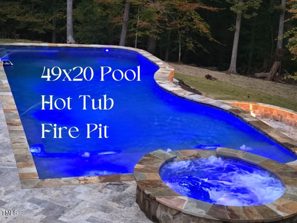
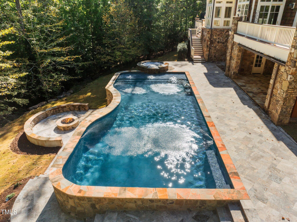
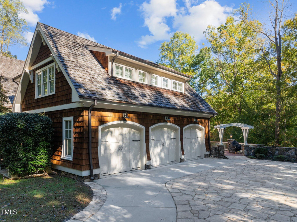
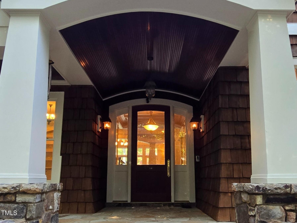
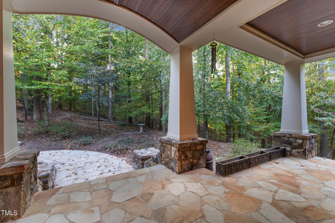
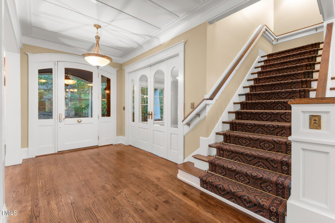
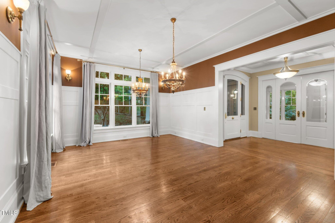
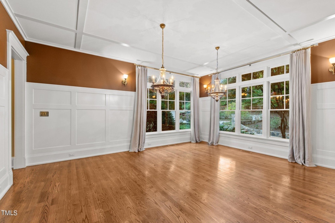
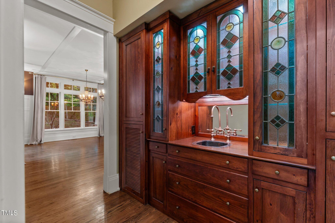
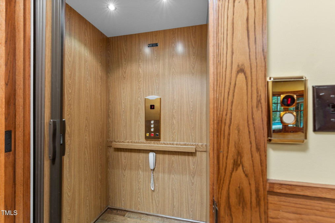
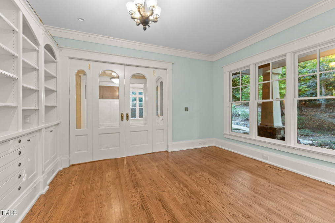
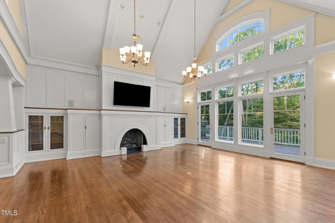
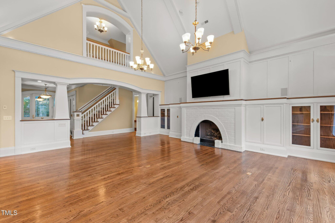
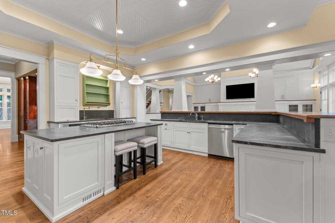
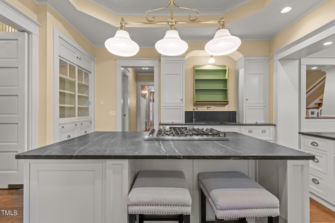
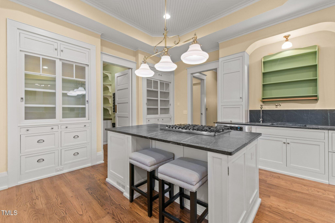
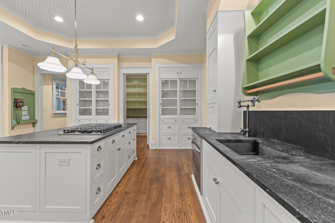
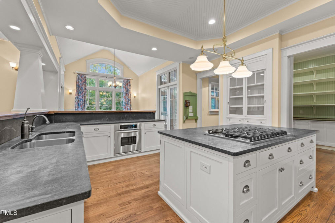
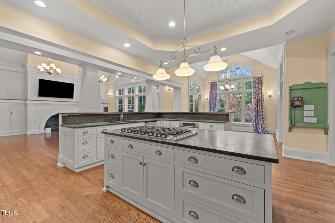
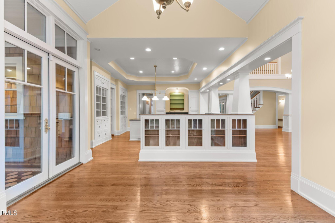
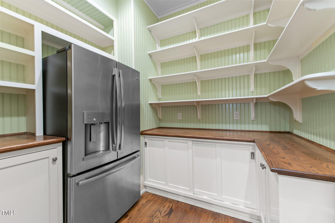
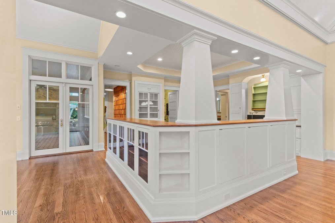
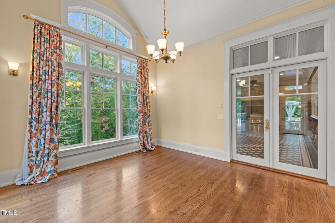
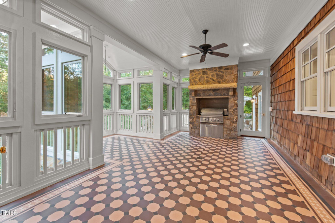
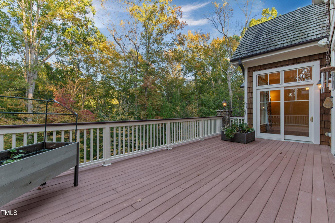
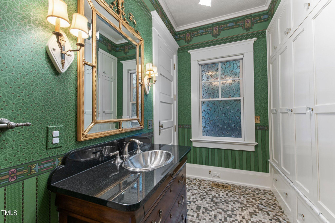
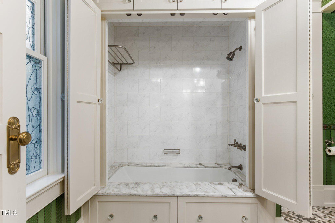
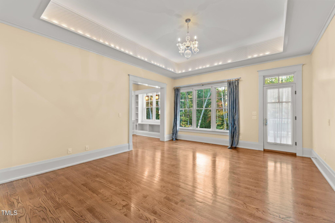
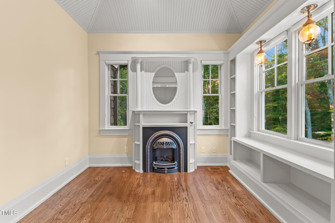
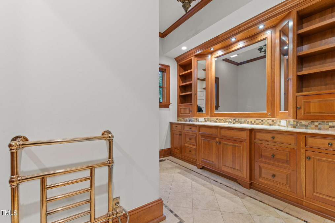
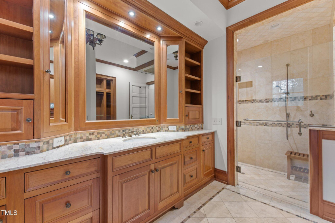
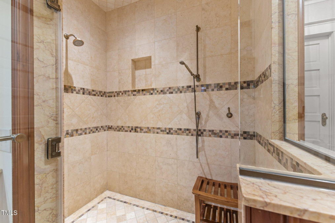
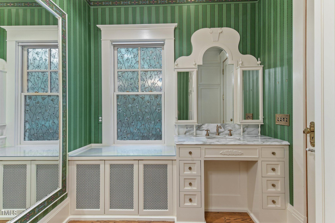
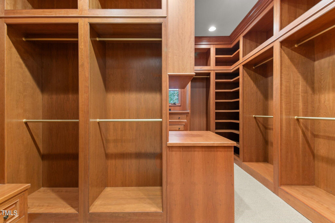
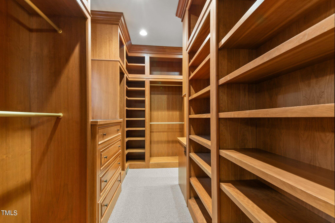
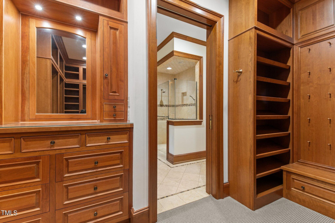
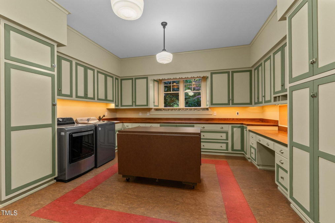
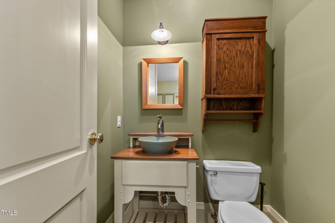
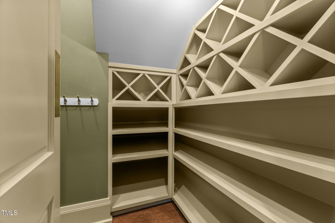
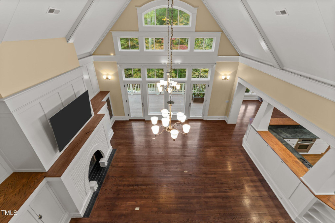
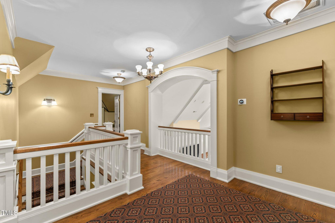
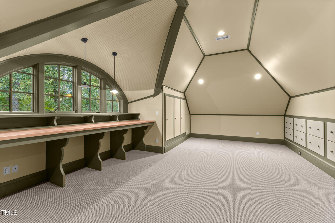
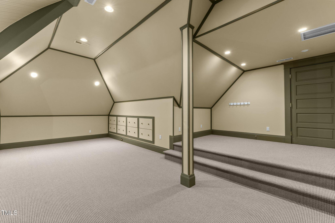
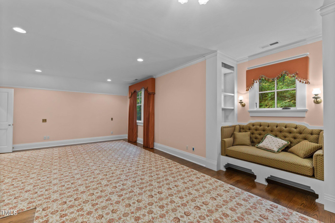
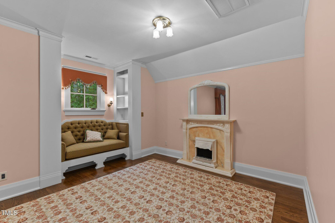
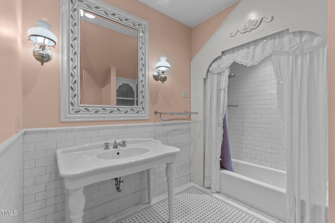
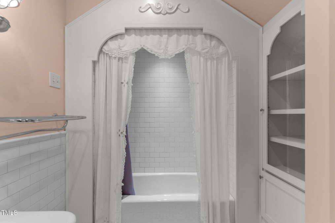
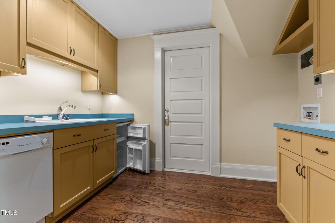
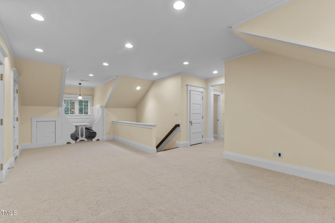
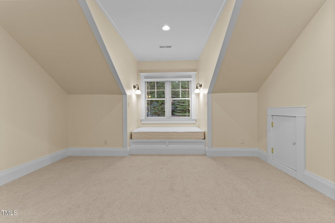
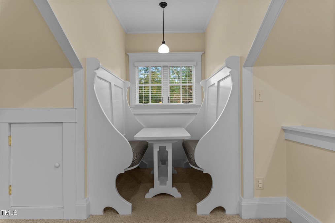
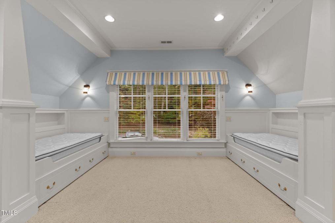
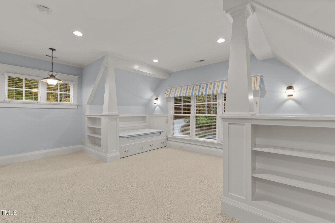
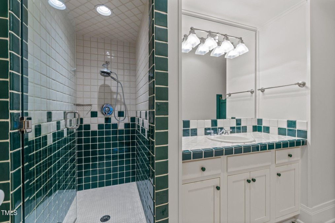
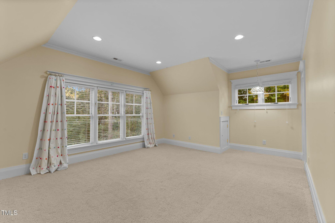
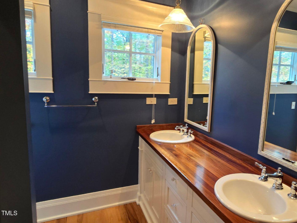
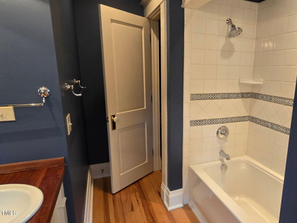
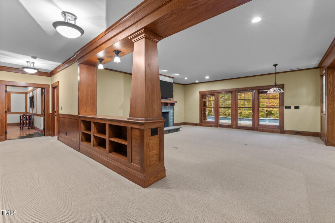
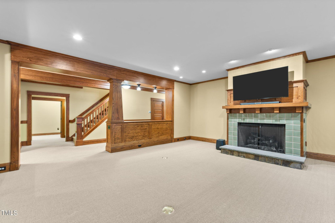
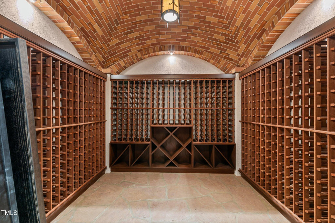
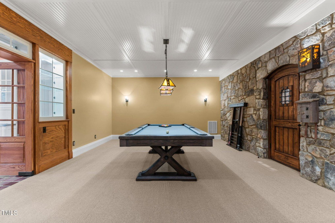
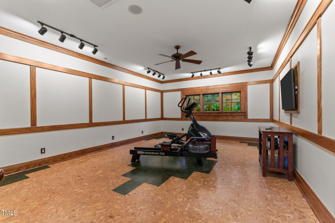
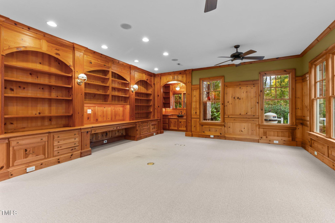
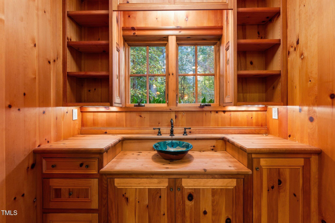
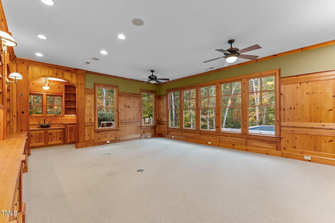
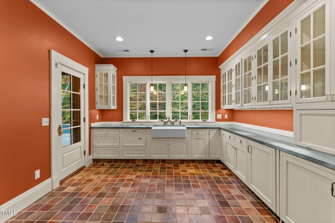
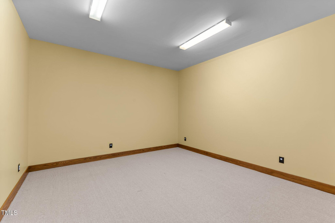
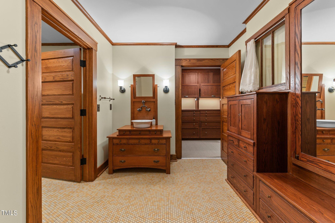
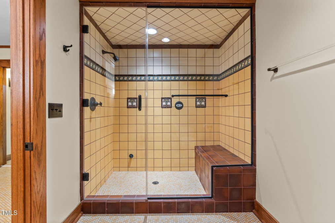

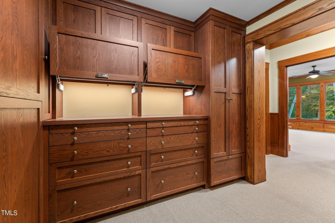
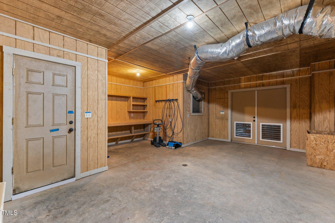
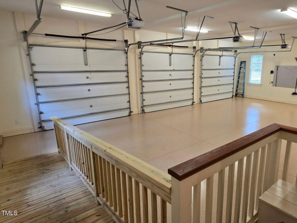
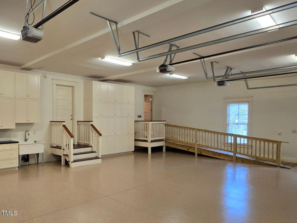
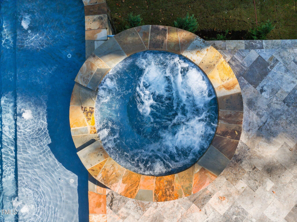
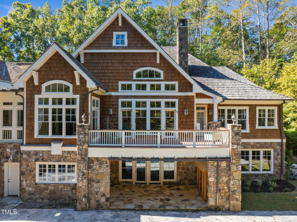
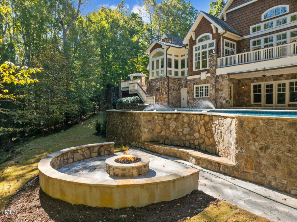
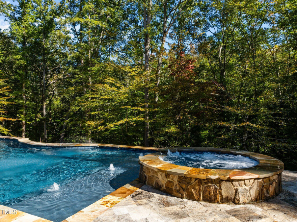
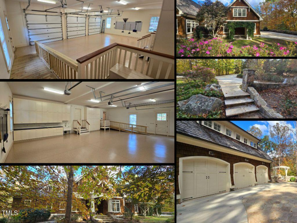
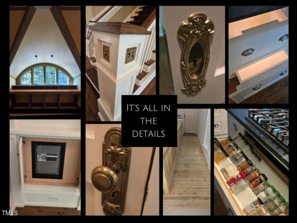
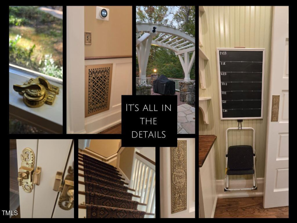
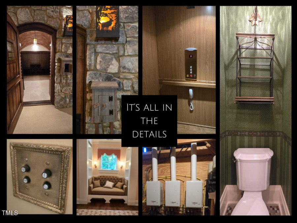
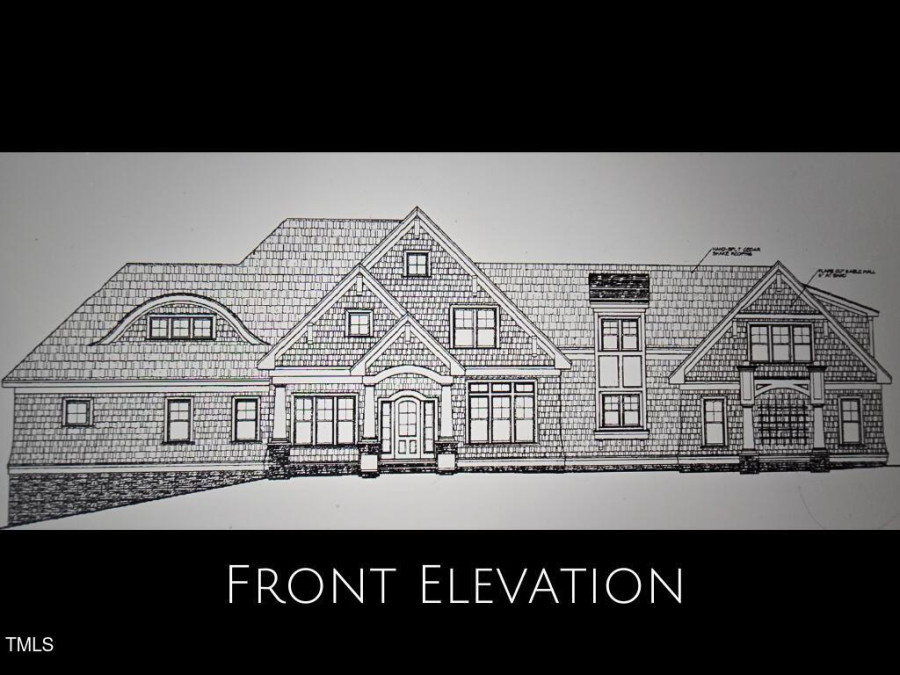
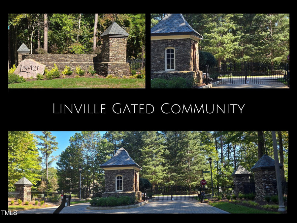
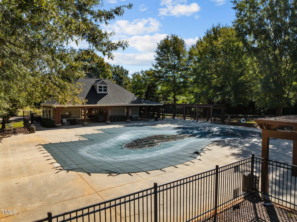
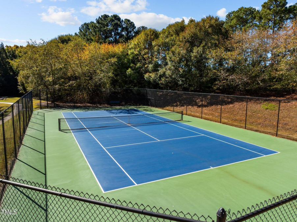
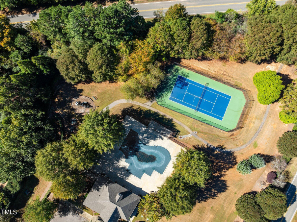
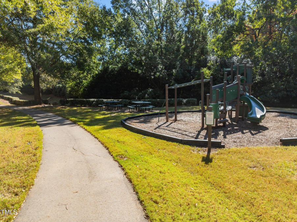
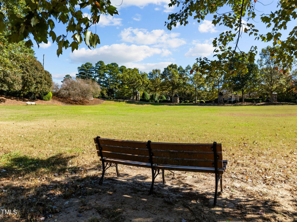
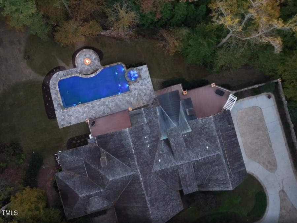
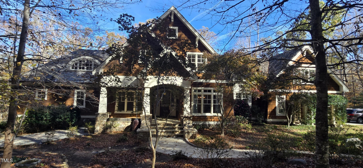
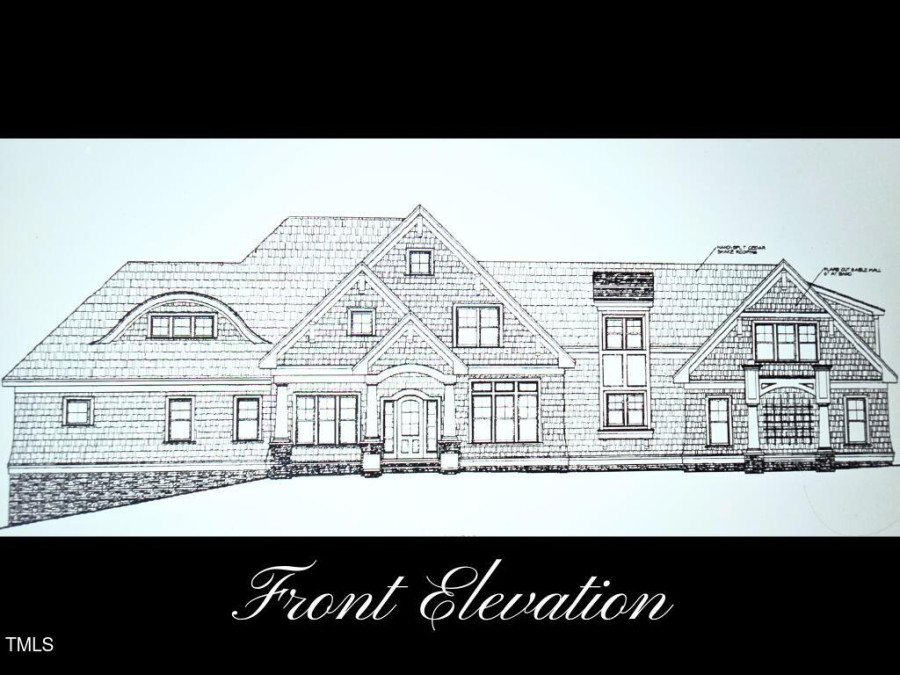
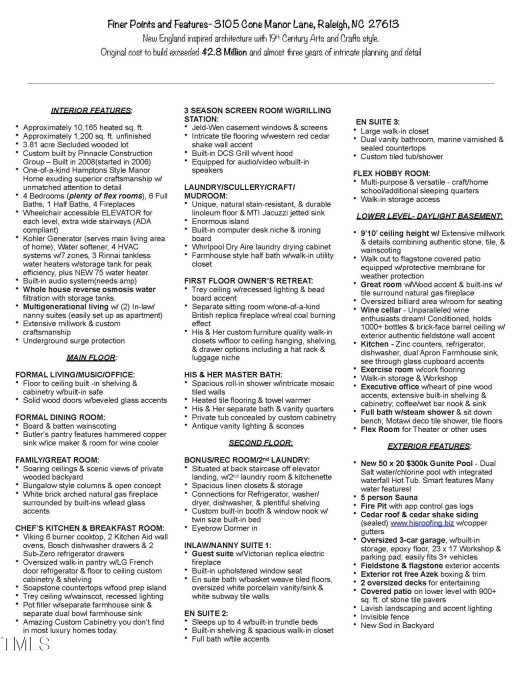












































































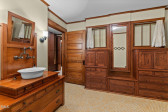























3105 Cone Manor Ln, Raleigh, NC 27613
- Price $3,250,000
- Beds 4
- Baths 7.00
- Sq.Ft. 10,165
- Acres 3.81
- Year 2008
- Days 430
- Save
- Social
This Timeless Custom-built Hampton-inspired Estate Epitomizes Craftsmanship, Nestled On A Secluded 3 .81-acre Lot Within The Premier North Raleigh Linville Gated Community. This Remarkable Property Was Designed With Multi-generational Living In Mind, Offering Over 10,100 Square Feet Of Meticulously Crafted Space, Combining Timeless Elegance And Modern Convenience Built In 2008 With 3 Years Of Planning. The Estate Has Been Further Enhanced With A New 49x20 Concrete Heated Gunite Pool With An Integrated Hot Tub, Fresh Sod, Advanced Water Filtration, And Updated Hvac Systems With A Dehumidifier. This Home Offers Privacy And Convenience Without City Taxes And Convenient Access To Upscale Shopping, Dining, And Hwy 540. This Home Features An Oversized 3-car Garage With 2 Entries(ramp), Custom Cabinetry, An Elevator(3-level Access), High 10' Ceilings, And Solid Wood 8' Doors(main And Basement). The Large Open Living Area Offers A Cathedral Ceiling, Custom Cabinetry, And A Gas Log Fireplace(4 Total) With A Raised Hearth. This Expansive Family Room Opens To A Large Deck(trex Deck), Perfect For Outdoor Gatherings. The Gourmet Kitchen Is A Chef's Dream, Boasting A Viking Six-burner Cooktop, High-end Appliances, Soapstone Countertops, A Separate Farmhouse Sink W/ Pot Filler, And An Oversized Walk-in Pantry With Full-size Frig. The Massive Dedicated Laundry Room Has Additional Storage And Is Conveniently Located Nearby And Could Be Used As A Scullery Kitchen. The Main-level Owner's Suite Is A Private Sanctuary, With A Deep Recessed Tray Ceiling, 10-foot Ceilings, A Cozy Sitting Room With A Fireplace, And Private Access To The Back Deck. This Retreat Offers Two Full Bathrooms With Heated Tile Floors, Separate Vanities, And A Private Soaking Tub. A Cozy Sitting Area With A Fireplace Adds Warmth And Sophistication. Designed For Multi-generational Living, The Fully Finished Basement Includes Flex Spaces With A Full Bath And Steam Shower, A Billiard Room, Including Exercise And Office, And A Large Entertainment Room. The Basement's Kitchen, Featuring Zinc Countertops And A Bosch Dishwasher, Provides Independence For Long-term Guests. Additional Highlights Include A 1,000+ Bottle Wine Cellar And A Workshop With Direct Pool Access. The Second Floor Continues The Theme Of Flexible Living With A Kitchenette, A Mini Refrigerator, Space For A Stackable Washer And Dryer, And A Charming Window Nook With Built-in Twin Beds. This Area Provides A Self-contained Living Space Ideal For Extended Family Or Guests. The Outdoor Spaces Are Equally Impressive, Centered Around A Saltwater Or Chlorine-heated Pool With Water Features, And Hot Tub And A Stone Sun Deck. The Expansive Patio, A Gas Fire Pit With Benches And A Waterfall Feature, And A Large Covered Poolside Patio Offer Numerous Options For Outdoor Entertaining. The 3-season Porch Is Equipped With A Built-in Dcs Grill And Encaustic Tile Flooring, Adding Even More Options For Al Fresco Dining And Relaxation. The Exterior 5-person Sauna Adds A Spa-like Touch. This Estate Is Equipped With The Finest Systems For Ease And Comfort. A Whole-house Natural Gas Generator Ensures Uninterrupted Power, While The Newer Hvac Units With Dehumidifiers Provide 7-zone Climate Control. The Property Boasts A Whole-house Reverse Osmosis Water Filtration System With Large Water-holding Tanks And Three Tankless Water Heaters. The 50-year Hand-split Cedar Roof, Real Stone Cedar Exterior, And Copper Gutters Enhance The Home's Durability And Charm. With Four Fireplaces, Site-finished Hardwood Floors, Whole-house Surround Sound Speakers, A Central Vacuum System, And An Underground Dog Fence, This Estate Leaves No Detail Overlooked. Located In A Private And Exclusive Gated Community, The Community Offers Access To Tennis Courts, A Separate Pool, Walking Trails, And A Playground. Many Rooms Aren't In Mls. See The Extensive Feature Sheet
Home Details
3105 Cone Manor Ln Raleigh, NC 27613
- Status Active
- MLS® # 10060171
- Price $3,250,000
- Listed Date 12-11-2024
- Bedrooms 4
- Bathrooms 7.00
- Full Baths 6
- Half Baths 1
- Square Footage 10,165
- Acres 3.81
- Year Built 2008
- Type Single Family Residence
Property History
- Date 20/11/2024
- Details Price Reduced (from $3,250,000)
- Price $3,250,000
- Change 0 ($0.00%)
Community Information For 3105 Cone Manor Ln Raleigh, NC 27613
School Information
- Elementary Wake Baileywick
- Middle Wake West Millbrook
- High Wake Leesville Road
Amenities For 3105 Cone Manor Ln Raleigh, NC 27613
- Garages Attached, Garage, Garage Door Opener
Interior
- Appliances Bar Fridge, built-in Gas Range, built-in Range, cooktop, dishwasher, double Oven, exhaust Fan, humidifier, ice Maker, instant Hot Water, microwave, range Hood, refrigerator, stainless Steel Appliance(s), tankless Water Heater, water Purifier Owned, water Softener, wine Cooler
- Heating Central, heat Pump, natural Gas, zoned
Exterior
- Construction Active
Additional Information
- Date Listed October 25th, 2024
Listing Details
- Listing Office Exp Realty Llc
Financials
- $/SqFt $320
Description Of 3105 Cone Manor Ln Raleigh, NC 27613
This Timeless Custom-built Hampton-inspired Estate Epitomizes Craftsmanship, Nestled On A Secluded 3.81-acre Lot Within The Premier North Raleigh Linville Gated Community. This Remarkable Property Was Designed With Multi-generational Living In Mind, Offering Over 10,100 Square Feet Of Meticulously Crafted Space, Combining Timeless Elegance And Modern Convenience Built In 2008 With 3 Years Of Planning. The Estate Has Been Further Enhanced With A New 49x20 Concrete Heated Gunite Pool With An Integrated Hot Tub, Fresh Sod, Advanced Water Filtration, And Updated Hvac Systems With A Dehumidifier. This Home Offers Privacy And Convenience Without City Taxes And Convenient Access To Upscale Shopping, Dining, And Hwy 540. This Home Features An Oversized 3-car Garage With 2 Entries(ramp), Custom Cabinetry, An Elevator(3-level Access), High 10' Ceilings, And Solid Wood 8' Doors(main And Basement). The Large Open Living Area Offers A Cathedral Ceiling, Custom Cabinetry, And A Gas Log Fireplace(4 Total) With A Raised Hearth. This Expansive Family Room Opens To A Large Deck(trex Deck), Perfect For Outdoor Gatherings. The Gourmet Kitchen Is A Chef's Dream, Boasting A Viking Six-burner Cooktop, High-end Appliances, Soapstone Countertops, A Separate Farmhouse Sink W/ Pot Filler, And An Oversized Walk-in Pantry With Full-size Frig. The Massive Dedicated Laundry Room Has Additional Storage And Is Conveniently Located Nearby And Could Be Used As A Scullery Kitchen. The Main-level Owner's Suite Is A Private Sanctuary, With A Deep Recessed Tray Ceiling, 10-foot Ceilings, A Cozy Sitting Room With A Fireplace, And Private Access To The Back Deck. This Retreat Offers Two Full Bathrooms With Heated Tile Floors, Separate Vanities, And A Private Soaking Tub. A Cozy Sitting Area With A Fireplace Adds Warmth And Sophistication. Designed For Multi-generational Living, The Fully Finished Basement Includes Flex Spaces With A Full Bath And Steam Shower, A Billiard Room, Including Exercise And Office, And A Large Entertainment Room. The Basement's Kitchen, Featuring Zinc Countertops And A Bosch Dishwasher, Provides Independence For Long-term Guests. Additional Highlights Include A 1,000+ Bottle Wine Cellar And A Workshop With Direct Pool Access. The Second Floor Continues The Theme Of Flexible Living With A Kitchenette, A Mini Refrigerator, Space For A Stackable Washer And Dryer, And A Charming Window Nook With Built-in Twin Beds. This Area Provides A Self-contained Living Space Ideal For Extended Family Or Guests. The Outdoor Spaces Are Equally Impressive, Centered Around A Saltwater Or Chlorine-heated Pool With Water Features, And Hot Tub And A Stone Sun Deck. The Expansive Patio, A Gas Fire Pit With Benches And A Waterfall Feature, And A Large Covered Poolside Patio Offer Numerous Options For Outdoor Entertaining. The 3-season Porch Is Equipped With A Built-in Dcs Grill And Encaustic Tile Flooring, Adding Even More Options For Al Fresco Dining And Relaxation. The Exterior 5-person Sauna Adds A Spa-like Touch. This Estate Is Equipped With The Finest Systems For Ease And Comfort. A Whole-house Natural Gas Generator Ensures Uninterrupted Power, While The Newer Hvac Units With Dehumidifiers Provide 7-zone Climate Control. The Property Boasts A Whole-house Reverse Osmosis Water Filtration System With Large Water-holding Tanks And Three Tankless Water Heaters. The 50-year Hand-split Cedar Roof, Real Stone Cedar Exterior, And Copper Gutters Enhance The Home's Durability And Charm. With Four Fireplaces, Site-finished Hardwood Floors, Whole-house Surround Sound Speakers, A Central Vacuum System, And An Underground Dog Fence, This Estate Leaves No Detail Overlooked. Located In A Private And Exclusive Gated Community, The Community Offers Access To Tennis Courts, A Separate Pool, Walking Trails, And A Playground. Many Rooms Aren't In Mls. See The Extensive Feature Sheet
Interested in 3105 Cone Manor Ln Raleigh, NC 27613 ?
Get Connected with a Local Expert
Mortgage Calculator For 3105 Cone Manor Ln Raleigh, NC 27613
Home details on 3105 Cone Manor Ln Raleigh, NC 27613:
This beautiful 4 beds 7.00 baths home is located at 3105 Cone Manor Ln Raleigh, NC 27613 and listed at $3,250,000 with 10165 sqft of living space.
3105 Cone Manor Ln was built in 2008 and sits on a 3.81 acre lot. This home is currently priced at $320 per square foot and has been on the market since December 11th, 2024.
If you’d like to request more information on 3105 Cone Manor Ln please contact us to assist you with your real estate needs. To find similar homes like 3105 Cone Manor Ln simply scroll down or you can find other homes for sale in Raleigh, the neighborhood of Linville or in 27613. By clicking the highlighted links you will be able to find more homes similar to 3105 Cone Manor Ln. Please feel free to reach out to us at any time for help and thank you for using the uphomes website!
Home Details
3105 Cone Manor Ln Raleigh, NC 27613
- Status Active
- MLS® # 10060171
- Price $3,250,000
- Listed Date 12-11-2024
- Bedrooms 4
- Bathrooms 7.00
- Full Baths 6
- Half Baths 1
- Square Footage 10,165
- Acres 3.81
- Year Built 2008
- Type Single Family Residence
Property History
- Date 20/11/2024
- Details Price Reduced (from $3,250,000)
- Price $3,250,000
- Change 0 ($0.00%)
Community Information For 3105 Cone Manor Ln Raleigh, NC 27613
School Information
- Elementary Wake Baileywick
- Middle Wake West Millbrook
- High Wake Leesville Road
Amenities For 3105 Cone Manor Ln Raleigh, NC 27613
- Garages Attached, Garage, Garage Door Opener
Interior
- Appliances Bar Fridge, built-in Gas Range, built-in Range, cooktop, dishwasher, double Oven, exhaust Fan, humidifier, ice Maker, instant Hot Water, microwave, range Hood, refrigerator, stainless Steel Appliance(s), tankless Water Heater, water Purifier Owned, water Softener, wine Cooler
- Heating Central, heat Pump, natural Gas, zoned
Exterior
- Construction Active
Additional Information
- Date Listed October 25th, 2024
Listing Details
- Listing Office Exp Realty Llc
Financials
- $/SqFt $320
View in person

Call Inquiry

Share This Property
3105 Cone Manor Ln Raleigh, NC 27613
MLS® #: 10060171
Pre-Approved
Communities in Raleigh, NC
Raleigh, North Carolina
Other Cities of North Carolina
© 2026 Triangle MLS, Inc. of North Carolina. All rights reserved.
 The data relating to real estate for sale on this web site comes in part from the Internet Data ExchangeTM Program of the Triangle MLS, Inc. of Cary. Real estate listings held by brokerage firms other than Uphomes Inc are marked with the Internet Data Exchange TM logo or the Internet Data ExchangeTM thumbnail logo (the TMLS logo) and detailed information about them includes the name of the listing firms.
The data relating to real estate for sale on this web site comes in part from the Internet Data ExchangeTM Program of the Triangle MLS, Inc. of Cary. Real estate listings held by brokerage firms other than Uphomes Inc are marked with the Internet Data Exchange TM logo or the Internet Data ExchangeTM thumbnail logo (the TMLS logo) and detailed information about them includes the name of the listing firms.
Listings marked with an icon are provided courtesy of the Triangle MLS, Inc. of North Carolina, Click here for more details.