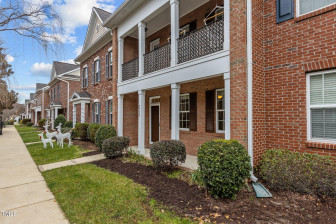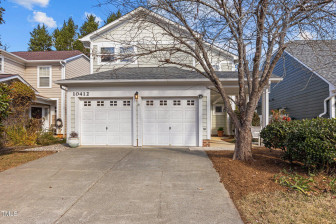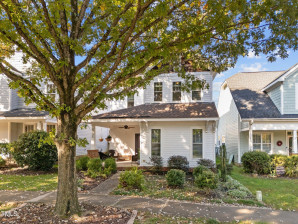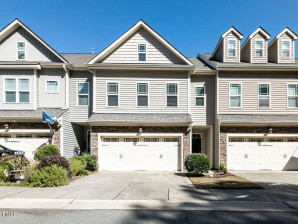3014 Imperial Oaks Dr
Raleigh, NC 27614- Price $445,000
- Beds 3
- Baths 3.00
- Sq.Ft. 2,368
- Acres 0.06
- Year 2002
- DOM 41 Days
- Save
- Social




































































































3014 Imperial Oaks Dr, Raleigh, NC 27614
- Price $445,000
- Beds 3
- Baths 3.00
- Sq.Ft. 2,368
- Acres 0.06
- Year 2002
- Days 41
- Save
- Social
Gorgeous Updated Townhome With Engineered Hardwoods Throughout (except Staircases & Tile In Full Bat hs). Stunning Designer Paint Finishes In Several Rooms. Open Floor Plan With Kitchen & Dining Area Overlooking The Family With Wall Of Windows, Built Ins & Gas Fireplace. Stainless Appliances Replaced In 2021 (except Fridge). Gas Range. Numerous Lights Were Replaced. Main Floor Flex Room Used As An Office. Powder Room Vanity & Toilet Replaced In 2021. Other Commodes Replaced In 2021 As Well. Huge Primary Bedroom With Vaulted Ceiling On Second Floor, Luxury Primary Bath With Garden Tub, Walk In Shower, Dual Vanities With Tons Of Counter & Storage Space, Separate Commode Room And Walk In Closet. Secondary Bedrooms Are Large As Well. Balcony Off One Of Bedrooms. Laundry Room Has Storage/organization Shelving. Third Floor Bonus Room. Lots Of Natural Light Throughout Home. Epoxy Floor In Garage. Large Patio Out Back To Relax And Enjoy. Hvac 2022. Roof 2022.
Home Details
3014 Imperial Oaks Dr Raleigh, NC 27614
- Status Active
- MLS® # 10040558
- Price $445,000
- Listed Date 11-11-2024
- Bedrooms 3
- Bathrooms 3.00
- Full Baths 2
- Half Baths 1
- Square Footage 2,368
- Acres 0.06
- Year Built 2002
- Type Townhouse
Property History
- Date 08/08/2024
- Details Price Reduced (from $455,000)
- Price $445,000
- Change -10000 ($-2.25%)
Community Information For 3014 Imperial Oaks Dr Raleigh, NC 27614
School Information
- Elementary Wake Wakefield
- Middle Wake Wakefield
- High Wake Wakefield
Amenities For 3014 Imperial Oaks Dr Raleigh, NC 27614
- Garages Driveway, Garage, Garage Door Opener, Garage Faces Front
Interior
- Appliances Dishwasher, disposal, gas Range, microwave, refrigerator, stainless Steel Appliance(s), water Heater
- Heating Central, gas Pack
Exterior
- Construction Active
Additional Information
- Date Listed July 11th, 2024
Listing Details
- Listing Office Fonville Morisey/stonehenge Sa
Financials
- $/SqFt $188
Description Of 3014 Imperial Oaks Dr Raleigh, NC 27614
Gorgeous Updated Townhome With Engineered Hardwoods Throughout (except Staircases & Tile In Full Baths). Stunning Designer Paint Finishes In Several Rooms. Open Floor Plan With Kitchen & Dining Area Overlooking The Family With Wall Of Windows, Built Ins & Gas Fireplace. Stainless Appliances Replaced In 2021 (except Fridge). Gas Range. Numerous Lights Were Replaced. Main Floor Flex Room Used As An Office. Powder Room Vanity & Toilet Replaced In 2021. Other Commodes Replaced In 2021 As Well. Huge Primary Bedroom With Vaulted Ceiling On Second Floor, Luxury Primary Bath With Garden Tub, Walk In Shower, Dual Vanities With Tons Of Counter & Storage Space, Separate Commode Room And Walk In Closet. Secondary Bedrooms Are Large As Well. Balcony Off One Of Bedrooms. Laundry Room Has Storage/organization Shelving. Third Floor Bonus Room. Lots Of Natural Light Throughout Home. Epoxy Floor In Garage. Large Patio Out Back To Relax And Enjoy. Hvac 2022. Roof 2022.
Interested in 3014 Imperial Oaks Dr Raleigh, NC 27614 ?
Get Connected with a Local Expert
Mortgage Calculator For 3014 Imperial Oaks Dr Raleigh, NC 27614
Home details on 3014 Imperial Oaks Dr Raleigh, NC 27614:
This beautiful 3 beds 3.00 baths home is located at 3014 Imperial Oaks Dr Raleigh, NC 27614 and listed at $445,000 with 2368 sqft of living space.
3014 Imperial Oaks Dr was built in 2002 and sits on a 0.06 acre lot. This home is currently priced at $188 per square foot and has been on the market since November 11th, 2024.
If you’d like to request more information on 3014 Imperial Oaks Dr please contact us to assist you with your real estate needs. To find similar homes like 3014 Imperial Oaks Dr simply scroll down or you can find other homes for sale in Raleigh, the neighborhood of Wakefield or in 27614. By clicking the highlighted links you will be able to find more homes similar to 3014 Imperial Oaks Dr. Please feel free to reach out to us at any time for help and thank you for using the uphomes website!
Home Details
3014 Imperial Oaks Dr Raleigh, NC 27614
- Status Active
- MLS® # 10040558
- Price $445,000
- Listed Date 11-11-2024
- Bedrooms 3
- Bathrooms 3.00
- Full Baths 2
- Half Baths 1
- Square Footage 2,368
- Acres 0.06
- Year Built 2002
- Type Townhouse
Property History
- Date 08/08/2024
- Details Price Reduced (from $455,000)
- Price $445,000
- Change -10000 ($-2.25%)
Community Information For 3014 Imperial Oaks Dr Raleigh, NC 27614
School Information
- Elementary Wake Wakefield
- Middle Wake Wakefield
- High Wake Wakefield
Amenities For 3014 Imperial Oaks Dr Raleigh, NC 27614
- Garages Driveway, Garage, Garage Door Opener, Garage Faces Front
Interior
- Appliances Dishwasher, disposal, gas Range, microwave, refrigerator, stainless Steel Appliance(s), water Heater
- Heating Central, gas Pack
Exterior
- Construction Active
Additional Information
- Date Listed July 11th, 2024
Listing Details
- Listing Office Fonville Morisey/stonehenge Sa
Financials
- $/SqFt $188
Homes Similar to 3014 Imperial Oaks Dr Raleigh, NC 27614
-
$450,000 UNDER CONTRACT3 Bed 3 Bath 1,760 Sqft
View in person

Call Inquiry

Share This Property
3014 Imperial Oaks Dr Raleigh, NC 27614
MLS® #: 10040558
Pre-Approved
Communities in Raleigh, NC
Raleigh, North Carolina
Other Cities of North Carolina
© 2024 Triangle MLS, Inc. of North Carolina. All rights reserved.
 The data relating to real estate for sale on this web site comes in part from the Internet Data ExchangeTM Program of the Triangle MLS, Inc. of Cary. Real estate listings held by brokerage firms other than Uphomes Inc are marked with the Internet Data Exchange TM logo or the Internet Data ExchangeTM thumbnail logo (the TMLS logo) and detailed information about them includes the name of the listing firms.
The data relating to real estate for sale on this web site comes in part from the Internet Data ExchangeTM Program of the Triangle MLS, Inc. of Cary. Real estate listings held by brokerage firms other than Uphomes Inc are marked with the Internet Data Exchange TM logo or the Internet Data ExchangeTM thumbnail logo (the TMLS logo) and detailed information about them includes the name of the listing firms.
Listings marked with an icon are provided courtesy of the Triangle MLS, Inc. of North Carolina, Click here for more details.




