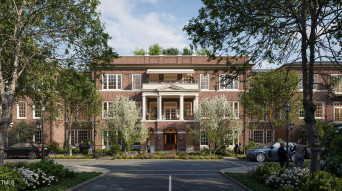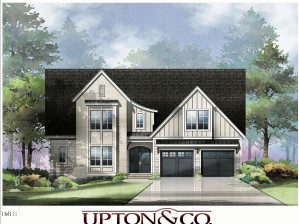2304 Lyon St
Raleigh, NC 27608- Price $1,670,000
- Beds 5
- Baths 5.00
- Sq.Ft. 3,911
- Acres 0.21
- Year 2024
- DOM 5 Days
- Save
- Social


























































































2304 Lyon St, Raleigh, NC 27608
- Price $1,670,000
- Beds 5
- Baths 5.00
- Sq.Ft. 3,911
- Acres 0.21
- Year 2024
- Days 5
- Save
- Social
Introducing The Timeless Elegance And Modern Luxury Of This Exquisite New Construction 2-story Tradi tional House In The Heart Of Budleigh Subdivision Walking Distance To The Village District/cameron Village. This House Offers A Perfect Blend Of Classic Architectural Charm And Contemporary Amenities, Creating And Inviting Environment For The Discerning Homeowner. Upon Entering The House, You Are Immediately Struck By The Sense Of Spaciousness And Warmth That Emanates From The Open-concept Floor Plan. The Foyer Boast Soaring 10' Ceilings And Gleaming Hardwood Floors That Flow Seamlessly Throughout The Main Level, Setting The Stage For The Sophisticated Design Elements That Define The Interior. The 5'' Wide Plank ''ultrawood'' Floors Are More Durable Than The Typical Hardwood Floors. The Thoughtful Layout Also Includes A Formal Dining Room, Providing An Ideal Setting For Hosting Memorable Dinner Parties And Special Occasions. A Private Study/office/bedroom On The Main Level Offers A Quiet Retreat For Work, Study Or Guest With Natural Light, Making It The Perfect Space For Productivity And Focus. A Convenient Mudroom With Built-in Storage And A Powder Room Completes The Main Level, Providing Practical Features For Everyday Convenience. Ascending The Staircase To The Second Floor, You Will Find A Luxurious Primary Suite That Epitomizes Comfort And Sophistication. The Primary Bedroom Boasts Gleaming Hardwood Floors, And A Spacious Walk-in-closet Attached To The Laundry Room. The Spa Like Primary Bath Is A True Sanctuary, Featuring A Soaking Tub, A Walk-in Shower With Custom Tile Work, And Two Separate Vanities With Designer Fixtures. The Second Level Also Includes Two Additional Generously Sized Bedrooms, Each Offering Ample Closet Space And Easy Access To A Beautifully Appointed Full Bathroom With Designer Finishes And Fixtures. A Conveniently Located Laundry Room With Built In Cabinetry And A Utility Sink Adds To The Level Of Practicality And Comfort That Defines This Exceptional House. The Third Floor Offers A Large Bonus Room With A Wet Bar, Beverage Cooler, And Ice Maker A Bedroom With Full Bathroom Plus Walk In Attic Storage. Stepping Onto The Back Screen Porch, You Are Greeted By A Meticulously Landscaped Outdoor Space, Providing A Private Oasis For Relaxation And Recreation. Irrigation In All Sodded Areas. The Expansive Covered Porch Offers And Ideal Setting For Al Fresco Dining And Entertaining. A Porte Cochere Plus A 23' X 23' Detached 2 Car Garage Give Ample Storage For Vehicles, Bikes And Yard Equipment.
Home Details
2304 Lyon St Raleigh, NC 27608
- Status Under Contract
- MLS® # 2527924
- Price $1,670,000
- Listed Date 11-16-2024
- Bedrooms 5
- Bathrooms 5.00
- Full Baths 4
- Half Baths 1
- Square Footage 3,911
- Acres 0.21
- Year Built 2024
- Type Single Family Residence
Community Information For 2304 Lyon St Raleigh, NC 27608
School Information
- Elementary Wake Lacy
- Middle Wake Oberlin
- High Wake Broughton
Amenities For 2304 Lyon St Raleigh, NC 27608
- Garages Carport, Concrete, Covered, Detached, Driveway, Garage
Interior
- Appliances Dishwasher, gas Cooktop, plumbed For Ice Maker, tankless Water Heater, oven
- Heating Forced Air, natural Gas, zoned
Exterior
- Construction Pending
Additional Information
- Date Listed August 18th, 2023
Listing Details
- Listing Office Berkshire Hathaway Homeservice
Financials
- $/SqFt $427
Description Of 2304 Lyon St Raleigh, NC 27608
Introducing The Timeless Elegance And Modern Luxury Of This Exquisite New Construction 2-story Traditional House In The Heart Of Budleigh Subdivision Walking Distance To The Village District/cameron Village. This House Offers A Perfect Blend Of Classic Architectural Charm And Contemporary Amenities, Creating And Inviting Environment For The Discerning Homeowner. Upon Entering The House, You Are Immediately Struck By The Sense Of Spaciousness And Warmth That Emanates From The Open-concept Floor Plan. The Foyer Boast Soaring 10' Ceilings And Gleaming Hardwood Floors That Flow Seamlessly Throughout The Main Level, Setting The Stage For The Sophisticated Design Elements That Define The Interior. The 5'' Wide Plank ''ultrawood'' Floors Are More Durable Than The Typical Hardwood Floors. The Thoughtful Layout Also Includes A Formal Dining Room, Providing An Ideal Setting For Hosting Memorable Dinner Parties And Special Occasions. A Private Study/office/bedroom On The Main Level Offers A Quiet Retreat For Work, Study Or Guest With Natural Light, Making It The Perfect Space For Productivity And Focus. A Convenient Mudroom With Built-in Storage And A Powder Room Completes The Main Level, Providing Practical Features For Everyday Convenience. Ascending The Staircase To The Second Floor, You Will Find A Luxurious Primary Suite That Epitomizes Comfort And Sophistication. The Primary Bedroom Boasts Gleaming Hardwood Floors, And A Spacious Walk-in-closet Attached To The Laundry Room. The Spa Like Primary Bath Is A True Sanctuary, Featuring A Soaking Tub, A Walk-in Shower With Custom Tile Work, And Two Separate Vanities With Designer Fixtures. The Second Level Also Includes Two Additional Generously Sized Bedrooms, Each Offering Ample Closet Space And Easy Access To A Beautifully Appointed Full Bathroom With Designer Finishes And Fixtures. A Conveniently Located Laundry Room With Built In Cabinetry And A Utility Sink Adds To The Level Of Practicality And Comfort That Defines This Exceptional House. The Third Floor Offers A Large Bonus Room With A Wet Bar, Beverage Cooler, And Ice Maker A Bedroom With Full Bathroom Plus Walk In Attic Storage. Stepping Onto The Back Screen Porch, You Are Greeted By A Meticulously Landscaped Outdoor Space, Providing A Private Oasis For Relaxation And Recreation. Irrigation In All Sodded Areas. The Expansive Covered Porch Offers And Ideal Setting For Al Fresco Dining And Entertaining. A Porte Cochere Plus A 23' X 23' Detached 2 Car Garage Give Ample Storage For Vehicles, Bikes And Yard Equipment.
Interested in 2304 Lyon St Raleigh, NC 27608 ?
Get Connected with a Local Expert
Mortgage Calculator For 2304 Lyon St Raleigh, NC 27608
Home details on 2304 Lyon St Raleigh, NC 27608:
This beautiful 5 beds 5.00 baths home is located at 2304 Lyon St Raleigh, NC 27608 and listed at $1,670,000 with 3911 sqft of living space.
2304 Lyon St was built in 2024 and sits on a 0.21 acre lot. This home is currently priced at $427 per square foot and has been on the market since November 16th, 2024.
If you’d like to request more information on 2304 Lyon St please contact us to assist you with your real estate needs. To find similar homes like 2304 Lyon St simply scroll down or you can find other homes for sale in Raleigh, the neighborhood of Budleigh or in 27608. By clicking the highlighted links you will be able to find more homes similar to 2304 Lyon St. Please feel free to reach out to us at any time for help and thank you for using the uphomes website!
Home Details
2304 Lyon St Raleigh, NC 27608
- Status Under Contract
- MLS® # 2527924
- Price $1,670,000
- Listed Date 11-16-2024
- Bedrooms 5
- Bathrooms 5.00
- Full Baths 4
- Half Baths 1
- Square Footage 3,911
- Acres 0.21
- Year Built 2024
- Type Single Family Residence
Community Information For 2304 Lyon St Raleigh, NC 27608
School Information
- Elementary Wake Lacy
- Middle Wake Oberlin
- High Wake Broughton
Amenities For 2304 Lyon St Raleigh, NC 27608
- Garages Carport, Concrete, Covered, Detached, Driveway, Garage
Interior
- Appliances Dishwasher, gas Cooktop, plumbed For Ice Maker, tankless Water Heater, oven
- Heating Forced Air, natural Gas, zoned
Exterior
- Construction Pending
Additional Information
- Date Listed August 18th, 2023
Listing Details
- Listing Office Berkshire Hathaway Homeservice
Financials
- $/SqFt $427
Homes Similar to 2304 Lyon St Raleigh, NC 27608
View in person

Call Inquiry

Share This Property
2304 Lyon St Raleigh, NC 27608
MLS® #: 2527924
Pre-Approved
Communities in Raleigh, NC
Raleigh, North Carolina
Other Cities of North Carolina
© 2024 Triangle MLS, Inc. of North Carolina. All rights reserved.
 The data relating to real estate for sale on this web site comes in part from the Internet Data ExchangeTM Program of the Triangle MLS, Inc. of Cary. Real estate listings held by brokerage firms other than Uphomes Inc are marked with the Internet Data Exchange TM logo or the Internet Data ExchangeTM thumbnail logo (the TMLS logo) and detailed information about them includes the name of the listing firms.
The data relating to real estate for sale on this web site comes in part from the Internet Data ExchangeTM Program of the Triangle MLS, Inc. of Cary. Real estate listings held by brokerage firms other than Uphomes Inc are marked with the Internet Data Exchange TM logo or the Internet Data ExchangeTM thumbnail logo (the TMLS logo) and detailed information about them includes the name of the listing firms.
Listings marked with an icon are provided courtesy of the Triangle MLS, Inc. of North Carolina, Click here for more details.



