1507 Barden Dr
Raleigh, NC 27605- Price $1,630,000
- Beds 4
- Baths 5.00
- Sq.Ft. 3,227
- Acres 0.16
- Year 1920
- DOM 13 Days
- Save
- Social
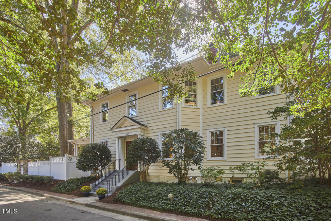

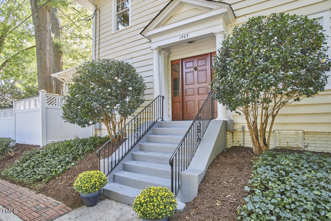


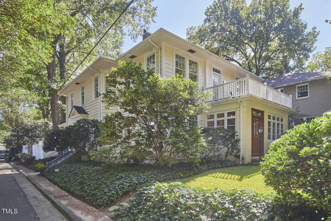
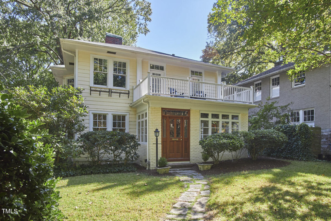
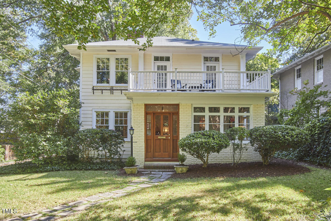
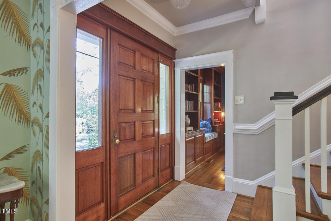


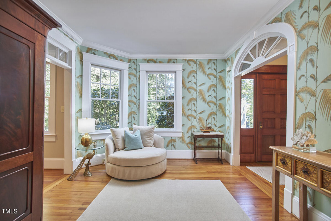


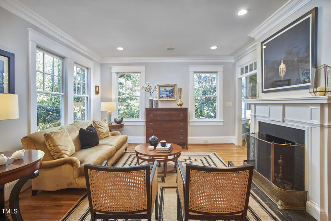
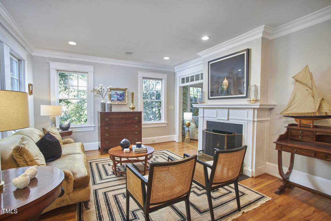
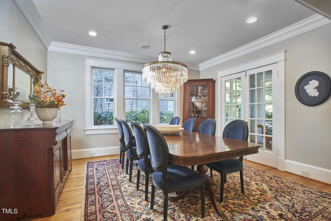


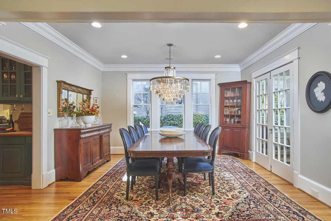

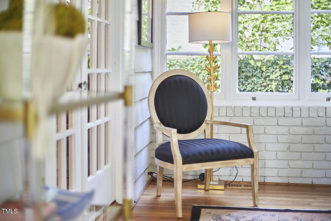







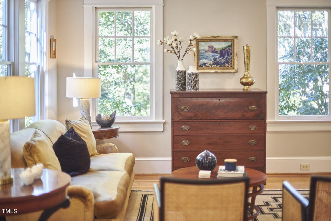

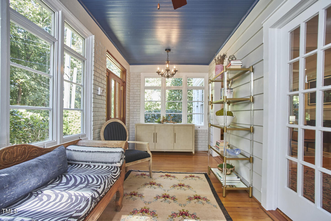



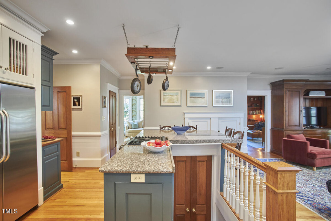
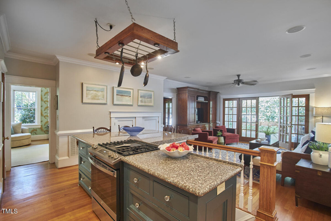
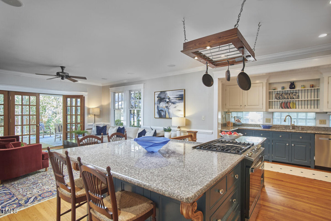




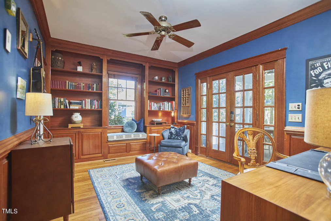

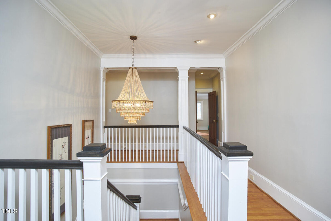
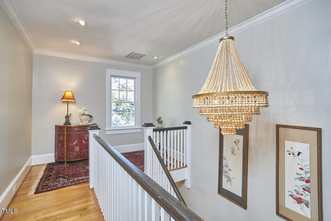

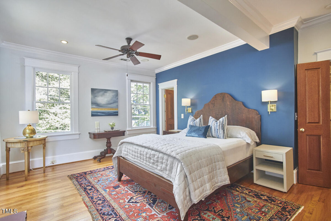
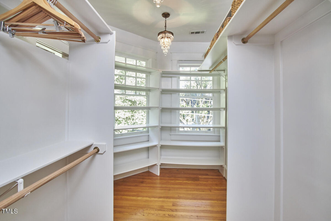




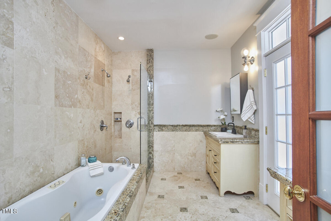








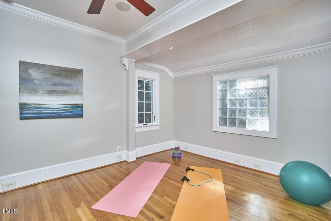



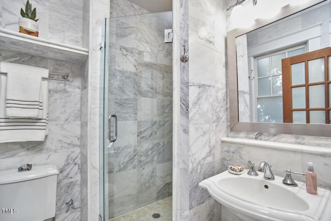








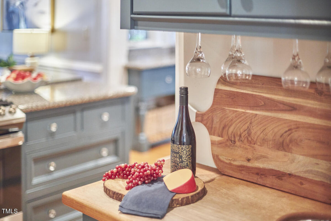

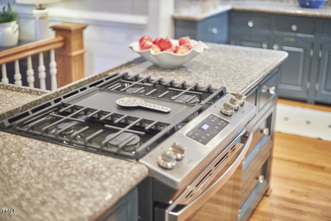


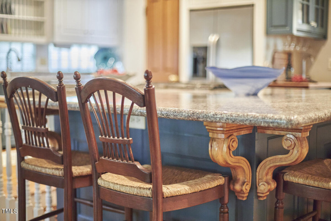





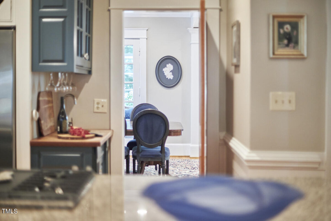
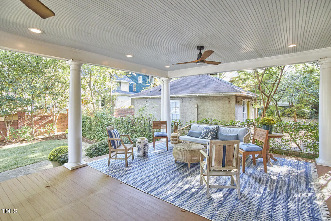



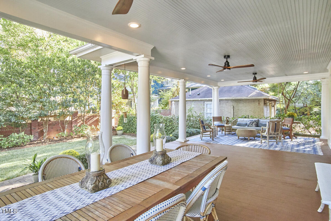


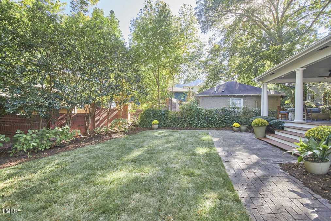



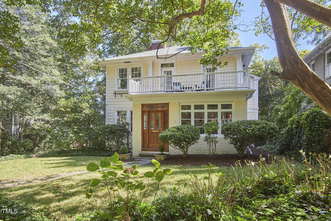




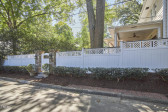





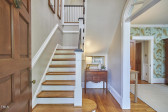
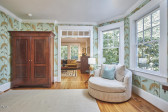






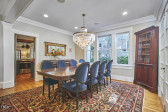
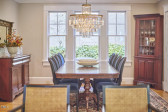

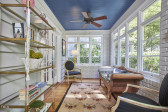



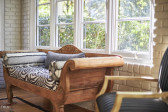
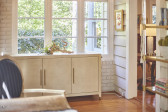
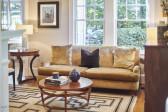
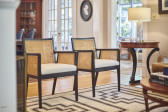
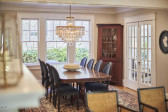

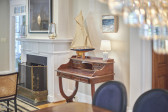

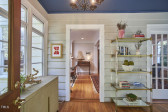
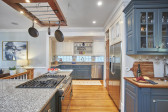





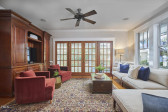
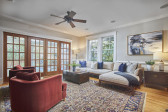





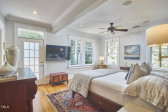


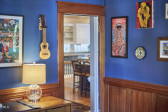
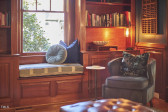
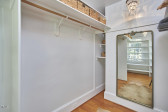
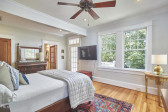

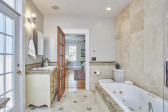
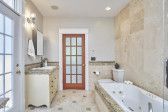
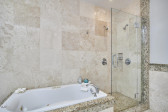

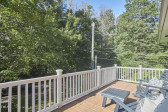

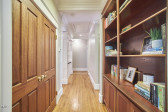
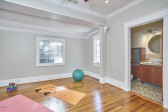

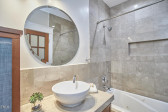
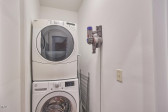


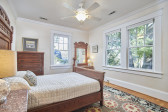
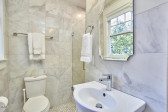

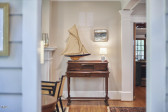

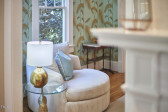






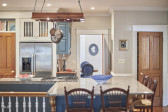

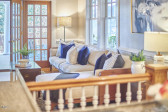
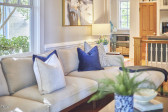
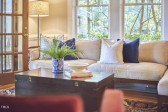
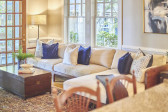




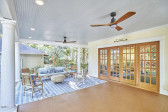
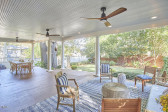

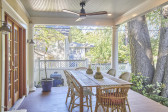
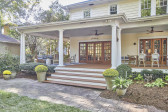

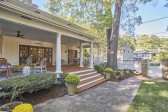
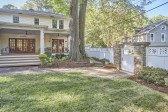



1507 Barden Dr, Raleigh, NC 27605
- Price $1,630,000
- Beds 4
- Baths 5.00
- Sq.Ft. 3,227
- Acres 0.16
- Year 1920
- Days 13
- Save
- Social
Welcome To 1507 Barden Drive, A Stunningly Preserved 1920 Home Nestled In The Heart Of Forest Park ( formerly Cameron Park). This Exquisite 4-bedroom, 4.5-bath Residence Spans 3,223 Sq Ft And Offers The Perfect Blend Of Historic Charm And Modern Luxury. The Kitchen Is A Chef's Delight, Featuring Stainless Steel Appliances And A Large Island, Which Opens To A Large Family Room With French Doors To The Private Backyard. The Expansive Living Room Invites You In With Abundant Natural Light And A Cozy Wood-burning Fireplace, Perfect For Gatherings. For Those Who Work From Home, A Dedicated Office Space Overlooks The Charming Covered Porch, While A Delightful Sunroom On The Opposite Side Adds To The Home's Appeal. Step Outside To Discover Your Tranquil Retreat. The Covered Porch, With Recessed Lighting And New Ceiling Fans, Is An Ideal Spot For Relaxation, Overlooking An Enchanting Enclosed Backyard Bursting With Hydrangeas And Azaleas. Every Corner Of This Home Exudes Sophistication And Warmth, From The Elegant Finishes To The Charming Architectural Details. With Spacious Bedrooms And Inviting Living Areas, 1507 Barden Drive Is A True Sanctuary Where Classic Elegance Meets Modern Convenience. Don't Miss The Opportunity To Call This Timeless Beauty Your Own!
Home Details
1507 Barden Dr Raleigh, NC 27605
- Status Under Contract
- MLS® # 10058420
- Price $1,630,000
- Listed Date 11-08-2024
- Bedrooms 4
- Bathrooms 5.00
- Full Baths 4
- Half Baths 1
- Square Footage 3,227
- Acres 0.16
- Year Built 1920
- Type Single Family Residence
Community Information For 1507 Barden Dr Raleigh, NC 27605
- Address 1507 Barden Dr
- Subdivision Cameron Park
- City Raleigh
- County Wake
- State NC
- Zip Code 27605
School Information
- Elementary Wake Wiley
- Middle Wake Oberlin
- High Wake Broughton
Interior
- Heating Forced Air
Exterior
- Construction Pending
Additional Information
- Date Listed October 15th, 2024
Listing Details
- Listing Office Compass -- Raleigh
Financials
- $/SqFt $505
Description Of 1507 Barden Dr Raleigh, NC 27605
Welcome To 1507 Barden Drive, A Stunningly Preserved 1920 Home Nestled In The Heart Of Forest Park (formerly Cameron Park). This Exquisite 4-bedroom, 4.5-bath Residence Spans 3,223 Sq Ft And Offers The Perfect Blend Of Historic Charm And Modern Luxury. The Kitchen Is A Chef's Delight, Featuring Stainless Steel Appliances And A Large Island, Which Opens To A Large Family Room With French Doors To The Private Backyard. The Expansive Living Room Invites You In With Abundant Natural Light And A Cozy Wood-burning Fireplace, Perfect For Gatherings. For Those Who Work From Home, A Dedicated Office Space Overlooks The Charming Covered Porch, While A Delightful Sunroom On The Opposite Side Adds To The Home's Appeal. Step Outside To Discover Your Tranquil Retreat. The Covered Porch, With Recessed Lighting And New Ceiling Fans, Is An Ideal Spot For Relaxation, Overlooking An Enchanting Enclosed Backyard Bursting With Hydrangeas And Azaleas. Every Corner Of This Home Exudes Sophistication And Warmth, From The Elegant Finishes To The Charming Architectural Details. With Spacious Bedrooms And Inviting Living Areas, 1507 Barden Drive Is A True Sanctuary Where Classic Elegance Meets Modern Convenience. Don't Miss The Opportunity To Call This Timeless Beauty Your Own!
Interested in 1507 Barden Dr Raleigh, NC 27605 ?
Get Connected with a Local Expert
Mortgage Calculator For 1507 Barden Dr Raleigh, NC 27605
Home details on 1507 Barden Dr Raleigh, NC 27605:
This beautiful 4 beds 5.00 baths home is located at 1507 Barden Dr Raleigh, NC 27605 and listed at $1,630,000 with 3227 sqft of living space.
1507 Barden Dr was built in 1920 and sits on a 0.16 acre lot. This home is currently priced at $505 per square foot and has been on the market since November 08th, 2024.
If you’d like to request more information on 1507 Barden Dr please contact us to assist you with your real estate needs. To find similar homes like 1507 Barden Dr simply scroll down or you can find other homes for sale in Raleigh, the neighborhood of Cameron Park or in 27605. By clicking the highlighted links you will be able to find more homes similar to 1507 Barden Dr. Please feel free to reach out to us at any time for help and thank you for using the uphomes website!
Home Details
1507 Barden Dr Raleigh, NC 27605
- Status Under Contract
- MLS® # 10058420
- Price $1,630,000
- Listed Date 11-08-2024
- Bedrooms 4
- Bathrooms 5.00
- Full Baths 4
- Half Baths 1
- Square Footage 3,227
- Acres 0.16
- Year Built 1920
- Type Single Family Residence
Community Information For 1507 Barden Dr Raleigh, NC 27605
- Address 1507 Barden Dr
- Subdivision Cameron Park
- City Raleigh
- County Wake
- State NC
- Zip Code 27605
School Information
- Elementary Wake Wiley
- Middle Wake Oberlin
- High Wake Broughton
Interior
- Heating Forced Air
Exterior
- Construction Pending
Additional Information
- Date Listed October 15th, 2024
Listing Details
- Listing Office Compass -- Raleigh
Financials
- $/SqFt $505
Homes Similar to 1507 Barden Dr Raleigh, NC 27605
View in person

Call Inquiry

Share This Property
1507 Barden Dr Raleigh, NC 27605
MLS® #: 10058420
Pre-Approved
Communities in Raleigh, NC
Raleigh, North Carolina
Other Cities of North Carolina
© 2024 Triangle MLS, Inc. of North Carolina. All rights reserved.
 The data relating to real estate for sale on this web site comes in part from the Internet Data ExchangeTM Program of the Triangle MLS, Inc. of Cary. Real estate listings held by brokerage firms other than Uphomes Inc are marked with the Internet Data Exchange TM logo or the Internet Data ExchangeTM thumbnail logo (the TMLS logo) and detailed information about them includes the name of the listing firms.
The data relating to real estate for sale on this web site comes in part from the Internet Data ExchangeTM Program of the Triangle MLS, Inc. of Cary. Real estate listings held by brokerage firms other than Uphomes Inc are marked with the Internet Data Exchange TM logo or the Internet Data ExchangeTM thumbnail logo (the TMLS logo) and detailed information about them includes the name of the listing firms.
Listings marked with an icon are provided courtesy of the Triangle MLS, Inc. of North Carolina, Click here for more details.
