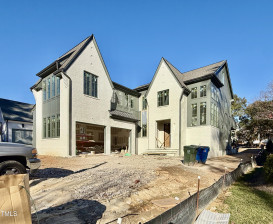1435 Duplin Rd
Raleigh, NC 27607- Price $2,125,000
- Beds 5
- Baths 5.00
- Sq.Ft. 4,701
- Acres 0.24
- Year 2024
- DOM 417 Days
- Save
- Social
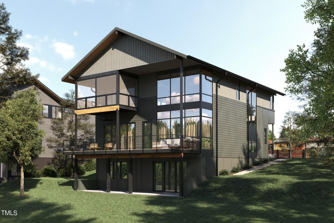
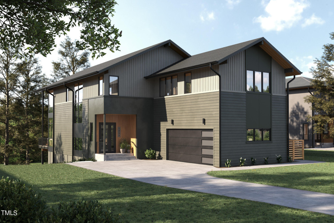
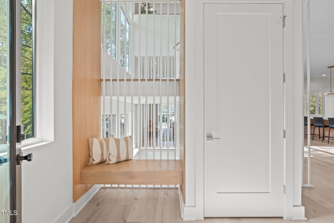
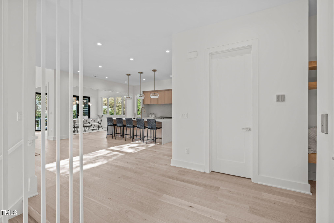
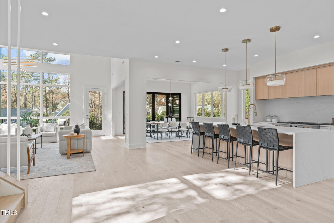
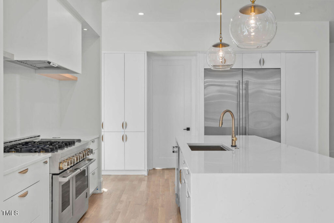
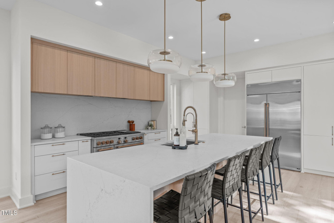
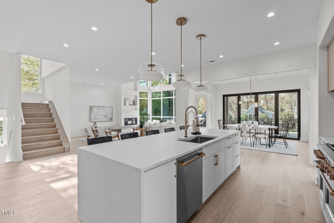
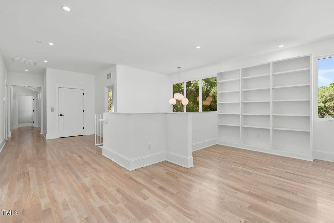
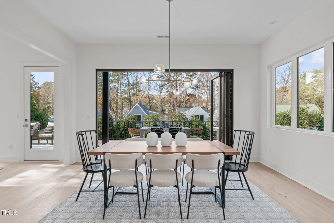
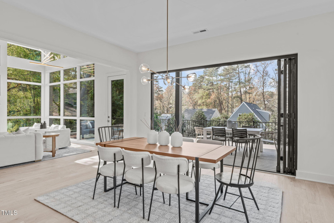
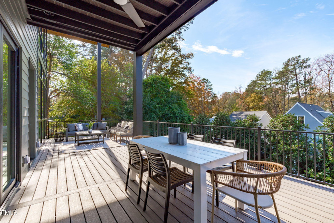
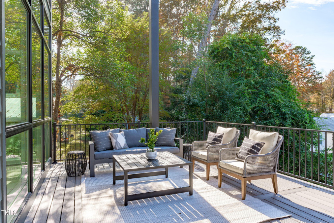
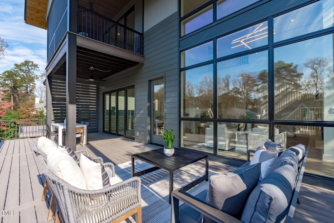
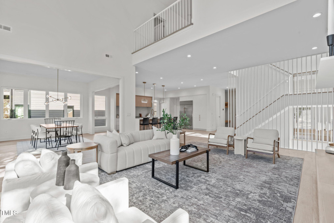
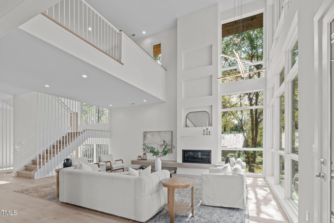
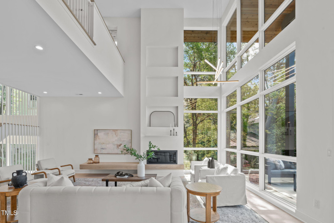
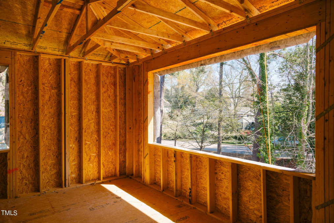
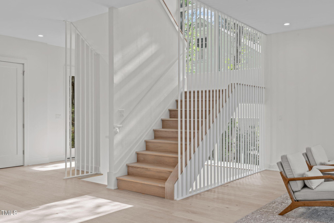
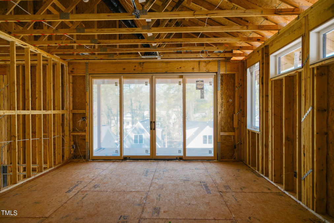
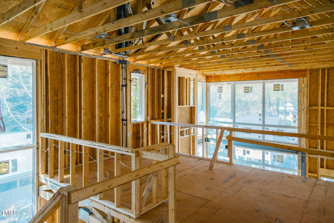
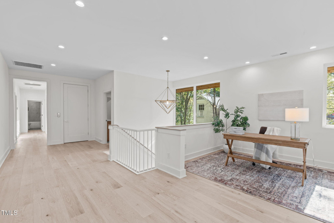
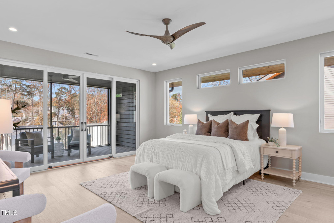
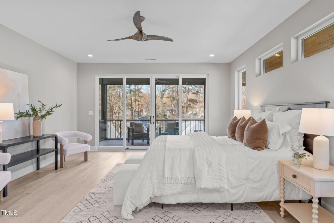
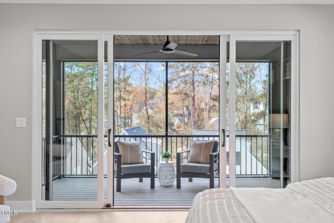
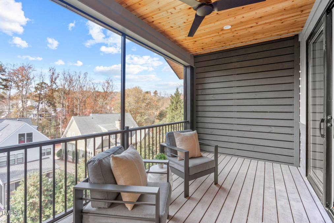
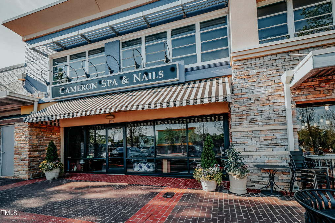
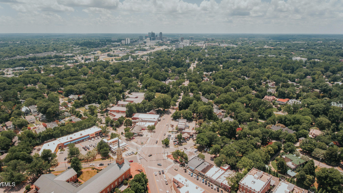
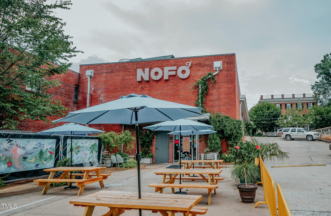
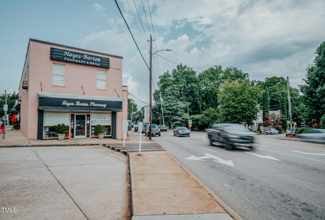
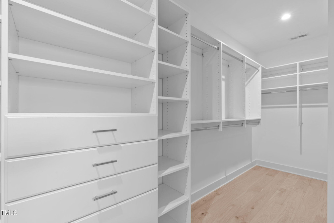
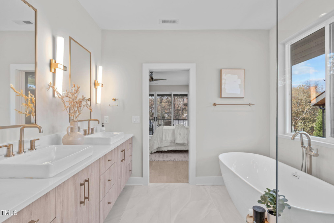
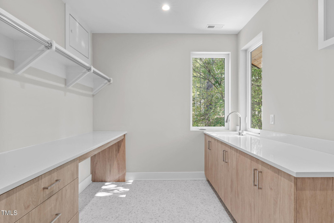
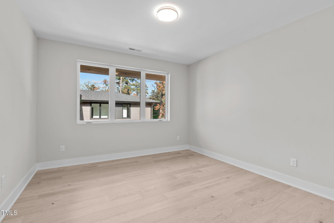
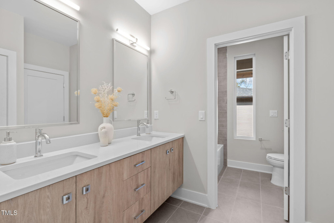
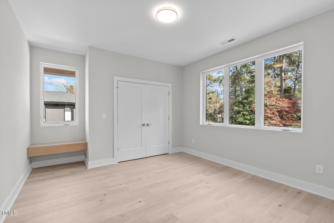
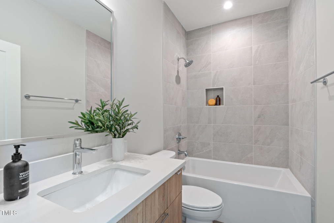
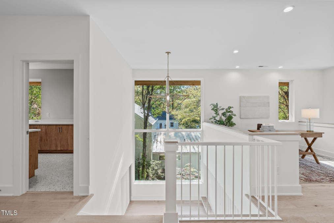
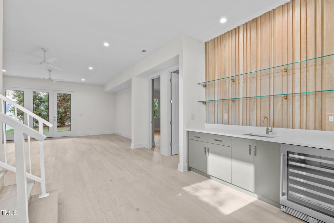
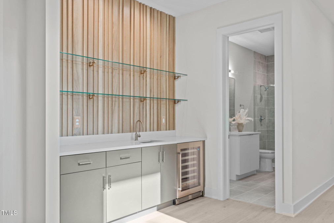
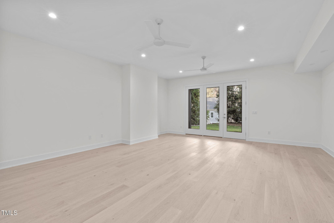
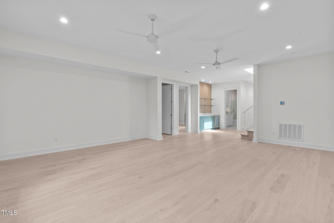

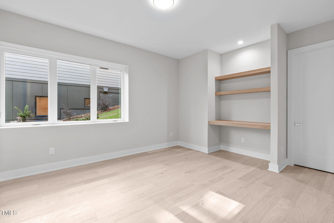
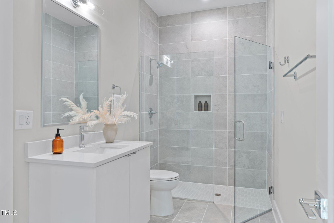
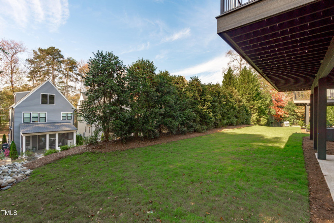
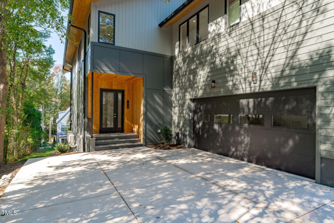
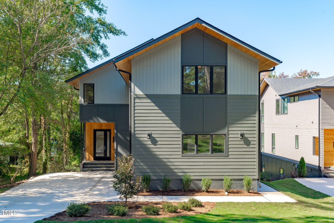
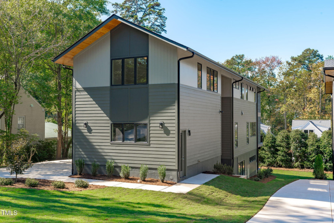
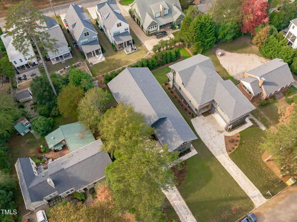
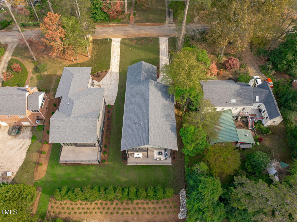
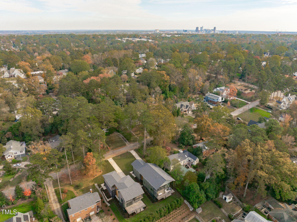
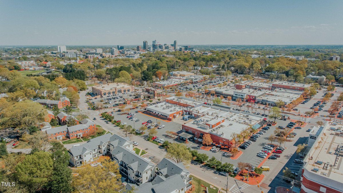
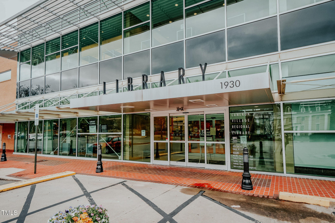
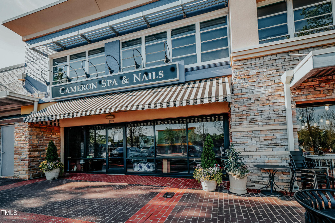
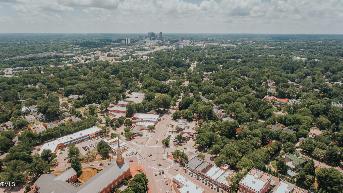
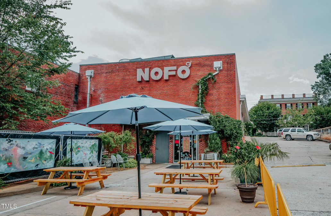
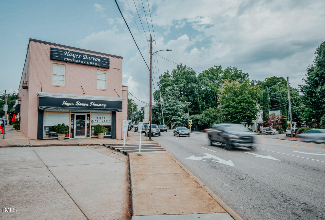
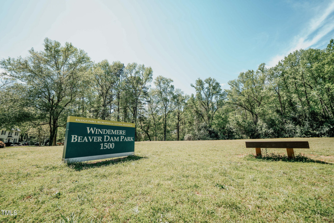
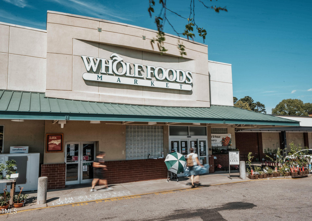
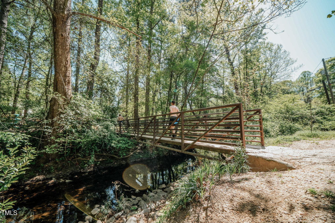
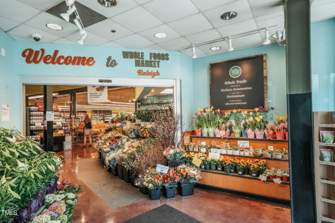
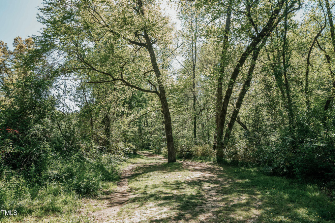










































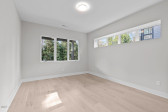




















1435 Duplin Rd, Raleigh, NC 27607
- Price $2,125,000
- Beds 5
- Baths 5.00
- Sq.Ft. 4,701
- Acres 0.24
- Year 2024
- Days 417
- Save
- Social
1435 Duplin Redefines Modern Itb Luxury Inside And Out. As One Of Two Single-family Showcase-worthy Homes Underway On Duplin Road, 1435 Embodies Light-flooded Luxury And An Elevated Approach To Effortless Oak City Living. Designed By The Award-winning Nick Hammer Architecture And Brought To Life By Local Craftsmen, 1435 Duplin Is More Than A High-end Home—it's A Modern Marvel Offering 5 Br, 4.5 Ba And Ample Flex Space All Accessible Via Private Elevator. Oversized Windows And Soaring Ceilings Usher In Natural Light, Creating Three Levels Of Sun-drenched Opulence. Here, Clean, Neutral Tones & Polished Accents Seamlessly Blend With The Lush Surroundings, Inviting The Outdoors In And Creating Pastoral Portraits Out Of Every Window Frame. Inside Your Sanctuary, A Fireplace-centric Living Room Beckons For Moments Of Tranquil Contemplation. After A Day Of Entertaining In Your Gourmet Kitchen Or Bar, Summon The Private Elevator And Trade The Party For Your Posh Primary. Retreat To A Lavish Personal Haven Boasting A Custom Walk-in Closet, Spa-inspired Ensuite, And Indulgent Soaking Tub. From Dawn To Dusk, An Expansive Deck, Covered Patio Or Private Balcony Off The Primary Suite Await, Offering Vip Seats The Beautiful Symphony Of Nature's Melodies. With Four Additional Bedrooms, A Finished Loft, And A Designated Office Space, 1435's Adaptable Sq Ft Delivers Future-proofed Functionality With Flair. Exploring? The Vibrant Energy Of The Village District, Historic-hayes Barton, And Five Points Await, Ensuring Endless Opportunities For Work And Play. Commute With Ease From Your Two-car Garage, Knowing Your Embedded Dtr-centric Locale Keeps You Connected To The Heartbeat Of The City. If You Missed Out On The Modern Indulgence Of Nearby Nottingham, The Previously Sold-out Sister Development To The New Boutique Collection, Consider This A Fleeting Second Chance To Claim An Exceptional Lifestyle. Live, Luxuriate, And Linger In Perfect Holistic Harmony - Don't Miss Duplin.
Home Details
1435 Duplin Rd Raleigh, NC 27607
- Status Under Contract
- MLS® # 10023813
- Price $2,125,000
- Listed Date 12-25-2024
- Bedrooms 5
- Bathrooms 5.00
- Full Baths 4
- Half Baths 1
- Square Footage 4,701
- Acres 0.24
- Year Built 2024
- Type Single Family Residence
Community Information For 1435 Duplin Rd Raleigh, NC 27607
School Information
- Elementary Wake Lacy
- Middle Wake Martin
- High Wake Broughton
Amenities For 1435 Duplin Rd Raleigh, NC 27607
- Garages Attached, Concrete, Driveway, Garage, Garage Faces Side, Kitchen Level
Interior
- Appliances Dishwasher, double Oven, energy Star Qualified Appliances, gas Range, microwave, self Cleaning Oven, smart Appliance(s), stainless Steel Appliance(s), wine Refrigerator
- Heating Fireplace Insert, fireplace(s), heat Pump, zoned
Exterior
- Construction Pending
Additional Information
- Date Listed April 18th, 2024
Listing Details
- Listing Office Compass -- Raleigh
Financials
- $/SqFt $452
Description Of 1435 Duplin Rd Raleigh, NC 27607
1435 Duplin Redefines Modern Itb Luxury Inside And Out. As One Of Two Single-family Showcase-worthy Homes Underway On Duplin Road, 1435 Embodies Light-flooded Luxury And An Elevated Approach To Effortless Oak City Living. Designed By The Award-winning Nick Hammer Architecture And Brought To Life By Local Craftsmen, 1435 Duplin Is More Than A High-end Home—it's A Modern Marvel Offering 5 Br, 4.5 Ba And Ample Flex Space All Accessible Via Private Elevator. Oversized Windows And Soaring Ceilings Usher In Natural Light, Creating Three Levels Of Sun-drenched Opulence. Here, Clean, Neutral Tones & Polished Accents Seamlessly Blend With The Lush Surroundings, Inviting The Outdoors In And Creating Pastoral Portraits Out Of Every Window Frame. Inside Your Sanctuary, A Fireplace-centric Living Room Beckons For Moments Of Tranquil Contemplation. After A Day Of Entertaining In Your Gourmet Kitchen Or Bar, Summon The Private Elevator And Trade The Party For Your Posh Primary. Retreat To A Lavish Personal Haven Boasting A Custom Walk-in Closet, Spa-inspired Ensuite, And Indulgent Soaking Tub. From Dawn To Dusk, An Expansive Deck, Covered Patio Or Private Balcony Off The Primary Suite Await, Offering Vip Seats The Beautiful Symphony Of Nature's Melodies. With Four Additional Bedrooms, A Finished Loft, And A Designated Office Space, 1435's Adaptable Sq Ft Delivers Future-proofed Functionality With Flair. Exploring? The Vibrant Energy Of The Village District, Historic-hayes Barton, And Five Points Await, Ensuring Endless Opportunities For Work And Play. Commute With Ease From Your Two-car Garage, Knowing Your Embedded Dtr-centric Locale Keeps You Connected To The Heartbeat Of The City. If You Missed Out On The Modern Indulgence Of Nearby Nottingham, The Previously Sold-out Sister Development To The New Boutique Collection, Consider This A Fleeting Second Chance To Claim An Exceptional Lifestyle. Live, Luxuriate, And Linger In Perfect Holistic Harmony - Don't Miss Duplin.
Interested in 1435 Duplin Rd Raleigh, NC 27607 ?
Get Connected with a Local Expert
Mortgage Calculator For 1435 Duplin Rd Raleigh, NC 27607
Home details on 1435 Duplin Rd Raleigh, NC 27607:
This beautiful 5 beds 5.00 baths home is located at 1435 Duplin Rd Raleigh, NC 27607 and listed at $2,125,000 with 4701 sqft of living space.
1435 Duplin Rd was built in 2024 and sits on a 0.24 acre lot. This home is currently priced at $452 per square foot and has been on the market since December 25th, 2024.
If you’d like to request more information on 1435 Duplin Rd please contact us to assist you with your real estate needs. To find similar homes like 1435 Duplin Rd simply scroll down or you can find other homes for sale in Raleigh, the neighborhood of or in 27607. By clicking the highlighted links you will be able to find more homes similar to 1435 Duplin Rd. Please feel free to reach out to us at any time for help and thank you for using the uphomes website!
Home Details
1435 Duplin Rd Raleigh, NC 27607
- Status Under Contract
- MLS® # 10023813
- Price $2,125,000
- Listed Date 12-25-2024
- Bedrooms 5
- Bathrooms 5.00
- Full Baths 4
- Half Baths 1
- Square Footage 4,701
- Acres 0.24
- Year Built 2024
- Type Single Family Residence
Community Information For 1435 Duplin Rd Raleigh, NC 27607
School Information
- Elementary Wake Lacy
- Middle Wake Martin
- High Wake Broughton
Amenities For 1435 Duplin Rd Raleigh, NC 27607
- Garages Attached, Concrete, Driveway, Garage, Garage Faces Side, Kitchen Level
Interior
- Appliances Dishwasher, double Oven, energy Star Qualified Appliances, gas Range, microwave, self Cleaning Oven, smart Appliance(s), stainless Steel Appliance(s), wine Refrigerator
- Heating Fireplace Insert, fireplace(s), heat Pump, zoned
Exterior
- Construction Pending
Additional Information
- Date Listed April 18th, 2024
Listing Details
- Listing Office Compass -- Raleigh
Financials
- $/SqFt $452
Homes Similar to 1435 Duplin Rd Raleigh, NC 27607
View in person

Call Inquiry

Share This Property
1435 Duplin Rd Raleigh, NC 27607
MLS® #: 10023813
Pre-Approved
Communities in Raleigh, NC
Raleigh, North Carolina
Other Cities of North Carolina
© 2026 Triangle MLS, Inc. of North Carolina. All rights reserved.
 The data relating to real estate for sale on this web site comes in part from the Internet Data ExchangeTM Program of the Triangle MLS, Inc. of Cary. Real estate listings held by brokerage firms other than Uphomes Inc are marked with the Internet Data Exchange TM logo or the Internet Data ExchangeTM thumbnail logo (the TMLS logo) and detailed information about them includes the name of the listing firms.
The data relating to real estate for sale on this web site comes in part from the Internet Data ExchangeTM Program of the Triangle MLS, Inc. of Cary. Real estate listings held by brokerage firms other than Uphomes Inc are marked with the Internet Data Exchange TM logo or the Internet Data ExchangeTM thumbnail logo (the TMLS logo) and detailed information about them includes the name of the listing firms.
Listings marked with an icon are provided courtesy of the Triangle MLS, Inc. of North Carolina, Click here for more details.
