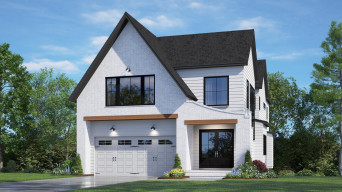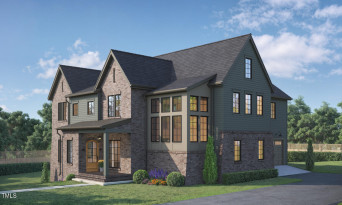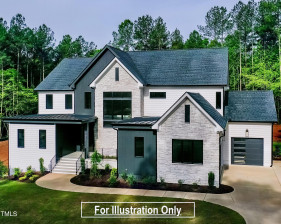1410 Duplin Rd
Raleigh, NC 27607- Price $1,800,000
- Beds 5
- Baths 5.00
- Sq.Ft. 3,994
- Acres 0.32
- Year 2021
- DOM 125 Days
- Save
- Social


































































































































1410 Duplin Rd, Raleigh, NC 27607
- Price $1,800,000
- Beds 5
- Baths 5.00
- Sq.Ft. 3,994
- Acres 0.32
- Year 2021
- Days 125
- Save
- Social
Nestled Within Raleigh's Prestigious Sunset Hills Neighborhood Of The Inner Beltline, This Meticulou sly Crafted Home Sits On A Generous Double Lot, Offering The Pinnacle Of Luxury Living. With An Impressive 3,994 Square Feet Of Refined Space, This Residence Is Perfectly Tailored For Sophisticated Living. Step Through The Doors And Find Yourself In A World Of Elegance, Where Every Detail Has Been Thoughtfully Designed To Offer Unparalleled Luxury And Comfort. The Home Features Five Spacious Bedrooms, 4.5 Opulent Bathrooms, And A Sprawling Bonus Area With Its Own Private Entrance—ideal For Guests Or A Home Office/studio. The Heart Of The Home Is The State-of-the-art Chef's Kitchen, Equipped With Premium Stainless Steel Appliances, Including A 48-inch Professional Range And Hood, A Large Center Island, And A Unique Backsplash Window That Invites You To Enjoy Serene Bird Watching. This Kitchen Not Only Dazzles With Its Aesthetics But Also With Its Functionality, Blending Seamlessly Into The Living Areas For The Ultimate Entertainment Experience. Bask In The Abundance Of Natural Light Streaming Through Commercial-grade Windows, Accentuating The High Ceilings And Exquisite Built-ins. The Living Room, Anchored By A Cozy Wood-burning Fireplace, And An Expansive Media/recreation Room With Its Own Kitchenette And Laundry Facilities, Offer Endless Possibilities For Leisure And Enjoyment. Experience True Relaxation In The Primary Suite, A Sanctuary Featuring A Spa-like Bathroom With A Soaking Tub, Custom Made Mid-century Dual Vanities, And Custom His-and-hers Closets. Extensive Storage Options Throughout Ensure A Place For Everything In Your Life. Complementing The Main Residence Is A Detached Oversized Double Garage, Providing Ample Space For Vehicles And Additional Storage, Enhancing The Functionality And Appeal Of The Property. The Home's Eco-conscious Design Is Evident In Its Low Energy Costs, Bolstered By Energy-efficient Building Materials And Appliances, As Well As Two Separate Gas Tankless On-demand Water Heaters For Plenty Of Volume For Kids And Guests At Thanksgiving. Step Outside Through The Innovative Folding Glass Wall To An Exquisite Indoor/outdoor Entertainment Area Featuring A Private Patio, Enclosed By Retractable Screens, With A Built-in Gas Barbecue. The Spacious Yard Is An Oasis Perfect For Private Gatherings And Serene Evenings. Located Just Moments From Top-tier Shops, Restaurants, And Entertainment Options, This Home Redefines Modern Luxury Living. Don't Let This Exceptional Opportunity Slip Away - Embrace The Lifestyle You Deserve At 1410 Duplin Rd.
Home Details
1410 Duplin Rd Raleigh, NC 27607
- Status Active
- MLS® # 10033879
- Price $1,800,000
- Listed Date 08-19-2024
- Bedrooms 5
- Bathrooms 5.00
- Full Baths 4
- Half Baths 1
- Square Footage 3,994
- Acres 0.32
- Year Built 2021
- Type Single Family Residence
Community Information For 1410 Duplin Rd Raleigh, NC 27607
- Address 1410 Duplin Rd
- Subdivision Sunset Hills
- City Raleigh
- County Wake
- State NC
- Zip Code 27607
School Information
- Elementary Wake County Schools
- Middle Wake County Schools
- High Wake County Schools
Interior
- Appliances Built-in Refrigerator, disposal, gas Cooktop, gas Oven, gas Water Heater, range Hood, refrigerator, stainless Steel Appliance(s), tankless Water Heater, vented Exhaust Fan, washer/dryer, water Heater, water Purifier, water Purifier Owned
- Heating Central, forced Air
Exterior
- Construction Active
Additional Information
- Date Listed June 06th, 2024
Listing Details
- Listing Office Compass -- Raleigh
Financials
- $/SqFt $451
Description Of 1410 Duplin Rd Raleigh, NC 27607
Nestled Within Raleigh's Prestigious Sunset Hills Neighborhood Of The Inner Beltline, This Meticulously Crafted Home Sits On A Generous Double Lot, Offering The Pinnacle Of Luxury Living. With An Impressive 3,994 Square Feet Of Refined Space, This Residence Is Perfectly Tailored For Sophisticated Living. Step Through The Doors And Find Yourself In A World Of Elegance, Where Every Detail Has Been Thoughtfully Designed To Offer Unparalleled Luxury And Comfort. The Home Features Five Spacious Bedrooms, 4.5 Opulent Bathrooms, And A Sprawling Bonus Area With Its Own Private Entrance—ideal For Guests Or A Home Office/studio. The Heart Of The Home Is The State-of-the-art Chef's Kitchen, Equipped With Premium Stainless Steel Appliances, Including A 48-inch Professional Range And Hood, A Large Center Island, And A Unique Backsplash Window That Invites You To Enjoy Serene Bird Watching. This Kitchen Not Only Dazzles With Its Aesthetics But Also With Its Functionality, Blending Seamlessly Into The Living Areas For The Ultimate Entertainment Experience. Bask In The Abundance Of Natural Light Streaming Through Commercial-grade Windows, Accentuating The High Ceilings And Exquisite Built-ins. The Living Room, Anchored By A Cozy Wood-burning Fireplace, And An Expansive Media/recreation Room With Its Own Kitchenette And Laundry Facilities, Offer Endless Possibilities For Leisure And Enjoyment. Experience True Relaxation In The Primary Suite, A Sanctuary Featuring A Spa-like Bathroom With A Soaking Tub, Custom Made Mid-century Dual Vanities, And Custom His-and-hers Closets. Extensive Storage Options Throughout Ensure A Place For Everything In Your Life. Complementing The Main Residence Is A Detached Oversized Double Garage, Providing Ample Space For Vehicles And Additional Storage, Enhancing The Functionality And Appeal Of The Property. The Home's Eco-conscious Design Is Evident In Its Low Energy Costs, Bolstered By Energy-efficient Building Materials And Appliances, As Well As Two Separate Gas Tankless On-demand Water Heaters For Plenty Of Volume For Kids And Guests At Thanksgiving. Step Outside Through The Innovative Folding Glass Wall To An Exquisite Indoor/outdoor Entertainment Area Featuring A Private Patio, Enclosed By Retractable Screens, With A Built-in Gas Barbecue. The Spacious Yard Is An Oasis Perfect For Private Gatherings And Serene Evenings. Located Just Moments From Top-tier Shops, Restaurants, And Entertainment Options, This Home Redefines Modern Luxury Living. Don't Let This Exceptional Opportunity Slip Away - Embrace The Lifestyle You Deserve At 1410 Duplin Rd.
Interested in 1410 Duplin Rd Raleigh, NC 27607 ?
Get Connected with a Local Expert
Mortgage Calculator For 1410 Duplin Rd Raleigh, NC 27607
Home details on 1410 Duplin Rd Raleigh, NC 27607:
This beautiful 5 beds 5.00 baths home is located at 1410 Duplin Rd Raleigh, NC 27607 and listed at $1,800,000 with 3994 sqft of living space.
1410 Duplin Rd was built in 2021 and sits on a 0.32 acre lot. This home is currently priced at $451 per square foot and has been on the market since August 19th, 2024.
If you’d like to request more information on 1410 Duplin Rd please contact us to assist you with your real estate needs. To find similar homes like 1410 Duplin Rd simply scroll down or you can find other homes for sale in Raleigh, the neighborhood of Sunset Hills or in 27607. By clicking the highlighted links you will be able to find more homes similar to 1410 Duplin Rd. Please feel free to reach out to us at any time for help and thank you for using the uphomes website!
Home Details
1410 Duplin Rd Raleigh, NC 27607
- Status Active
- MLS® # 10033879
- Price $1,800,000
- Listed Date 08-19-2024
- Bedrooms 5
- Bathrooms 5.00
- Full Baths 4
- Half Baths 1
- Square Footage 3,994
- Acres 0.32
- Year Built 2021
- Type Single Family Residence
Community Information For 1410 Duplin Rd Raleigh, NC 27607
- Address 1410 Duplin Rd
- Subdivision Sunset Hills
- City Raleigh
- County Wake
- State NC
- Zip Code 27607
School Information
- Elementary Wake County Schools
- Middle Wake County Schools
- High Wake County Schools
Interior
- Appliances Built-in Refrigerator, disposal, gas Cooktop, gas Oven, gas Water Heater, range Hood, refrigerator, stainless Steel Appliance(s), tankless Water Heater, vented Exhaust Fan, washer/dryer, water Heater, water Purifier, water Purifier Owned
- Heating Central, forced Air
Exterior
- Construction Active
Additional Information
- Date Listed June 06th, 2024
Listing Details
- Listing Office Compass -- Raleigh
Financials
- $/SqFt $451
Homes Similar to 1410 Duplin Rd Raleigh, NC 27607
View in person

Call Inquiry

Share This Property
1410 Duplin Rd Raleigh, NC 27607
MLS® #: 10033879
Pre-Approved
Communities in Raleigh, NC
Raleigh, North Carolina
Other Cities of North Carolina
© 2024 Triangle MLS, Inc. of North Carolina. All rights reserved.
 The data relating to real estate for sale on this web site comes in part from the Internet Data ExchangeTM Program of the Triangle MLS, Inc. of Cary. Real estate listings held by brokerage firms other than Uphomes Inc are marked with the Internet Data Exchange TM logo or the Internet Data ExchangeTM thumbnail logo (the TMLS logo) and detailed information about them includes the name of the listing firms.
The data relating to real estate for sale on this web site comes in part from the Internet Data ExchangeTM Program of the Triangle MLS, Inc. of Cary. Real estate listings held by brokerage firms other than Uphomes Inc are marked with the Internet Data Exchange TM logo or the Internet Data ExchangeTM thumbnail logo (the TMLS logo) and detailed information about them includes the name of the listing firms.
Listings marked with an icon are provided courtesy of the Triangle MLS, Inc. of North Carolina, Click here for more details.


