12660 Boyce Milll Rd
Raleigh, NC 27613- Price $8,500,000
- Beds 7
- Baths 11.00
- Sq.Ft. 13,746
- Acres 14.04
- Year 1998
- DOM 422 Days
- Save
- Social
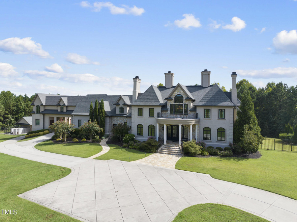
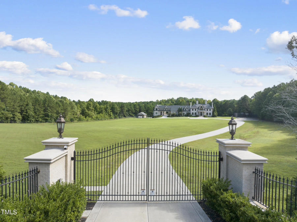
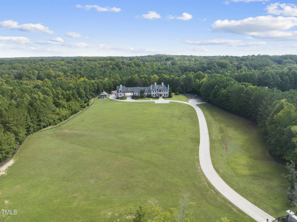
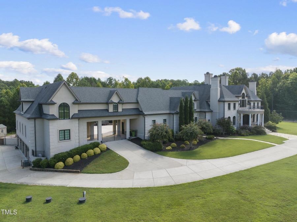
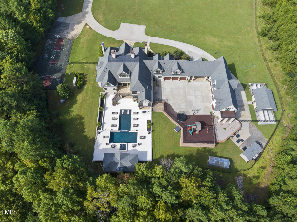
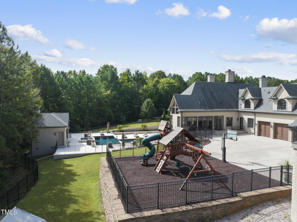
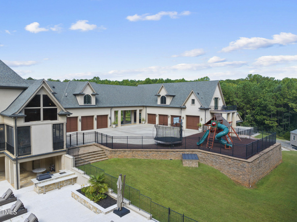
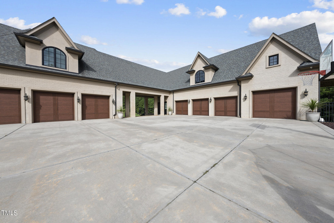
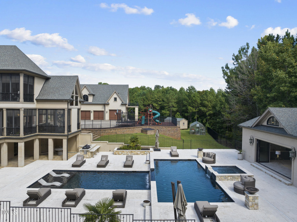
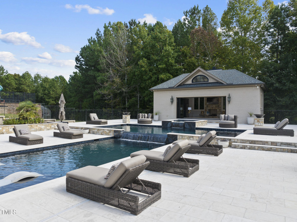
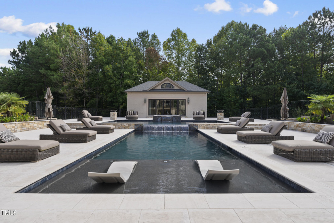
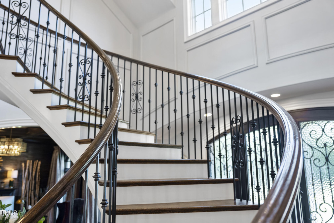
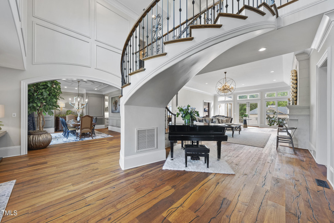
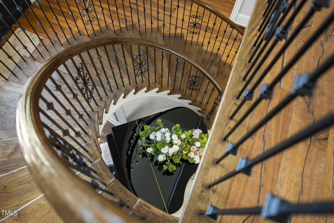
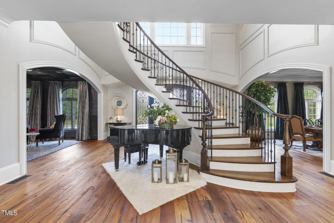
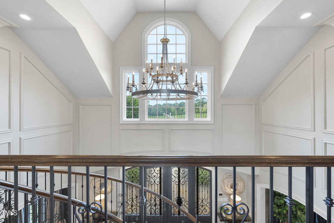
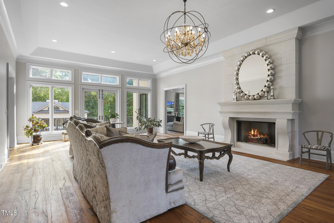
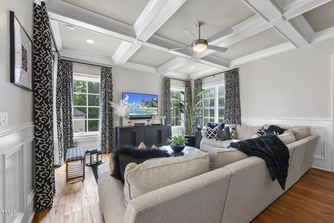
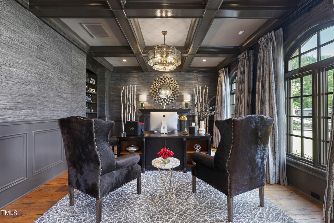
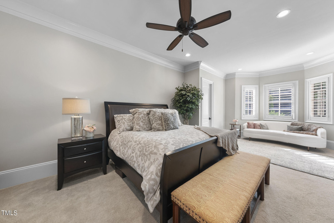
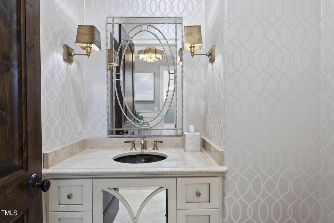
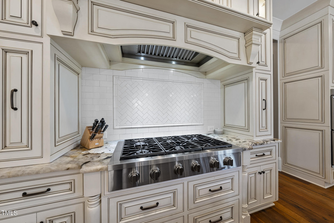
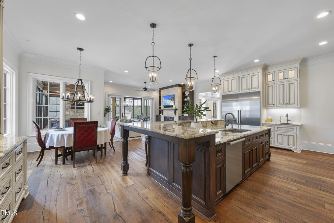
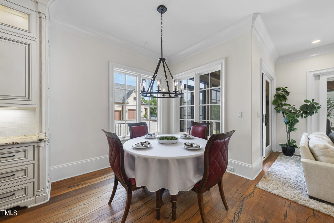
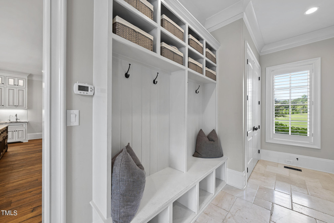
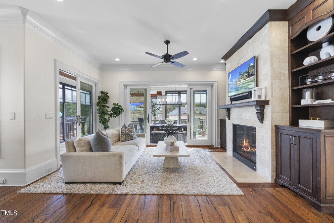
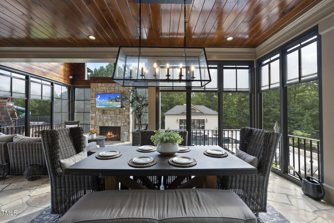
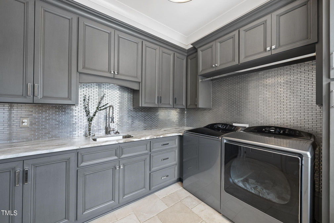
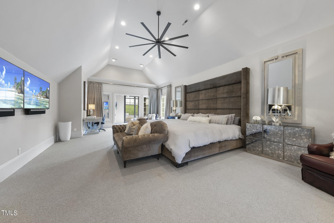
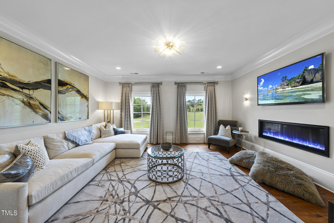
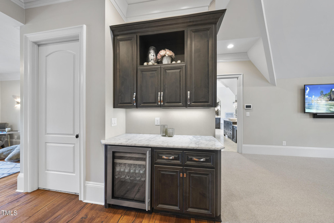
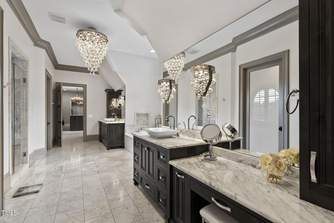
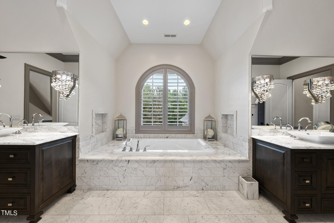
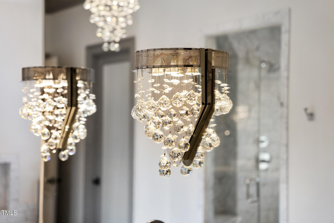
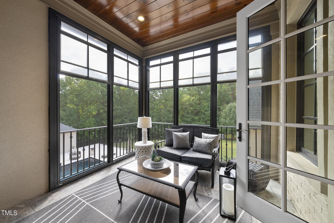
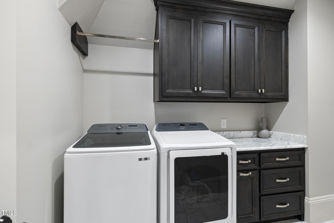
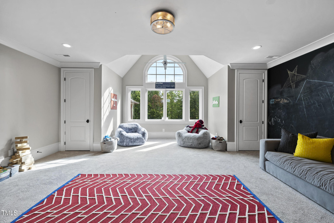
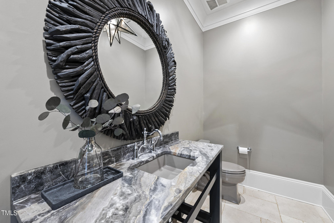
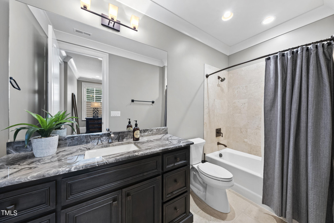
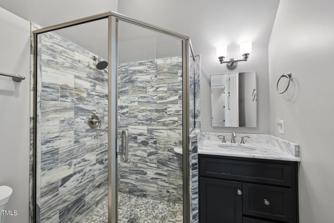
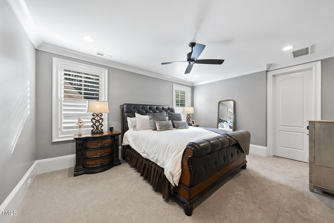
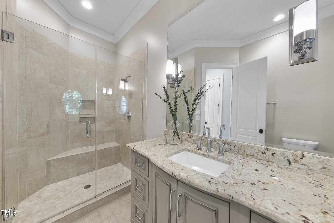
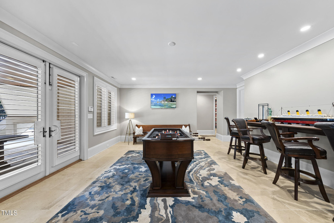
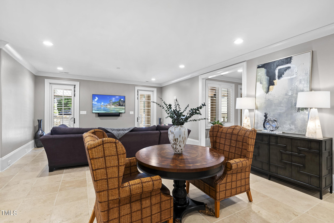
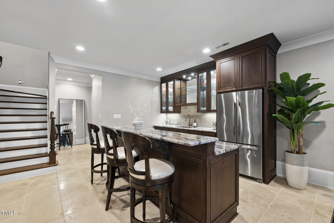
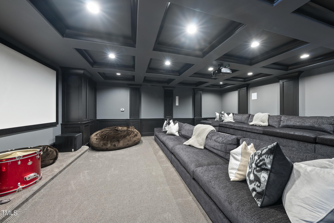
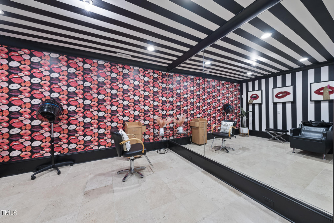
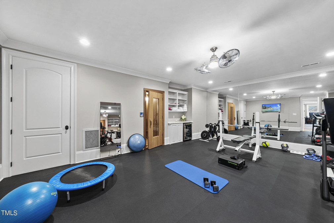
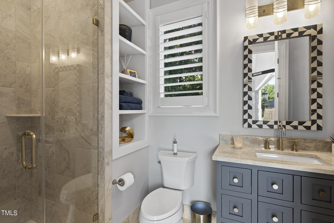
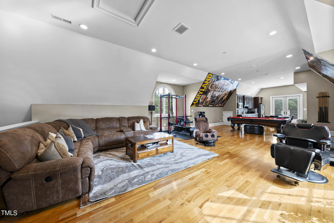
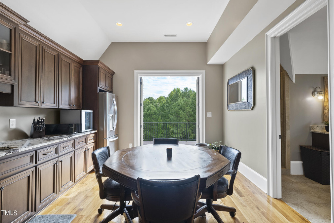
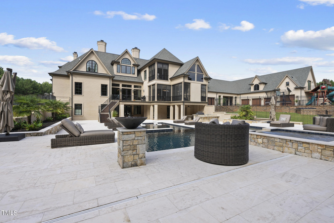
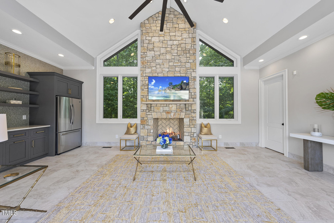
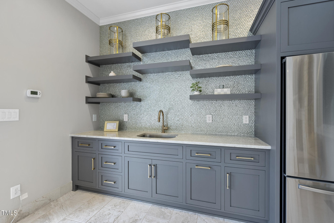
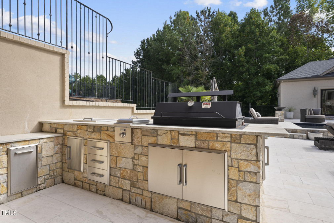
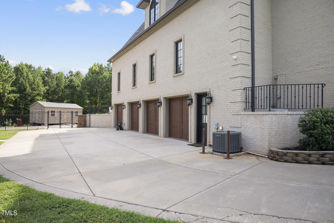
























































12660 Boyce Milll Rd, Raleigh, NC 27613
- Price $8,500,000
- Beds 7
- Baths 11.00
- Sq.Ft. 13,746
- Acres 14.04
- Year 1998
- Days 422
- Save
- Social
Welcome To Raleigh's Premier Luxury Estate On An Extraordinary Gated 14+ Acres Featuring A Helicopte r Landing Area, 11-car Garage, Heated Saltwater Pool & Pool House, Basketball Court, Finished Basement, Salon, Gym With Sauna, And Theatre. This Stunning Property Has Been Completely Renovated With Custom Additions, Boasting 7 Bedrooms, 8.3 Bathrooms, 6 Fireplaces, Geothermal Heating And Cooling, A Whole-house Generator, Ro System, Central Vacuum, Tankless Water Heaters, A State-of-the-art Control4 System, And An Estimated 13,700+ Square Feet Of Living Space. Upon Entry, You Are Greeted By A Grand Foyer With Soaring Ceilings, Spiral Staircase, And Exquisite Custom Woodwork Throughout, Setting The Stage For The Unparalleled Craftsmanship Found Throughout The Home. The Spacious Living Areas Fill With Natural Light And Feature Custom Design Interior, Creating An Ambiance Of Sophistication And Comfort. The Kitchen Is A Culinary Dream, Featuring Top-of-the-line Appliances, Custom Cabinetry, A Large Island, Keeping Room And Open Flow To Four Seasons Porch. The Primary Wing Introduces A Retreat Of It's Own, Showcasing A Separate Seating Area For Nursery/study, Linear Fireplace, Private 4 Season Room, Personal Laundry Room, And A Lavish Marble Bath Featuring Jetted Tub, Double Water Closets, Heated Floors, Extended Shower For Extra Height, 2 Expansive Custom Closets With Private Entry, Center Island, And Crystal Chandeliers. Each Additional Bedroom Is Generously Sized And Features Its Own Ensuite Bathroom, Providing Comfort And Privacy For Family And Guests. An Additional Private Entry Guest/in-law Suite Is Perfect For Extended Stays And Includes Kitchenette, Full Bath, And Private Balcony. Outside, The Resort-style Grounds Include A Basketball Court, Playground, Saltwater Pool With Limestone & Waterfalls, Custom Grill & Cooler, Greenhouse, And 6-bay Temperature Control Kennel With Wash Station, Storage Garage For Golf Cart, Huge Attic And Basement Bunker For Storage. The Expansive Lawn Is Perfect For Hosting Events/event Venue, Equestrian, Hunting, Or Simply Enjoying The Serene Surroundings In Total Privacy. Additional Features Of This Exceptional Estate Include An Elevator Shaft, Landscape Lighting, And Abundant Parking. Located Just Minutes From Rtp, Rdu, Shopping, Dining, Universities, And Entertainment, This Is A Rare Opportunity To Own A Truly Exceptional Property In One Of The Triangle Area's Most Coveted Locations. Experience The Embodiment Of Luxury Living And Discover The Extraordinary Lifestyle That Awaits You!
Home Details
12660 Boyce Milll Rd Raleigh, NC 27613
- Status Active
- MLS® # 10053772
- Price $8,500,000
- Listed Date 12-20-2024
- Bedrooms 7
- Bathrooms 11.00
- Full Baths 8
- Half Baths 3
- Square Footage 13,746
- Acres 14.04
- Year Built 1998
- Type Single Family Residence
Community Information For 12660 Boyce Milll Rd Raleigh, NC 27613
School Information
- Elementary Durham Spring Valley
- Middle Durham Neal
- High Durham Southern
Amenities For 12660 Boyce Milll Rd Raleigh, NC 27613
- Garages Additional Parking, Garage Door Opener, Golf Cart Garage, Rv Access/parking
Interior
- Appliances Built-in Refrigerator, dishwasher, double Oven, gas Range, gas Water Heater, ice Maker, microwave, range Hood, self Cleaning Oven, stainless Steel Appliance(s), tankless Water Heater, washer, water Softener
- Heating Central
Exterior
- Construction Active
Additional Information
- Date Listed September 19th, 2024
Listing Details
- Listing Office Angela Drum Team Realtors
Financials
- $/SqFt $618
Description Of 12660 Boyce Milll Rd Raleigh, NC 27613
Welcome To Raleigh's Premier Luxury Estate On An Extraordinary Gated 14+ Acres Featuring A Helicopter Landing Area, 11-car Garage, Heated Saltwater Pool & Pool House, Basketball Court, Finished Basement, Salon, Gym With Sauna, And Theatre. This Stunning Property Has Been Completely Renovated With Custom Additions, Boasting 7 Bedrooms, 8.3 Bathrooms, 6 Fireplaces, Geothermal Heating And Cooling, A Whole-house Generator, Ro System, Central Vacuum, Tankless Water Heaters, A State-of-the-art Control4 System, And An Estimated 13,700+ Square Feet Of Living Space. Upon Entry, You Are Greeted By A Grand Foyer With Soaring Ceilings, Spiral Staircase, And Exquisite Custom Woodwork Throughout, Setting The Stage For The Unparalleled Craftsmanship Found Throughout The Home. The Spacious Living Areas Fill With Natural Light And Feature Custom Design Interior, Creating An Ambiance Of Sophistication And Comfort. The Kitchen Is A Culinary Dream, Featuring Top-of-the-line Appliances, Custom Cabinetry, A Large Island, Keeping Room And Open Flow To Four Seasons Porch. The Primary Wing Introduces A Retreat Of It's Own, Showcasing A Separate Seating Area For Nursery/study, Linear Fireplace, Private 4 Season Room, Personal Laundry Room, And A Lavish Marble Bath Featuring Jetted Tub, Double Water Closets, Heated Floors, Extended Shower For Extra Height, 2 Expansive Custom Closets With Private Entry, Center Island, And Crystal Chandeliers. Each Additional Bedroom Is Generously Sized And Features Its Own Ensuite Bathroom, Providing Comfort And Privacy For Family And Guests. An Additional Private Entry Guest/in-law Suite Is Perfect For Extended Stays And Includes Kitchenette, Full Bath, And Private Balcony. Outside, The Resort-style Grounds Include A Basketball Court, Playground, Saltwater Pool With Limestone & Waterfalls, Custom Grill & Cooler, Greenhouse, And 6-bay Temperature Control Kennel With Wash Station, Storage Garage For Golf Cart, Huge Attic And Basement Bunker For Storage. The Expansive Lawn Is Perfect For Hosting Events/event Venue, Equestrian, Hunting, Or Simply Enjoying The Serene Surroundings In Total Privacy. Additional Features Of This Exceptional Estate Include An Elevator Shaft, Landscape Lighting, And Abundant Parking. Located Just Minutes From Rtp, Rdu, Shopping, Dining, Universities, And Entertainment, This Is A Rare Opportunity To Own A Truly Exceptional Property In One Of The Triangle Area's Most Coveted Locations. Experience The Embodiment Of Luxury Living And Discover The Extraordinary Lifestyle That Awaits You!
Interested in 12660 Boyce Milll Rd Raleigh, NC 27613 ?
Get Connected with a Local Expert
Mortgage Calculator For 12660 Boyce Milll Rd Raleigh, NC 27613
Home details on 12660 Boyce Milll Rd Raleigh, NC 27613:
This beautiful 7 beds 11.00 baths home is located at 12660 Boyce Milll Rd Raleigh, NC 27613 and listed at $8,500,000 with 13746 sqft of living space.
12660 Boyce Milll Rd was built in 1998 and sits on a 14.04 acre lot. This home is currently priced at $618 per square foot and has been on the market since December 20th, 2024.
If you’d like to request more information on 12660 Boyce Milll Rd please contact us to assist you with your real estate needs. To find similar homes like 12660 Boyce Milll Rd simply scroll down or you can find other homes for sale in Raleigh, the neighborhood of or in 27613. By clicking the highlighted links you will be able to find more homes similar to 12660 Boyce Milll Rd. Please feel free to reach out to us at any time for help and thank you for using the uphomes website!
Home Details
12660 Boyce Milll Rd Raleigh, NC 27613
- Status Active
- MLS® # 10053772
- Price $8,500,000
- Listed Date 12-20-2024
- Bedrooms 7
- Bathrooms 11.00
- Full Baths 8
- Half Baths 3
- Square Footage 13,746
- Acres 14.04
- Year Built 1998
- Type Single Family Residence
Community Information For 12660 Boyce Milll Rd Raleigh, NC 27613
School Information
- Elementary Durham Spring Valley
- Middle Durham Neal
- High Durham Southern
Amenities For 12660 Boyce Milll Rd Raleigh, NC 27613
- Garages Additional Parking, Garage Door Opener, Golf Cart Garage, Rv Access/parking
Interior
- Appliances Built-in Refrigerator, dishwasher, double Oven, gas Range, gas Water Heater, ice Maker, microwave, range Hood, self Cleaning Oven, stainless Steel Appliance(s), tankless Water Heater, washer, water Softener
- Heating Central
Exterior
- Construction Active
Additional Information
- Date Listed September 19th, 2024
Listing Details
- Listing Office Angela Drum Team Realtors
Financials
- $/SqFt $618
View in person

Call Inquiry

Share This Property
12660 Boyce Milll Rd Raleigh, NC 27613
MLS® #: 10053772
Pre-Approved
Communities in Raleigh, NC
Raleigh, North Carolina
Other Cities of North Carolina
© 2026 Triangle MLS, Inc. of North Carolina. All rights reserved.
 The data relating to real estate for sale on this web site comes in part from the Internet Data ExchangeTM Program of the Triangle MLS, Inc. of Cary. Real estate listings held by brokerage firms other than Uphomes Inc are marked with the Internet Data Exchange TM logo or the Internet Data ExchangeTM thumbnail logo (the TMLS logo) and detailed information about them includes the name of the listing firms.
The data relating to real estate for sale on this web site comes in part from the Internet Data ExchangeTM Program of the Triangle MLS, Inc. of Cary. Real estate listings held by brokerage firms other than Uphomes Inc are marked with the Internet Data Exchange TM logo or the Internet Data ExchangeTM thumbnail logo (the TMLS logo) and detailed information about them includes the name of the listing firms.
Listings marked with an icon are provided courtesy of the Triangle MLS, Inc. of North Carolina, Click here for more details.