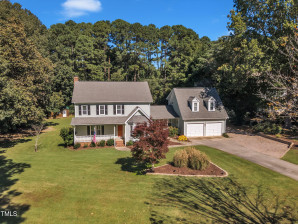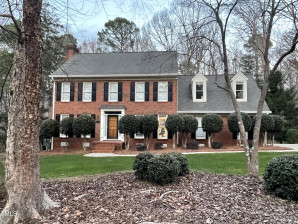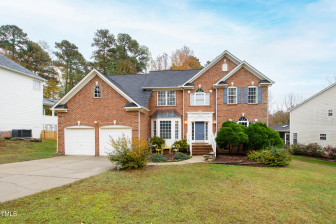11350 Oakcroft Dr
Raleigh, NC 27614- Price $709,900
- Beds 4
- Baths 4.00
- Sq.Ft. 3,115
- Acres 0.23
- Year 2012
- DOM 122 Days
- Save
- Social
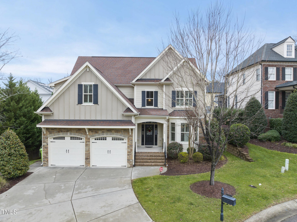
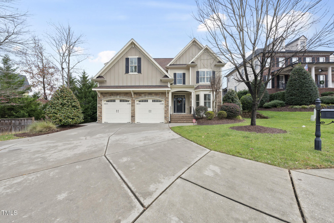
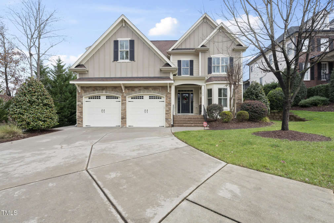
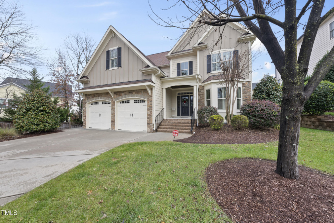
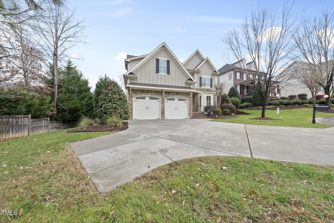
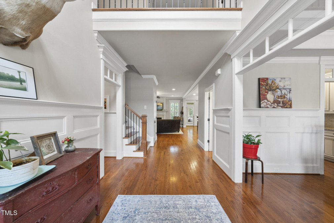
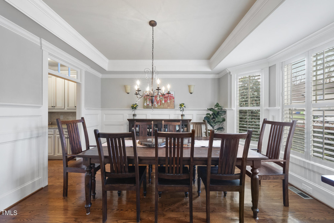
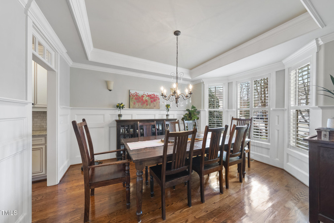
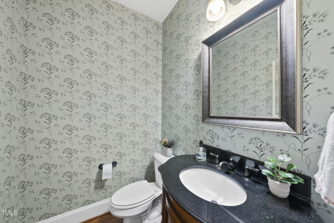
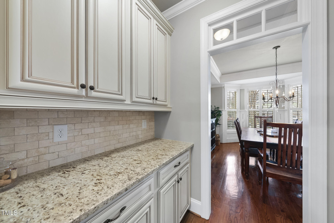
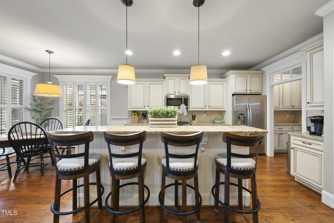
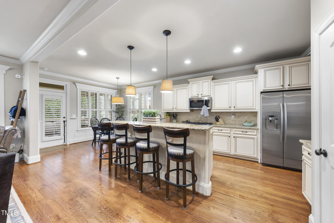
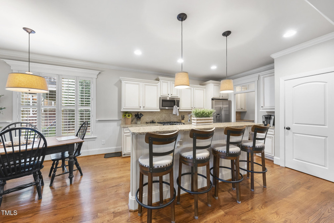
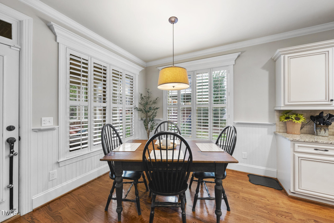
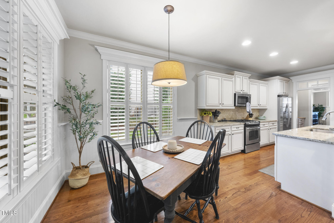
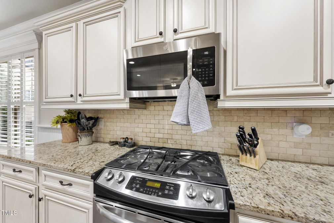
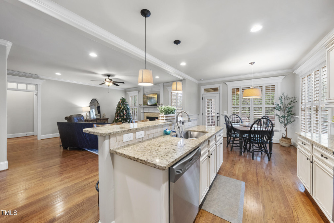
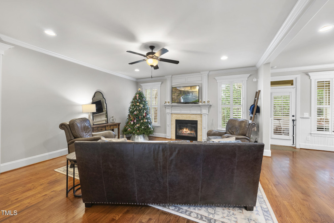
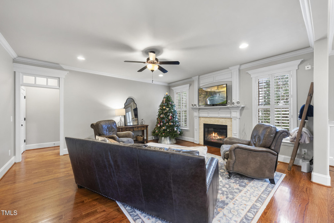
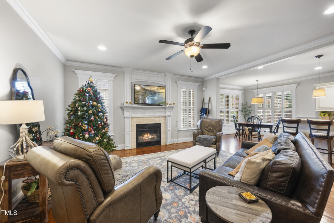
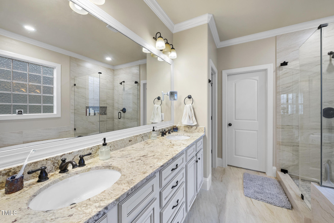
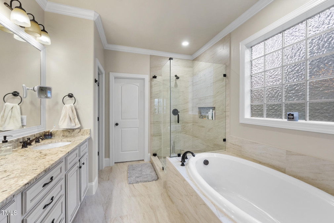
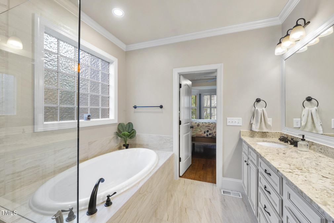
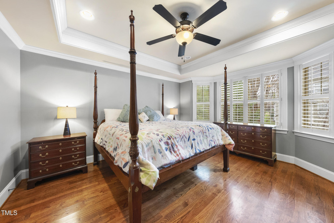
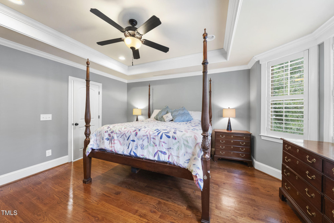
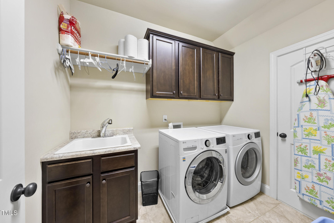
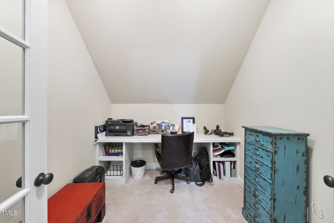
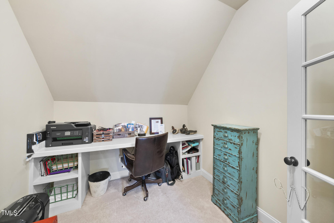
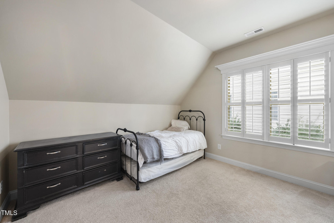
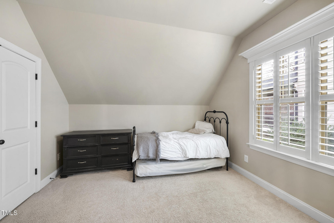
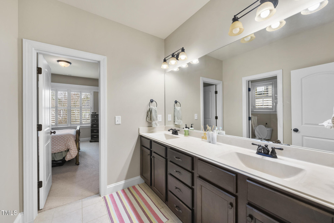
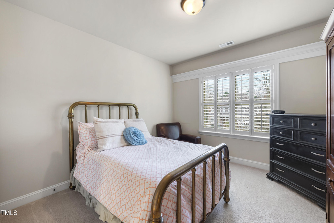
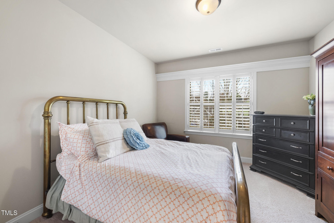
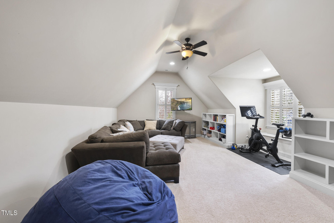
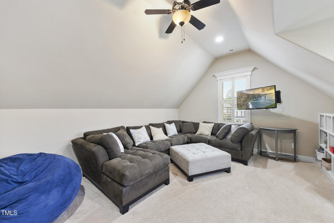
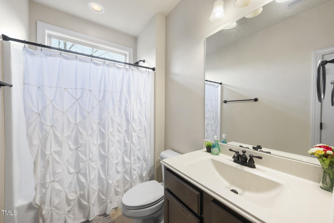
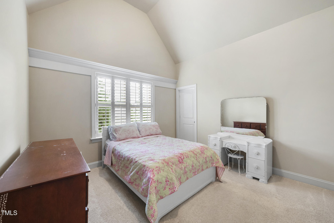
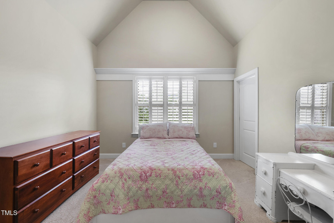
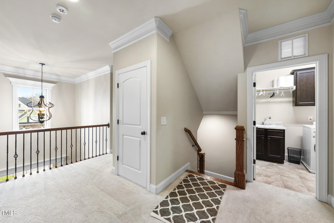
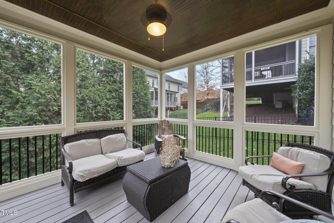
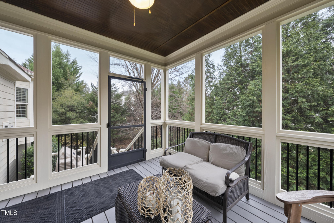
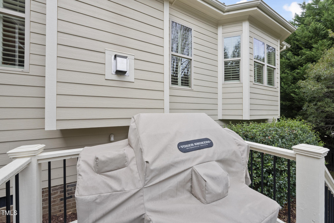
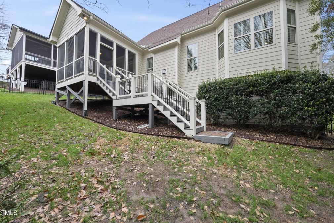
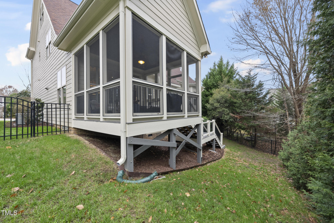
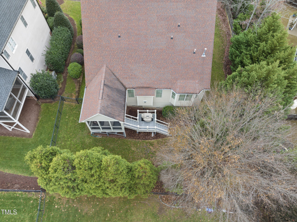
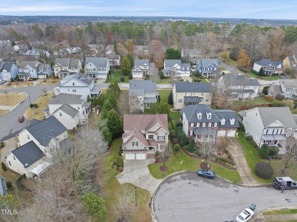
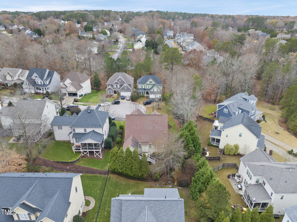
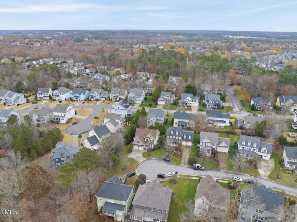
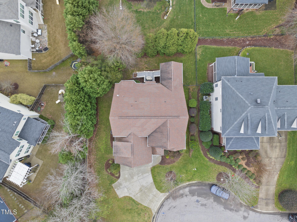
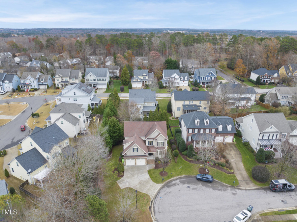
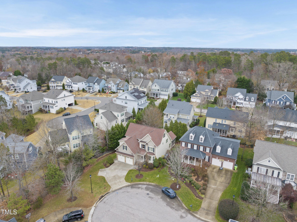



















































11350 Oakcroft Dr, Raleigh, NC 27614
- Price $709,900
- Beds 4
- Baths 4.00
- Sq.Ft. 3,115
- Acres 0.23
- Year 2012
- Days 122
- Save
- Social
Gorgeous Custom Built Home Tucked Away On A Cul De Sac Lot. From The Foyer You Are Greeted By The Be autiful Dining Room With Wainscotting And Transom Window Entry. The Floor Plan Opens To The Living Room With Gas Log Fireplace. There Are Plantation Shutters Throughout. The Kitchen Is Appointed With An Island, Granite Counters, Ss Appliances, Tile Backsplash And Custom Cabinets. The Desirable First Floor Primary Suite Has A Luxury Bath With New Shower Glass, Shower Tile And Tile Floor. Upstairs You Will Find An Office, Bonus Room And Three Additional Bedrooms And Two Bathrooms You Will Not Lack For Storage With The Walk In Attic On The 2nd Floor And Walk Up Attic On The 3rd Floor Which Has Sheet Rock Stacked In It For Future Expansion. There Is A Laundry Room On The Second Level As Well As A Laundry Closet By The Primary Bedroom For Your Convenience. Enjoy The Outside From The Screened Porch And Deck Overlooking The Fenced Backyard. Ev Charger In Garage Will Convey, The Walk In Crawl Space With Dehumidifier Adds To Your Storage Space. You Are Conveniently Located Near The Retail Area On Dunn Road.
Home Details
11350 Oakcroft Dr Raleigh, NC 27614
- Status Under Contract
- MLS® # 10066726
- Price $709,900
- Listed Date 12-17-2024
- Bedrooms 4
- Bathrooms 4.00
- Full Baths 3
- Half Baths 1
- Square Footage 3,115
- Acres 0.23
- Year Built 2012
- Type Single Family Residence
Community Information For 11350 Oakcroft Dr Raleigh, NC 27614
School Information
- Elementary Wake Brassfield
- Middle Wake Wakefield
- High Wake Wakefield
Amenities For 11350 Oakcroft Dr Raleigh, NC 27614
- Garages Attached, Driveway, Garage, Garage Door Opener, Garage Faces Front
Interior
- Appliances Dishwasher, disposal, gas Range, gas Water Heater, microwave, plumbed For Ice Maker, refrigerator, stainless Steel Appliance(s)
- Heating Forced Air, natural Gas
Exterior
- Construction Pending
Additional Information
- Date Listed December 10th, 2024
Listing Details
- Listing Office Allen Tate/raleigh-falls Neuse
Financials
- $/SqFt $228
Description Of 11350 Oakcroft Dr Raleigh, NC 27614
Gorgeous Custom Built Home Tucked Away On A Cul De Sac Lot. From The Foyer You Are Greeted By The Beautiful Dining Room With Wainscotting And Transom Window Entry. The Floor Plan Opens To The Living Room With Gas Log Fireplace. There Are Plantation Shutters Throughout. The Kitchen Is Appointed With An Island, Granite Counters, Ss Appliances, Tile Backsplash And Custom Cabinets. The Desirable First Floor Primary Suite Has A Luxury Bath With New Shower Glass, Shower Tile And Tile Floor. Upstairs You Will Find An Office, Bonus Room And Three Additional Bedrooms And Two Bathrooms You Will Not Lack For Storage With The Walk In Attic On The 2nd Floor And Walk Up Attic On The 3rd Floor Which Has Sheet Rock Stacked In It For Future Expansion. There Is A Laundry Room On The Second Level As Well As A Laundry Closet By The Primary Bedroom For Your Convenience. Enjoy The Outside From The Screened Porch And Deck Overlooking The Fenced Backyard. Ev Charger In Garage Will Convey, The Walk In Crawl Space With Dehumidifier Adds To Your Storage Space. You Are Conveniently Located Near The Retail Area On Dunn Road.
Interested in 11350 Oakcroft Dr Raleigh, NC 27614 ?
Get Connected with a Local Expert
Mortgage Calculator For 11350 Oakcroft Dr Raleigh, NC 27614
Home details on 11350 Oakcroft Dr Raleigh, NC 27614:
This beautiful 4 beds 4.00 baths home is located at 11350 Oakcroft Dr Raleigh, NC 27614 and listed at $709,900 with 3115 sqft of living space.
11350 Oakcroft Dr was built in 2012 and sits on a 0.23 acre lot. This home is currently priced at $228 per square foot and has been on the market since December 17th, 2024.
If you’d like to request more information on 11350 Oakcroft Dr please contact us to assist you with your real estate needs. To find similar homes like 11350 Oakcroft Dr simply scroll down or you can find other homes for sale in Raleigh, the neighborhood of Oakcroft or in 27614. By clicking the highlighted links you will be able to find more homes similar to 11350 Oakcroft Dr. Please feel free to reach out to us at any time for help and thank you for using the uphomes website!
Home Details
11350 Oakcroft Dr Raleigh, NC 27614
- Status Under Contract
- MLS® # 10066726
- Price $709,900
- Listed Date 12-17-2024
- Bedrooms 4
- Bathrooms 4.00
- Full Baths 3
- Half Baths 1
- Square Footage 3,115
- Acres 0.23
- Year Built 2012
- Type Single Family Residence
Community Information For 11350 Oakcroft Dr Raleigh, NC 27614
School Information
- Elementary Wake Brassfield
- Middle Wake Wakefield
- High Wake Wakefield
Amenities For 11350 Oakcroft Dr Raleigh, NC 27614
- Garages Attached, Driveway, Garage, Garage Door Opener, Garage Faces Front
Interior
- Appliances Dishwasher, disposal, gas Range, gas Water Heater, microwave, plumbed For Ice Maker, refrigerator, stainless Steel Appliance(s)
- Heating Forced Air, natural Gas
Exterior
- Construction Pending
Additional Information
- Date Listed December 10th, 2024
Listing Details
- Listing Office Allen Tate/raleigh-falls Neuse
Financials
- $/SqFt $228
Homes Similar to 11350 Oakcroft Dr Raleigh, NC 27614
View in person

Call Inquiry

Share This Property
11350 Oakcroft Dr Raleigh, NC 27614
MLS® #: 10066726
Pre-Approved
Communities in Raleigh, NC
Raleigh, North Carolina
Other Cities of North Carolina
© 2025 Triangle MLS, Inc. of North Carolina. All rights reserved.
 The data relating to real estate for sale on this web site comes in part from the Internet Data ExchangeTM Program of the Triangle MLS, Inc. of Cary. Real estate listings held by brokerage firms other than Uphomes Inc are marked with the Internet Data Exchange TM logo or the Internet Data ExchangeTM thumbnail logo (the TMLS logo) and detailed information about them includes the name of the listing firms.
The data relating to real estate for sale on this web site comes in part from the Internet Data ExchangeTM Program of the Triangle MLS, Inc. of Cary. Real estate listings held by brokerage firms other than Uphomes Inc are marked with the Internet Data Exchange TM logo or the Internet Data ExchangeTM thumbnail logo (the TMLS logo) and detailed information about them includes the name of the listing firms.
Listings marked with an icon are provided courtesy of the Triangle MLS, Inc. of North Carolina, Click here for more details.

