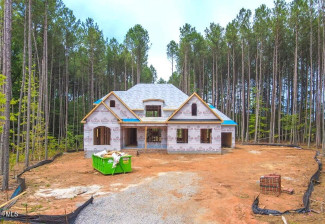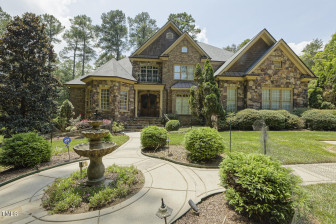11321 Royal Amber Way
Raleigh, NC 27614- Price $1,789,000
- Beds 4
- Baths 6.00
- Sq.Ft. 8,077
- Acres 1.2
- Year 2007
- DOM 18 Days
- Save
- Social
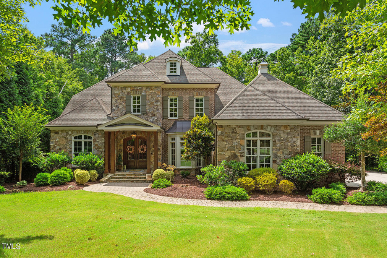
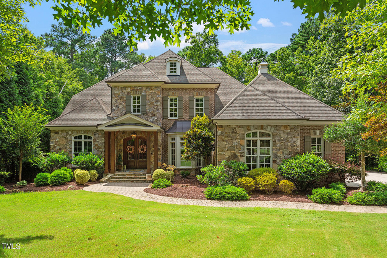
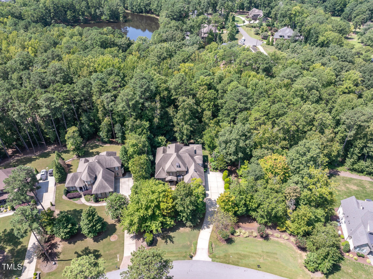





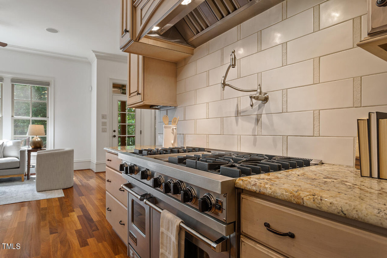
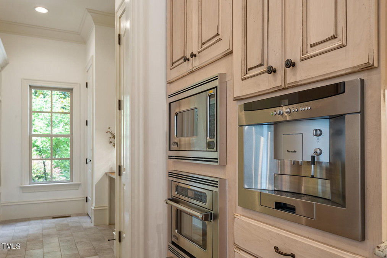
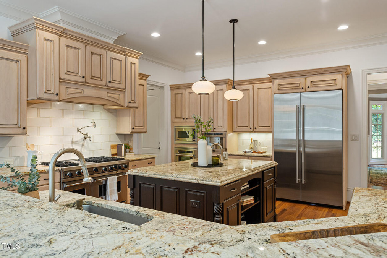


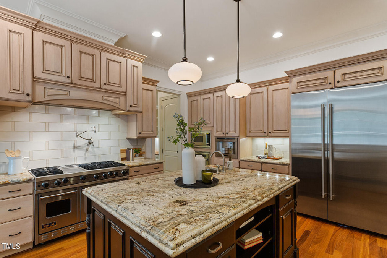
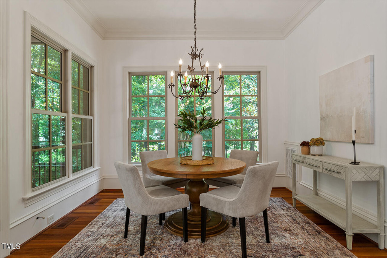
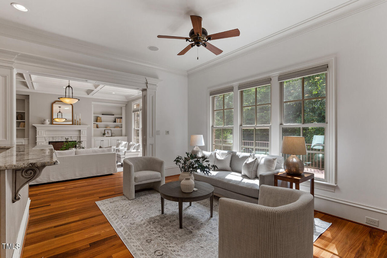



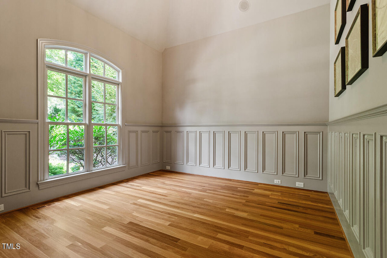
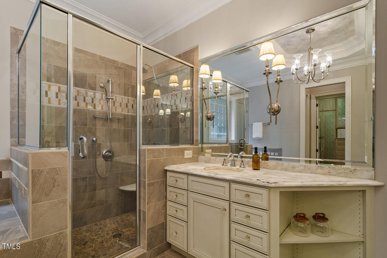
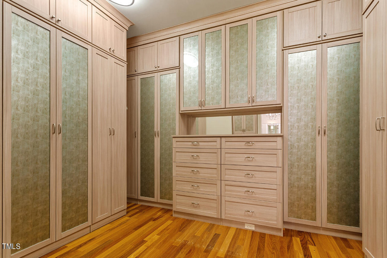
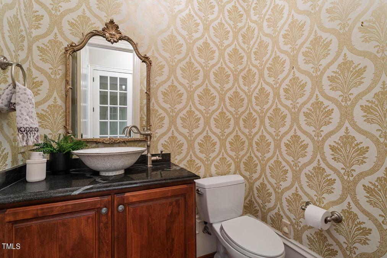
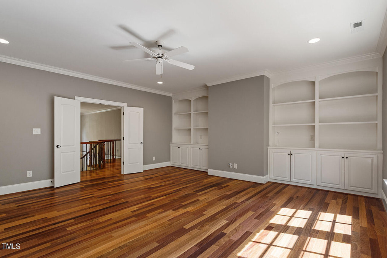
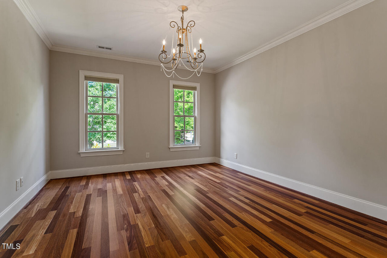
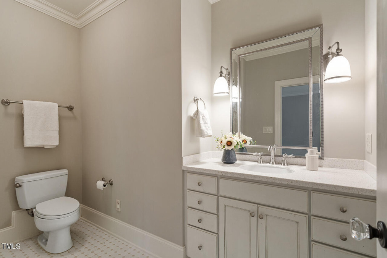
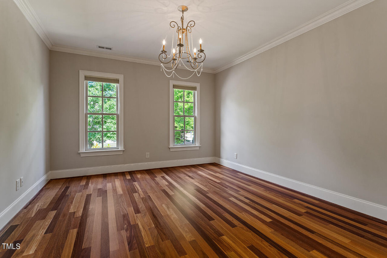
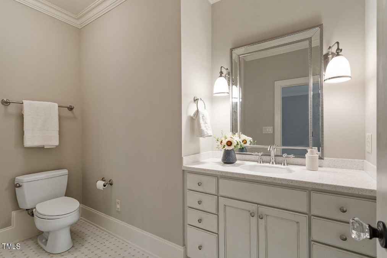
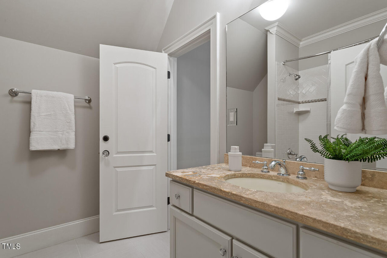
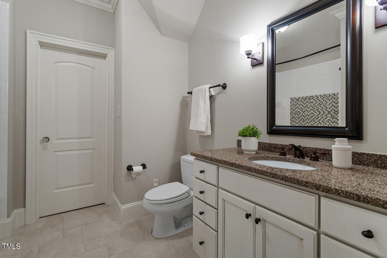


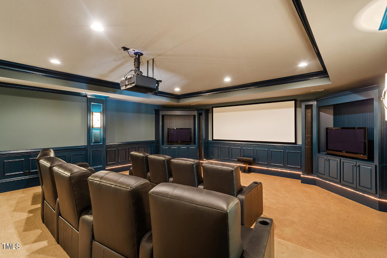
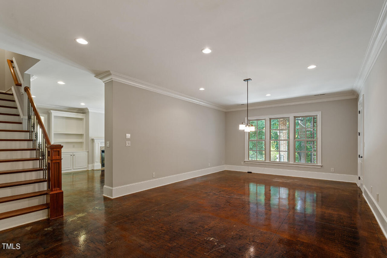

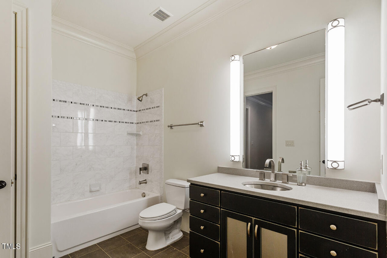

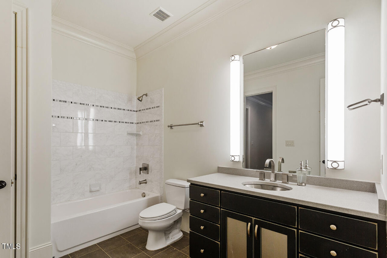
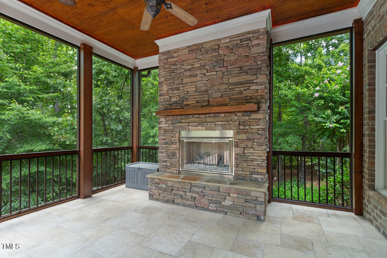
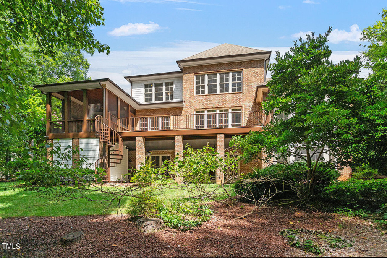
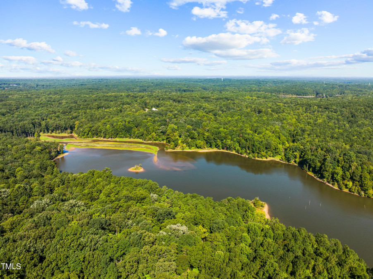

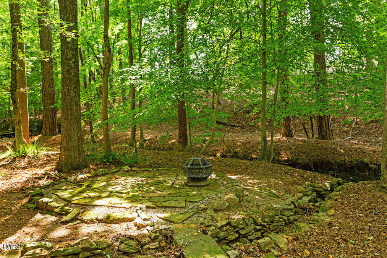
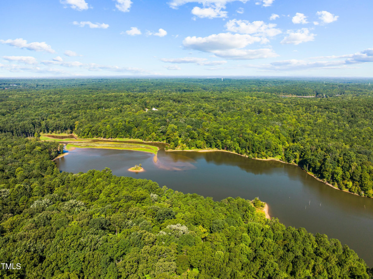
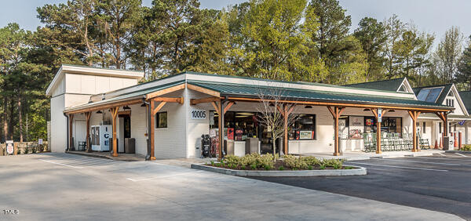
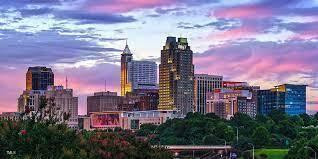



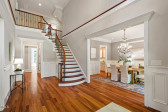
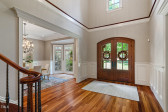
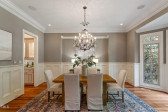
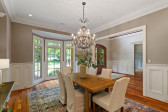
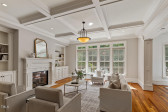



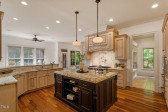




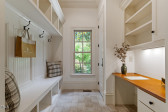
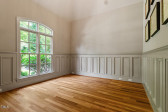
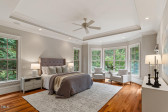











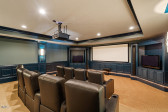
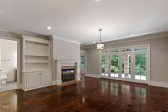


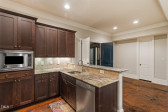

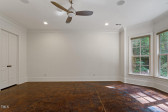




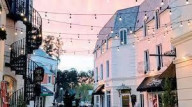




11321 Royal Amber Way, Raleigh, NC 27614
- Price $1,789,000
- Beds 4
- Baths 6.00
- Sq.Ft. 8,077
- Acres 1.2
- Year 2007
- Days 18
- Save
- Social
Exquisitely Designed, This European-inspired Estate, Is A True Masterpiece In Both Luxury And Crafts manship. Wooded And Lush Green Views, This Custom Built Home Is Situated On 1.2 Acres, And Spans Over 8,000 Sq. Feet, Showcasing 3 Full Levels Of Elegance. Experience The Richness In Details From The Brazilian Teak Flooring, Coffered Ceilings, Extensive Moldings, Trim Work And Built Ins, Where Quality Is The Focus. Gourmet Kitchen Equipped With State Of The Art Ss Viking Appliances Featuring A Commercial Grade Gas Range, 2 Ovens, Convection Oven, Thermador Espresso Machine, Pot Filler, Prep Sink, Beverage Refrigerator + Ice Maker. Plenty Of Space To Host Gatherings As The Kitchen Seamlessly Opens To A Large Breakfast Room, Keeping Room As Well As The Great Room A Perfect Spot To Read And Sip A Warm Beverage By The Marble Surround Fireplace. Remotely Controlled Blinds Reveal A Picturesque Landscape. A Peaceful Retreat To The Main Floor Primary Suite With Expansive Spa Bath, Tastefully Selected Cream Colored His/hers Vanities, Adorned With Sumptuous Stone Countertops, Gorgeous Scones And A Brilliant Chandelier. Huge Walk In Closet, Beautifully Designed, Marrying Both Form And Function. Three Additional Upstairs Bedrooms With Ensuite Bathrooms, An Additional Room That Could Be An Upstairs Bedroom + A Bonus Room With Built Ins. The Lower Level Space Could Be An In Law Suite Or An Entertainer's Dream--spacious Family Room With Fp Flanked By Built Ins, Optional Bedroom With Ensuite Bath, Rec Space/game Room, Theatre Room Equipped With Audio/visual Equipment, 10 Comfy Leather Theatre Seats, As Well As A Kitchenette. From The Expansive Deck, And Screened Porch With Fp Off The Kitchen ,to The Covered Patio On The Lower Level, Both The Indoors And Outdoors Become One. In The Heart Of North Raleigh, It's Minutes To Falls Lake, Lafayette Village, Whole Foods 540/rdu And Rtp. A Sanctuary, Refined And Elegant, Yet Livable And Practical, Royal Amber Offers A Truly Unparalleled Lifestyle.
Home Details
11321 Royal Amber Way Raleigh, NC 27614
- Status Under Contract
- MLS® # 10049432
- Price $1,789,000
- Listed Date 11-03-2024
- Bedrooms 4
- Bathrooms 6.00
- Full Baths 5
- Half Baths 1
- Square Footage 8,077
- Acres 1.2
- Year Built 2007
- Type Single Family Residence
Property History
- Date 25/09/2024
- Details Price Reduced (from $1,799,999)
- Price $1,789,000
- Change -10999 ($-0.61%)
Community Information For 11321 Royal Amber Way Raleigh, NC 27614
School Information
- Elementary Wake Brassfield
- Middle Wake West Millbrook
- High Wake Millbrook
Amenities For 11321 Royal Amber Way Raleigh, NC 27614
- Garages Attached, Covered, Driveway, Garage Door Opener, Garage Faces Side, Lighted, Paved, Private, Storage
Interior
- Appliances Built-in Gas Range, built-in Refrigerator, dishwasher, disposal, double Oven, exhaust Fan, gas Range, gas Water Heater, ice Maker, microwave, range Hood, self Cleaning Oven, stainless Steel Appliance(s), tankless Water Heater, oven, warming Drawer, water Heater, water Softener, water Softener Owned, wine Cooler, wine Refrigerator
- Heating Central, forced Air, natural Gas
Exterior
- Construction Pending
Additional Information
- Date Listed August 28th, 2024
Listing Details
- Listing Office Keller Williams Realty
Financials
- $/SqFt $222
Description Of 11321 Royal Amber Way Raleigh, NC 27614
Exquisitely Designed, This European-inspired Estate, Is A True Masterpiece In Both Luxury And Craftsmanship. Wooded And Lush Green Views, This Custom Built Home Is Situated On 1.2 Acres, And Spans Over 8,000 Sq. Feet, Showcasing 3 Full Levels Of Elegance. Experience The Richness In Details From The Brazilian Teak Flooring, Coffered Ceilings, Extensive Moldings, Trim Work And Built Ins, Where Quality Is The Focus. Gourmet Kitchen Equipped With State Of The Art Ss Viking Appliances Featuring A Commercial Grade Gas Range, 2 Ovens, Convection Oven, Thermador Espresso Machine, Pot Filler, Prep Sink, Beverage Refrigerator + Ice Maker. Plenty Of Space To Host Gatherings As The Kitchen Seamlessly Opens To A Large Breakfast Room, Keeping Room As Well As The Great Room A Perfect Spot To Read And Sip A Warm Beverage By The Marble Surround Fireplace. Remotely Controlled Blinds Reveal A Picturesque Landscape. A Peaceful Retreat To The Main Floor Primary Suite With Expansive Spa Bath, Tastefully Selected Cream Colored His/hers Vanities, Adorned With Sumptuous Stone Countertops, Gorgeous Scones And A Brilliant Chandelier. Huge Walk In Closet, Beautifully Designed, Marrying Both Form And Function. Three Additional Upstairs Bedrooms With Ensuite Bathrooms, An Additional Room That Could Be An Upstairs Bedroom + A Bonus Room With Built Ins. The Lower Level Space Could Be An In Law Suite Or An Entertainer's Dream--spacious Family Room With Fp Flanked By Built Ins, Optional Bedroom With Ensuite Bath, Rec Space/game Room, Theatre Room Equipped With Audio/visual Equipment, 10 Comfy Leather Theatre Seats, As Well As A Kitchenette. From The Expansive Deck, And Screened Porch With Fp Off The Kitchen ,to The Covered Patio On The Lower Level, Both The Indoors And Outdoors Become One. In The Heart Of North Raleigh, It's Minutes To Falls Lake, Lafayette Village, Whole Foods 540/rdu And Rtp. A Sanctuary, Refined And Elegant, Yet Livable And Practical, Royal Amber Offers A Truly Unparalleled Lifestyle.
Interested in 11321 Royal Amber Way Raleigh, NC 27614 ?
Get Connected with a Local Expert
Mortgage Calculator For 11321 Royal Amber Way Raleigh, NC 27614
Home details on 11321 Royal Amber Way Raleigh, NC 27614:
This beautiful 4 beds 6.00 baths home is located at 11321 Royal Amber Way Raleigh, NC 27614 and listed at $1,789,000 with 8076.6 sqft of living space.
11321 Royal Amber Way was built in 2007 and sits on a 1.2 acre lot. This home is currently priced at $222 per square foot and has been on the market since November 03rd, 2024.
If you’d like to request more information on 11321 Royal Amber Way please contact us to assist you with your real estate needs. To find similar homes like 11321 Royal Amber Way simply scroll down or you can find other homes for sale in Raleigh, the neighborhood of Rose Hall or in 27614. By clicking the highlighted links you will be able to find more homes similar to 11321 Royal Amber Way. Please feel free to reach out to us at any time for help and thank you for using the uphomes website!
Home Details
11321 Royal Amber Way Raleigh, NC 27614
- Status Under Contract
- MLS® # 10049432
- Price $1,789,000
- Listed Date 11-03-2024
- Bedrooms 4
- Bathrooms 6.00
- Full Baths 5
- Half Baths 1
- Square Footage 8,077
- Acres 1.2
- Year Built 2007
- Type Single Family Residence
Property History
- Date 25/09/2024
- Details Price Reduced (from $1,799,999)
- Price $1,789,000
- Change -10999 ($-0.61%)
Community Information For 11321 Royal Amber Way Raleigh, NC 27614
School Information
- Elementary Wake Brassfield
- Middle Wake West Millbrook
- High Wake Millbrook
Amenities For 11321 Royal Amber Way Raleigh, NC 27614
- Garages Attached, Covered, Driveway, Garage Door Opener, Garage Faces Side, Lighted, Paved, Private, Storage
Interior
- Appliances Built-in Gas Range, built-in Refrigerator, dishwasher, disposal, double Oven, exhaust Fan, gas Range, gas Water Heater, ice Maker, microwave, range Hood, self Cleaning Oven, stainless Steel Appliance(s), tankless Water Heater, oven, warming Drawer, water Heater, water Softener, water Softener Owned, wine Cooler, wine Refrigerator
- Heating Central, forced Air, natural Gas
Exterior
- Construction Pending
Additional Information
- Date Listed August 28th, 2024
Listing Details
- Listing Office Keller Williams Realty
Financials
- $/SqFt $222
Homes Similar to 11321 Royal Amber Way Raleigh, NC 27614
-
$1,750,000 ACTIVE5 Bed 6 Bath 4,230 Sqft
-
$1,750,000 ACTIVE5 Bed 7 Bath 4,895 Sqft
View in person

Call Inquiry

Share This Property
11321 Royal Amber Way Raleigh, NC 27614
MLS® #: 10049432
Pre-Approved
Communities in Raleigh, NC
Raleigh, North Carolina
Other Cities of North Carolina
© 2024 Triangle MLS, Inc. of North Carolina. All rights reserved.
 The data relating to real estate for sale on this web site comes in part from the Internet Data ExchangeTM Program of the Triangle MLS, Inc. of Cary. Real estate listings held by brokerage firms other than Uphomes Inc are marked with the Internet Data Exchange TM logo or the Internet Data ExchangeTM thumbnail logo (the TMLS logo) and detailed information about them includes the name of the listing firms.
The data relating to real estate for sale on this web site comes in part from the Internet Data ExchangeTM Program of the Triangle MLS, Inc. of Cary. Real estate listings held by brokerage firms other than Uphomes Inc are marked with the Internet Data Exchange TM logo or the Internet Data ExchangeTM thumbnail logo (the TMLS logo) and detailed information about them includes the name of the listing firms.
Listings marked with an icon are provided courtesy of the Triangle MLS, Inc. of North Carolina, Click here for more details.


