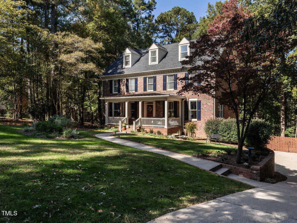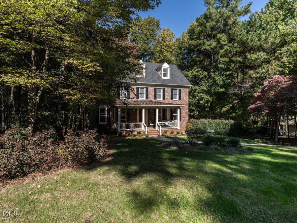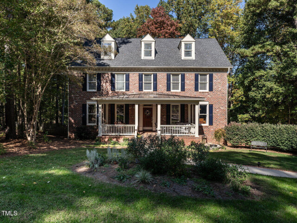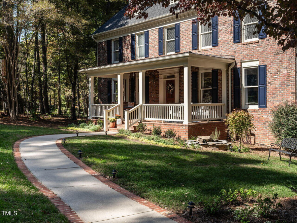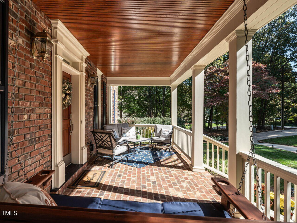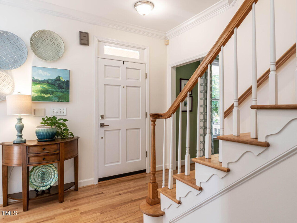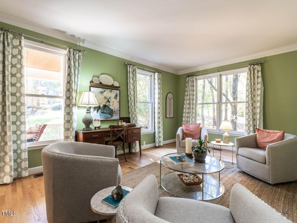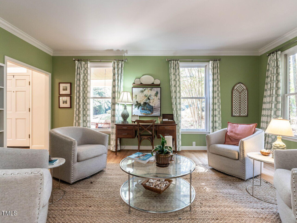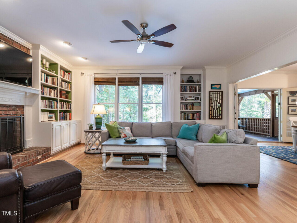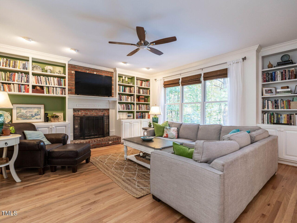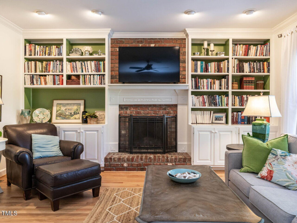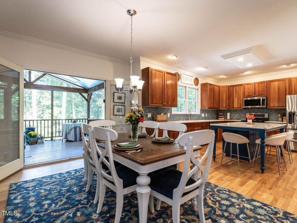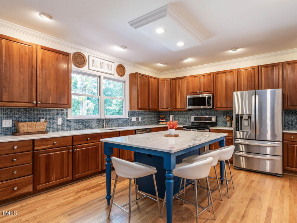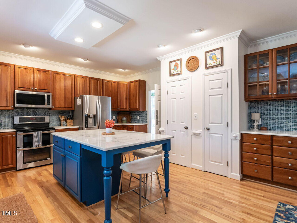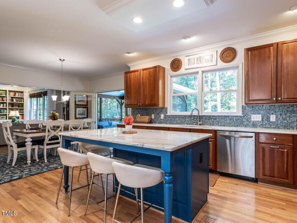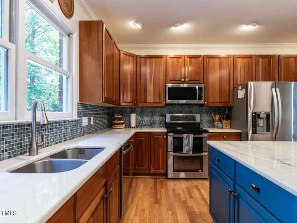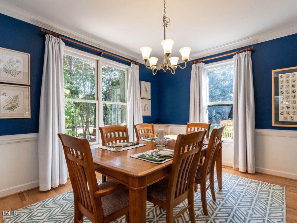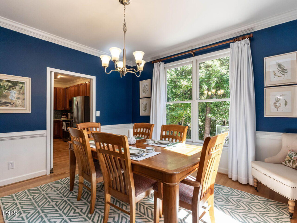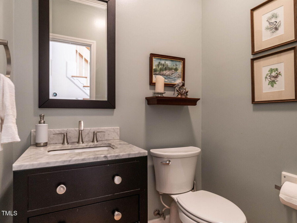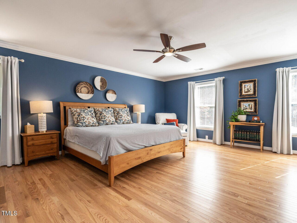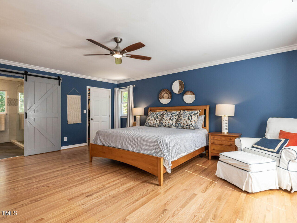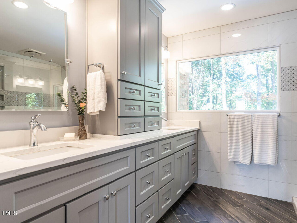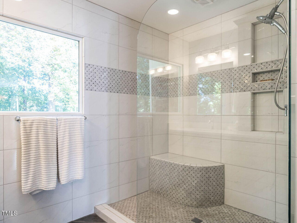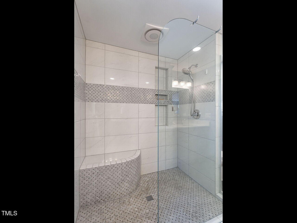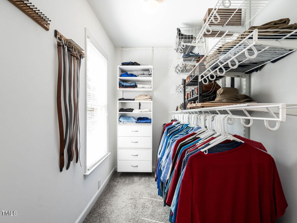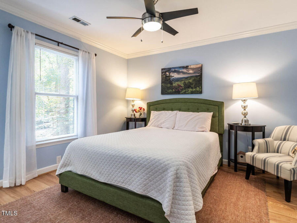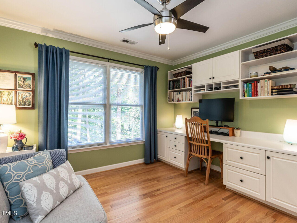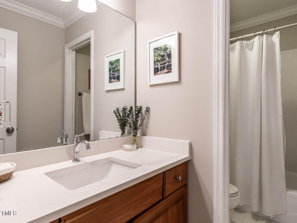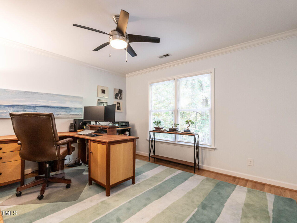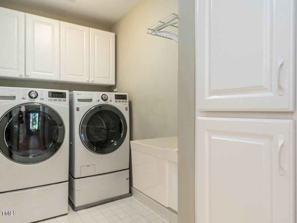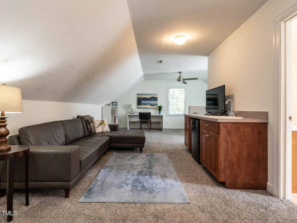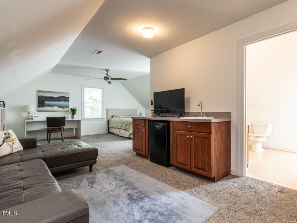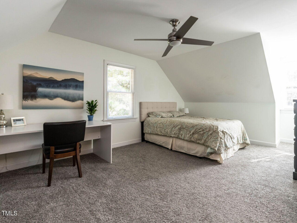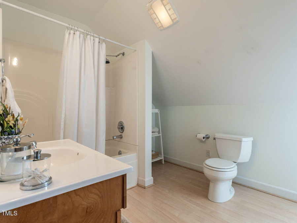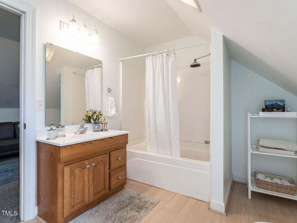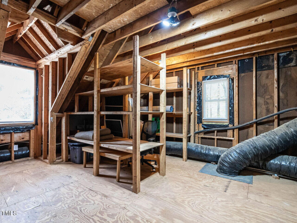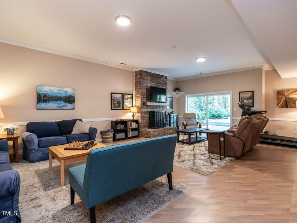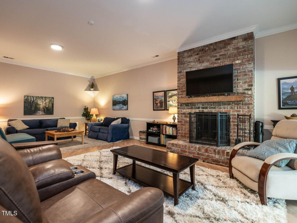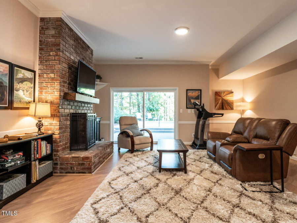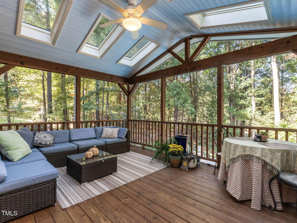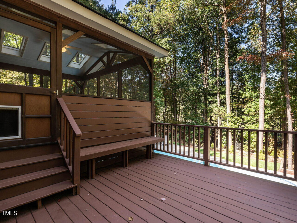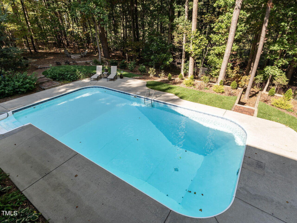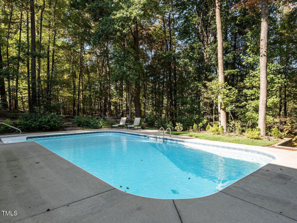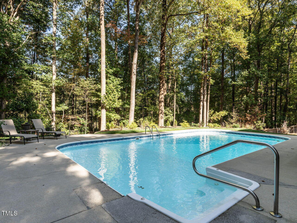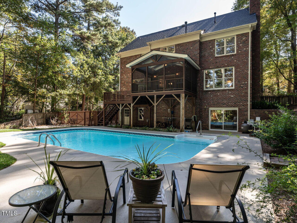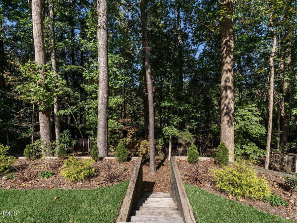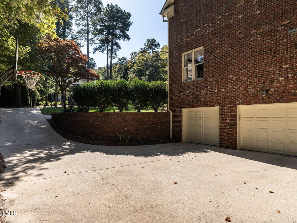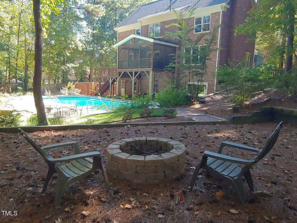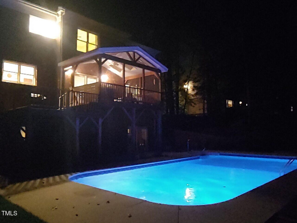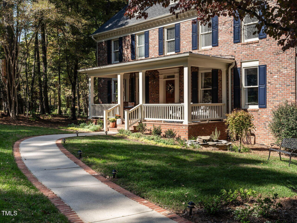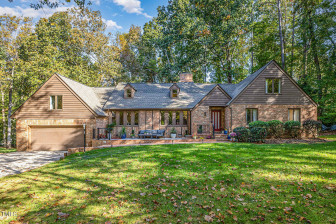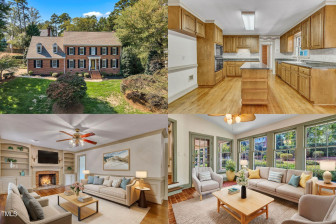113 Haringey Dr, Raleigh, NC 27615
- Price $885,000
- Beds 5
- Baths 4.00
- Sq.Ft. 4,131
- Acres 0.56
- Year 1993
- Days 167
- Save
- Social
Interested in 113 Haringey Dr Raleigh, NC 27615 ?
Get Connected with a Local Expert
Mortgage Calculator For 113 Haringey Dr Raleigh, NC 27615
Home details on 113 Haringey Dr Raleigh, NC 27615:
This beautiful 5 beds 4.00 baths home is located at 113 Haringey Dr Raleigh, NC 27615 and listed at $885,000 with 4131 sqft of living space.
113 Haringey Dr was built in 1993 and sits on a 0.56 acre lot. This home is currently priced at $214 per square foot and has been on the market since November 05th, 2024.
If you’d like to request more information on 113 Haringey Dr please contact us to assist you with your real estate needs. To find similar homes like 113 Haringey Dr simply scroll down or you can find other homes for sale in Raleigh, the neighborhood of Wyndham or in 27615. By clicking the highlighted links you will be able to find more homes similar to 113 Haringey Dr. Please feel free to reach out to us at any time for help and thank you for using the uphomes website!
Homes Similar to 113 Haringey Dr Raleigh, NC 27615
Popular Home Searches in Raleigh
Communities in Raleigh, NC
Raleigh, North Carolina
Other Cities of North Carolina
© 2025 Triangle MLS, Inc. of North Carolina. All rights reserved.
 The data relating to real estate for sale on this web site comes in part from the Internet Data ExchangeTM Program of the Triangle MLS, Inc. of Cary. Real estate listings held by brokerage firms other than Uphomes Inc are marked with the Internet Data Exchange TM logo or the Internet Data ExchangeTM thumbnail logo (the TMLS logo) and detailed information about them includes the name of the listing firms.
The data relating to real estate for sale on this web site comes in part from the Internet Data ExchangeTM Program of the Triangle MLS, Inc. of Cary. Real estate listings held by brokerage firms other than Uphomes Inc are marked with the Internet Data Exchange TM logo or the Internet Data ExchangeTM thumbnail logo (the TMLS logo) and detailed information about them includes the name of the listing firms.
Listings marked with an icon are provided courtesy of the Triangle MLS, Inc. of North Carolina, Click here for more details.

