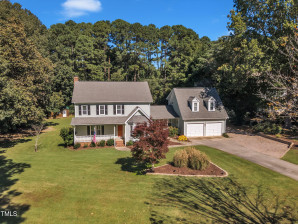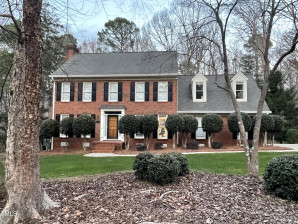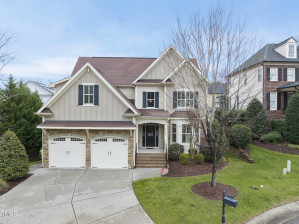10877 Bedfordtown Dr
Raleigh, NC 27614- Price $685,000
- Beds 4
- Baths 4.00
- Sq.Ft. 3,348
- Acres 0.15
- Year 2010
- DOM 173 Days
- Save
- Social
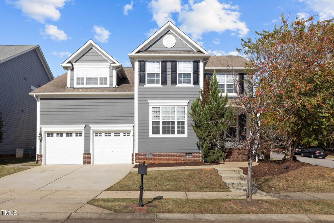
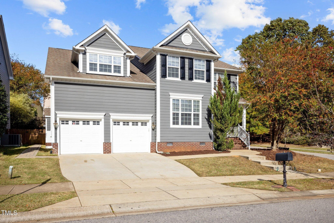
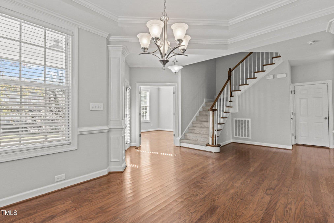
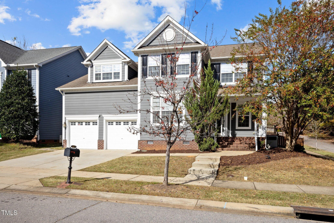
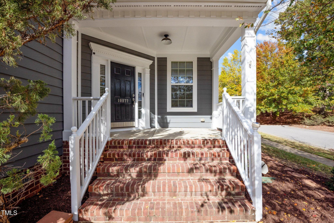
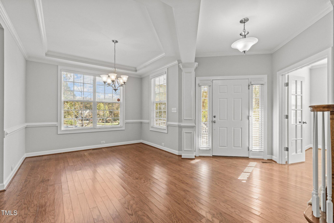
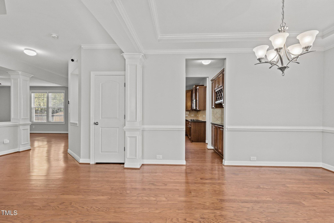
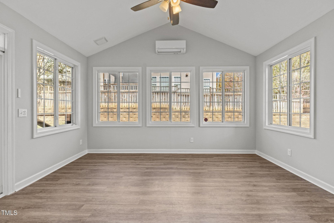
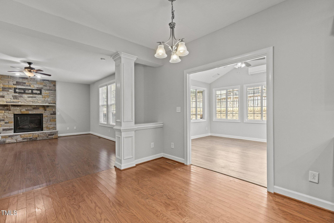
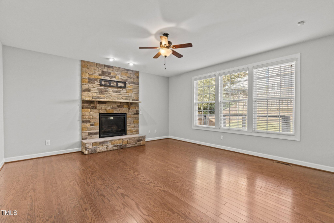
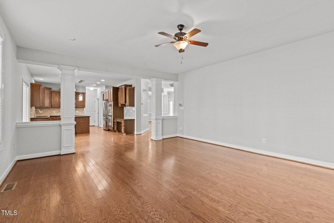
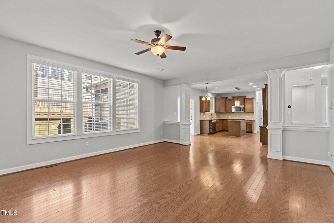
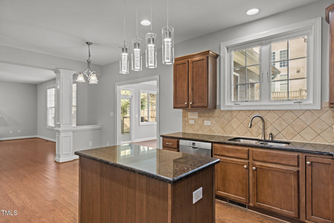
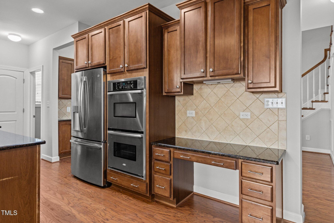
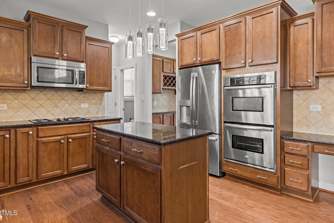
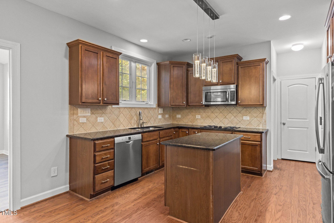
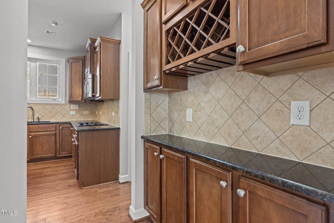
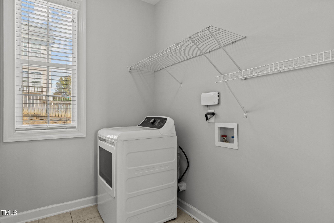
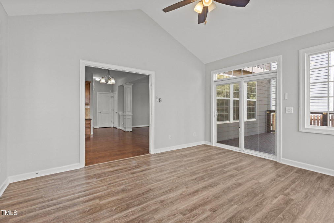
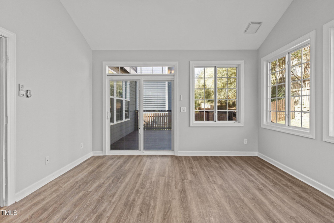
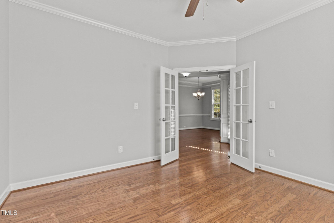
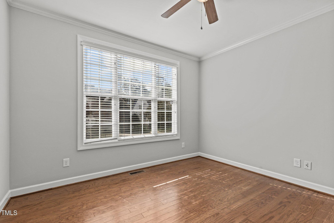
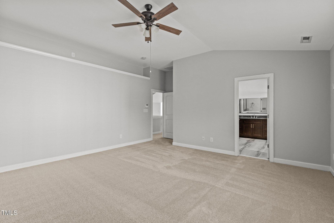
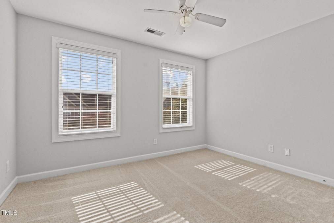
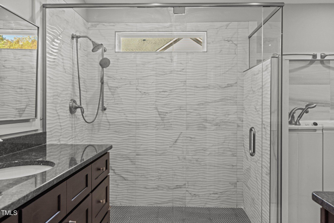
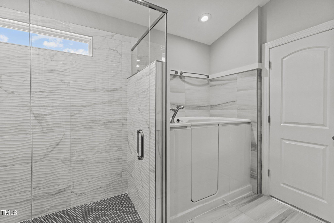
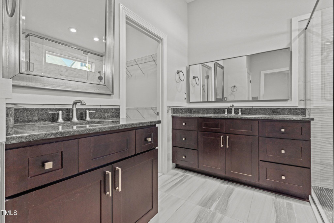
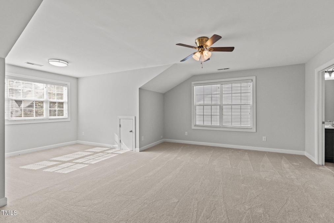
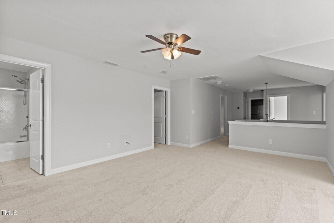
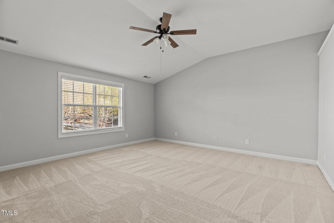
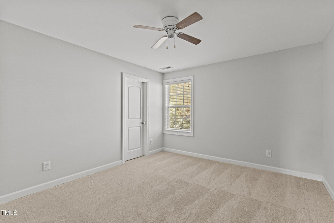
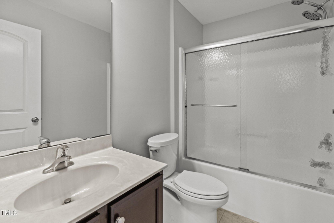
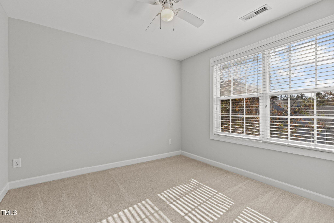
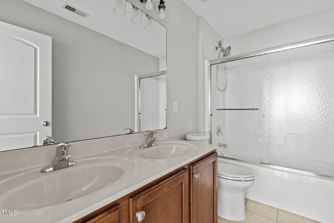
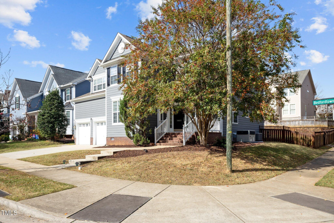
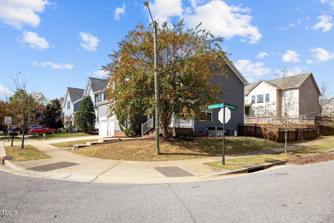
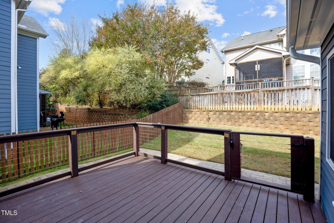
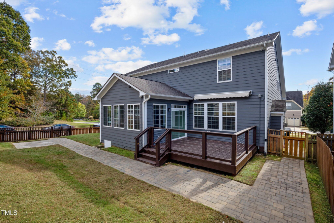
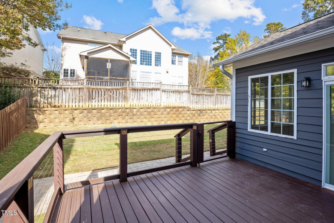
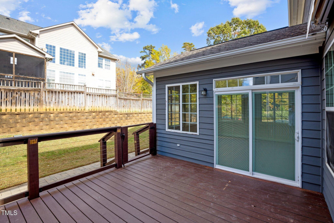
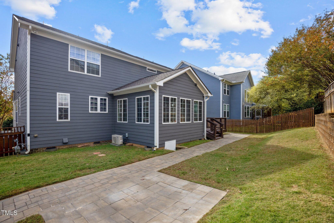
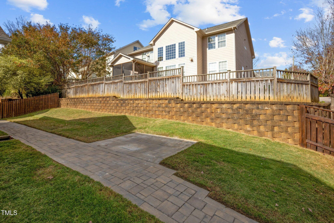
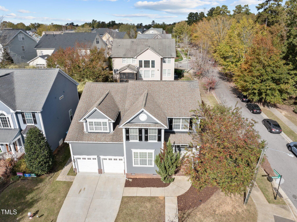
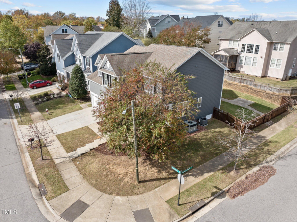
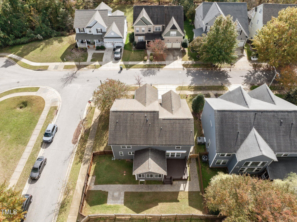
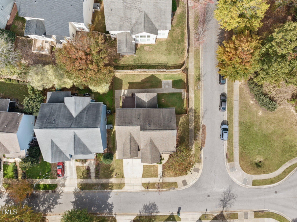
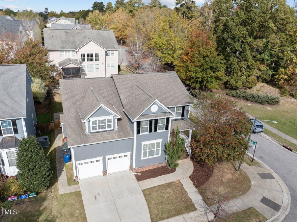
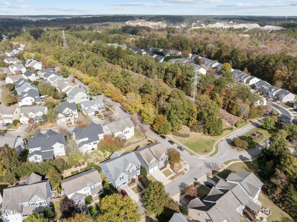
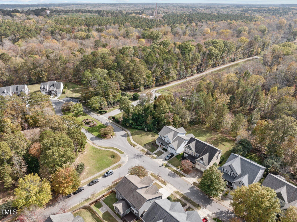
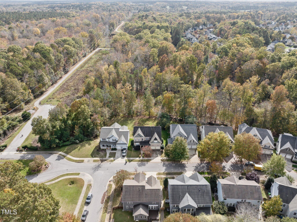


















































10877 Bedfordtown Dr, Raleigh, NC 27614
- Price $685,000
- Beds 4
- Baths 4.00
- Sq.Ft. 3,348
- Acres 0.15
- Year 2010
- Days 173
- Save
- Social
Welcome To 10877 Bedfordtown Drive, A Beautifully Refreshed Home In Raleigh's Coveted Bedford Commun ity. This Spacious Residence Offers 4 Bedrooms, 3 1/2 Baths, And A Flexible Layout Perfect For Modern Living. Step Inside To Discover A Freshly Painted Interior, Brand-new Carpet Throughout, And An Inviting Family Room Featuring A Cozy Stone-surround Fireplace. The Chef's Kitchen, Ideal For Gatherings, Opens To A Heated And Cooled Sunroom—a Serene Space For Year-round Enjoyment. The Primary Suite Is A Luxurious Retreat, Recently Renovated With A New Walk-in Tub, An Elegant Walk-in Tile Shower, And A Generous Walk-in Closet. Outside, The Home Boasts A Large Deck, A Fully Fenced Backyard, And An Enviable Corner Lot Just Steps From Greenway Access—ideal For Outdoor Enthusiasts. This Home's Exterior Is Also Freshly Painted, Enhancing Its Curb Appeal. Enjoy Easy Access To Community Parks, Walking Trails, And Pools, Along With Nearby Top-rated Schools, Shopping, Dining, And Major Highways.
Home Details
10877 Bedfordtown Dr Raleigh, NC 27614
- Status Active
- MLS® # 10062248
- Price $685,000
- Listed Date 11-07-2024
- Bedrooms 4
- Bathrooms 4.00
- Full Baths 3
- Half Baths 1
- Square Footage 3,348
- Acres 0.15
- Year Built 2010
- Type Single Family Residence
Property History
- Date 02/12/2024
- Details Price Reduced (from $685,000)
- Price $685,000
- Change 0 ($0.00%)
Community Information For 10877 Bedfordtown Dr Raleigh, NC 27614
- Address 10877 Bedfordtown Dr
- Subdivision Bedford At Falls River
- City Raleigh
- County Wake
- State NC
- Zip Code 27614
School Information
- Elementary Wake Abbotts Creek
- Middle Wake Wakefield
- High Wake Wakefield
Interior
- Appliances Cooktop, dishwasher, disposal, double Oven, microwave, plumbed For Ice Maker, refrigerator, stainless Steel Appliance(s), oven
- Heating Forced Air
Exterior
- Construction Active
Additional Information
- Date Listed November 07th, 2024
Listing Details
- Listing Office Northgroup Real Estate, Inc.
Financials
- $/SqFt $205
Description Of 10877 Bedfordtown Dr Raleigh, NC 27614
Welcome To 10877 Bedfordtown Drive, A Beautifully Refreshed Home In Raleigh's Coveted Bedford Community. This Spacious Residence Offers 4 Bedrooms, 3 1/2 Baths, And A Flexible Layout Perfect For Modern Living. Step Inside To Discover A Freshly Painted Interior, Brand-new Carpet Throughout, And An Inviting Family Room Featuring A Cozy Stone-surround Fireplace. The Chef's Kitchen, Ideal For Gatherings, Opens To A Heated And Cooled Sunroom—a Serene Space For Year-round Enjoyment. The Primary Suite Is A Luxurious Retreat, Recently Renovated With A New Walk-in Tub, An Elegant Walk-in Tile Shower, And A Generous Walk-in Closet. Outside, The Home Boasts A Large Deck, A Fully Fenced Backyard, And An Enviable Corner Lot Just Steps From Greenway Access—ideal For Outdoor Enthusiasts. This Home's Exterior Is Also Freshly Painted, Enhancing Its Curb Appeal. Enjoy Easy Access To Community Parks, Walking Trails, And Pools, Along With Nearby Top-rated Schools, Shopping, Dining, And Major Highways.
Interested in 10877 Bedfordtown Dr Raleigh, NC 27614 ?
Get Connected with a Local Expert
Mortgage Calculator For 10877 Bedfordtown Dr Raleigh, NC 27614
Home details on 10877 Bedfordtown Dr Raleigh, NC 27614:
This beautiful 4 beds 4.00 baths home is located at 10877 Bedfordtown Dr Raleigh, NC 27614 and listed at $685,000 with 3348 sqft of living space.
10877 Bedfordtown Dr was built in 2010 and sits on a 0.15 acre lot. This home is currently priced at $205 per square foot and has been on the market since November 07th, 2024.
If you’d like to request more information on 10877 Bedfordtown Dr please contact us to assist you with your real estate needs. To find similar homes like 10877 Bedfordtown Dr simply scroll down or you can find other homes for sale in Raleigh, the neighborhood of Bedford At Falls River or in 27614. By clicking the highlighted links you will be able to find more homes similar to 10877 Bedfordtown Dr. Please feel free to reach out to us at any time for help and thank you for using the uphomes website!
Home Details
10877 Bedfordtown Dr Raleigh, NC 27614
- Status Active
- MLS® # 10062248
- Price $685,000
- Listed Date 11-07-2024
- Bedrooms 4
- Bathrooms 4.00
- Full Baths 3
- Half Baths 1
- Square Footage 3,348
- Acres 0.15
- Year Built 2010
- Type Single Family Residence
Property History
- Date 02/12/2024
- Details Price Reduced (from $685,000)
- Price $685,000
- Change 0 ($0.00%)
Community Information For 10877 Bedfordtown Dr Raleigh, NC 27614
- Address 10877 Bedfordtown Dr
- Subdivision Bedford At Falls River
- City Raleigh
- County Wake
- State NC
- Zip Code 27614
School Information
- Elementary Wake Abbotts Creek
- Middle Wake Wakefield
- High Wake Wakefield
Interior
- Appliances Cooktop, dishwasher, disposal, double Oven, microwave, plumbed For Ice Maker, refrigerator, stainless Steel Appliance(s), oven
- Heating Forced Air
Exterior
- Construction Active
Additional Information
- Date Listed November 07th, 2024
Listing Details
- Listing Office Northgroup Real Estate, Inc.
Financials
- $/SqFt $205
Homes Similar to 10877 Bedfordtown Dr Raleigh, NC 27614
View in person

Call Inquiry

Share This Property
10877 Bedfordtown Dr Raleigh, NC 27614
MLS® #: 10062248
Pre-Approved
Communities in Raleigh, NC
Raleigh, North Carolina
Other Cities of North Carolina
© 2025 Triangle MLS, Inc. of North Carolina. All rights reserved.
 The data relating to real estate for sale on this web site comes in part from the Internet Data ExchangeTM Program of the Triangle MLS, Inc. of Cary. Real estate listings held by brokerage firms other than Uphomes Inc are marked with the Internet Data Exchange TM logo or the Internet Data ExchangeTM thumbnail logo (the TMLS logo) and detailed information about them includes the name of the listing firms.
The data relating to real estate for sale on this web site comes in part from the Internet Data ExchangeTM Program of the Triangle MLS, Inc. of Cary. Real estate listings held by brokerage firms other than Uphomes Inc are marked with the Internet Data Exchange TM logo or the Internet Data ExchangeTM thumbnail logo (the TMLS logo) and detailed information about them includes the name of the listing firms.
Listings marked with an icon are provided courtesy of the Triangle MLS, Inc. of North Carolina, Click here for more details.

