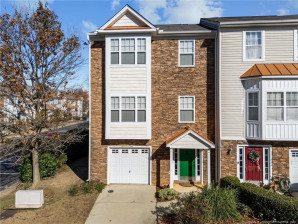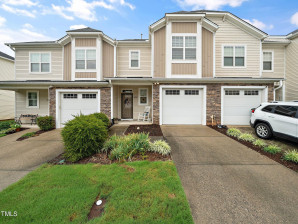10844 Laurnet Pl
Raleigh, NC 27614- Price $360,000
- Beds 3
- Baths 3.00
- Sq.Ft. 1,541
- Acres 0.08
- Year 2001
- DOM 12 Days
- Save
- Social
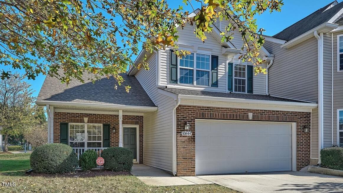
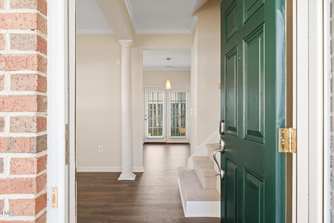
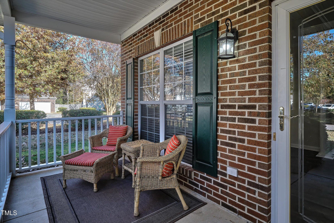
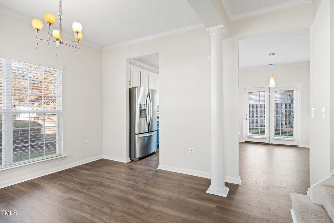
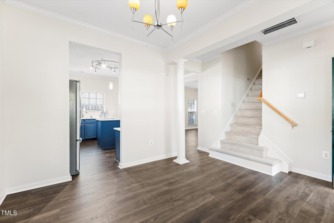
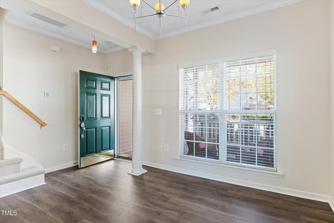
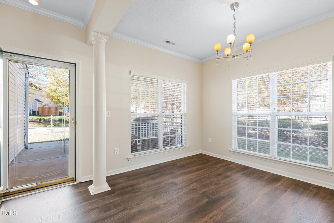
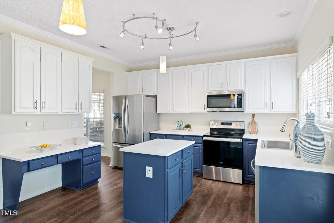
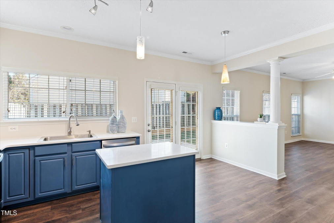
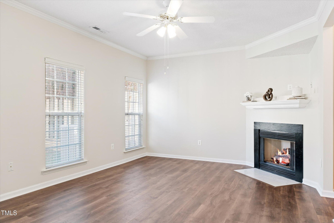
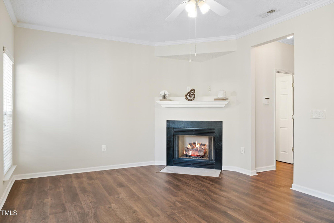
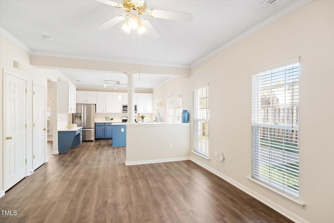
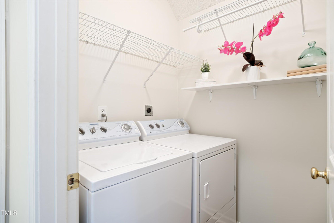
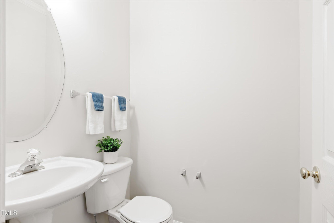
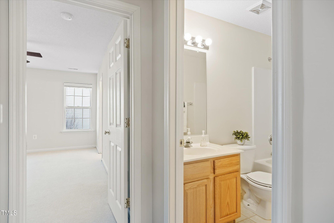
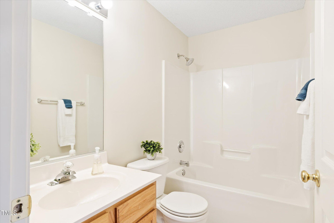
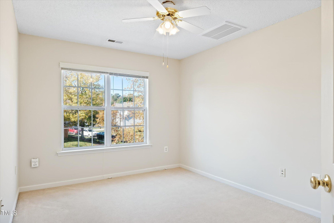
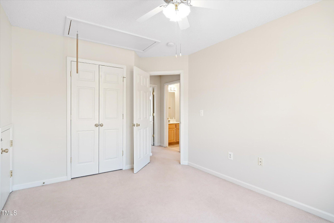
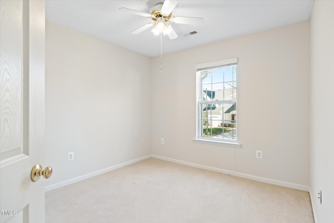
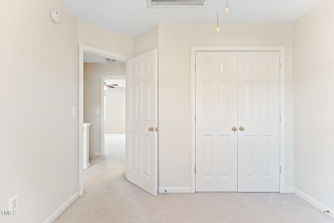
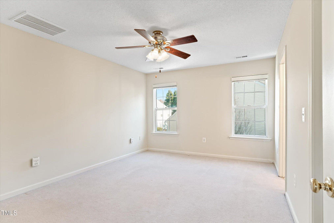
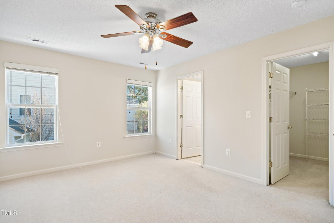
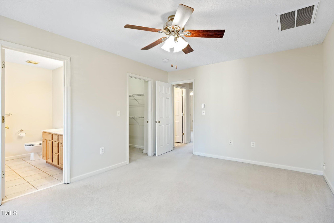
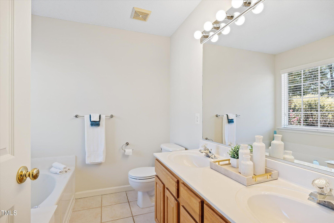
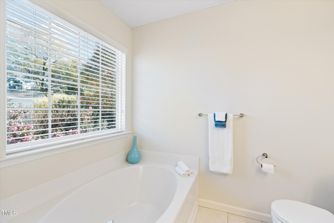
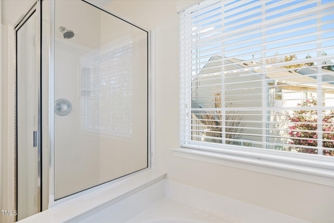
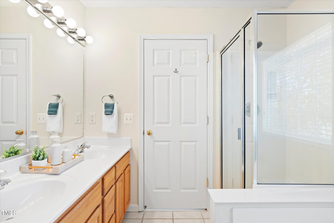
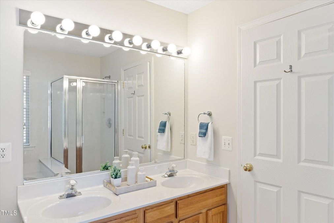
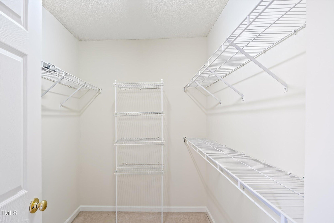
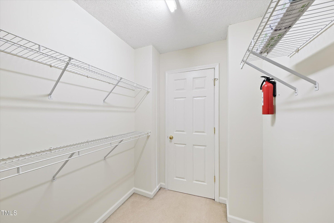
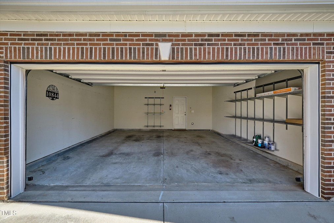
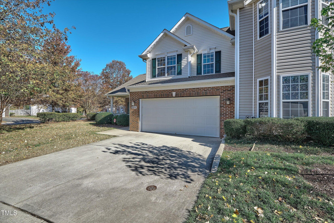
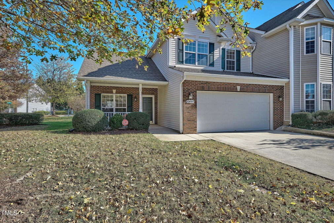
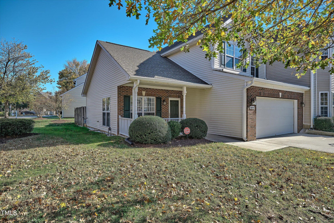
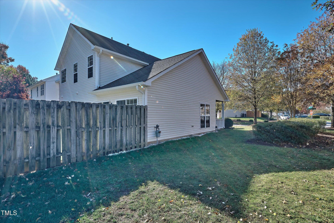
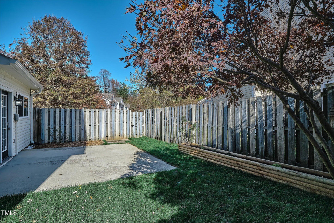
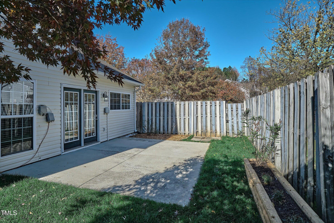
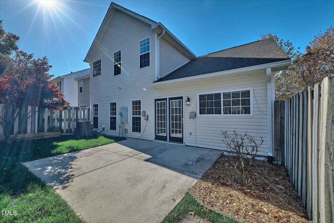
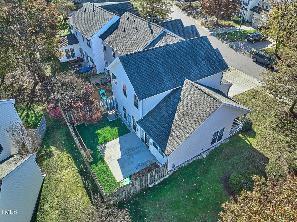
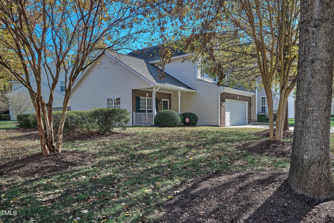
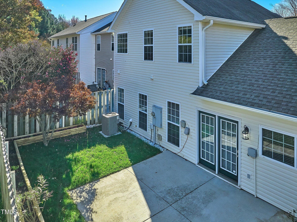
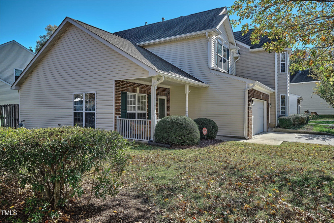
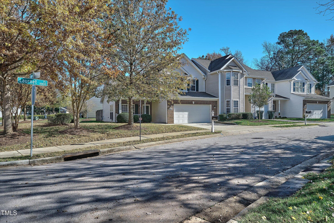
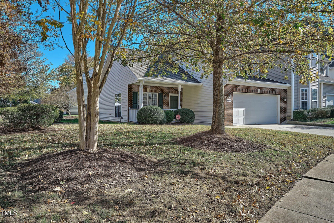
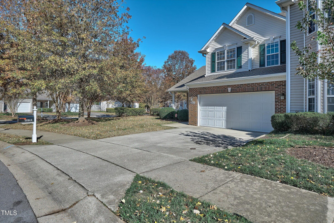
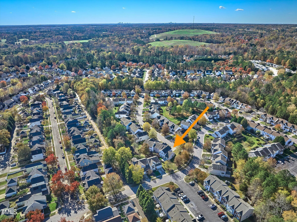
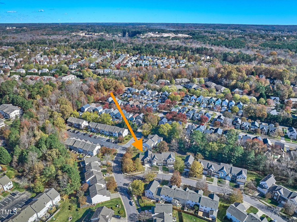
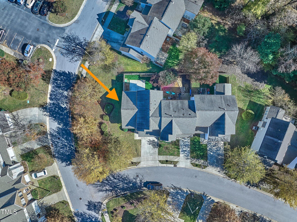
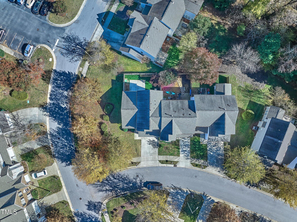
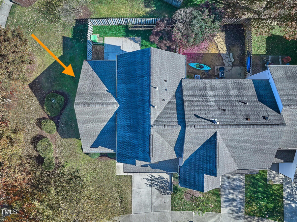
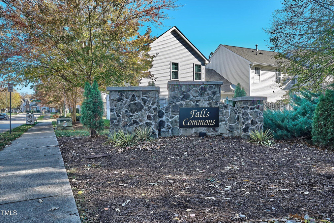



















































10844 Laurnet Pl, Raleigh, NC 27614
- Price $360,000
- Beds 3
- Baths 3.00
- Sq.Ft. 1,541
- Acres 0.08
- Year 2001
- Days 12
- Save
- Social
Welcome To 10844 Laurnet Pl, A Charming End-unit Townhome Located In The Highly Sought After Falls C ommons Townhomes, Between The Neighborhoods Of Falls River And Bedford In North Raleigh. This Delightful Corner Property Offers 1,541 Square Feet Of Comfortable Living Space, Featuring Three Spacious Bedrooms And Two And A Half Bathrooms. Enjoy The Luxury Of A Kitchen That Was Completely Updated In The Fall Of 2024-including Contemporary Blue And White Cabinets, New Quartz Countertops, All New Stainless Steel Appliances, And A Large Single-bowl Stainless Steel Sink. The Flood Of Natural Light That Comes Into The Kitchen, Along With The Beautiful Island, Offers A Delightful Place To Cook And Gather. Enjoy A Seated Dinner In The Dining Room, Featuring 4 Large Windows With Quaint Views Of The Surrounding Neighborhood. The Living Room Provides A Warm And Inviting Atmosphere, Accentuated By A Fireplace That Serves As The Focal Point Of The Room. The Home Offers Newly Installed Lvp Floors Throughout The Downstairs That Have A Rich, Authentic Look, Along With Carpet And Tile Upstairs. Have The Peace Of Mind Of A New Ac And Furnace, Installed In 2020. Enjoy The Convenience Of An Attached Two Car Garage That Allows For Protection Of Your Vehicles And Ample Storage. The Private, Fenced In Backyard Has Rose Bushes, New Sod, And A Planter's Box For Flowers Or Your Own Herb Garden. Step Outside Your Door Anytime For A Walk Of The Neighborhood, Located In Walking Or Biking Distance To Several Entries To The Greenway And Many Parks. Hoa Coverage Includes Landscaping, Termite Control, And Siding And Roof Maintenance. Don't Miss Out On This Cozy End-unit In A Great Location!
Home Details
10844 Laurnet Pl Raleigh, NC 27614
- Status Active
- MLS® # 10066005
- Price $360,000
- Listed Date 12-05-2024
- Bedrooms 3
- Bathrooms 3.00
- Full Baths 2
- Half Baths 1
- Square Footage 1,541
- Acres 0.08
- Year Built 2001
- Type Townhouse
Community Information For 10844 Laurnet Pl Raleigh, NC 27614
- Address 10844 Laurnet Pl
- Subdivision Falls Commons Townhomes
- City Raleigh
- County Wake
- State NC
- Zip Code 27614
School Information
- Elementary Wake Abbotts Creek
- Middle Wake Wakefield
- High Wake Wakefield
Amenities For 10844 Laurnet Pl Raleigh, NC 27614
- Garages Concrete, Driveway, Garage, Garage Door Opener, Garage Faces Front
Interior
- Appliances Dishwasher, dryer, oven, refrigerator, stainless Steel Appliance(s), washer
- Heating Forced Air
Exterior
- Construction Active
Additional Information
- Date Listed December 05th, 2024
Listing Details
- Listing Office Compass -- Raleigh
Financials
- $/SqFt $234
Description Of 10844 Laurnet Pl Raleigh, NC 27614
Welcome To 10844 Laurnet Pl, A Charming End-unit Townhome Located In The Highly Sought After Falls Commons Townhomes, Between The Neighborhoods Of Falls River And Bedford In North Raleigh. This Delightful Corner Property Offers 1,541 Square Feet Of Comfortable Living Space, Featuring Three Spacious Bedrooms And Two And A Half Bathrooms. Enjoy The Luxury Of A Kitchen That Was Completely Updated In The Fall Of 2024-including Contemporary Blue And White Cabinets, New Quartz Countertops, All New Stainless Steel Appliances, And A Large Single-bowl Stainless Steel Sink. The Flood Of Natural Light That Comes Into The Kitchen, Along With The Beautiful Island, Offers A Delightful Place To Cook And Gather. Enjoy A Seated Dinner In The Dining Room, Featuring 4 Large Windows With Quaint Views Of The Surrounding Neighborhood. The Living Room Provides A Warm And Inviting Atmosphere, Accentuated By A Fireplace That Serves As The Focal Point Of The Room. The Home Offers Newly Installed Lvp Floors Throughout The Downstairs That Have A Rich, Authentic Look, Along With Carpet And Tile Upstairs. Have The Peace Of Mind Of A New Ac And Furnace, Installed In 2020. Enjoy The Convenience Of An Attached Two Car Garage That Allows For Protection Of Your Vehicles And Ample Storage. The Private, Fenced In Backyard Has Rose Bushes, New Sod, And A Planter's Box For Flowers Or Your Own Herb Garden. Step Outside Your Door Anytime For A Walk Of The Neighborhood, Located In Walking Or Biking Distance To Several Entries To The Greenway And Many Parks. Hoa Coverage Includes Landscaping, Termite Control, And Siding And Roof Maintenance. Don't Miss Out On This Cozy End-unit In A Great Location!
Interested in 10844 Laurnet Pl Raleigh, NC 27614 ?
Get Connected with a Local Expert
Mortgage Calculator For 10844 Laurnet Pl Raleigh, NC 27614
Home details on 10844 Laurnet Pl Raleigh, NC 27614:
This beautiful 3 beds 3.00 baths home is located at 10844 Laurnet Pl Raleigh, NC 27614 and listed at $360,000 with 1541 sqft of living space.
10844 Laurnet Pl was built in 2001 and sits on a 0.08 acre lot. This home is currently priced at $234 per square foot and has been on the market since December 05th, 2024.
If you’d like to request more information on 10844 Laurnet Pl please contact us to assist you with your real estate needs. To find similar homes like 10844 Laurnet Pl simply scroll down or you can find other homes for sale in Raleigh, the neighborhood of Falls Commons Townhomes or in 27614. By clicking the highlighted links you will be able to find more homes similar to 10844 Laurnet Pl. Please feel free to reach out to us at any time for help and thank you for using the uphomes website!
Home Details
10844 Laurnet Pl Raleigh, NC 27614
- Status Active
- MLS® # 10066005
- Price $360,000
- Listed Date 12-05-2024
- Bedrooms 3
- Bathrooms 3.00
- Full Baths 2
- Half Baths 1
- Square Footage 1,541
- Acres 0.08
- Year Built 2001
- Type Townhouse
Community Information For 10844 Laurnet Pl Raleigh, NC 27614
- Address 10844 Laurnet Pl
- Subdivision Falls Commons Townhomes
- City Raleigh
- County Wake
- State NC
- Zip Code 27614
School Information
- Elementary Wake Abbotts Creek
- Middle Wake Wakefield
- High Wake Wakefield
Amenities For 10844 Laurnet Pl Raleigh, NC 27614
- Garages Concrete, Driveway, Garage, Garage Door Opener, Garage Faces Front
Interior
- Appliances Dishwasher, dryer, oven, refrigerator, stainless Steel Appliance(s), washer
- Heating Forced Air
Exterior
- Construction Active
Additional Information
- Date Listed December 05th, 2024
Listing Details
- Listing Office Compass -- Raleigh
Financials
- $/SqFt $234
Homes Similar to 10844 Laurnet Pl Raleigh, NC 27614
-
$354,900 UNDER CONTRACT3 Bed 4 Bath 2,695 Sqft
View in person

Call Inquiry

Share This Property
10844 Laurnet Pl Raleigh, NC 27614
MLS® #: 10066005
Pre-Approved
Communities in Raleigh, NC
Raleigh, North Carolina
Other Cities of North Carolina
© 2024 Triangle MLS, Inc. of North Carolina. All rights reserved.
 The data relating to real estate for sale on this web site comes in part from the Internet Data ExchangeTM Program of the Triangle MLS, Inc. of Cary. Real estate listings held by brokerage firms other than Uphomes Inc are marked with the Internet Data Exchange TM logo or the Internet Data ExchangeTM thumbnail logo (the TMLS logo) and detailed information about them includes the name of the listing firms.
The data relating to real estate for sale on this web site comes in part from the Internet Data ExchangeTM Program of the Triangle MLS, Inc. of Cary. Real estate listings held by brokerage firms other than Uphomes Inc are marked with the Internet Data Exchange TM logo or the Internet Data ExchangeTM thumbnail logo (the TMLS logo) and detailed information about them includes the name of the listing firms.
Listings marked with an icon are provided courtesy of the Triangle MLS, Inc. of North Carolina, Click here for more details.

