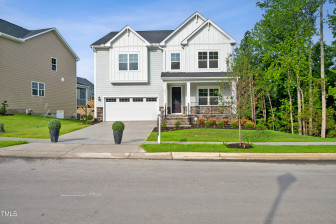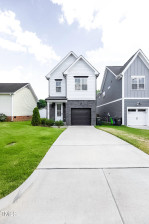1012 Eagleshire Pl
Raleigh, NC 27610- Price $550,000
- Beds 3
- Baths 4.00
- Sq.Ft. 2,577
- Acres 0.71
- Year 2008
- DOM 145 Days
- Save
- Social
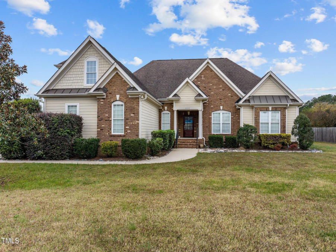
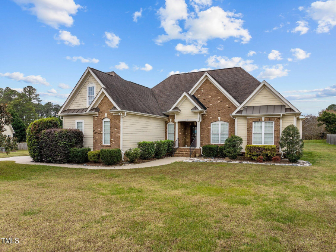
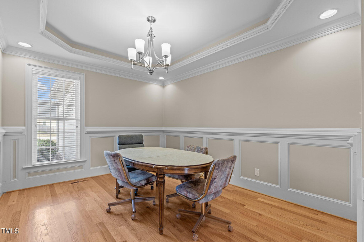
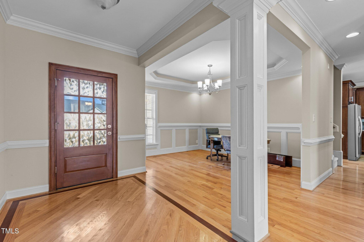
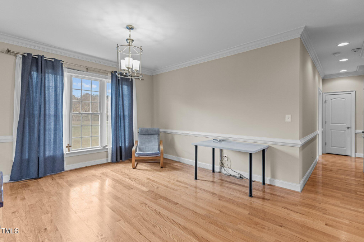
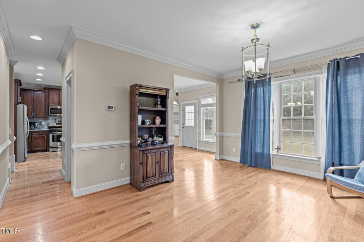
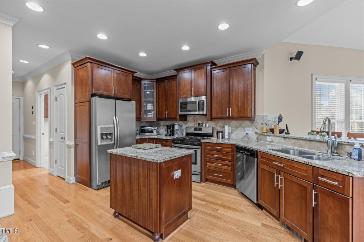
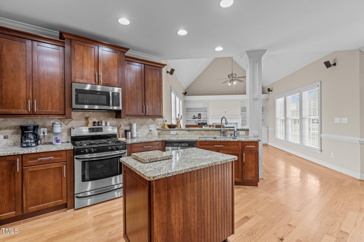
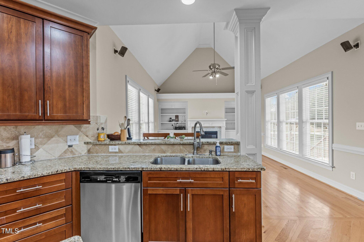
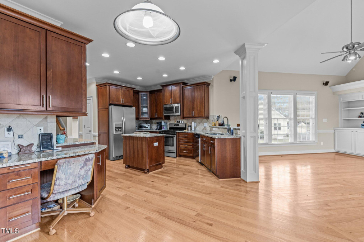
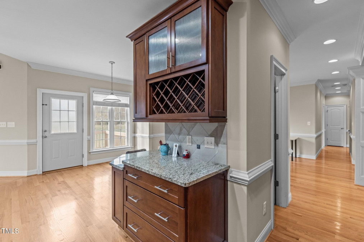
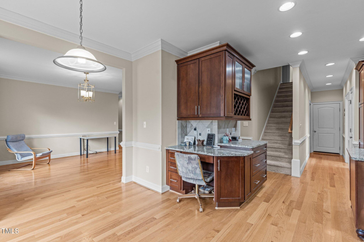
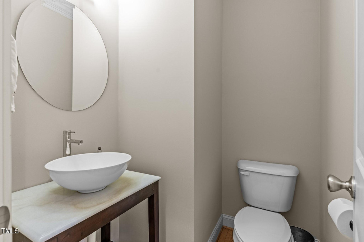
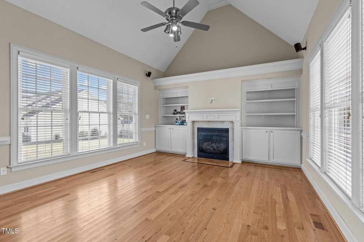
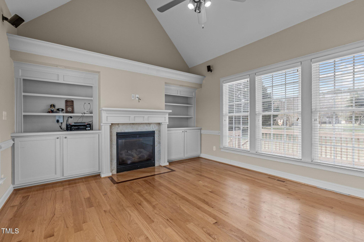
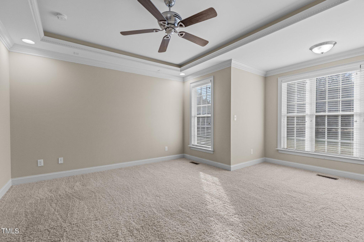
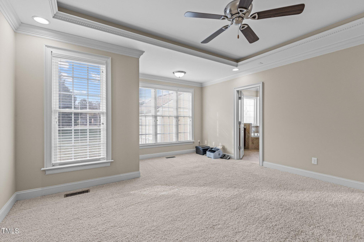
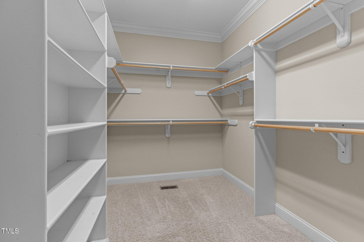
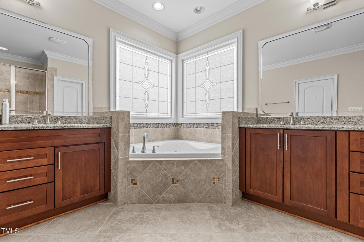
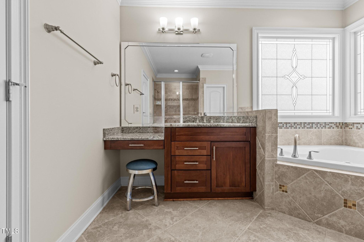
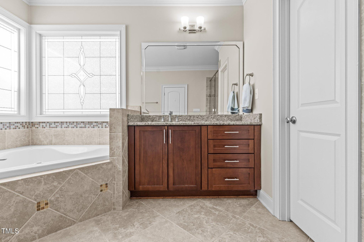
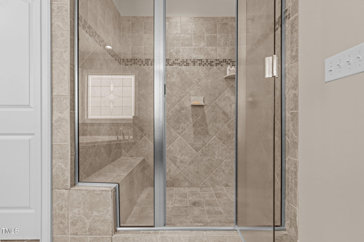
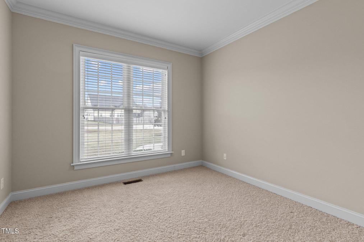
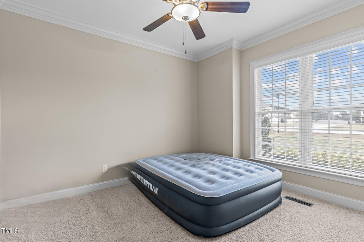
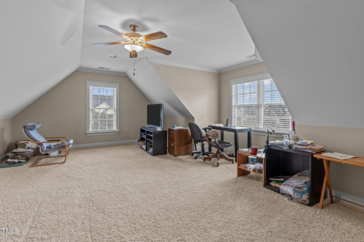
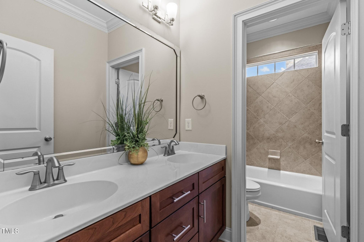
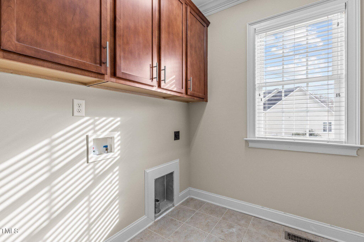
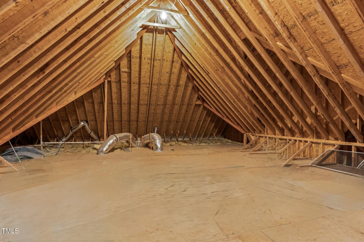
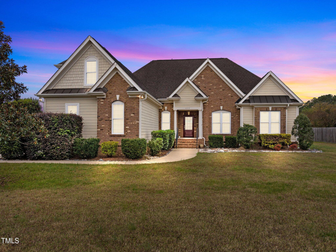
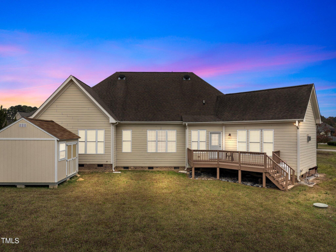
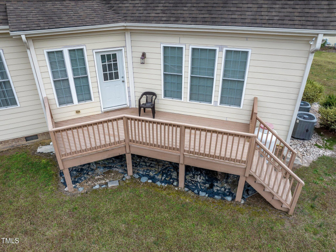
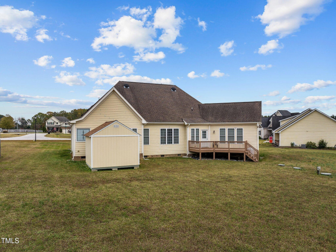
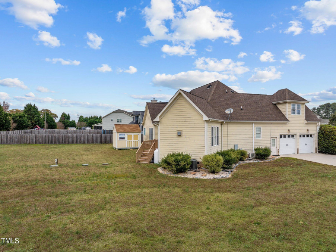
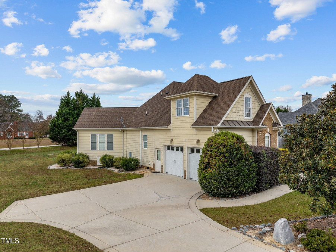
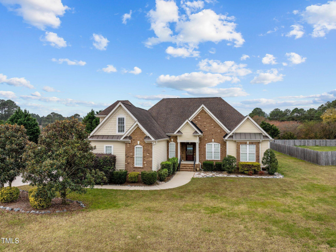
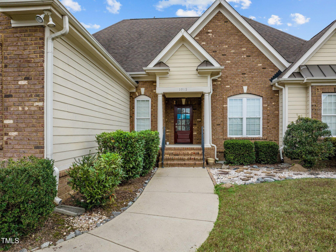
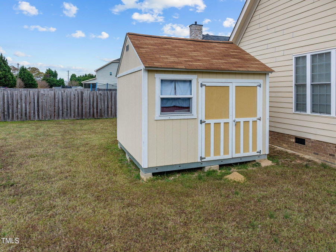
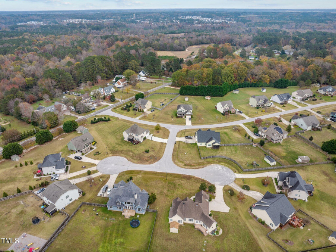
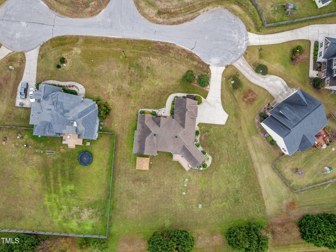
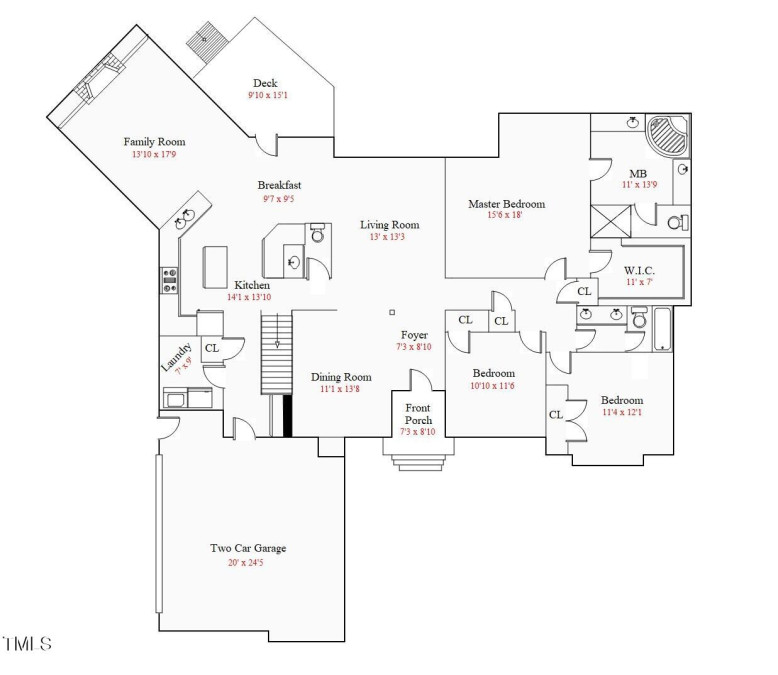
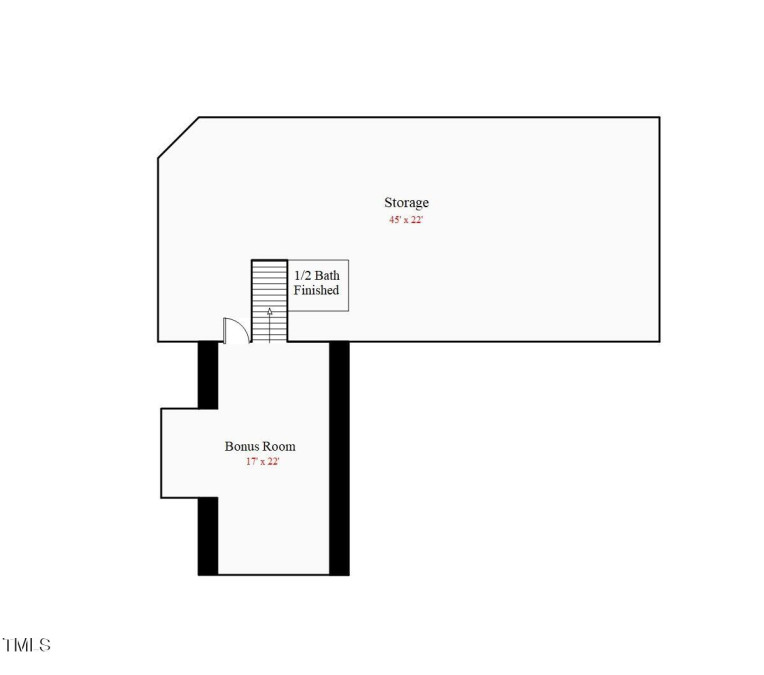









































1012 Eagleshire Pl, Raleigh, NC 27610
- Price $550,000
- Beds 3
- Baths 4.00
- Sq.Ft. 2,577
- Acres 0.71
- Year 2008
- Days 145
- Save
- Social
Discover This Beautifully Crafted Ranch-style Home Set On A Spacious .71-acre Lot, Offering 3 Bedroo ms, 2 Full And 2 Half Bathrooms, And 2577 Square Feet Of Thoughtfully Designed Living Space. Quality Construction Is Evident Throughout, Highlighted By An Incredible Open Floor Plan With Sophisticated Finishes. This Is Single-level Living At Its Finest, With The Bonus Of Flexible Second-floor Space! The Gourmet Kitchen Is A Chef's Dream, Featuring Cherry-stained Shaker Cabinetry (including A Corner Glass Display Cabinet), Granite Countertops, A Center Island, And A Diagonally Laid Tile Backsplash. Stainless Steel Appliances Include A Gas Range/oven, Built-in Microwave, Dishwasher, And Refrigerator. The Kitchen Also Offers A Built-in Wine And Beverage Center With Wine Racks And A Desk Area. The First Floor Boasts Elegant Details Such As 2-piece Crown Molding, Chair Rail, And Recessed Panel Wainscoting. The Formal Dining Room Impresses With A Tray Ceiling And A 5-light Brushed Nickel Chandelier. The Luxurious Primary Suite Features A Sitting Area, Tray Ceiling, Recessed Lighting, And A Walk-in Closet With Custom Wood Shelving. The En Suite Bathroom Is Spa-like, With Separate Vanities, Granite Countertops, Beveled Glass Mirrors, A Corner Whirlpool Tub With Leaded Glass Windows Above, And An Oversized Tiled Shower With A Bench Seat And Decorative Inset Border. The Kitchen Flows Seamlessly Into The Vaulted Family Room Designed For Relaxation, With Custom Built-ins, A Gas Log Fireplace With A Fluted-trim Mantel, And Built-in Speakers For Surround Sound. Two Additional Spacious Bedrooms On The Main Floor Share A Thoughtfully Designed Full Bathroom With A Separate Wet Area. A Staircase Off The Kitchen Leads To The Second Floor, Where You'll Find A Finished Bonus Room With A Half Bath And A Large Unfinished Walk-in Storage Area, Perfect For Future Expansion Or Additional Storage. The Home Also Includes A 2-car Garage And Is Situated In A Peaceful Setting With Easy Access To Nearby Amenities. Schedule Your Private Showing Today!
Home Details
1012 Eagleshire Pl Raleigh, NC 27610
- Status Active
- MLS® # 10064640
- Price $550,000
- Listed Date 11-22-2024
- Bedrooms 3
- Bathrooms 4.00
- Full Baths 2
- Half Baths 2
- Square Footage 2,577
- Acres 0.71
- Year Built 2008
- Type Single Family Residence
Community Information For 1012 Eagleshire Pl Raleigh, NC 27610
- Address 1012 Eagleshire Pl
- Subdivision Eaglestone
- City Raleigh
- County Wake
- State NC
- Zip Code 27610
School Information
- Elementary Wake Lake Myra
- Middle Wake Wendell
- High Wake East Wake
Amenities For 1012 Eagleshire Pl Raleigh, NC 27610
- Garages Attached, Concrete, Driveway, Garage, Garage Door Opener, Garage Faces Side
Interior
- Appliances Dishwasher, electric Water Heater, exhaust Fan, gas Range, microwave, plumbed For Ice Maker, range Hood, refrigerator
- Heating Central, forced Air
Exterior
- Construction Active
Additional Information
- Date Listed November 22nd, 2024
Listing Details
- Listing Office Coldwell Banker Hpw
Financials
- $/SqFt $213
Description Of 1012 Eagleshire Pl Raleigh, NC 27610
Discover This Beautifully Crafted Ranch-style Home Set On A Spacious .71-acre Lot, Offering 3 Bedrooms, 2 Full And 2 Half Bathrooms, And 2577 Square Feet Of Thoughtfully Designed Living Space. Quality Construction Is Evident Throughout, Highlighted By An Incredible Open Floor Plan With Sophisticated Finishes. This Is Single-level Living At Its Finest, With The Bonus Of Flexible Second-floor Space! The Gourmet Kitchen Is A Chef's Dream, Featuring Cherry-stained Shaker Cabinetry (including A Corner Glass Display Cabinet), Granite Countertops, A Center Island, And A Diagonally Laid Tile Backsplash. Stainless Steel Appliances Include A Gas Range/oven, Built-in Microwave, Dishwasher, And Refrigerator. The Kitchen Also Offers A Built-in Wine And Beverage Center With Wine Racks And A Desk Area. The First Floor Boasts Elegant Details Such As 2-piece Crown Molding, Chair Rail, And Recessed Panel Wainscoting. The Formal Dining Room Impresses With A Tray Ceiling And A 5-light Brushed Nickel Chandelier. The Luxurious Primary Suite Features A Sitting Area, Tray Ceiling, Recessed Lighting, And A Walk-in Closet With Custom Wood Shelving. The En Suite Bathroom Is Spa-like, With Separate Vanities, Granite Countertops, Beveled Glass Mirrors, A Corner Whirlpool Tub With Leaded Glass Windows Above, And An Oversized Tiled Shower With A Bench Seat And Decorative Inset Border. The Kitchen Flows Seamlessly Into The Vaulted Family Room Designed For Relaxation, With Custom Built-ins, A Gas Log Fireplace With A Fluted-trim Mantel, And Built-in Speakers For Surround Sound. Two Additional Spacious Bedrooms On The Main Floor Share A Thoughtfully Designed Full Bathroom With A Separate Wet Area. A Staircase Off The Kitchen Leads To The Second Floor, Where You'll Find A Finished Bonus Room With A Half Bath And A Large Unfinished Walk-in Storage Area, Perfect For Future Expansion Or Additional Storage. The Home Also Includes A 2-car Garage And Is Situated In A Peaceful Setting With Easy Access To Nearby Amenities. Schedule Your Private Showing Today!
Interested in 1012 Eagleshire Pl Raleigh, NC 27610 ?
Get Connected with a Local Expert
Mortgage Calculator For 1012 Eagleshire Pl Raleigh, NC 27610
Home details on 1012 Eagleshire Pl Raleigh, NC 27610:
This beautiful 3 beds 4.00 baths home is located at 1012 Eagleshire Pl Raleigh, NC 27610 and listed at $550,000 with 2577 sqft of living space.
1012 Eagleshire Pl was built in 2008 and sits on a 0.71 acre lot. This home is currently priced at $213 per square foot and has been on the market since November 22nd, 2024.
If you’d like to request more information on 1012 Eagleshire Pl please contact us to assist you with your real estate needs. To find similar homes like 1012 Eagleshire Pl simply scroll down or you can find other homes for sale in Raleigh, the neighborhood of Eaglestone or in 27610. By clicking the highlighted links you will be able to find more homes similar to 1012 Eagleshire Pl. Please feel free to reach out to us at any time for help and thank you for using the uphomes website!
Home Details
1012 Eagleshire Pl Raleigh, NC 27610
- Status Active
- MLS® # 10064640
- Price $550,000
- Listed Date 11-22-2024
- Bedrooms 3
- Bathrooms 4.00
- Full Baths 2
- Half Baths 2
- Square Footage 2,577
- Acres 0.71
- Year Built 2008
- Type Single Family Residence
Community Information For 1012 Eagleshire Pl Raleigh, NC 27610
- Address 1012 Eagleshire Pl
- Subdivision Eaglestone
- City Raleigh
- County Wake
- State NC
- Zip Code 27610
School Information
- Elementary Wake Lake Myra
- Middle Wake Wendell
- High Wake East Wake
Amenities For 1012 Eagleshire Pl Raleigh, NC 27610
- Garages Attached, Concrete, Driveway, Garage, Garage Door Opener, Garage Faces Side
Interior
- Appliances Dishwasher, electric Water Heater, exhaust Fan, gas Range, microwave, plumbed For Ice Maker, range Hood, refrigerator
- Heating Central, forced Air
Exterior
- Construction Active
Additional Information
- Date Listed November 22nd, 2024
Listing Details
- Listing Office Coldwell Banker Hpw
Financials
- $/SqFt $213
Homes Similar to 1012 Eagleshire Pl Raleigh, NC 27610
View in person

Call Inquiry

Share This Property
1012 Eagleshire Pl Raleigh, NC 27610
MLS® #: 10064640
Pre-Approved
Communities in Raleigh, NC
Raleigh, North Carolina
Other Cities of North Carolina
© 2025 Triangle MLS, Inc. of North Carolina. All rights reserved.
 The data relating to real estate for sale on this web site comes in part from the Internet Data ExchangeTM Program of the Triangle MLS, Inc. of Cary. Real estate listings held by brokerage firms other than Uphomes Inc are marked with the Internet Data Exchange TM logo or the Internet Data ExchangeTM thumbnail logo (the TMLS logo) and detailed information about them includes the name of the listing firms.
The data relating to real estate for sale on this web site comes in part from the Internet Data ExchangeTM Program of the Triangle MLS, Inc. of Cary. Real estate listings held by brokerage firms other than Uphomes Inc are marked with the Internet Data Exchange TM logo or the Internet Data ExchangeTM thumbnail logo (the TMLS logo) and detailed information about them includes the name of the listing firms.
Listings marked with an icon are provided courtesy of the Triangle MLS, Inc. of North Carolina, Click here for more details.
