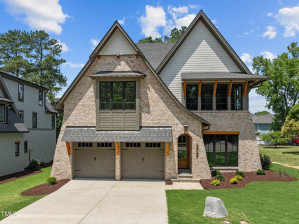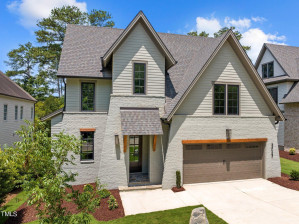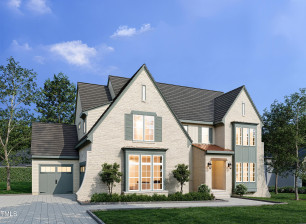1005 Collins Dr
Raleigh, NC 27609- Price $1,770,000
- Beds 5
- Baths 5.00
- Sq.Ft. 5,081
- Acres 0.28
- Year 2015
- DOM 164 Days
- Save
- Social
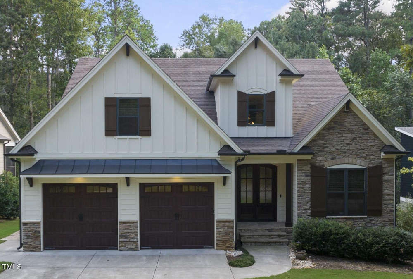



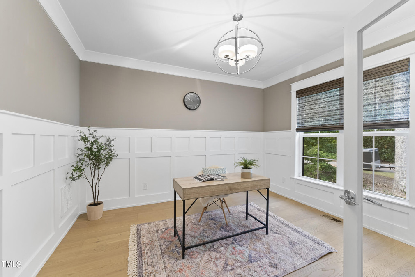
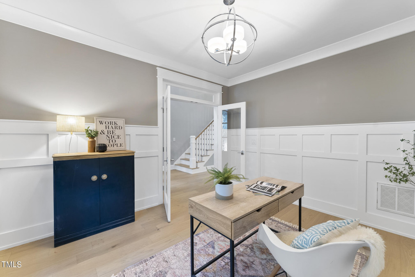
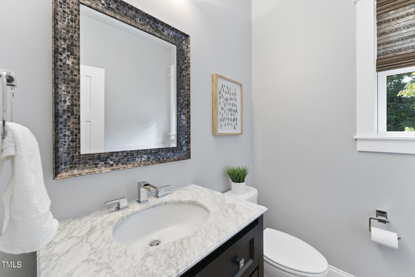

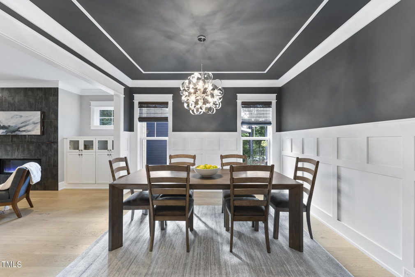

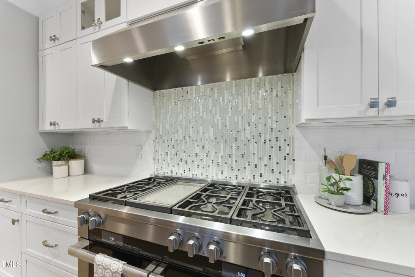




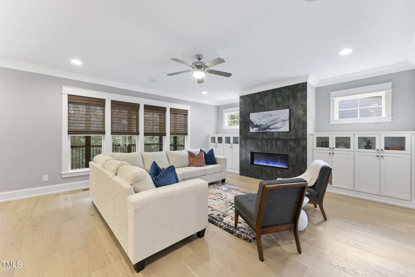
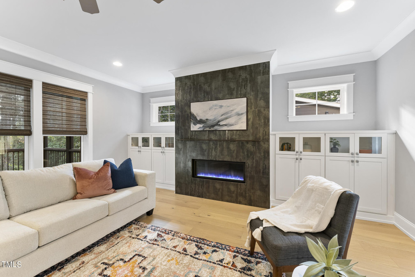

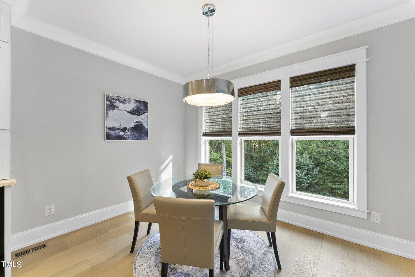






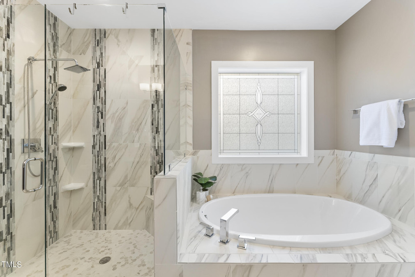


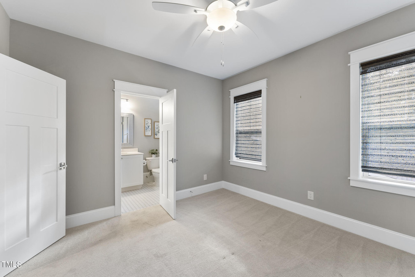
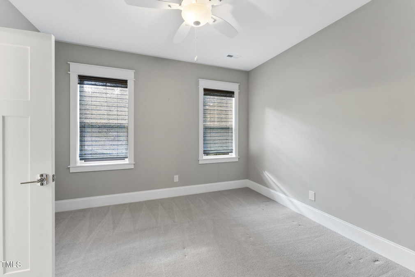
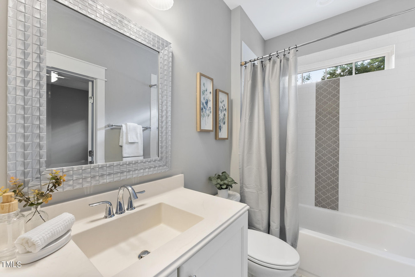

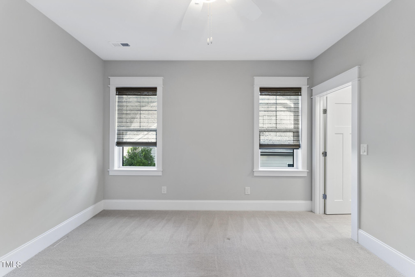
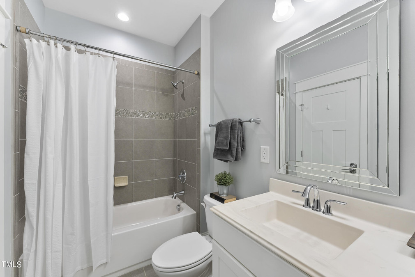
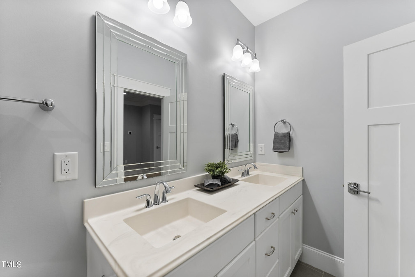
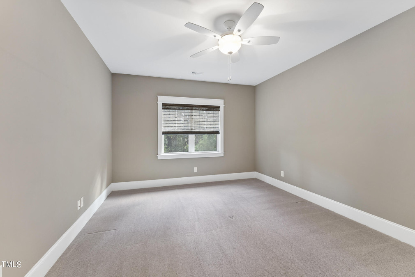
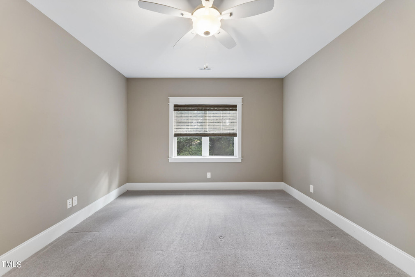



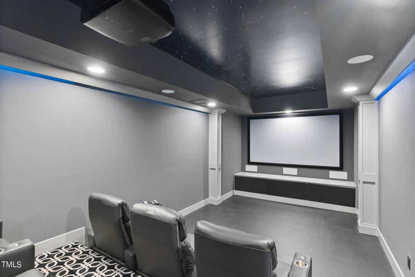
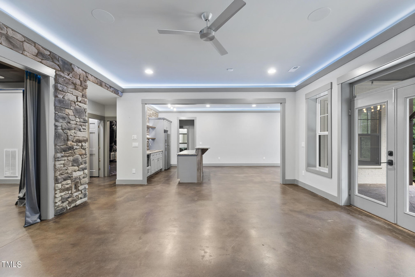

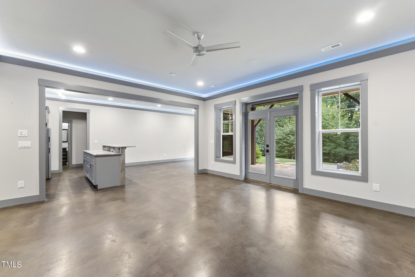
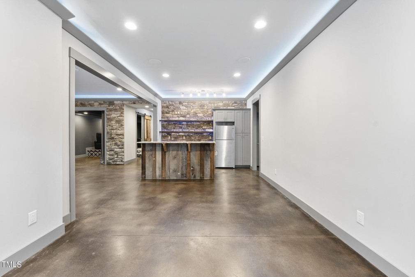


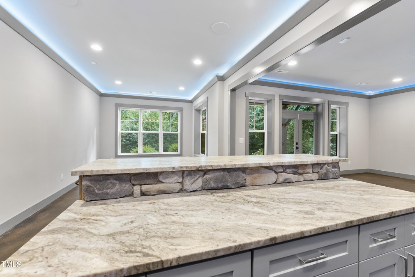


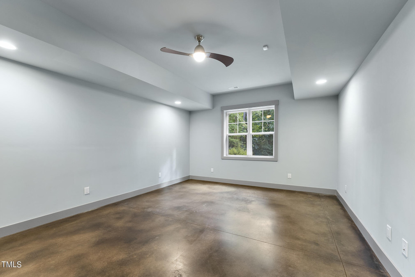

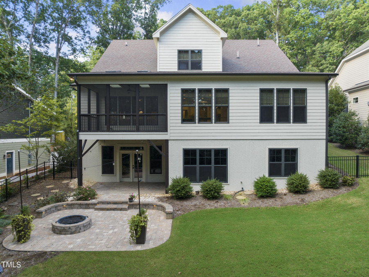

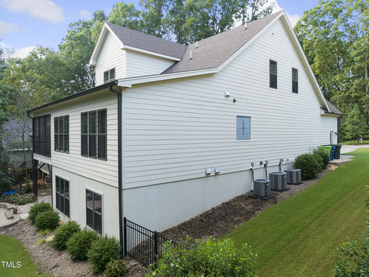
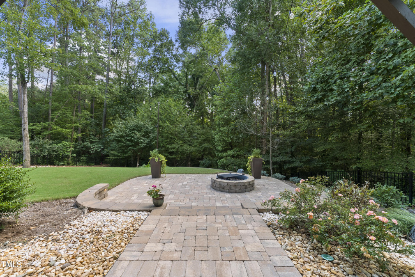
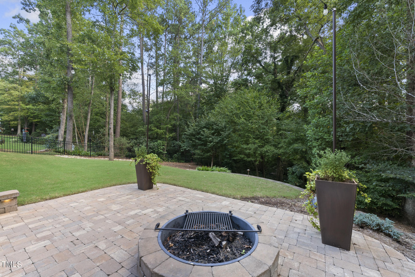
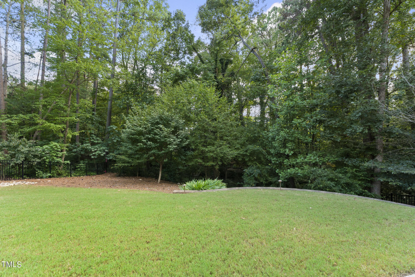


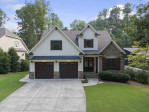





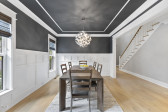

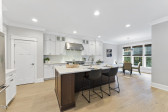

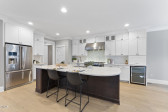

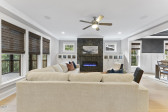
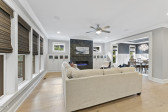




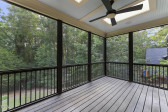

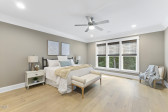
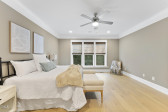



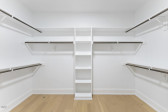




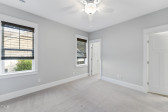





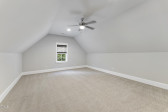
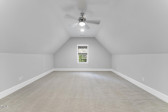
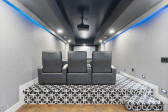





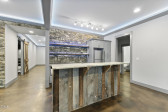
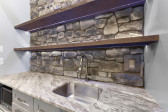




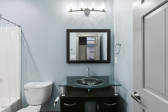

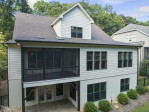




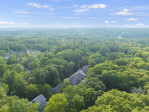
1005 Collins Dr, Raleigh, NC 27609
- Price $1,770,000
- Beds 5
- Baths 5.00
- Sq.Ft. 5,081
- Acres 0.28
- Year 2015
- Days 164
- Save
- Social
Custom Built Craftsman On The Quiet Street Of Collins. A Must See Home With A Grand Foyer That Welco mes You In With Gorgeous White Oak Floors. Open Concept Floor Plan With A Chef's Kitchen Complete With 48'' Miele Gas Range (6 Burner), Double Oven & Warming Drawer, Beverage Cooler & Huge Island. 1st Floor Owner's Suite, Office, And Dining Room. The Cozy Great Room, Kitchen And Breakfast Nook Lead To A Screened In Porch. Moving Upstairs Are 3 Bedrooms, 2 Full Baths And A Large Bonus Room. Beautiful Built-ins And Plenty Of Storage! The Lower Level Is The Entertainment Space Of Your Dreams! Home Theater Room, Additional Bonus Rooms With Kitchen & Bar Area + A Full Bedroom And Bath! Lower Level Covered Porch & Stone Paver Patio With Fire Pit Area Can Be Enjoyed Within The Fenced Backyard. Amazing Raleigh Location Near North Hills Offers So Many Shops, Local Restaurants And More! Home Is Energy Star Certified, Built By Grayson Homes (personal Home). Nest Thermostats, Whole House Dehumidifier, Tankless Water Heater And So Many More Features! A Must See!
Home Details
1005 Collins Dr Raleigh, NC 27609
- Status Active
- MLS® # 10062396
- Price $1,770,000
- Listed Date 11-08-2024
- Bedrooms 5
- Bathrooms 5.00
- Full Baths 4
- Half Baths 1
- Square Footage 5,081
- Acres 0.28
- Year Built 2015
- Type Single Family Residence
Community Information For 1005 Collins Dr Raleigh, NC 27609
- Address 1005 Collins Dr
- Subdivision Chestnut Hills
- City Raleigh
- County Wake
- State NC
- Zip Code 27609
School Information
- Elementary Wake Green
- Middle Wake Carroll
- High Wake Sanderson
Amenities For 1005 Collins Dr Raleigh, NC 27609
- Garages Garage, Garage Door Opener, Garage Faces Front
Interior
- Appliances Bar Fridge, dishwasher, disposal, double Oven, free-standing Gas Range, gas Range, ice Maker, microwave, range Hood, refrigerator, stainless Steel Appliance(s), tankless Water Heater, warming Drawer
- Heating Heat Pump, zoned
Exterior
- Construction Active
Additional Information
- Date Listed November 08th, 2024
Listing Details
- Listing Office West & Woodall Real Estate - D
Financials
- $/SqFt $348
Description Of 1005 Collins Dr Raleigh, NC 27609
Custom Built Craftsman On The Quiet Street Of Collins. A Must See Home With A Grand Foyer That Welcomes You In With Gorgeous White Oak Floors. Open Concept Floor Plan With A Chef's Kitchen Complete With 48'' Miele Gas Range (6 Burner), Double Oven & Warming Drawer, Beverage Cooler & Huge Island. 1st Floor Owner's Suite, Office, And Dining Room. The Cozy Great Room, Kitchen And Breakfast Nook Lead To A Screened In Porch. Moving Upstairs Are 3 Bedrooms, 2 Full Baths And A Large Bonus Room. Beautiful Built-ins And Plenty Of Storage! The Lower Level Is The Entertainment Space Of Your Dreams! Home Theater Room, Additional Bonus Rooms With Kitchen & Bar Area + A Full Bedroom And Bath! Lower Level Covered Porch & Stone Paver Patio With Fire Pit Area Can Be Enjoyed Within The Fenced Backyard. Amazing Raleigh Location Near North Hills Offers So Many Shops, Local Restaurants And More! Home Is Energy Star Certified, Built By Grayson Homes (personal Home). Nest Thermostats, Whole House Dehumidifier, Tankless Water Heater And So Many More Features! A Must See!
Interested in 1005 Collins Dr Raleigh, NC 27609 ?
Get Connected with a Local Expert
Mortgage Calculator For 1005 Collins Dr Raleigh, NC 27609
Home details on 1005 Collins Dr Raleigh, NC 27609:
This beautiful 5 beds 5.00 baths home is located at 1005 Collins Dr Raleigh, NC 27609 and listed at $1,770,000 with 5081 sqft of living space.
1005 Collins Dr was built in 2015 and sits on a 0.28 acre lot. This home is currently priced at $348 per square foot and has been on the market since November 08th, 2024.
If you’d like to request more information on 1005 Collins Dr please contact us to assist you with your real estate needs. To find similar homes like 1005 Collins Dr simply scroll down or you can find other homes for sale in Raleigh, the neighborhood of Chestnut Hills or in 27609. By clicking the highlighted links you will be able to find more homes similar to 1005 Collins Dr. Please feel free to reach out to us at any time for help and thank you for using the uphomes website!
Home Details
1005 Collins Dr Raleigh, NC 27609
- Status Active
- MLS® # 10062396
- Price $1,770,000
- Listed Date 11-08-2024
- Bedrooms 5
- Bathrooms 5.00
- Full Baths 4
- Half Baths 1
- Square Footage 5,081
- Acres 0.28
- Year Built 2015
- Type Single Family Residence
Community Information For 1005 Collins Dr Raleigh, NC 27609
- Address 1005 Collins Dr
- Subdivision Chestnut Hills
- City Raleigh
- County Wake
- State NC
- Zip Code 27609
School Information
- Elementary Wake Green
- Middle Wake Carroll
- High Wake Sanderson
Amenities For 1005 Collins Dr Raleigh, NC 27609
- Garages Garage, Garage Door Opener, Garage Faces Front
Interior
- Appliances Bar Fridge, dishwasher, disposal, double Oven, free-standing Gas Range, gas Range, ice Maker, microwave, range Hood, refrigerator, stainless Steel Appliance(s), tankless Water Heater, warming Drawer
- Heating Heat Pump, zoned
Exterior
- Construction Active
Additional Information
- Date Listed November 08th, 2024
Listing Details
- Listing Office West & Woodall Real Estate - D
Financials
- $/SqFt $348
Homes Similar to 1005 Collins Dr Raleigh, NC 27609
View in person

Call Inquiry

Share This Property
1005 Collins Dr Raleigh, NC 27609
MLS® #: 10062396
Pre-Approved
Communities in Raleigh, NC
Raleigh, North Carolina
Other Cities of North Carolina
© 2025 Triangle MLS, Inc. of North Carolina. All rights reserved.
 The data relating to real estate for sale on this web site comes in part from the Internet Data ExchangeTM Program of the Triangle MLS, Inc. of Cary. Real estate listings held by brokerage firms other than Uphomes Inc are marked with the Internet Data Exchange TM logo or the Internet Data ExchangeTM thumbnail logo (the TMLS logo) and detailed information about them includes the name of the listing firms.
The data relating to real estate for sale on this web site comes in part from the Internet Data ExchangeTM Program of the Triangle MLS, Inc. of Cary. Real estate listings held by brokerage firms other than Uphomes Inc are marked with the Internet Data Exchange TM logo or the Internet Data ExchangeTM thumbnail logo (the TMLS logo) and detailed information about them includes the name of the listing firms.
Listings marked with an icon are provided courtesy of the Triangle MLS, Inc. of North Carolina, Click here for more details.
