119 Saint Mellions Dr
Pinehurst, NC 28374- Price $2,300,000
- Beds 5
- Baths 6.00
- Sq.Ft. 7,038
- Acres 0.52
- Year 2003
- DOM 531 Days
- Save
- Social

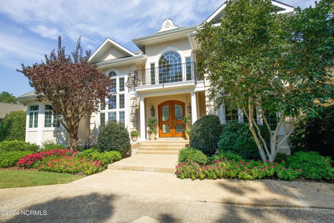


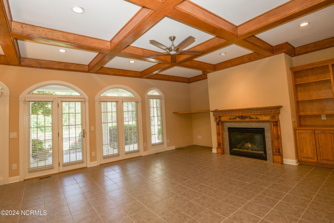

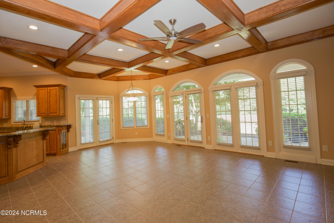
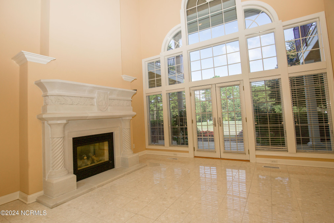
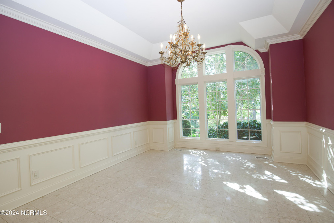






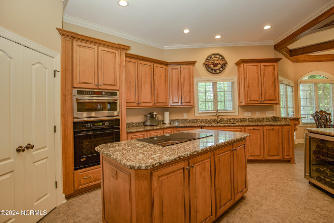
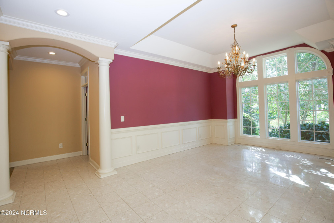
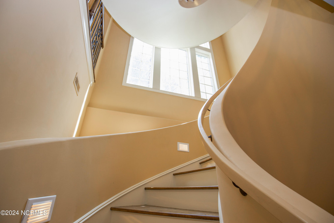
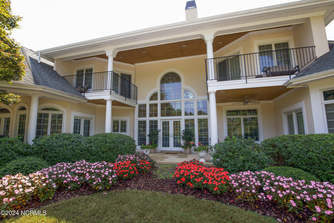

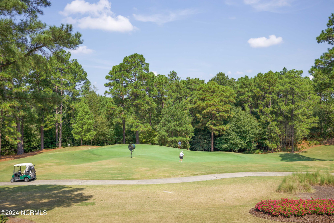
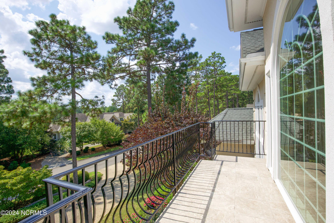



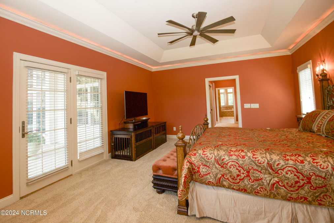


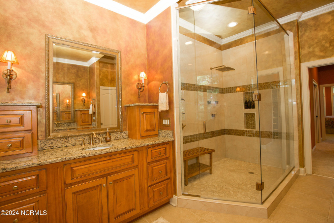



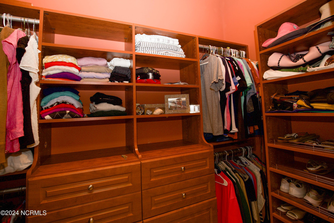
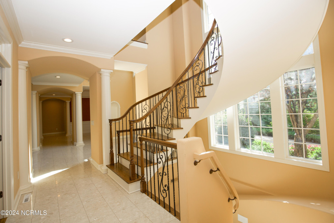
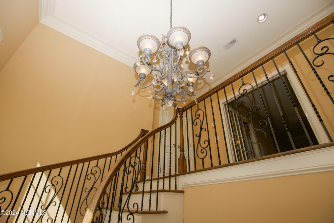
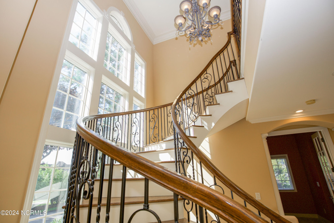

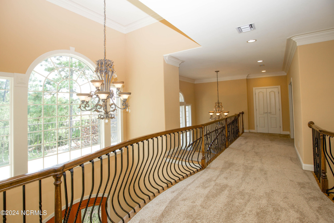

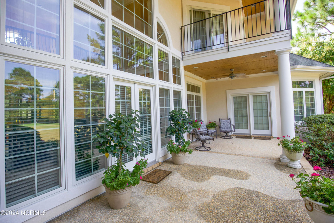


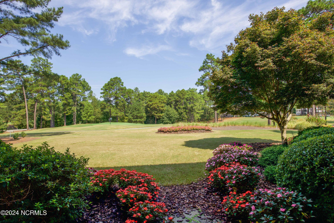
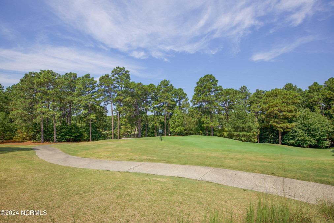

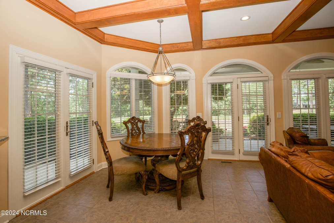
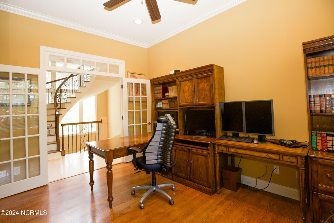

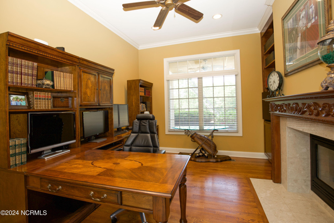


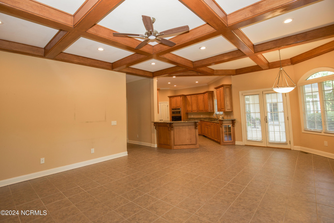


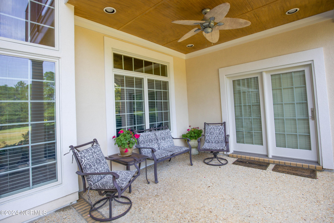


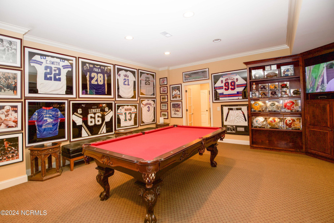
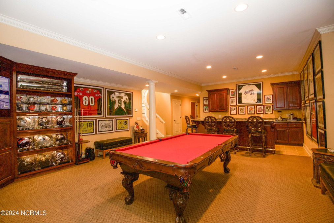
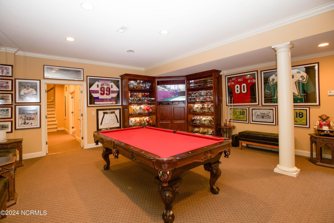

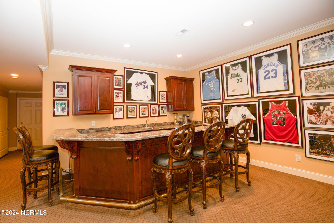

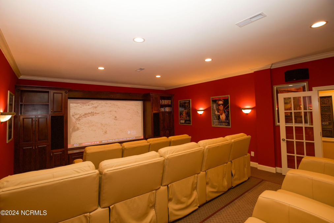
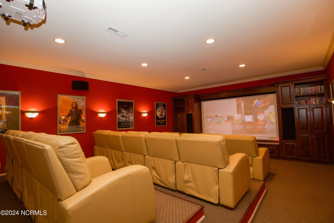
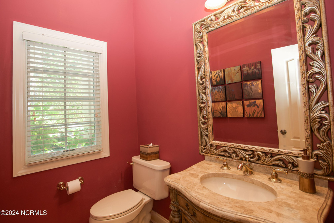


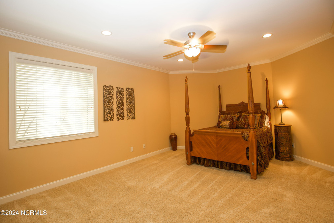

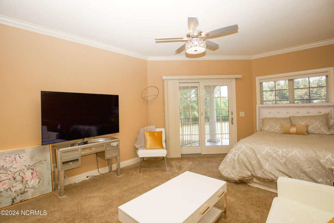
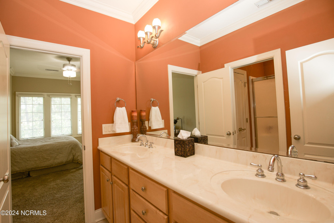

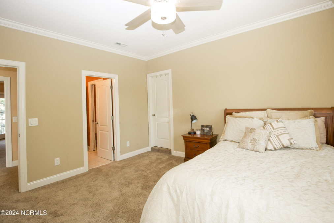
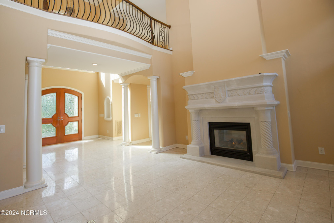









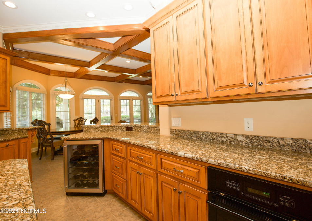


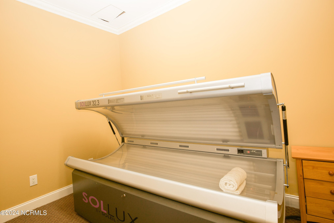

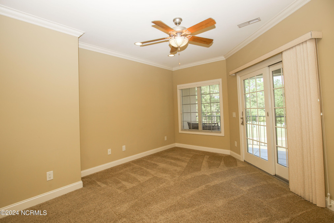



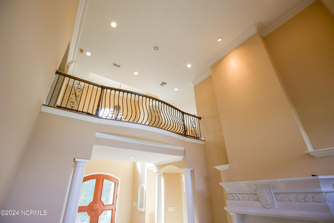


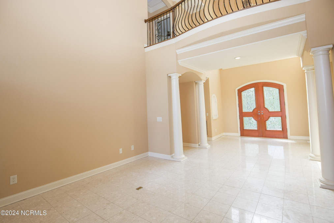


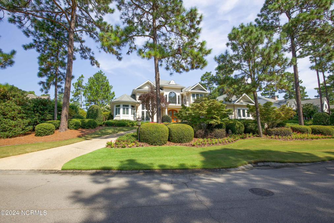




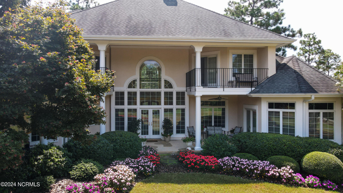

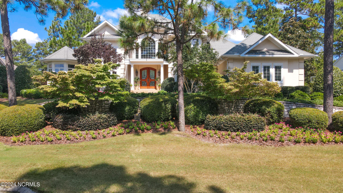

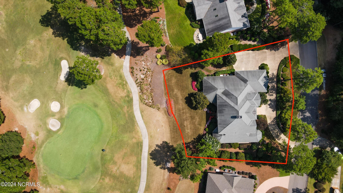

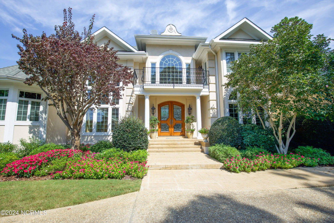
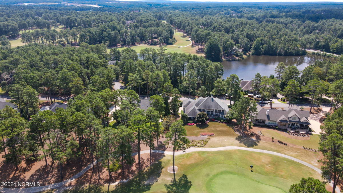
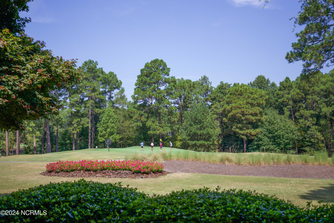
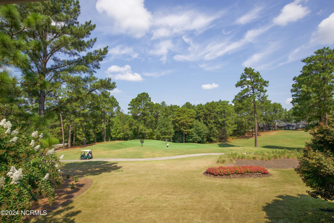




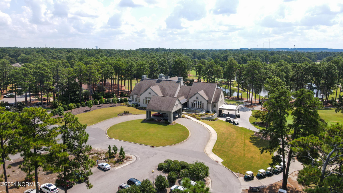


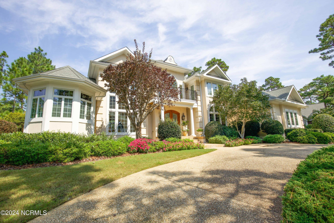
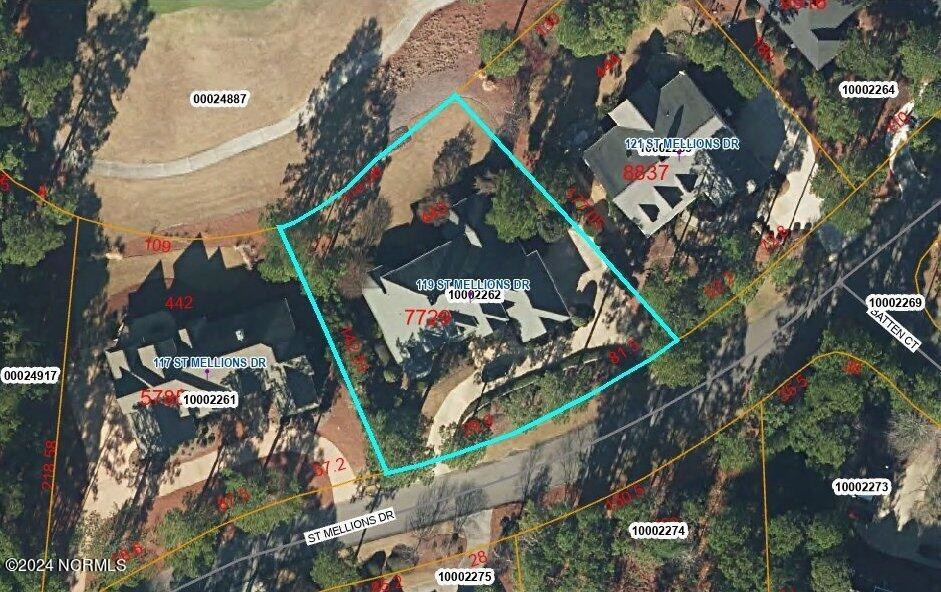






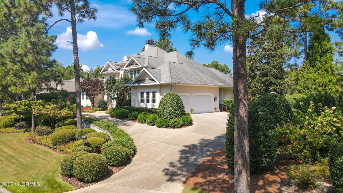

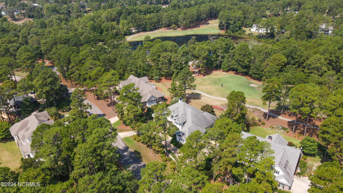
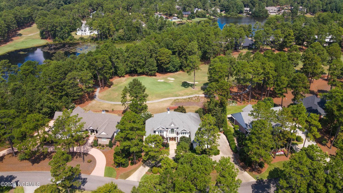
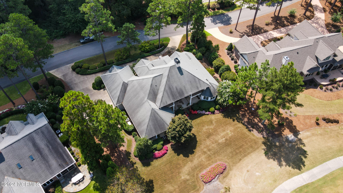
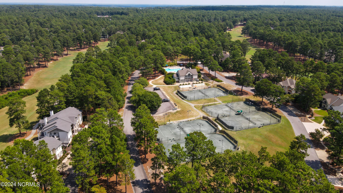




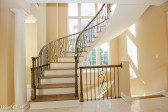







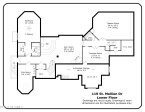


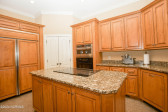











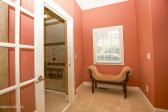









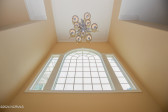

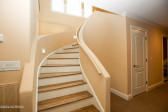


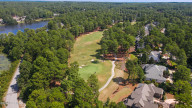





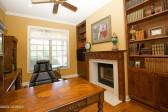


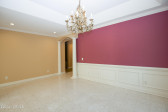




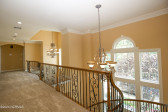
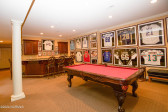



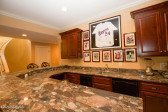

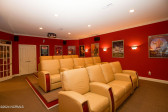



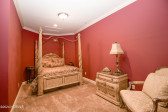





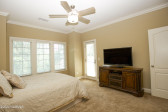



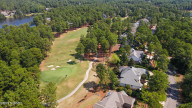


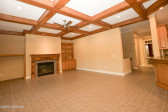
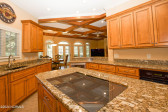
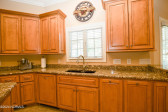

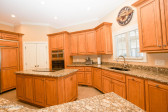




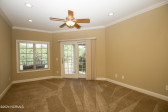

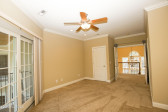



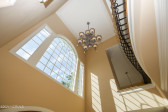



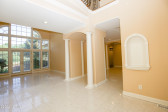



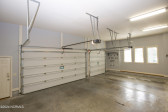




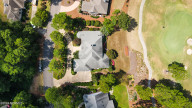







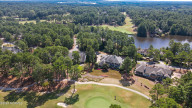

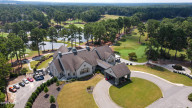





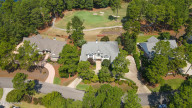
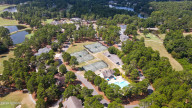

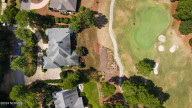
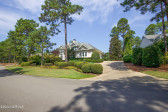


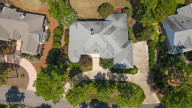




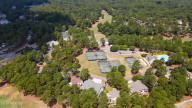
119 Saint Mellions Dr, Pinehurst, NC 28374
- Price $2,300,000
- Beds 5
- Baths 6.00
- Sq.Ft. 7,038
- Acres 0.52
- Year 2003
- Days 531
- Save
- Social
119 Saint Mellions Drive Is An Exquisite Golf Front Home In The Sought-after National Golf Club, Pin ehurst No 9, Designed By Joel Clary & Constructed By Bolton Builders. This Luxurious Home Offers Over 7,000 Sf Of Formal And Informal Living With 5 Bedrooms, 4 Baths, 2 Half-baths, A Triple Bay Garage, Outdoor Living Areas, An Elevator Shaft, And Ample Storage. The Grand Foyer And Formal Living Room With Cast Stone Fireplace Have Marble Tiled Floors And 24-foot Ceilings. The Remainder Of The First Floor Has 10-foot Ceilings With Two Staircases, A Cook's Dream Kitchen With Ample Alder Wood Cabinetry And Granite Counters, Ge Monogram Appliances, A Wine Cooler, An Island With An Oversized Induction Cooktop, A Hidden Downdraft Vent, A Walk-in Corner Pantry, A Pro-size Refrigerator With Furniture-style Fronts, And A Raised Bar. The Family Room Is Open To The Eat-in Kitchen, And The Rear Porch With A Coffered Wood-beam Ceiling, And A Gas Log Fireplace With Built-ins. All Main Living Areas, Second-floor Guest Rooms, And The Master Suite Offer Beautiful Golf Views With Water Views In Front Of The Home. Three Balconies Overlook Picturesque Golf And Water Vistas And The Study With A Third Fireplace Also Has Golf Views.the Master Suite Has Double Custom Closets And A 10'x19' Well-appointed Ensuite. The Lower Level Is Ideal For Entertaining With A Billiards/rec. Room With A Wet Bar, Refrigerator, Ice Maker, And Custom Showcase For Collectibles. The Theater Room With Leather Reclining Seating For The Entire Family Comes With Newer Hdmi 4k Projector With Speaker System And 15-foot Screen. The Daylight Basement With 9-foot Ceilings Also Has An Exercise Room, Flex/hobby Room, A 5th Bedroom With A Walk-in Closet And Ensuite, And 342 Sf Of Storage. Other Amenities Include A Whole-house Generator, Humidifier On The Main Level, Invisible Dog Fence, Solid Shelving In Closets, Dencor Energy Saver System, Gladiator Garage Storage System, Pinehurst Signature Cc Membership (see More
Home Details
119 Saint Mellions Dr Pinehurst, NC 28374
- Status Active
- MLS® # 100464800
- Price $2,300,000
- Listed Date 09-06-2024
- Bedrooms 5
- Bathrooms 6.00
- Full Baths 4
- Half Baths 2
- Square Footage 7,038
- Acres 0.52
- Year Built 2003
- Type Single Family Residence
Community Information For 119 Saint Mellions Dr Pinehurst, NC 28374
Amenities For 119 Saint Mellions Dr Pinehurst, NC 28374
- Garages 3.00
Interior
- Appliances Air Purifier, self Cleaning Oven, wall Oven, bar Refrigerator, refrigerator, microwave - Built-in, ice Maker, humidifier/dehumidifier, generator, downdraft, double Oven, disposal, dishwasher, cooktop - Electric, convection Oven
- Heating 0
Exterior
- Construction Active
Additional Information
- Date Listed September 05th, 2024
Listing Details
- Listing Office Keller Williams Pinehurst
Financials
- $/SqFt $327
Description Of 119 Saint Mellions Dr Pinehurst, NC 28374
119 Saint Mellions Drive Is An Exquisite Golf Front Home In The Sought-after National Golf Club, Pinehurst No 9, Designed By Joel Clary & Constructed By Bolton Builders. This Luxurious Home Offers Over 7,000 Sf Of Formal And Informal Living With 5 Bedrooms, 4 Baths, 2 Half-baths, A Triple Bay Garage, Outdoor Living Areas, An Elevator Shaft, And Ample Storage. The Grand Foyer And Formal Living Room With Cast Stone Fireplace Have Marble Tiled Floors And 24-foot Ceilings. The Remainder Of The First Floor Has 10-foot Ceilings With Two Staircases, A Cook's Dream Kitchen With Ample Alder Wood Cabinetry And Granite Counters, Ge Monogram Appliances, A Wine Cooler, An Island With An Oversized Induction Cooktop, A Hidden Downdraft Vent, A Walk-in Corner Pantry, A Pro-size Refrigerator With Furniture-style Fronts, And A Raised Bar. The Family Room Is Open To The Eat-in Kitchen, And The Rear Porch With A Coffered Wood-beam Ceiling, And A Gas Log Fireplace With Built-ins. All Main Living Areas, Second-floor Guest Rooms, And The Master Suite Offer Beautiful Golf Views With Water Views In Front Of The Home. Three Balconies Overlook Picturesque Golf And Water Vistas And The Study With A Third Fireplace Also Has Golf Views.the Master Suite Has Double Custom Closets And A 10'x19' Well-appointed Ensuite. The Lower Level Is Ideal For Entertaining With A Billiards/rec. Room With A Wet Bar, Refrigerator, Ice Maker, And Custom Showcase For Collectibles. The Theater Room With Leather Reclining Seating For The Entire Family Comes With Newer Hdmi 4k Projector With Speaker System And 15-foot Screen. The Daylight Basement With 9-foot Ceilings Also Has An Exercise Room, Flex/hobby Room, A 5th Bedroom With A Walk-in Closet And Ensuite, And 342 Sf Of Storage. Other Amenities Include A Whole-house Generator, Humidifier On The Main Level, Invisible Dog Fence, Solid Shelving In Closets, Dencor Energy Saver System, Gladiator Garage Storage System, Pinehurst Signature Cc Membership (see More
Interested in 119 Saint Mellions Dr Pinehurst, NC 28374 ?
Get Connected with a Local Expert
Mortgage Calculator For 119 Saint Mellions Dr Pinehurst, NC 28374
Home details on 119 Saint Mellions Dr Pinehurst, NC 28374:
This beautiful 5 beds 6.00 baths home is located at 119 Saint Mellions Dr Pinehurst, NC 28374 and listed at $2,300,000 with 7038.00 sqft of living space.
119 Saint Mellions Dr was built in 2003 and sits on a 0.52 acre lot. This home is currently priced at $327 per square foot and has been on the market since September 06th, 2024.
If you’d like to request more information on 119 Saint Mellions Dr please contact us to assist you with your real estate needs. To find similar homes like 119 Saint Mellions Dr simply scroll down or you can find other homes for sale in Pinehurst, the neighborhood of National or in 28374. By clicking the highlighted links you will be able to find more homes similar to 119 Saint Mellions Dr. Please feel free to reach out to us at any time for help and thank you for using the uphomes website!
Home Details
119 Saint Mellions Dr Pinehurst, NC 28374
- Status Active
- MLS® # 100464800
- Price $2,300,000
- Listed Date 09-06-2024
- Bedrooms 5
- Bathrooms 6.00
- Full Baths 4
- Half Baths 2
- Square Footage 7,038
- Acres 0.52
- Year Built 2003
- Type Single Family Residence
Community Information For 119 Saint Mellions Dr Pinehurst, NC 28374
Amenities For 119 Saint Mellions Dr Pinehurst, NC 28374
- Garages 3.00
Interior
- Appliances Air Purifier, self Cleaning Oven, wall Oven, bar Refrigerator, refrigerator, microwave - Built-in, ice Maker, humidifier/dehumidifier, generator, downdraft, double Oven, disposal, dishwasher, cooktop - Electric, convection Oven
- Heating 0
Exterior
- Construction Active
Additional Information
- Date Listed September 05th, 2024
Listing Details
- Listing Office Keller Williams Pinehurst
Financials
- $/SqFt $327
View in person

Call Inquiry

Share This Property
119 Saint Mellions Dr Pinehurst, NC 28374
MLS® #: 100464800
Pre-Approved
Communities in Pinehurst, NC
Pinehurst, North Carolina
Other Cities of North Carolina
The data relating to real estate on this web site comes in part from the Internet Data Exchange program of North Carolina Regional MLS LLC, and is updated as of 2026-02-18 04:59:05 PDT. All information is deemed reliable but not guaranteed and should be independently verified. All properties are subject to prior sale, change, or withdrawal. Neither listing broker(s) nor Uphomes Inc. shall be responsible for any typographical errors, misinformation, or misprints, and shall be held totally harmless from any damages arising from reliance upon these data. Click here for more details.