1056 Fairhaven Dr
Mebane, NC 27302- Price $484,990
- Beds 3
- Baths 3.00
- Sq.Ft. 2,419
- Acres 0
- Year 2024
- DOM 421 Days
- Save
- Social
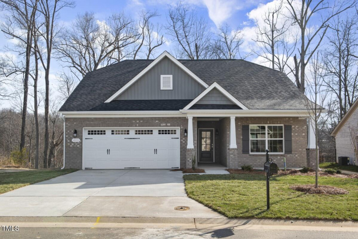
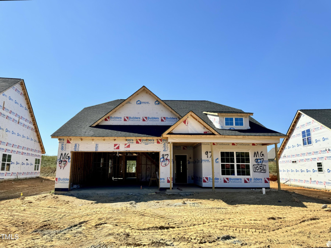
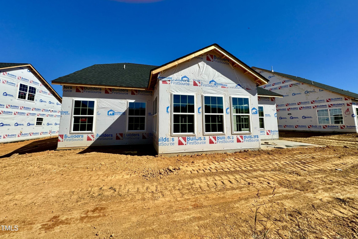

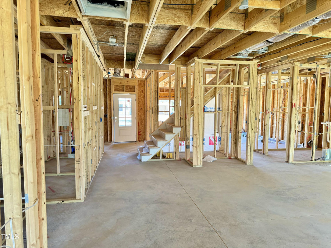
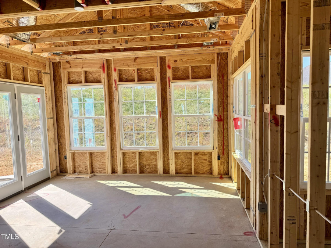
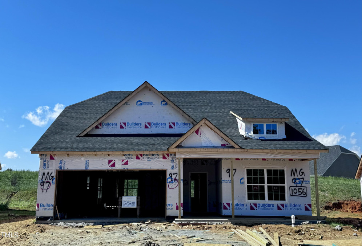
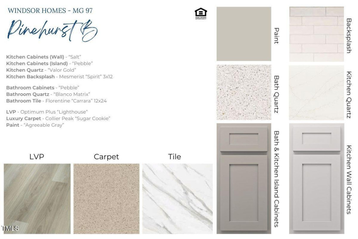
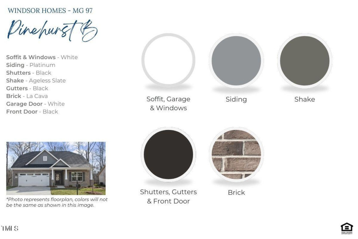
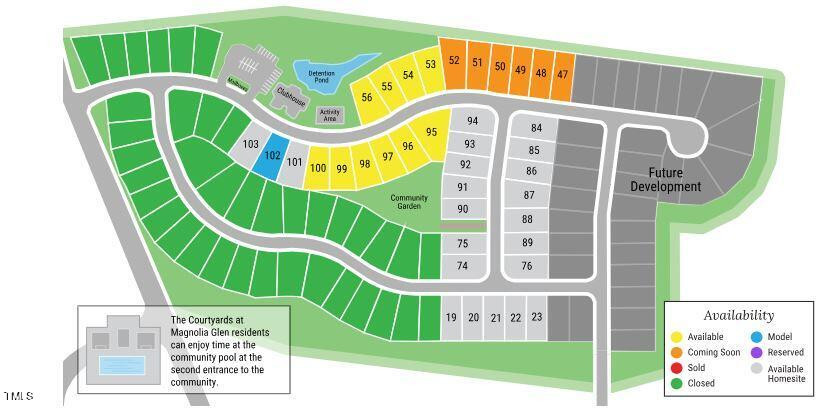

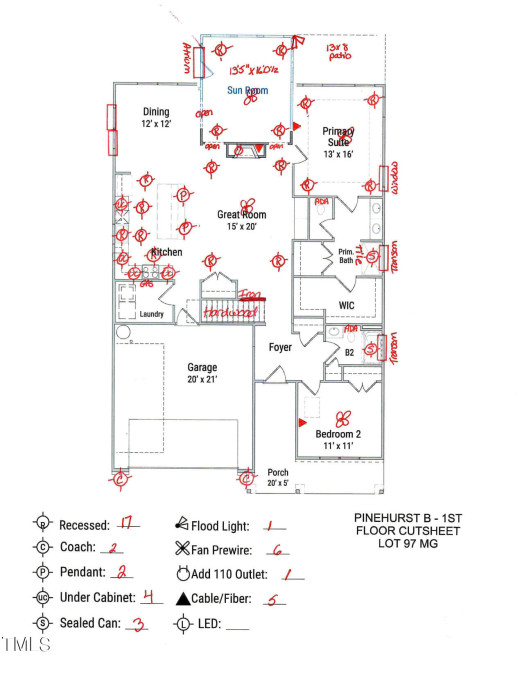
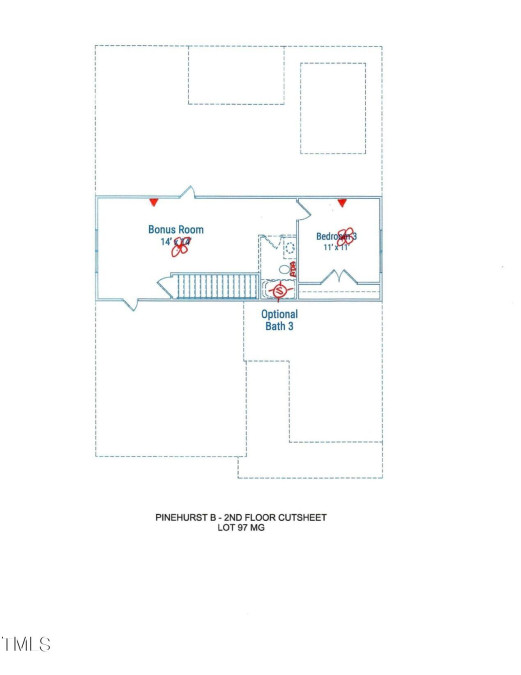
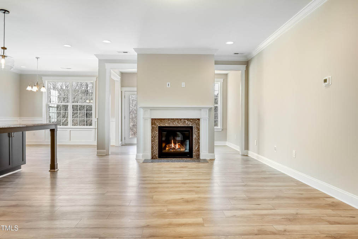
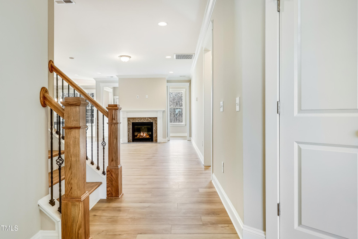
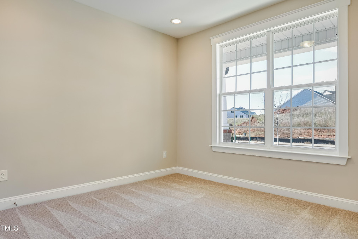


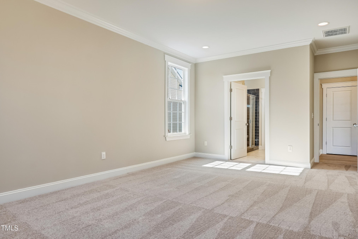
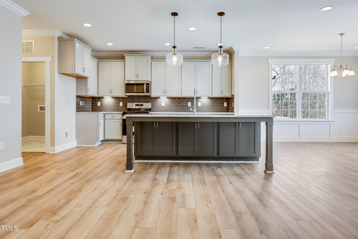
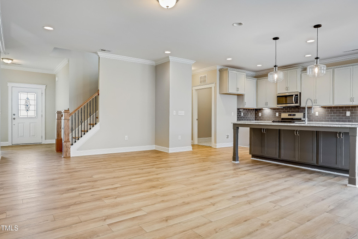
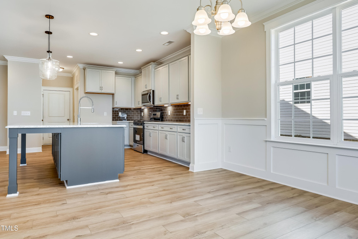
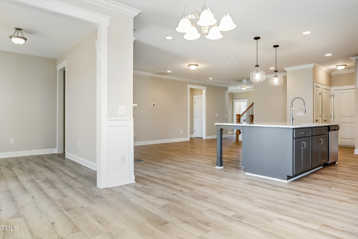
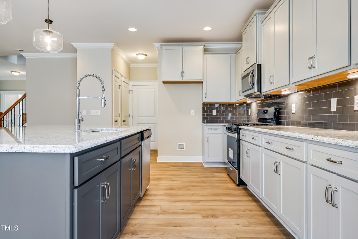
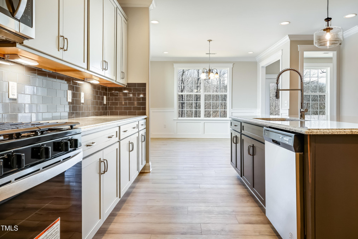
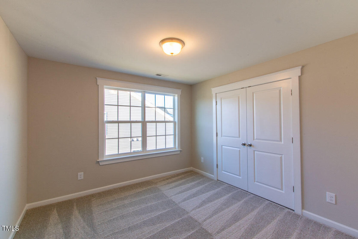
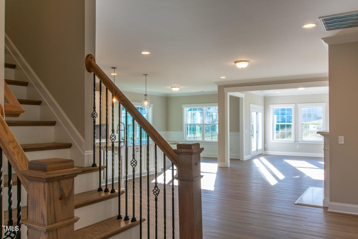
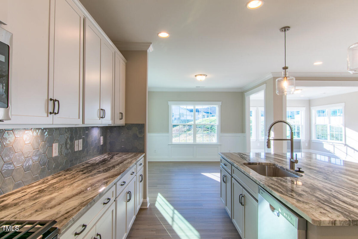


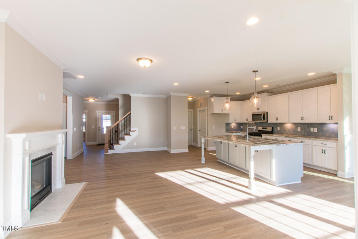
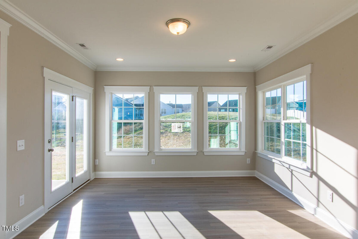
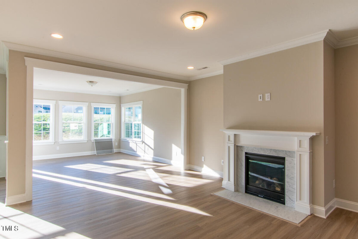
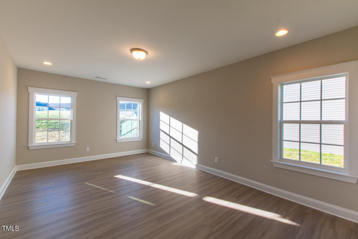
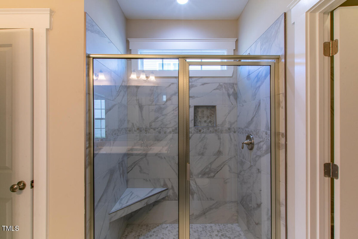
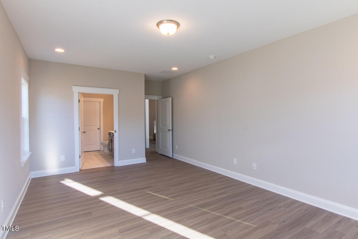
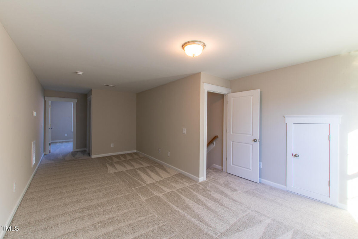
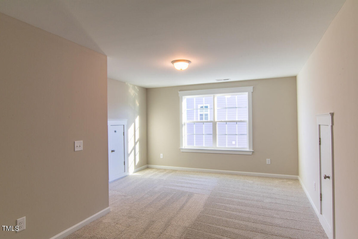
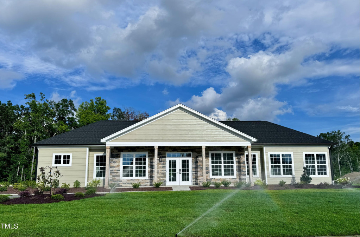
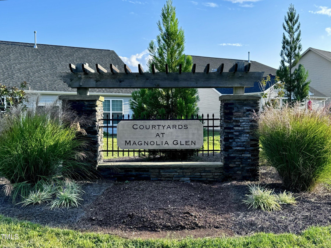
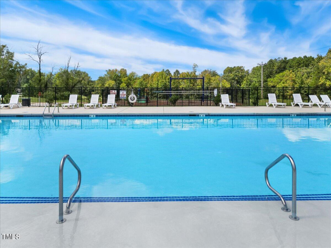
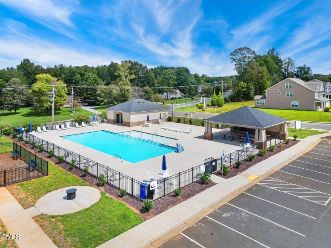
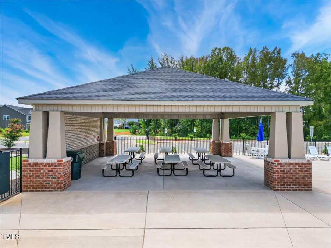
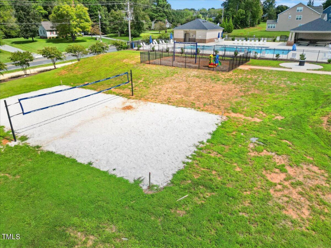
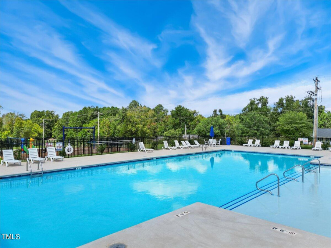
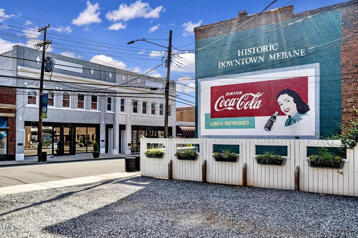
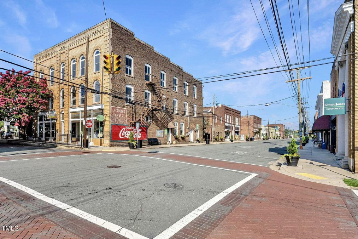
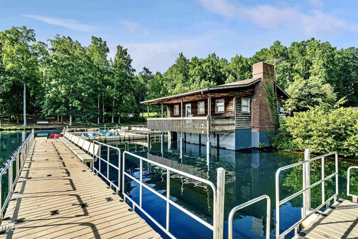





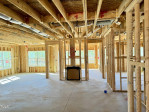






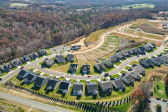





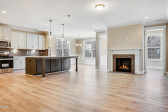
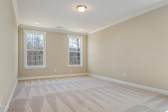










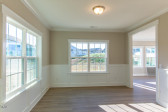
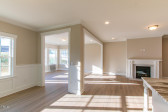




















1056 Fairhaven Dr, Mebane, NC 27302
- Price $484,990
- Beds 3
- Baths 3.00
- Sq.Ft. 2,419
- Acres 0
- Year 2024
- Days 421
- Save
- Social
Contract Now For An Early Spring Close! The New Phase Of Windsor-built Patio Homes In Courtyards At Magnolia Glen In Mebane Features Luxury Main-level Living, Chef-inspired Kitchens, Elegant Baths And Sparkling Pre-planned Home Designs. Discover The New Pinehurst Iii Plan At Lot 97, With Its Expansive Kitchen And Fireplaced Family Room Large Island With Ample Seating, Modern Pendant Lighting, And Sst Appliances. The Large Dining Area Flows Seamlessly Into The Window-lined Sunroom Where A Grilling Patio Overlooks The Community Garden. The Newly Designed Primary Suite On The Main Level Offers A Personal Retreat Featuring A 5-foot Tile Shower, Water Closet, Linen Closet, And An Extra-large Wic That Ensures Both Comfort And Privacy. The Versatile Bonus Room And 3rd Bedroom On The 2nd Floor Boast Their Own Full Bath, Catering To Guests Or Family Members With Ease. Residents Enjoy Exceptional Warranty Programs, Exclusive Amenities And Yard Maintenance With Irrigation Systems.
Home Details
1056 Fairhaven Dr Mebane, NC 27302
- Status Active
- MLS® # 10055716
- Price $484,990
- Listed Date 12-23-2024
- Bedrooms 3
- Bathrooms 3.00
- Full Baths 3
- Square Footage 2,419
- Year Built 2024
- Unit Number Lot 97
- Type Single Family Residence
Community Information For 1056 Fairhaven Dr Mebane, NC 27302
- Address 1056 Fairhaven Dr
- Subdivision Courtyards At Magnolia Glen
- City Mebane
- County Alamance
- State NC
- Zip Code 27302
School Information
- Elementary Alamance Garrett
- Middle Alamance Hawfields
- High Alamance Southeast Alamance
Amenities For 1056 Fairhaven Dr Mebane, NC 27302
- Garages Driveway, Garage, Garage Faces Front, Off Street
Interior
- Appliances Dishwasher, disposal, gas Range, microwave, plumbed For Ice Maker, stainless Steel Appliance(s), tankless Water Heater
- Heating Fireplace(s), forced Air, natural Gas, zoned
Exterior
- Construction Active
Additional Information
- Date Listed October 01st, 2024
Listing Details
- Listing Office Windsor Real Estate Group
Financials
- $/SqFt $200
Description Of 1056 Fairhaven Dr Mebane, NC 27302
Contract Now For An Early Spring Close! The New Phase Of Windsor-built Patio Homes In Courtyards At Magnolia Glen In Mebane Features Luxury Main-level Living, Chef-inspired Kitchens, Elegant Baths And Sparkling Pre-planned Home Designs. Discover The New Pinehurst Iii Plan At Lot 97, With Its Expansive Kitchen And Fireplaced Family Room Large Island With Ample Seating, Modern Pendant Lighting, And Sst Appliances. The Large Dining Area Flows Seamlessly Into The Window-lined Sunroom Where A Grilling Patio Overlooks The Community Garden. The Newly Designed Primary Suite On The Main Level Offers A Personal Retreat Featuring A 5-foot Tile Shower, Water Closet, Linen Closet, And An Extra-large Wic That Ensures Both Comfort And Privacy. The Versatile Bonus Room And 3rd Bedroom On The 2nd Floor Boast Their Own Full Bath, Catering To Guests Or Family Members With Ease. Residents Enjoy Exceptional Warranty Programs, Exclusive Amenities And Yard Maintenance With Irrigation Systems.
Interested in 1056 Fairhaven Dr Mebane, NC 27302 ?
Get Connected with a Local Expert
Mortgage Calculator For 1056 Fairhaven Dr Mebane, NC 27302
Home details on 1056 Fairhaven Dr Mebane, NC 27302:
This beautiful 3 beds 3.00 baths home is located at 1056 Fairhaven Dr Mebane, NC 27302 and listed at $484,990 with 2419 sqft of living space.
1056 Fairhaven Dr was built in 2024 and sits on a 0 acre lot. This home is currently priced at $200 per square foot and has been on the market since December 23rd, 2024.
If you’d like to request more information on 1056 Fairhaven Dr please contact us to assist you with your real estate needs. To find similar homes like 1056 Fairhaven Dr simply scroll down or you can find other homes for sale in Mebane, the neighborhood of Courtyards At Magnolia Glen or in 27302. By clicking the highlighted links you will be able to find more homes similar to 1056 Fairhaven Dr. Please feel free to reach out to us at any time for help and thank you for using the uphomes website!
Home Details
1056 Fairhaven Dr Mebane, NC 27302
- Status Active
- MLS® # 10055716
- Price $484,990
- Listed Date 12-23-2024
- Bedrooms 3
- Bathrooms 3.00
- Full Baths 3
- Square Footage 2,419
- Year Built 2024
- Unit Number Lot 97
- Type Single Family Residence
Community Information For 1056 Fairhaven Dr Mebane, NC 27302
- Address 1056 Fairhaven Dr
- Subdivision Courtyards At Magnolia Glen
- City Mebane
- County Alamance
- State NC
- Zip Code 27302
School Information
- Elementary Alamance Garrett
- Middle Alamance Hawfields
- High Alamance Southeast Alamance
Amenities For 1056 Fairhaven Dr Mebane, NC 27302
- Garages Driveway, Garage, Garage Faces Front, Off Street
Interior
- Appliances Dishwasher, disposal, gas Range, microwave, plumbed For Ice Maker, stainless Steel Appliance(s), tankless Water Heater
- Heating Fireplace(s), forced Air, natural Gas, zoned
Exterior
- Construction Active
Additional Information
- Date Listed October 01st, 2024
Listing Details
- Listing Office Windsor Real Estate Group
Financials
- $/SqFt $200
Homes Similar to 1056 Fairhaven Dr Mebane, NC 27302
View in person

Call Inquiry

Share This Property
1056 Fairhaven Dr Mebane, NC 27302
MLS® #: 10055716
Pre-Approved
Communities in Mebane, NC
Mebane, North Carolina
Other Cities of North Carolina
© 2026 Triangle MLS, Inc. of North Carolina. All rights reserved.
 The data relating to real estate for sale on this web site comes in part from the Internet Data ExchangeTM Program of the Triangle MLS, Inc. of Cary. Real estate listings held by brokerage firms other than Uphomes Inc are marked with the Internet Data Exchange TM logo or the Internet Data ExchangeTM thumbnail logo (the TMLS logo) and detailed information about them includes the name of the listing firms.
The data relating to real estate for sale on this web site comes in part from the Internet Data ExchangeTM Program of the Triangle MLS, Inc. of Cary. Real estate listings held by brokerage firms other than Uphomes Inc are marked with the Internet Data Exchange TM logo or the Internet Data ExchangeTM thumbnail logo (the TMLS logo) and detailed information about them includes the name of the listing firms.
Listings marked with an icon are provided courtesy of the Triangle MLS, Inc. of North Carolina, Click here for more details.




