465 Shawnee Dr
Louisburg, NC 27549- Price $317,000
- Beds 3
- Baths 2.00
- Sq.Ft. 1,816
- Acres 0.34
- Year 2024
- DOM 25 Days
- Save
- Social







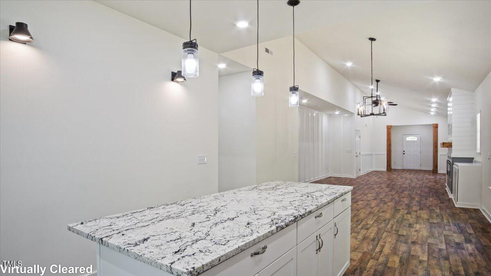

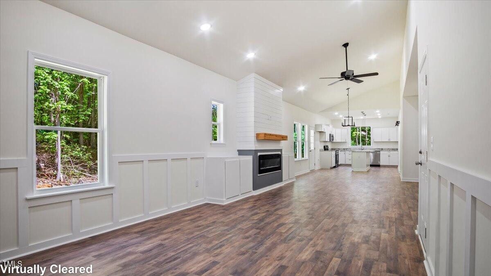
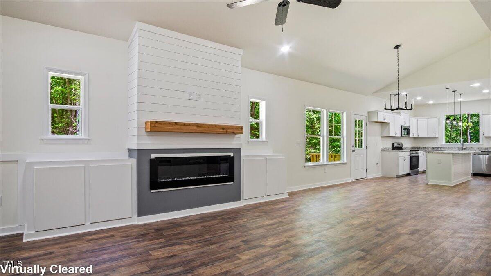
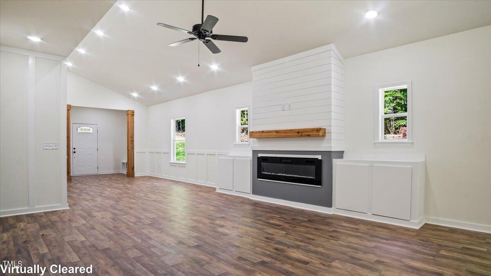



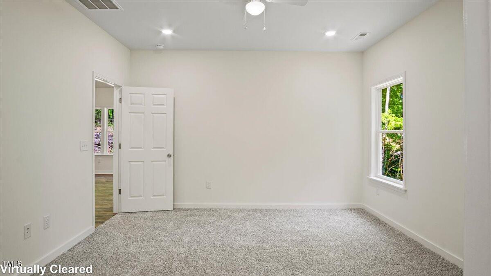


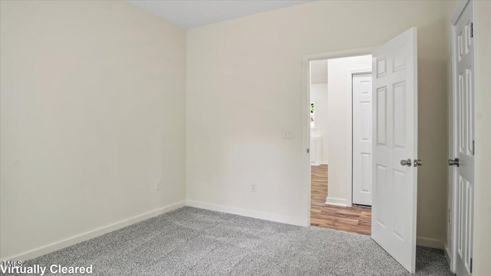
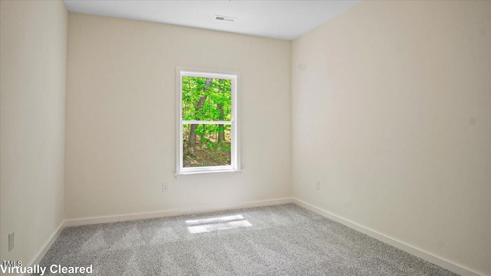
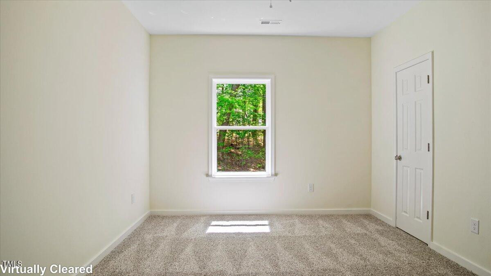

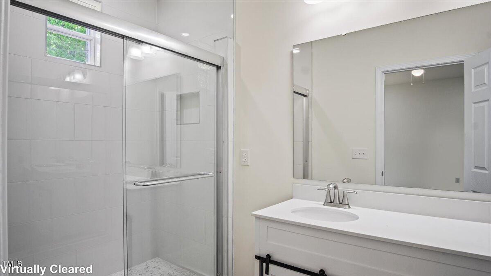

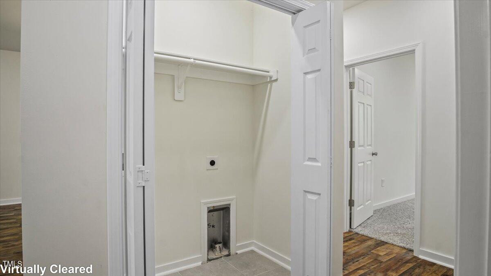
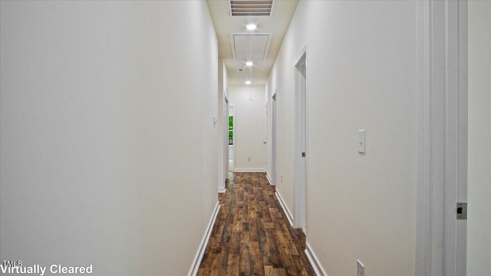
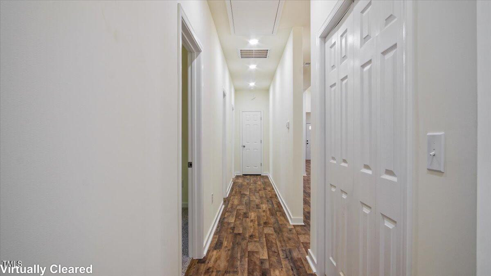

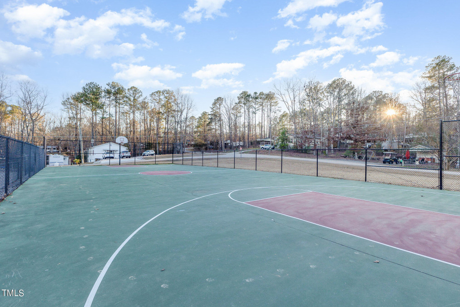
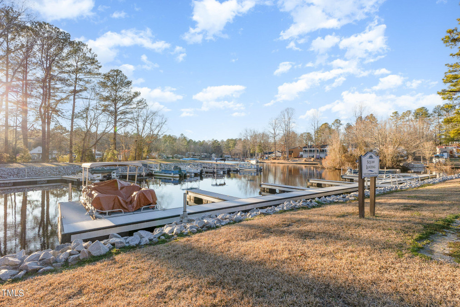



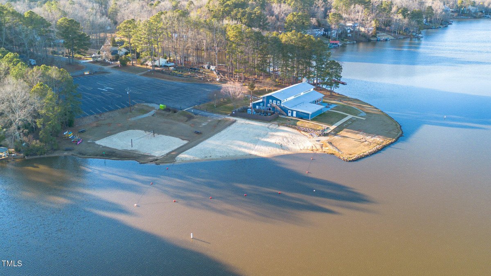
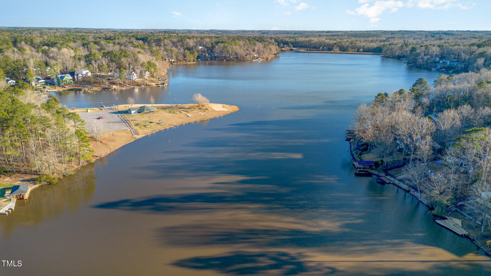


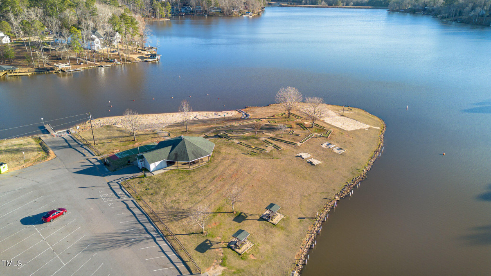
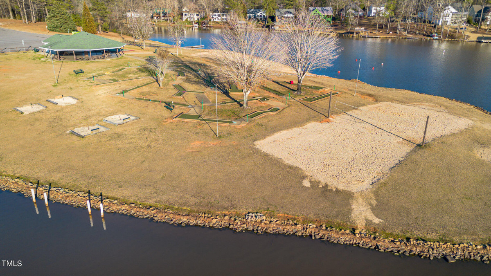
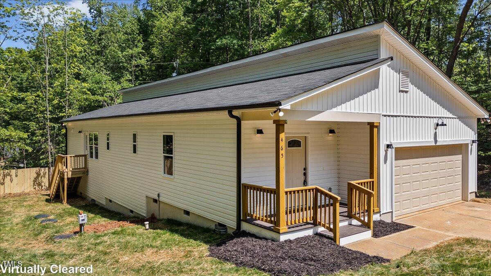


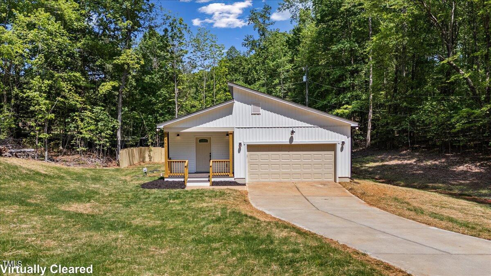

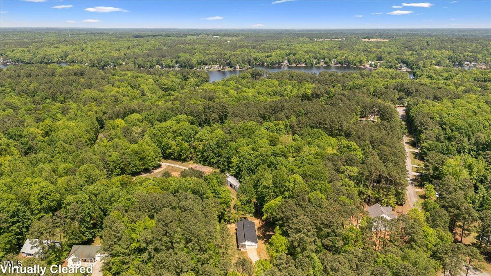




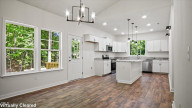
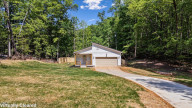
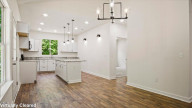
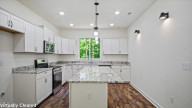
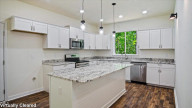
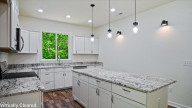
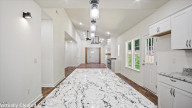

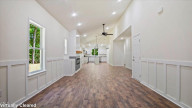



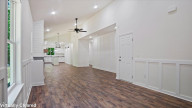
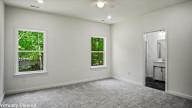
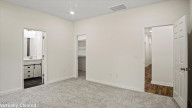

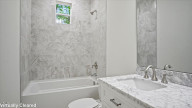
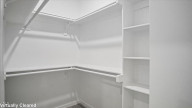



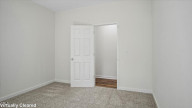

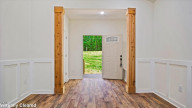



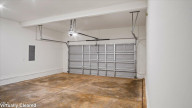


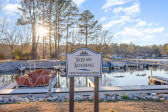
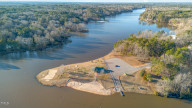
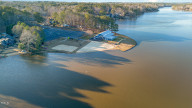


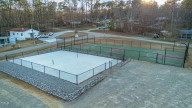
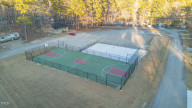



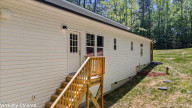
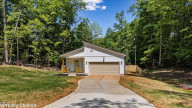

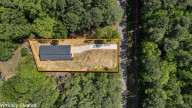

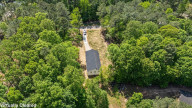
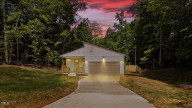
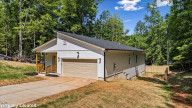
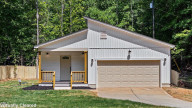
465 Shawnee Dr, Louisburg, NC 27549
- Price $317,000
- Beds 3
- Baths 2.00
- Sq.Ft. 1,816
- Acres 0.34
- Year 2024
- Days 25
- Save
- Social
Wow! ***** Look At The Price Per Sq Ft ~ It Is 19 Prcnt Below The Average New Build $/ Sq Ft In Lake Royale For New Builds! ********* New Construction Market Data For Lake Royale As Of 9/27: Avg $/ Sq Ft Is $215.54........this House Is Only $174.56/ Sq Ft! ********* Folks, As Of 9/27, There Is Only One New Construction In Lake Royale Priced Lower Than This House! ********* So, Let Me Welcome You To Your New Lake Dream Home In The Coveted Gated Community Of Lake Royale! This New Construction Ranch Boasts Over 1800 Square Feet Of Modern One-level Living Space, Seamlessly Blending The Serene Lake Life Vibe With Contemporary Simplicity. Approaching The Home, You'll Immediately Notice The Sleek Exterior Featuring Durable Fiber Cement Vertical Siding, Complemented By Stylish Angles And Lines. You'll Have Ample Parking For Four Vehicles With A Two-car Attached Garage And A Spacious Paved Driveway. Take In The Fresh Air On The Covered Front Porch. Step Inside And Prepare To Be Captivated By The Vast Open Floor Plan, Where The Living Room Sets The Stage With A Stunning Electric Encased Fireplace And Tons Of Trendy Wood Mantle And Columns. The Living Room Seamlessly Flows Into The Dining Area, Offering Convenient Access To The Side Patio Through A Nearby Door. Entering The Spacious Kitchen, You'll Discover A Culinary Haven That's Sure To Inspire Your Inner Chef. The Large Kitchen Island Provides Ample Space For Meal Prep, While Granite Countertops, Modern Fixtures, And Stainless Steel Appliances Elevate The Space With A Touch Of Elegance. Retreat To The Expansive Primary Bedroom, Complete With A Generous Walk-in Closet And A Luxurious Primary Bath. Additional Bedrooms Are Each Large And Comfortable, While The Second Full Bath Impresses With Stylish Floors And Tile Work. Outside The Home, The Lake Royale Community Beckons With An Array Of Amenities, Including A Tennis Court, Basketball Court, Mini Golf, Exercise Center, Playground, Clubhouse, Pavilion, Boat Launch, And Boat Docks. Whether You're Seeking Outdoor Adventure Or Relaxation By The Water, Lake Royale Has Something For Everyone. Located Only 40 Minutes To Raleigh! Don't Miss Your Opportunity To Turn Your Lakefront Dreams Into Reality. Call Today To Schedule Your Private Tour And Experience The Best Of Lakeside Living At Lake Royale!
Home Details
465 Shawnee Dr Louisburg, NC 27549
- Status Active
- MLS® # 10060575
- Price $317,000
- Listed Date 10-28-2024
- Bedrooms 3
- Bathrooms 2.00
- Full Baths 2
- Square Footage 1,816
- Acres 0.34
- Year Built 2024
- Type Single Family Residence
Community Information For 465 Shawnee Dr Louisburg, NC 27549
- Address 465 Shawnee Dr
- Subdivision Lake Royale
- City Louisburg
- County Franklin
- State NC
- Zip Code 27549
School Information
- Elementary Franklin Ed Best
- Middle Franklin Bunn
- High Franklin Bunn
Amenities For 465 Shawnee Dr Louisburg, NC 27549
- Garages Attached, Concrete, Driveway, Garage
Interior
- Appliances Dishwasher, electric Range, microwave
- Heating Central, electric
Exterior
- Construction Active
Additional Information
- Date Listed October 28th, 2024
Listing Details
- Listing Office Ninja Realty
Financials
- $/SqFt $175
Description Of 465 Shawnee Dr Louisburg, NC 27549
Wow! ***** Look At The Price Per Sq Ft ~ It Is 19 Prcnt Below The Average New Build $/ Sq Ft In Lake Royale For New Builds! ********* New Construction Market Data For Lake Royale As Of 9/27: Avg $/ Sq Ft Is $215.54........this House Is Only $174.56/ Sq Ft! ********* Folks, As Of 9/27, There Is Only One New Construction In Lake Royale Priced Lower Than This House! ********* So, Let Me Welcome You To Your New Lake Dream Home In The Coveted Gated Community Of Lake Royale! This New Construction Ranch Boasts Over 1800 Square Feet Of Modern One-level Living Space, Seamlessly Blending The Serene Lake Life Vibe With Contemporary Simplicity. Approaching The Home, You'll Immediately Notice The Sleek Exterior Featuring Durable Fiber Cement Vertical Siding, Complemented By Stylish Angles And Lines. You'll Have Ample Parking For Four Vehicles With A Two-car Attached Garage And A Spacious Paved Driveway. Take In The Fresh Air On The Covered Front Porch. Step Inside And Prepare To Be Captivated By The Vast Open Floor Plan, Where The Living Room Sets The Stage With A Stunning Electric Encased Fireplace And Tons Of Trendy Wood Mantle And Columns. The Living Room Seamlessly Flows Into The Dining Area, Offering Convenient Access To The Side Patio Through A Nearby Door. Entering The Spacious Kitchen, You'll Discover A Culinary Haven That's Sure To Inspire Your Inner Chef. The Large Kitchen Island Provides Ample Space For Meal Prep, While Granite Countertops, Modern Fixtures, And Stainless Steel Appliances Elevate The Space With A Touch Of Elegance. Retreat To The Expansive Primary Bedroom, Complete With A Generous Walk-in Closet And A Luxurious Primary Bath. Additional Bedrooms Are Each Large And Comfortable, While The Second Full Bath Impresses With Stylish Floors And Tile Work. Outside The Home, The Lake Royale Community Beckons With An Array Of Amenities, Including A Tennis Court, Basketball Court, Mini Golf, Exercise Center, Playground, Clubhouse, Pavilion, Boat Launch, And Boat Docks. Whether You're Seeking Outdoor Adventure Or Relaxation By The Water, Lake Royale Has Something For Everyone. Located Only 40 Minutes To Raleigh! Don't Miss Your Opportunity To Turn Your Lakefront Dreams Into Reality. Call Today To Schedule Your Private Tour And Experience The Best Of Lakeside Living At Lake Royale!
Interested in 465 Shawnee Dr Louisburg, NC 27549 ?
Get Connected with a Local Expert
Mortgage Calculator For 465 Shawnee Dr Louisburg, NC 27549
Home details on 465 Shawnee Dr Louisburg, NC 27549:
This beautiful 3 beds 2.00 baths home is located at 465 Shawnee Dr Louisburg, NC 27549 and listed at $317,000 with 1816 sqft of living space.
465 Shawnee Dr was built in 2024 and sits on a 0.34 acre lot. This home is currently priced at $175 per square foot and has been on the market since October 28th, 2024.
If you’d like to request more information on 465 Shawnee Dr please contact us to assist you with your real estate needs. To find similar homes like 465 Shawnee Dr simply scroll down or you can find other homes for sale in Louisburg, the neighborhood of Lake Royale or in 27549. By clicking the highlighted links you will be able to find more homes similar to 465 Shawnee Dr. Please feel free to reach out to us at any time for help and thank you for using the uphomes website!
Home Details
465 Shawnee Dr Louisburg, NC 27549
- Status Active
- MLS® # 10060575
- Price $317,000
- Listed Date 10-28-2024
- Bedrooms 3
- Bathrooms 2.00
- Full Baths 2
- Square Footage 1,816
- Acres 0.34
- Year Built 2024
- Type Single Family Residence
Community Information For 465 Shawnee Dr Louisburg, NC 27549
- Address 465 Shawnee Dr
- Subdivision Lake Royale
- City Louisburg
- County Franklin
- State NC
- Zip Code 27549
School Information
- Elementary Franklin Ed Best
- Middle Franklin Bunn
- High Franklin Bunn
Amenities For 465 Shawnee Dr Louisburg, NC 27549
- Garages Attached, Concrete, Driveway, Garage
Interior
- Appliances Dishwasher, electric Range, microwave
- Heating Central, electric
Exterior
- Construction Active
Additional Information
- Date Listed October 28th, 2024
Listing Details
- Listing Office Ninja Realty
Financials
- $/SqFt $175
Homes Similar to 465 Shawnee Dr Louisburg, NC 27549
-
$285,000 UNDER CONTRACT3 Bed 3 Bath 1,911 Sqft
View in person

Call Inquiry

Share This Property
465 Shawnee Dr Louisburg, NC 27549
MLS® #: 10060575
Pre-Approved
Communities in Louisburg, NC
Louisburg, North Carolina
Other Cities of North Carolina
© 2024 Triangle MLS, Inc. of North Carolina. All rights reserved.
 The data relating to real estate for sale on this web site comes in part from the Internet Data ExchangeTM Program of the Triangle MLS, Inc. of Cary. Real estate listings held by brokerage firms other than Uphomes Inc are marked with the Internet Data Exchange TM logo or the Internet Data ExchangeTM thumbnail logo (the TMLS logo) and detailed information about them includes the name of the listing firms.
The data relating to real estate for sale on this web site comes in part from the Internet Data ExchangeTM Program of the Triangle MLS, Inc. of Cary. Real estate listings held by brokerage firms other than Uphomes Inc are marked with the Internet Data Exchange TM logo or the Internet Data ExchangeTM thumbnail logo (the TMLS logo) and detailed information about them includes the name of the listing firms.
Listings marked with an icon are provided courtesy of the Triangle MLS, Inc. of North Carolina, Click here for more details.




