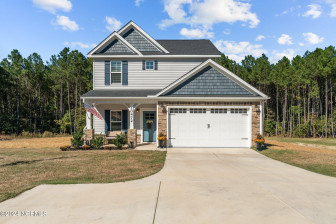61 Cutty Way, Lillington, NC 27546
- Price $339,480
- Beds 5
- Baths 3.00
- Sq.Ft. 2,225
- Acres 0.25
- Year 2023
- Days 88
- Save
- Social
Interested in 61 Cutty Way Lillington, NC 27546 ?
Get Connected with a Local Expert
Mortgage Calculator For 61 Cutty Way Lillington, NC 27546
Home details on 61 Cutty Way Lillington, NC 27546:
This beautiful 5 beds 3.00 baths home is located at 61 Cutty Way Lillington, NC 27546 and listed at $339,480 with 2225 sqft of living space.
61 Cutty Way was built in 2023 and sits on a 0.25 acre lot. This home is currently priced at $153 per square foot and has been on the market since January 03rd, 2025.
If you’d like to request more information on 61 Cutty Way please contact us to assist you with your real estate needs. To find similar homes like 61 Cutty Way simply scroll down or you can find other homes for sale in Lillington, the neighborhood of Partridge Village or in 27546. By clicking the highlighted links you will be able to find more homes similar to 61 Cutty Way. Please feel free to reach out to us at any time for help and thank you for using the uphomes website!
Homes Similar to 61 Cutty Way Lillington, NC 27546
Popular Home Searches in Lillington
Communities in Lillington, NC
Lillington, North Carolina
Other Cities of North Carolina
© 2025 Triangle MLS, Inc. of North Carolina. All rights reserved.
 The data relating to real estate for sale on this web site comes in part from the Internet Data ExchangeTM Program of the Triangle MLS, Inc. of Cary. Real estate listings held by brokerage firms other than Uphomes Inc are marked with the Internet Data Exchange TM logo or the Internet Data ExchangeTM thumbnail logo (the TMLS logo) and detailed information about them includes the name of the listing firms.
The data relating to real estate for sale on this web site comes in part from the Internet Data ExchangeTM Program of the Triangle MLS, Inc. of Cary. Real estate listings held by brokerage firms other than Uphomes Inc are marked with the Internet Data Exchange TM logo or the Internet Data ExchangeTM thumbnail logo (the TMLS logo) and detailed information about them includes the name of the listing firms.
Listings marked with an icon are provided courtesy of the Triangle MLS, Inc. of North Carolina, Click here for more details.























