140 Hazelwood Rd
Lillington, NC 27546- Price $389,900
- Beds 3
- Baths 3.00
- Sq.Ft. 2,346
- Acres 0.57
- Year 2024
- DOM 112 Days
- Save
- Social





























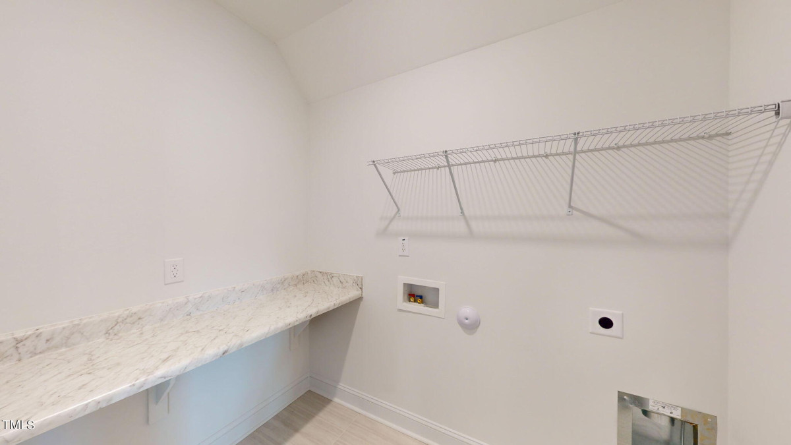























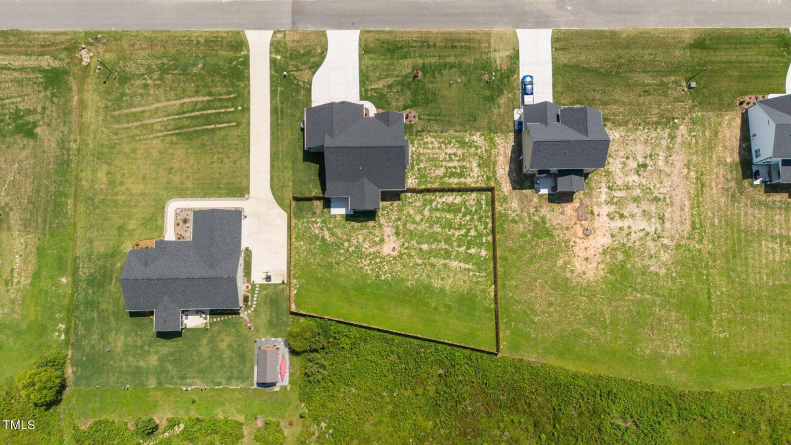
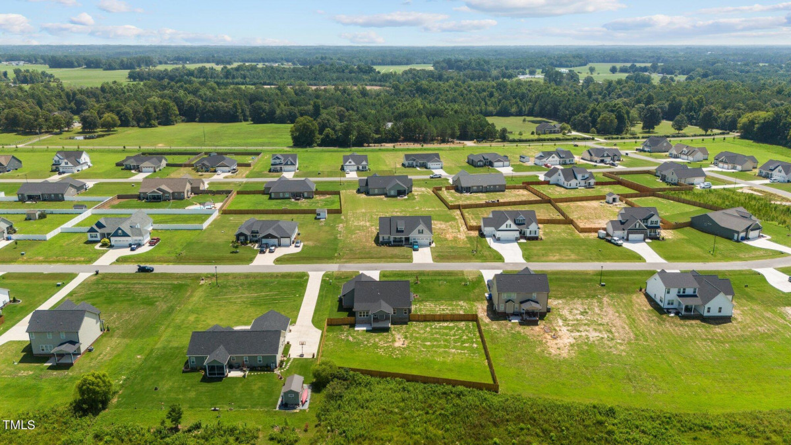
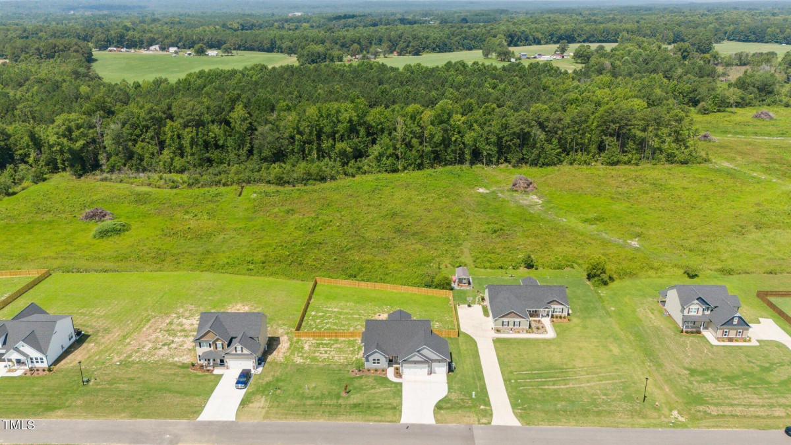
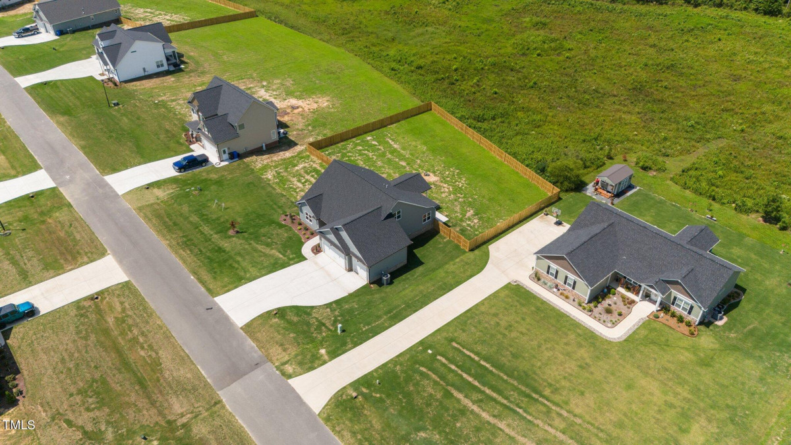
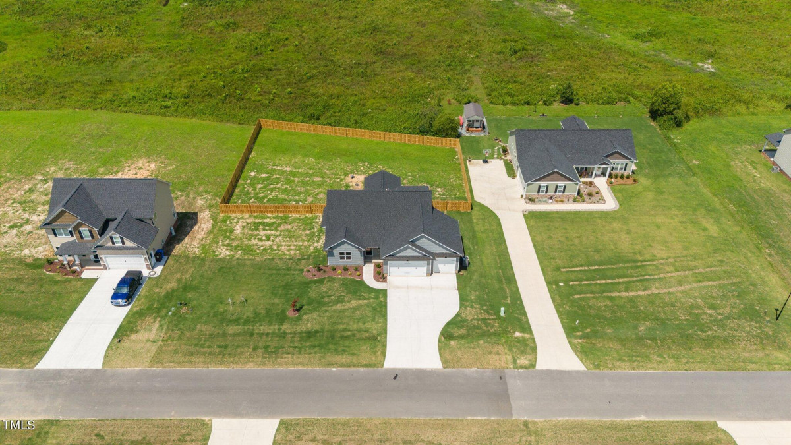
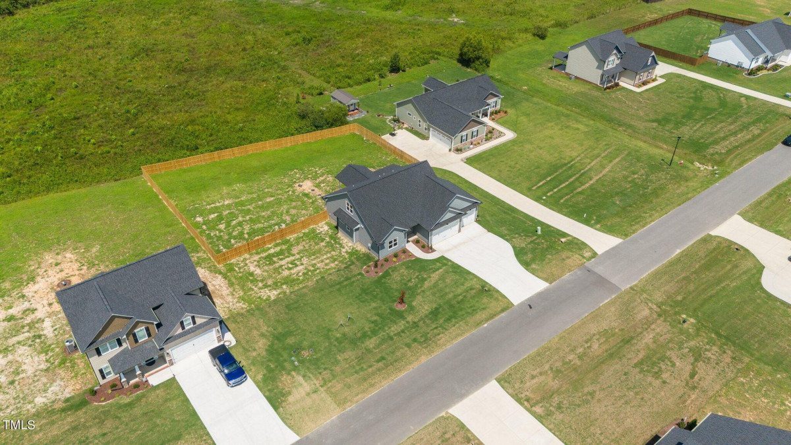
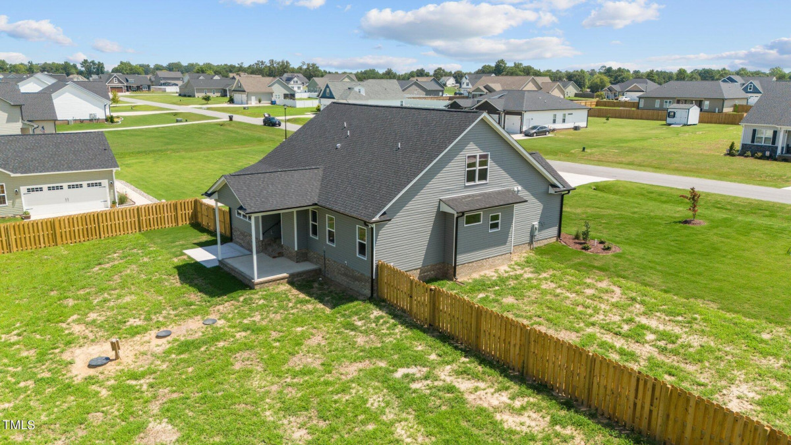
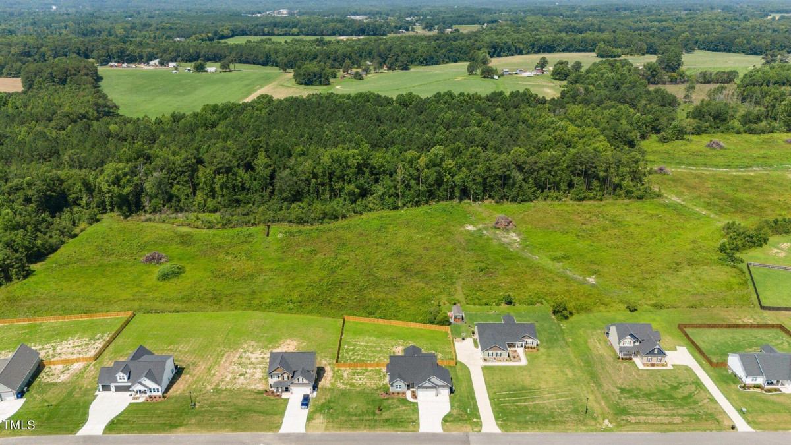
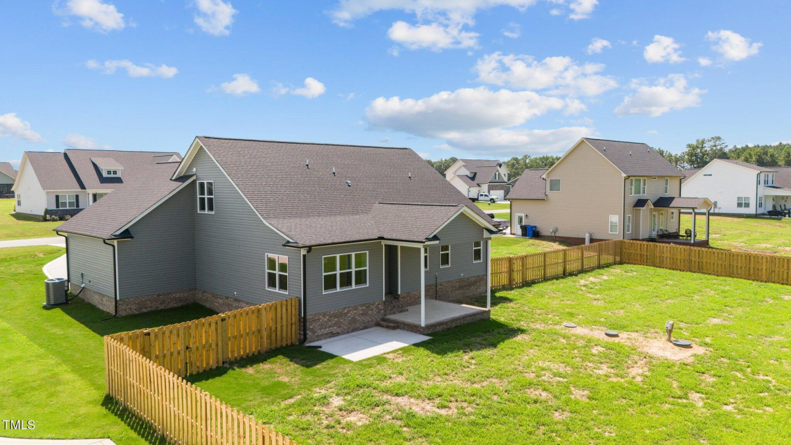



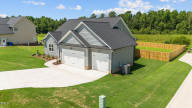



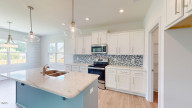













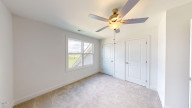



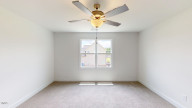

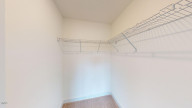



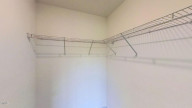

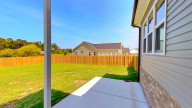
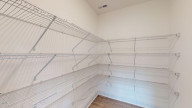









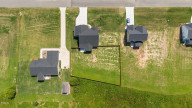





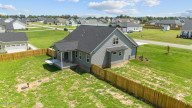











140 Hazelwood Rd, Lillington, NC 27546
- Price $389,900
- Beds 3
- Baths 3.00
- Sq.Ft. 2,346
- Acres 0.57
- Year 2024
- Days 112
- Save
- Social
Welcome To This Stunning Home In South Creek Built By Watermark Homes! Featuring A Spacious 3-car Ga rage, This 3-bedroom, 3-bath Residence Includes An Office And A Loft, Providing Versatile Living Spaces For All Your Needs. The Open-concept Living Area Boasts Gorgeous Flooring, A Cozy Gas Fireplace, And A Large Kitchen With A Breakfast Nook, Island, And Walk-in Pantry. The Main Floor Office Is Conveniently Located Near A Full Bath. Retreat To The Expansive Master Suite With An Ensuite Bathroom, Tiled Shower, And Walk-in Closet. The Second Floor Offers Two Additional Bedrooms, A Full Bath, And A Loft Area, Perfect For Relaxation Or Entertainment. The Spacious Laundry Room Includes A Folding Table For Added Convenience. Enjoy Outdoor Living On The Covered Porch And Grilling Patio, Overlooking A Large .57 Acre Fenced Lot Perfect For Gatherings And Outdoor Activities. This Home Is A True Gem In South Creek - Don't Miss Out On This Incredible Opportunity! Close Proximity To Campbell University!!
Home Details
140 Hazelwood Rd Lillington, NC 27546
- Status Under Contract
- MLS® # 10042451
- Price $389,900
- Listed Date 12-31-2024
- Bedrooms 3
- Bathrooms 3.00
- Full Baths 3
- Square Footage 2,346
- Acres 0.57
- Year Built 2024
- Type Single Family Residence
Community Information For 140 Hazelwood Rd Lillington, NC 27546
- Address 140 Hazelwood Rd
- Subdivision South Creek
- City Lillington
- County Harnett
- State NC
- Zip Code 27546
School Information
- Elementary Harnett Buies Creek
- Middle Harnett Harnett Central
- High Harnett Harnett Central
Amenities For 140 Hazelwood Rd Lillington, NC 27546
- Garages Attached, Garage
Interior
- Appliances Dishwasher, electric Range, electric Water Heater, microwave
- Heating Heat Pump
Exterior
- Construction Pending
Additional Information
- Date Listed July 19th, 2024
Listing Details
- Listing Office Hometowne Realty
Financials
- $/SqFt $166
Description Of 140 Hazelwood Rd Lillington, NC 27546
Welcome To This Stunning Home In South Creek Built By Watermark Homes! Featuring A Spacious 3-car Garage, This 3-bedroom, 3-bath Residence Includes An Office And A Loft, Providing Versatile Living Spaces For All Your Needs. The Open-concept Living Area Boasts Gorgeous Flooring, A Cozy Gas Fireplace, And A Large Kitchen With A Breakfast Nook, Island, And Walk-in Pantry. The Main Floor Office Is Conveniently Located Near A Full Bath. Retreat To The Expansive Master Suite With An Ensuite Bathroom, Tiled Shower, And Walk-in Closet. The Second Floor Offers Two Additional Bedrooms, A Full Bath, And A Loft Area, Perfect For Relaxation Or Entertainment. The Spacious Laundry Room Includes A Folding Table For Added Convenience. Enjoy Outdoor Living On The Covered Porch And Grilling Patio, Overlooking A Large .57 Acre Fenced Lot Perfect For Gatherings And Outdoor Activities. This Home Is A True Gem In South Creek - Don't Miss Out On This Incredible Opportunity! Close Proximity To Campbell University!!
Interested in 140 Hazelwood Rd Lillington, NC 27546 ?
Get Connected with a Local Expert
Mortgage Calculator For 140 Hazelwood Rd Lillington, NC 27546
Home details on 140 Hazelwood Rd Lillington, NC 27546:
This beautiful 3 beds 3.00 baths home is located at 140 Hazelwood Rd Lillington, NC 27546 and listed at $389,900 with 2346 sqft of living space.
140 Hazelwood Rd was built in 2024 and sits on a 0.57 acre lot. This home is currently priced at $166 per square foot and has been on the market since December 31st, 2024.
If you’d like to request more information on 140 Hazelwood Rd please contact us to assist you with your real estate needs. To find similar homes like 140 Hazelwood Rd simply scroll down or you can find other homes for sale in Lillington, the neighborhood of South Creek or in 27546. By clicking the highlighted links you will be able to find more homes similar to 140 Hazelwood Rd. Please feel free to reach out to us at any time for help and thank you for using the uphomes website!
Home Details
140 Hazelwood Rd Lillington, NC 27546
- Status Under Contract
- MLS® # 10042451
- Price $389,900
- Listed Date 12-31-2024
- Bedrooms 3
- Bathrooms 3.00
- Full Baths 3
- Square Footage 2,346
- Acres 0.57
- Year Built 2024
- Type Single Family Residence
Community Information For 140 Hazelwood Rd Lillington, NC 27546
- Address 140 Hazelwood Rd
- Subdivision South Creek
- City Lillington
- County Harnett
- State NC
- Zip Code 27546
School Information
- Elementary Harnett Buies Creek
- Middle Harnett Harnett Central
- High Harnett Harnett Central
Amenities For 140 Hazelwood Rd Lillington, NC 27546
- Garages Attached, Garage
Interior
- Appliances Dishwasher, electric Range, electric Water Heater, microwave
- Heating Heat Pump
Exterior
- Construction Pending
Additional Information
- Date Listed July 19th, 2024
Listing Details
- Listing Office Hometowne Realty
Financials
- $/SqFt $166
Homes Similar to 140 Hazelwood Rd Lillington, NC 27546
View in person

Call Inquiry

Share This Property
140 Hazelwood Rd Lillington, NC 27546
MLS® #: 10042451
Pre-Approved
Communities in Lillington, NC
Lillington, North Carolina
Other Cities of North Carolina
© 2025 Triangle MLS, Inc. of North Carolina. All rights reserved.
 The data relating to real estate for sale on this web site comes in part from the Internet Data ExchangeTM Program of the Triangle MLS, Inc. of Cary. Real estate listings held by brokerage firms other than Uphomes Inc are marked with the Internet Data Exchange TM logo or the Internet Data ExchangeTM thumbnail logo (the TMLS logo) and detailed information about them includes the name of the listing firms.
The data relating to real estate for sale on this web site comes in part from the Internet Data ExchangeTM Program of the Triangle MLS, Inc. of Cary. Real estate listings held by brokerage firms other than Uphomes Inc are marked with the Internet Data Exchange TM logo or the Internet Data ExchangeTM thumbnail logo (the TMLS logo) and detailed information about them includes the name of the listing firms.
Listings marked with an icon are provided courtesy of the Triangle MLS, Inc. of North Carolina, Click here for more details.




