324 Spruce Pine Trl
Knightdale, NC 27545- Price $525,000
- Beds 4
- Baths 3.00
- Sq.Ft. 2,750
- Acres 0.17
- Year 2020
- DOM 149 Days
- Save
- Social
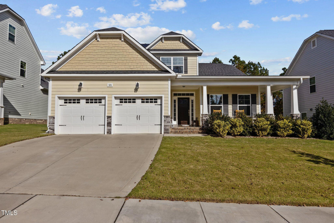
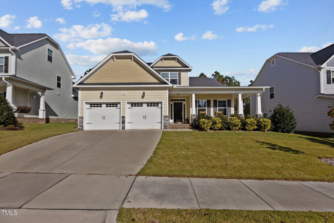
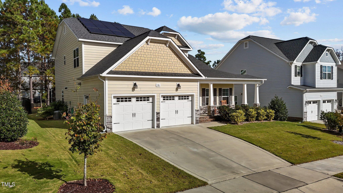
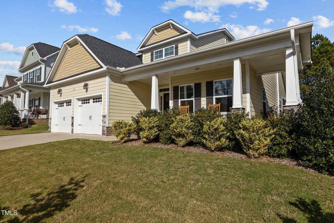
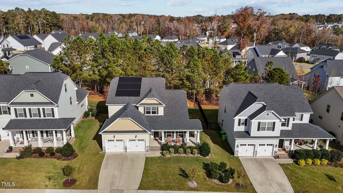
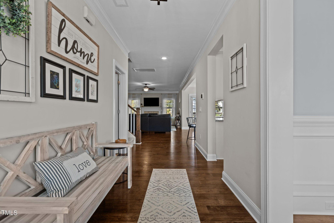
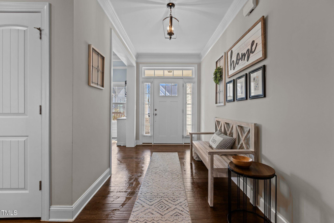
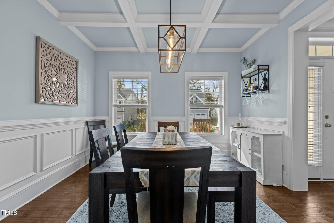
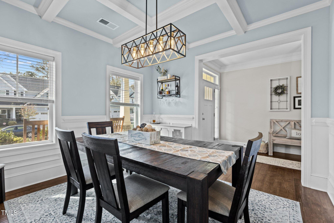
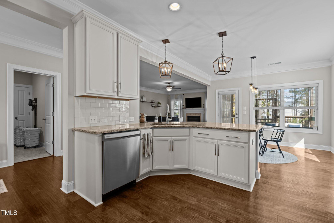
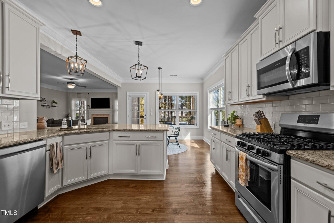
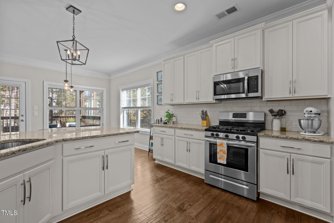
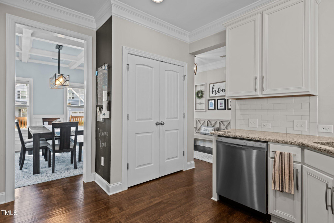
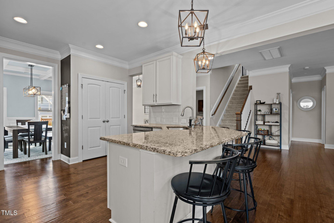
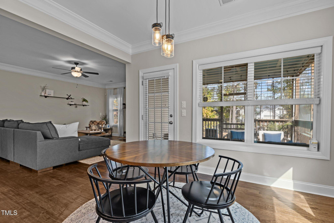
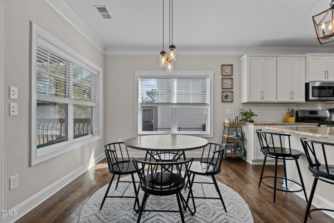
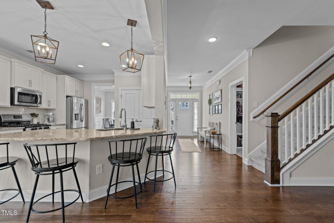
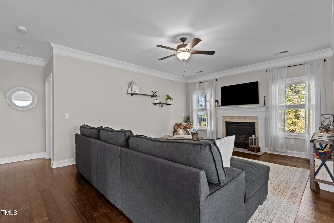
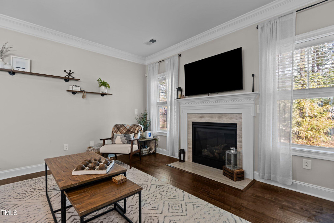
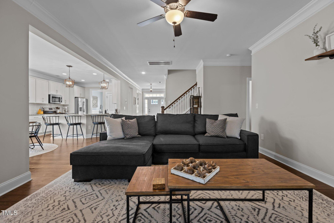
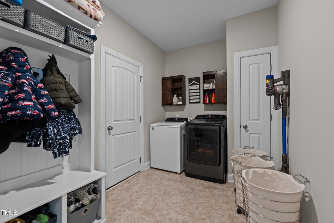
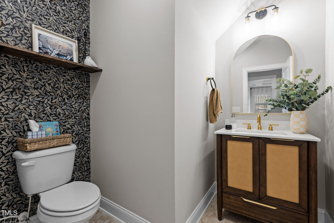
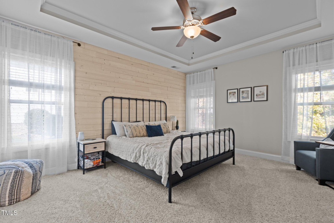
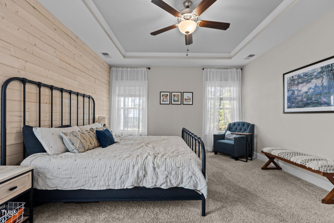
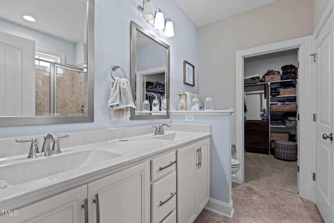
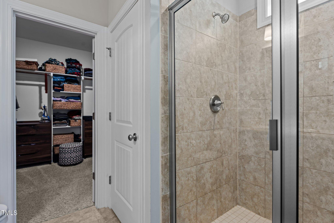
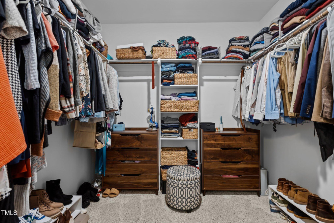
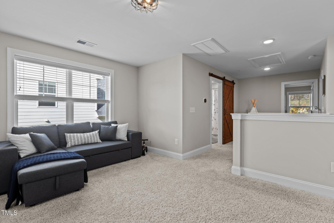
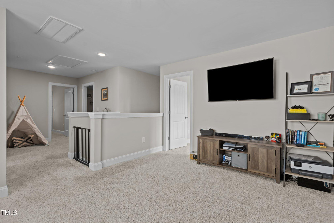
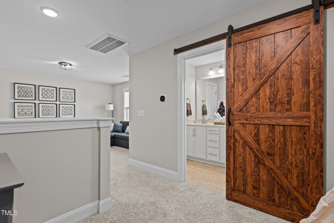
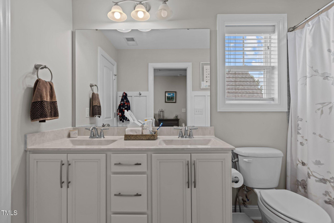
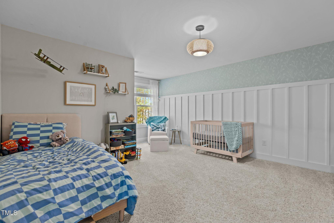
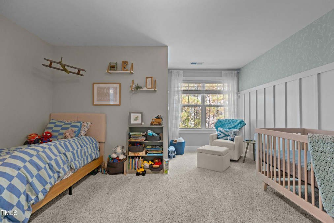
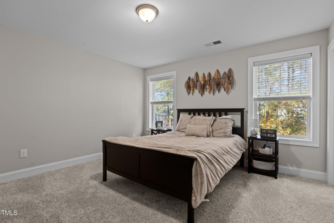
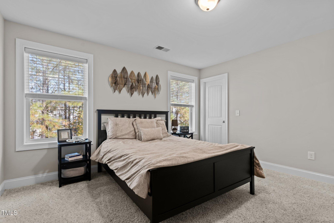
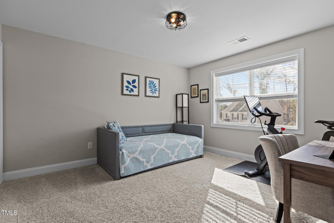
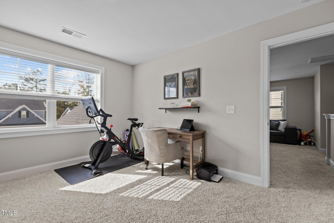
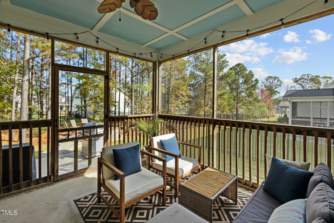
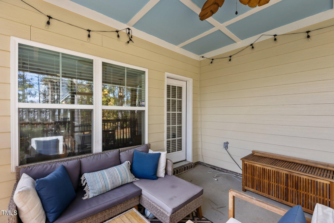
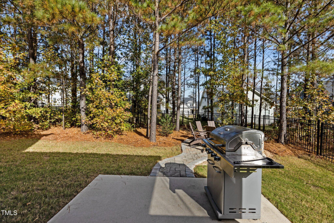
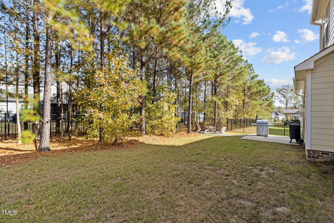
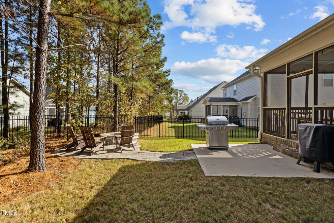
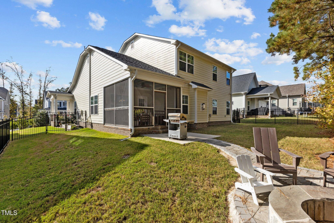
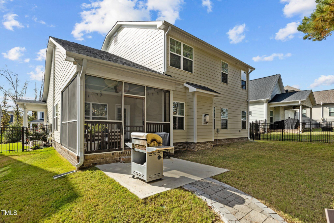
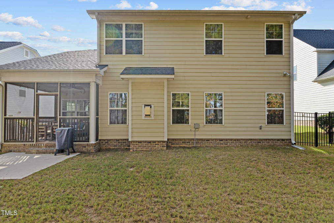
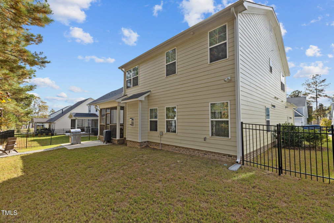
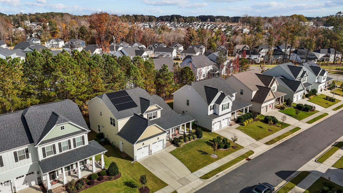
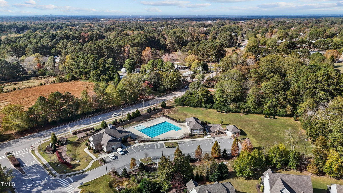
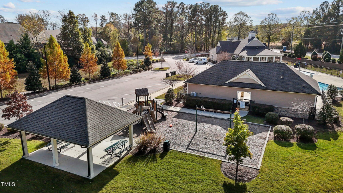
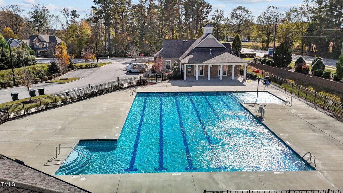
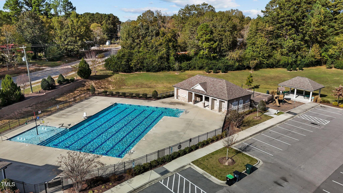
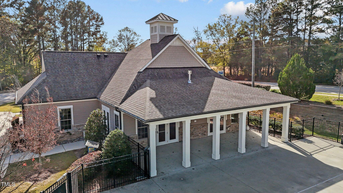
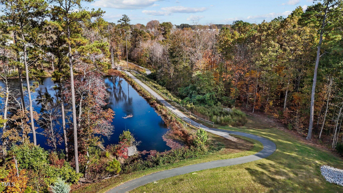
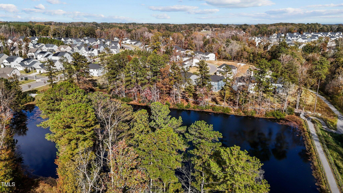
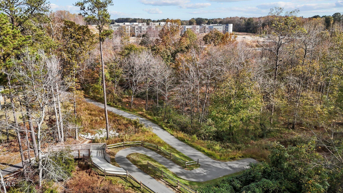























































324 Spruce Pine Trl, Knightdale, NC 27545
- Price $525,000
- Beds 4
- Baths 3.00
- Sq.Ft. 2,750
- Acres 0.17
- Year 2020
- Days 149
- Save
- Social
Welcome To This Stunning Home, Built In 2020, Offering Modern Amenities And Luxurious Features. The Open Floor Plan Seamlessly Connects The Living Spaces, Perfect For Entertaining. The First-floor Master Suite Boasts An Oversized Shower And A Walk-in Closet. Each Bedroom Includes Its Own Walk-in Closet, And The Custom Woodwork In The Bathrooms And Bedrooms Adds A Touch Of Elegance. Enjoy Sustainable Living With Solar Panels And Outdoor Relaxation By The Firepit, Surrounded By A Tree-lined, Fenced Yard. The Screened-in Porch Provides A Comfortable Space To Enjoy The Outdoors, And There's Ample Unfinished Storage Space For All Your Needs. This Home Is A Perfect Blend Of Modern Convenience And Timeless Charm. Hoa Includes Pool, Community Center, Playground, And Walking Trails. Just Minutes Away From Downtown Knightdale Parks, Shops And Library. Don't Miss The Opportunity To Make It Yours!
Home Details
324 Spruce Pine Trl Knightdale, NC 27545
- Status Under Contract
- MLS® # 10062420
- Price $525,000
- Listed Date 11-25-2024
- Bedrooms 4
- Bathrooms 3.00
- Full Baths 2
- Half Baths 1
- Square Footage 2,750
- Acres 0.17
- Year Built 2020
- Type Single Family Residence
Community Information For 324 Spruce Pine Trl Knightdale, NC 27545
- Address 324 Spruce Pine Trl
- Subdivision Glenmere
- City Knightdale
- County Wake
- State NC
- Zip Code 27545
School Information
- Elementary Wake County Schools
- Middle Wake County Schools
- High Wake County Schools
Amenities For 324 Spruce Pine Trl Knightdale, NC 27545
- Garages Garage
Interior
- Appliances Dishwasher, disposal, gas Range, gas Water Heater, ice Maker, microwave, range, refrigerator, stainless Steel Appliance(s), washer/dryer, water Heater
- Heating Forced Air, natural Gas
Exterior
- Construction Pending
Additional Information
- Date Listed November 08th, 2024
Listing Details
- Listing Office Exp Realty Llc
Financials
- $/SqFt $191
Description Of 324 Spruce Pine Trl Knightdale, NC 27545
Welcome To This Stunning Home, Built In 2020, Offering Modern Amenities And Luxurious Features. The Open Floor Plan Seamlessly Connects The Living Spaces, Perfect For Entertaining. The First-floor Master Suite Boasts An Oversized Shower And A Walk-in Closet. Each Bedroom Includes Its Own Walk-in Closet, And The Custom Woodwork In The Bathrooms And Bedrooms Adds A Touch Of Elegance. Enjoy Sustainable Living With Solar Panels And Outdoor Relaxation By The Firepit, Surrounded By A Tree-lined, Fenced Yard. The Screened-in Porch Provides A Comfortable Space To Enjoy The Outdoors, And There's Ample Unfinished Storage Space For All Your Needs. This Home Is A Perfect Blend Of Modern Convenience And Timeless Charm. Hoa Includes Pool, Community Center, Playground, And Walking Trails. Just Minutes Away From Downtown Knightdale Parks, Shops And Library. Don't Miss The Opportunity To Make It Yours!
Interested in 324 Spruce Pine Trl Knightdale, NC 27545 ?
Get Connected with a Local Expert
Mortgage Calculator For 324 Spruce Pine Trl Knightdale, NC 27545
Home details on 324 Spruce Pine Trl Knightdale, NC 27545:
This beautiful 4 beds 3.00 baths home is located at 324 Spruce Pine Trl Knightdale, NC 27545 and listed at $525,000 with 2750 sqft of living space.
324 Spruce Pine Trl was built in 2020 and sits on a 0.17 acre lot. This home is currently priced at $191 per square foot and has been on the market since November 25th, 2024.
If you’d like to request more information on 324 Spruce Pine Trl please contact us to assist you with your real estate needs. To find similar homes like 324 Spruce Pine Trl simply scroll down or you can find other homes for sale in Knightdale, the neighborhood of Glenmere or in 27545. By clicking the highlighted links you will be able to find more homes similar to 324 Spruce Pine Trl. Please feel free to reach out to us at any time for help and thank you for using the uphomes website!
Home Details
324 Spruce Pine Trl Knightdale, NC 27545
- Status Under Contract
- MLS® # 10062420
- Price $525,000
- Listed Date 11-25-2024
- Bedrooms 4
- Bathrooms 3.00
- Full Baths 2
- Half Baths 1
- Square Footage 2,750
- Acres 0.17
- Year Built 2020
- Type Single Family Residence
Community Information For 324 Spruce Pine Trl Knightdale, NC 27545
- Address 324 Spruce Pine Trl
- Subdivision Glenmere
- City Knightdale
- County Wake
- State NC
- Zip Code 27545
School Information
- Elementary Wake County Schools
- Middle Wake County Schools
- High Wake County Schools
Amenities For 324 Spruce Pine Trl Knightdale, NC 27545
- Garages Garage
Interior
- Appliances Dishwasher, disposal, gas Range, gas Water Heater, ice Maker, microwave, range, refrigerator, stainless Steel Appliance(s), washer/dryer, water Heater
- Heating Forced Air, natural Gas
Exterior
- Construction Pending
Additional Information
- Date Listed November 08th, 2024
Listing Details
- Listing Office Exp Realty Llc
Financials
- $/SqFt $191
Homes Similar to 324 Spruce Pine Trl Knightdale, NC 27545
View in person

Call Inquiry

Share This Property
324 Spruce Pine Trl Knightdale, NC 27545
MLS® #: 10062420
Pre-Approved
Communities in Knightdale, NC
Knightdale, North Carolina
Other Cities of North Carolina
© 2025 Triangle MLS, Inc. of North Carolina. All rights reserved.
 The data relating to real estate for sale on this web site comes in part from the Internet Data ExchangeTM Program of the Triangle MLS, Inc. of Cary. Real estate listings held by brokerage firms other than Uphomes Inc are marked with the Internet Data Exchange TM logo or the Internet Data ExchangeTM thumbnail logo (the TMLS logo) and detailed information about them includes the name of the listing firms.
The data relating to real estate for sale on this web site comes in part from the Internet Data ExchangeTM Program of the Triangle MLS, Inc. of Cary. Real estate listings held by brokerage firms other than Uphomes Inc are marked with the Internet Data Exchange TM logo or the Internet Data ExchangeTM thumbnail logo (the TMLS logo) and detailed information about them includes the name of the listing firms.
Listings marked with an icon are provided courtesy of the Triangle MLS, Inc. of North Carolina, Click here for more details.




