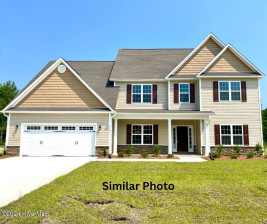602 Salty Marsh Ln, Jacksonville, NC 28546
- Price $489,000
- Beds 5
- Baths 4.00
- Sq.Ft. 3,849
- Acres 0.41
- Year 2024
- Days 232
- Save
- Social
Interested in 602 Salty Marsh Ln Jacksonville, NC 28546 ?
Get Connected with a Local Expert
Mortgage Calculator For 602 Salty Marsh Ln Jacksonville, NC 28546
Home details on 602 Salty Marsh Ln Jacksonville, NC 28546:
This beautiful 5 beds 4.00 baths home is located at 602 Salty Marsh Ln Jacksonville, NC 28546 and listed at $489,000 with 3849.00 sqft of living space.
602 Salty Marsh Ln was built in 2024 and sits on a 0.41 acre lot. This home is currently priced at $127 per square foot and has been on the market since May 03rd, 2024.
If you’d like to request more information on 602 Salty Marsh Ln please contact us to assist you with your real estate needs. To find similar homes like 602 Salty Marsh Ln simply scroll down or you can find other homes for sale in Jacksonville, the neighborhood of Onslow Bay or in 28546. By clicking the highlighted links you will be able to find more homes similar to 602 Salty Marsh Ln. Please feel free to reach out to us at any time for help and thank you for using the uphomes website!
Homes Similar to 602 Salty Marsh Ln Jacksonville, NC 28546
Popular Home Searches in Jacksonville
Communities in Jacksonville, NC
Jacksonville, North Carolina
Other Cities of North Carolina
The data relating to real estate on this web site comes in part from the Internet Data Exchange program of North Carolina Regional MLS LLC, and is updated as of 2024-12-21 07:15:27 PDT. All information is deemed reliable but not guaranteed and should be independently verified. All properties are subject to prior sale, change, or withdrawal. Neither listing broker(s) nor Uphomes Inc. shall be responsible for any typographical errors, misinformation, or misprints, and shall be held totally harmless from any damages arising from reliance upon these data. Click here for more details.




































