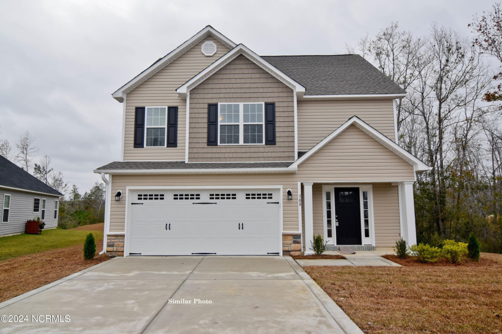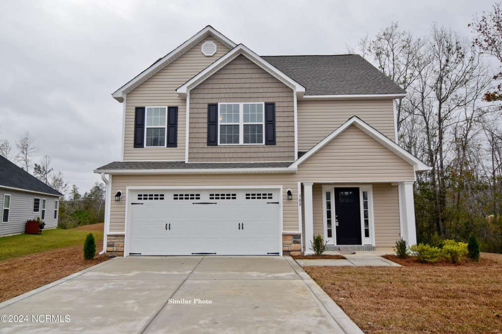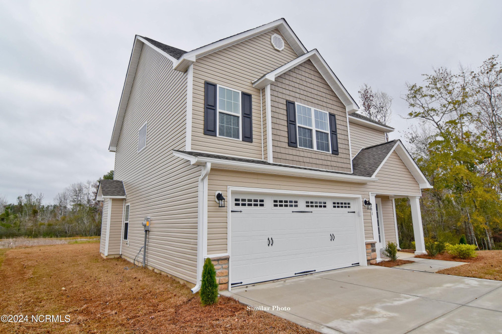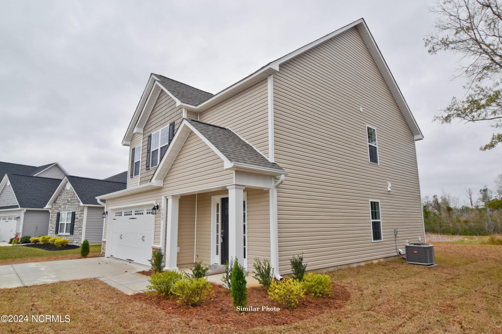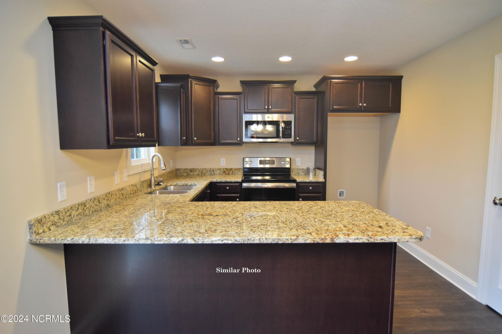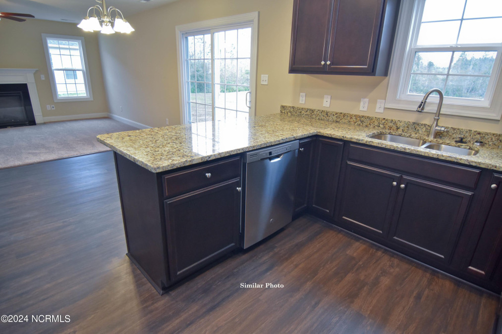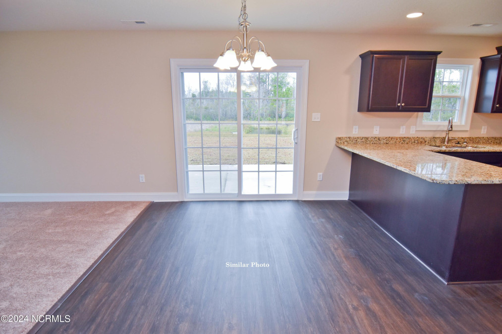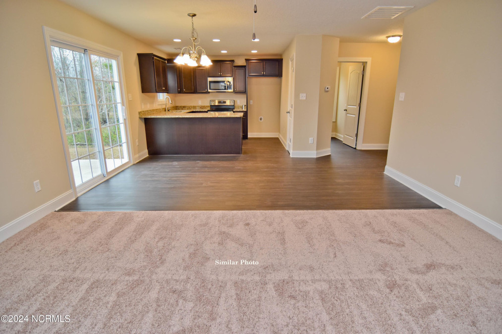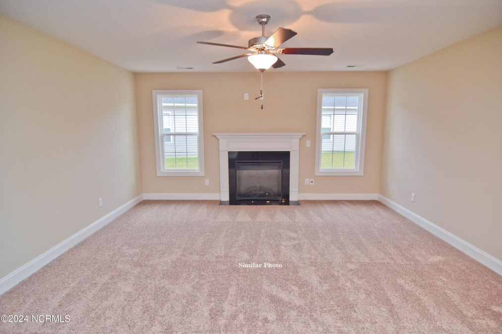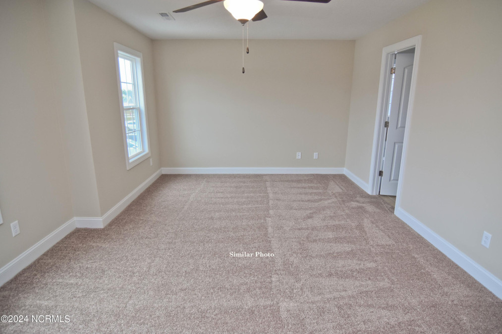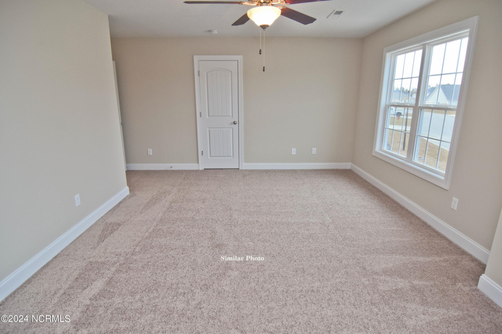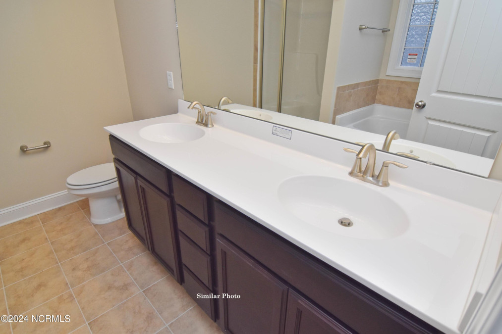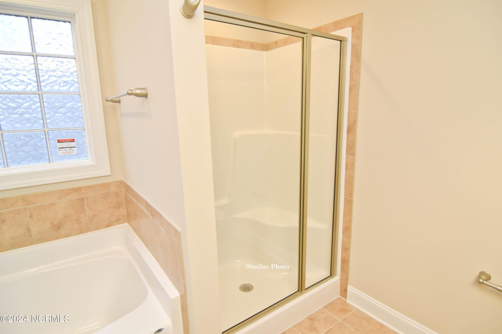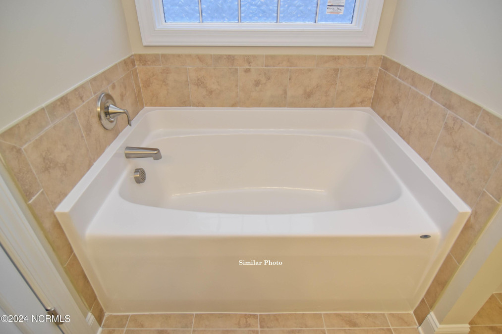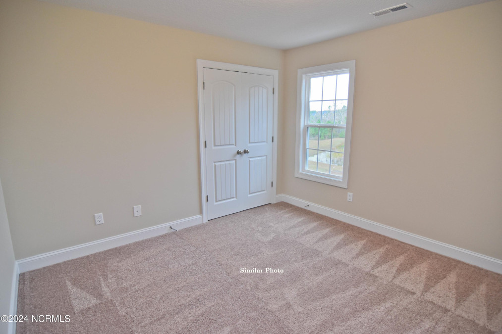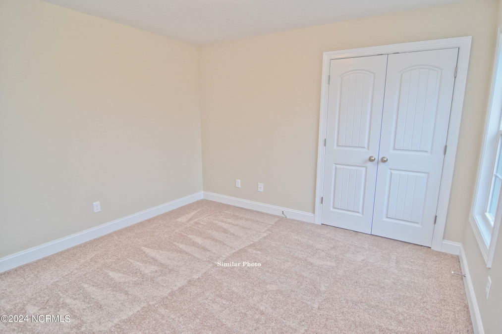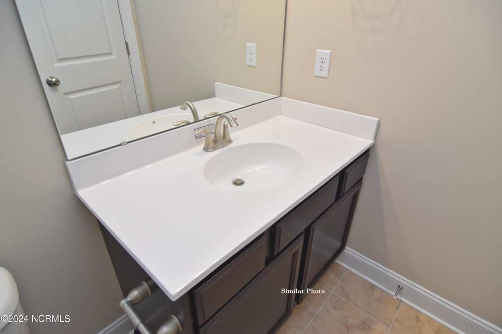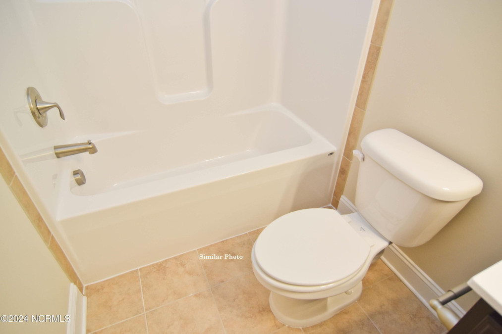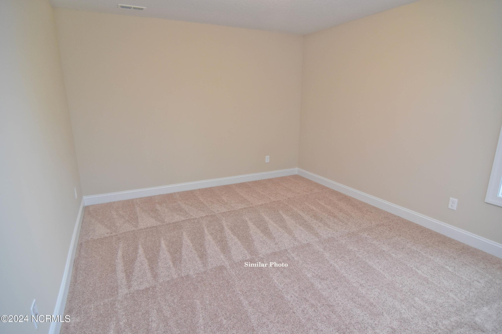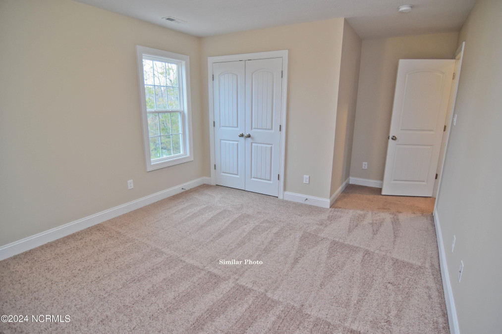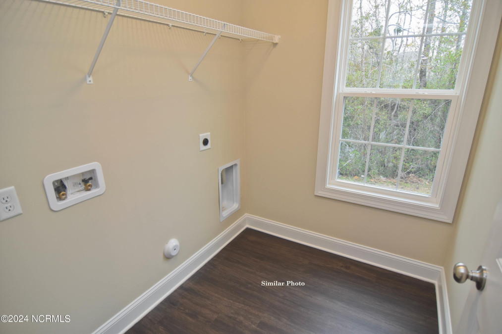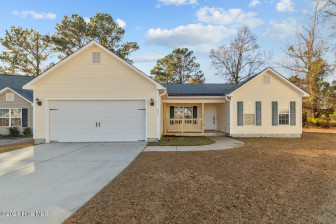543 Appalachian Trl, Jacksonville, NC 28546
- Price $311,000
- Beds 3
- Baths 3.00
- Sq.Ft. 1,763
- Acres 0.24
- Year 2024
- Days 108
- Save
- Social
Interested in 543 Appalachian Trl Jacksonville, NC 28546 ?
Get Connected with a Local Expert
Mortgage Calculator For 543 Appalachian Trl Jacksonville, NC 28546
Home details on 543 Appalachian Trl Jacksonville, NC 28546:
This beautiful 3 beds 3.00 baths home is located at 543 Appalachian Trl Jacksonville, NC 28546 and listed at $311,000 with 1763.00 sqft of living space.
543 Appalachian Trl was built in 2024 and sits on a 0.24 acre lot. This home is currently priced at $176 per square foot and has been on the market since September 04th, 2024.
If you’d like to request more information on 543 Appalachian Trl please contact us to assist you with your real estate needs. To find similar homes like 543 Appalachian Trl simply scroll down or you can find other homes for sale in Jacksonville, the neighborhood of Stateside or in 28546. By clicking the highlighted links you will be able to find more homes similar to 543 Appalachian Trl. Please feel free to reach out to us at any time for help and thank you for using the uphomes website!
Homes Similar to 543 Appalachian Trl Jacksonville, NC 28546
Popular Home Searches in Jacksonville
Communities in Jacksonville, NC
Jacksonville, North Carolina
Other Cities of North Carolina
The data relating to real estate on this web site comes in part from the Internet Data Exchange program of North Carolina Regional MLS LLC, and is updated as of 2024-12-21 07:00:44 PDT. All information is deemed reliable but not guaranteed and should be independently verified. All properties are subject to prior sale, change, or withdrawal. Neither listing broker(s) nor Uphomes Inc. shall be responsible for any typographical errors, misinformation, or misprints, and shall be held totally harmless from any damages arising from reliance upon these data. Click here for more details.

