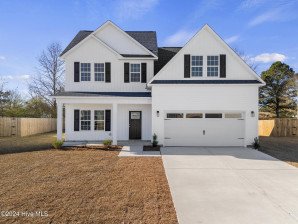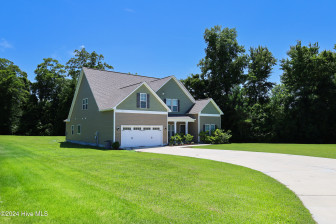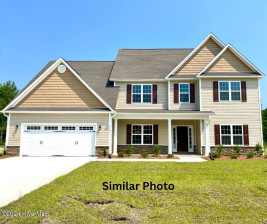400 Cyrus Thompson Dr
Jacksonville, NC 28546- Price $409,900
- Beds 5
- Baths 4.00
- Sq.Ft. 3,239
- Acres 0.26
- Year 2012
- DOM 220 Days
- Save
- Social














































































































400 Cyrus Thompson Dr, Jacksonville, NC 28546
- Price $409,900
- Beds 5
- Baths 4.00
- Sq.Ft. 3,239
- Acres 0.26
- Year 2012
- Days 220
- Save
- Social
Seller Offering $4000 Buyer ''use As You Choose'' On This Wonderful 5-bd, 3.5-ba Home In The Highly Desirable Towne Pointe Subdivision Near The Piney Green & Mcb Camp Lejeune Main Gate. Upon Entering The Home, You Will Be Greeted By A 2-story Foyer With Ample Natural Light, Beautiful Wood Flooring, & Arched Doorways That Lead To Various Living Spaces. The First Space Is The Formal Living Room, Featuring High Ceilings, Double Windows, With Plenty Of Wall Space To Accommodate Large Couches, Bookshelves, A Piano, Or Home Office Furniture. Adjacent To The Living Room Is The Formal Dining Room, Which Boasts Rich-colored Wood Floors, An Elegant, Coffered Ceiling, And Enough Space To Host Anything From Intimate Dinners To Large Holiday Celebrations. The Kitchen, Located Off The Dining Room, Is Designed With Warm Colors, A Walk-in Pantry, Ample Lighting, An Abundance Of Cabinets, Granite Countertops, Tile Backsplash, And A Breakfast Area. The Open Layout Of The Kitchen Allows For Easy Interaction With Family Members And Guests In The Adjacent Family Room, Which Features A Vaulted Ceiling And A Gas Fireplace With An Owned Gas Tank. The Lower Level Includes A Spacious Primary Suite With Enough Room For A King-size Bed And An Additional Sitting Area Or Home Office. The En Suite Bathroom Features Newly Tiled Flooring, A Shower With A Glass Door, A Corner Garden Tub, A Separate Commode Closet, Two Vanities, And An Impressive Walk-in Closet. In Addition, There Is A Half Bath With Newly Tiled Flooring, Several Storage Areas, And A Laundry Room Equipped With A Washer And Dryer. The Home's Upper Level Features A Second Primary Suite And Three Additional Large Bedrooms, Each Uniquely Designed With Architecturally Pleasing Ceilings And Ample Closet Space. Outside, You'll Find An Expansive Raised Patio, Two Sheds, A Fence Yard, And Space For A Canopy Cover Or String Lights, As Well As A Trampoline. A New Hvac Was Installed In 2022. Call For Your Showing Appointment Today!
Home Details
400 Cyrus Thompson Dr Jacksonville, NC 28546
- Status Active
- MLS® # 100465550
- Price $409,900
- Listed Date 09-11-2024
- Bedrooms 5
- Bathrooms 4.00
- Full Baths 3
- Half Baths 1
- Square Footage 3,239
- Acres 0.26
- Year Built 2012
- Type Single Family Residence
Property History
- Date
- Details Price Reduced (from $409,900)
- Price $409,900
- Change 0 ($0.00%)
Community Information For 400 Cyrus Thompson Dr Jacksonville, NC 28546
- Address 400 Cyrus Thompson Dr
- Subdivision Towne Pointe
- City Jacksonville
- County Onslow
- State NC
- Zip Code 28546
Amenities For 400 Cyrus Thompson Dr Jacksonville, NC 28546
- Garages 2.00
Interior
- Appliances Dishwasher, washer, refrigerator, range, microwave - Built-in, dryer
- Heating 0
Exterior
- Construction Active
Additional Information
- Date Listed September 11th, 2024
Listing Details
- Listing Office Doyle Evans Realty, Inc.
Financials
- $/SqFt $127
Description Of 400 Cyrus Thompson Dr Jacksonville, NC 28546
Seller Offering $4000 Buyer ''use As You Choose'' On This Wonderful 5-bd, 3.5-ba Home In The Highly Desirable Towne Pointe Subdivision Near The Piney Green & Mcb Camp Lejeune Main Gate. Upon Entering The Home, You Will Be Greeted By A 2-story Foyer With Ample Natural Light, Beautiful Wood Flooring, & Arched Doorways That Lead To Various Living Spaces. The First Space Is The Formal Living Room, Featuring High Ceilings, Double Windows, With Plenty Of Wall Space To Accommodate Large Couches, Bookshelves, A Piano, Or Home Office Furniture. Adjacent To The Living Room Is The Formal Dining Room, Which Boasts Rich-colored Wood Floors, An Elegant, Coffered Ceiling, And Enough Space To Host Anything From Intimate Dinners To Large Holiday Celebrations. The Kitchen, Located Off The Dining Room, Is Designed With Warm Colors, A Walk-in Pantry, Ample Lighting, An Abundance Of Cabinets, Granite Countertops, Tile Backsplash, And A Breakfast Area. The Open Layout Of The Kitchen Allows For Easy Interaction With Family Members And Guests In The Adjacent Family Room, Which Features A Vaulted Ceiling And A Gas Fireplace With An Owned Gas Tank. The Lower Level Includes A Spacious Primary Suite With Enough Room For A King-size Bed And An Additional Sitting Area Or Home Office. The En Suite Bathroom Features Newly Tiled Flooring, A Shower With A Glass Door, A Corner Garden Tub, A Separate Commode Closet, Two Vanities, And An Impressive Walk-in Closet. In Addition, There Is A Half Bath With Newly Tiled Flooring, Several Storage Areas, And A Laundry Room Equipped With A Washer And Dryer. The Home's Upper Level Features A Second Primary Suite And Three Additional Large Bedrooms, Each Uniquely Designed With Architecturally Pleasing Ceilings And Ample Closet Space. Outside, You'll Find An Expansive Raised Patio, Two Sheds, A Fence Yard, And Space For A Canopy Cover Or String Lights, As Well As A Trampoline. A New Hvac Was Installed In 2022. Call For Your Showing Appointment Today!
Interested in 400 Cyrus Thompson Dr Jacksonville, NC 28546 ?
Get Connected with a Local Expert
Mortgage Calculator For 400 Cyrus Thompson Dr Jacksonville, NC 28546
Home details on 400 Cyrus Thompson Dr Jacksonville, NC 28546:
This beautiful 5 beds 4.00 baths home is located at 400 Cyrus Thompson Dr Jacksonville, NC 28546 and listed at $409,900 with 3239.00 sqft of living space.
400 Cyrus Thompson Dr was built in 2012 and sits on a 0.26 acre lot. This home is currently priced at $127 per square foot and has been on the market since September 11th, 2024.
If you’d like to request more information on 400 Cyrus Thompson Dr please contact us to assist you with your real estate needs. To find similar homes like 400 Cyrus Thompson Dr simply scroll down or you can find other homes for sale in Jacksonville, the neighborhood of Towne Pointe or in 28546. By clicking the highlighted links you will be able to find more homes similar to 400 Cyrus Thompson Dr. Please feel free to reach out to us at any time for help and thank you for using the uphomes website!
Home Details
400 Cyrus Thompson Dr Jacksonville, NC 28546
- Status Active
- MLS® # 100465550
- Price $409,900
- Listed Date 09-11-2024
- Bedrooms 5
- Bathrooms 4.00
- Full Baths 3
- Half Baths 1
- Square Footage 3,239
- Acres 0.26
- Year Built 2012
- Type Single Family Residence
Property History
- Date
- Details Price Reduced (from $409,900)
- Price $409,900
- Change 0 ($0.00%)
Community Information For 400 Cyrus Thompson Dr Jacksonville, NC 28546
- Address 400 Cyrus Thompson Dr
- Subdivision Towne Pointe
- City Jacksonville
- County Onslow
- State NC
- Zip Code 28546
Amenities For 400 Cyrus Thompson Dr Jacksonville, NC 28546
- Garages 2.00
Interior
- Appliances Dishwasher, washer, refrigerator, range, microwave - Built-in, dryer
- Heating 0
Exterior
- Construction Active
Additional Information
- Date Listed September 11th, 2024
Listing Details
- Listing Office Doyle Evans Realty, Inc.
Financials
- $/SqFt $127
Homes Similar to 400 Cyrus Thompson Dr Jacksonville, NC 28546
View in person

Call Inquiry

Share This Property
400 Cyrus Thompson Dr Jacksonville, NC 28546
MLS® #: 100465550
Pre-Approved
Communities in Jacksonville, NC
Jacksonville, North Carolina
Other Cities of North Carolina
The data relating to real estate on this web site comes in part from the Internet Data Exchange program of North Carolina Regional MLS LLC, and is updated as of 2025-04-18 06:21:07 PDT. All information is deemed reliable but not guaranteed and should be independently verified. All properties are subject to prior sale, change, or withdrawal. Neither listing broker(s) nor Uphomes Inc. shall be responsible for any typographical errors, misinformation, or misprints, and shall be held totally harmless from any damages arising from reliance upon these data. Click here for more details.




