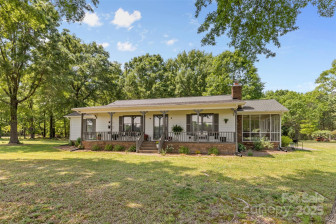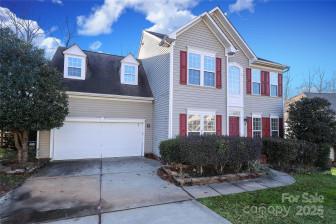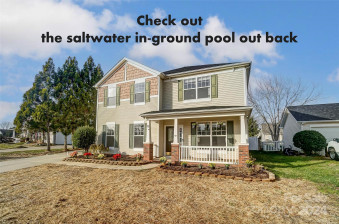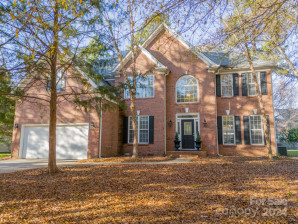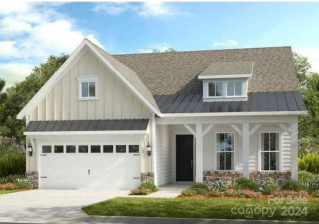1002 Whaley View Pl
Indian Trail, NC 28079- Price $629,900
- Beds 4
- Baths 3.00
- Sq.Ft. 0
- Acres 0.28
- Year 2006
- DOM 445 Days
- Save
- Social
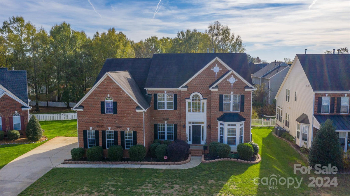
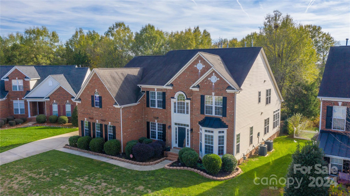
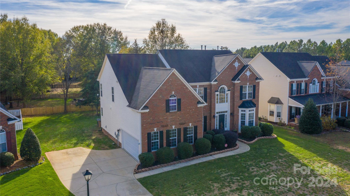
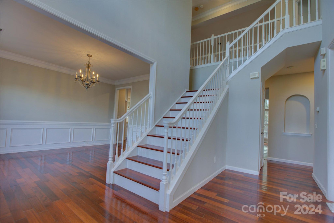
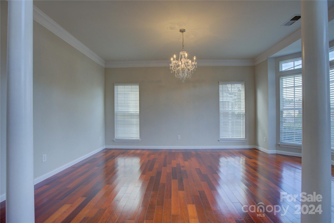
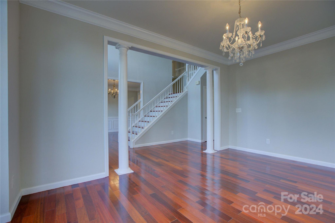
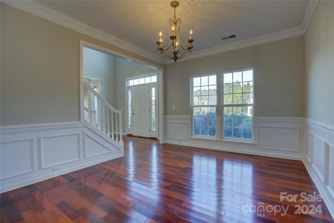
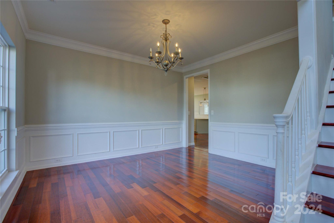
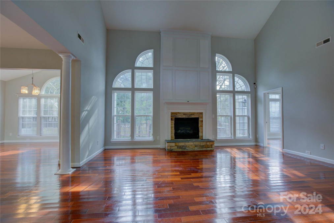
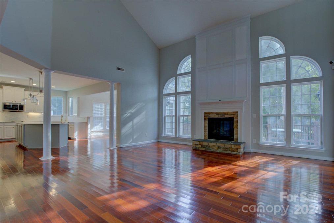
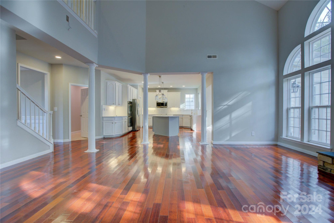
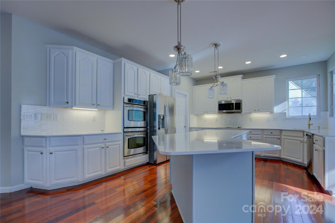
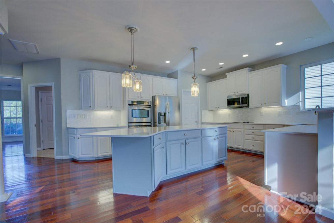
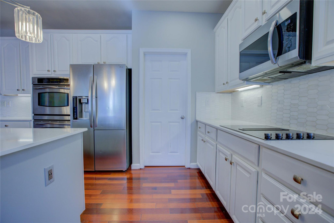
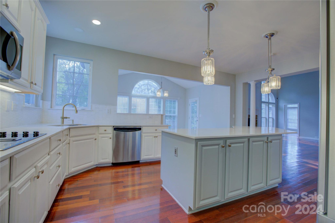
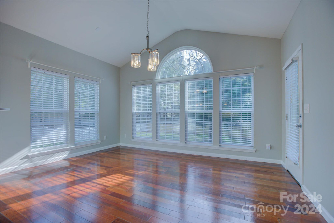
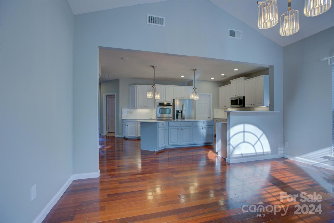
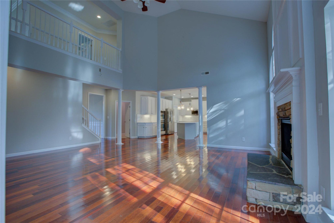
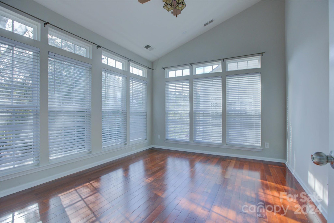
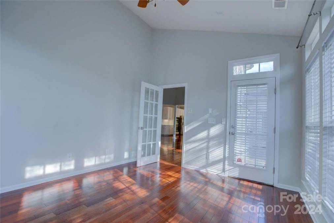
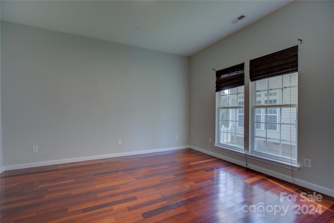
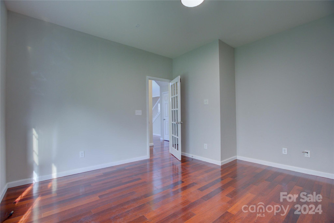
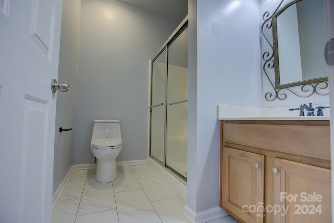
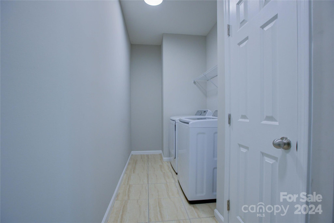
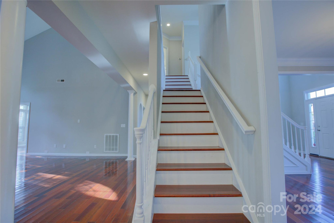
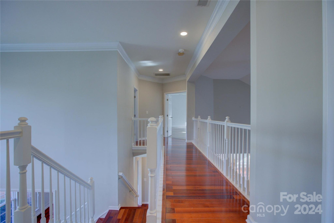
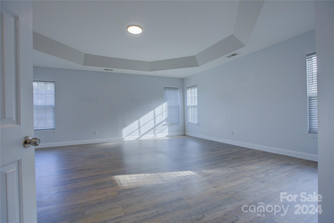
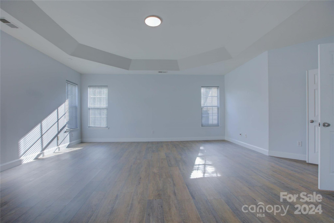
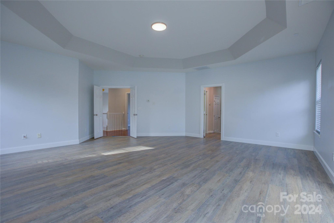
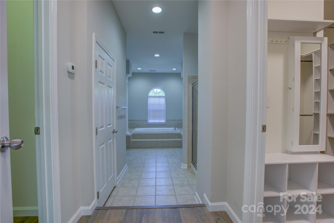
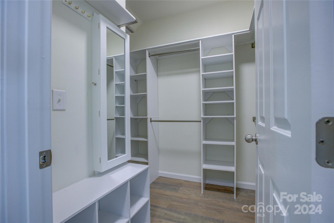
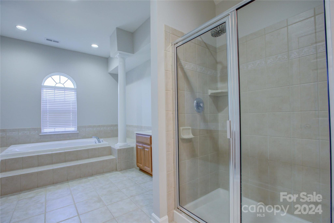
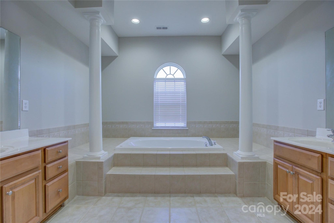
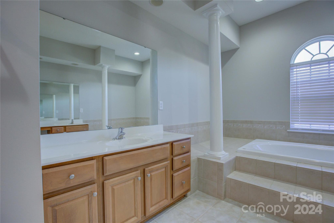
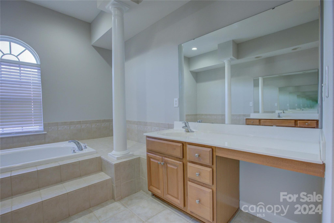
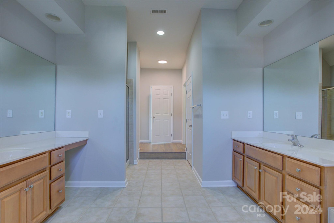
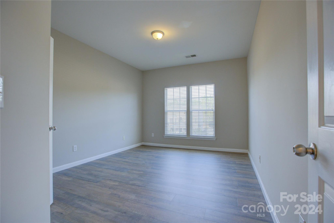
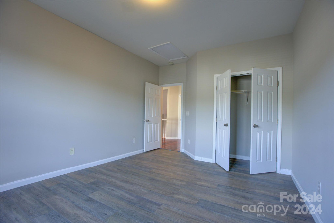
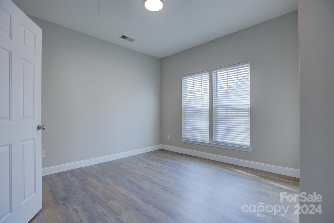
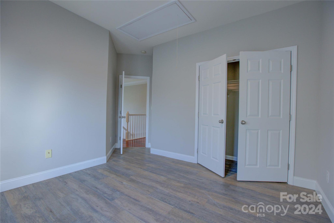
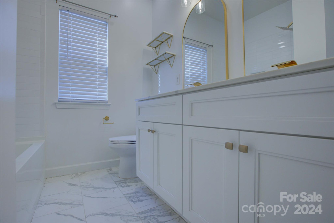
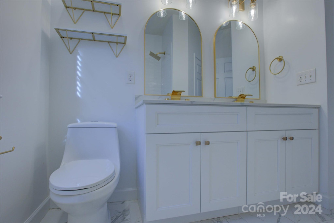
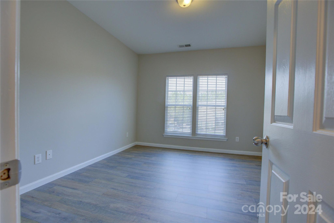
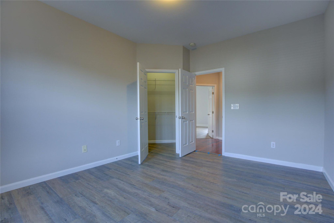
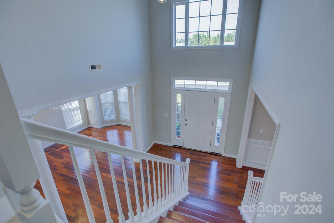
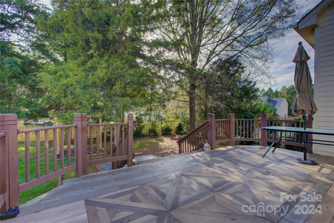
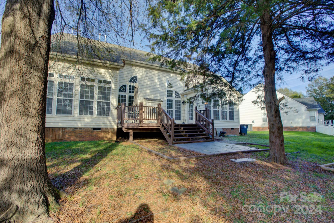
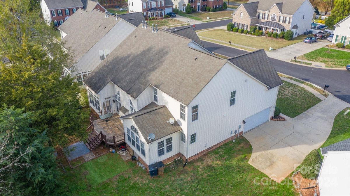
















































1002 Whaley View Pl, Indian Trail, NC 28079
- Price $629,900
- Beds 4
- Baths 3.00
- Sq.Ft. 0
- Acres 0.28
- Year 2006
- Days 445
- Save
- Social
Looking For Elegance And Extra Space? You Have Found The One! This Beautiful 3,800+ Sq Ft Home Is Lo cated In The Sought-after Neighborhood Of Brandon Oaks. The Foyer Leads To An Open-concept Floor Plan, Including Formal Dining Room, Family Room W/ Gas Fireplace, Dining And Kitchen Area W/ All-stainless Appliances Including Gourmet Island Accompanied By Quartz Countertops And Large Pantry W/ Built-in Shelves. Main Floor Features A Flex Room With A Full Bath Next To It That Can Serve Many Functions. Also, On Main You Can Enjoy The Sunroom Or Morning Room Can Be Ideally Used For A Home Office. 2nd Floor Showcases A Double-door Primary Suite With Private Bath And Huge His And Hers Walk In Closets W/built-in Closet System. Three Additional Bedrooms, Full Bath Providing Plenty Of Extra-living Space. Abundance Of Natural Light Throughout. This Home Checks All The Boxes Perfectly Outfitted For Family Entertaining And Gatherings. Side-entry Two-car Garage With Oversized Driveway & 20x12 Deck.
Home Details
1002 Whaley View Pl Indian Trail, NC 28079
- Status Under Contract
- MLS® # 4202503
- Price $629,900
- Listed Date 11-22-2024
- Bedrooms 4
- Bathrooms 3.00
- Full Baths 3
- Acres 0.28
- Year Built 2006
- Type Single Family Residence
Community Information For 1002 Whaley View Pl Indian Trail, NC 28079
- Address 1002 Whaley View Pl
- Subdivision Brandon Oaks
- City Indian Trail
- County Union
- State NC
- Zip Code 28079
School Information
- Elementary Sun Valley
- Middle Sun Valley
- High Sun Valley
Amenities For 1002 Whaley View Pl Indian Trail, NC 28079
- Garages Driveway, Attached Garage, Garage Door Opener
Interior
- Appliances Dishwasher, disposal, double Oven, electric Cooktop, exhaust Fan, microwave, refrigerator, washer/dryer
- Heating Central, forced Air, natural Gas
Exterior
- Construction Pending
Additional Information
- Date Listed November 21st, 2024
Listing Details
- Listing Office Jrbg Realty Llc
Financials
- $/SqFt $0
Description Of 1002 Whaley View Pl Indian Trail, NC 28079
Looking For Elegance And Extra Space? You Have Found The One! This Beautiful 3,800+ Sq Ft Home Is Located In The Sought-after Neighborhood Of Brandon Oaks. The Foyer Leads To An Open-concept Floor Plan, Including Formal Dining Room, Family Room W/ Gas Fireplace, Dining And Kitchen Area W/ All-stainless Appliances Including Gourmet Island Accompanied By Quartz Countertops And Large Pantry W/ Built-in Shelves. Main Floor Features A Flex Room With A Full Bath Next To It That Can Serve Many Functions. Also, On Main You Can Enjoy The Sunroom Or Morning Room Can Be Ideally Used For A Home Office. 2nd Floor Showcases A Double-door Primary Suite With Private Bath And Huge His And Hers Walk In Closets W/built-in Closet System. Three Additional Bedrooms, Full Bath Providing Plenty Of Extra-living Space. Abundance Of Natural Light Throughout. This Home Checks All The Boxes Perfectly Outfitted For Family Entertaining And Gatherings. Side-entry Two-car Garage With Oversized Driveway & 20x12 Deck.
Interested in 1002 Whaley View Pl Indian Trail, NC 28079 ?
Get Connected with a Local Expert
Mortgage Calculator For 1002 Whaley View Pl Indian Trail, NC 28079
Home details on 1002 Whaley View Pl Indian Trail, NC 28079:
This beautiful 4 beds 3.00 baths home is located at 1002 Whaley View Pl Indian Trail, NC 28079 and listed at $629,900 with sqft of living space.
1002 Whaley View Pl was built in 2006 and sits on a 0.28 acre lot.
If you’d like to request more information on 1002 Whaley View Pl please contact us to assist you with your real estate needs. To find similar homes like 1002 Whaley View Pl simply scroll down or you can find other homes for sale in Indian Trail, the neighborhood of Brandon Oaks or in 28079. By clicking the highlighted links you will be able to find more homes similar to 1002 Whaley View Pl. Please feel free to reach out to us at any time for help and thank you for using the uphomes website!
Home Details
1002 Whaley View Pl Indian Trail, NC 28079
- Status Under Contract
- MLS® # 4202503
- Price $629,900
- Listed Date 11-22-2024
- Bedrooms 4
- Bathrooms 3.00
- Full Baths 3
- Acres 0.28
- Year Built 2006
- Type Single Family Residence
Community Information For 1002 Whaley View Pl Indian Trail, NC 28079
- Address 1002 Whaley View Pl
- Subdivision Brandon Oaks
- City Indian Trail
- County Union
- State NC
- Zip Code 28079
School Information
- Elementary Sun Valley
- Middle Sun Valley
- High Sun Valley
Amenities For 1002 Whaley View Pl Indian Trail, NC 28079
- Garages Driveway, Attached Garage, Garage Door Opener
Interior
- Appliances Dishwasher, disposal, double Oven, electric Cooktop, exhaust Fan, microwave, refrigerator, washer/dryer
- Heating Central, forced Air, natural Gas
Exterior
- Construction Pending
Additional Information
- Date Listed November 21st, 2024
Listing Details
- Listing Office Jrbg Realty Llc
Financials
- $/SqFt $0
Homes Similar to 1002 Whaley View Pl Indian Trail, NC 28079
View in person

Call Inquiry

Share This Property
1002 Whaley View Pl Indian Trail, NC 28079
MLS® #: 4202503
Pre-Approved
Communities in Indian Trail, NC
Indian Trail, North Carolina
Other Cities of North Carolina
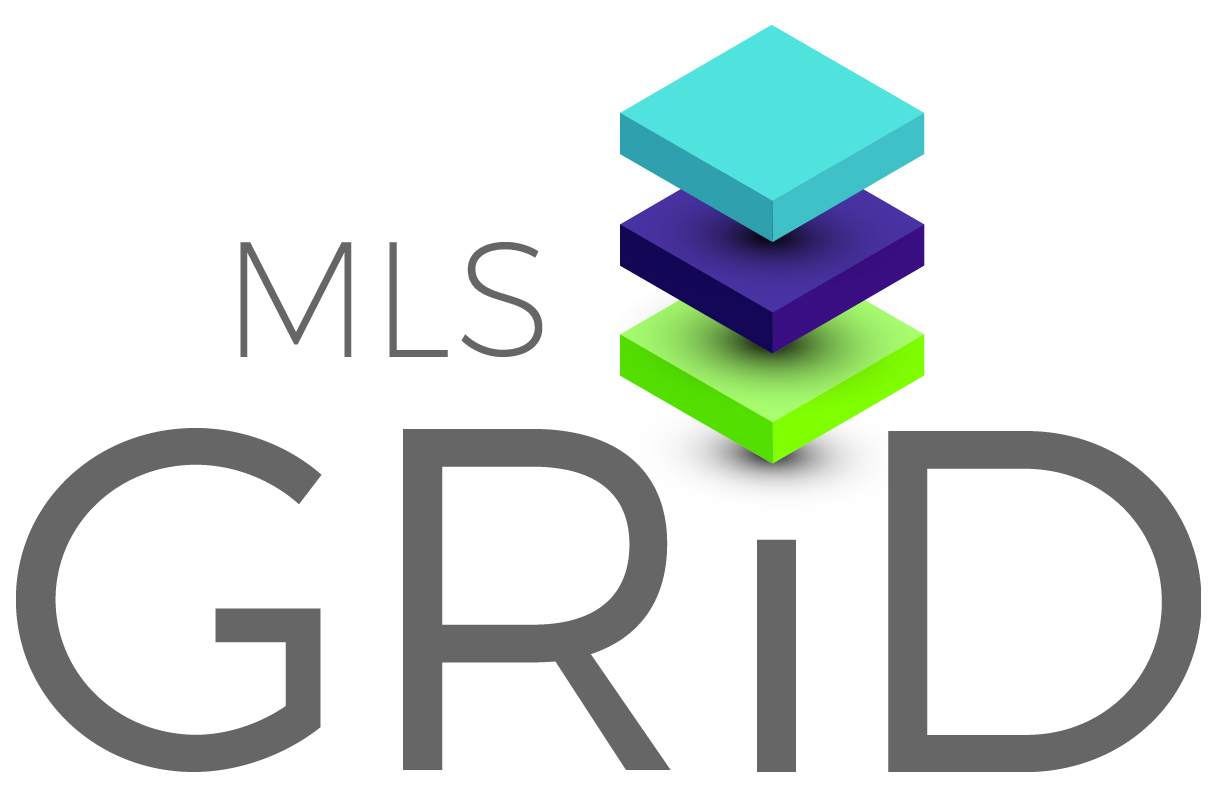 Based on information submitted to the MLS GRID as of February 10th, 2026 at 7:57am EST. All data is obtained from various sources and may not have been verified by broker or MLS GRID. Supplied Open House Information is subject to change without notice. All information should be independently reviewed and verified for accuracy. Properties may or may not be listed by the office/agent presenting the information. Some listings have been excluded from this website.
Based on information submitted to the MLS GRID as of February 10th, 2026 at 7:57am EST. All data is obtained from various sources and may not have been verified by broker or MLS GRID. Supplied Open House Information is subject to change without notice. All information should be independently reviewed and verified for accuracy. Properties may or may not be listed by the office/agent presenting the information. Some listings have been excluded from this website.
Displays of minimal information (e.g. “thumbnails”, text messages, “tweets,” etc., of two hundred (200) characters or less) are exempt from this requirement but only when linked directly to a display that includes all required disclosures. Click here for more details.
