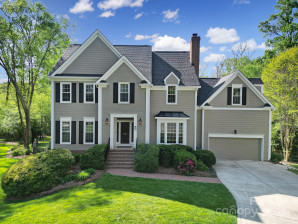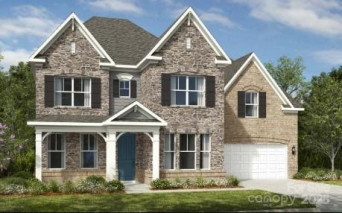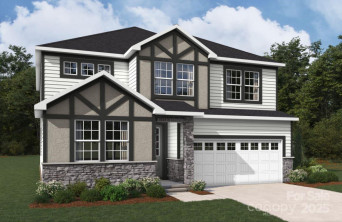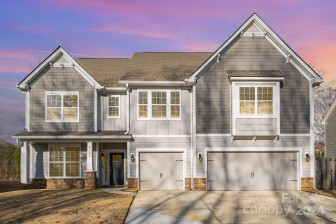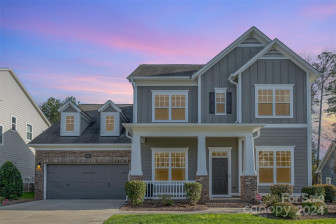Model By Appointment 704 997 3741
Huntersville, NC 28078- Price $873,900
- Beds 3
- Baths 4.00
- Sq.Ft. 3,239
- Acres 0
- Year 0
- DOM 763 Days
- Save
- Social
















































































































Model By Appointment 704 997 3741, Huntersville, NC 28078
- Price $873,900
- Beds 3
- Baths 4.00
- Sq.Ft. 3,239
- Acres 0
- Year 0
- Days 763
- Save
- Social
The Covina Was Created For Those That Want Everyday Living On One Floor But Need A Very Large Second Floor To Accommodate Extended Guest Visits. The Surprise Will Be How Much There Is To Explore On The Main Level. Your First Floor Is Designed For Beauty And Function. Tucked Away In The Front Of The Home Is A Private Bedroom Suite, Powder Room And Study. The Kitchen Is Your Social Center Open To The Great Room And Dining Room. Your Over-sized Great Room Has A Wall Of Glass That Slides Or Stacks Open To Your New Outdoor Room - A Room Large Enough For Both Conversational Seating And Dining Area. If Inside-outside Living Is Your Dream, The Covina Is Ideal. Open The Doors And Everyday Living Becomes Magical And Parties Are The Best. A Spacious Owner's Suite With Views Of The Backyard Is A True Retreat, Quiet And Serene. Your Closets Are Room-sized And Of Course Your Bath Feels Like A 5-star Hotel. Flexibility Is Key To The Second Floor With A Large Bonus Room, Third Bedroom, And Storage Rooms. The Bonus Room Is L-shaped With One Side 20'7" X 17'0" And The Other 14'0" X 15'9". Imagine All The Fun That Happens In This Space. Too Much Space? You Can Option For A Closed-in Media Room Or 4th Bedroom Suite For One Of The Spaces. If You Love A Home That Is Light-filled, Flexible And That Always Feels The Right Size Whether It Is Just Two People Or A House Full, The Covina Will Be Your Delight.
Home Details
Model By Appointment 704 997 3741 Huntersville, NC 28078
- Status Active
- MLS® # 14+CovinaFL
- Price $873,900
- Listed Date 01-04-2024
- Bedrooms 3
- Bathrooms 4.00
- Full Baths 3
- Half Baths 1
- Square Footage 3,239
- Acres 0
- Year Built 0
- Unit Number Plan: Covina FL
- Type Single Family Residence
Community Information For Model By Appointment 704 997 3741 Huntersville, NC 28078
- Address Model By Appointment 704 997 3741
- Subdivision Huntson Reserve
- City Huntersville
- State NC
- Zip Code 28078
School Information
- Elementary Torrence Creek
- Middle Francis Bradley
- High Hopewell
Exterior
- Construction Active
Additional Information
- Date Listed January 04th, 2024
Listing Details
- Listing Office Classica Homes - Charlotte
- Agent Name Huntson Reserve
- Agent Contact 7049973741
- Listing URL Click Here
- Broker Name Classica Homes, LLC (Corporation)
Financials
- $/SqFt $270
Description Of Model By Appointment 704 997 3741 Huntersville, NC 28078
The Covina Was Created For Those That Want Everyday Living On One Floor But Need A Very Large Second Floor To Accommodate Extended Guest Visits. The Surprise Will Be How Much There Is To Explore On The Main Level. Your First Floor Is Designed For Beauty And Function. Tucked Away In The Front Of The Home Is A Private Bedroom Suite, Powder Room And Study. The Kitchen Is Your Social Center Open To The Great Room And Dining Room. Your Over-sized Great Room Has A Wall Of Glass That Slides Or Stacks Open To Your New Outdoor Room - A Room Large Enough For Both Conversational Seating And Dining Area. If Inside-outside Living Is Your Dream, The Covina Is Ideal. Open The Doors And Everyday Living Becomes Magical And Parties Are The Best. A Spacious Owner's Suite With Views Of The Backyard Is A True Retreat, Quiet And Serene. Your Closets Are Room-sized And Of Course Your Bath Feels Like A 5-star Hotel. Flexibility Is Key To The Second Floor With A Large Bonus Room, Third Bedroom, And Storage Rooms. The Bonus Room Is L-shaped With One Side 20'7" X 17'0" And The Other 14'0" X 15'9". Imagine All The Fun That Happens In This Space. Too Much Space? You Can Option For A Closed-in Media Room Or 4th Bedroom Suite For One Of The Spaces. If You Love A Home That Is Light-filled, Flexible And That Always Feels The Right Size Whether It Is Just Two People Or A House Full, The Covina Will Be Your Delight.
Interested in Model By Appointment 704 997 3741 Huntersville, NC 28078 ?
Get Connected with a Local Expert
Mortgage Calculator For Model By Appointment 704 997 3741 Huntersville, NC 28078
Home details on Model By Appointment 704 997 3741 Huntersville, NC 28078:
This beautiful 3 beds 4.00 baths home is located at Model By Appointment 704 997 3741 Huntersville, NC 28078 and listed at $873,900 with 3239 sqft of living space.
Model By Appointment 704 997 3741 was built in 0 and sits on a 0 acre lot. This home is currently priced at $270 per square foot and has been on the market since January 04th, 2024.
If you’d like to request more information on Model By Appointment 704 997 3741 please contact us to assist you with your real estate needs. To find similar homes like Model By Appointment 704 997 3741 simply scroll down or you can find other homes for sale in Huntersville, the neighborhood of Huntson Reserve or in 28078. By clicking the highlighted links you will be able to find more homes similar to Model By Appointment 704 997 3741. Please feel free to reach out to us at any time for help and thank you for using the uphomes website!
Home Details
Model By Appointment 704 997 3741 Huntersville, NC 28078
- Status Active
- MLS® # 14+CovinaFL
- Price $873,900
- Listed Date 01-04-2024
- Bedrooms 3
- Bathrooms 4.00
- Full Baths 3
- Half Baths 1
- Square Footage 3,239
- Acres 0
- Year Built 0
- Unit Number Plan: Covina FL
- Type Single Family Residence
Community Information For Model By Appointment 704 997 3741 Huntersville, NC 28078
- Address Model By Appointment 704 997 3741
- Subdivision Huntson Reserve
- City Huntersville
- State NC
- Zip Code 28078
School Information
- Elementary Torrence Creek
- Middle Francis Bradley
- High Hopewell
Exterior
- Construction Active
Additional Information
- Date Listed January 04th, 2024
Listing Details
- Listing Office Classica Homes - Charlotte
- Agent Name Huntson Reserve
- Agent Contact 7049973741
- Listing URL Click Here
- Broker Name Classica Homes, LLC (Corporation)
Financials
- $/SqFt $270
Homes Similar to Model By Appointment 704 997 3741 Huntersville, NC 28078
View in person

Call Inquiry

Share This Property
Model By Appointment 704 997 3741 Huntersville, NC 28078
MLS® #: 14+CovinaFL
Pre-Approved
Communities in Huntersville, NC
Huntersville, North Carolina
Other Cities of North Carolina
Disclaimer : Copyright © 2024 Classica Homes, LLC (Corporation). All rights reserved. All information provided by the listing agent/broker is deemed reliable but is not guaranteed and should be independently verified.
