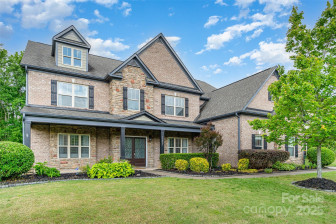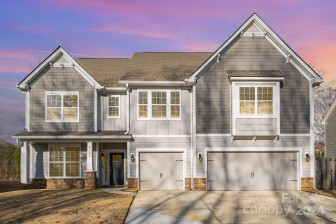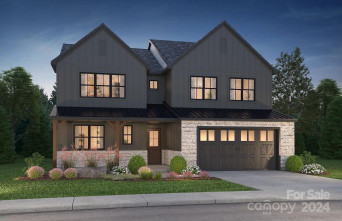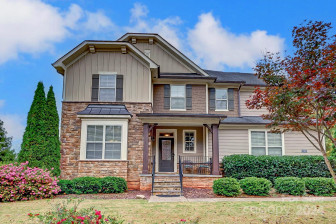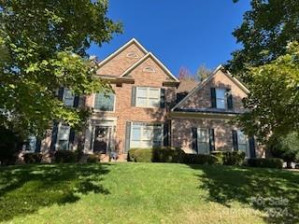Model By Appointment 704 997 3741
Huntersville, NC 28078- Price $925,900
- Beds 4
- Baths 4.00
- Sq.Ft. 3,628
- Acres 0
- Year 0
- DOM 775 Days
- Save
- Social




















































































Model By Appointment 704 997 3741, Huntersville, NC 28078
- Price $925,900
- Beds 4
- Baths 4.00
- Sq.Ft. 3,628
- Acres 0
- Year 0
- Days 775
- Save
- Social
Open The Front Door. The Newport Ii's Elegant Foyer Is Your Passageway To The Light-filled Spacious Kitchen, Family, And Dining Rooms With Thoughtfully Placed Windows. A Signature Design Element Of This Classica Home Is Its Beautiful And Functional Kitchen With A Large Island That Seats 5, Walk-in Pantry And Adjacent Home Office. Just Off The Dining Room, Discover The Ease Of Al-fresco Living In Your Spacious Covered Outdoor Room. Back Inside You Will Appreciate The Quiet Of The First Floor Study Or Guest Room Tucked Away Off The Foyer. As You Move To The Second Floor You Will Enjoy Spending Time With Your Family In The Bonus Room. Then Escape To Your Amazing Owner's Suite And Relax In The Luxury Spa Shower. Since Everyone's Dream Bath Is Different We Have Options For Tubs And An Oversized 11 Foot Long Shower. As An Added Treat There Are Dual Closets, One Connects To The Spacious Laundry Room Through An Optional Door. Additionally There Are 3 More Bedrooms. Two Share A Jack And Jill Bath While The Other Has Its Own Private Bath. At Classica, Our Single Goal Is To Build Your Family A Home That Will Take Your Breath Away. This We Achieve By Studying How Design Enhances How You Live, Working With The Best Architects And Giving You A Classica Team Whose Expertise And Attentiveness To Your Needs Will Make Building Your Home A Inspiring And Fun Experience. The Newport Ii Is An Ideal Home To Share Precious Moments With Family And Friends.
Home Details
Model By Appointment 704 997 3741 Huntersville, NC 28078
- Status Active
- MLS® # 14+NewportIIFL
- Price $925,900
- Listed Date 01-04-2024
- Bedrooms 4
- Bathrooms 4.00
- Full Baths 3
- Half Baths 1
- Square Footage 3,628
- Acres 0
- Year Built 0
- Unit Number Plan: Newport II FL
- Type Single Family Residence
Community Information For Model By Appointment 704 997 3741 Huntersville, NC 28078
- Address Model By Appointment 704 997 3741
- Subdivision Huntson Reserve
- City Huntersville
- State NC
- Zip Code 28078
School Information
- Elementary Torrence Creek
- Middle Francis Bradley
- High Hopewell
Exterior
- Construction Active
Additional Information
- Date Listed January 04th, 2024
Listing Details
- Listing Office Classica Homes - Charlotte
- Agent Name Huntson Reserve
- Agent Contact 7049973741
- Listing URL Click Here
- Broker Name Classica Homes, LLC (Corporation)
Financials
- $/SqFt $255
Description Of Model By Appointment 704 997 3741 Huntersville, NC 28078
Open The Front Door. The Newport Ii's Elegant Foyer Is Your Passageway To The Light-filled Spacious Kitchen, Family, And Dining Rooms With Thoughtfully Placed Windows. A Signature Design Element Of This Classica Home Is Its Beautiful And Functional Kitchen With A Large Island That Seats 5, Walk-in Pantry And Adjacent Home Office. Just Off The Dining Room, Discover The Ease Of Al-fresco Living In Your Spacious Covered Outdoor Room. Back Inside You Will Appreciate The Quiet Of The First Floor Study Or Guest Room Tucked Away Off The Foyer. As You Move To The Second Floor You Will Enjoy Spending Time With Your Family In The Bonus Room. Then Escape To Your Amazing Owner's Suite And Relax In The Luxury Spa Shower. Since Everyone's Dream Bath Is Different We Have Options For Tubs And An Oversized 11 Foot Long Shower. As An Added Treat There Are Dual Closets, One Connects To The Spacious Laundry Room Through An Optional Door. Additionally There Are 3 More Bedrooms. Two Share A Jack And Jill Bath While The Other Has Its Own Private Bath. At Classica, Our Single Goal Is To Build Your Family A Home That Will Take Your Breath Away. This We Achieve By Studying How Design Enhances How You Live, Working With The Best Architects And Giving You A Classica Team Whose Expertise And Attentiveness To Your Needs Will Make Building Your Home A Inspiring And Fun Experience. The Newport Ii Is An Ideal Home To Share Precious Moments With Family And Friends.
Interested in Model By Appointment 704 997 3741 Huntersville, NC 28078 ?
Get Connected with a Local Expert
Mortgage Calculator For Model By Appointment 704 997 3741 Huntersville, NC 28078
Home details on Model By Appointment 704 997 3741 Huntersville, NC 28078:
This beautiful 4 beds 4.00 baths home is located at Model By Appointment 704 997 3741 Huntersville, NC 28078 and listed at $925,900 with 3628 sqft of living space.
Model By Appointment 704 997 3741 was built in 0 and sits on a 0 acre lot. This home is currently priced at $255 per square foot and has been on the market since January 04th, 2024.
If you’d like to request more information on Model By Appointment 704 997 3741 please contact us to assist you with your real estate needs. To find similar homes like Model By Appointment 704 997 3741 simply scroll down or you can find other homes for sale in Huntersville, the neighborhood of Huntson Reserve or in 28078. By clicking the highlighted links you will be able to find more homes similar to Model By Appointment 704 997 3741. Please feel free to reach out to us at any time for help and thank you for using the uphomes website!
Home Details
Model By Appointment 704 997 3741 Huntersville, NC 28078
- Status Active
- MLS® # 14+NewportIIFL
- Price $925,900
- Listed Date 01-04-2024
- Bedrooms 4
- Bathrooms 4.00
- Full Baths 3
- Half Baths 1
- Square Footage 3,628
- Acres 0
- Year Built 0
- Unit Number Plan: Newport II FL
- Type Single Family Residence
Community Information For Model By Appointment 704 997 3741 Huntersville, NC 28078
- Address Model By Appointment 704 997 3741
- Subdivision Huntson Reserve
- City Huntersville
- State NC
- Zip Code 28078
School Information
- Elementary Torrence Creek
- Middle Francis Bradley
- High Hopewell
Exterior
- Construction Active
Additional Information
- Date Listed January 04th, 2024
Listing Details
- Listing Office Classica Homes - Charlotte
- Agent Name Huntson Reserve
- Agent Contact 7049973741
- Listing URL Click Here
- Broker Name Classica Homes, LLC (Corporation)
Financials
- $/SqFt $255
Homes Similar to Model By Appointment 704 997 3741 Huntersville, NC 28078
View in person

Call Inquiry

Share This Property
Model By Appointment 704 997 3741 Huntersville, NC 28078
MLS® #: 14+NewportIIFL
Pre-Approved
Communities in Huntersville, NC
Huntersville, North Carolina
Other Cities of North Carolina
Disclaimer : Copyright © 2024 Classica Homes, LLC (Corporation). All rights reserved. All information provided by the listing agent/broker is deemed reliable but is not guaranteed and should be independently verified.
