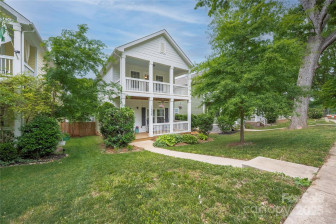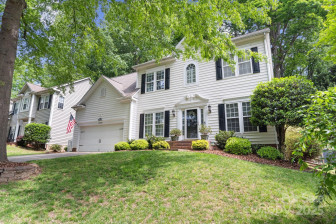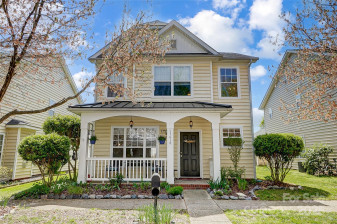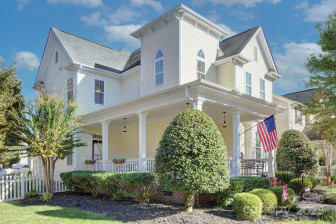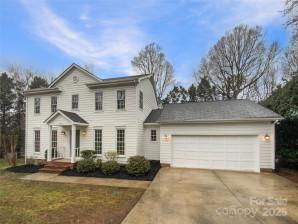9631 Denbolme St
Huntersville, NC 28078- Price $475,000
- Beds 3
- Baths 3.00
- Sq.Ft. 0
- Acres 0.09
- Year 2003
- DOM 499 Days
- Save
- Social
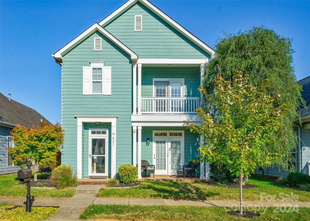
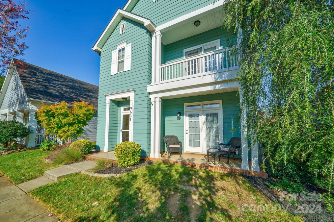
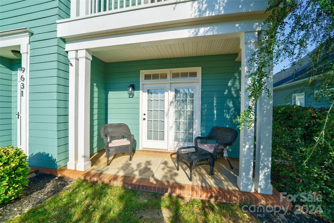
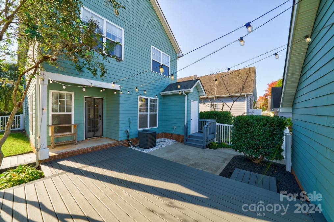
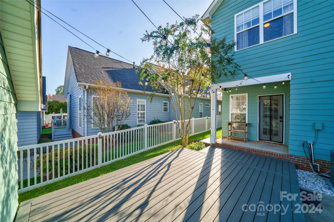
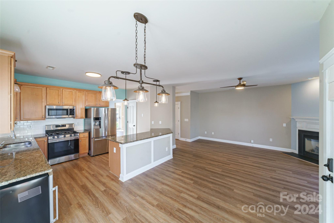
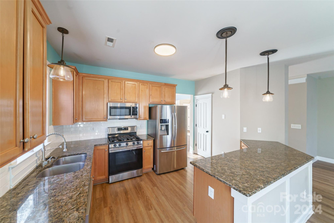
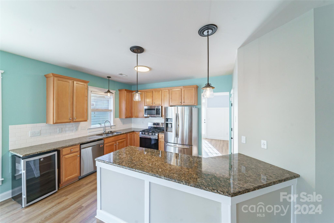
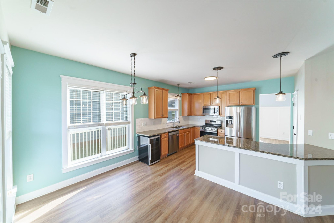
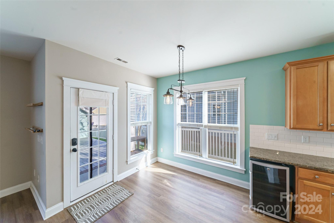
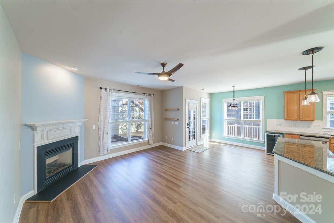
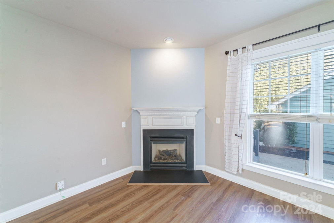
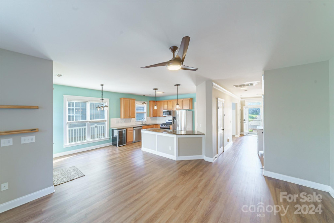
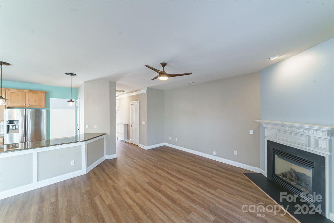
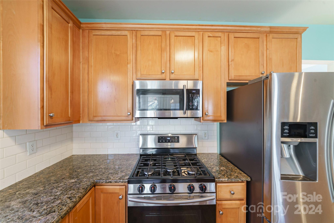
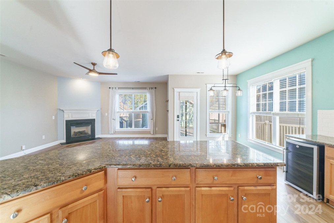
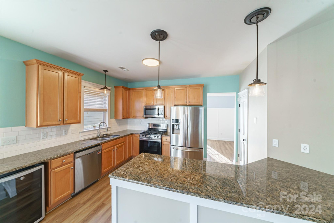
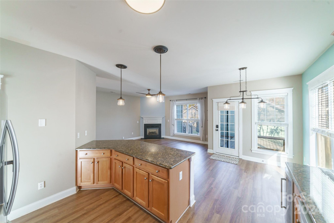
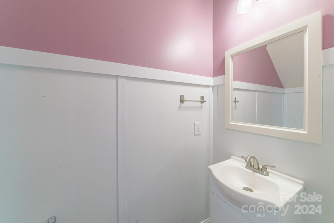
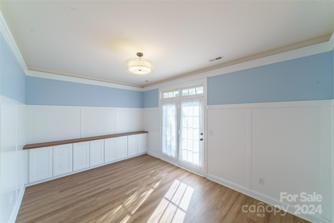
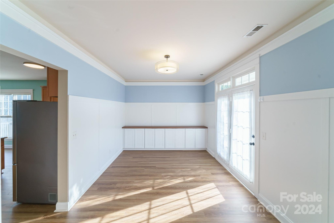
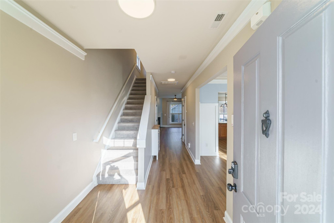
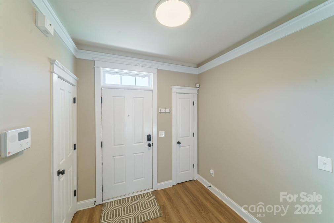
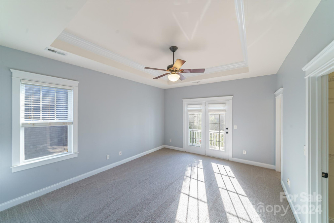
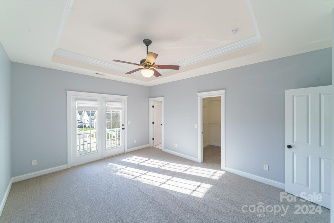
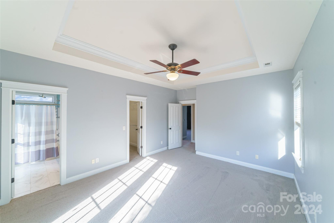
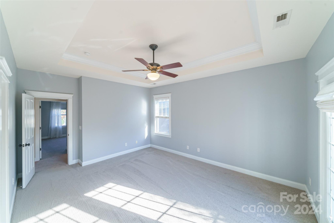
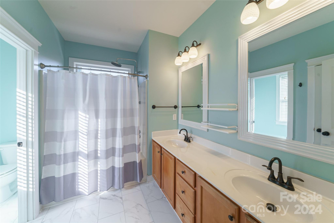
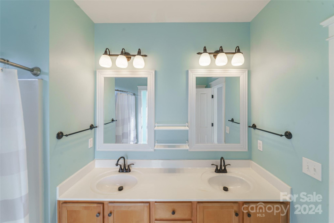
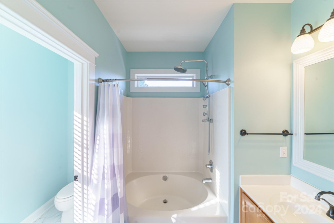
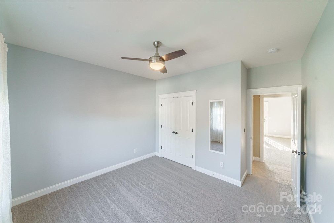
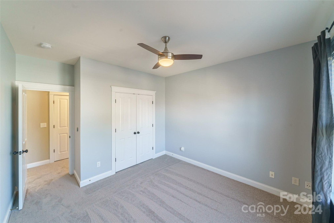
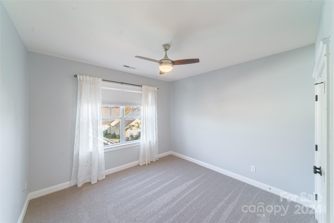
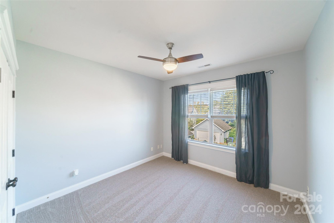
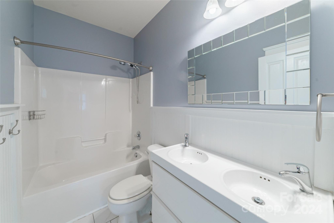
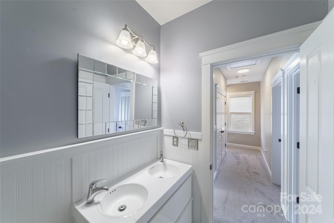
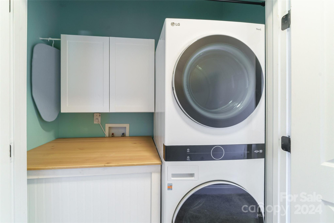
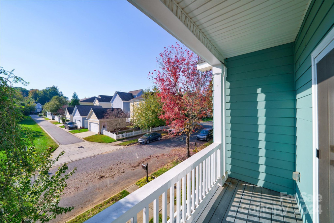
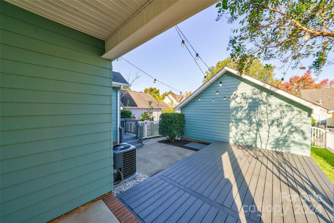
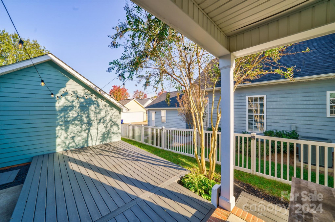
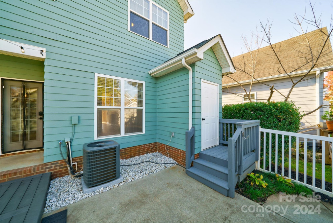
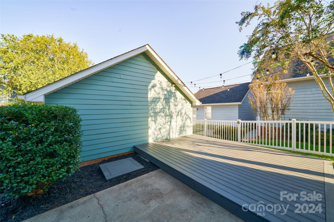
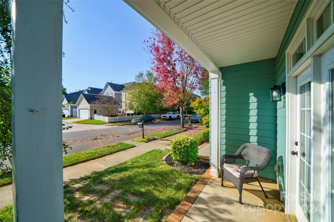
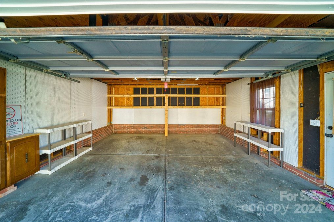
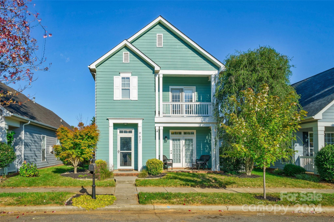
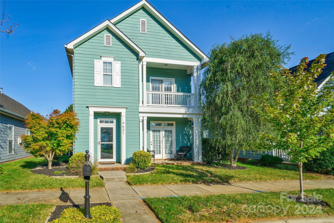














































9631 Denbolme St, Huntersville, NC 28078
- Price $475,000
- Beds 3
- Baths 3.00
- Sq.Ft. 0
- Acres 0.09
- Year 2003
- Days 499
- Save
- Social
Meticulously Maintained 3-bedroom, 2.5-bathroom Home In The Desirable Monteith Park Neighborhood. Th is Residence Features New Carpet Upstairs And Lvp Flooring Throughout The Main Level. Recent Updates Include A New Roof, Hvac, And Water Heater. The Kitchen Boasts Granite Countertops And Stainless Steel Appliances, Including A Gas Range. The Open Floor Plan Connects The Living Areas, Making It Perfect For Entertaining. Step Out Onto Your Trex Deck, Ideal For Hosting Barbecues Or Relaxing Under The Stars. The Fenced Yard Offers Play Space For Pets Or Kids. The Custom Laundry Closet Includes A Folding Area, While The Detached Garage Provides Extra Storage. Each Bedroom Is Spacious, And The Master Suite Features A Walk-out Balcony, Walk-in Closet, Ensuite Bath With Dual Sinks, And A Garden Tub. Built-ins Throughout Enhance Functionality. Enjoy Nearby Greenspaces And Walking Trails For Outdoor Recreation. Schedule Your Viewing Today And Make This House Your New Home!
Home Details
9631 Denbolme St Huntersville, NC 28078
- Status Under Contract
- MLS® # 4190246
- Price $475,000
- Listed Date 10-16-2024
- Bedrooms 3
- Bathrooms 3.00
- Full Baths 2
- Half Baths 1
- Acres 0.09
- Year Built 2003
- Type Single Family Residence
Property History
- Date 08/11/2024
- Details Price Reduced (from $475,000)
- Price $475,000
- Change 0 ($0.00%)
Community Information For 9631 Denbolme St Huntersville, NC 28078
- Address 9631 Denbolme St
- Subdivision Monteith Park
- City Huntersville
- County Mecklenburg
- State NC
- Zip Code 28078
School Information
- Elementary Huntersville
- Middle Bailey
- High William Amos Hough
Amenities For 9631 Denbolme St Huntersville, NC 28078
- Garages Detached Garage, On Street
Interior
- Appliances Bar Fridge, dishwasher, disposal, gas Range, refrigerator, washer/dryer
- Heating Forced Air
Exterior
- Construction Active Under Contract
Additional Information
- Date Listed October 18th, 2024
Listing Details
- Listing Office Realty Dynamics Inc.
Financials
- $/SqFt $0
Description Of 9631 Denbolme St Huntersville, NC 28078
Meticulously Maintained 3-bedroom, 2.5-bathroom Home In The Desirable Monteith Park Neighborhood. This Residence Features New Carpet Upstairs And Lvp Flooring Throughout The Main Level. Recent Updates Include A New Roof, Hvac, And Water Heater. The Kitchen Boasts Granite Countertops And Stainless Steel Appliances, Including A Gas Range. The Open Floor Plan Connects The Living Areas, Making It Perfect For Entertaining. Step Out Onto Your Trex Deck, Ideal For Hosting Barbecues Or Relaxing Under The Stars. The Fenced Yard Offers Play Space For Pets Or Kids. The Custom Laundry Closet Includes A Folding Area, While The Detached Garage Provides Extra Storage. Each Bedroom Is Spacious, And The Master Suite Features A Walk-out Balcony, Walk-in Closet, Ensuite Bath With Dual Sinks, And A Garden Tub. Built-ins Throughout Enhance Functionality. Enjoy Nearby Greenspaces And Walking Trails For Outdoor Recreation. Schedule Your Viewing Today And Make This House Your New Home!
Interested in 9631 Denbolme St Huntersville, NC 28078 ?
Get Connected with a Local Expert
Mortgage Calculator For 9631 Denbolme St Huntersville, NC 28078
Home details on 9631 Denbolme St Huntersville, NC 28078:
This beautiful 3 beds 3.00 baths home is located at 9631 Denbolme St Huntersville, NC 28078 and listed at $475,000 with sqft of living space.
9631 Denbolme St was built in 2003 and sits on a 0.09 acre lot.
If you’d like to request more information on 9631 Denbolme St please contact us to assist you with your real estate needs. To find similar homes like 9631 Denbolme St simply scroll down or you can find other homes for sale in Huntersville, the neighborhood of Monteith Park or in 28078. By clicking the highlighted links you will be able to find more homes similar to 9631 Denbolme St. Please feel free to reach out to us at any time for help and thank you for using the uphomes website!
Home Details
9631 Denbolme St Huntersville, NC 28078
- Status Under Contract
- MLS® # 4190246
- Price $475,000
- Listed Date 10-16-2024
- Bedrooms 3
- Bathrooms 3.00
- Full Baths 2
- Half Baths 1
- Acres 0.09
- Year Built 2003
- Type Single Family Residence
Property History
- Date 08/11/2024
- Details Price Reduced (from $475,000)
- Price $475,000
- Change 0 ($0.00%)
Community Information For 9631 Denbolme St Huntersville, NC 28078
- Address 9631 Denbolme St
- Subdivision Monteith Park
- City Huntersville
- County Mecklenburg
- State NC
- Zip Code 28078
School Information
- Elementary Huntersville
- Middle Bailey
- High William Amos Hough
Amenities For 9631 Denbolme St Huntersville, NC 28078
- Garages Detached Garage, On Street
Interior
- Appliances Bar Fridge, dishwasher, disposal, gas Range, refrigerator, washer/dryer
- Heating Forced Air
Exterior
- Construction Active Under Contract
Additional Information
- Date Listed October 18th, 2024
Listing Details
- Listing Office Realty Dynamics Inc.
Financials
- $/SqFt $0
Homes Similar to 9631 Denbolme St Huntersville, NC 28078
View in person

Call Inquiry

Share This Property
9631 Denbolme St Huntersville, NC 28078
MLS® #: 4190246
Pre-Approved
Communities in Huntersville, NC
Huntersville, North Carolina
Other Cities of North Carolina
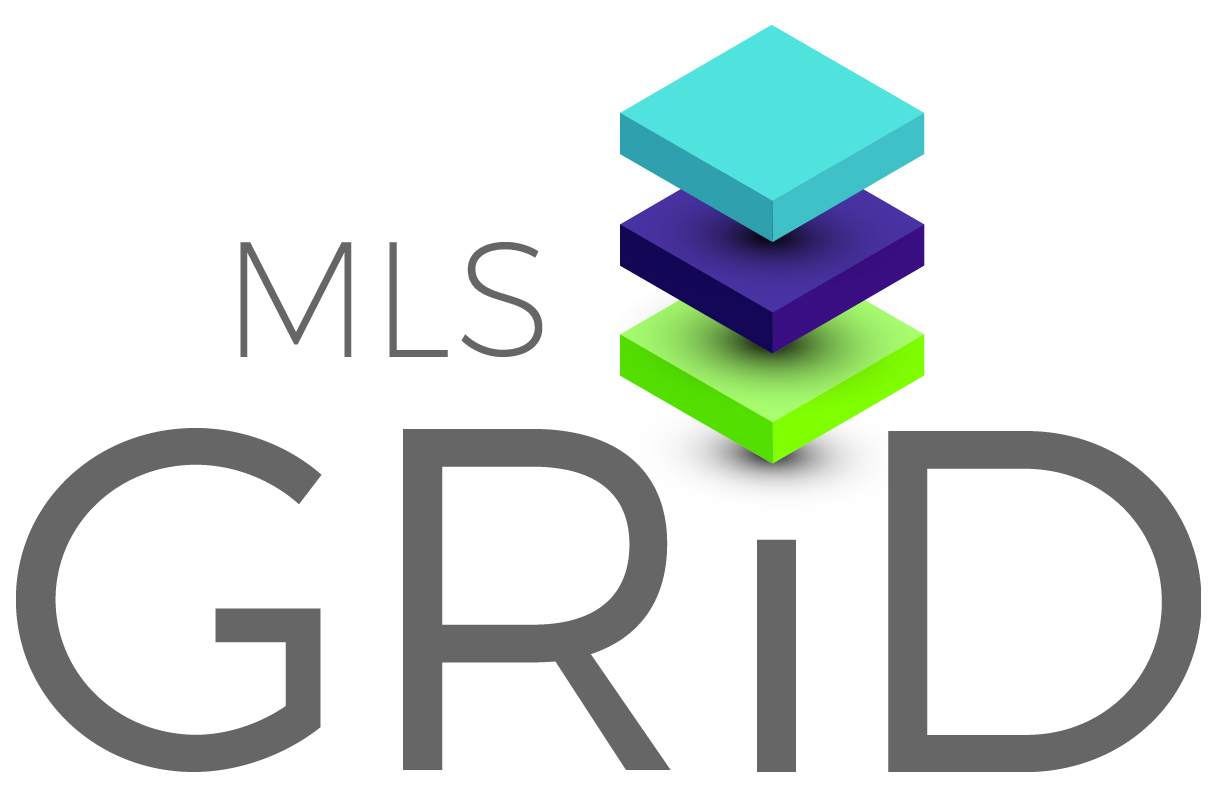 Based on information submitted to the MLS GRID as of February 27th, 2026 at 3:53pm EST. All data is obtained from various sources and may not have been verified by broker or MLS GRID. Supplied Open House Information is subject to change without notice. All information should be independently reviewed and verified for accuracy. Properties may or may not be listed by the office/agent presenting the information. Some listings have been excluded from this website.
Based on information submitted to the MLS GRID as of February 27th, 2026 at 3:53pm EST. All data is obtained from various sources and may not have been verified by broker or MLS GRID. Supplied Open House Information is subject to change without notice. All information should be independently reviewed and verified for accuracy. Properties may or may not be listed by the office/agent presenting the information. Some listings have been excluded from this website.
Displays of minimal information (e.g. “thumbnails”, text messages, “tweets,” etc., of two hundred (200) characters or less) are exempt from this requirement but only when linked directly to a display that includes all required disclosures. Click here for more details.
